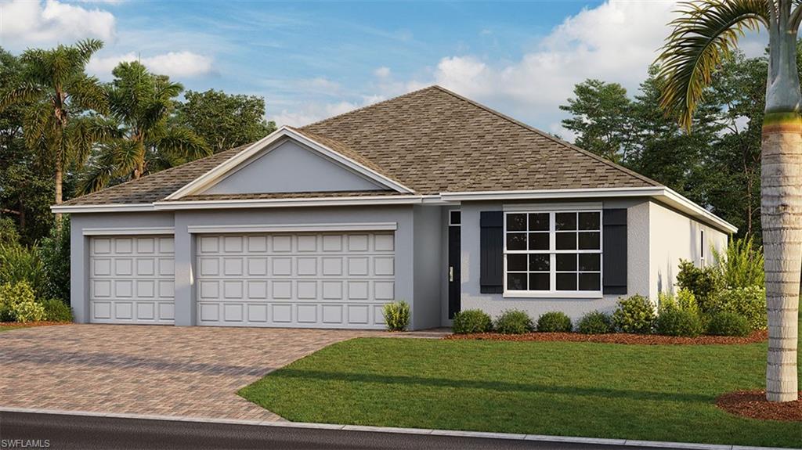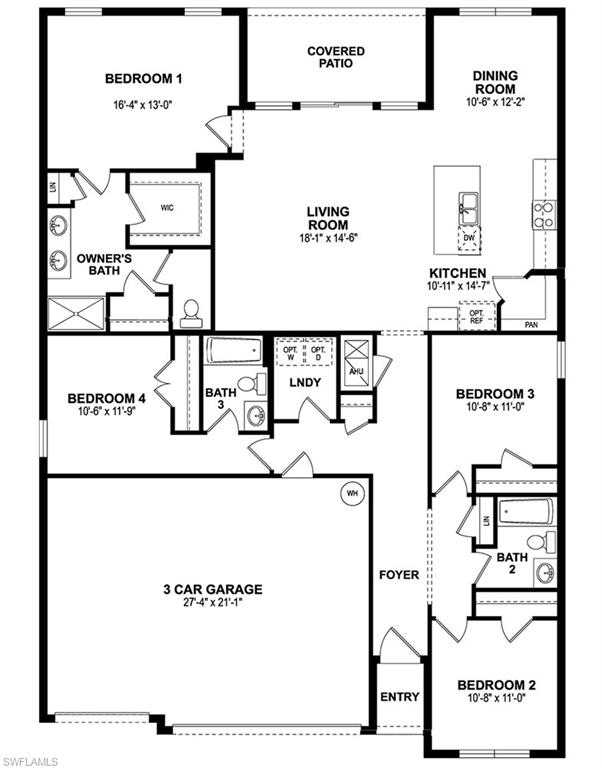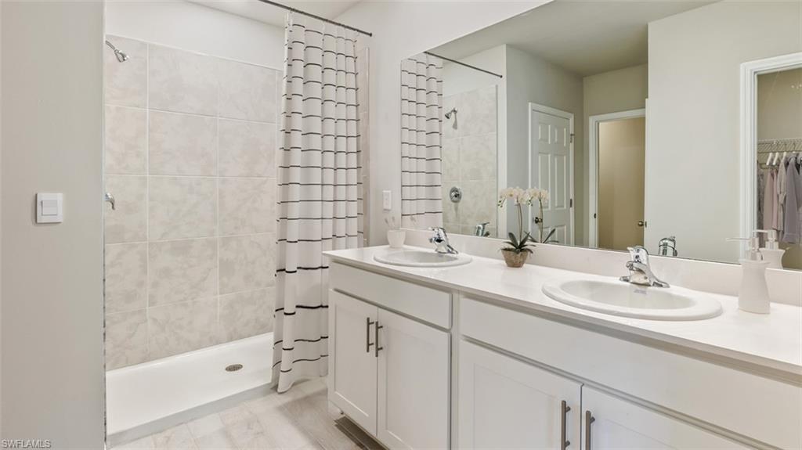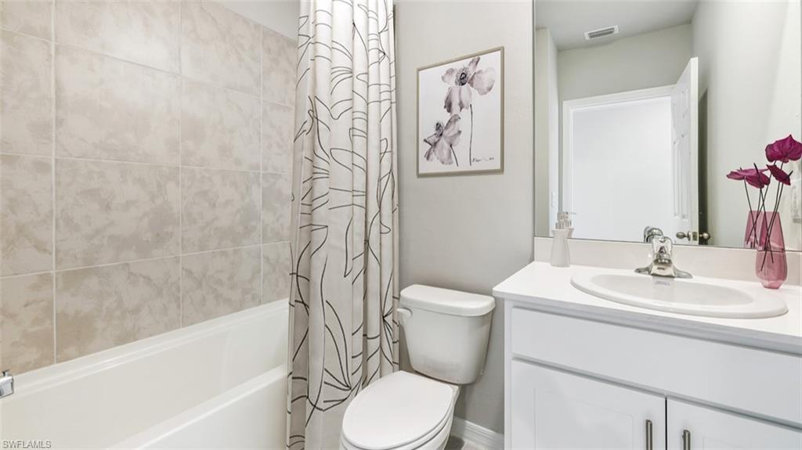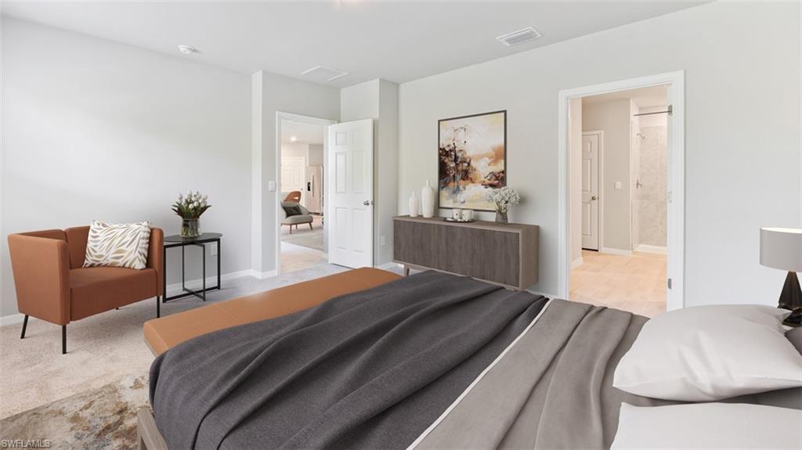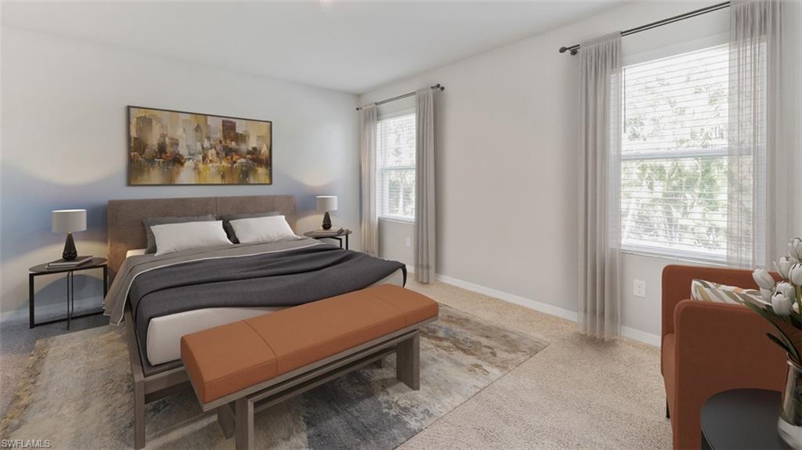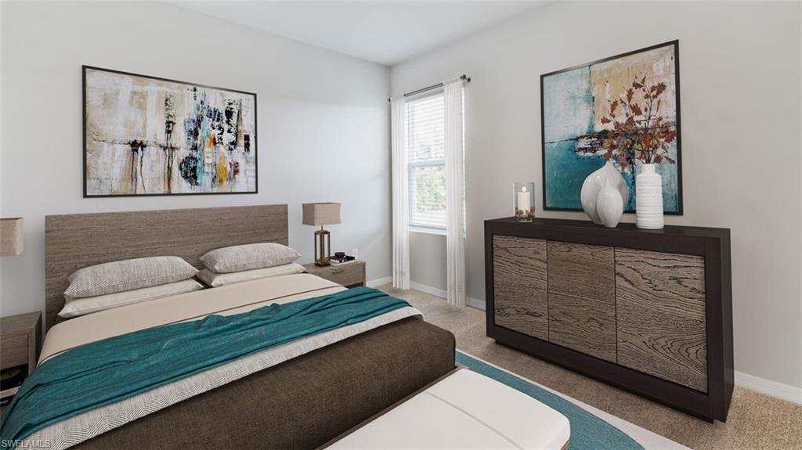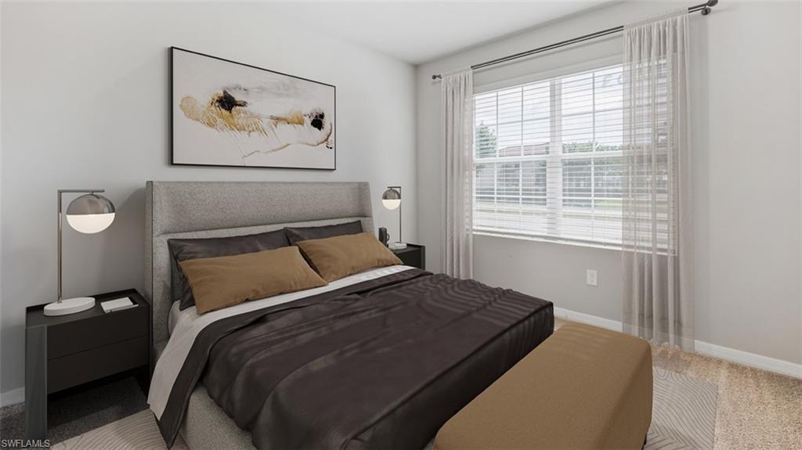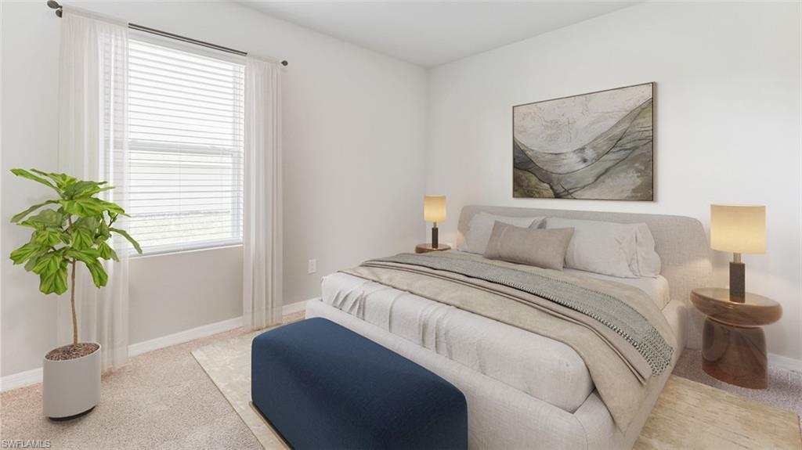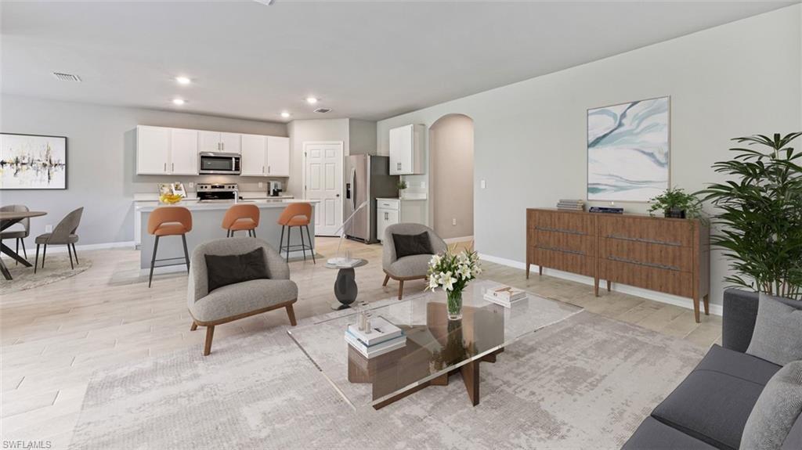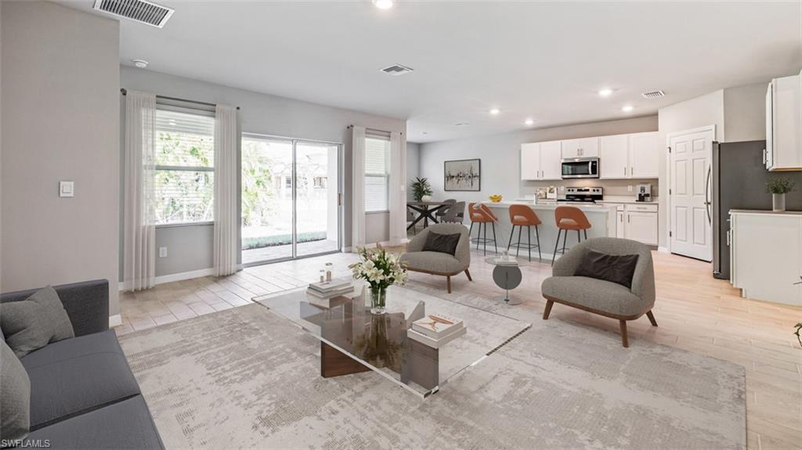1807 15th Ave, CAPE CORAL, FL 33990
Property Photos
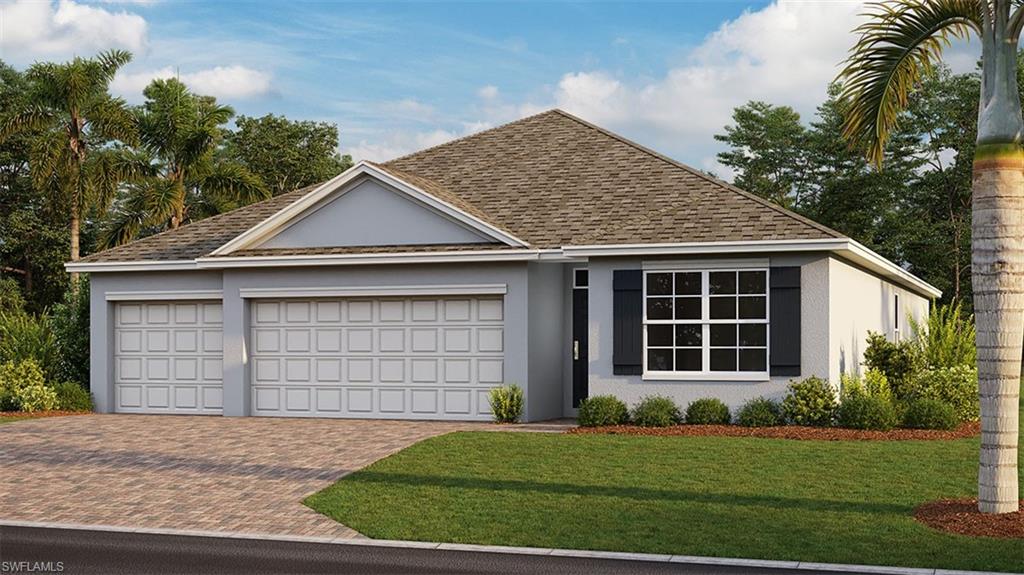
Would you like to sell your home before you purchase this one?
Priced at Only: $405,440
For more Information Call:
Address: 1807 15th Ave, CAPE CORAL, FL 33990
Property Location and Similar Properties
- MLS#: 224084817 ( Residential )
- Street Address: 1807 15th Ave
- Viewed: 1
- Price: $405,440
- Price sqft: $201
- Waterfront: No
- Waterfront Type: None
- Year Built: 2025
- Bldg sqft: 2020
- Bedrooms: 4
- Total Baths: 3
- Full Baths: 3
- Garage / Parking Spaces: 3
- Days On Market: 63
- Additional Information
- County: LEE
- City: CAPE CORAL
- Zipcode: 33990
- Subdivision: Cape Coral
- Building: Cape Coral
- Provided by: DR Horton Realty SW FL LLC
- Contact: Michael Bone
- 239-790-3923

- DMCA Notice
-
DescriptionUnder Construction WELCOME TO YOUR BRAND NEW HOME!! This is our MADISON floor plan at 2020 square feet. Great city water Cape Coral location right near Veterans Pkwy and Del Prado Blvd with ALL ASSESSMENTS PAID!!! Home comes with 36 Designer kitchen cabinets with hardware, quartz kitchen counters with undermounted sink, quartz bathroom counters, 6 x 24 plank tile everywhere except the bedrooms, carpet in bedrooms, stainless kitchen appliances, washer and dryer, blinds on all windows except for slider, ceramic wall shower tile in both bathrooms, paver driveways and lanai, covered lanai, full irrigation system, electric garage door with opener, dimensional shingle roof, a home is connected convenience package, and full builders warranty. We offer several varieties of financing options and ways to contribute to your closing costs. This is why owning a brand new home from Americas largest builder is going to be your best option.
Payment Calculator
- Principal & Interest -
- Property Tax $
- Home Insurance $
- HOA Fees $
- Monthly -
Features
Bedrooms / Bathrooms
- Additional Rooms: Laundry in Residence
- Dining Description: Dining - Living
- Master Bath Description: Shower Only
Building and Construction
- Construction: Concrete Block
- Exterior Features: Sprinkler Auto
- Exterior Finish: Stucco
- Floor Plan Type: Great Room
- Flooring: Carpet, Tile
- Kitchen Description: Pantry
- Roof: Shingle
- Sourceof Measure Living Area: Developer Brochure
- Sourceof Measure Lot Dimensions: Developer Brochure
- Sourceof Measure Total Area: Developer Brochure
- Total Area: 2773
Land Information
- Lot Back: 80
- Lot Description: Regular
- Lot Frontage: 80
- Lot Left: 125
- Lot Right: 125
School Information
- Elementary School: SCHOOL CHOICE
- High School: SCHOOL CHOICE
- Middle School: SCHOOL CHOICE
Garage and Parking
- Garage Desc: Attached
- Garage Spaces: 3.00
Eco-Communities
- Irrigation: Assessment Paid
- Storm Protection: Shutters
- Water: Assessment Paid
Utilities
- Cooling: Central Electric
- Heat: Central Electric
- Internet Sites: Broker Reciprocity, Homes.com, ListHub, NaplesArea.com, Realtor.com
- Pets: No Approval Needed
- Road: City Maintained
- Sewer: Assessment Paid
- Windows: Single Hung
Amenities
- Amenities: None
- Amenities Additional Fee: 0.00
- Elevator: None
Finance and Tax Information
- Application Fee: 0.00
- Home Owners Association Fee: 0.00
- Mandatory Club Fee: 0.00
- Master Home Owners Association Fee: 0.00
- Tax Year: 2024
- Transfer Fee: 0.00
Other Features
- Approval: None
- Block: 706
- Boat Access: None
- Development: CAPE CORAL
- Equipment Included: Auto Garage Door, Cooktop, Dishwasher, Disposal, Dryer, Home Automation, Range, Refrigerator/Freezer, Smoke Detector, Washer
- Furnished Desc: Unfurnished
- Housing For Older Persons: No
- Interior Features: Cable Prewire, Pantry, Walk-In Closet
- Last Change Type: Price Decrease
- Legal Desc: CAPE CORAL UNIT 21 BLK 706 PB 13 PG 173 LOTS 3 + 4
- Area Major: CC13 - Cape Coral Unit 19-21, 25, 26, 89
- Mls: Naples
- Parcel Number: 30-44-24-C2-00706.0030
- Possession: At Closing
- Restrictions: None/Other
- Section: 30
- Special Assessment: 0.00
- Special Information: Home Warranty
- The Range: 24
- View: None/Other
Owner Information
- Ownership Desc: Single Family
Nearby Subdivisions



