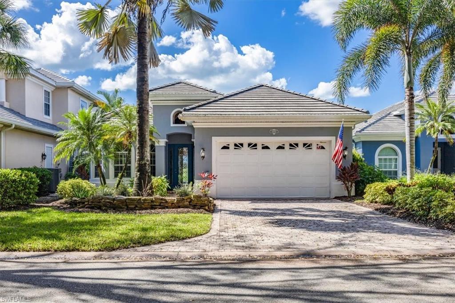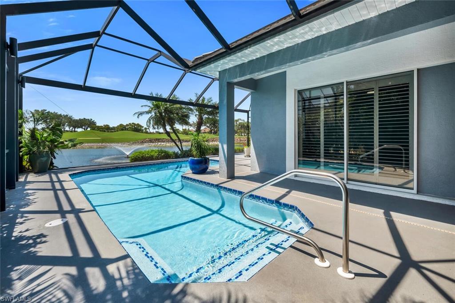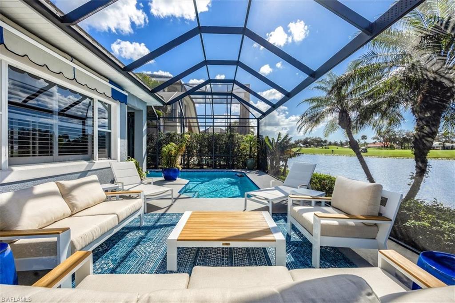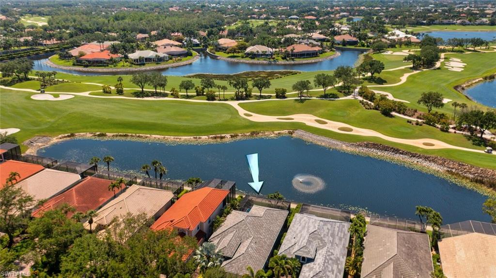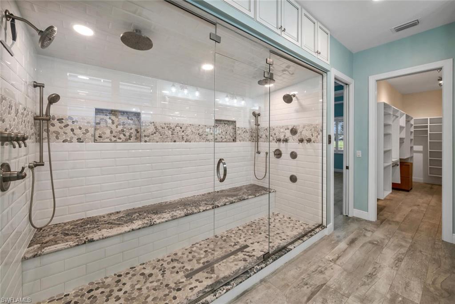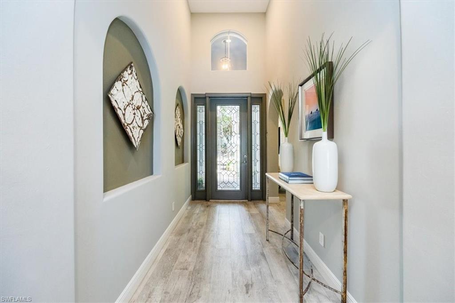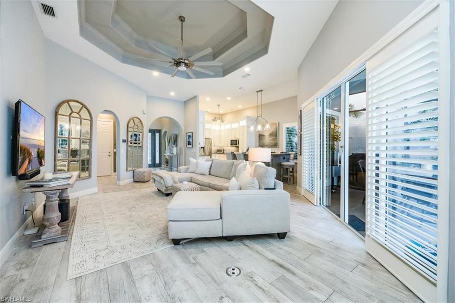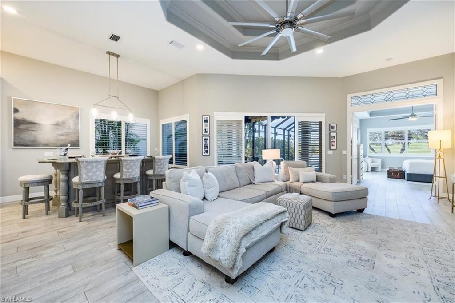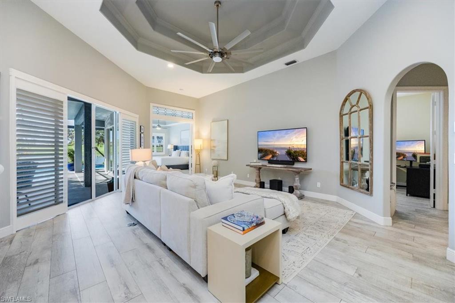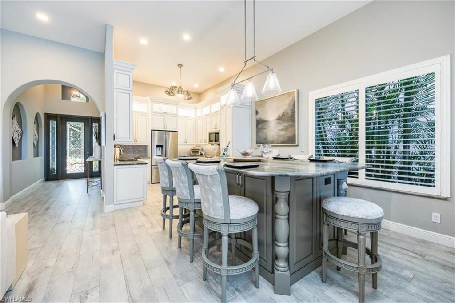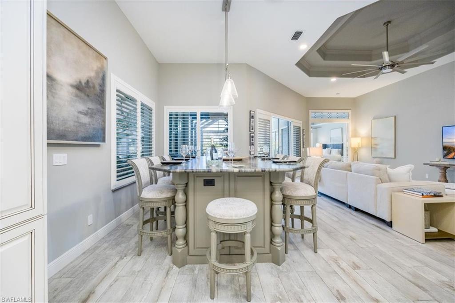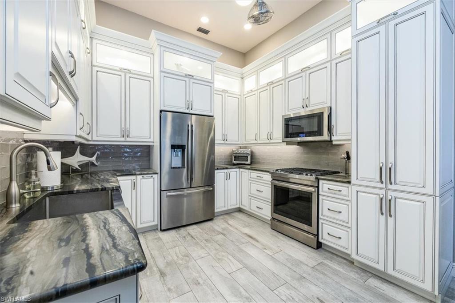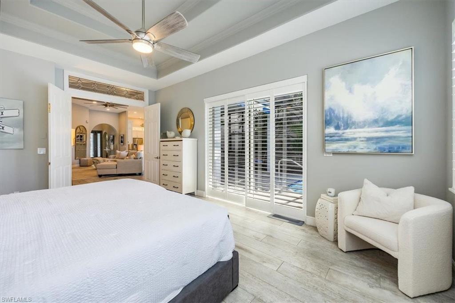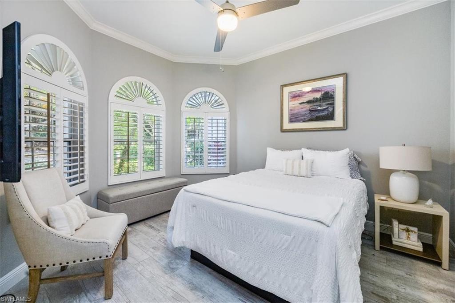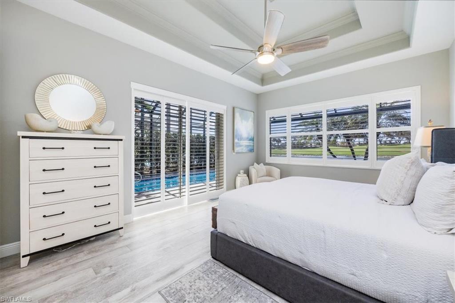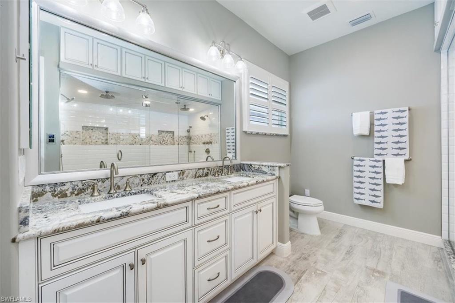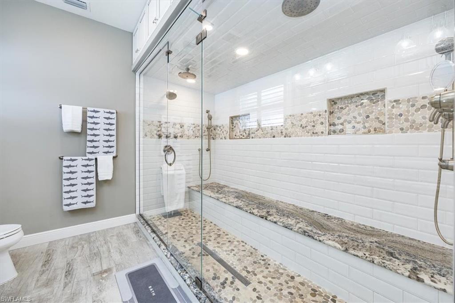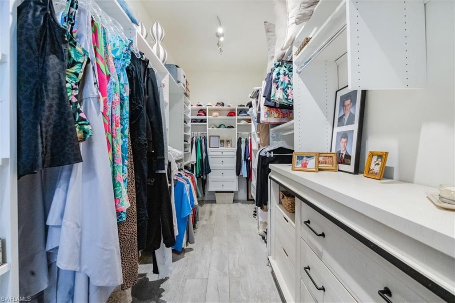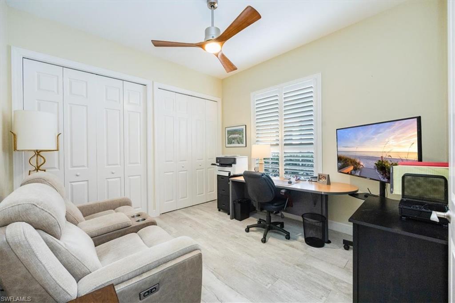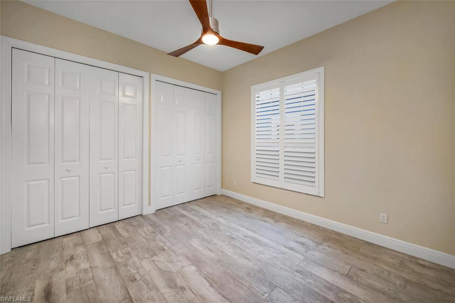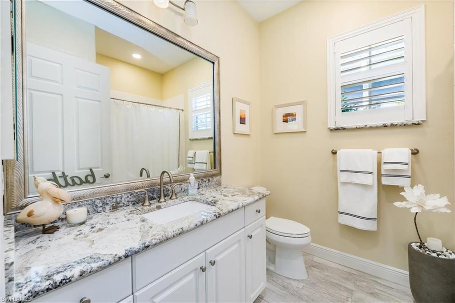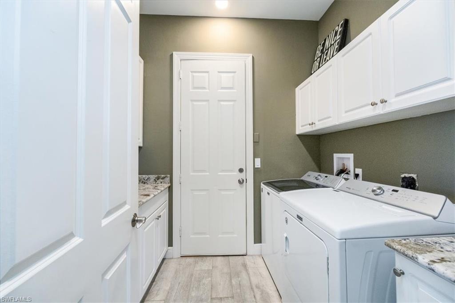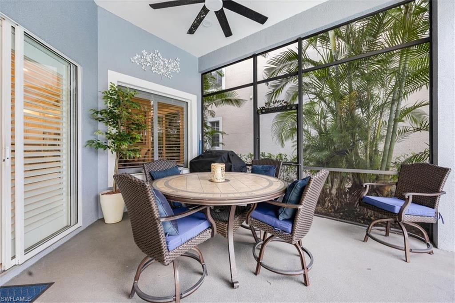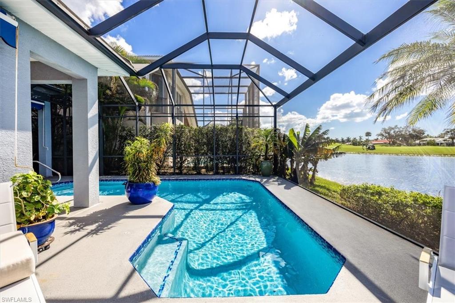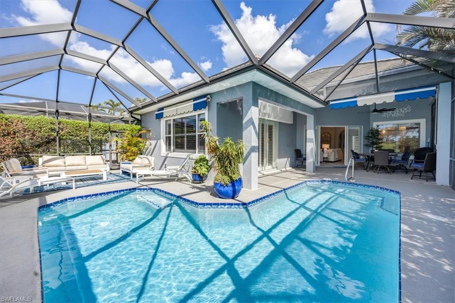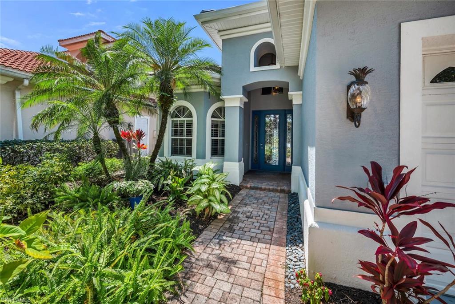4072 Kensington High St, NAPLES, FL 34105
Property Photos
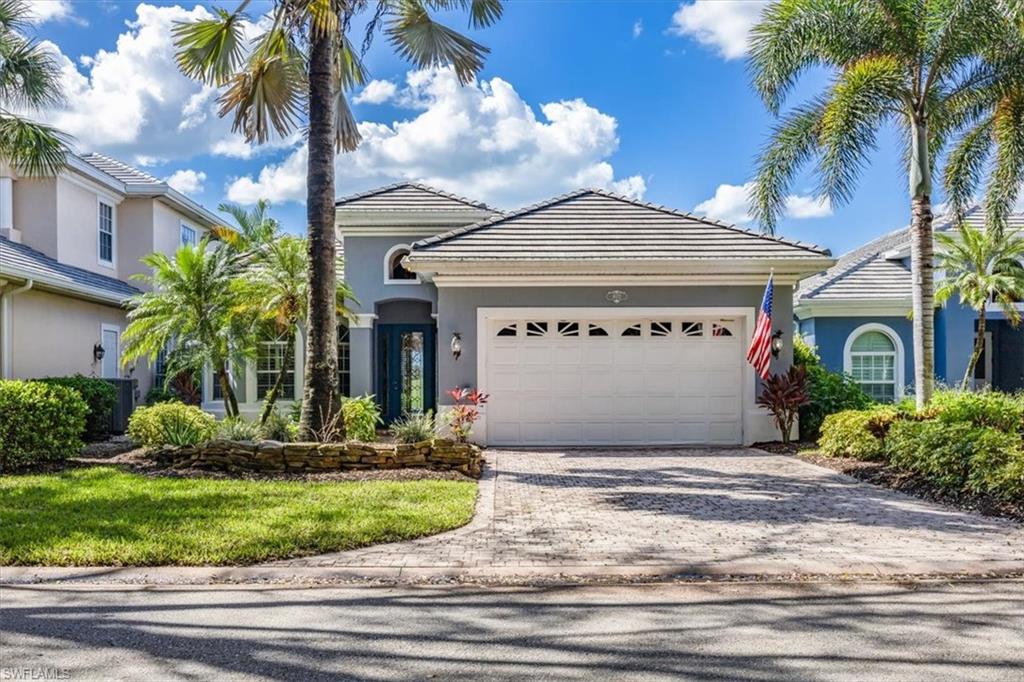
Would you like to sell your home before you purchase this one?
Priced at Only: $1,350,000
For more Information Call:
Address: 4072 Kensington High St, NAPLES, FL 34105
Property Location and Similar Properties
- MLS#: 224084791 ( Residential )
- Street Address: 4072 Kensington High St
- Viewed: 2
- Price: $1,350,000
- Price sqft: $693
- Waterfront: Yes
- Wateraccess: Yes
- Waterfront Type: Lake
- Year Built: 1998
- Bldg sqft: 1949
- Bedrooms: 2
- Total Baths: 2
- Full Baths: 2
- Garage / Parking Spaces: 2
- Days On Market: 60
- Additional Information
- County: COLLIER
- City: NAPLES
- Zipcode: 34105
- Subdivision: Kensington
- Building: Sheffield Villas
- Middle School: PINE RIDGE
- High School: BARRON COLLIER
- Provided by: John R Wood Properties
- Contact: Barry Dunleavy
- 239-261-6622

- DMCA Notice
-
DescriptionLifestyle with magnificent views from the unobstructive panoramic screened lanai! Your evenings could be spent sitting pool side on the accent lite lanai watching the gorgeous sunsets over the scenic lake with a water feature and the Kensington Golf Course; thats if you are not playing pickleball or bocce or dining at the outdoor Bright Pointe. Impress your guests when you entertain in this elegant and completely renovated home. Plenty of natural light highlights the porcelain tile flooring, coffer ceilings, porcelain solid surface counter tops and oversized island. The kitchen boosts stainless steel appliances, a desirable gas stove, and expansive quality cabinets. the spacious master suite has granite counters with dual sinks and a Spa Inspired Steam Shower with dual shower heads .The home has a 2016 tile roof, 2020 tankless water heater, HVAC replaced in 2019 and a portable propane generator with a 120 gallon below grade tank. Upgrades galore. Selling Turnkey with List of Items Excluded from the sale. Golf Member in Waiting transferable.
Payment Calculator
- Principal & Interest -
- Property Tax $
- Home Insurance $
- HOA Fees $
- Monthly -
Features
Bedrooms / Bathrooms
- Additional Rooms: Den - Study, Family Room, Laundry in Residence, Screened Lanai/Porch
- Dining Description: Dining - Family
- Master Bath Description: Dual Sinks, Multiple Shower Heads, Shower Only
Building and Construction
- Construction: Concrete Block
- Exterior Features: Sprinkler Auto, Water Display
- Exterior Finish: Stucco
- Floor Plan Type: Split Bedrooms
- Flooring: Tile
- Roof: Tile
- Sourceof Measure Living Area: Property Appraiser Office
- Sourceof Measure Lot Dimensions: Property Appraiser Office
- Sourceof Measure Total Area: Property Appraiser Office
- Total Area: 2378
Land Information
- Lot Back: 50
- Lot Description: Regular
- Lot Frontage: 50
- Lot Left: 120
- Lot Right: 120
- Subdivision Number: 433900
School Information
- Elementary School: OSCEOLA ELEMENTARY SCHOOL
- High School: BARRON COLLIER HIGH SCHOOL
- Middle School: PINE RIDGE MIDDLE SCHOOL
Garage and Parking
- Garage Desc: Attached
- Garage Spaces: 2.00
- Parking: 2+ Spaces, Driveway Paved
Eco-Communities
- Irrigation: Lake/Canal
- Private Pool Desc: Below Ground, Concrete, Heated Electric, Screened
- Storm Protection: None
- Water: Central
Utilities
- Cooling: Ceiling Fans, Central Electric
- Gas Description: Propane
- Heat: Central Electric
- Internet Sites: Broker Reciprocity, Homes.com, ListHub, NaplesArea.com, Realtor.com
- Pets: Limits
- Road: Paved Road
- Sewer: Central
- Windows: Single Hung, Sliding
Amenities
- Amenities: Private Membership, Sidewalk, Streetlight, Underground Utility
- Amenities Additional Fee: 0.00
- Elevator: None
Finance and Tax Information
- Application Fee: 150.00
- Home Owners Association Desc: Mandatory
- Home Owners Association Fee Freq: Quarterly
- Home Owners Association Fee: 579.00
- Mandatory Club Fee: 0.00
- Master Home Owners Association Fee Freq: Quarterly
- Master Home Owners Association Fee: 1186.00
- Tax Year: 2023
- Total Annual Recurring Fees: 7060
- Transfer Fee: 2372.00
Rental Information
- Min Daysof Lease: 30
Other Features
- Approval: Application Fee
- Association Mngmt Phone: 239-514-1199
- Boat Access: None
- Development: KENSINGTON
- Equipment Included: Auto Garage Door, Cooktop - Gas, Dishwasher, Disposal, Dryer, Generator, Microwave, Self Cleaning Oven, Washer
- Furnished Desc: Turnkey
- Golf Type: Golf Non Equity
- Housing For Older Persons: No
- Interior Features: Built-In Cabinets, Cable Prewire, Custom Mirrors, Laundry Tub, Pull Down Stairs, Walk-In Closet
- Last Change Type: New Listing
- Legal Desc: KENSINGTON PARK PHASE THREE B BLOCK F LOT 16
- Area Major: NA16 - Goodlette W/O 75
- Mls: Naples
- Open House Upcoming: Public: Sun Dec 29, 1:00PM-4:00PM
- Possession: At Closing
- Restrictions: Architectural, Limited Number Vehicles, No Commercial, No RV, No Truck
- Section: 13
- Special Assessment: 0.00
- The Range: 25
- View: Golf Course, Lake, Water Feature
Owner Information
- Ownership Desc: Single Family
Similar Properties
Nearby Subdivisions
Acreage
Alexandra
Amblewood
Amblewood A Condo
Andalucia
Aviano
Avila
Banyan Woods
Beau Chene
Bella Vita
Bermuda Royale
Big Cypress
Big Cypress Golf Country Club
Brynwood Preserve
Canterbury Greens
Carriage Circle Of Naples
Carrington
Coach House
Coachman Glen
Coco Lakes
Coco Plum
Coconut River
Commons At Wyndemere
Coventry
Emerald Greens
Estates At Grey Oaks
Estates At Wyndemere
Estuary At Grey Oaks
Fairway Forest Villas
Fairways At Emerald Greens
Forest Lakes
Forest Lakes Golf And Tennis C
Golden Gate Estates
Golf Cottages
Grey Oaks
Hamilton Place
Hamlet
Hawksridge
Isla Vista
Isle Royale
Kensington
Knights Bridge
La Residence
Lancaster Square
Mahogany Bend
Mahogany Run
Mandalay Place
Marbella At World Tennis Cente
Marbella Lakes
Mariposa
Mews
Miravista
Misty Pines
Montebello
Naples Bath And Tennis Club
Northgate
Northgate Village
Palm Island
Pinehurst
Pinewood Condominium
Pinewoods
Poinciana Condo
Poinciana Village
Pond Apple Preserve
Positano Place
Preserve At Wyndemere
Reserve At Naples
Reserve I
Reserve Ii
Sheffield Villas
Spoonbill
Stratford Place
Terra Verde
The Colony At Hawksridge
Timberwood Of Naples
Traditions
Turtle Lake Golf Colony
Verandas At Quail Run
Villages At Wyndemere
Water Oaks
Wellington Place Ii
Westchester
Wilderness Country Club
Windwood
Woodshire
World Tennis Center
World Tennis Center Ii
World Tennis Center Iii
Wyndemere
Yorktown



