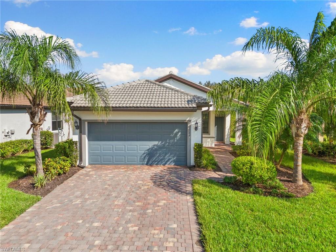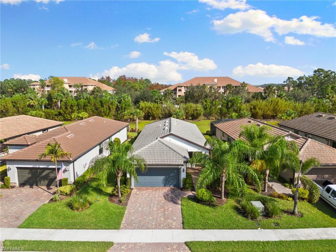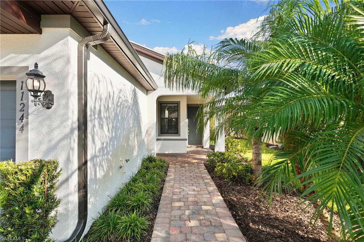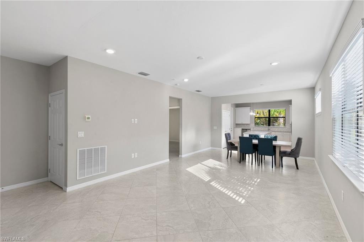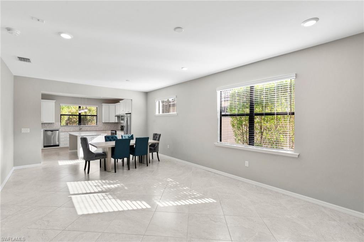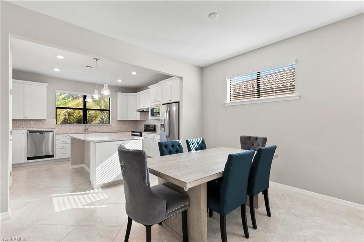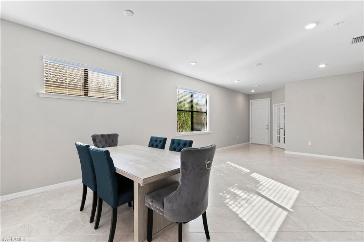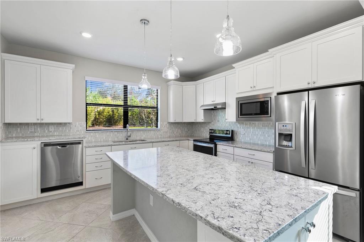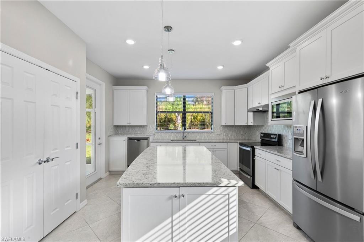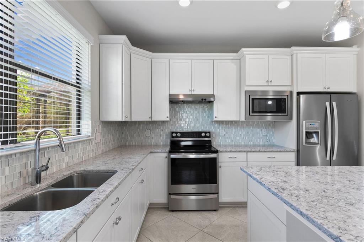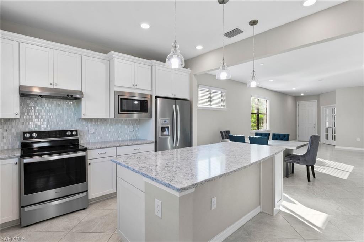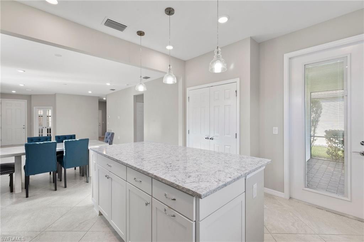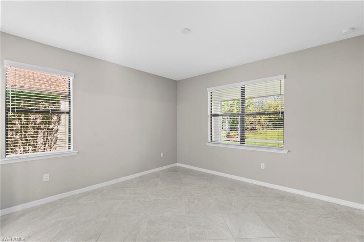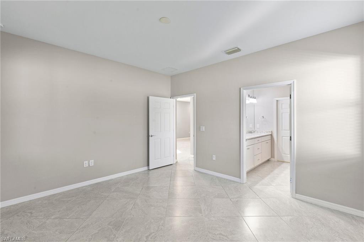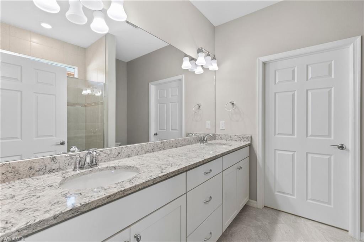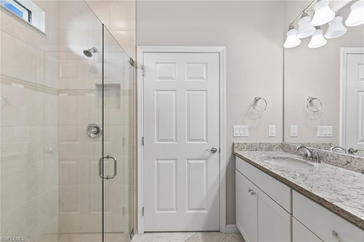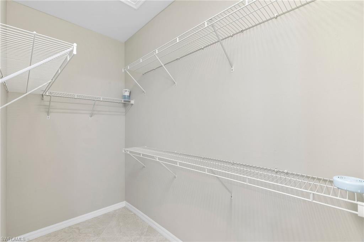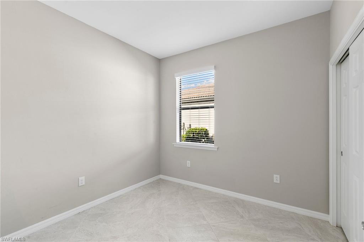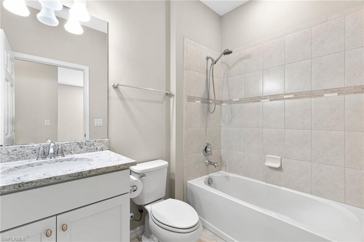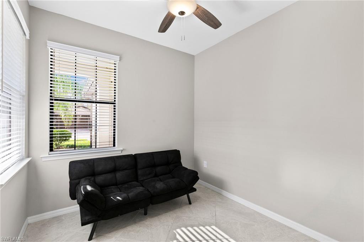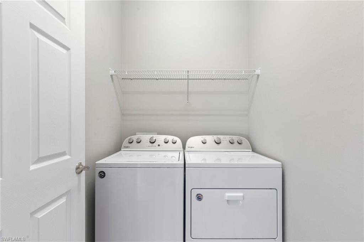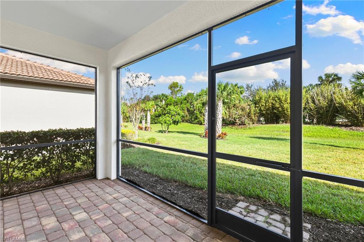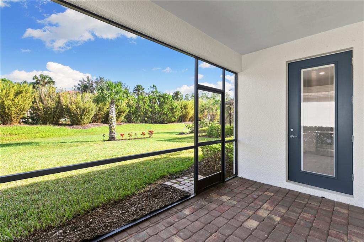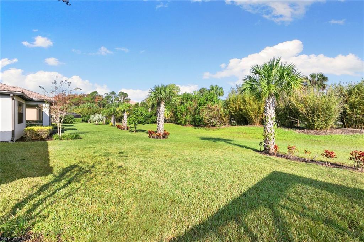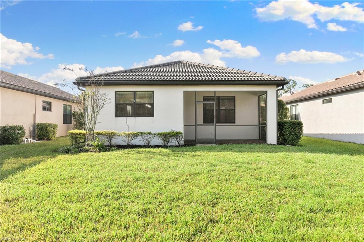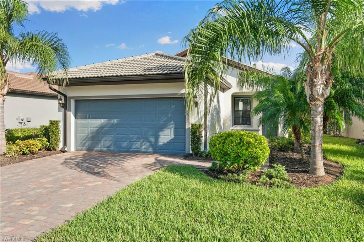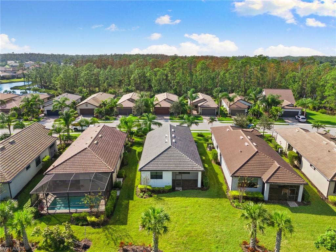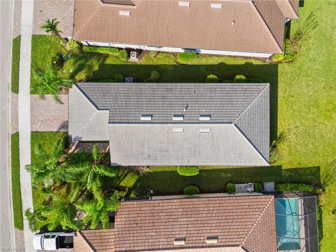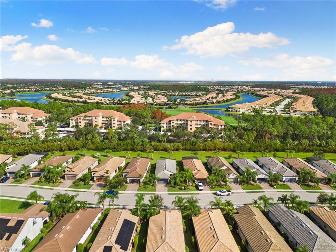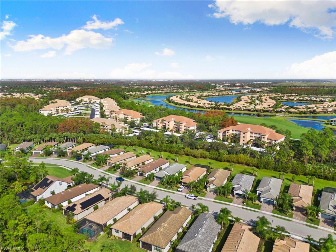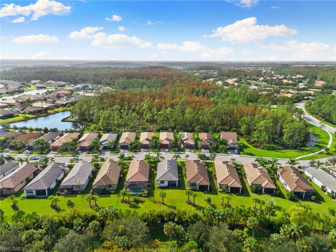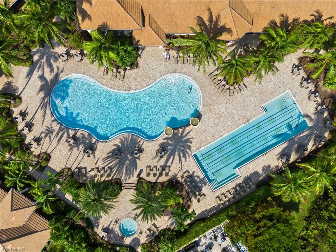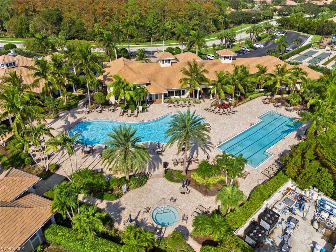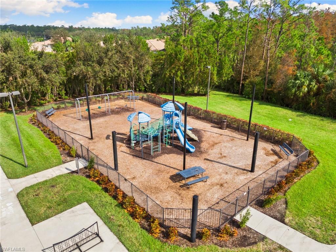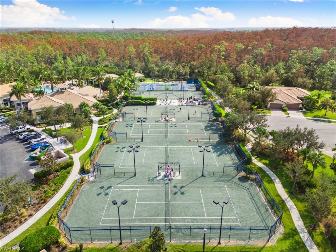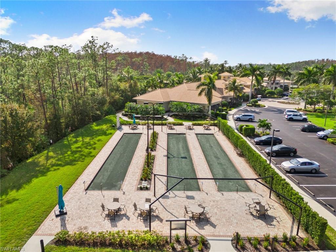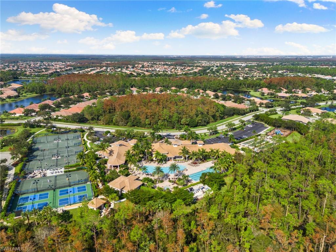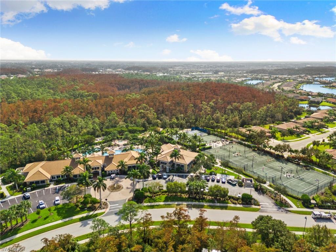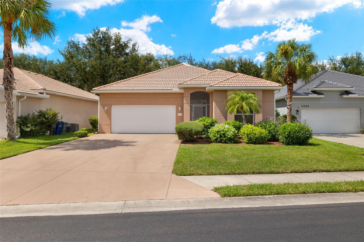11244 Carlingford Rd, FORT MYERS, FL 33913
Property Photos
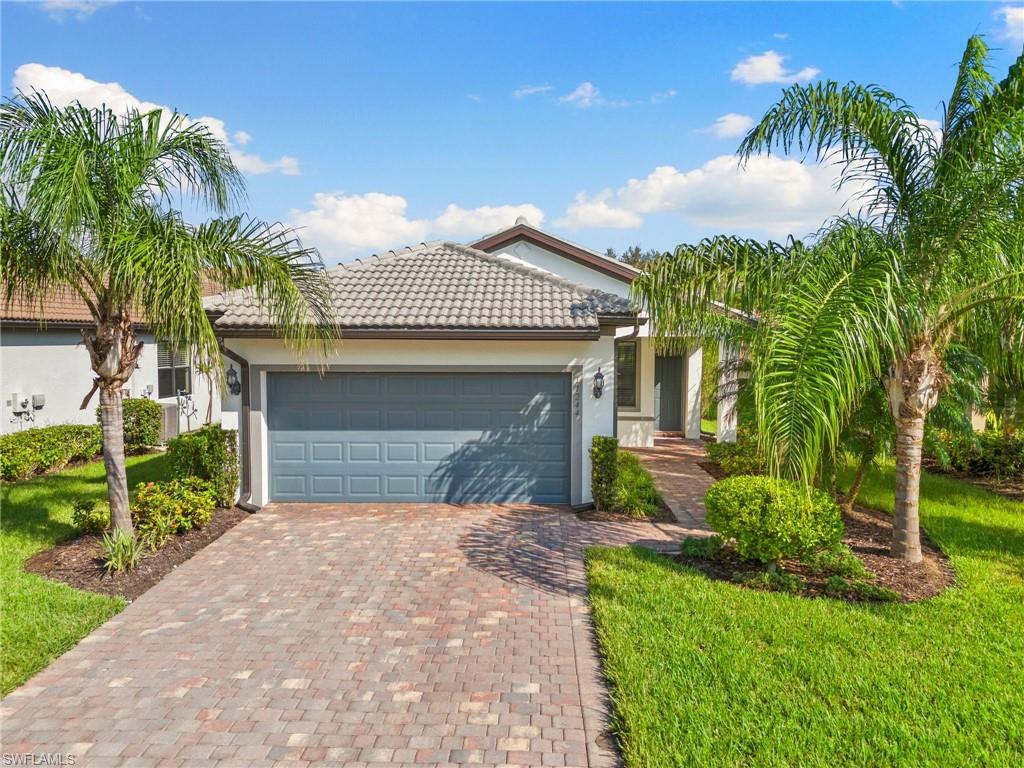
Would you like to sell your home before you purchase this one?
Priced at Only: $390,000
For more Information Call:
Address: 11244 Carlingford Rd, FORT MYERS, FL 33913
Property Location and Similar Properties
- MLS#: 224084432 ( Residential )
- Street Address: 11244 Carlingford Rd
- Viewed: 1
- Price: $390,000
- Price sqft: $272
- Waterfront: No
- Waterfront Type: None
- Year Built: 2019
- Bldg sqft: 1433
- Bedrooms: 2
- Total Baths: 2
- Full Baths: 2
- Garage / Parking Spaces: 2
- Days On Market: 64
- Additional Information
- County: LEE
- City: FORT MYERS
- Zipcode: 33913
- Subdivision: The Plantation
- Building: Bridgetown
- Middle School: VARSITY LAKES
- High School: LE SENIOR
- Provided by: Premiere Plus Realty Company
- Contact: Joe Bartos, PA
- 239-732-7837

- DMCA Notice
-
DescriptionWelcome to this beautiful 2 bedroom + den, 2 bath single family home in the Bridgetown community of Fort Myers, Florida. Built in 2019, this modern and carefully crafted home boasts an open concept floor plan with bright lighting throughout. The spacious kitchen features stainless steel appliances, quartz countertops, a stylish backsplash, ample cabinet space, and a large kitchen islandperfect for both entertaining and everyday living. Neutral tile flooring extends through the home, offering a cohesive and sophisticated look. Enjoy the serene landscape and wooded views from your cozy screened lanai, a perfect retreat after a long day. The bonus den offers versatility, ideal for a home office, guest room, or hobby space. Bridgetowns luxurious amenities include a resort style pool and spa, lap pool, clubhouse, picnic areas, fire pit, playground, bocce, tennis courts, and an exercise roomeverything you need for an active and relaxing lifestyle. Conveniently located just minutes from parks, shopping, and dining, with quick access to I 75 for easy commuting, this home offers the best of Southwest Florida living!
Payment Calculator
- Principal & Interest -
- Property Tax $
- Home Insurance $
- HOA Fees $
- Monthly -
Features
Bedrooms / Bathrooms
- Additional Rooms: Den - Study, Guest Bath, Guest Room, Laundry in Residence, Screened Lanai/Porch
- Dining Description: Breakfast Bar, Dining - Living
- Master Bath Description: Dual Sinks, Shower Only
Building and Construction
- Construction: Concrete Block
- Exterior Features: Patio, Room for Pool
- Exterior Finish: Stucco
- Floor Plan Type: Great Room, Split Bedrooms
- Flooring: Tile
- Kitchen Description: Island, Pantry
- Roof: Tile
- Sourceof Measure Living Area: Property Appraiser Office
- Sourceof Measure Lot Dimensions: Property Appraiser Office
- Sourceof Measure Total Area: Property Appraiser Office
- Total Area: 2100
Land Information
- Lot Back: 41
- Lot Description: Regular
- Lot Frontage: 49
- Lot Left: 150
- Lot Right: 150
- Subdivision Number: P1
School Information
- Elementary School: TREELINE ELEMENTARY SCHOOL
- High School: LEHIGH SENIOR HIGH SCHOOL
- Middle School: VARSITY LAKES MIDDLE SCHOOL
Garage and Parking
- Garage Desc: Attached
- Garage Spaces: 2.00
- Parking: 2+ Spaces
Eco-Communities
- Irrigation: Central, Reclaimed
- Storm Protection: Shutters - Manual
- Water: Central
Utilities
- Cooling: Ceiling Fans, Central Electric
- Heat: Central Electric
- Internet Sites: Broker Reciprocity, Homes.com, ListHub, NaplesArea.com, Realtor.com
- Pets Limit Other: No vicious breeds (pit bull terrier)
- Pets: Limits
- Road: Paved Road, Private Road
- Sewer: Central
- Windows: Double Hung, Single Hung
Amenities
- Amenities: BBQ - Picnic, Bocce Court, Clubhouse, Community Park, Community Pool, Community Room, Community Spa/Hot tub, Exercise Room, Internet Access, Lap Pool, Library, Pickleball, Play Area, Sidewalk, Streetlight, Tennis Court, Underground Utility
- Amenities Additional Fee: 0.00
- Elevator: None
Finance and Tax Information
- Application Fee: 0.00
- Home Owners Association Fee Freq: Quarterly
- Home Owners Association Fee: 1331.00
- Mandatory Club Fee: 0.00
- Master Home Owners Association Fee: 0.00
- Tax Year: 2023
- Total Annual Recurring Fees: 5324
- Transfer Fee: 0.00
Rental Information
- Min Daysof Lease: 30
Other Features
- Approval: Application Fee
- Association Mngmt Phone: 239-362-0151
- Boat Access: None
- Development: THE PLANTATION
- Equipment Included: Auto Garage Door, Dishwasher, Disposal, Dryer, Microwave, Range, Refrigerator, Refrigerator/Freezer, Refrigerator/Icemaker, Self Cleaning Oven, Smoke Detector, Washer
- Furnished Desc: Unfurnished
- Housing For Older Persons: No
- Interior Features: Built-In Cabinets, Cable Prewire, Custom Mirrors, Foyer, French Doors, Internet Available, Pantry, Smoke Detectors, Walk-In Closet, Window Coverings
- Last Change Type: Price Decrease
- Legal Desc: BRIDGETOWN AT THE PLANTATION PHASE FOUR LOT 1109 AS DESC IN INST#2017-231904
- Area Major: FM22 - Fort Myers City Limits
- Mls: Naples
- Parcel Number: 12-45-25-P1-37000.1109
- Possession: At Closing
- Rear Exposure: NE
- Restrictions: Architectural, No Commercial, No RV
- Section: 12
- Special Assessment: 0.00
- The Range: 25E
- View: Landscaped Area, Wooded Area
- Zoning Code: MDP-3
Owner Information
- Ownership Desc: Single Family
Similar Properties
Nearby Subdivisions
Acreage
Amiata
Arborwood Preserve
Aviano
Avila
Azzurra
Bellagio
Botanica Lakes
Bridgetown
Bridgetownplantation Ph 02
Bristol Parc
Callaway Greens
Camarelle
Carena
Casella
Champion's Green
Colonial Country Club
Cottages At Gateway Greens
Cypress Cay
Cypress Cove
Cypress Links
Cypress Pointe
Daniels Preserve
Devonshire Lakes
Eagle Pointe
Eagle Pointe Ph 01
Esplanade Lake Club
Fairway Isles
Featherbrook
Fort Myers
Garden Lakes
Garden Lakes At Colonial
Gateway
Gateway Villas
Golden Palms Luxury Motorcoach
Hammock Cove
Hampton Greens
Hampton Lakes
Hampton Park
Hidden Cove
Hidden Links
Jasmine Pointe
Lakeview At Summerwind
Lehigh Acres
Magnolia Lakes
Mahogany Isle
Mahogany Run
Marina Bay
Materita
Milano
Mill Creek
Mill Run
Mirror Lake Estates
Mirror Lakes
Monticello
Oak Run
Oakhurst
Palazzo
Parkway Preserve
Pelican Preserve
Pinecrest
Pinewood Lakes
Portofino
Prato At Pelican Preserve
Ravenna
Royal Greens
Sabal Dunes
Sabal Pointe
Santa Luz
Sevilla
Shadow Glen
Siena
Silverlakes
Somerset
Stoneybrook
Stoneybrookgateway
Summerwind
Terrace
The Links
The Plantation
The Preserve
Timber Creek
Timber Ridge
Timber Trails
Timberwood Preserve
Townhomes At Stoneybrook
Treviso
Trieste
Verona
Viadana
Village Of Stoneybrook
Villages Of Stoneybrook
Villas At Gateway
Vista Wildblue
Walden Lakes
Waterford Village
Westhaven At Gateway
Whispering Palms
Wildblue
Wildblue Southwest Phase2
Wildcat Farms
Willow Brook Farms



