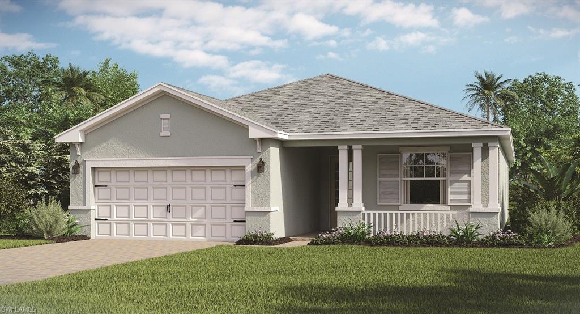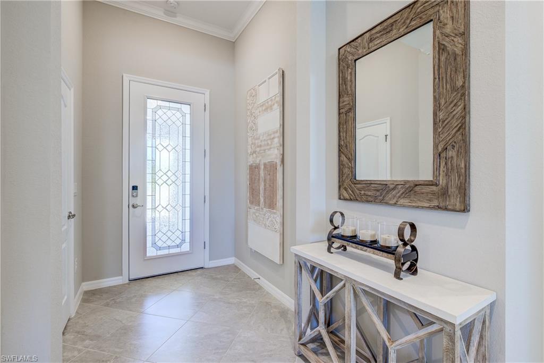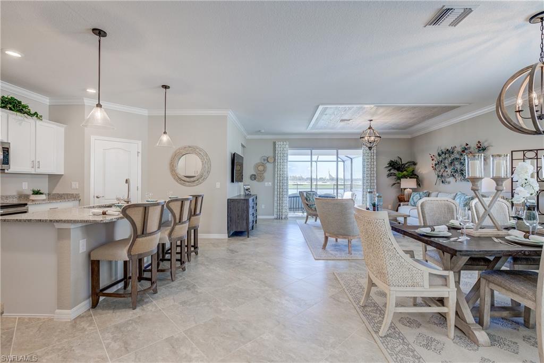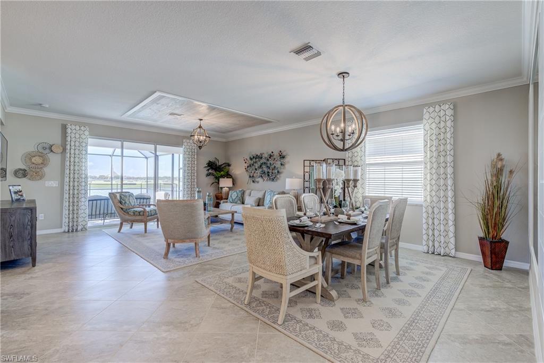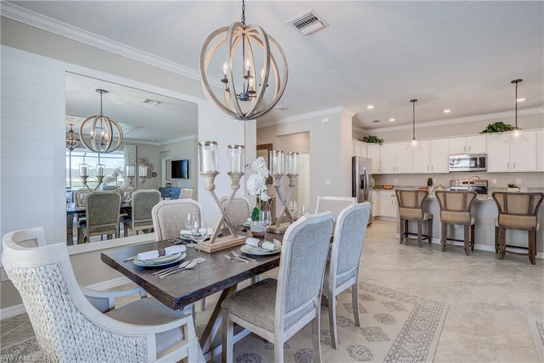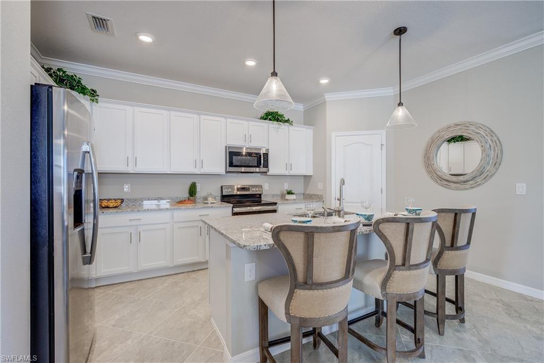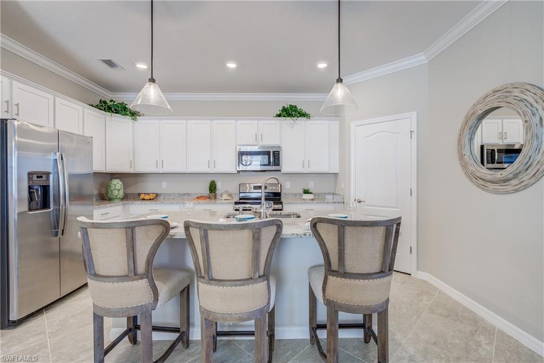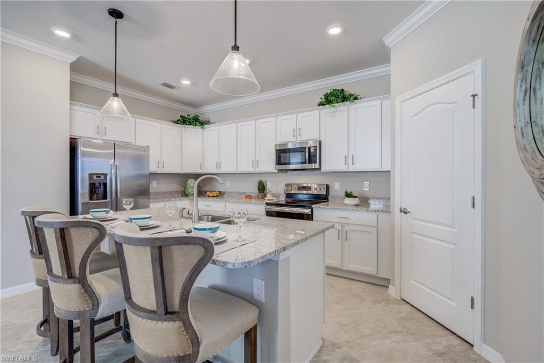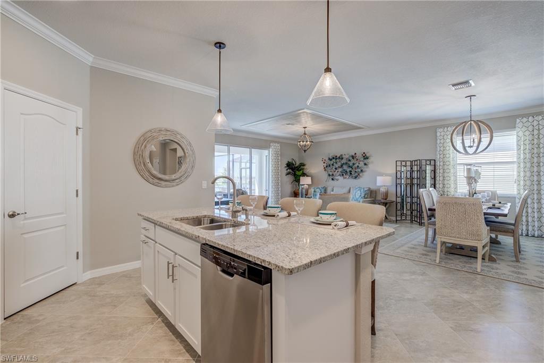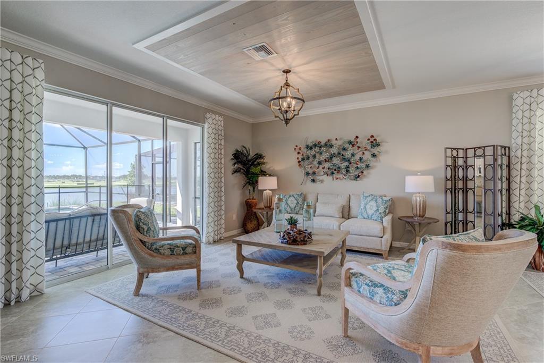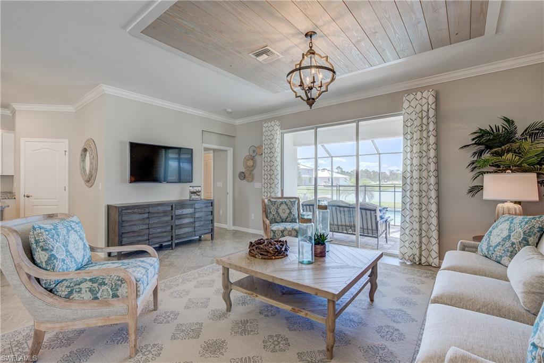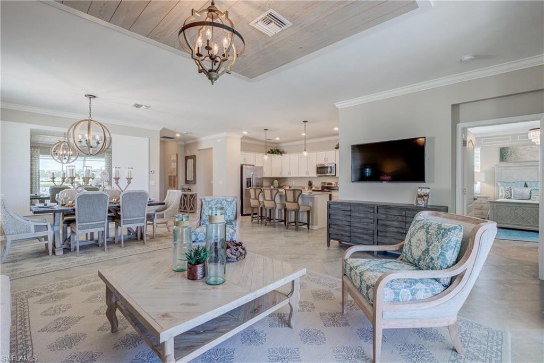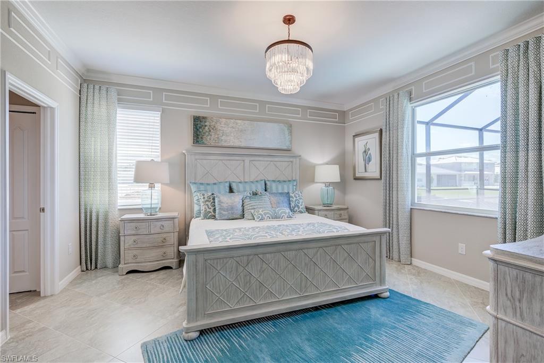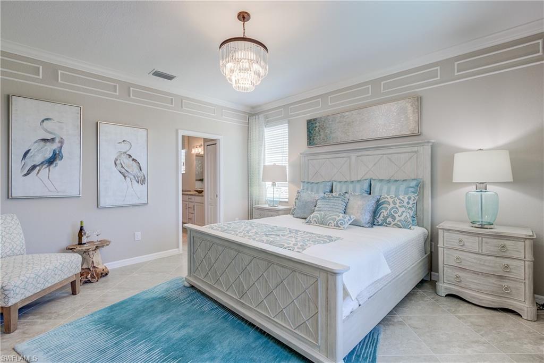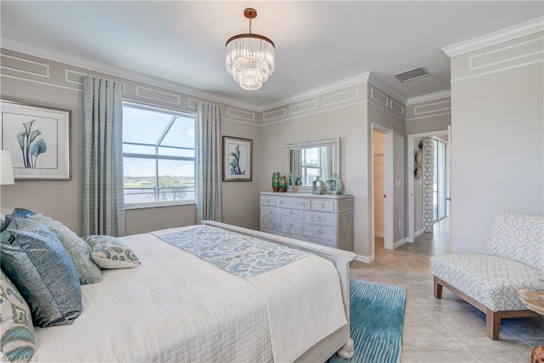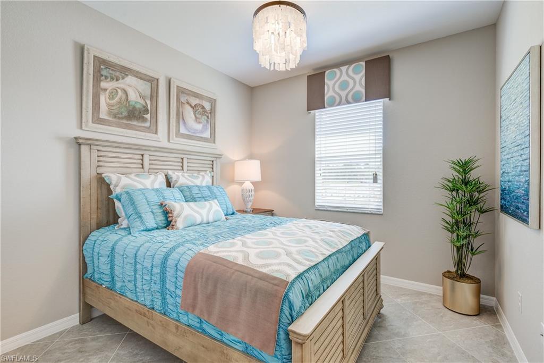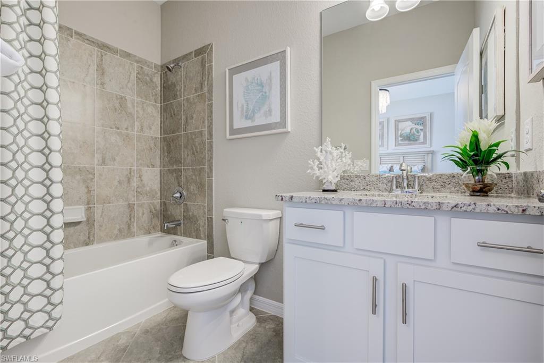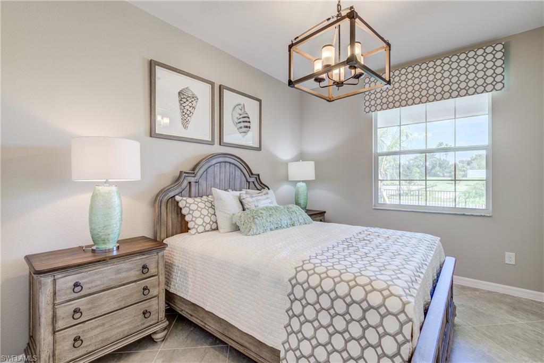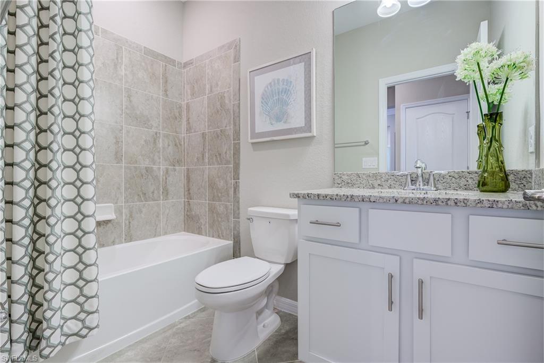14964 Anchorage Rd, Babcock Ranch, FL 33982
Property Photos
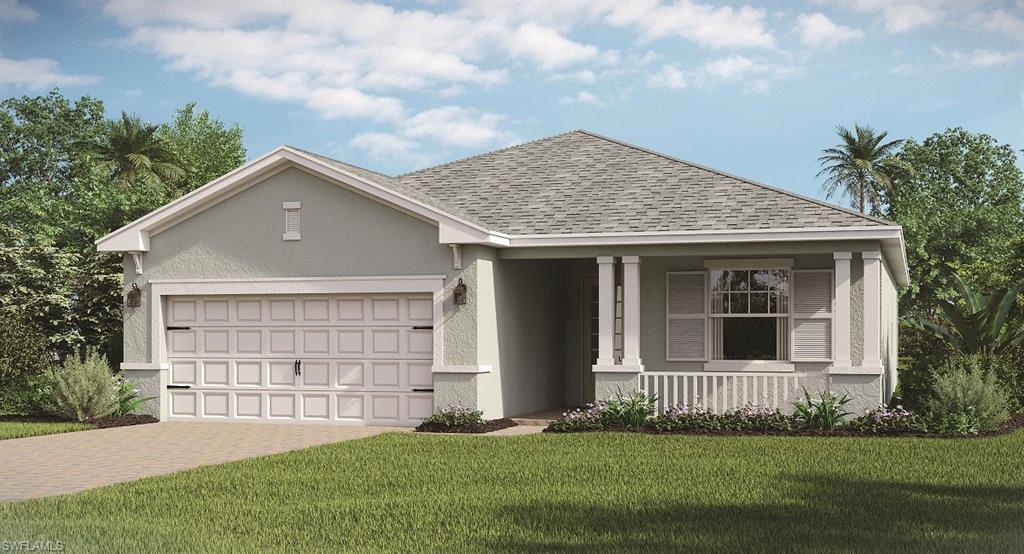
Would you like to sell your home before you purchase this one?
Priced at Only: $517,204
For more Information Call:
Address: 14964 Anchorage Rd, Babcock Ranch, FL 33982
Property Location and Similar Properties
- MLS#: 224084408 ( Residential )
- Street Address: 14964 Anchorage Rd
- Viewed: 2
- Price: $517,204
- Price sqft: $280
- Waterfront: Yes
- Wateraccess: Yes
- Waterfront Type: Lake
- Year Built: 2025
- Bldg sqft: 1849
- Bedrooms: 3
- Total Baths: 3
- Full Baths: 3
- Garage / Parking Spaces: 2
- Days On Market: 63
- Additional Information
- County: CHARLOTTE
- City: Babcock Ranch
- Zipcode: 33982
- Subdivision: Babcock Ranch
- Building: Tuckers Cove
- Provided by: Lennar Realty Inc
- Contact: Dave Meyers
- 239-278-1177

- DMCA Notice
-
Description: Welcome to Tuckers Cove, the ultimate water park inspired community offering new homes in Babcock Ranch, America's first solar powered town. Live the good life with 1,849 square feet of versatile living space. This home includes upgraded cabinets, granite vanities and tile on diagonal throughout home, plus extended lanai! This Alexander floor plan features, 3 bedrooms in a desirable split plan, 2 baths include a luxurious master tub and shower, dining room with adjoining great room ideal for socializing, lanai for enjoying the laid back Florida lifestyle, and a large 2 car garage. Babcock Ranch provides access to true Healthy Florida Living for both residents and environment, with incredible amenities and every convenience. The virtual tour are for display purposes only and are not included in the price of the home. Model home shown in virtual tour are for display purposes only. Virtual showings are available. Estimated completion Feb/Mar 2025.
Payment Calculator
- Principal & Interest -
- Property Tax $
- Home Insurance $
- HOA Fees $
- Monthly -
Features
Bedrooms / Bathrooms
- Additional Rooms: Guest Bath, Guest Room, Laundry in Residence, Screened Lanai/Porch
- Dining Description: Breakfast Bar, Dining - Living
- Master Bath Description: Dual Sinks, Shower Only
Building and Construction
- Construction: Concrete Block
- Exterior Features: Patio, Room for Pool, Sprinkler Auto
- Exterior Finish: Stucco
- Floor Plan Type: Great Room, Split Bedrooms
- Flooring: Tile
- Roof: Shingle
- Sourceof Measure Living Area: Architectural Plans
- Sourceof Measure Lot Dimensions: Developer Brochure
- Sourceof Measure Total Area: Architectural Plans
- Total Area: 2485
Property Information
- Private Spa Desc: Below Ground, Concrete, Equipment Stays, Heated Gas, Screened
Land Information
- Lot Back: 53
- Lot Description: Regular
- Lot Frontage: 53
- Lot Left: 147
- Lot Right: 147
Garage and Parking
- Garage Desc: Attached
- Garage Spaces: 2.00
- Parking: Deeded, Driveway Paved
Eco-Communities
- Irrigation: Lake/Canal, Reclaimed
- Private Pool Desc: Below Ground, Concrete, Equipment Stays, Heated Gas, Screened
- Storm Protection: Impact Resistant Windows
- Water: Central
Utilities
- Cooling: Central Electric
- Gas Description: Natural
- Heat: Central Electric
- Internet Sites: Broker Reciprocity, Homes.com, ListHub, NaplesArea.com, Realtor.com
- Pets: With Approval
- Road: Paved Road, Private Road
- Sewer: Central
- Windows: Impact Resistant, Sliding
Amenities
- Amenities: Basketball, Bike And Jog Path, Clubhouse, Community Boat Ramp, Community Park, Community Pool, Community Room, Community Spa/Hot tub, Dog Park, Electric Vehicle Charging, Exercise Room, Fishing Pier, Internet Access, Lap Pool, Pickleball, Restaurant, Shopping, Sidewalk, Streetlight, Underground Utility
- Amenities Additional Fee: 0.00
- Elevator: None
Finance and Tax Information
- Application Fee: 0.00
- Home Owners Association Desc: Mandatory
- Home Owners Association Fee Freq: Quarterly
- Home Owners Association Fee: 564.00
- Mandatory Club Fee Freq: Annually
- Mandatory Club Fee: 3100.00
- Master Home Owners Association Fee Freq: Quarterly
- Master Home Owners Association Fee: 408.00
- One Time Othe Fee: 6766
- Tax Year: 2023
- Total Annual Recurring Fees: 6988
- Transfer Fee: 0.00
Rental Information
- Min Daysof Lease: 30
Other Features
- Approval: None
- Association Mngmt Phone: 0000000000
- Boat Access: None
- Development: BABCOCK
- Equipment Included: Auto Garage Door, Dishwasher, Disposal, Dryer, Freezer, Microwave, Range, Refrigerator/Icemaker, Self Cleaning Oven, Smoke Detector, Washer
- Furnished Desc: Unfurnished
- Housing For Older Persons: No
- Interior Features: Foyer, Internet Available, Pantry, Smoke Detectors, Walk-In Closet
- Last Change Type: New Listing
- Area Major: BR01 - Babcock Ranch
- Mls: Naples
- Possession: At Closing
- Rear Exposure: SE
- Restrictions: Architectural, Deeded, No RV
- Special Assessment: 0.00
- Special Information: Home Warranty
- View: Lake, Water
Owner Information
- Ownership Desc: Single Family
Similar Properties
Nearby Subdivisions



