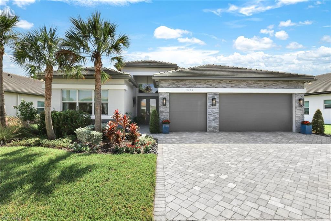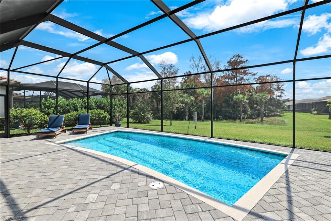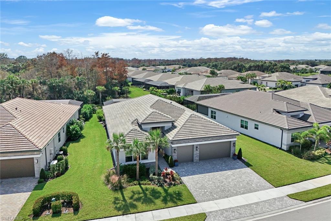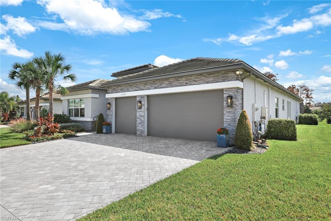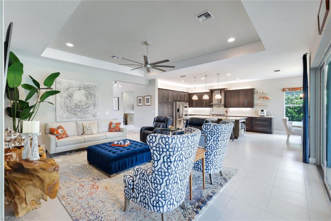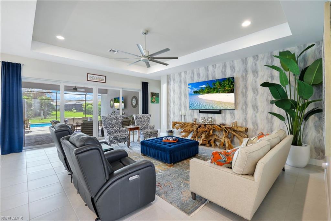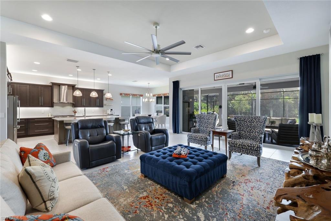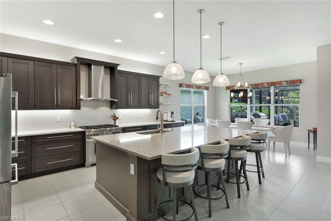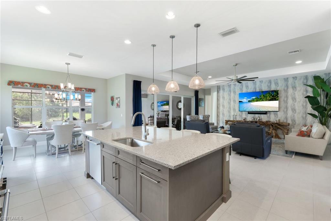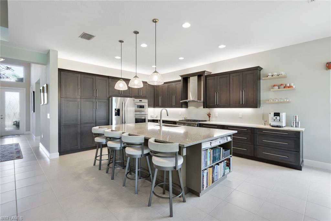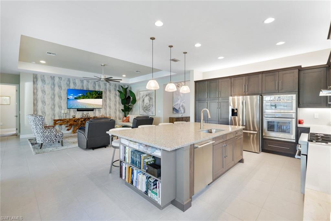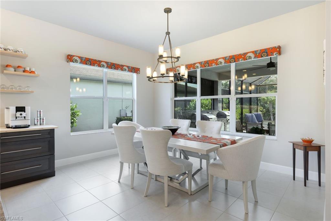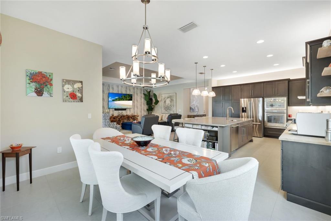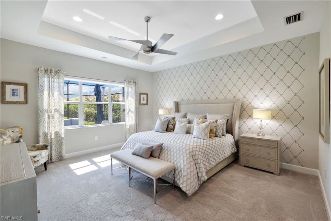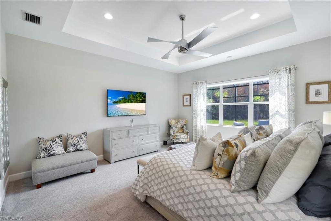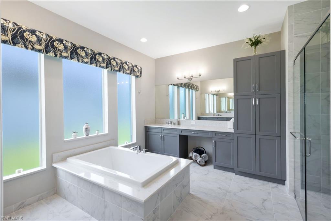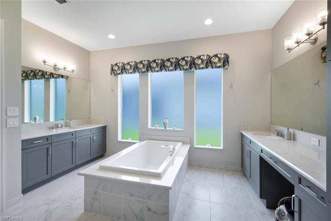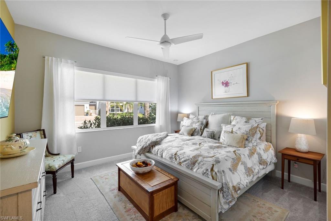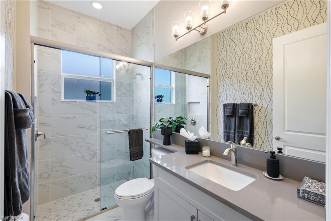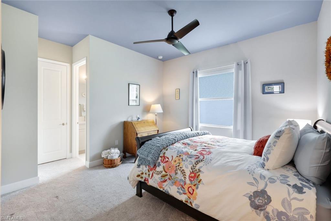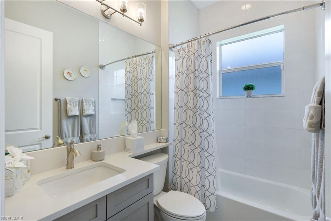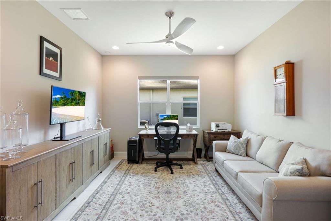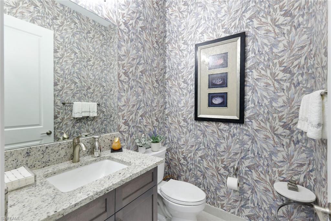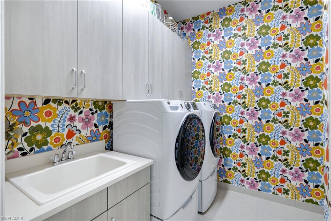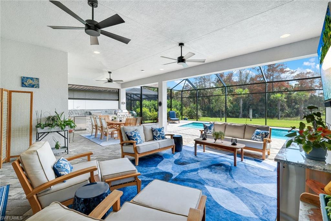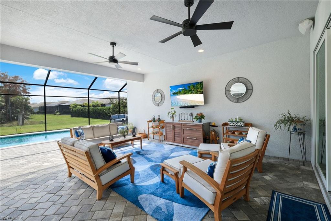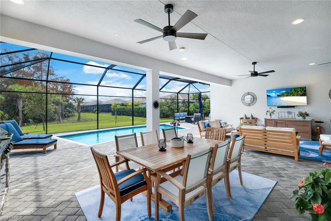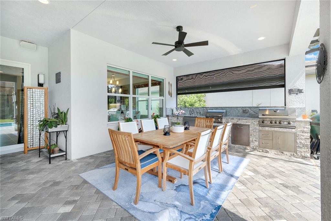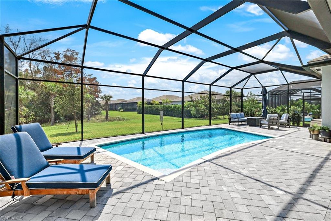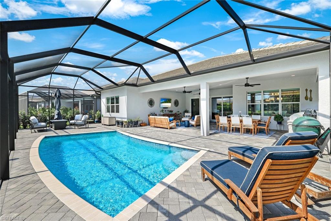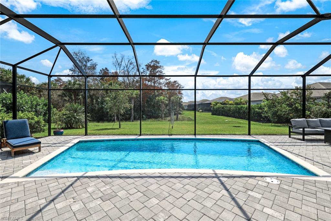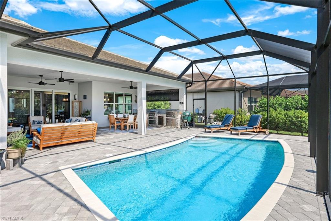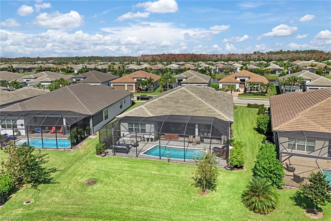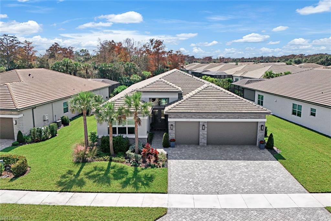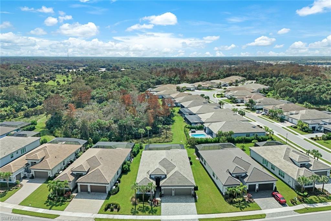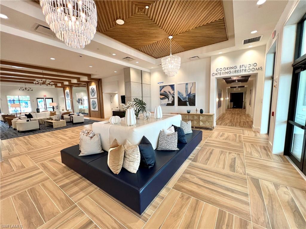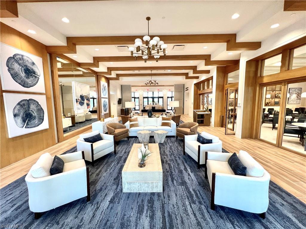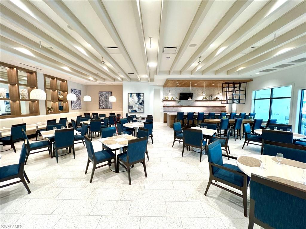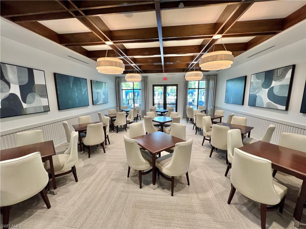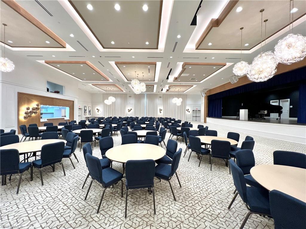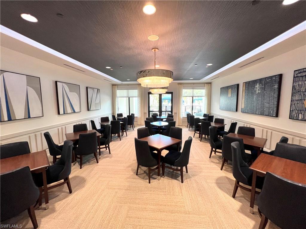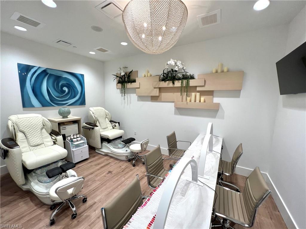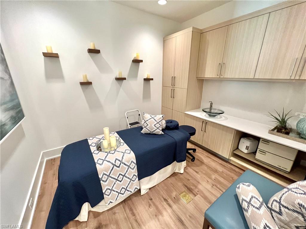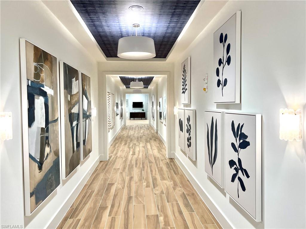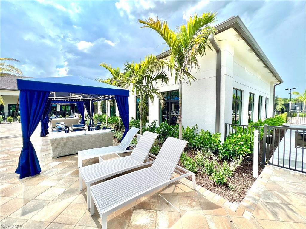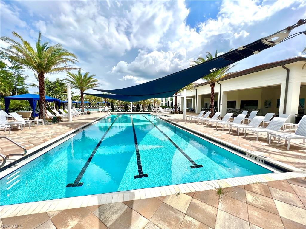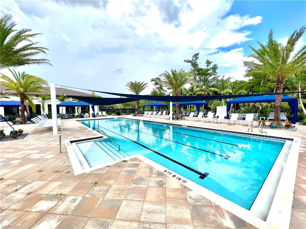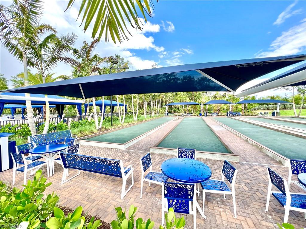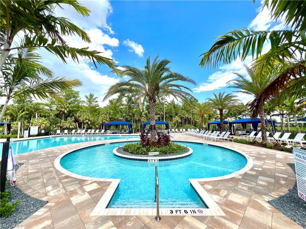11668 Periwinkle Dr, NAPLES, FL 34120
Property Photos
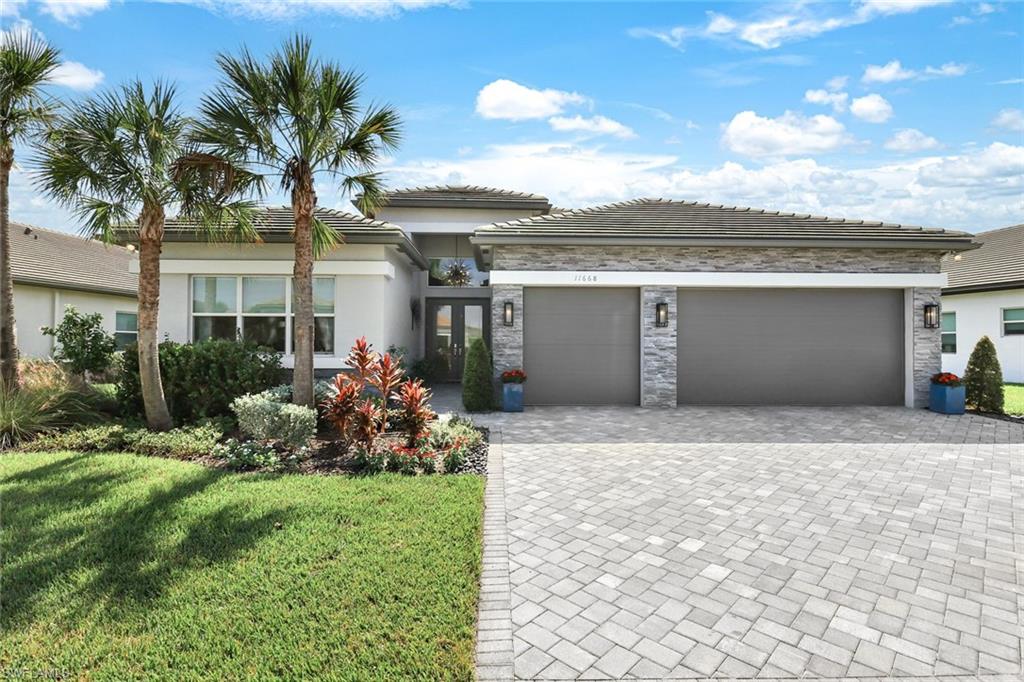
Would you like to sell your home before you purchase this one?
Priced at Only: $1,749,000
For more Information Call:
Address: 11668 Periwinkle Dr, NAPLES, FL 34120
Property Location and Similar Properties
- MLS#: 224084170 ( Residential )
- Street Address: 11668 Periwinkle Dr
- Viewed: 1
- Price: $1,749,000
- Price sqft: $627
- Waterfront: Yes
- Wateraccess: Yes
- Waterfront Type: Lake
- Year Built: 2022
- Bldg sqft: 2788
- Bedrooms: 3
- Total Baths: 4
- Full Baths: 3
- 1/2 Baths: 1
- Garage / Parking Spaces: 3
- Days On Market: 62
- Additional Information
- County: COLLIER
- City: NAPLES
- Zipcode: 34120
- Subdivision: Valencia Trails
- Building: Valencia Trails
- Provided by: Downing Frye Realty Inc.
- Contact: Brandi Chapman
- 239-261-2244

- DMCA Notice
-
DescriptionWelcome to your dream oasis! This stunning home, featuring a Sunrise floor plan, boasts a heated saltwater pool and an outdoor kitchen, perfect for entertaining and soaking up the Florida sunshine. The open concept layout seamlessly connects the living, dining, and kitchen areas, creating a welcoming space for relaxation and gatherings. At the heart of the home is a chef's kitchen that delights with upgraded Thermador appliances, a large island, generous pantry space, a coffee bar, and convenient pull out pot and pan drawers. With three spacious bedrooms, each featuring ensuite bathrooms, you'll enjoy the privacy and comfort you desire. The primary bedroom exudes elegance, featuring a serene color palette and a spacious custom closet that adds both functionality and luxury to the tranquil retreat. The expansive primary bathroom boasts generous storage, dual sink spaces for convenience, and a luxurious large tub alongside a separate shower, creating a perfect oasis for relaxation and rejuvenation. Additionally, the versatile den can serve as a home office or a cozy relaxation space, complemented by an extra powder room for convenience. The laundry room is designed for efficiency, featuring high end front loading washer and dryer sets on pedestals for easy access, along with a practical laundry sink and ample cabinet storage to keep everything organized. The three car garage boasts epoxy floors, a mini split AC, and a Monkey Bar storage system, providing plenty of room for your vehicles and hobbies. Feel secure with impact windows and doors, a hurricane screen to protect your outdoor kitchen, a whole house water filtration system, and a tankless water heater for added efficiency. Valencia Trails enhances your lifestyle with world class amenities, including a grand 43,000 square foot clubhouse that features a full service restaurant and bar, a theater for live shows, a state of the art gym, card rooms, a cooking studio, and a luxurious spa. Outdoor enthusiasts will love the dog park, bocce and pickleball courts, tennis courts, and resort style and lap pools complete with private cabanas. Experience refined living in this elegant home, where every day feels like a retreat in the vibrant community of Valencia Trails.
Payment Calculator
- Principal & Interest -
- Property Tax $
- Home Insurance $
- HOA Fees $
- Monthly -
Features
Bedrooms / Bathrooms
- Additional Rooms: Den - Study, Great Room, Guest Bath, Guest Room, Laundry in Residence, Screened Lanai/Porch
- Dining Description: Dining - Family
- Master Bath Description: Dual Sinks, Separate Tub And Shower
Building and Construction
- Construction: Concrete Block
- Exterior Features: Built In Grill, Outdoor Kitchen, Patio
- Exterior Finish: Stucco
- Floor Plan Type: Great Room, Split Bedrooms
- Flooring: Carpet, Tile
- Kitchen Description: Gas Available, Island, Pantry
- Roof: Tile
- Sourceof Measure Living Area: Developer Brochure
- Sourceof Measure Lot Dimensions: Developer Brochure
- Sourceof Measure Total Area: Developer Brochure
- Total Area: 3760
Land Information
- Lot Back: 61
- Lot Description: Regular
- Lot Frontage: 92
- Lot Left: 156
- Lot Right: 159
- Subdivision Number: 198325
Garage and Parking
- Garage Desc: Attached
- Garage Spaces: 3.00
- Parking: Driveway Paved
Eco-Communities
- Irrigation: Central
- Private Pool Desc: Below Ground, Equipment Stays, Heated Electric, Salt Water System
- Storm Protection: Impact Resistant Doors, Impact Resistant Windows, Shutters - Screens/Fabric
- Water: Central, Reverse Osmosis - Entire House
Utilities
- Cooling: Ceiling Fans, Central Electric
- Gas Description: Natural
- Heat: Central Electric
- Internet Sites: Broker Reciprocity, Homes.com, ListHub, NaplesArea.com, Realtor.com
- Pets: With Approval
- Road: Cul-De-Sac, Paved Road
- Sewer: Central
- Windows: Single Hung
Amenities
- Amenities: Beauty Salon, Bike And Jog Path, Billiards, Bocce Court, Cabana, Clubhouse, Community Pool, Community Room, Community Spa/Hot tub, Dog Park, Exercise Room, Fitness Center Attended, Full Service Spa, Hobby Room, Internet Access, Lap Pool, Pickleball, Restaurant, Sauna, Sidewalk, Streetlight, Tennis Court, Theater, Underground Utility
- Amenities Additional Fee: 0.00
- Elevator: None
Finance and Tax Information
- Application Fee: 100.00
- Home Owners Association Desc: Mandatory
- Home Owners Association Fee Freq: Quarterly
- Home Owners Association Fee: 1440.00
- Mandatory Club Fee: 0.00
- Master Home Owners Association Fee: 0.00
- Tax Year: 2023
- Total Annual Recurring Fees: 6260
- Transfer Fee: 0.00
Rental Information
- Min Daysof Lease: 210
Other Features
- Approval: Application Fee
- Association Mngmt Phone: 2396418554
- Boat Access: None
- Development: VALENCIA TRAILS
- Equipment Included: Auto Garage Door, Cooktop - Gas, Dishwasher, Disposal, Dryer, Generator, Grill - Gas, Microwave, Refrigerator/Freezer, Reverse Osmosis, Security System, Self Cleaning Oven, Smoke Detector, Tankless Water Heater, Wall Oven, Washer, Water Treatment Owned
- Furnished Desc: Negotiable
- Golf Type: No Golf Available
- Housing For Older Persons: Yes
- Interior Features: Built-In Cabinets, Cable Prewire, Closet Cabinets, Coffered Ceiling, Foyer, Internet Available, Laundry Tub, Pantry, Smoke Detectors, Tray Ceiling, Walk-In Closet, Window Coverings
- Last Change Type: New Listing
- Legal Desc: BRENTWOOD LAKES PLAT ONE LOT 225
- Area Major: NA31 - E/O Collier Blvd N/O Vanderbilt
- Mls: Naples
- Parcel Number: 24745007807
- Possession: At Closing
- Restrictions: None/Other
- Section: 29
- Special Assessment: 0.00
- Special Information: Seller Disclosure Available, Survey Available
- The Range: 27
- View: Lake
Owner Information
- Ownership Desc: Single Family
Similar Properties
Nearby Subdivisions
Abaco Pointe
Acreage
Acreage Header
Arboretum
Avion Woods
Bent Creek Preserve
Bramble Pointe
Bristol Pines
Bucks Run
Canopy
Cape Coral
Coach Homes At Heritage Bay
Cobalt Cove
Compass Landing
Corkscrew Island
Courtyards At Golden Gate
Covent Garden
Crystal Lake Rv Resort
Estates At Heritage Bay
Golden Gate Est Unit 49
Golden Gate Estate
Golden Gate Estate Unit 4
Golden Gate Estates
Greyhawk At Golf Club Of The E
Groves At Orange Blossom
Hedgestone
Heritage Bay
Hideaway Harbor
Hollybrook
Ironstone
Lamorada
Logan Woods
Mockingbird Crossing
Naples 701
Nautica Landing
Nickel Ridge
Not Applicable
Orange Blossom Ranch
Quarry Shores
Quartz Cove
Ranchorange Blossom Ph 4
Richmond Park
Shady Hollow
Silverstone
Skysail
Slate Court
Sterling Hill
Terrace
Terreno At Valencia
The Groves At Orange Blossom R
The Preserve At Bristol Pines
The Quarry
The Vistas
Tuscany Cove
Tuscany Pointe
Twin Eagles
Valencia Country Club
Valencia Lakes
Valencia Trails
Vanderbilt Country Club
Ventana Pointe
Waterford At Vanderbilt Countr
Waterways Of Naples
Waterways Of Naples Unit
Weber Woods
Wedgewood
Wicklow
Wisteria



