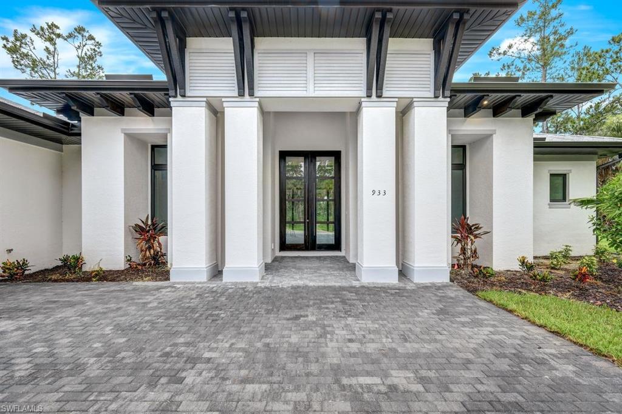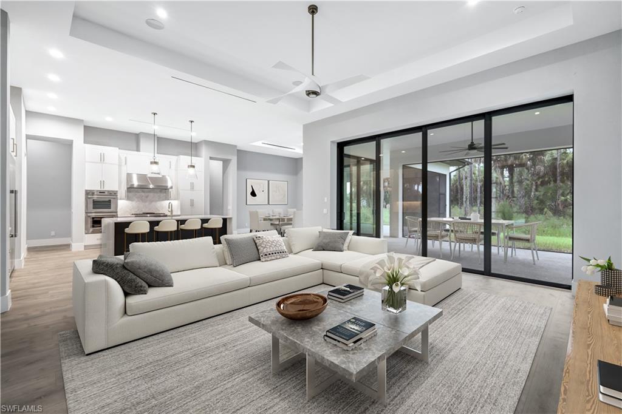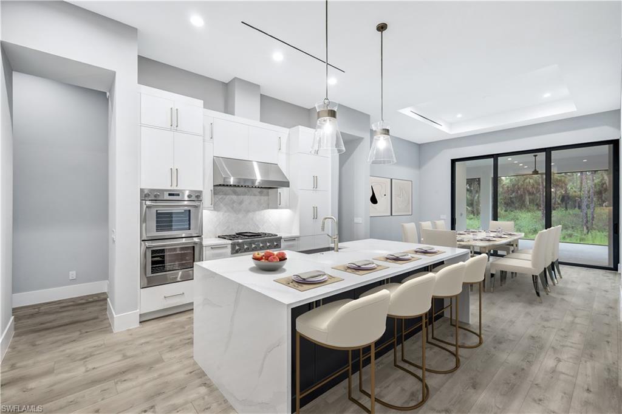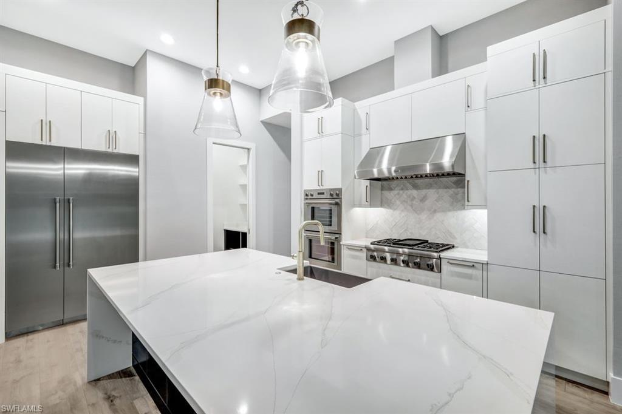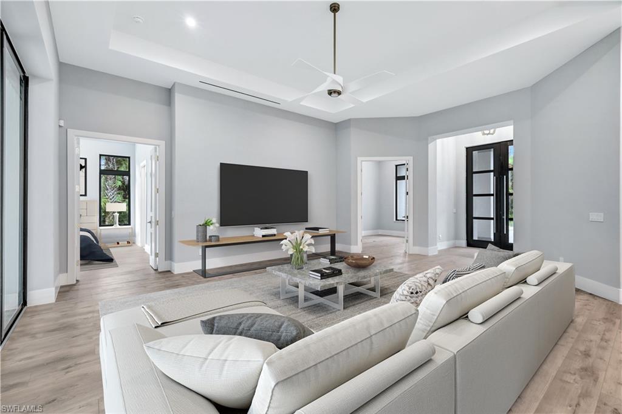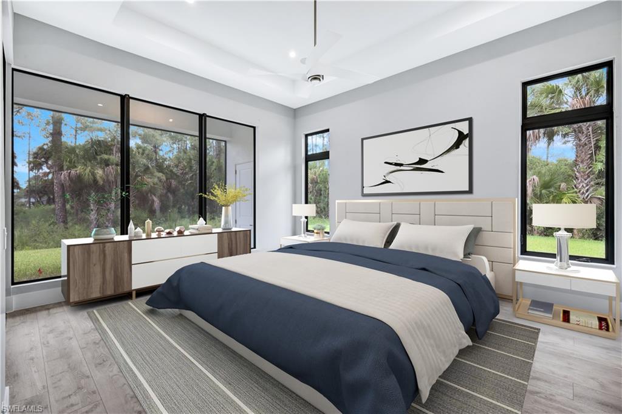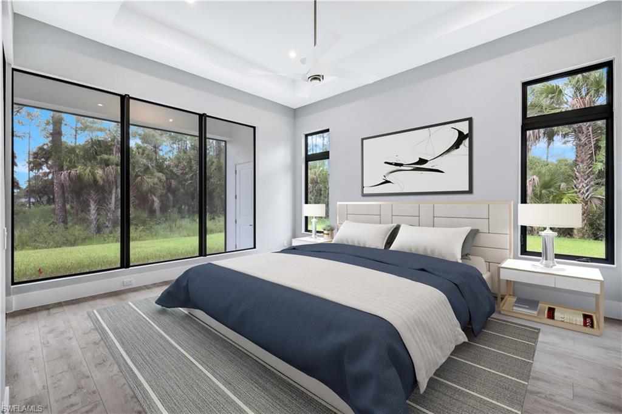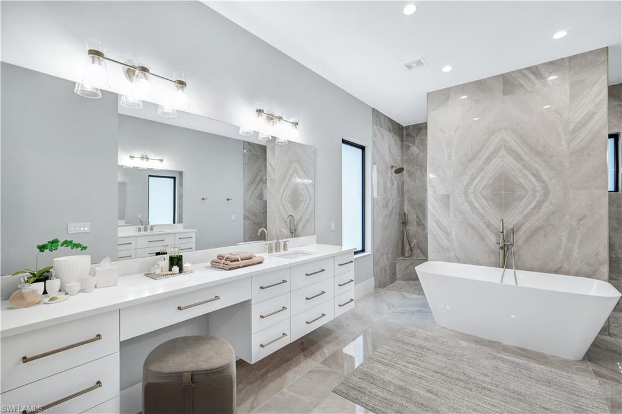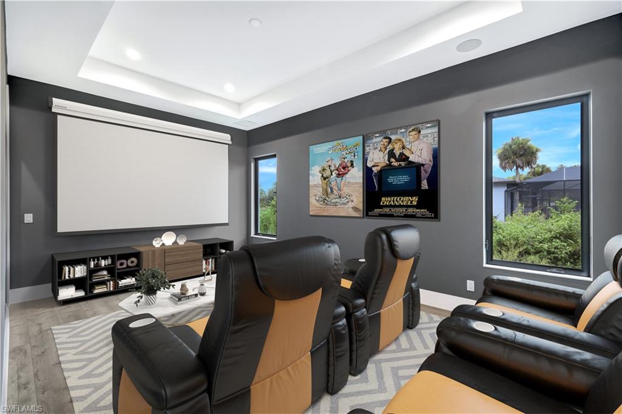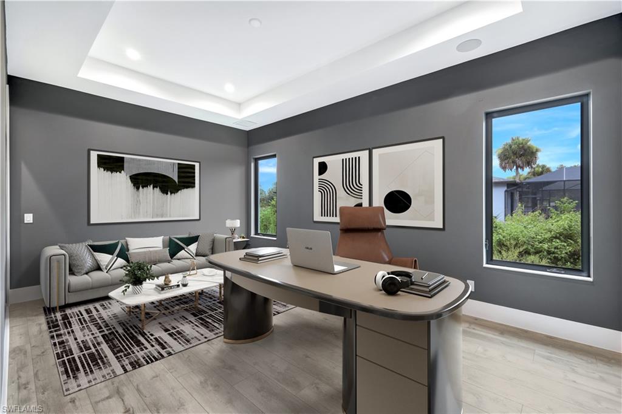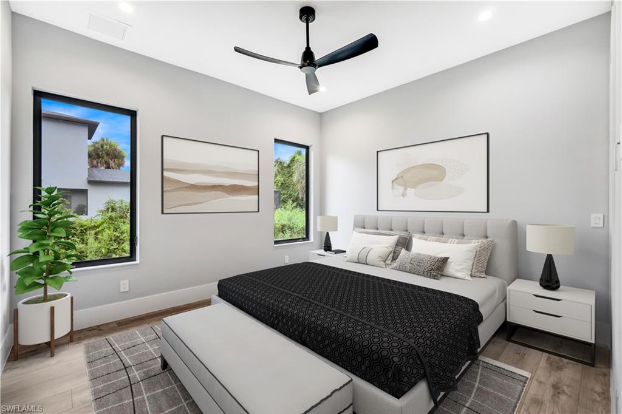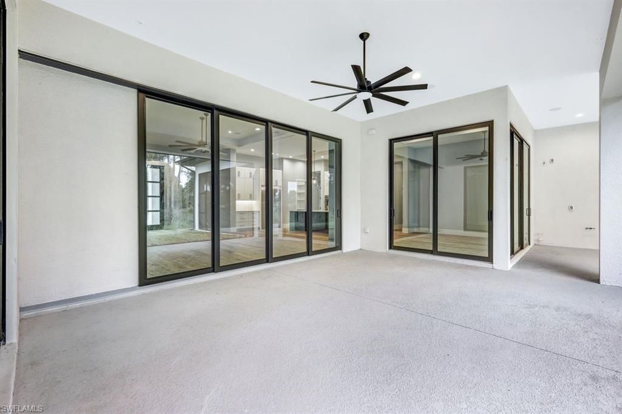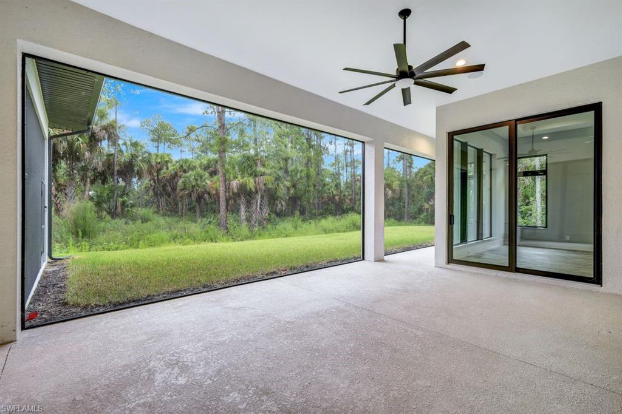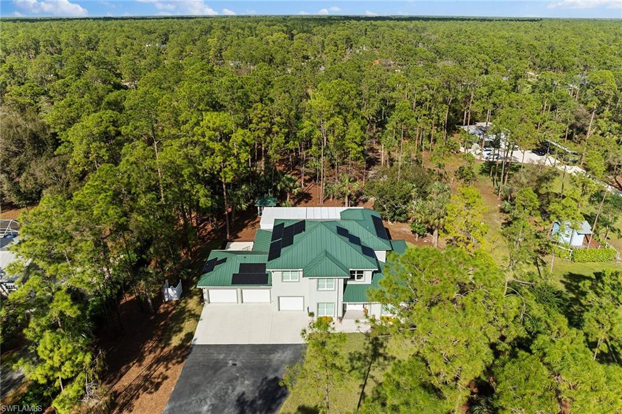933 11th St Sw, NAPLES, FL 34117
Property Photos
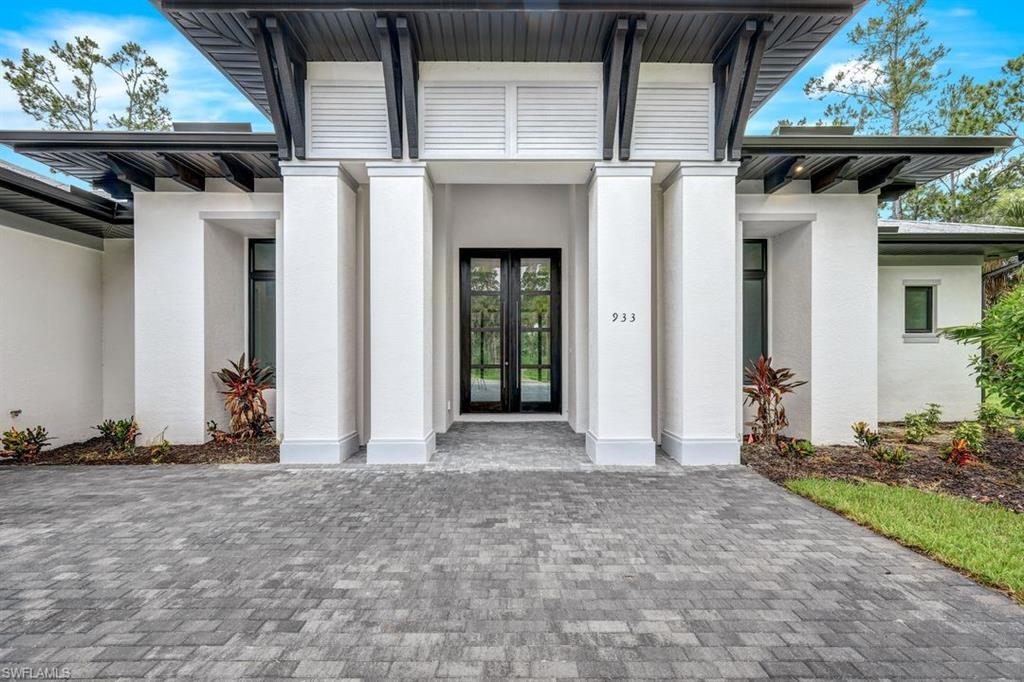
Would you like to sell your home before you purchase this one?
Priced at Only: $2,199,900
For more Information Call:
Address: 933 11th St Sw, NAPLES, FL 34117
Property Location and Similar Properties
- MLS#: 224083976 ( Residential )
- Street Address: 933 11th St Sw
- Viewed: 2
- Price: $2,199,900
- Price sqft: $638
- Waterfront: No
- Waterfront Type: None
- Year Built: 2024
- Bldg sqft: 3447
- Bedrooms: 5
- Total Baths: 4
- Full Baths: 3
- 1/2 Baths: 1
- Garage / Parking Spaces: 4
- Days On Market: 67
- Acreage: 2.27 acres
- Additional Information
- County: COLLIER
- City: NAPLES
- Zipcode: 34117
- Subdivision: Golden Gate Estates
- Building: Golden Gate Estates
- Provided by: Kaye Realty Inc.
- Contact: Stuart Kaye
- 239-434-5293

- DMCA Notice
-
DescriptionFirst time offering! This new construction home offers expansive open concept living. There is over $600K in finish upgrades meticulously placed throughout the home. 12ft ceilings, 10ft impact sliders, brick paver driveway, Elxai Complete smart home system, whole home reverse osmosis water system, built in Miele espresso center and much more. Cook like a pro with gas and enjoy the perks of a butler's pantry. A 500 gallon propane tank has been installed and prepped for a future whole home generator. The interior seamlessly flows out to a 1,000sqft+ screened in lanai. Perfect for indoor outdoor living and all your entertaining needs. The master bedroom is almost all glass allowing for plenty of natural light. This home includes its own gym and an oversized media room perfect for a home theatre. Lot is 100% upland. Built by award winning builder, Kaye Lifestyle Homes. Recipient of Builder of the Year for Collier County and Builder of the Year for the state of Florida by the Florida Home Builders Association.
Payment Calculator
- Principal & Interest -
- Property Tax $
- Home Insurance $
- HOA Fees $
- Monthly -
Features
Bedrooms / Bathrooms
- Additional Rooms: Den - Study, Exercise, Family Room, Home Office, Media Room, Screened Lanai/Porch
- Dining Description: Dining - Family, Eat-in Kitchen
- Master Bath Description: Dual Sinks, Separate Tub And Shower
Building and Construction
- Construction: Concrete Block
- Exterior Features: Patio, Sprinkler Auto
- Exterior Finish: Stucco
- Floor Plan Type: Great Room
- Flooring: Laminate
- Roof: Metal
- Sourceof Measure Living Area: Architectural Plans
- Sourceof Measure Lot Dimensions: Survey
- Sourceof Measure Total Area: Architectural Plans
- Total Area: 5485
Land Information
- Lot Back: 150
- Lot Description: Oversize
- Lot Frontage: 150
- Lot Left: 660
- Lot Right: 660
- Subdivision Number: 376600
Garage and Parking
- Garage Desc: Attached
- Garage Spaces: 4.00
Eco-Communities
- Irrigation: Well
- Storm Protection: Impact Resistant Windows
- Water: Well
Utilities
- Cooling: Central Electric
- Gas Description: Propane
- Heat: Central Electric
- Internet Sites: Broker Reciprocity, Homes.com, ListHub, NaplesArea.com, Realtor.com
- Pets: No Approval Needed
- Sewer: Septic
- Windows: Impact Resistant
Amenities
- Amenities: Horses OK
- Amenities Additional Fee: 0.00
- Elevator: None
Finance and Tax Information
- Application Fee: 0.00
- Home Owners Association Fee: 0.00
- Mandatory Club Fee: 0.00
- Master Home Owners Association Fee: 0.00
- Tax Year: 2023
- Transfer Fee: 0.00
Other Features
- Approval: Buyer
- Block: 84
- Boat Access: None
- Development: GOLDEN GATE ESTATES
- Equipment Included: Auto Garage Door, Cooktop - Gas, Dishwasher, Disposal, Double Oven, Dryer, Freezer, Home Automation, Microwave, Refrigerator/Freezer, Reverse Osmosis, Security System, Self Cleaning Oven, Smoke Detector, Washer
- Furnished Desc: Unfurnished
- Housing For Older Persons: No
- Interior Features: Foyer, French Doors, Internet Available, Pantry, Tray Ceiling, Walk-In Closet
- Last Change Type: Price Decrease
- Legal Desc: GOLDEN GATE EST UNIT 193 S 150FT OF TR 84 OR 1503 PG 352
- Area Major: NA41 - GGE 3, 6, 7, 10, 11, 19, 20, 21, 37, 52, 53
- Mls: Naples
- Parcel Number: 45848920006
- Possession: At Closing
- Restrictions: None
- Section: 17
- Special Assessment: 0.00
- The Range: 27
- View: Landscaped Area
Owner Information
- Ownership Desc: Single Family
Similar Properties



