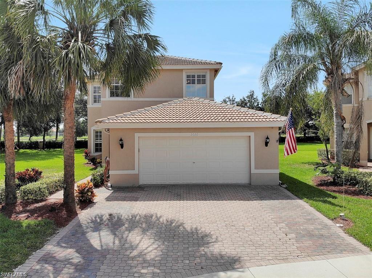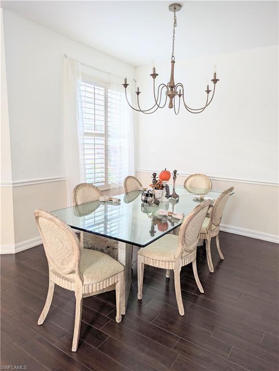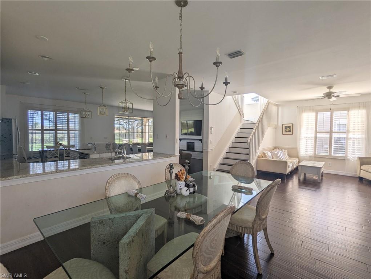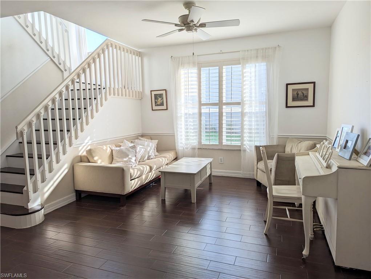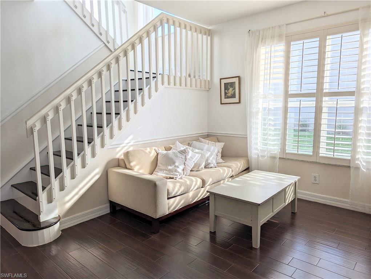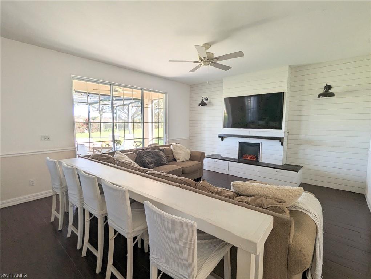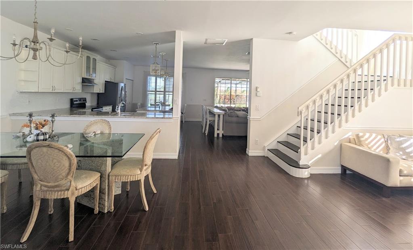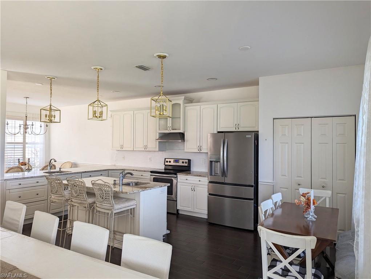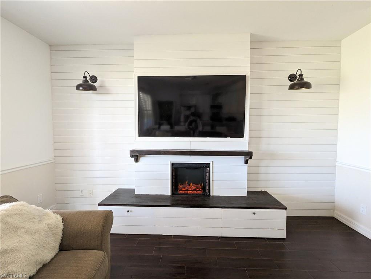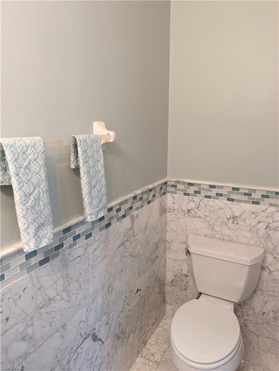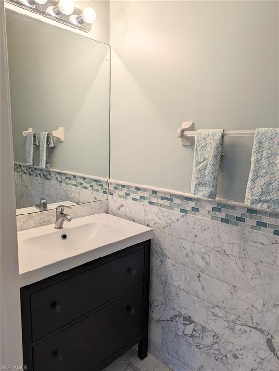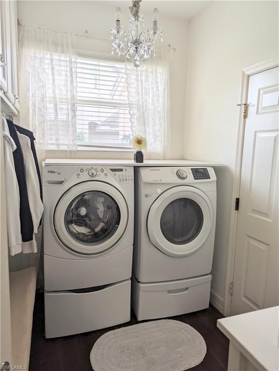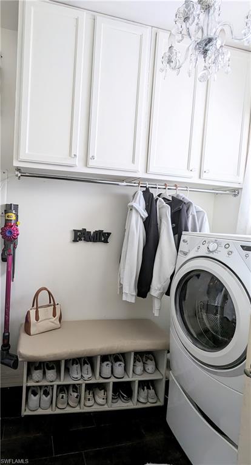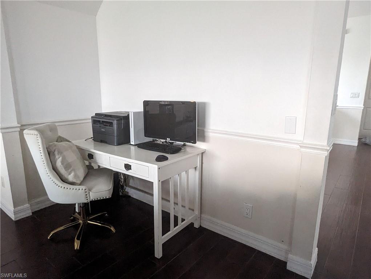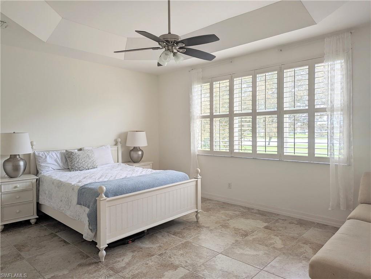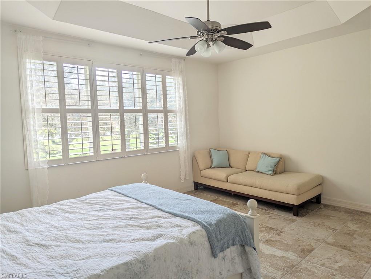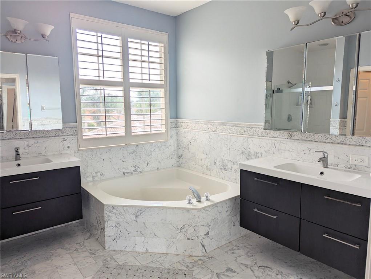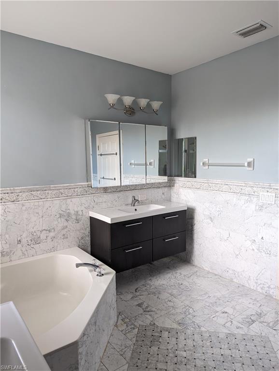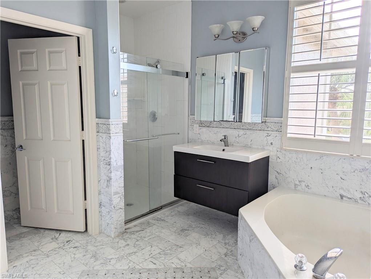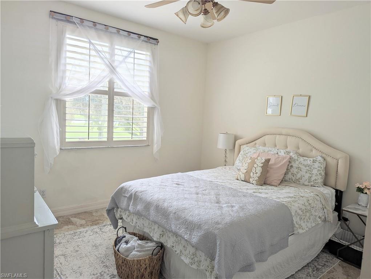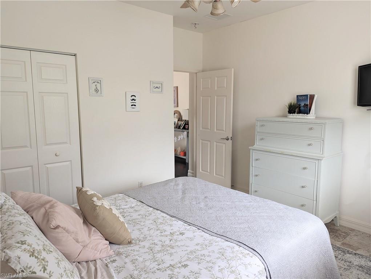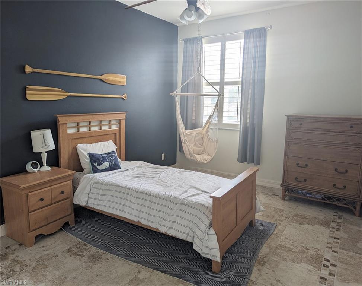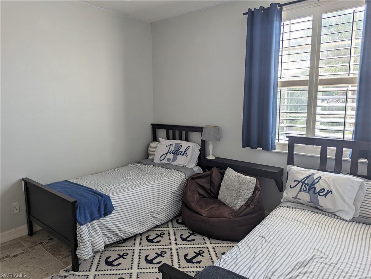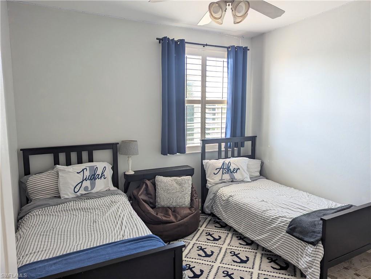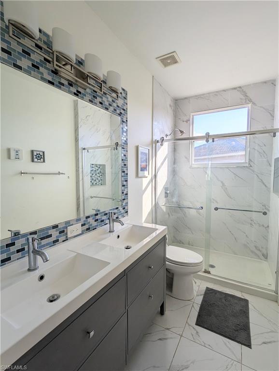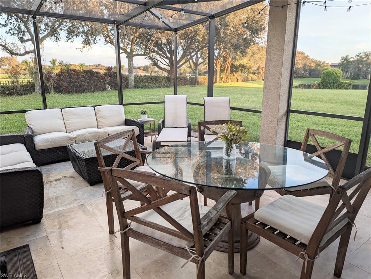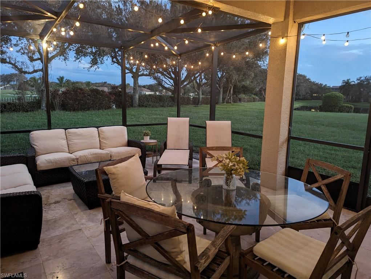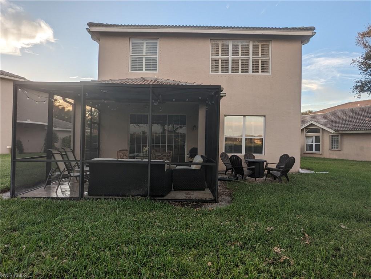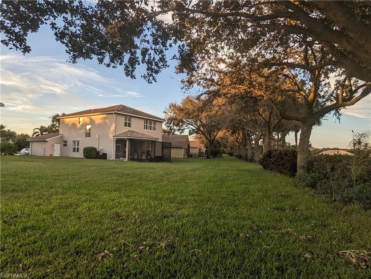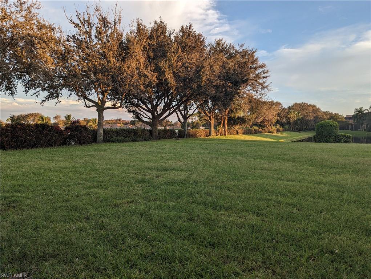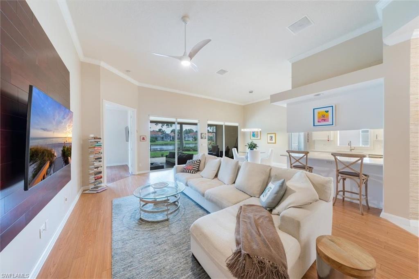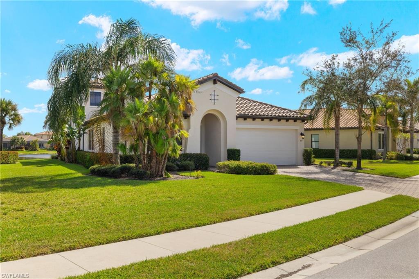2020 Painted Palm Dr, NAPLES, FL 34119
Property Photos
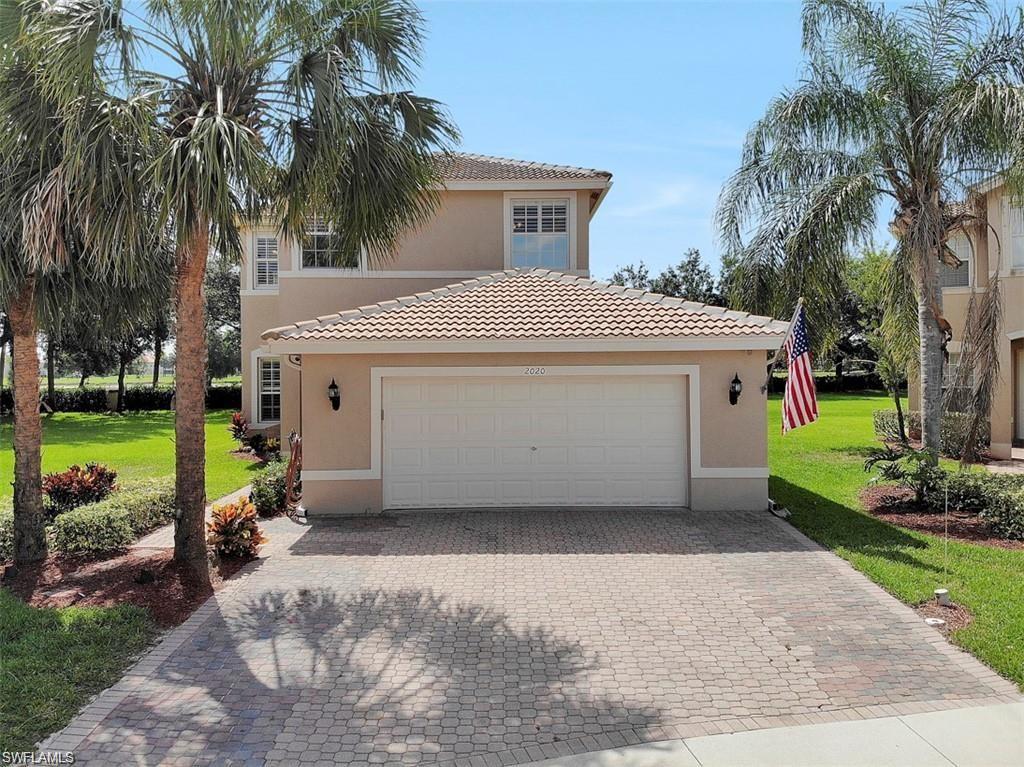
Would you like to sell your home before you purchase this one?
Priced at Only: $749,900
For more Information Call:
Address: 2020 Painted Palm Dr, NAPLES, FL 34119
Property Location and Similar Properties
- MLS#: 224083762 ( Residential )
- Street Address: 2020 Painted Palm Dr
- Viewed: 1
- Price: $749,900
- Price sqft: $306
- Waterfront: No
- Waterfront Type: None
- Year Built: 2003
- Bldg sqft: 2452
- Bedrooms: 4
- Total Baths: 3
- Full Baths: 2
- 1/2 Baths: 1
- Garage / Parking Spaces: 2
- Days On Market: 67
- Additional Information
- County: COLLIER
- City: NAPLES
- Zipcode: 34119
- Subdivision: Saturnia Lakes
- Building: Saturnia Lakes
- Middle School: OAKRIDGE
- High School: GULF COAST
- Provided by: Waterfront Realty Group Inc
- Contact: James McGilvrey
- 239-263-1000

- DMCA Notice
-
DescriptionGorgeously updated four bedroom two and a half bath home in the highly desired gated community of Saturnia Lakes in North Naples. Bright and open first floor boasts a formal dining room, living room, family room, eat in kitchen with breakfast bar and oversized laundry room. The home has matching luxury vinyl flooring and hardwood in all common areas. An open stairway leads to all of the bedrooms on the second floor with a massive primary with double walk in closets, ensuite bathroom with gorgeous white marble tile, inlay tile designs, dual sinks, and separate tub and shower. Three additional bedroom with walk in closets and full second bathroom in a split second floor plan provides plenty of space and privacy. The home is situated on an oversized lot on a cul de sac overlooking the golf course with a gorgeous lake view. The open space around this home provide amazing views and a serene and secluded feel.
Payment Calculator
- Principal & Interest -
- Property Tax $
- Home Insurance $
- HOA Fees $
- Monthly -
Features
Bedrooms / Bathrooms
- Additional Rooms: Den - Study, Family Room, Guest Bath, Laundry in Residence, Loft, Screened Lanai/Porch
- Dining Description: Breakfast Bar, Eat-in Kitchen, Formal
- Master Bath Description: Dual Sinks, Separate Tub And Shower
Building and Construction
- Construction: Concrete Block
- Exterior Features: Patio, Room for Pool
- Exterior Finish: Stucco
- Floor Plan Type: Great Room
- Flooring: Laminate, Tile
- Kitchen Description: Island, Pantry
- Roof: Tile
- Sourceof Measure Living Area: Property Appraiser Office
- Sourceof Measure Lot Dimensions: Property Appraiser Office
- Sourceof Measure Total Area: Property Appraiser Office
- Total Area: 3108
Land Information
- Lot Back: 155
- Lot Description: Cul-De-Sac, Irregular Shape
- Lot Frontage: 30
- Lot Left: 145
- Lot Right: 170
- Subdivision Number: 621510
School Information
- Elementary School: LAUREL OAK ELEMENTARY SCHOOL
- High School: GULF COAST HIGH SCHOOL
- Middle School: OAKRIDGE MIDDLE SCHOOL
Garage and Parking
- Garage Desc: Attached
- Garage Spaces: 2.00
- Parking: Driveway Paved
Eco-Communities
- Irrigation: Assessment Paid
- Storm Protection: Shutters
- Water: Central, Filter
Utilities
- Cooling: Central Electric
- Heat: Central Electric
- Internet Sites: Broker Reciprocity, Homes.com, ListHub, NaplesArea.com, Realtor.com
- Pets: No Approval Needed
- Road: Cul-De-Sac, Paved Road, Private Road
- Sewer: Assessment Paid
- Windows: Double Hung
Amenities
- Amenities: Basketball, Billiards, Clubhouse, Community Park, Community Pool, Community Spa/Hot tub, Exercise Room, Internet Access, Pickleball, Sidewalk, Streetlight, Tennis Court, Underground Utility
- Amenities Additional Fee: 0.00
- Elevator: None
Finance and Tax Information
- Application Fee: 100.00
- Home Owners Association Desc: Mandatory
- Home Owners Association Fee: 0.00
- Mandatory Club Fee: 0.00
- Master Home Owners Association Fee Freq: Quarterly
- Master Home Owners Association Fee: 1824.00
- Tax Year: 2023
- Total Annual Recurring Fees: 7296
- Transfer Fee: 2000.00
Rental Information
- Min Daysof Lease: 90
Other Features
- Approval: Application Fee
- Association Mngmt Phone: 239-595-2634
- Boat Access: None
- Development: SATURNIA LAKES
- Equipment Included: Auto Garage Door, Dryer, Microwave, Range, Refrigerator/Freezer, Refrigerator/Icemaker, Self Cleaning Oven, Smoke Detector, Washer
- Furnished Desc: Unfurnished
- Golf Type: No Golf Available
- Housing For Older Persons: No
- Interior Features: Bar, Cable Prewire, Internet Available, Pantry, Smoke Detectors, Tray Ceiling, Volume Ceiling, Walk-In Closet
- Last Change Type: Price Decrease
- Legal Desc: SATURNIA LAKES PLAT TWO LOT 389
- Area Major: NA22 - S/O Immokalee 1, 2, 32, 95, 96, 97
- Mls: Naples
- Parcel Number: 72650007944
- Possession: At Closing
- Rear Exposure: SE
- Restrictions: Architectural, No Commercial, No RV
- Section: 28
- Special Assessment: 0.00
- Special Information: None/Other
- The Range: 26
- View: Golf Course, Lake
Owner Information
- Ownership Desc: Single Family
Similar Properties
Nearby Subdivisions
Acreage Header
Arbor Glen
Avellino Isles
Bellerive
Bimini Bay
Black Bear Ridge
Cayman
Chardonnay
Clubside Reserve
Concord
Crestview Condominium At Herit
Crystal Lake Rv Resort
Cypress Trace
Cypress Woods Golf + Country C
Cypress Woods Golf And Country
Da Vinci Estates
Erin Lake
Esplanade
Fairgrove
Fairway Preserve
Fountainhead
Golden Gate Estates
Hammock Isles
Heritage Greens
Huntington Lakes
Ibis Cove
Indigo Lakes
Indigo Preserve
Island Walk
Jasmine Lakes
Key Royal Condominiums
Laguna Royale
Lalique
Lantana At Olde Cypress
Laurel Greens
Laurel Lakes
Leeward Bay
Logan Woods
Longshore Lake
Meadowood
Montelena
Napa Ridge
Neptune Bay
Nottingham
Oakes Estates
Olde Cypress
Palazzo At Naples
Palo Verde
Pebblebrooke Lakes
Quail Creek
Quail Creek Village
Quail West
Raffia Preserve
Regency Reserve
Riverstone
San Miguel
Santorini Villas
Saturnia Lakes
Saturnia Lakes 1
Silver Oaks
Sonoma Lake
Sonoma Oaks
Stonecreek
Summit Place
Terrace
Terracina
Terramar
The Cove
The Meadows
Tra Vigne
Tuscany
Tuscany Cove
Valley Oak
Vanderbilt Place
Vanderbilt Reserve
Venezia Grande Estates
Villa Verona
Villa Vistana
Vineyards
Vintage Reserve
Vista Pointe
Windward Bay



