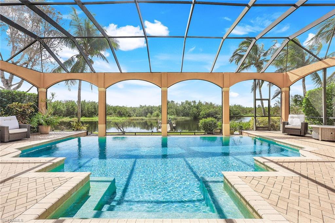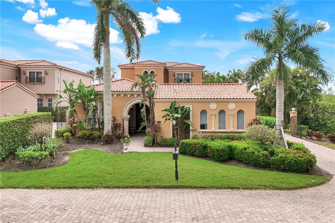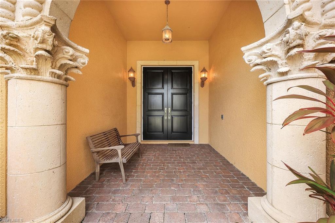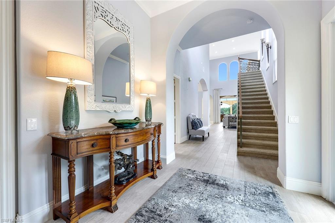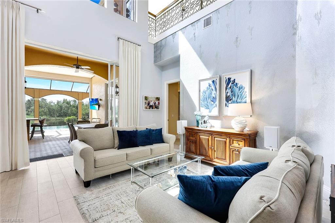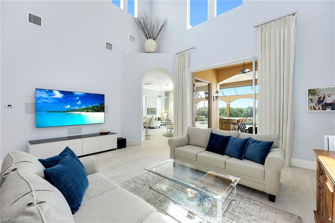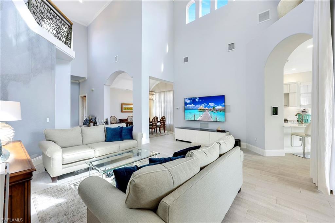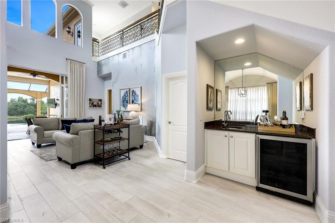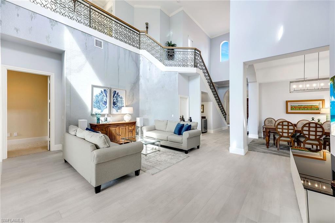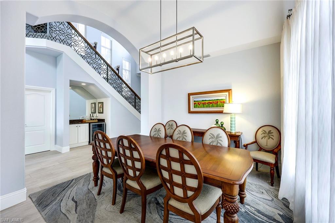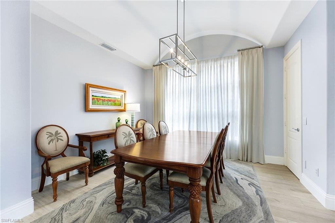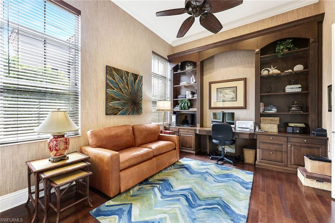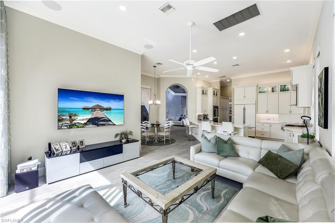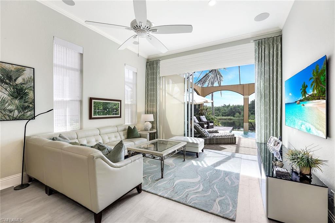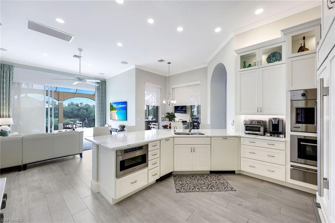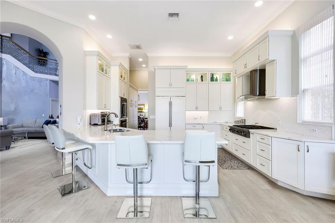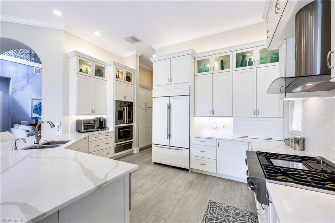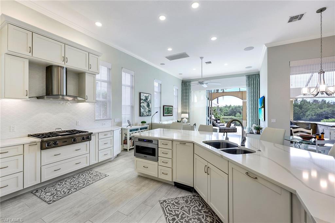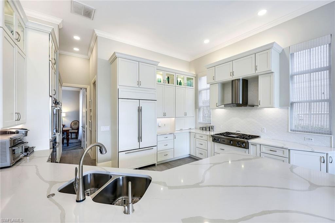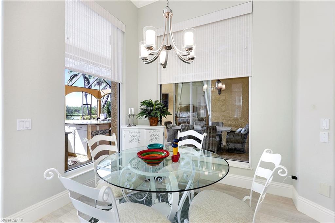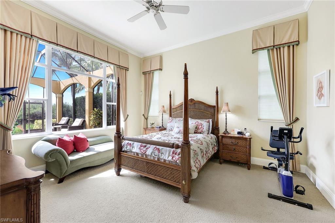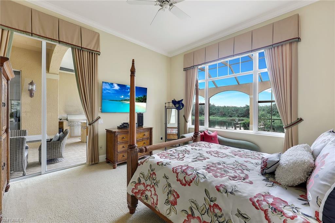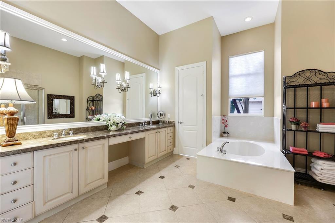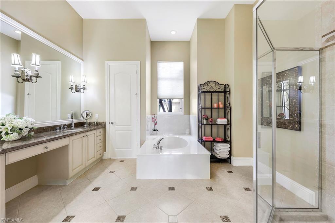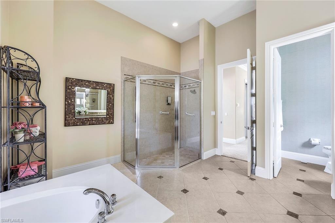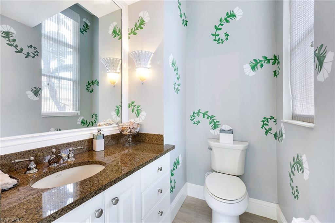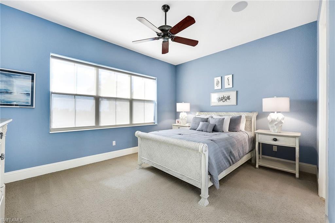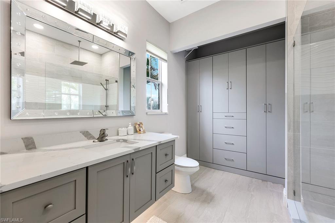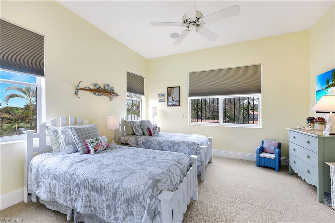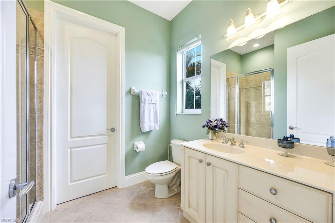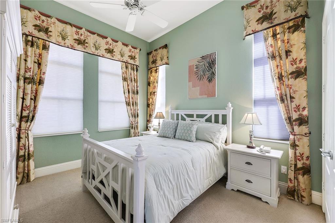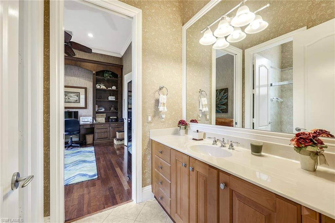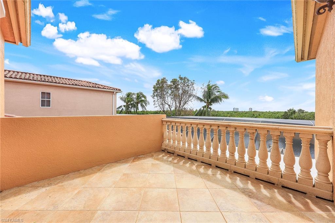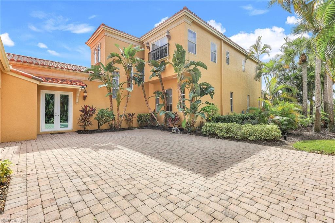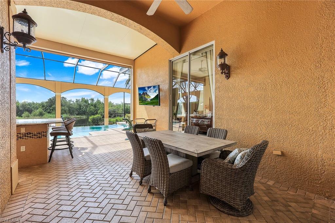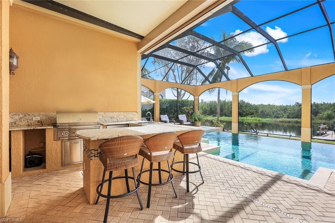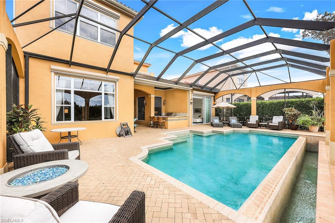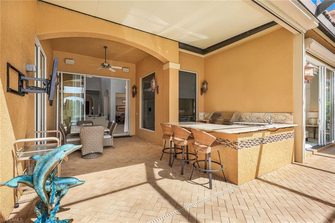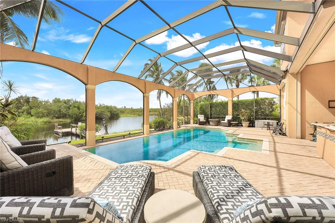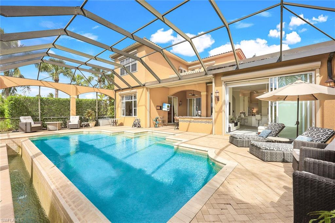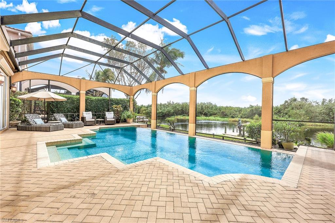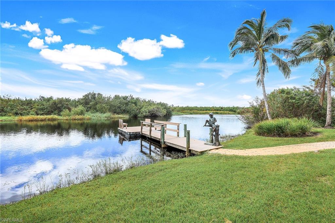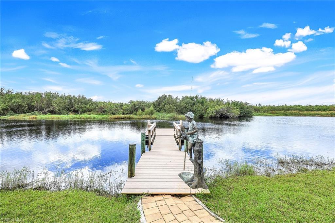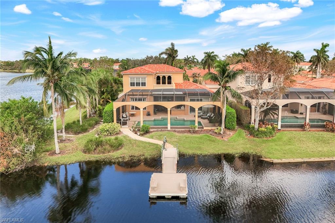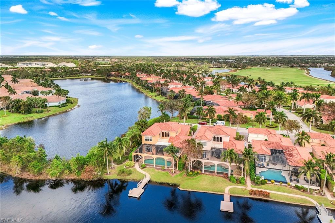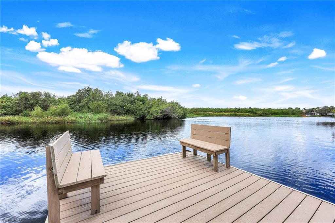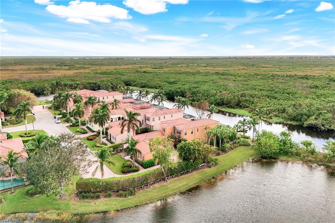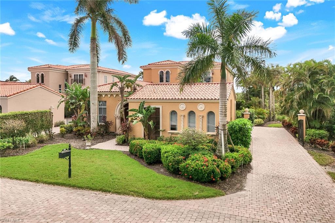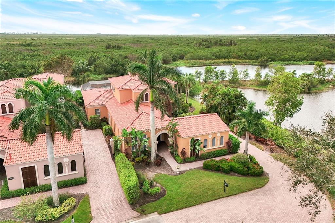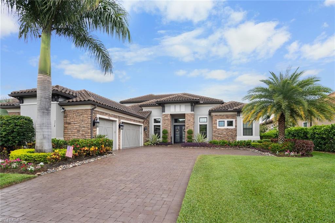8589 Bellagio Dr, NAPLES, FL 34114
Property Photos
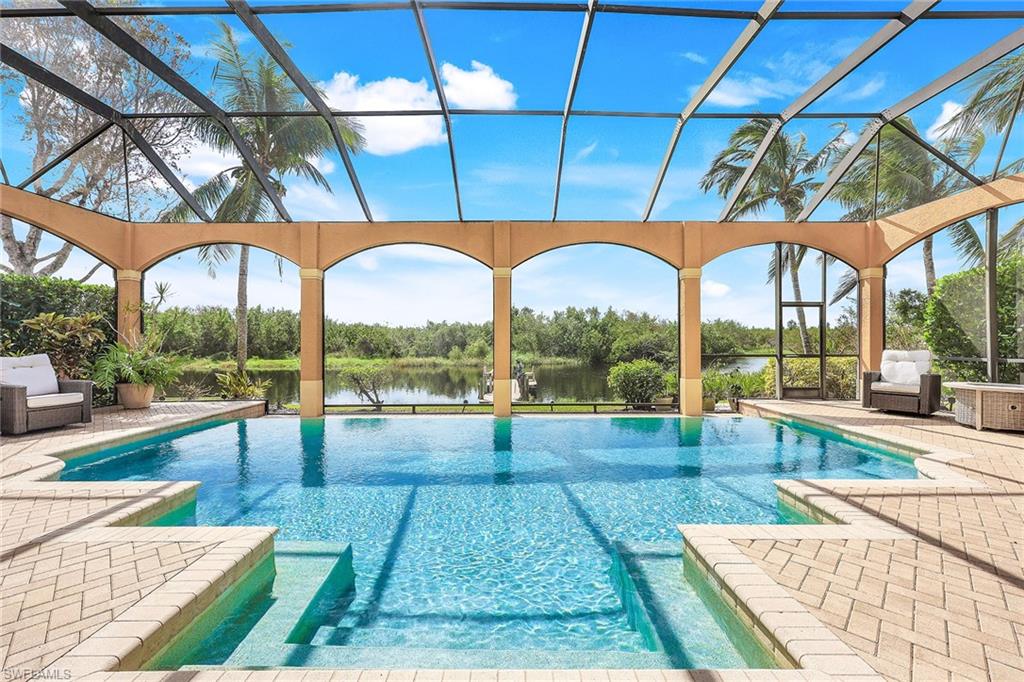
Would you like to sell your home before you purchase this one?
Priced at Only: $2,850,000
For more Information Call:
Address: 8589 Bellagio Dr, NAPLES, FL 34114
Property Location and Similar Properties
- MLS#: 224083535 ( Residential )
- Street Address: 8589 Bellagio Dr
- Viewed: 2
- Price: $2,850,000
- Price sqft: $770
- Waterfront: Yes
- Wateraccess: Yes
- Waterfront Type: Creek
- Year Built: 2002
- Bldg sqft: 3700
- Bedrooms: 4
- Total Baths: 5
- Full Baths: 4
- 1/2 Baths: 1
- Garage / Parking Spaces: 2
- Days On Market: 50
- Additional Information
- County: COLLIER
- City: NAPLES
- Zipcode: 34114
- Subdivision: Fiddler's Creek
- Building: Bellagio
- Provided by: Premier Sotheby's Int'l Realty
- Contact: Lura Jones, PA
- 239-642-2222

- DMCA Notice
-
DescriptionBeautiful Bellagio is one of the most desirable areas in Fiddler's Creek. A quiet waterfront enclave of 43 homes, this extraordinary area offers all you want in Florida living. The home is uniquely situated for privacy, with incredible vegetation and waterfront viewing from all sides. Newly painted, the stunning entrance with custom solid wood and arched doors opens to a magnificent entry hall. Moving into the living area, you will find 24 foot ceilings and a grand staircase that points to the two guest suites on the upper floor. An additional downstairs guest suite opens to the den. Secluded and inviting, an ideally planned den with floor to ceiling custom cabinetry and flooring is an excellent opportunity for privacy as well as a potential secondary bedroom suite if needed. A full wet bar and formal dining room for entertaining open to the exceptional living room where ceilings, columns and architecture provide open space and light. An additional and expansive family room connects to the breakfast and dining areas, which have access to the lanai and pool. One of the many showpiece areas of this home is the breathtaking kitchen, pantry and laundry room. Completely remodeled from floor to ceiling, this gorgeous area includes the Savant Home System, all Viking appliances, Sub Zero panel front refrigeration, numerous design elements such as an appliance garage, pullout spice racks and more, as well as upper level glass cabinet fronts and quartz countertops. The look of the matching laundry area complements the unbelievable floor to ceiling pantry with custom storage elements which is an exceptional part of the home. The primary suite opens to the pool and is spacious, with walk in closets, a stunning primary bath, dual water closets and a bidet. Light is the consistent bonus in this beautiful home, with numerous windows in every area. Up the stunning iron and wood staircase to the second floor gallery, the two bedrooms with en suites continue the beauty and function seen below. Be surprised by the delightful custom closets in the rear guest suite. Your family will thrive with the outdoor living provided by a disappearing edge pool and spa and the panoramic screen offering a view of your private dock. Situated for small craft use or evening cocktails, and allowing full access to the creek, join your neighbors in an evening regatta. A rare and unique opportunity to be part of the Florida lifestyle, this property wraps you in lush vegetation, beautiful water views and privacy. Combine this with the award winning club, spa and fitness center offering day spa activities, fitness equipment of all types, personal attention, full time activities director, pickleball, tennis, bocce ball, great parties and a full social life in almost any area. Two private golf clubs, marina and a beach club are available for optional membership. Considered one of the finest communities in Naples and Marco Island, with beach and shopping just minutes away.
Payment Calculator
- Principal & Interest -
- Property Tax $
- Home Insurance $
- HOA Fees $
- Monthly -
Features
Bedrooms / Bathrooms
- Additional Rooms: Balcony, Den - Study, Family Room, Laundry in Residence, Screened Lanai/Porch
- Dining Description: Breakfast Bar, Dining - Living
- Master Bath Description: Bidet, Dual Sinks, Separate Tub And Shower
Building and Construction
- Construction: Concrete Block
- Exterior Features: Built In Grill, Grill, Outdoor Kitchen, Patio, Sprinkler Auto
- Exterior Finish: Stucco
- Floor Plan Type: Split Bedrooms, 2 Story
- Flooring: Carpet, Tile
- Kitchen Description: Gas Available, Pantry
- Roof: Tile
- Sourceof Measure Living Area: Developer Brochure
- Sourceof Measure Lot Dimensions: Property Appraiser Office
- Sourceof Measure Total Area: Developer Brochure
- Total Area: 4378
Land Information
- Lot Back: 114
- Lot Description: Cul-De-Sac, Dead End
- Lot Frontage: 51
- Lot Left: 212
- Lot Right: 235
- Subdivision Number: 183750
Garage and Parking
- Garage Desc: Attached
- Garage Spaces: 2.00
- Parking: Guest, Street
Eco-Communities
- Irrigation: Central
- Private Pool Desc: Below Ground, Heated Gas, Negative Edge, Screened
- Storm Protection: Shutters Electric, Shutters - Screens/Fabric
- Water: Central
Utilities
- Cooling: Ceiling Fans, Central Electric
- Gas Description: Natural
- Heat: Central Electric
- Internet Sites: Broker Reciprocity, Homes.com, ListHub, NaplesArea.com, Realtor.com
- Pets: No Approval Needed
- Road: Paved Road
- Sewer: Central
- Windows: Impact Resistant, Single Hung
Amenities
- Amenities: Beach Club Available, Bike And Jog Path, Bocce Court, Business Center, Clubhouse, Community Room, Community Spa/Hot tub, Exercise Room, Fitness Center Attended, Full Service Spa, Golf Course, Hobby Room, Internet Access, Lap Pool, Pickleball, Private Membership, Restaurant, Sauna, Sidewalk, Streetlight, Tennis Court, Underground Utility
- Amenities Additional Fee: 0.00
- Elevator: None
Finance and Tax Information
- Application Fee: 100.00
- Home Owners Association Fee Freq: Quarterly
- Home Owners Association Fee: 1515.00
- Mandatory Club Fee Freq: Quarterly
- Mandatory Club Fee: 971.00
- Master Home Owners Association Fee: 0.00
- One Time Mandatory Club Fee: 18000
- One Time Othe Fee: 2000
- Tax Year: 2023
- Total Annual Recurring Fees: 11176
- Transfer Fee: 0.00
Rental Information
- Min Daysof Lease: 30
Other Features
- Approval: Application Fee, Buyer, Tenant
- Association Mngmt Phone: 239-370-5340
- Boat Access: Boat Dock Private, Composite Dock, Dock Included
- Development: FIDDLER'S CREEK
- Equipment Included: Central Vacuum, Cooktop - Gas, Dishwasher, Dryer, Grill - Gas, Microwave, Refrigerator/Icemaker, Self Cleaning Oven, Smoke Detector, Tankless Water Heater, Washer, Wine Cooler
- Furnished Desc: Negotiable
- Golf Type: Golf Equity
- Housing For Older Persons: No
- Interior Features: Bar, Built-In Cabinets, Cable Prewire, Cathedral Ceiling, Foyer, French Doors, Internet Available, Laundry Tub, Pantry, Smoke Detectors, Vaulted Ceiling, Volume Ceiling, Walk-In Closet, Wet Bar, Window Coverings
- Last Change Type: New Listing
- Legal Desc: BELLAGIO AT FIDDLER'S CREEK LOT 18
- Area Major: NA38 - South of US41 East of 951
- Mls: Naples
- Parcel Number: 23899000421
- Possession: At Closing
- Rear Exposure: SW
- Restrictions: Deeded, No Commercial, No RV
- Section: 22
- Special Assessment: 0.00
- Special Information: Seller Disclosure Available
- The Range: 26
- View: Creek, Lagoon, Lake, Landscaped Area, Preserve, Water
Owner Information
- Ownership Desc: Single Family
Similar Properties
Nearby Subdivisions
Acreage
Acreage Header
Amador
Amaranda
Antilles
Aversana
Azure At Hacienda Lakes
Bellagio
Bent Creek Village
Bimini Isle
Bishopwood East Ii
Bishopwood East Iii
Bishopwood West Ii
Borghese Villas
Britannia I
Britannia Ii
Britannia Iii
Britannia Iv
Canoe Landing
Cardinal Cove
Cascada
Caymas
Cherry Oaks
Chiasso
Copper Cove Preserve
Coral Harbor
Cotton Green
Cranberry Crossing
Crane Point
Deer Crossing
Dorado At Fiddler's Creek
Egret Landing
Enbrook
Enchanting Shores
Esplanade At Hacienda Lakes
Esplanade By The Islands
Eveningstar Cay
Fairways
Falling Waters Beach Resort
Fiddler's Creek
Forest Glen
Goodland
Goodland Isles
Gulf Winds East
Hacienda Lakes
Halfmoon Point
Hawk's Nest
Henderson Creek Park
Henderson Creek Village
Holiday Manor
Imperial Wilderness
Lagomar
Laguna
Lesina
Mahogany Bend
Mainsail
Majorca
Mallard Point
Mallards Landing
Manatee Cove
Marengo
Marsh Cove
Menaggio
Millbrook
Montreux
Mussorie Village
Naples Replat
Naples Reserve
Not Applicable
Orchid Cove
Oyster Harbor
Parrot Cay
Pepper Tree
Port Au Prince
Port Of The Islands
Quail Roost
Reflection Lakes
Reflection Lakes Of Naples
Rialto
Riverwood
Royal Palm Golf Estates
Runaway Bay
Sapphire Cove
Sauvignon
Savannah Lakes
Serano
Serena
Seven Shores
Silver Lakes
Sonoma
Sparrow Cay
Stella Maris
Sunrise Cay
Sunset Cay Lakes
Sunset Cay Villas
Sutton Cay
Tamarindo
The Cays
Trail Ridge
Tropic Schooner Apts
Varenna
Verona Walk
Villages Of Stella Maris
West Wind Estates
Whisper Trace
Winding Cypress



