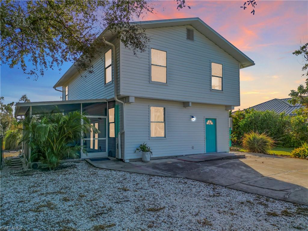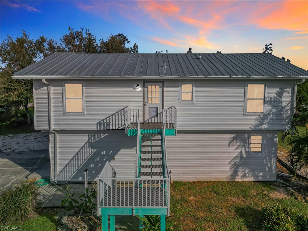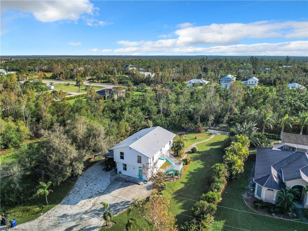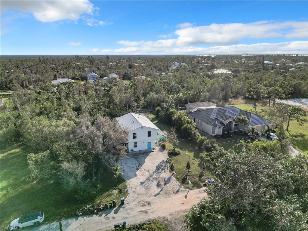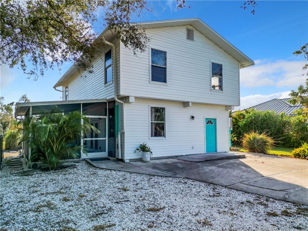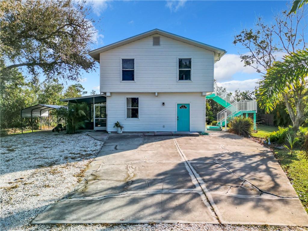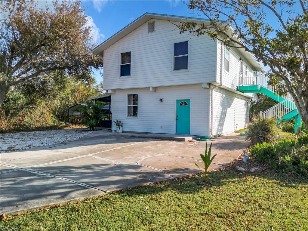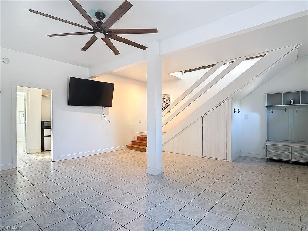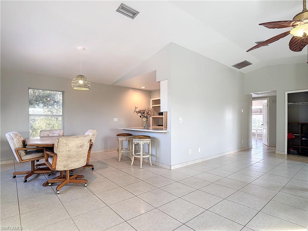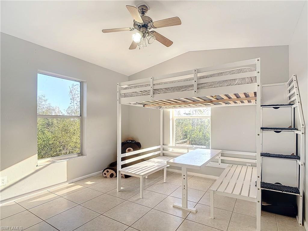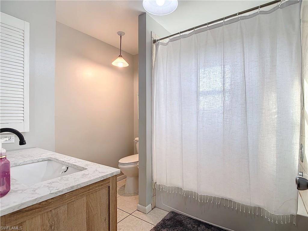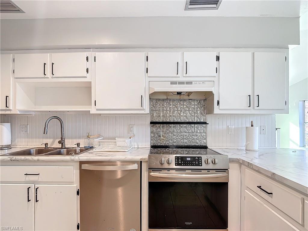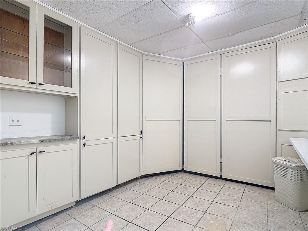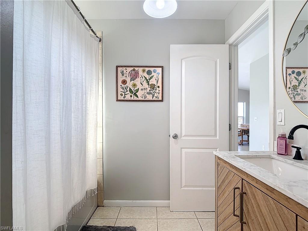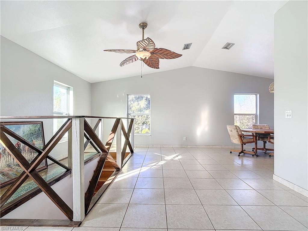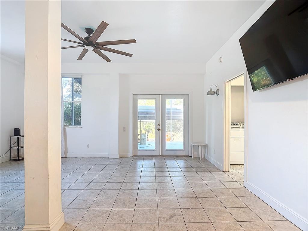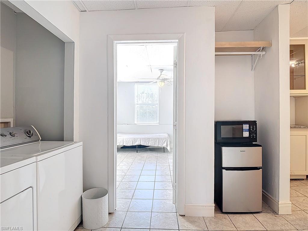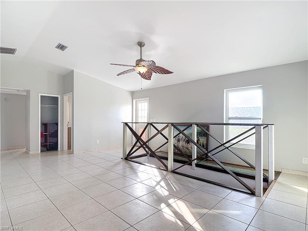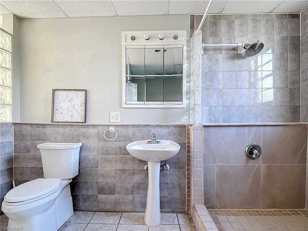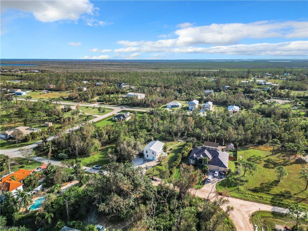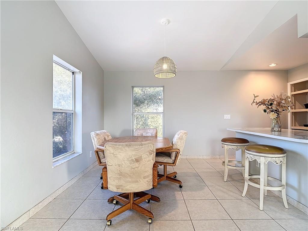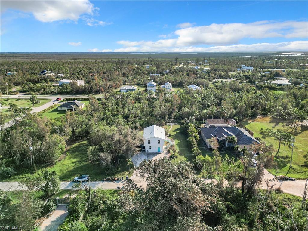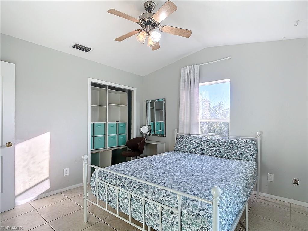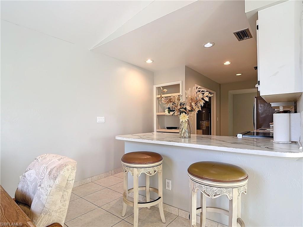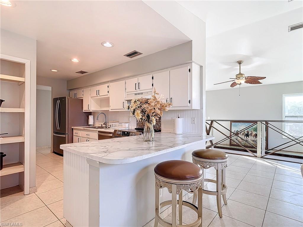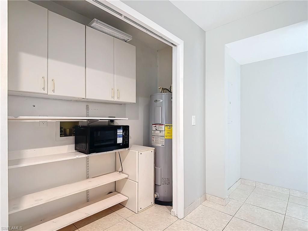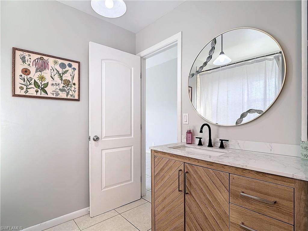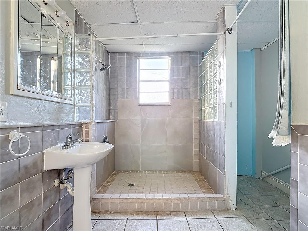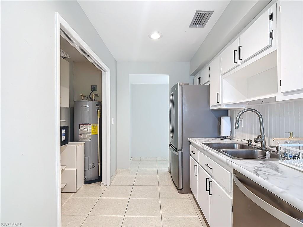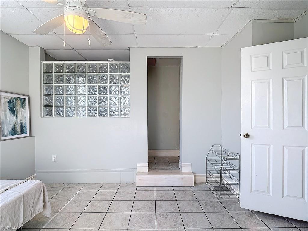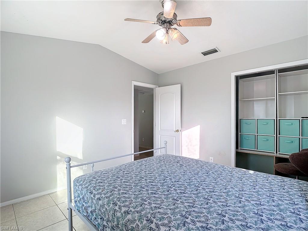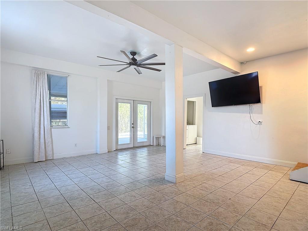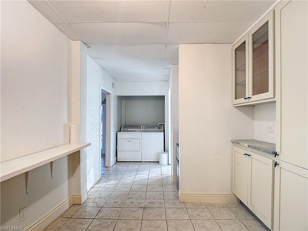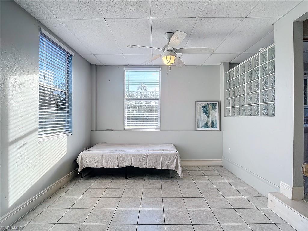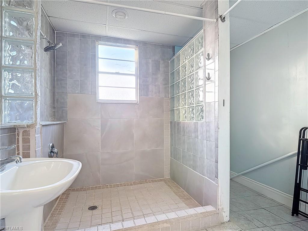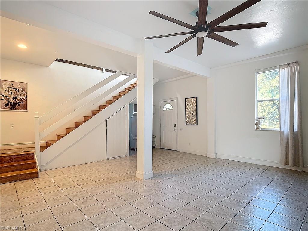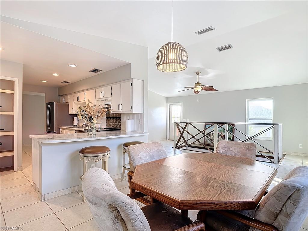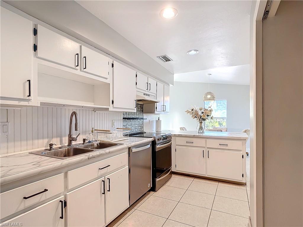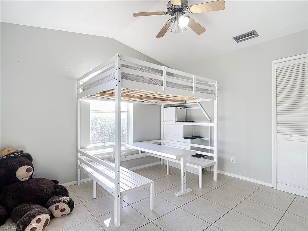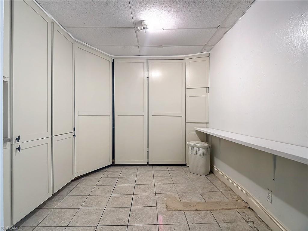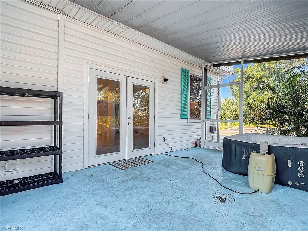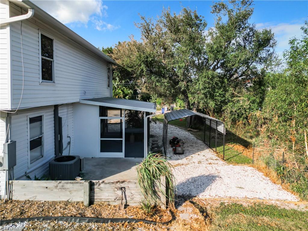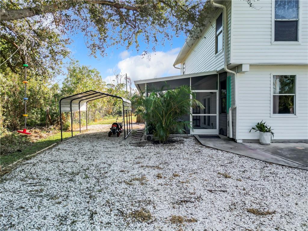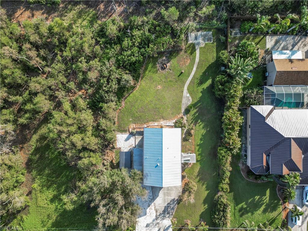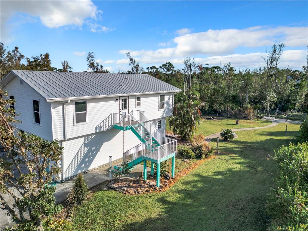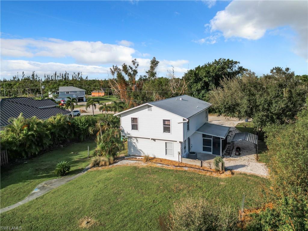8628 Yukon Ct, ST. JAMES CITY, FL 33956
Property Photos
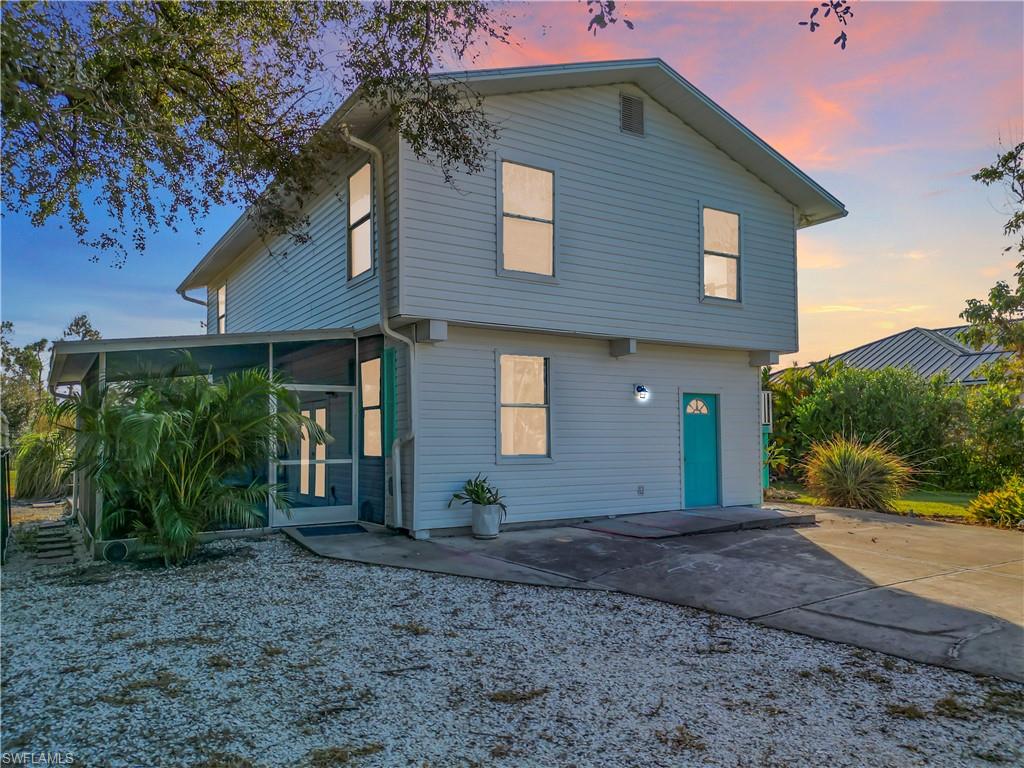
Would you like to sell your home before you purchase this one?
Priced at Only: $390,000
For more Information Call:
Address: 8628 Yukon Ct, ST. JAMES CITY, FL 33956
Property Location and Similar Properties
- MLS#: 224083438 ( Residential )
- Street Address: 8628 Yukon Ct
- Viewed: 2
- Price: $390,000
- Price sqft: $203
- Waterfront: No
- Waterfront Type: None
- Year Built: 1990
- Bldg sqft: 1917
- Bedrooms: 3
- Total Baths: 2
- Full Baths: 2
- Days On Market: 61
- Additional Information
- County: LEE
- City: ST. JAMES CITY
- Zipcode: 33956
- Subdivision: Kreamers Avocado Subd
- Building: Kreamers Avocado Subd
- Provided by: Marzucco Real Estate
- Contact: Ayden Marinelli
- 239-234-5134

- DMCA Notice
-
DescriptionNestled on the serene Alaska Streets in Saint James City. This delightful two story home boasts 3 bedrooms and 2 bathrooms, offering ample space for comfortable living. Perfect for families seeking room to grow or investors looking for a promising opportunity, this property features a generous layout that caters to various lifestyle needs. With a spacious yard that has remained unscathed by past hurricanes Ian, Helene, and Milton, this residence provides a secure and peaceful haven. Don't miss the chance to own this charming home that blends convenience and tranquility in the heart of Saint James City. Embrace the comfort of a spacious living environment and the security of a property untouched by the forces of nature, making it an ideal choice for those seeking a peaceful and promising abode.
Payment Calculator
- Principal & Interest -
- Property Tax $
- Home Insurance $
- HOA Fees $
- Monthly -
Features
Bedrooms / Bathrooms
- Additional Rooms: Family Room, Guest Bath, Guest Room, Screened Lanai/Porch
- Dining Description: Dining - Living
- Master Bath Description: Combo Tub And Shower
Building and Construction
- Construction: Wood Frame
- Exterior Features: Fruit Trees
- Exterior Finish: Vinyl Siding
- Floor Plan Type: 2 Story
- Flooring: Tile, Wood
- Roof: Metal
- Sourceof Measure Living Area: Property Appraiser Office
- Sourceof Measure Lot Dimensions: Property Appraiser Office
- Sourceof Measure Total Area: Property Appraiser Office
- Total Area: 1917
Land Information
- Lot Back: 100
- Lot Description: Regular
- Lot Frontage: 100
- Lot Left: 200
- Lot Right: 200
- Subdivision Number: 05
Garage and Parking
- Garage Spaces: 0.00
Eco-Communities
- Irrigation: Central
- Storm Protection: Other
- Water: Central
Utilities
- Cooling: Ceiling Fans, Central Electric, Window Unit
- Heat: Central Electric
- Internet Sites: Broker Reciprocity, Homes.com, ListHub, NaplesArea.com, Realtor.com
- Pets: No Approval Needed
- Sewer: Septic
- Windows: Single Hung
Amenities
- Amenities: None
- Amenities Additional Fee: 0.00
- Elevator: None
Finance and Tax Information
- Application Fee: 0.00
- Home Owners Association Fee: 0.00
- Mandatory Club Fee: 0.00
- Master Home Owners Association Fee: 0.00
- Tax Year: 2023
- Transfer Fee: 0.00
Other Features
- Approval: None
- Boat Access: None
- Development: KREAMERS AVOCADO SUBD
- Equipment Included: Cooktop - Electric, Dryer, Microwave, Refrigerator/Freezer, Washer, Washer/Dryer Hookup
- Furnished Desc: Negotiable
- Housing For Older Persons: Yes
- Interior Features: Built-In Cabinets, Internet Available, Smoke Detectors
- Last Change Type: Price Decrease
- Legal Desc: PARL IN NE 1/4 AS DESC OR 1911 PG 1781 AKA BLK D LOT 74 UNIT V
- Area Major: PI02 - Pine Island (South)
- Mls: Naples
- Parcel Number: 04-45-22-05-0000D.0740
- Possession: At Closing
- Restrictions: None/Other
- Section: 04
- Special Assessment: 0.00
- The Range: 22E
- View: None/Other
- Zoning Code: RS-1
Owner Information
- Ownership Desc: Single Family
Nearby Subdivisions
Bayview Acres
Caugheys Ranchettes Unrecorded
Cherry Estates
Fishermans Wharf Condo
Flamingo Bay
Galt Island
Galt Island Shores
Gulf Haven
Gulf Shores Estates
Gulfhaven
Hidden Lake Subdivision
Island Acres
Isle Of Pines
Kreamers Avocado Subd
Kreamers Avocado Unrec
Manatee Bay Unrecorded Subdivi
Not Applicable
Pine Island
Pine Island Cove
Pine Island Shores Unit 1
Pine Island Shores Unit 11
Pine Island Shores Unit 2
Pine Island Shores Unit 3
Pine Island Shores Unit 5
Pine Island Shores Unit 8
Pine Island Shores Unit 9
Pine Island Tropical Homesites
Pine Tree Unrecorded Subdivisi
St James City
St James Place
St Jude Harbors
Trailerhaven
Tropical Homesites



