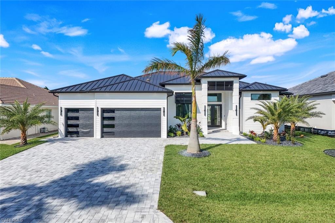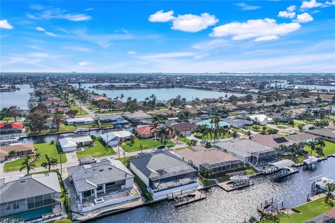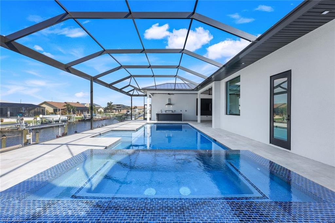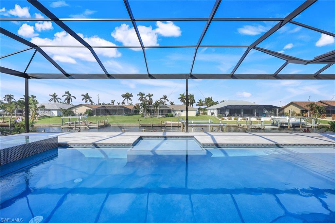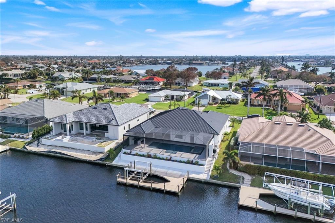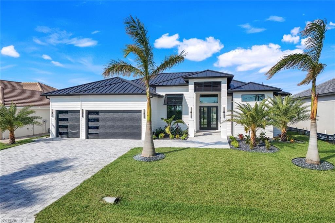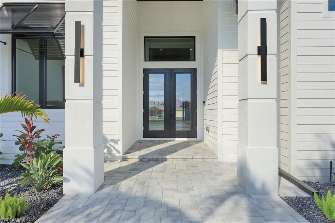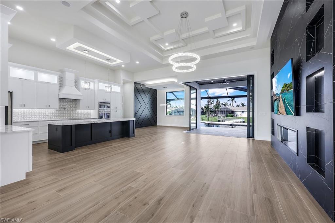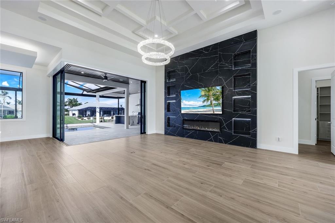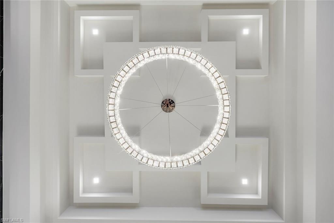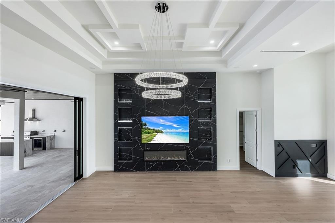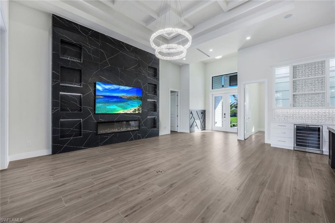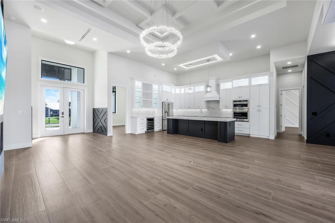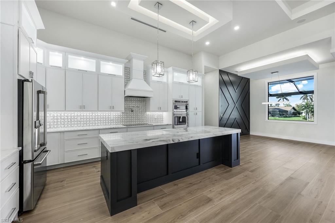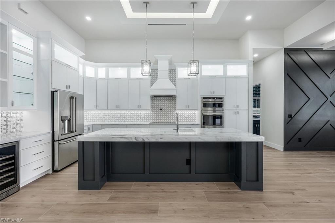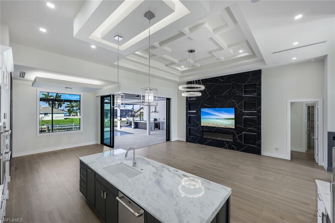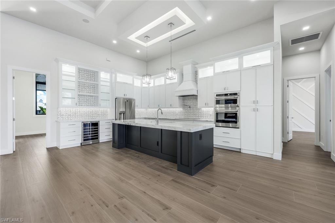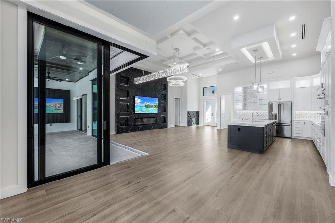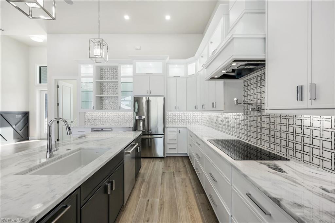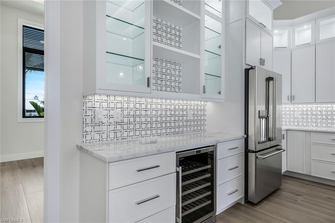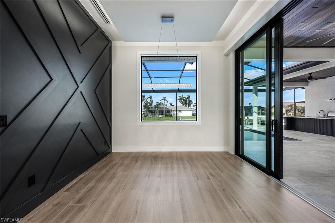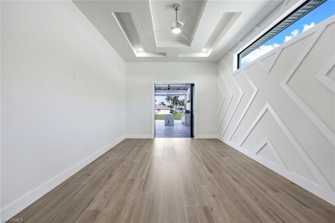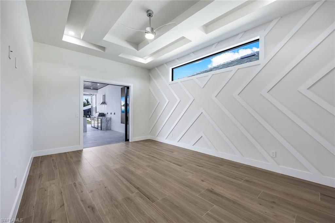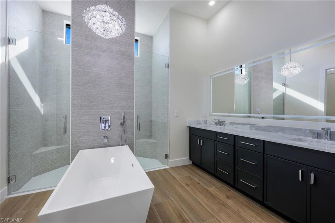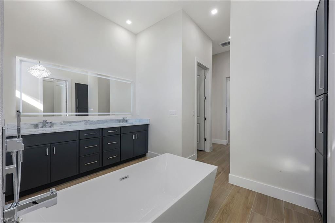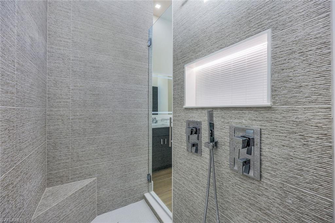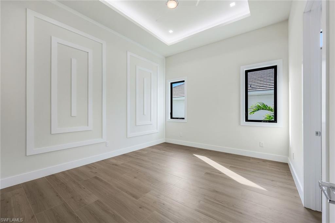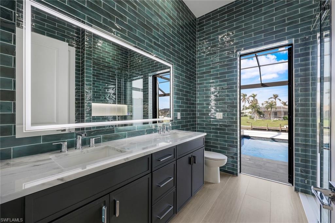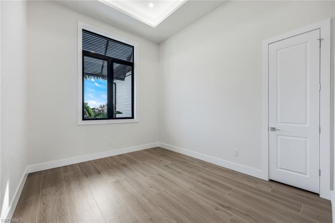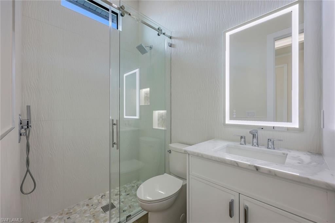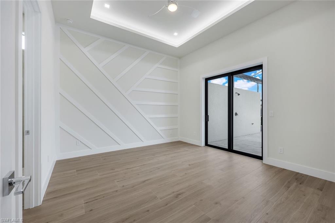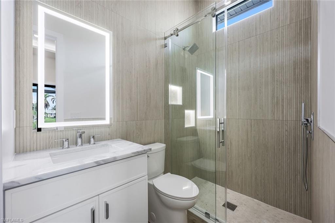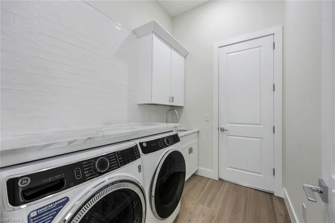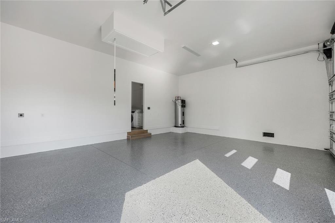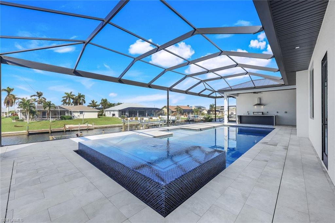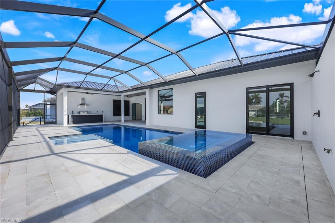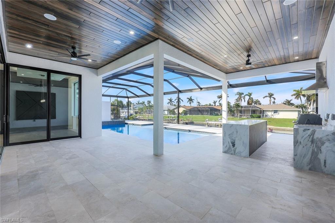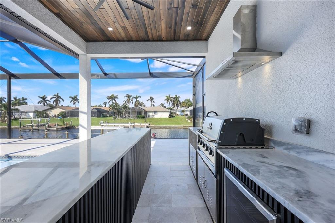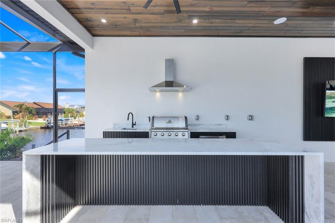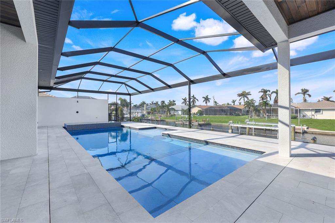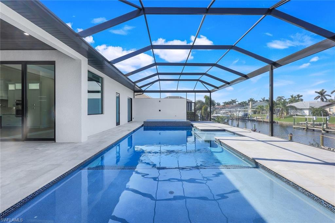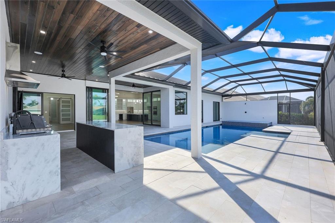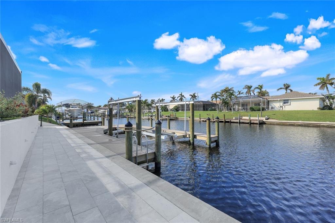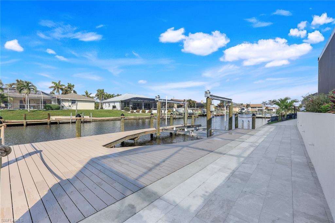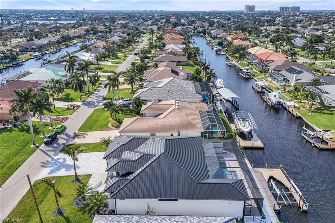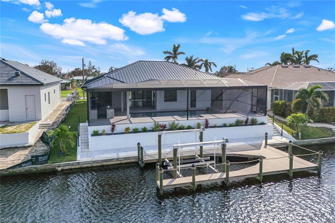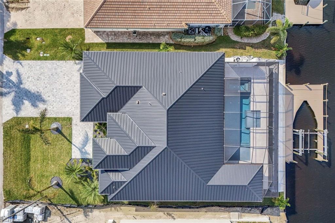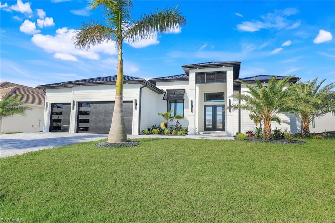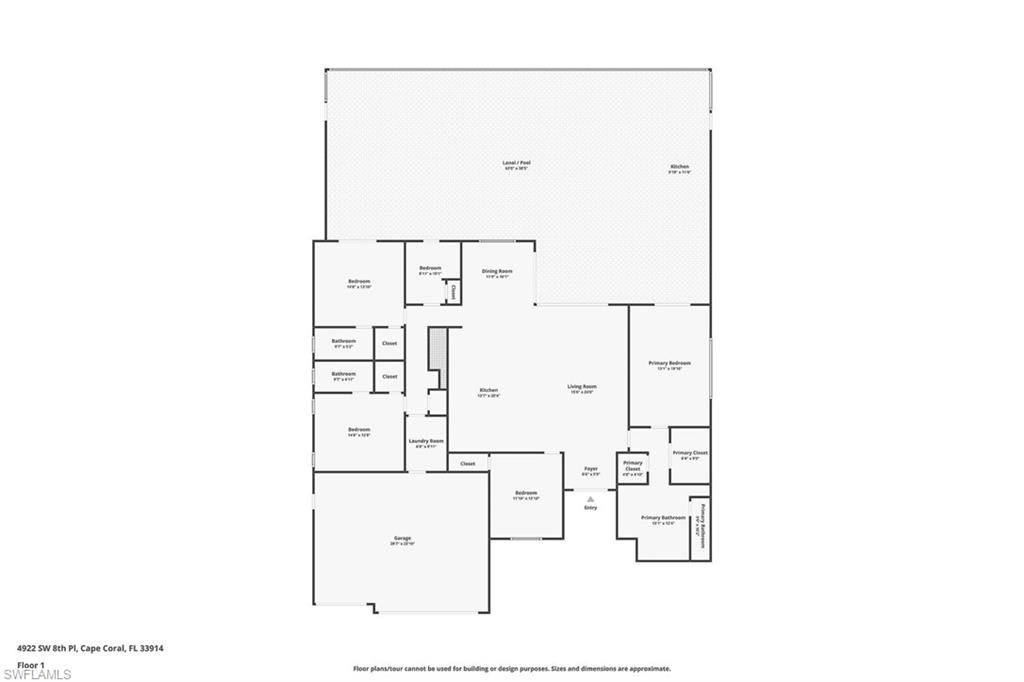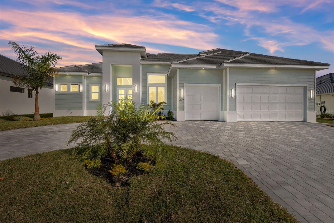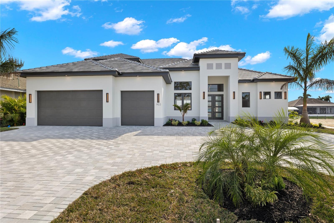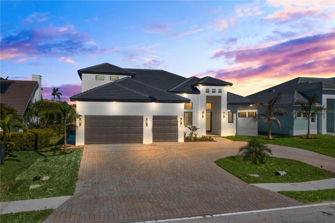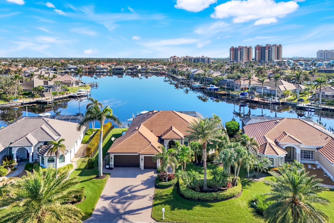4922 8th Pl , CAPE CORAL, FL 33914
Property Photos
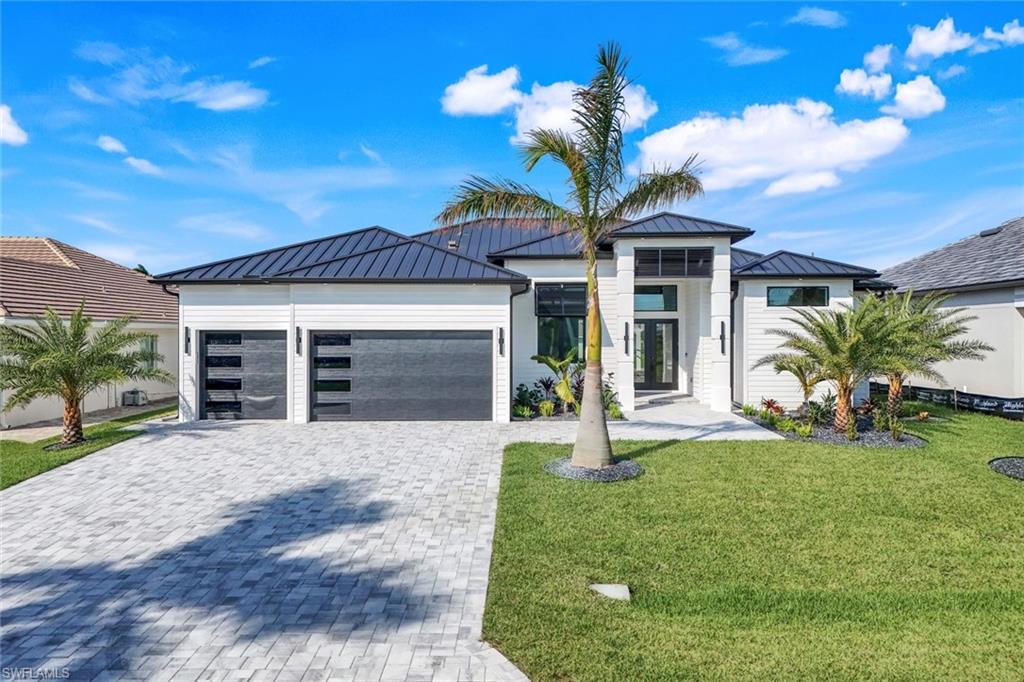
Would you like to sell your home before you purchase this one?
Priced at Only: $2,199,000
For more Information Call:
Address: 4922 8th Pl , CAPE CORAL, FL 33914
Property Location and Similar Properties
- MLS#: 224083259 ( Residential )
- Street Address: 4922 8th Pl
- Viewed: 1
- Price: $2,199,000
- Price sqft: $862
- Waterfront: Yes
- Wateraccess: Yes
- Waterfront Type: Canal
- Year Built: 2024
- Bldg sqft: 2550
- Bedrooms: 4
- Total Baths: 4
- Full Baths: 4
- Garage / Parking Spaces: 3
- Days On Market: 66
- Additional Information
- County: LEE
- City: CAPE CORAL
- Zipcode: 33914
- Subdivision: Cape Coral
- Building: Cape Coral
- Provided by: Premiere Plus Realty Company
- Contact: Avi Cela
- 239-732-7837

- DMCA Notice
-
DescriptionWelcome to your coastal paradise! This stunning 4 bedroom, 4 bathroom home spans 2550 square feet and offers luxurious living at its finest. Located in the most desirable part of SW Cape, with Direct Gulf Access. This house adheres to the most current building codes and is set at a significant elevation. Completely unscathed by Hurricane Milton, this home embodies safety and style. Step inside to be greeted by soaring 15 foot ceilings and a striking custom kitchen featuring upgraded appliances, a mitered edge countertop, hidden pantry, wine cooler including a motion control faucet. Each bedroom offers the privacy of an en suite bathroom with designer tiles, seamless glass barn doors and walk in closets. The open floor plan seamlessly connects the indoors and outdoors with 90 degree sliders leading to the lanai. Relax in an oversized pool and spa with its smart automate system easily controlled via an app alongside a shower and kitchen perfect for entertaining. Enjoy the convenience of high tech living with in ceiling speakers and Alexa controlled living room lights. Security cameras and fully automated insulated garage doors. New dock and lift. Lift is remotely controlled , providing the ultimate convenience for boat lovers. Your Dream Home Awaits!!
Payment Calculator
- Principal & Interest -
- Property Tax $
- Home Insurance $
- HOA Fees $
- Monthly -
Features
Bedrooms / Bathrooms
- Additional Rooms: Guest Bath, Laundry in Residence, Screened Lanai/Porch
- Dining Description: Dining - Living, Eat-in Kitchen
- Master Bath Description: Dual Sinks, Multiple Shower Heads, Separate Tub And Shower
Building and Construction
- Construction: Concrete Block
- Exterior Features: Built In Grill, Outdoor Kitchen, Outdoor Shower, Sprinkler Auto
- Exterior Finish: Stucco
- Floor Plan Type: Split Bedrooms
- Flooring: Tile
- Gulf Access Type: No Bridge(s)/Water Direct
- Kitchen Description: Island, Pantry, Walk-In Pantry
- Roof: Metal
- Sourceof Measure Living Area: Survey
- Sourceof Measure Lot Dimensions: Survey
- Sourceof Measure Total Area: Survey
- Total Area: 3838
Property Information
- Private Spa Desc: Below Ground, Concrete, Heated Electric, Screened
Land Information
- Lot Back: 125
- Lot Description: Regular
- Lot Frontage: 125
- Lot Left: 85
- Lot Right: 85
- Subdivision Number: C2
Garage and Parking
- Garage Desc: Attached
- Garage Spaces: 3.00
- Parking: None
Eco-Communities
- Irrigation: Central
- Private Pool Desc: Below Ground, Concrete, Heated Electric, Screened
- Storm Protection: Impact Resistant Doors, Impact Resistant Windows
- Water: Central
Utilities
- Cooling: Central Electric
- Heat: Central Electric
- Internet Sites: Broker Reciprocity, Homes.com, ListHub, NaplesArea.com, Realtor.com
- Pets: No Approval Needed
- Road: City Maintained, Paved Road
- Sewer: Septic
- Windows: Impact Resistant
Amenities
- Amenities: Other
- Amenities Additional Fee: 0.00
- Elevator: None
Finance and Tax Information
- Application Fee: 0.00
- Home Owners Association Fee: 0.00
- Mandatory Club Fee: 0.00
- Master Home Owners Association Fee: 0.00
- Tax Year: 2023
- Transfer Fee: 0.00
Other Features
- Approval: None
- Block: 1692
- Boat Access: Boat Lift, Boat Slip, Composite Dock, Dock Included
- Development: CAPE CORAL
- Equipment Included: Cooktop - Electric, Dishwasher, Disposal, Dryer, Microwave, Refrigerator/Freezer, Security System, Wall Oven, Washer, Wine Cooler
- Furnished Desc: Unfurnished
- Housing For Older Persons: No
- Interior Features: Built-In Cabinets, Cable Prewire, Cathedral Ceiling, Coffered Ceiling, Fireplace, Pantry, Surround Sound Wired, Vaulted Ceiling, Volume Ceiling, Walk-In Closet
- Last Change Type: New Listing
- Legal Desc: CAPE CORAL UNIT 64 BLK 1692 PB 21 PG 94 LOTS 32 THRU 35
- Area Major: CC21 - Cape Coral Unit 3, 30, 44, 6
- Mls: Naples
- Parcel Number: 15-45-23-C2-01692.0320
- Possession: At Closing
- Restrictions: None
- Section: 15
- Special Assessment: 0.00
- The Range: 23E
- View: Canal, Privacy Wall
- Zoning Code: R1-W
Owner Information
- Ownership Desc: Single Family
Similar Properties
Nearby Subdivisions
1818 Parkway Condominiums
6 Fairway Condo
Ballynahinch Condo
Baruna Bay Condo
Bayshore Condo
Bellagio Gardens
Cape Coral
Cape Coral Sub
Cape Coral Un 70
Cape Gardens Condo
Cape Harbour
Cape Parkway
Capstan Condo
Capstan Ii Condo
Cavendish Square Condo
Contemporary Condo
Coral Bayview Condo
Coral Court Condo
Courtyards Of Cape Coral South
Danah Court Condo
Daves Court
Dockside Condo Of Cape Coral
Edgewater Of Cape Coral
Garden Patios Of Cape Coral
Harbour Preserve
Harbour Trace
Hermitage
Kimberly Bay Condo
Kingsdown Condo
Lavilla Condo
Linderhof Condo
Manatee Cove Condo
Marina South Ii
Meta
Moorings Of Cape Coral Condo P
Nautique Condo
Not Applicable
Palm Breeze
Parkway Place Condo
Parkway Village
Patio Villas Of Cape Coral
Pelican East Condo
Pelican Marina
Pointe Coral Condo
Porto Vista Condo
Rogers Court Condominium
Rose Garden
Rose Garden Villas Condo
Santa Barbara Condo
Skyline Manor Condo
Southern Palms
Square One Condo
Sunset Pointe
Sunward Condo
Tarpon Estates
Tarpon Gardens
Tarpon Landings
Tuscany Court
Tuscany Villas
Villa Congress
Villa De Vern Condo



