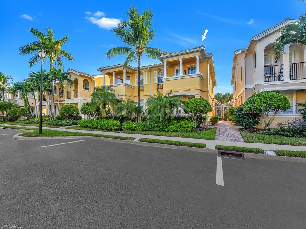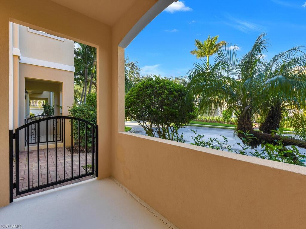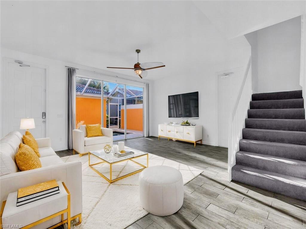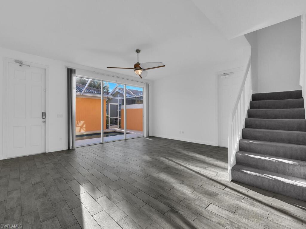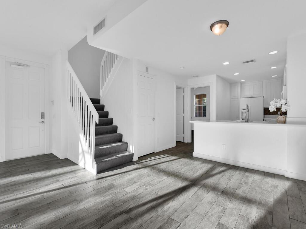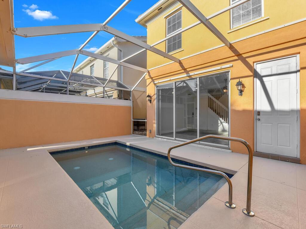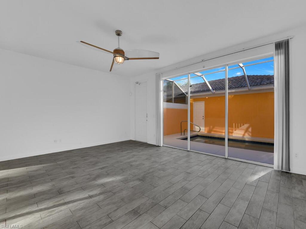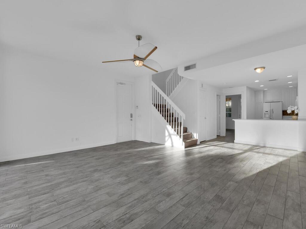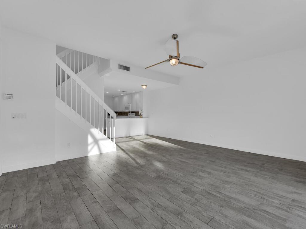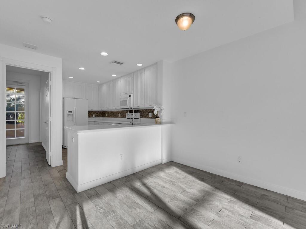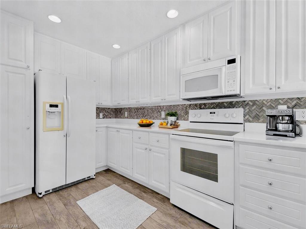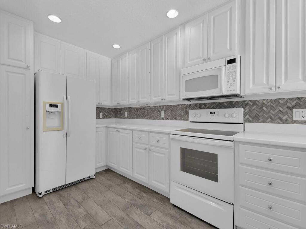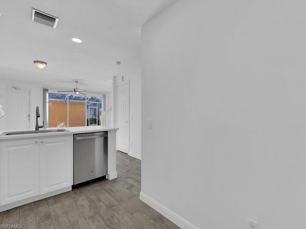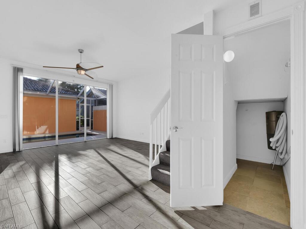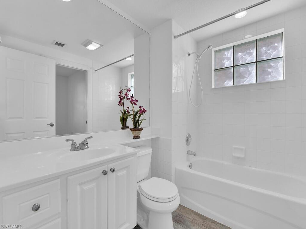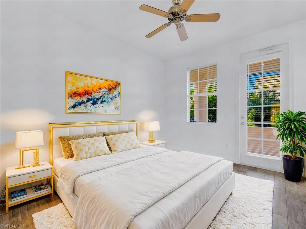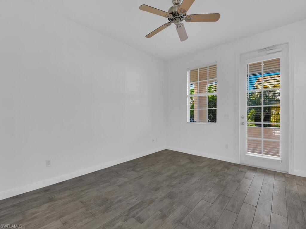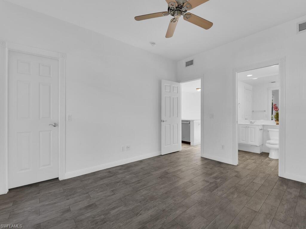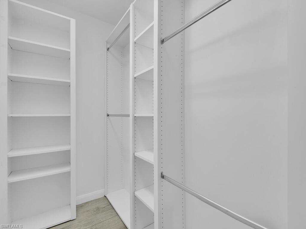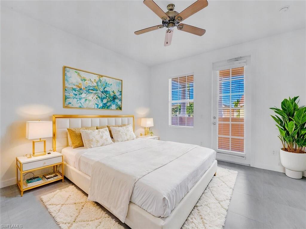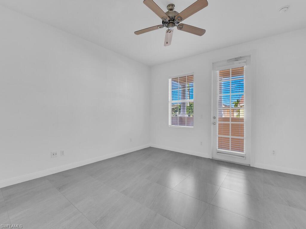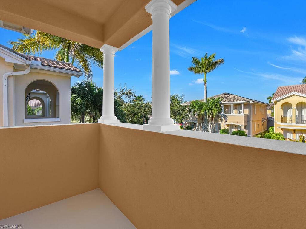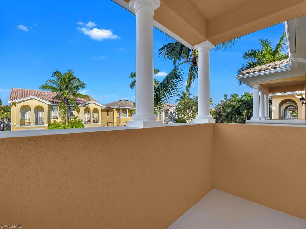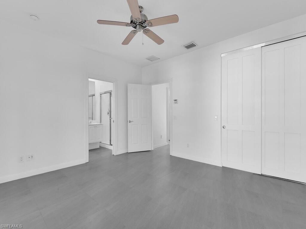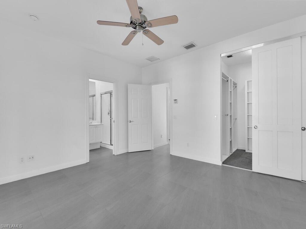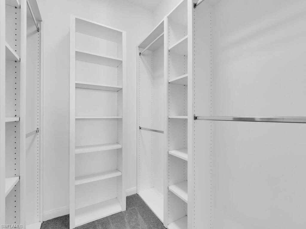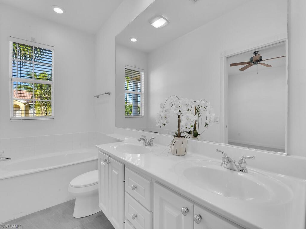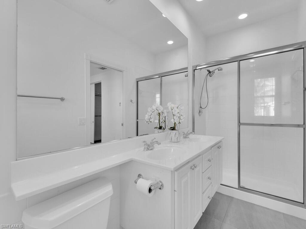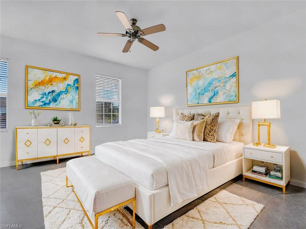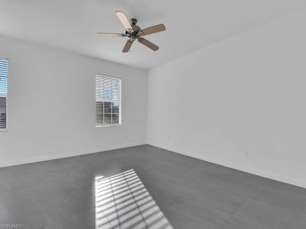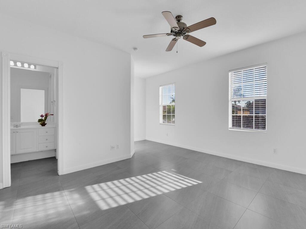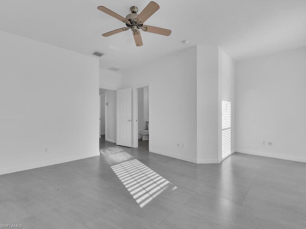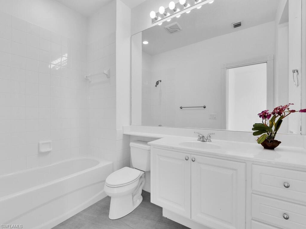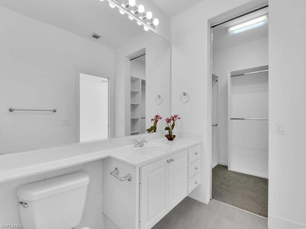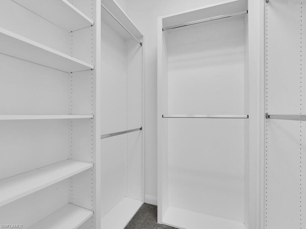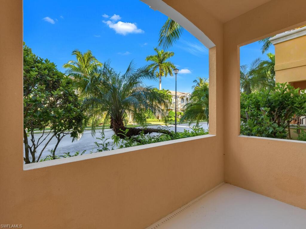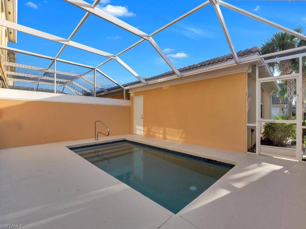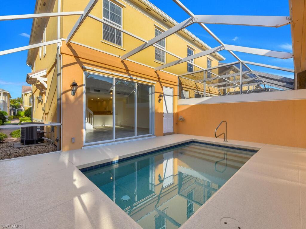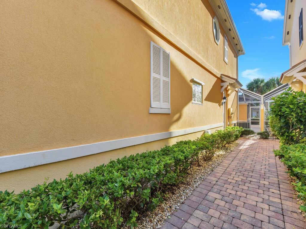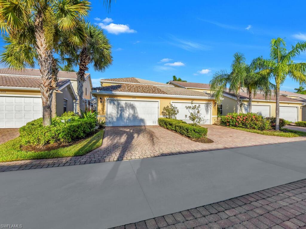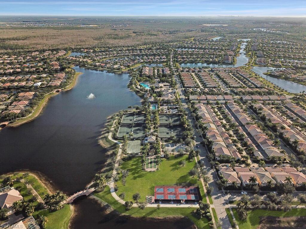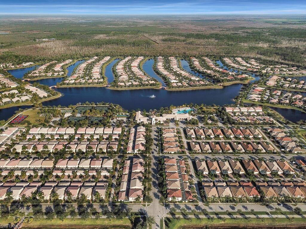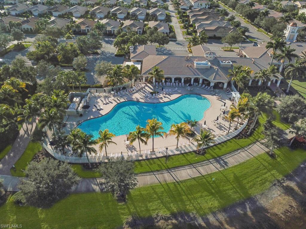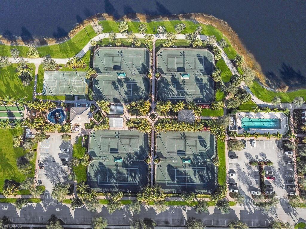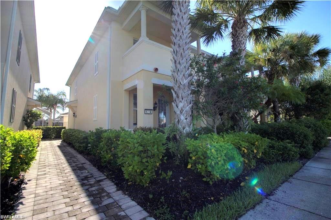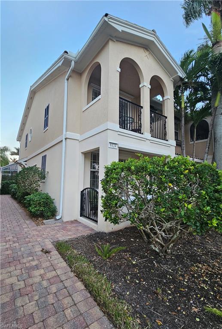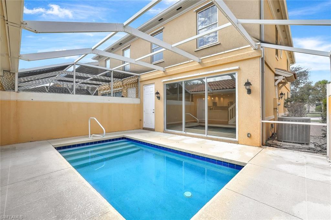8130 Chianti Ln, NAPLES, FL 34114
Property Photos
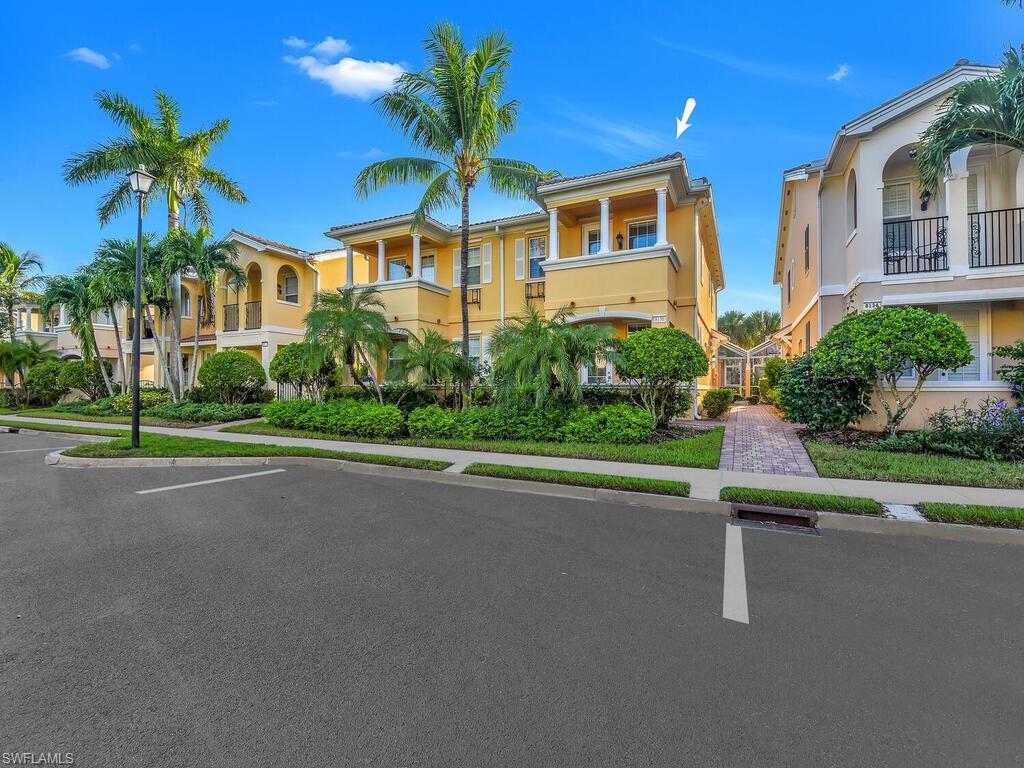
Would you like to sell your home before you purchase this one?
Priced at Only: $510,000
For more Information Call:
Address: 8130 Chianti Ln, NAPLES, FL 34114
Property Location and Similar Properties
- MLS#: 224082964 ( Residential )
- Street Address: 8130 Chianti Ln
- Viewed: 3
- Price: $510,000
- Price sqft: $297
- Waterfront: No
- Waterfront Type: None
- Year Built: 2005
- Bldg sqft: 1720
- Bedrooms: 3
- Total Baths: 3
- Full Baths: 3
- Garage / Parking Spaces: 2
- Days On Market: 72
- Additional Information
- County: COLLIER
- City: NAPLES
- Zipcode: 34114
- Subdivision: Verona Walk
- Building: Verona Walk
- Middle School: MANATEE
- High School: LELY
- Provided by: Keller Williams Realty Naples
- Contact: Mark Benson, PA
- 239-449-1000

- DMCA Notice
-
DescriptionOriginal DiVosta poured concrete construction Cayman floor plan featuring 3 bedrooms, 3 bathrooms, and a private screened pool and deck. This light and bright townhouse boasts numerous enhancements including porcelain tile flooring throughout the main level, kitchen with tastefully upgraded full tile backsplash, closets with built in shelving systems and ceiling fans. The second floor features porcelain tiled floors and a laundry room. And the screened in pool courtyard leads to a detached two car garage. Newer roof and water heater too! Recently reclassified by FEMA as being in Zone X NO FLOOD ZONE and ready for quick occupancy. Veronawalk offers a resort style living with stunning clubhouse, a short walk from this home, large pool & spa, billiard room, library, fitness center, tennis courts, pickleball, luxury community room, activities calendar & more! Conveniently located near golf courses, shopping, dining & entertainment venues. Minutes to beautiful Gulf of Mexico beaches! You'll want to see this one first!
Payment Calculator
- Principal & Interest -
- Property Tax $
- Home Insurance $
- HOA Fees $
- Monthly -
Features
Bedrooms / Bathrooms
- Additional Rooms: Balcony, Laundry in Residence, Screened Lanai/Porch
- Dining Description: Dining - Living
- Master Bath Description: Combo Tub And Shower
Building and Construction
- Construction: Concrete Block
- Exterior Features: Patio, Privacy Wall, Sprinkler Auto
- Exterior Finish: Stucco
- Floor Plan Type: Courtyard, Great Room, 2 Story
- Flooring: Carpet, Tile
- Roof: Tile
- Sourceof Measure Living Area: Developer Brochure
- Sourceof Measure Lot Dimensions: Property Appraiser Office
- Sourceof Measure Total Area: Developer Brochure
- Total Area: 2720
Land Information
- Lot Back: 26
- Lot Description: Regular, Zero Lot Line
- Lot Frontage: 26
- Lot Left: 123
- Lot Right: 123
- Subdivision Number: 690199
School Information
- Elementary School: LELY ELEMENTARY
- High School: LELY HIGH
- Middle School: MANATEE MIDDLE
Garage and Parking
- Garage Desc: Detached
- Garage Spaces: 2.00
- Parking: Paved Parking, Street
Eco-Communities
- Irrigation: Central
- Private Pool Desc: Below Ground, Concrete, Screened
- Storm Protection: Shutters, Shutters - Manual
- Water: Central
Utilities
- Cooling: Ceiling Fans, Central Electric, Exhaust Fan
- Heat: Central Electric
- Internet Sites: Broker Reciprocity, Homes.com, ListHub, NaplesArea.com, Realtor.com
- Pets: No Approval Needed
- Road: Paved Road
- Sewer: Central
- Windows: Single Hung, Sliding, Solar Tinted
Amenities
- Amenities: Basketball, BBQ - Picnic, Beauty Salon, Bike And Jog Path, Bocce Court, Clubhouse, Community Pool, Community Room, Community Spa/Hot tub, Exercise Room, Hobby Room, Internet Access, Lap Pool, Library, Pickleball, Play Area, Restaurant, Sidewalk, Streetlight, Tennis Court, Underground Utility, Vehicle Wash Area
- Amenities Additional Fee: 0.00
- Elevator: None
Finance and Tax Information
- Application Fee: 100.00
- Home Owners Association Desc: Mandatory
- Home Owners Association Fee Freq: Quarterly
- Home Owners Association Fee: 1224.00
- Mandatory Club Fee: 0.00
- Master Home Owners Association Fee: 0.00
- Tax Year: 2023
- Total Annual Recurring Fees: 4896
- Transfer Fee: 1224.00
Rental Information
- Min Daysof Lease: 121
Other Features
- Approval: Application Fee, Tenant
- Association Mngmt Phone: 239-774-0026
- Boat Access: None
- Development: VERONA WALK
- Equipment Included: Auto Garage Door, Dishwasher, Disposal, Dryer, Microwave, Refrigerator, Refrigerator/Icemaker, Self Cleaning Oven, Smoke Detector, Washer, Washer/Dryer Hookup
- Furnished Desc: Unfurnished
- Golf Type: No Golf Available
- Housing For Older Persons: No
- Interior Features: Cable Prewire, Closet Cabinets, Internet Available, Laundry Tub, Smoke Detectors, Walk-In Closet, Window Coverings
- Last Change Type: Price Decrease
- Legal Desc: VERONAWALK TOWNHOMES PHASE ONE LOT 464
- Area Major: NA37 - East Collier S/O 75 E/O 9
- Mls: Naples
- Parcel Number: 79904711167
- Possession: At Closing
- Restrictions: Architectural, Deeded, No Commercial, No RV
- Section: 26
- Special Assessment: 0.00
- Special Information: Deed Restrictions, Seller Disclosure Available
- The Range: 26
- View: Privacy Wall
Owner Information
- Ownership Desc: Single Family
Similar Properties
Nearby Subdivisions



