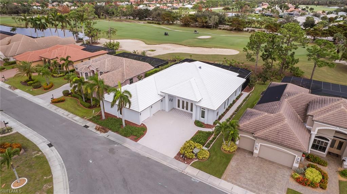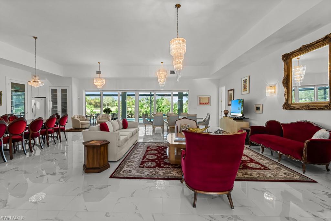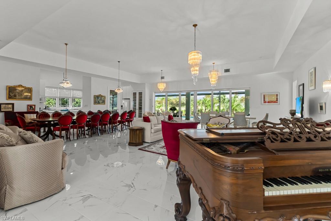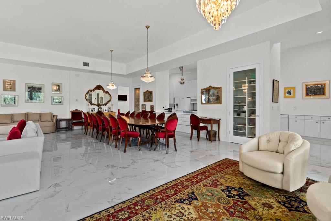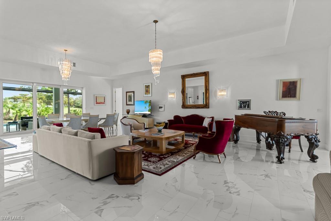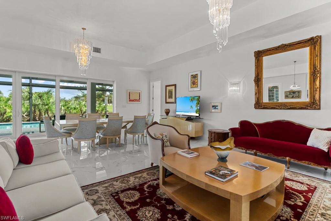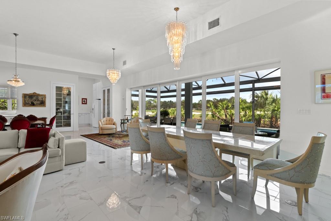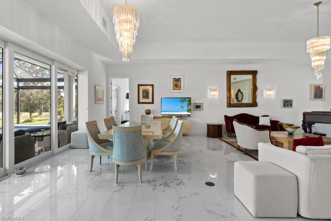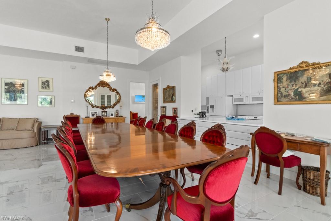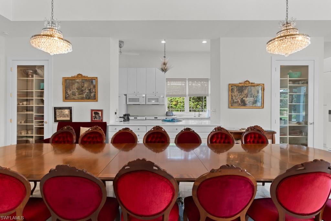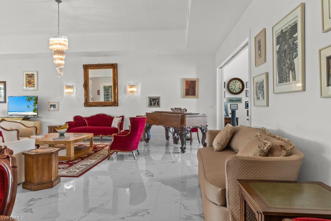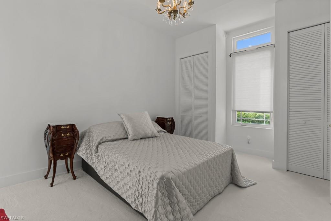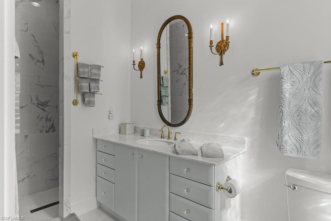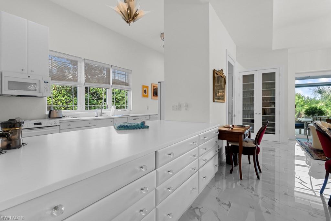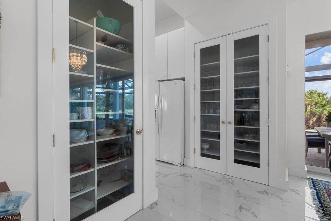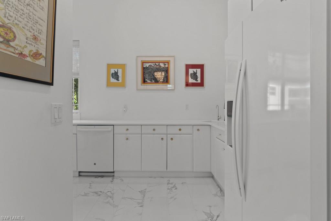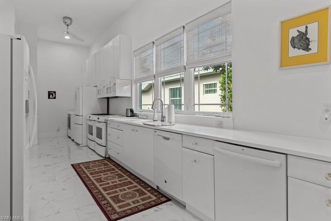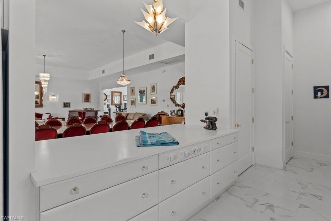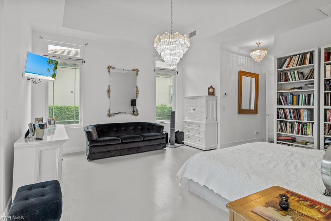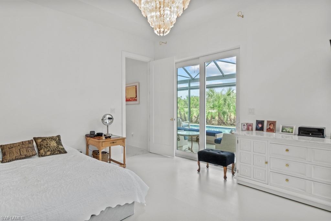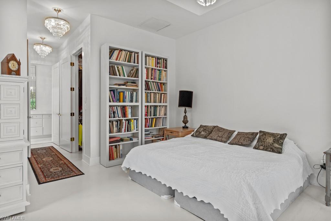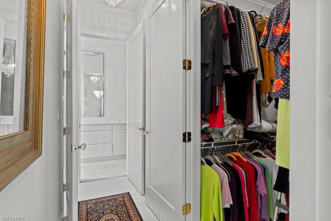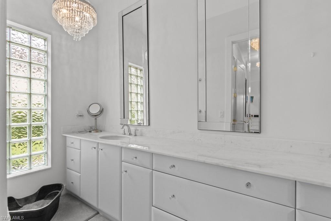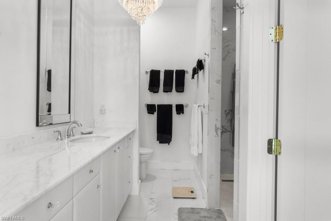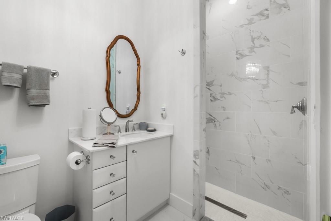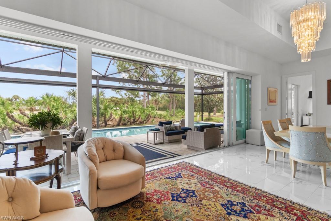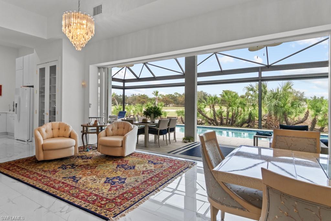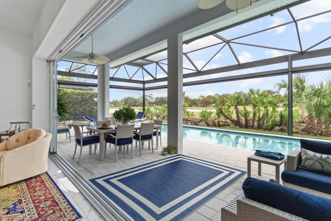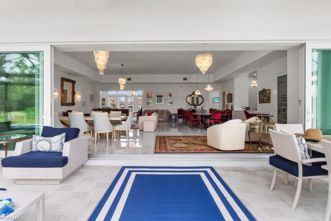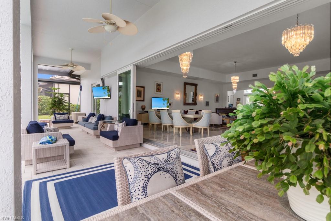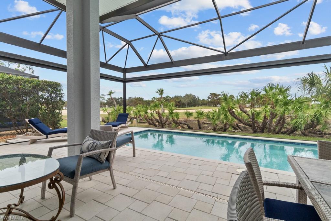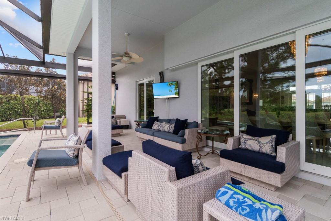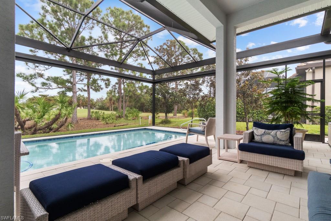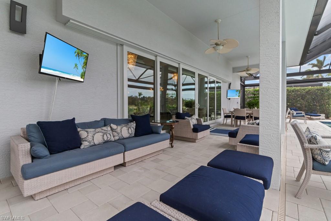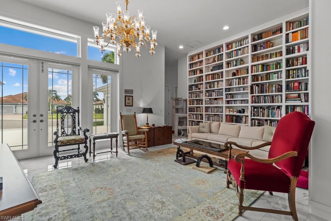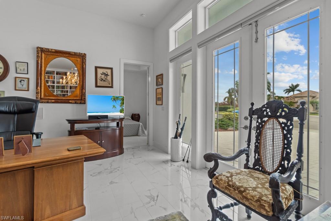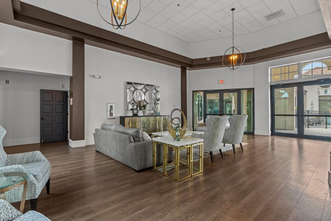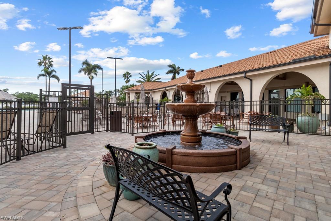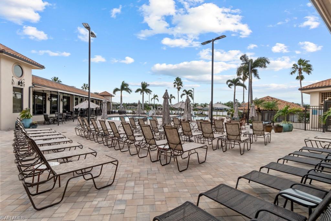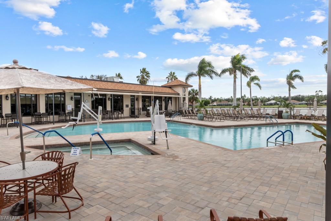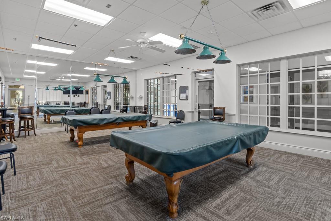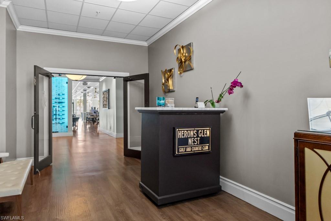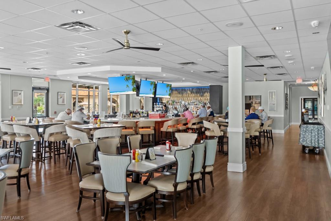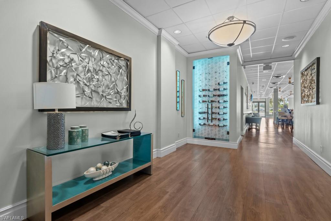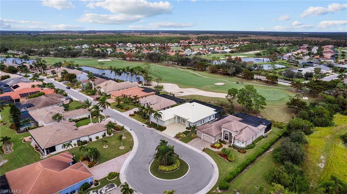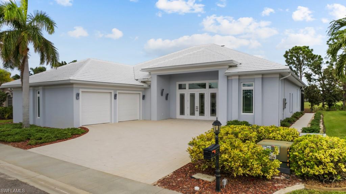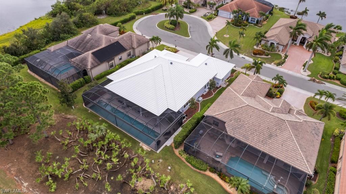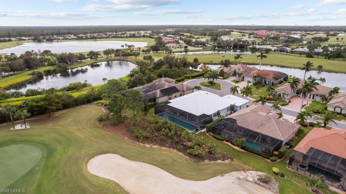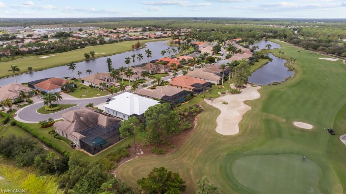3581 Odyssea Ct, NORTH FORT MYERS, FL 33917
Property Photos
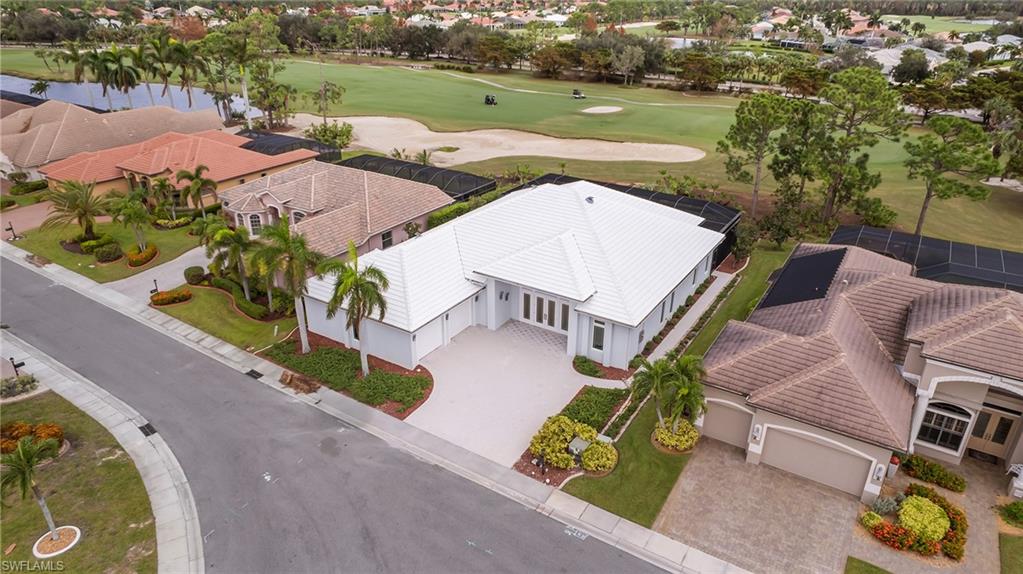
Would you like to sell your home before you purchase this one?
Priced at Only: $1,150,000
For more Information Call:
Address: 3581 Odyssea Ct, NORTH FORT MYERS, FL 33917
Property Location and Similar Properties
- MLS#: 224082850 ( Residential )
- Street Address: 3581 Odyssea Ct
- Viewed: 1
- Price: $1,150,000
- Price sqft: $331
- Waterfront: No
- Waterfront Type: None
- Year Built: 2014
- Bldg sqft: 3470
- Bedrooms: 4
- Total Baths: 4
- Full Baths: 4
- Garage / Parking Spaces: 4
- Days On Market: 55
- Additional Information
- County: LEE
- City: NORTH FORT MYERS
- Zipcode: 33917
- Subdivision: Herons Glen
- Building: Herons Glen
- Provided by: Coldwell Banker Realty
- Contact: Steve Bacardi, LLC
- 239-263-3300

- DMCA Notice
-
DescriptionHerons glen golf & country club! Stunning fairway views "estate" home with over $500,000 in builder/owner upgrades, renovations and remodeling in this 4 bedroom, 4 bath, den/library, 2+ car garage, "custom" 60' pool home and incredibly all this with low hoa fees for residents. If you wish, there are optional social & golf memberships available, but not required. This estate home, was custom designed and built, has a higher elevation, located in the private enclave of 67 estate homes and is in a no flood zone area. One of the communities newest homes custom built by sozio builders to be a "smart" home, energy efficient, and loaded with features not found in other homes, such as "whole home" generator (any power loss), all impact "storm proof" windows, doors & sliders and a brand new roof. This home is only for the "most discriminating" buyer! Open concept floor plan with porcelain flooring, soaring 12' vaulted ceilings throughout the home. Truly an awe inspiring 30 ft living room and family room for entertaining, large enough to host a party, yet intimate enough to for casual family gatherings. "chefs" dream kitchen with all customcabinetry, 3 refrigerators, level 5 stone counters, 2 cook tops, 2 micro waves, 2 dishwashers and double sinks. The dining room is set to host a party or simply have the family and grandchildren over for dinner! Master bedroom is expansive, 12' ceilings, his & hers huge walk in closet, dual marble vanities and all glass & tile walk in shower. Each bedroom is large with an in suite bathroom for exceptional privacy, which is ideal for family & guests. Open office area and library complete this magnificent home. Let's talk about the pool: custom designed, heated 60' x 12' with new: picture window" cage for unobstructed panoramic view of the golf course. The pool deck is both open and covered and has a cool "south beach" vibe. Every hurricane protection available with hurricane windows & doors, whole house generator with propane tank, separate garage doors for additional storm support, whole house water filtration system and reverse osmosis in the kitchen, commercial hot water tank, 2 ac systems, 2+ car air conditioned garage for the car enthusiast, 3 solar fans to remove heat from attic, custom pool, lush landscaping, and so much more went into the thoughtful design of this timeless home and really needs to be seen! Herons glen is a guard gated community with offering amazing amenities, low hoa, optional memberships, planned resident activities, classes and events. Home comes with one year complete "home warranty" for total buyer comfort! This is a "premier group" best value country club home!
Payment Calculator
- Principal & Interest -
- Property Tax $
- Home Insurance $
- HOA Fees $
- Monthly -
Features
Bedrooms / Bathrooms
- Additional Rooms: Great Room, Guest Bath, Guest Room, Home Office, Laundry in Residence, Media Room, Screened Lanai/Porch
- Dining Description: Breakfast Bar, Dining - Family, Formal
- Master Bath Description: Dual Sinks, Multiple Shower Heads, Shower Only
Building and Construction
- Construction: Concrete Block
- Exterior Features: Sprinkler Auto
- Exterior Finish: Stucco
- Floor Plan Type: Split Bedrooms
- Flooring: Marble, Tile
- Kitchen Description: Island, Walk-In Pantry
- Roof: Tile
- Sourceof Measure Living Area: Property Appraiser Office
- Sourceof Measure Lot Dimensions: Property Appraiser Office
- Sourceof Measure Total Area: Property Appraiser Office
- Total Area: 4249
Land Information
- Lot Back: 80
- Lot Description: Regular
- Lot Frontage: 80
- Lot Left: 130
- Lot Right: 130
- Subdivision Number: 02
Garage and Parking
- Garage Desc: Attached
- Garage Spaces: 4.00
- Parking: 2+ Spaces, Driveway Paved, Paved Parking
Eco-Communities
- Irrigation: Assessment Paid, Reclaimed
- Private Pool Desc: Below Ground, Concrete, Equipment Stays
- Storm Protection: Impact Resistant Doors, Impact Resistant Windows
- Water: Assessment Paid, Central, Reverse Osmosis - Partial House
Utilities
- Cooling: Ceiling Fans, Central Electric, Other
- Heat: Central Electric
- Internet Sites: Broker Reciprocity, Homes.com, ListHub, NaplesArea.com, Realtor.com
- Pets: Limits
- Sewer: Assessment Paid, Central
- Windows: Impact Resistant, Sliding
Amenities
- Amenities: BBQ - Picnic, Bike And Jog Path, Billiards, Bocce Court, Clubhouse, Community Pool, Community Room, Community Spa/Hot tub, Exercise Room, Golf Course, Hobby Room, Internet Access, Library, Pickleball, Putting Green, Restaurant, Shuffleboard, Sidewalk, Streetlight, Tennis Court, Underground Utility
- Amenities Additional Fee: 766.00
- Elevator: None
Finance and Tax Information
- Application Fee: 0.00
- Home Owners Association Fee: 0.00
- Mandatory Club Fee: 0.00
- Master Home Owners Association Fee Freq: Quarterly
- Master Home Owners Association Fee: 702.00
- One Time Othe Fee: 4500
- One Time Special Assessment Fee: 250
- Tax Year: 2023
- Total Annual Recurring Fees: 5872
- Transfer Fee: 200.00
Rental Information
- Min Daysof Lease: 30
Other Features
- Amen Rec Freq: Quarterly
- Approval: Application Fee, Buyer, Tenant
- Association Mngmt Phone: 239-731-0322
- Boat Access: None
- Development: HERONS GLEN
- Equipment Included: Auto Garage Door, Cooktop, Cooktop - Gas, Dishwasher, Disposal, Dryer, Generator, Microwave, Other, Range, Refrigerator/Freezer, Refrigerator/Icemaker, Self Cleaning Oven, Smoke Detector, Washer, Washer/Dryer Hookup
- Furnished Desc: Unfurnished
- Golf Type: Golf Public
- Housing For Older Persons: No
- Interior Features: Built-In Cabinets, Cable Prewire, French Doors, Internet Available, Smoke Detectors, Tray Ceiling, Vaulted Ceiling
- Last Change Type: New Listing
- Legal Desc: HERONS GLEN UNIT NINE PB 69 PGS 1-2 LOT 947
- Area Major: FN07 - North Fort Myers Area
- Mls: Naples
- Parcel Number: 03-43-24-02-00000.9470
- Possession: At Closing
- Restrictions: Architectural, Deeded, No Commercial
- Section: 03
- Special Assessment: 0.00
- The Range: 24E
- View: Golf Course, Landscaped Area
- Zoning Code: RPD
Owner Information
- Ownership Desc: Single Family
Similar Properties
Nearby Subdivisions
19
Acreage
Admiralty Yacht & Racquet Club
Arbor Lakes Condo
Bartens Pineview Estates
Bay Pointe Yacht & Racquet Clu
Bayshore Commons
Bayshore Gardens
Bayshore Pines
Bayshore Ranch
Berts Bayshore Manor
Bright Water
Brightwater
Brightwater Lagoon
Carriage Village
Collier & Rupert
Colonial Pines
Crane Landing
Daughtreys Creek
Del Vera Country Club
Del Webb Oak Creek
East Lake Colony
Enclaves At Eagle Landing
Enclaveseagle Lndg Ph 3
Forest Park
Forest Park Mobile Home
Foxmoor
Foxmoor Condo
Foxmoor Condo Ii
Foxmoor Lakes
Foxmoor Lakes Ph 02
Foxmoor Lakes Ph 04
Foxmoor Pines
Foxmoor Village Condo
Hansons Unrec Subd
Harbor Estates
Heritage
Herons Glen
Holeusa Estates
Hunters Glen
Indian Creek Golf Villas
Jade Estates Unrecorded
Kings Bay Estates
Lake Arrowhead Mob Village
Lakeville
Laurel Estates Mobile Home Vil
Lazy Days Mobile Village
Littegroves No 2 Unrec
Little Groves
Magnolia Landing
Mariners Cove
Mobile Manor
Moore Haven
North Fort Myers
North Fort Myers Park
Northdale
Northwood
Not Applicable
Old Bridge Village
Palm Lakes
Pine Shadows Air Park
Port Edison
Punta Gorda
Rainbow Estates
Riverbend
Riverbend Estates
Riverwatch
Rupert Collier
Sabal Spgs Golf Racquet Club
Sabal Springs Golf And Racquet
Sawmill Villas Condo
Springwood
Stonehill Manor
Suncoast Estate
Suncoast Estates Unrec
Tamiami Estates
Temple Terrace Subdivision
The Shores At Brightwater
Timberbend Subd
Triple R Acres
Twin Brooks Estates
United Florida Fruit Company 1
Untd Flr Fruit Cos 1st
Village Of Indian Creek
Waterway Cove
Yacht Club Colony
Yachtsmans Cove



