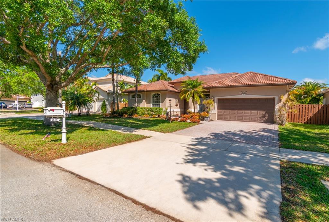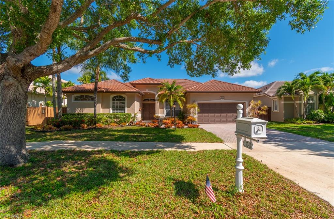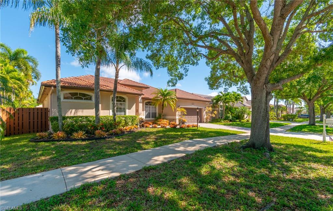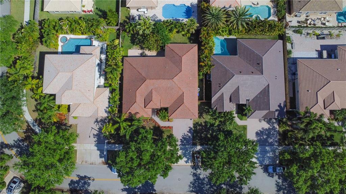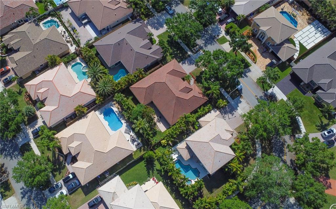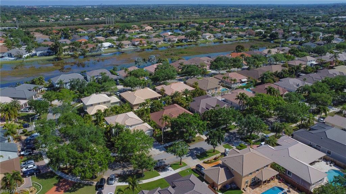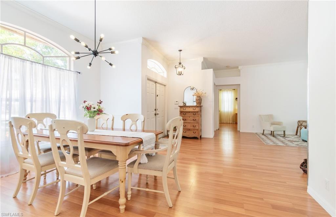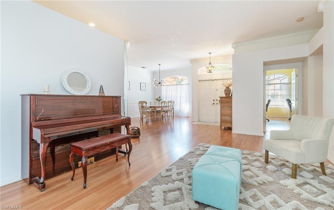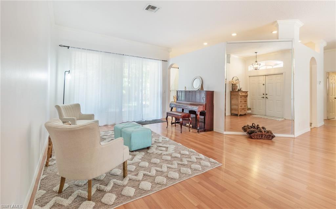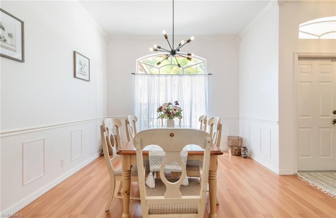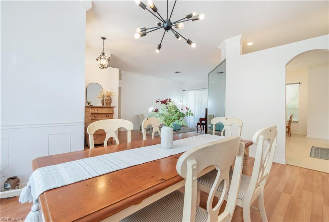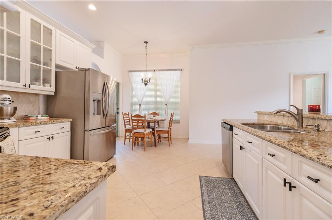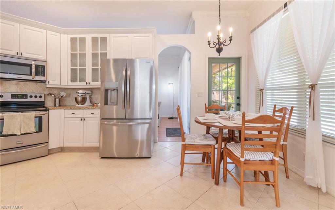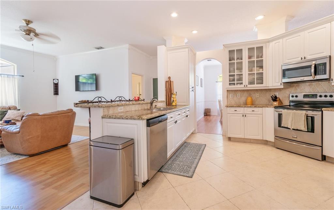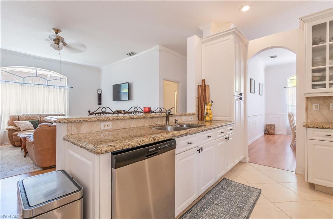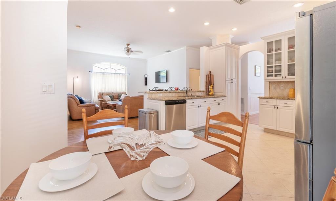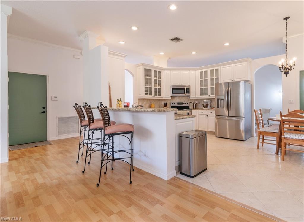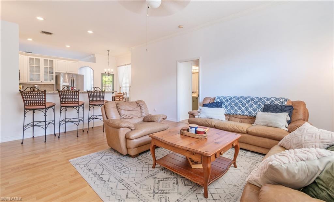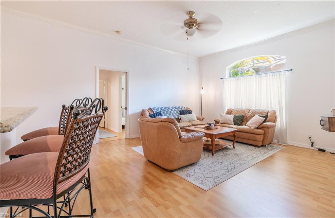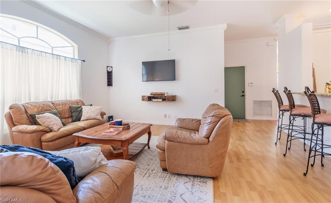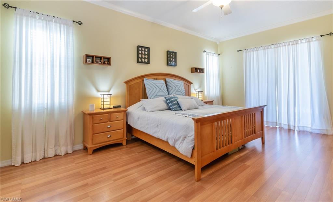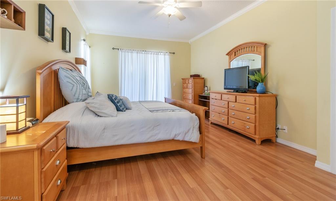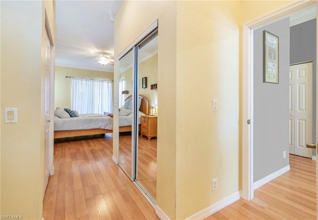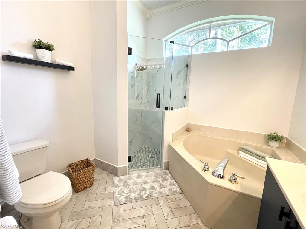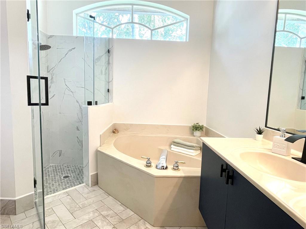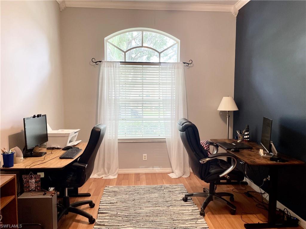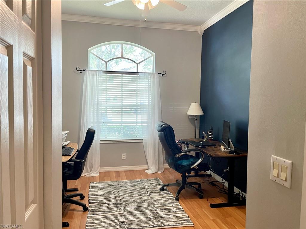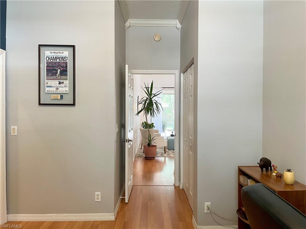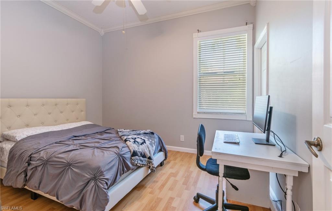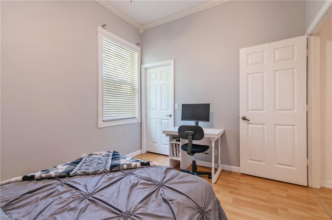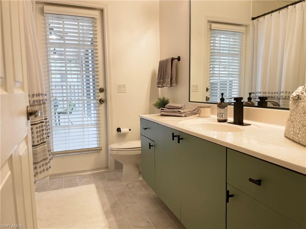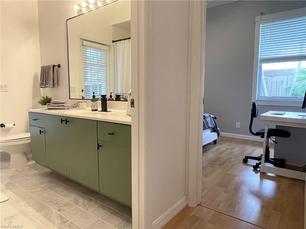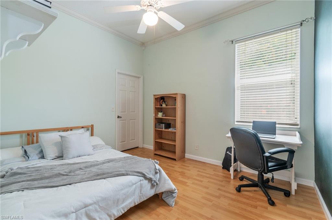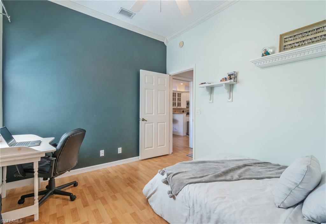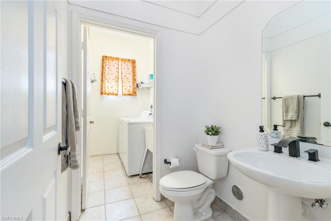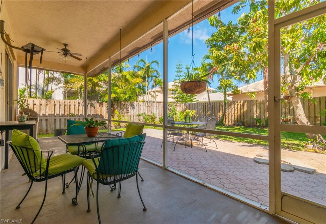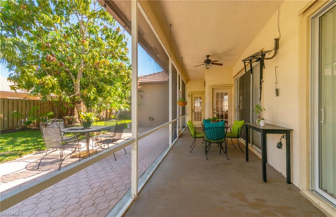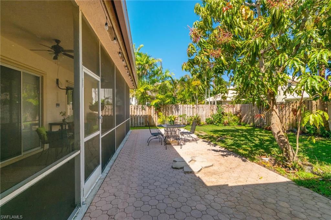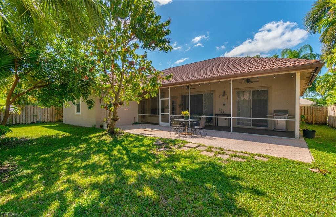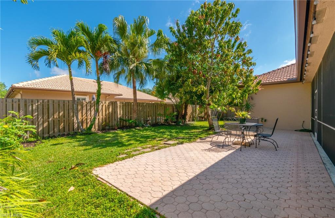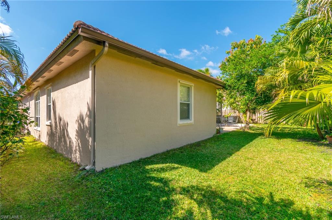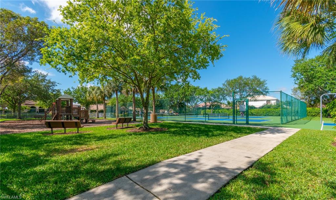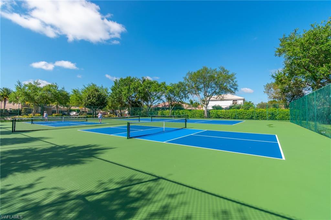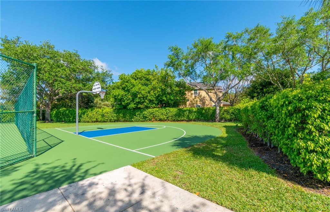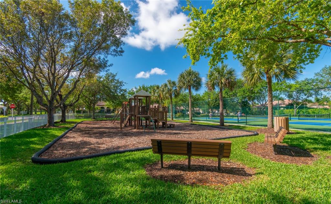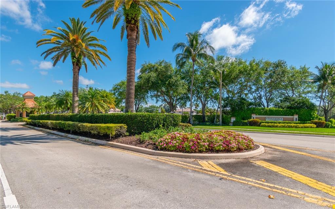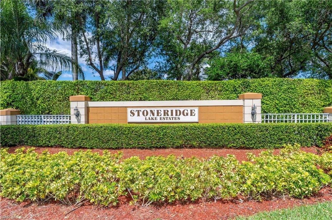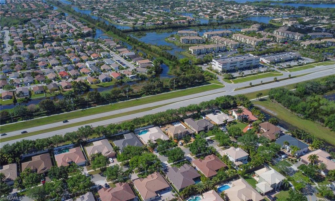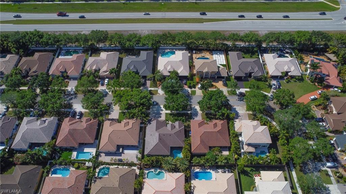16547 Mariposa Cir. South, PEMBROKE PINES, FL 33331
Property Photos
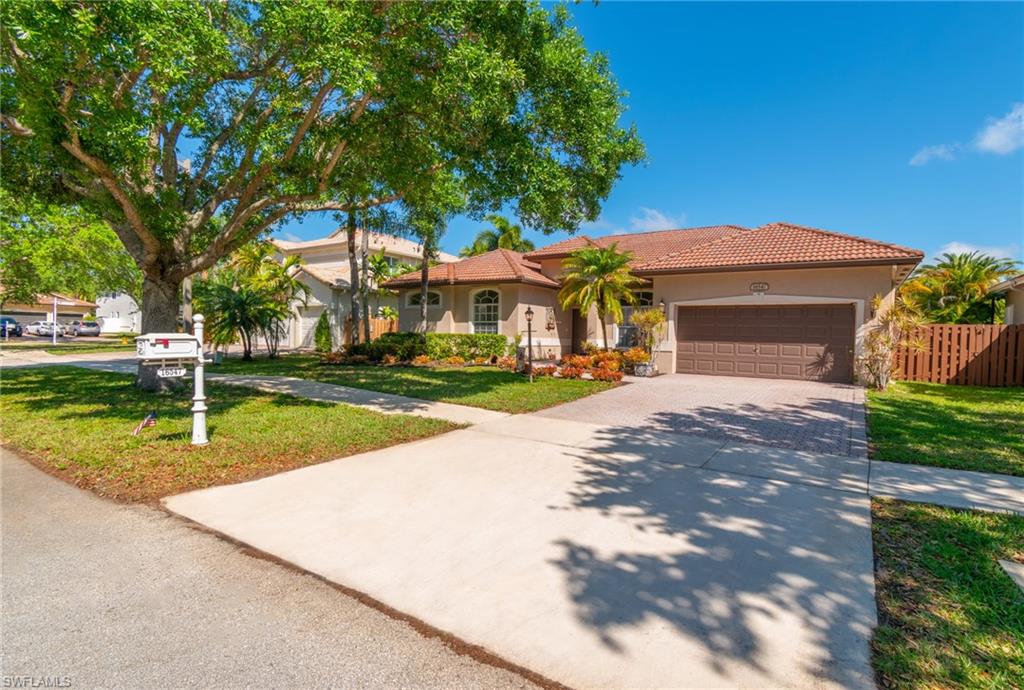
Would you like to sell your home before you purchase this one?
Priced at Only: $839,000
For more Information Call:
Address: 16547 Mariposa Cir. South, PEMBROKE PINES, FL 33331
Property Location and Similar Properties
- MLS#: 224082631 ( Residential )
- Street Address: 16547 Mariposa Cir. South
- Viewed: 1
- Price: $839,000
- Price sqft: $373
- Waterfront: No
- Waterfront Type: None
- Year Built: 1996
- Bldg sqft: 2249
- Bedrooms: 4
- Total Baths: 3
- Full Baths: 2
- 1/2 Baths: 1
- Garage / Parking Spaces: 2
- Days On Market: 72
- Additional Information
- County: BROWARD
- City: PEMBROKE PINES
- Zipcode: 33331
- Subdivision: Not Applicable
- Building: Not Applicable
- Provided by: Coldwell Banker Residential RE
- Contact: Gina Carvallo, PA
- 954-384-0099

- DMCA Notice
-
DescriptionYOUR FUTURE HOME AWAITS in Stoneridge Lake Estates! Flowing natural light illuminates this home from all angles. Stunning split floorplan. Wonderfully designed areas for formal living & family room. Open concept kitchen with white cabinets, stainless steel, island, granite, natural stone backsplash, recessed lighting, bonus breakfast nook seamlessly connecting to formal dining. Primary suite w/walk in & bonus closet, partially renovated ensuite bath w/step in shower & tub. Partially upgraded cabana bath, shower/tub & oversized vanity. Crown molding throughout. Laundry w/utility sink. New light fixtures. Screened in porch & paved patio for relaxing & entertaining! Fully fenced. NEW tennis & pickleball courts, playground, 24/7 manned gate. Front impact windows available for buyer to install.
Payment Calculator
- Principal & Interest -
- Property Tax $
- Home Insurance $
- HOA Fees $
- Monthly -
Features
Bedrooms / Bathrooms
- Additional Rooms: Screened Lanai/Porch
- Dining Description: Breakfast Bar, Eat-in Kitchen, Formal
- Master Bath Description: Combo Tub And Shower
Building and Construction
- Construction: Concrete Block, Other
- Exterior Features: Fence, Fruit Trees, Patio, Private Road, Room for Pool
- Exterior Finish: Stucco
- Floor Plan Type: Split Bedrooms
- Flooring: Laminate
- Kitchen Description: Island, Pantry
- Roof: Tile
- Sourceof Measure Living Area: Property Appraiser Office
- Sourceof Measure Lot Dimensions: Property Appraiser Office
- Sourceof Measure Total Area: Property Appraiser Office
- Total Area: 2954
Land Information
- Lot Back: 75
- Lot Description: Regular
- Lot Frontage: 75
- Lot Left: 105
- Lot Right: 105
Garage and Parking
- Garage Desc: Attached
- Garage Spaces: 2.00
- Parking: 2+ Spaces, Driveway Paved
Eco-Communities
- Irrigation: Other
- Storm Protection: Other, Shutters
- Water: Central
Utilities
- Cooling: Ceiling Fans, Central Electric
- Heat: Central Electric
- Internet Sites: Broker Reciprocity, Homes.com, ListHub, NaplesArea.com, Realtor.com
- Pets: No Approval Needed
- Road: Paved Road, Private Road
- Sewer: Central
- Windows: Other, Single Hung, Sliding
Amenities
- Amenities: Basketball, Community Park, Pickleball, Play Area, Sidewalk, Tennis Court
- Amenities Additional Fee: 0.00
- Elevator: None
Finance and Tax Information
- Application Fee: 0.00
- Home Owners Association Desc: Mandatory
- Home Owners Association Fee Freq: Monthly
- Home Owners Association Fee: 265.00
- Mandatory Club Fee: 0.00
- Master Home Owners Association Fee: 0.00
- Tax Year: 2023
- Total Annual Recurring Fees: 3180
- Transfer Fee: 0.00
Rental Information
- Min Daysof Lease: 365
Other Features
- Approval: None
- Association Mngmt Phone: 9542523478
- Boat Access: None
- Development: NOT APPLICABLE
- Equipment Included: Dishwasher, Dryer, Microwave, Range, Refrigerator, Security System, Washer
- Furnished Desc: Unfurnished
- Housing For Older Persons: No
- Interior Features: Foyer, Internet Available, Laundry Tub, Pantry, Pull Down Stairs, Walk-In Closet, Window Coverings
- Last Change Type: New Listing
- Area Major: OA01 - Out of Area
- Mls: Naples
- Parcel Number: 514005212120
- Possession: At Closing
- Restrictions: None/Other
- Special Assessment: 0.00
- View: None/Other
Owner Information
- Ownership Desc: Single Family
Nearby Subdivisions



