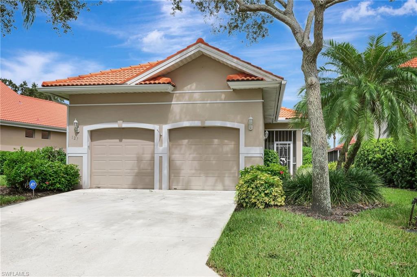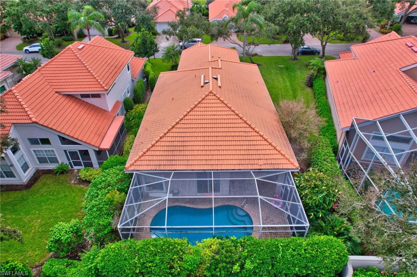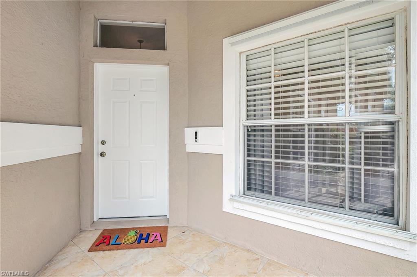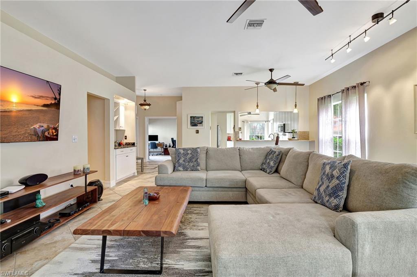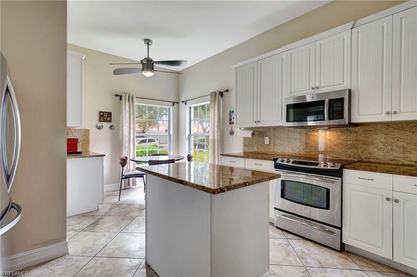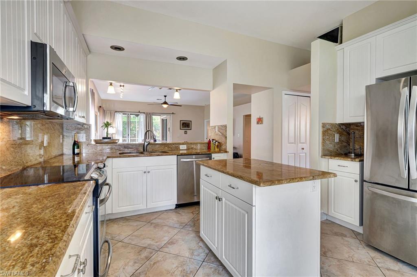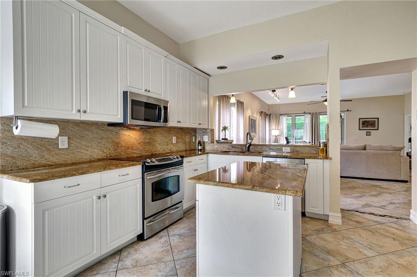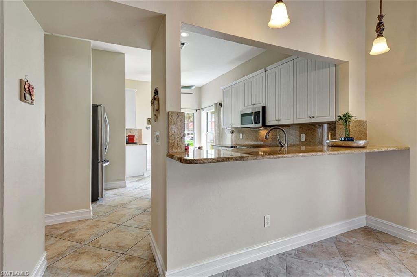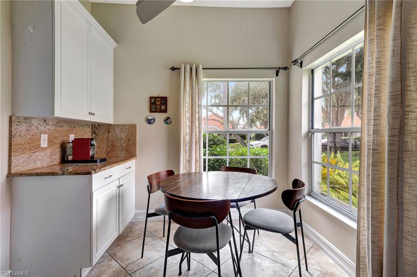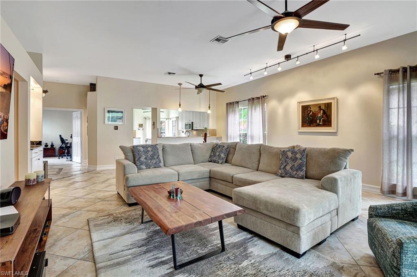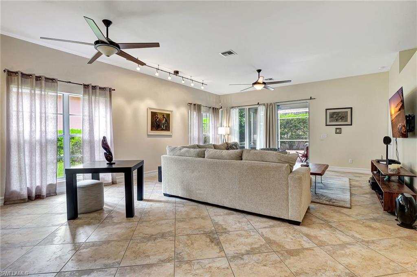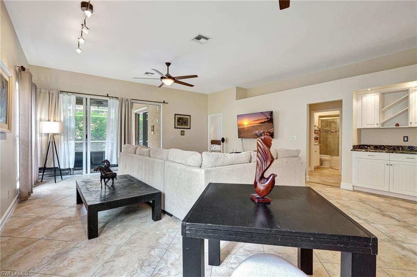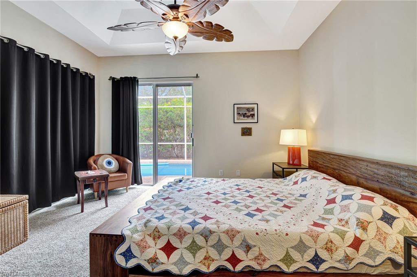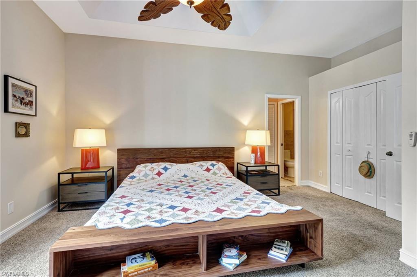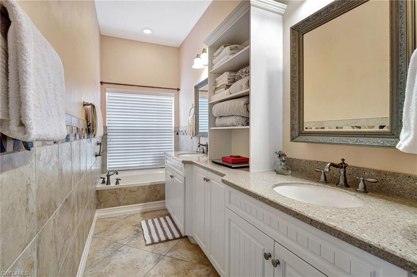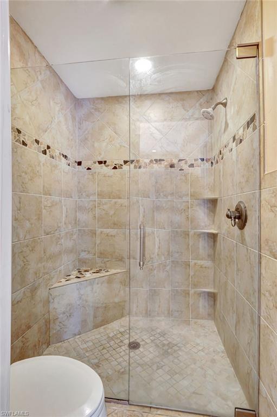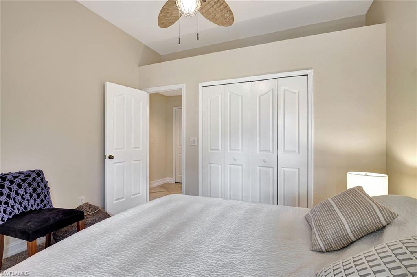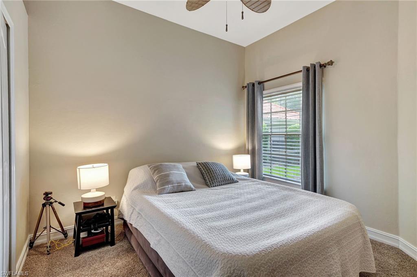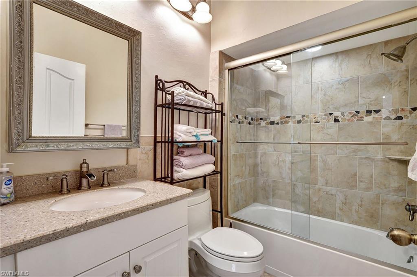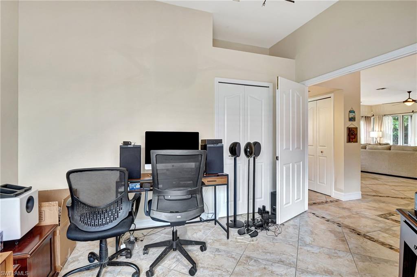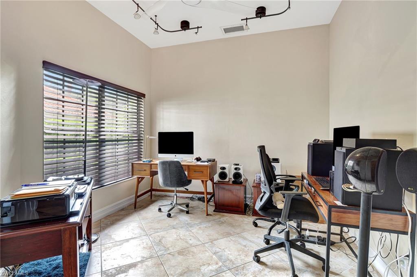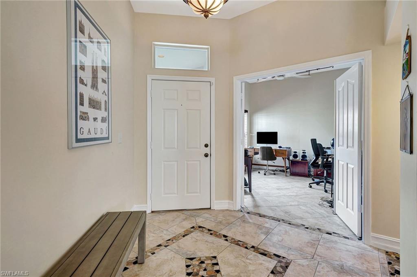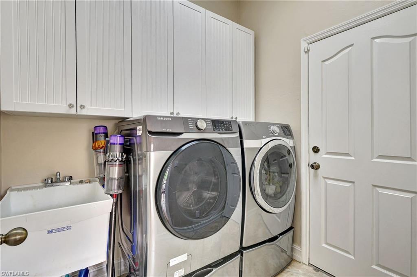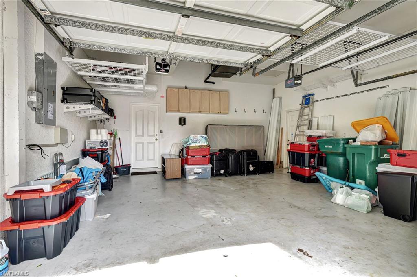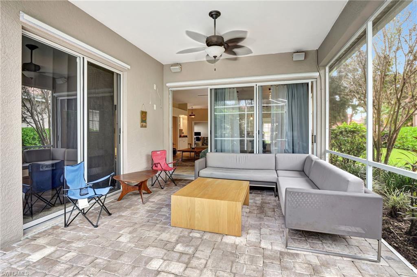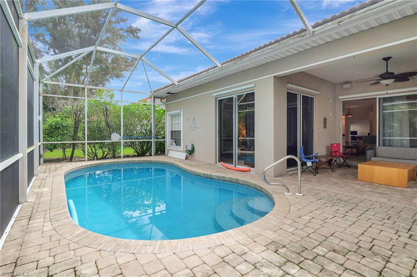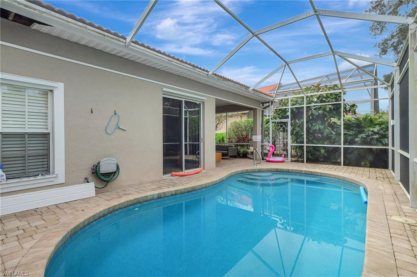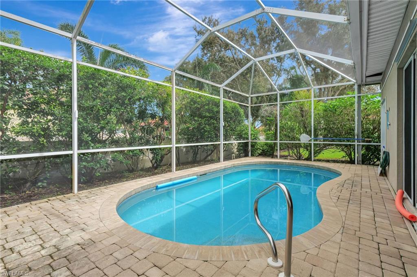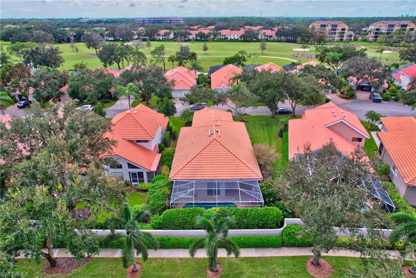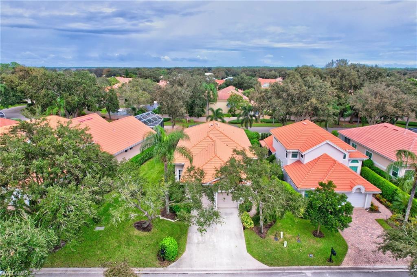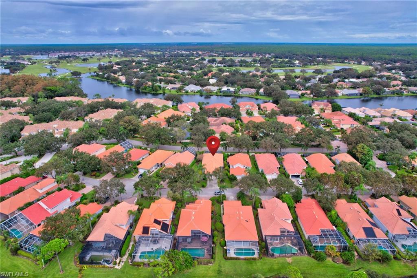127 Napa Ridge Way, NAPLES, FL 34119
Property Photos
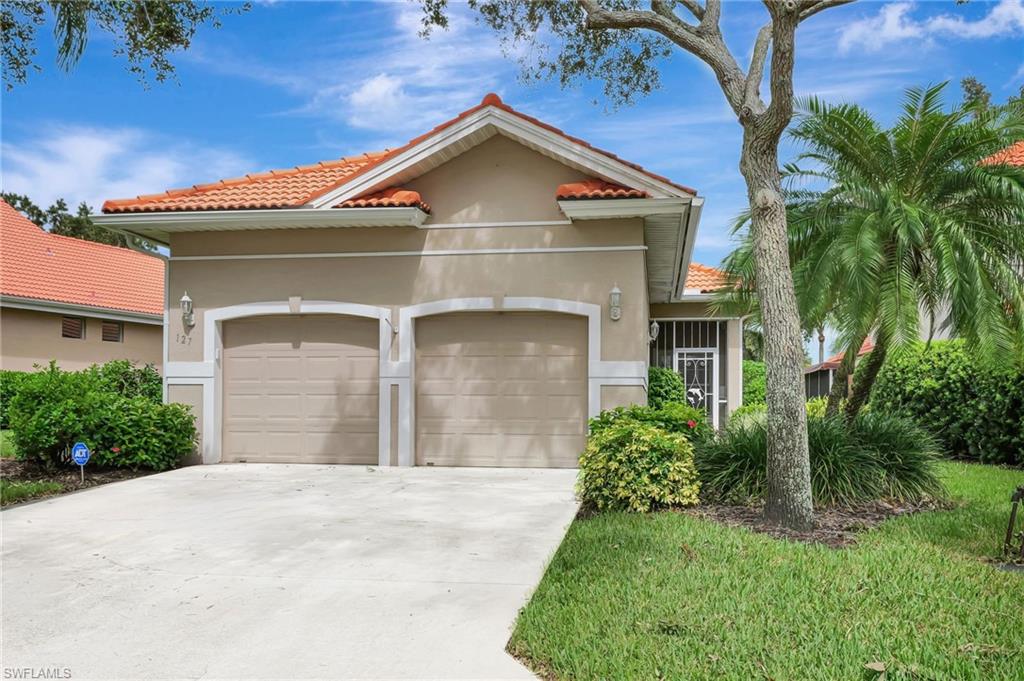
Would you like to sell your home before you purchase this one?
Priced at Only: $785,000
For more Information Call:
Address: 127 Napa Ridge Way, NAPLES, FL 34119
Property Location and Similar Properties
- MLS#: 224082271 ( Residential )
- Street Address: 127 Napa Ridge Way
- Viewed: 2
- Price: $785,000
- Price sqft: $430
- Waterfront: No
- Waterfront Type: None
- Year Built: 1994
- Bldg sqft: 1826
- Bedrooms: 3
- Total Baths: 2
- Full Baths: 2
- Garage / Parking Spaces: 2
- Days On Market: 72
- Additional Information
- County: COLLIER
- City: NAPLES
- Zipcode: 34119
- Subdivision: Vineyards
- Building: Napa Ridge
- Middle School: OAK RIDGE
- High School: GULFCOAST
- Provided by: REMAX Affinity Mercato
- Contact: Melanie Listrom
- 239-793-2777

- DMCA Notice
-
DescriptionWelcome to this Lovely 3 Bedroom, 2 Bathroom, Pool Home, nestled in the Prestigious Napa Ridge Community within The Vineyards. Upon entry, youll be captivated by the large open Great room, showcasing Expansive views of the outdoor area seamlessly blending indoor and outdoor living. The interior boasts elegant Italian porcelain tile floors and a spacious eat in Kitchen, complete with a central Island, Stainless steel appliances, and beautiful Granite countertops and backsplash. With ample Cabinetry, the Kitchen offers plenty of storage, while the adjacent Dining area features extra built in cabinets for added convenience. Designed for relaxation and entertaining, the Great room includes sliding glass doors that lead directly to the outdoor space. The expansive Primary Bedroom is a true retreat, featuring a Luxurious custom ensuite Bathroom with a walk in shower, soaking tub, and dual sinks. Two additional well appointed Bedrooms share a beautifully designed full Bathroom, making this home ideal for families or guests. Step outside to the Screened Lanai, where you can enjoy outdoor casual seating and dining, and unwind by the sparkling Pool and soak up the Florida sunshine. Completing this Exceptional Property is a 2 car Garage with overhead storage, providing ample space and convenience. Dont miss the chance to own a piece of paradise in Napa Ridgeschedule your showing today!
Payment Calculator
- Principal & Interest -
- Property Tax $
- Home Insurance $
- HOA Fees $
- Monthly -
Features
Bedrooms / Bathrooms
- Additional Rooms: Great Room, Laundry in Residence, Screened Lanai/Porch
- Dining Description: Breakfast Bar, Breakfast Room, Dining - Living, Eat-in Kitchen
- Master Bath Description: Dual Sinks, Separate Tub And Shower
Building and Construction
- Construction: Concrete Block
- Exterior Features: Deck
- Exterior Finish: Stucco
- Floor Plan Type: Great Room
- Flooring: Carpet, Tile
- Kitchen Description: Island
- Roof: Tile
- Sourceof Measure Living Area: Property Appraiser Office
- Sourceof Measure Lot Dimensions: Property Appraiser Office
- Sourceof Measure Total Area: Property Appraiser Office
- Total Area: 3493
Land Information
- Lot Back: 65
- Lot Description: Regular
- Lot Frontage: 53
- Lot Left: 128
- Lot Right: 130
- Subdivision Number: 497500
School Information
- Elementary School: VINEYARDS
- High School: GULFCOAST
- Middle School: OAK RIDGE
Garage and Parking
- Garage Desc: Attached
- Garage Spaces: 2.00
- Parking: 2+ Spaces, Deeded, Driveway Paved
Eco-Communities
- Irrigation: Reclaimed
- Private Pool Desc: Below Ground, Concrete, Equipment Stays
- Storm Protection: None
- Water: Central
Utilities
- Cooling: Ceiling Fans, Central Electric, Exhaust Fan
- Heat: Central Electric
- Internet Sites: Broker Reciprocity, Homes.com, ListHub, NaplesArea.com, Realtor.com
- Pets Limit Max Weight: 50
- Pets: Limits
- Sewer: Central
- Windows: Single Hung, Sliding
Amenities
- Amenities: BBQ - Picnic, Bike And Jog Path, Internet Access, Play Area, Private Membership, Racquet Ball, Sidewalk, Streetlight, Underground Utility
- Amenities Additional Fee: 0.00
- Elevator: None
Finance and Tax Information
- Application Fee: 0.00
- Home Owners Association Desc: Mandatory
- Home Owners Association Fee Freq: Quarterly
- Home Owners Association Fee: 1510.00
- Mandatory Club Fee: 0.00
- Master Home Owners Association Fee: 0.00
- Tax Year: 2023
- Total Annual Recurring Fees: 6040
- Transfer Fee: 0.00
Rental Information
- Min Daysof Lease: 30
Other Features
- Approval: Application Fee
- Association Mngmt Phone: 239-514-1199
- Boat Access: None
- Development: VINEYARDS
- Equipment Included: Auto Garage Door, Dishwasher, Disposal, Dryer, Microwave, Range, Refrigerator/Freezer, Self Cleaning Oven, Smoke Detector, Washer
- Furnished Desc: Negotiable
- Golf Type: Golf Equity
- Housing For Older Persons: No
- Interior Features: Built-In Cabinets, Foyer, Internet Available, Laundry Tub, Pantry, Smoke Detectors, Vaulted Ceiling, Volume Ceiling, Walk-In Closet, Wheel Chair Access, Window Coverings
- Last Change Type: Price Decrease
- Legal Desc: NAPA RIDGE UNIT TWO LOT 6
- Area Major: NA14 -Vanderbilt Rd to Pine Ridge Rd
- Mls: Naples
- Parcel Number: 60842524205
- Possession: At Closing
- Restrictions: Deeded, No Commercial
- Special Assessment: 0.00
- Special Information: Deed Restrictions, Seller Disclosure Available
- The Range: 26
- View: Landscaped Area, Privacy Wall
Owner Information
- Ownership Desc: Single Family
Similar Properties
Nearby Subdivisions
Acreage Header
Arbor Glen
Avellino Isles
Bellerive
Bimini Bay
Black Bear Ridge
Cayman
Chardonnay
Clubside Reserve
Concord
Crestview Condominium At Herit
Crystal Lake Rv Resort
Cypress Trace
Cypress Woods Golf + Country C
Cypress Woods Golf And Country
Da Vinci Estates
Erin Lake
Esplanade
Fairgrove
Fairway Preserve
Fountainhead
Golden Gate Estates
Hammock Isles
Heritage Greens
Huntington Lakes
Ibis Cove
Indigo Lakes
Indigo Preserve
Island Walk
Jasmine Lakes
Key Royal Condominiums
Laguna Royale
Lalique
Lantana At Olde Cypress
Laurel Greens
Laurel Lakes
Leeward Bay
Logan Woods
Longshore Lake
Meadowood
Montelena
Napa Ridge
Neptune Bay
Nottingham
Oakes Estates
Olde Cypress
Palazzo At Naples
Palo Verde
Pebblebrooke Lakes
Quail Creek
Quail Creek Village
Quail West
Raffia Preserve
Regency Reserve
Riverstone
San Miguel
Santorini Villas
Saturnia Lakes
Saturnia Lakes 1
Silver Oaks
Sonoma Lake
Sonoma Oaks
Stonecreek
Summit Place
Terrace
Terracina
Terramar
The Cove
The Meadows
Tra Vigne
Tuscany
Tuscany Cove
Valley Oak
Vanderbilt Place
Vanderbilt Reserve
Venezia Grande Estates
Villa Verona
Villa Vistana
Vineyards
Vintage Reserve
Vista Pointe
Windward Bay



