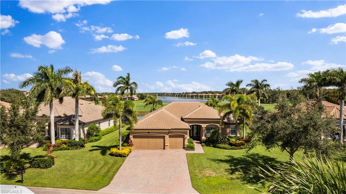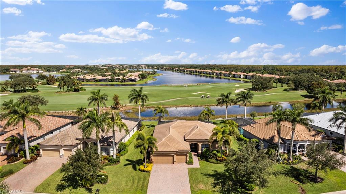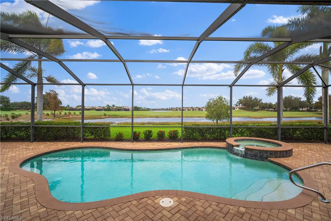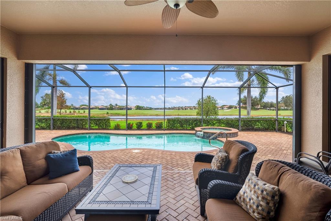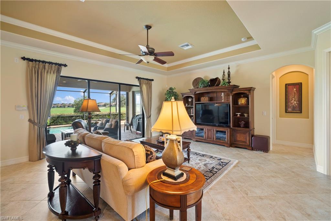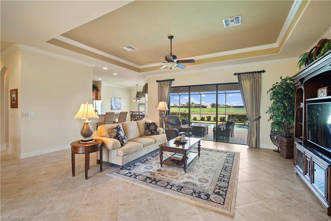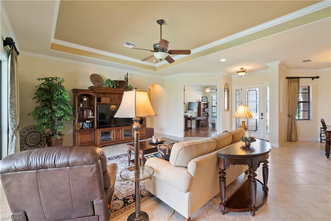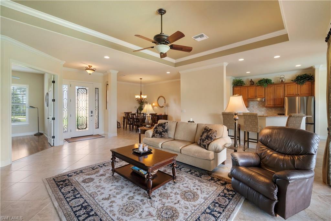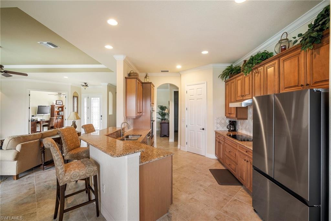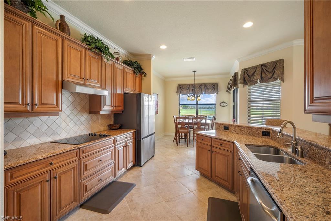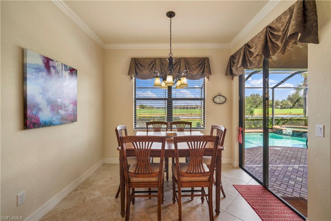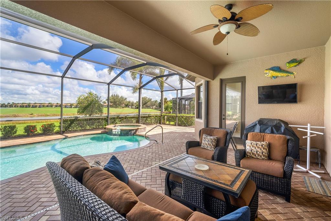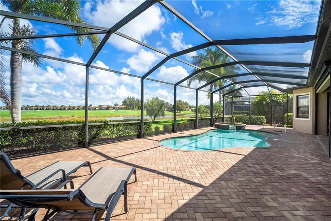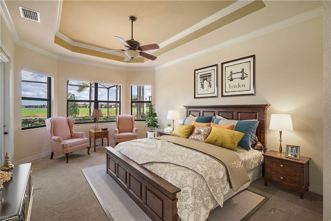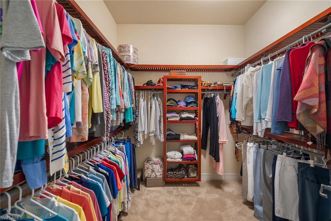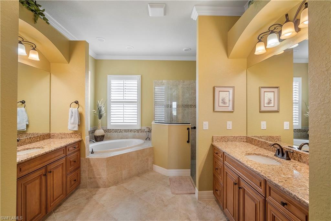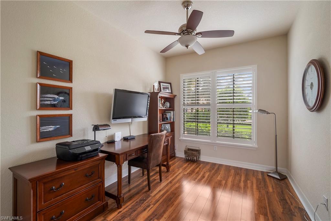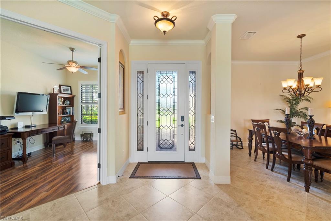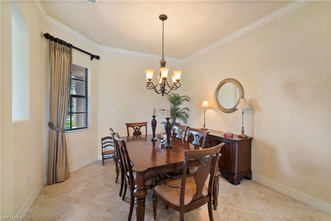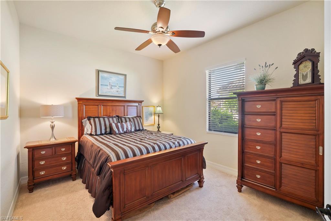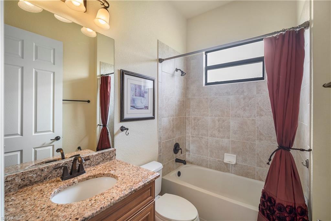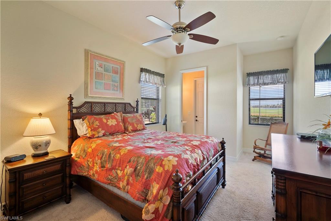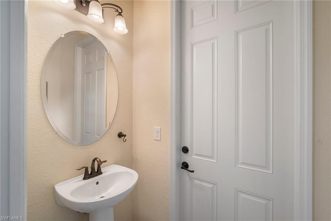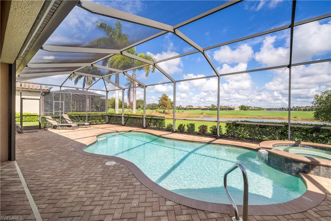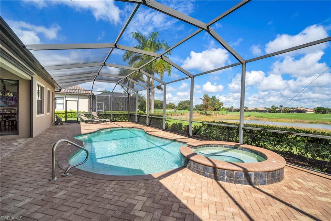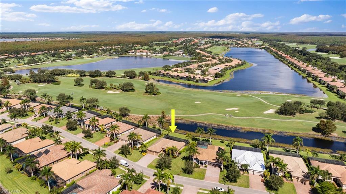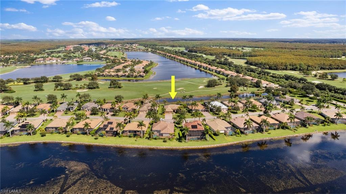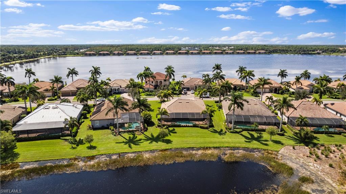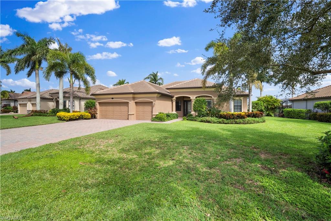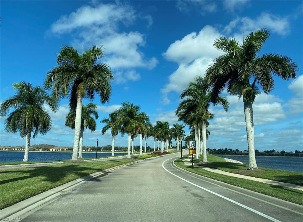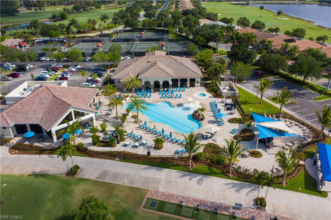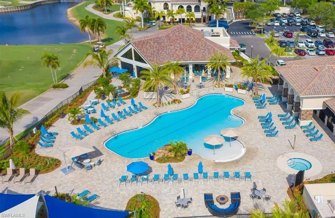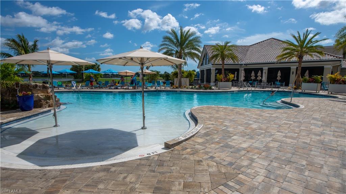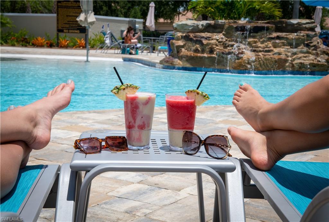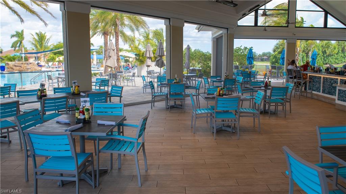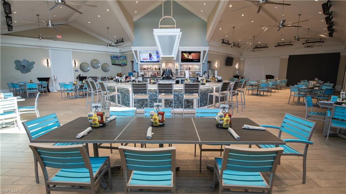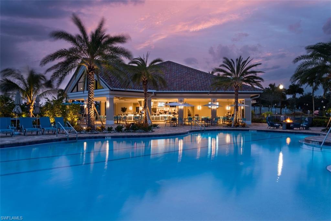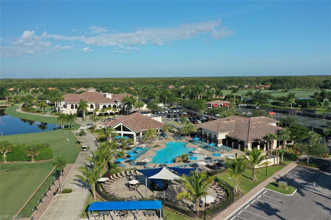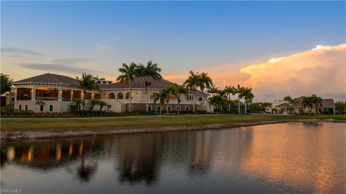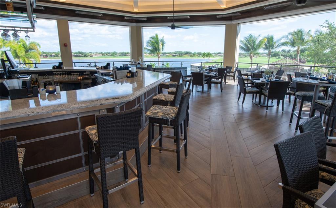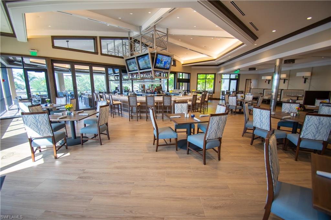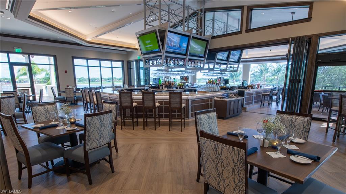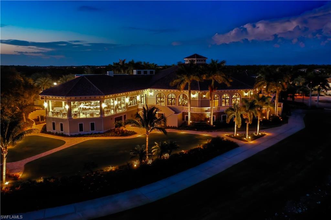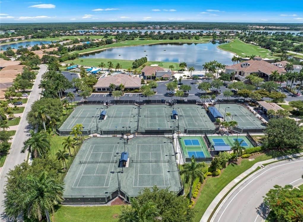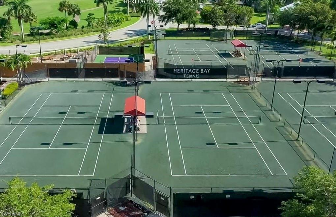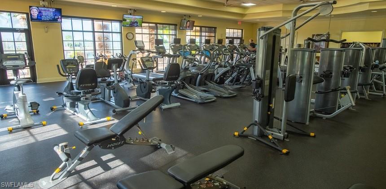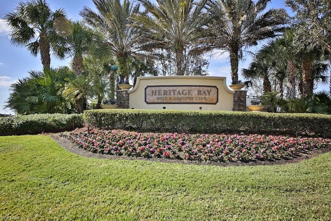10133 Biscayne Bay Ln, NAPLES, FL 34120
Property Photos
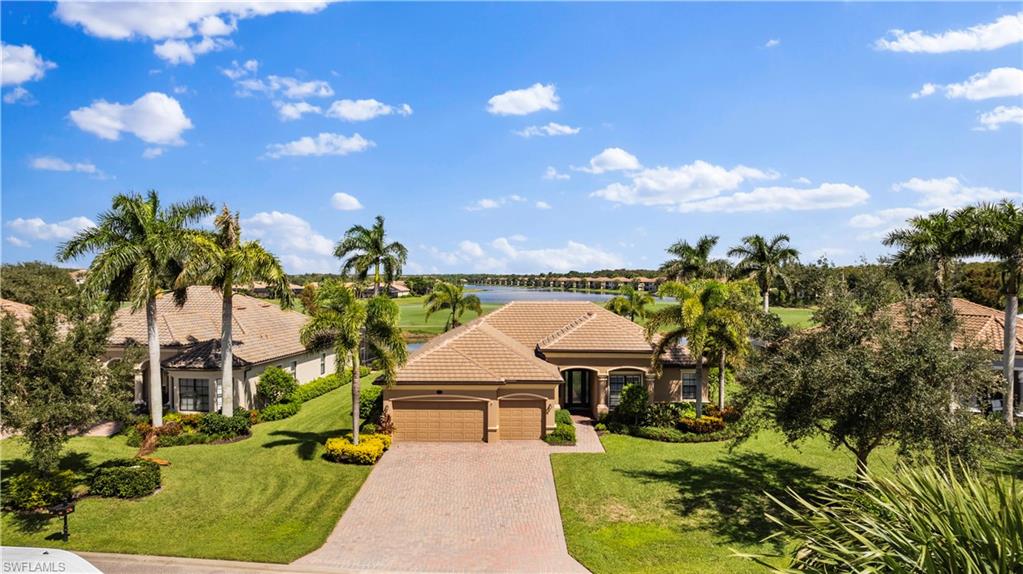
Would you like to sell your home before you purchase this one?
Priced at Only: $1,370,000
For more Information Call:
Address: 10133 Biscayne Bay Ln, NAPLES, FL 34120
Property Location and Similar Properties
- MLS#: 224081794 ( Residential )
- Street Address: 10133 Biscayne Bay Ln
- Viewed: 3
- Price: $1,370,000
- Price sqft: $577
- Waterfront: Yes
- Wateraccess: Yes
- Waterfront Type: Lake
- Year Built: 2012
- Bldg sqft: 2374
- Bedrooms: 4
- Total Baths: 3
- Full Baths: 2
- 1/2 Baths: 1
- Garage / Parking Spaces: 3
- Days On Market: 73
- Additional Information
- County: COLLIER
- City: NAPLES
- Zipcode: 34120
- Subdivision: Heritage Bay
- Building: Estates At Heritage Bay
- Middle School: OAKRIDGE
- High School: PALMETTO RIDGE
- Provided by: Your Naples Realty LLC
- Contact: Sean Barakett
- 239-300-0926

- DMCA Notice
-
DescriptionFULL golf membership is included with this pristine "Oakmont that has a brand NEW roof (65k+ value), is situated on ann extra wide lot, and has one of the BEST views in the whole community. You can see two golf holes (Oak 24 & 25) behind a small pond, with a large lake in the background, all from your heated pool and spa! Builder added POOL BATH as well. The Oakmont features 4 bedrooms (one used as a den), 2.5 baths, a 3 car garage, and this one has all new appliances! The home is fortified with hurricane impact glass windows & sliders throughout, and an innovative hurricane rated sun screen to protect your outdoor furniture, without blocking out all the light. Live the country club life, with a resort style twist, at Heritage Bay! Heritage Bay features a stunning 27 hole Lewis Azinger designed golf course and aqua driving range. The grand clubhouse offers diverse dining options, elegant event spaces, and a lively social scene. Have a bite to eat in The Grille Room an casual indoor/outdoor bar & dining area, with an incredible southern view of the 27th green. Members can also enjoy a resort style pool area with heated spa & 'The Cabana' poolside bar & grille with a full service kitchen. The community also includes a top notch tennis program with 7 har tru clay courts, pickleball & bocce courts, and a state of the art fitness center. With a calendar full of events and activities, Heritage Bay ensures a vibrant and luxurious lifestyle for its members. Whether you're a golf enthusiast or simply looking for serene views and luxury living, this Estate home offers it all. Dont miss the chance to own this incredible property, with unbeatable views and top tier amenities!
Payment Calculator
- Principal & Interest -
- Property Tax $
- Home Insurance $
- HOA Fees $
- Monthly -
Features
Bedrooms / Bathrooms
- Additional Rooms: Den - Study, Screened Lanai/Porch
- Dining Description: Breakfast Bar, Eat-in Kitchen, Formal
- Master Bath Description: Dual Sinks, Separate Tub And Shower
Building and Construction
- Construction: Concrete Block
- Exterior Features: Sprinkler Auto
- Exterior Finish: Stucco
- Floor Plan Type: Great Room
- Flooring: Carpet, Tile
- Kitchen Description: Pantry
- Roof: Tile
- Sourceof Measure Living Area: Property Appraiser Office
- Sourceof Measure Lot Dimensions: Property Appraiser Office
- Sourceof Measure Total Area: Developer Brochure
- Total Area: 2888
Property Information
- Private Spa Desc: Heated Electric
Land Information
- Lot Back: 75
- Lot Description: Golf Course
- Lot Frontage: 125
- Lot Left: 150
- Lot Right: 150
- Subdivision Number: 402300
School Information
- Elementary School: CORKSCREW ELEMENTARY SCHOOL
- High School: PALMETTO RIDGE HIGH SCHOOL
- Middle School: OAKRIDGE MIDDLE SCHOOL
Garage and Parking
- Garage Desc: Attached
- Garage Spaces: 3.00
Eco-Communities
- Irrigation: Central
- Private Pool Desc: Heated Electric, Pool Bath
- Storm Protection: Impact Resistant Doors, Impact Resistant Windows, Shutters Electric
- Water: Central
Utilities
- Cooling: Central Electric
- Heat: Central Electric
- Internet Sites: Broker Reciprocity, Homes.com, ListHub, NaplesArea.com, Realtor.com
- Pets: Limits
- Sewer: Central
- Windows: Impact Resistant, Single Hung
Amenities
- Amenities: Billiards, Cabana, Clubhouse, Community Pool, Community Room, Community Spa/Hot tub, Exercise Room, Fitness Center Attended, Golf Course, Internet Access, Library, Pickleball, Putting Green, Restaurant, Sauna, Sidewalk, Streetlight, Tennis Court, Underground Utility
- Amenities Additional Fee: 0.00
- Elevator: None
Finance and Tax Information
- Application Fee: 150.00
- Home Owners Association Desc: Mandatory
- Home Owners Association Fee Freq: Quarterly
- Home Owners Association Fee: 631.00
- Mandatory Club Fee: 0.00
- Master Home Owners Association Fee Freq: Annually
- Master Home Owners Association Fee: 9642.00
- Tax Year: 2023
- Total Annual Recurring Fees: 13016
- Transfer Fee: 10000.00
Rental Information
- Min Daysof Lease: 30
Other Features
- Approval: Application Fee, Buyer
- Association Mngmt Phone: 2393537056
- Boat Access: None
- Development: HERITAGE BAY
- Equipment Included: Auto Garage Door, Central Vacuum, Dishwasher, Disposal, Dryer, Microwave, Range, Refrigerator/Freezer, Refrigerator/Icemaker, Smoke Detector, Washer
- Furnished Desc: Turnkey
- Golf Type: Golf Bundled
- Housing For Older Persons: No
- Interior Features: Bar, Cable Prewire, Pantry, Walk-In Closet
- Last Change Type: Price Decrease
- Legal Desc: BISCAYNE BAY AT HERITAGE BAY UNIT FOUR LOT 217
- Area Major: NA21 - N/O Immokalee Rd E/O 75
- Mls: Naples
- Parcel Number: 24171000465
- Possession: At Closing
- Restrictions: Deeded, No RV
- Section: 24
- Special Assessment: 0.00
- The Range: 26
- View: Golf Course, Lake
Owner Information
- Ownership Desc: Single Family
Similar Properties
Nearby Subdivisions
Abaco Pointe
Acreage
Acreage Header
Arboretum
Avion Woods
Bent Creek Preserve
Bramble Pointe
Bristol Pines
Bucks Run
Canopy
Cape Coral
Coach Homes At Heritage Bay
Cobalt Cove
Compass Landing
Corkscrew Island
Courtyards At Golden Gate
Covent Garden
Crystal Lake Rv Resort
Estates At Heritage Bay
Golden Gate Est Unit 49
Golden Gate Estate
Golden Gate Estate Unit 4
Golden Gate Estates
Greyhawk At Golf Club Of The E
Groves At Orange Blossom
Hedgestone
Heritage Bay
Hideaway Harbor
Hollybrook
Ironstone
Lamorada
Logan Woods
Mockingbird Crossing
Naples 701
Nautica Landing
Nickel Ridge
Not Applicable
Orange Blossom Ranch
Quarry Shores
Quartz Cove
Ranchorange Blossom Ph 4
Richmond Park
Shady Hollow
Silverstone
Skysail
Slate Court
Sterling Hill
Terrace
Terreno At Valencia
The Groves At Orange Blossom R
The Preserve At Bristol Pines
The Quarry
The Vistas
Tuscany Cove
Tuscany Pointe
Twin Eagles
Valencia Country Club
Valencia Lakes
Valencia Trails
Vanderbilt Country Club
Ventana Pointe
Waterford At Vanderbilt Countr
Waterways Of Naples
Waterways Of Naples Unit
Weber Woods
Wedgewood
Wicklow
Wisteria



