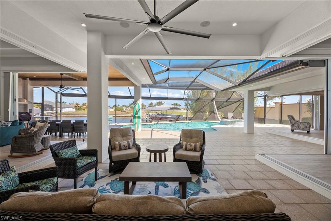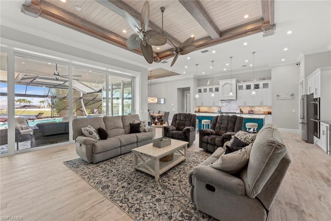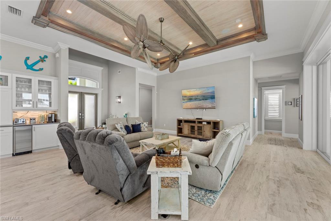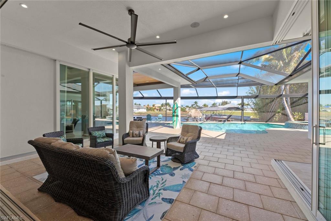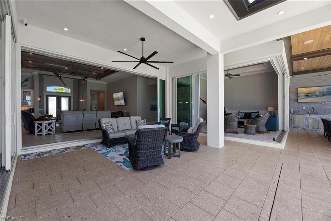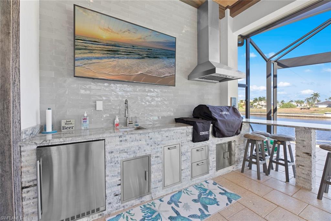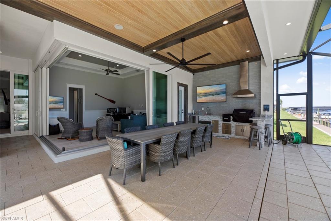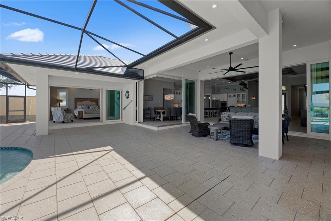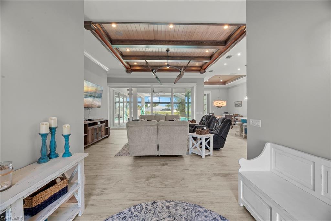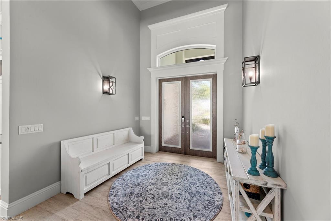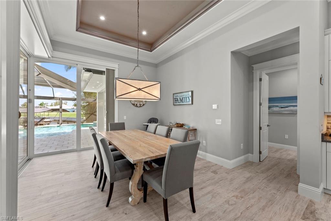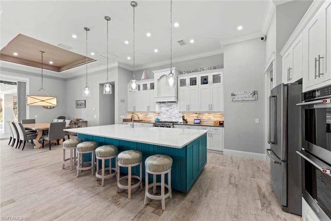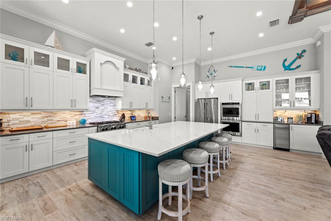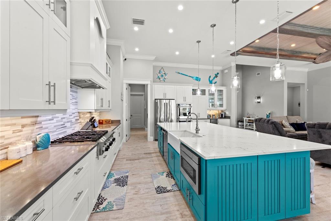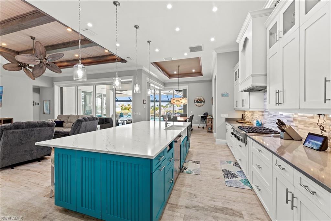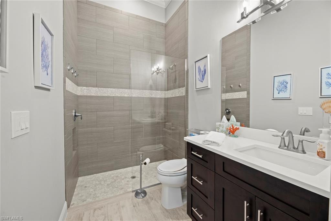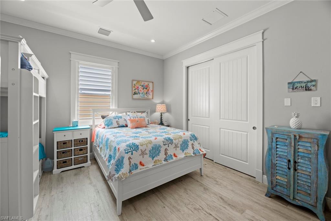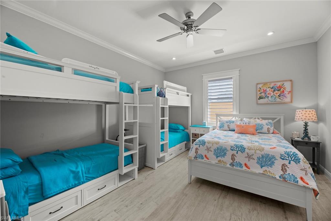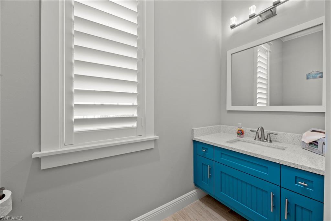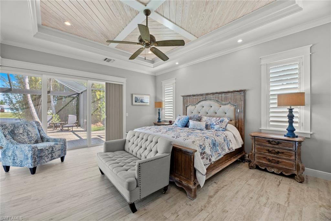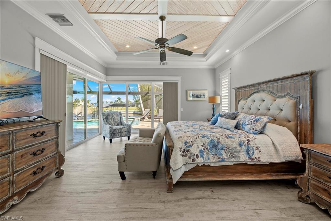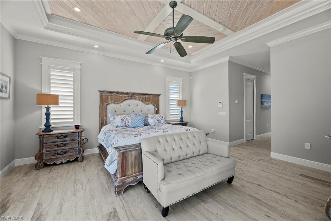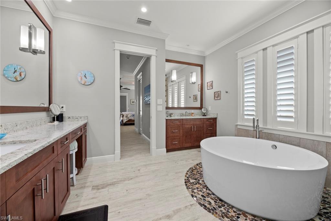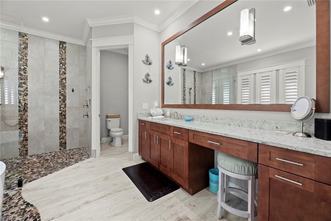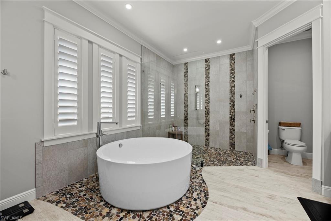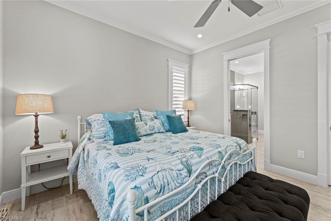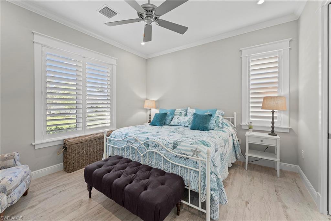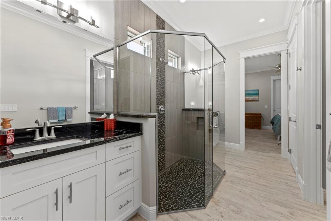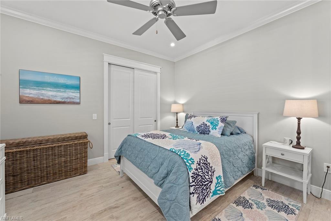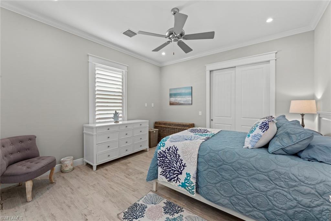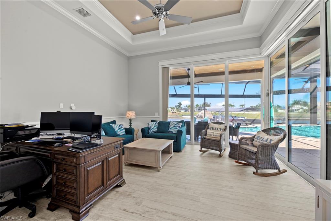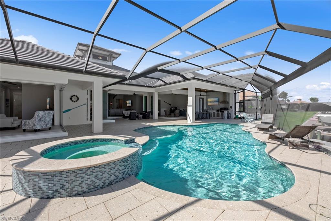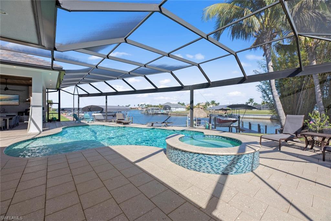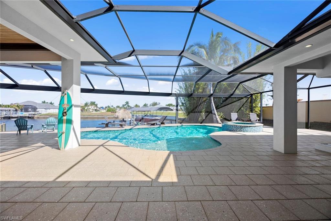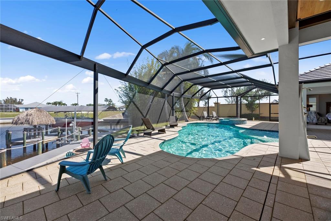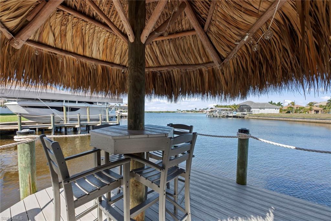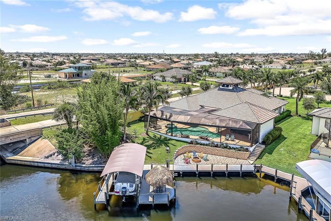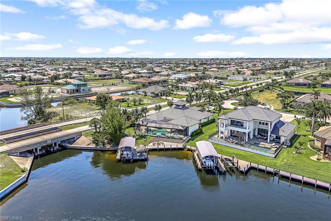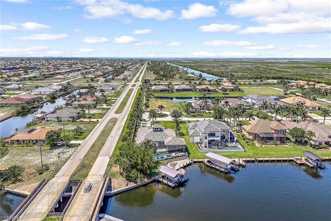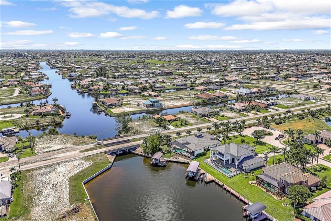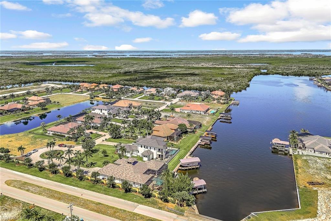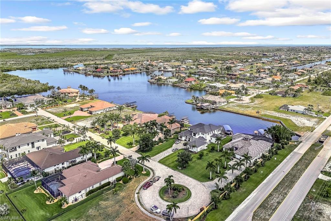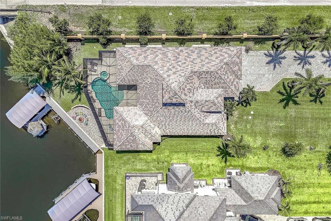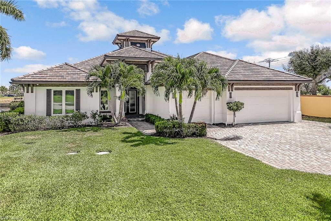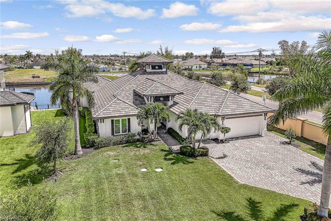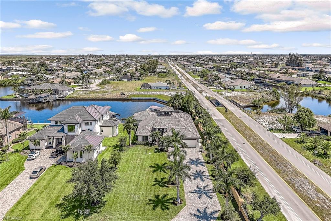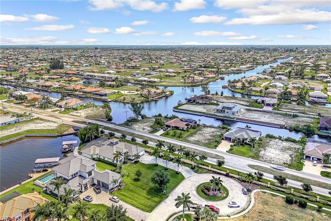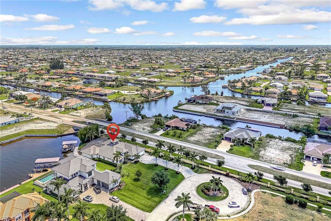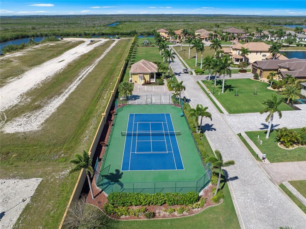921 Cape Estates Cir, CAPE CORAL, FL 33993
Property Photos
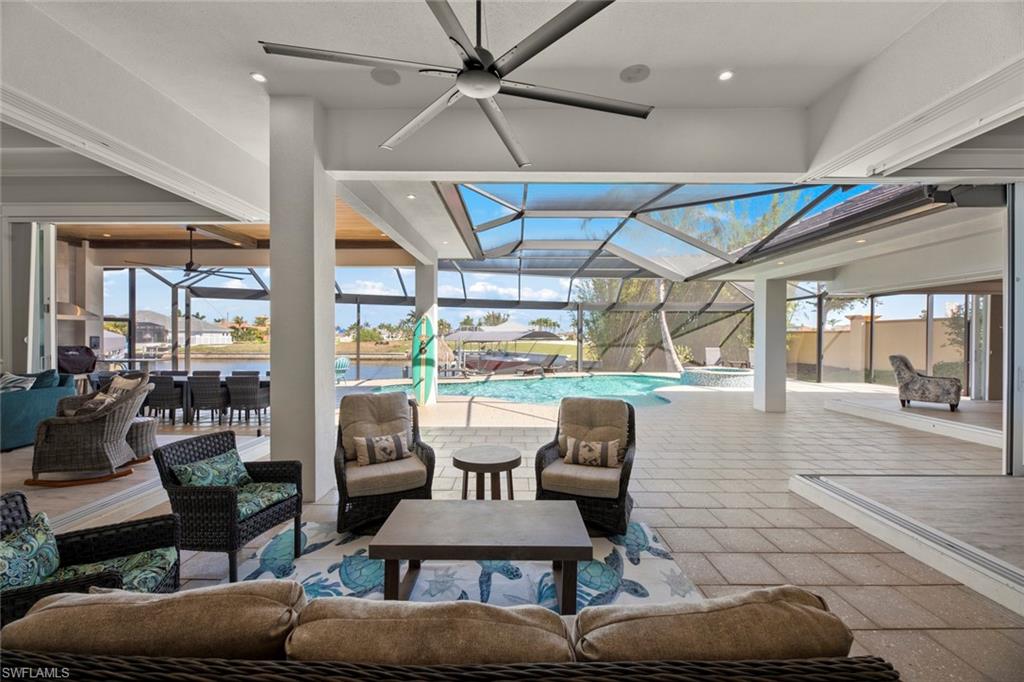
Would you like to sell your home before you purchase this one?
Priced at Only: $1,999,999
For more Information Call:
Address: 921 Cape Estates Cir, CAPE CORAL, FL 33993
Property Location and Similar Properties
- MLS#: 224081525 ( Residential )
- Street Address: 921 Cape Estates Cir
- Viewed: 2
- Price: $1,999,999
- Price sqft: $550
- Waterfront: Yes
- Wateraccess: Yes
- Waterfront Type: Canal
- Year Built: 2016
- Bldg sqft: 3639
- Bedrooms: 4
- Total Baths: 5
- Full Baths: 4
- 1/2 Baths: 1
- Garage / Parking Spaces: 3
- Days On Market: 79
- Additional Information
- County: LEE
- City: CAPE CORAL
- Zipcode: 33993
- Subdivision: West Cape Estates
- Building: West Cape Estates
- Provided by: Premiere Plus Realty Company
- Contact: Wendy Fulk
- 239-732-7837

- DMCA Notice
-
DescriptionWhile every storm's outcome is different, this home remained untouched by Hurricanes Helene and Milton, with no water intrusion and no damage, underscoring the resilience and solid construction of this incredible home. The heart of this home lies in its gourmet kitchen, featuring a grand 12 foot island that serves as the centerpiece for both culinary creations and lively gatherings with loved ones. With seamless integration into the living space, thanks to three zero corner sliders, the indoors effortlessly blend with the outdoors, creating a harmonious flow for indoor outdoor living at its finest. Venture outside to discover your own private oasis, where a newly constructed wrap around dock beckons you to embark on aquatic adventures. Whether it's sipping morning coffee under the shade of the Tiki hut, gathering around the gas fire pit for sunset cocktails, or casting a line for the day's catch, every moment is infused with tranquility and serenity. For the avid boater, the convenience of direct gulf access means more time spent exploring the pristine waters and less time navigating through canals. Within a mere 25 minutes, you'll find yourself immersed in the vast expanse of the Gulf of Mexico, ready to embark on endless voyages of discovery. This home is not only a sanctuary for relaxation and entertainment but also a testament to modern convenience and security. From the state of the art security system with 12 cameras. **Newly installed amenities including an A/C unit, roof, outdoor kitchen, boat lift, jet ski lift, and more, every aspect has been carefully considered to elevate your lifestyle to new heights. A true boater's dream come true! Step into this exquisite custom built home boasting a captivating West Indies architectural style, where every detail has been meticulously crafted to perfection. Welcome to a life of unparalleled luxury and coastal charm.
Payment Calculator
- Principal & Interest -
- Property Tax $
- Home Insurance $
- HOA Fees $
- Monthly -
Features
Bedrooms / Bathrooms
- Additional Rooms: Den - Study, Great Room, Guest Bath, Guest Room, Laundry in Residence, Media Room, Screened Lanai/Porch
- Dining Description: Breakfast Bar, Eat-in Kitchen, Formal
- Master Bath Description: Dual Sinks, Separate Tub And Shower
Building and Construction
- Construction: Concrete Block
- Exterior Features: Built In Grill, Built-In Gas Fire Pit, Decorative Shutters, Grill, Outdoor Fireplace, Outdoor Kitchen, Outdoor Shower, Sprinkler Auto
- Exterior Finish: Stucco
- Floor Plan Type: Great Room
- Flooring: Tile
- Gulf Access Type: No Bridge(s)/Water Direct
- Kitchen Description: Island, Walk-In Pantry
- Roof: Tile
- Sourceof Measure Living Area: Property Appraiser Office
- Sourceof Measure Lot Dimensions: Property Appraiser Office
- Sourceof Measure Total Area: Property Appraiser Office
- Total Area: 4492
Property Information
- Private Spa Desc: Below Ground
Land Information
- Lot Back: 130
- Lot Description: Oversize
- Lot Frontage: 100
- Lot Left: 219
- Lot Right: 301
- Subdivision Number: C3
School Information
- Elementary School: SCHOOL OF CHOICE
- High School: SCHOOL OF CHOICE
- Middle School: SCHOOL OF CHOICE
Garage and Parking
- Garage Desc: Attached
- Garage Spaces: 3.00
- Parking: 2+ Spaces, Driveway Paved
Eco-Communities
- Irrigation: Central
- Private Pool Desc: Below Ground, Concrete, Custom Upgrades, Equipment Stays
- Storm Protection: Impact Resistant Doors, Impact Resistant Windows
- Water: Well
Utilities
- Cooling: Ceiling Fans, Central Electric
- Gas Description: Propane
- Heat: Central Electric
- Internet Sites: Broker Reciprocity, Homes.com, ListHub, NaplesArea.com, Realtor.com
- Pets: With Approval
- Road: Cul-De-Sac
- Sewer: Septic
- Windows: Other
Amenities
- Amenities: Clubhouse, Exercise Room, Pickleball, Sidewalk, Streetlight, Tennis Court, Underground Utility
- Amenities Additional Fee: 0.00
- Elevator: None
Finance and Tax Information
- Application Fee: 0.00
- Home Owners Association Fee Freq: Quarterly
- Home Owners Association Fee: 1294.00
- Mandatory Club Fee: 0.00
- Master Home Owners Association Fee: 0.00
- Tax Year: 2023
- Total Annual Recurring Fees: 5176
- Transfer Fee: 0.00
Rental Information
- Min Daysof Lease: 365
Other Features
- Approval: Buyer
- Association Mngmt Phone: 941-574-6764
- Block: 7010
- Boat Access: Boat Canopy/Cover, Boat Dock Private, Boat Lift, Captain's Walk, Composite Dock, Dock Included, Elec Avail at dock, Tiki Hut, Water Avail at Dock
- Development: WEST CAPE ESTATES
- Equipment Included: Auto Garage Door, Cooktop - Gas, Dishwasher, Disposal, Double Oven, Dryer, Ice Maker - Stand Alone, Microwave, Refrigerator/Freezer, Security System, Smoke Detector, Wall Oven, Washer, Water Treatment Owned
- Furnished Desc: Unfurnished
- Housing For Older Persons: No
- Interior Features: Built-In Cabinets, Cable Prewire, Custom Mirrors, Foyer, Internet Available, Laundry Tub, Pantry, Pull Down Stairs, Smoke Detectors, Walk-In Closet, Window Coverings, Zero/Corner Door Sliders
- Last Change Type: New Listing
- Legal Desc: WEST CAPE ESTATES BLK 7010 PB 75 PG 74 LOT 16 + VAC CANAL R/W OR 4231/3310
- Area Major: CC43 - Cape Coral Unit 58, 59-61, 76,
- Mls: Naples
- Parcel Number: 01-44-22-C3-01000.0160
- Possession: At Closing
- Restrictions: No Commercial, No RV
- Section: 01
- Special Assessment: 0.00
- The Range: 22E
- View: Canal
- Zoning Code: RDW
Owner Information
- Ownership Desc: Single Family
Similar Properties



