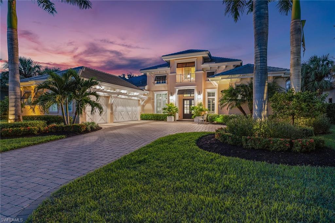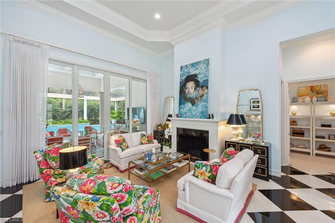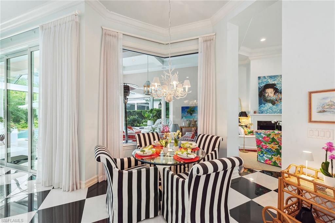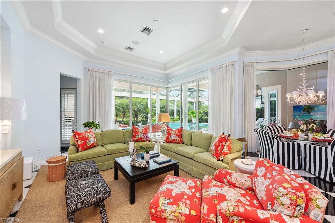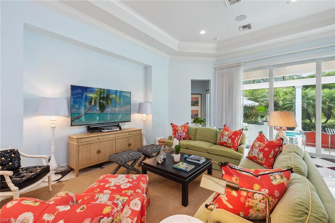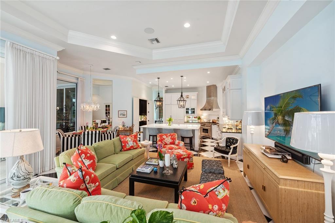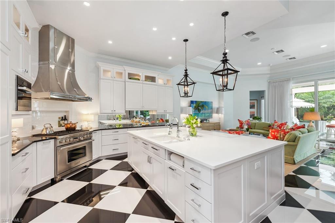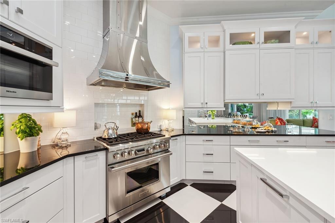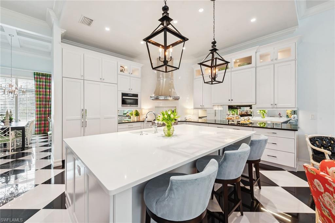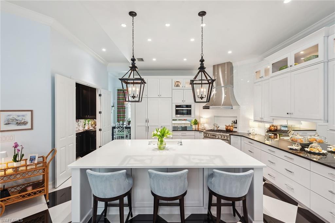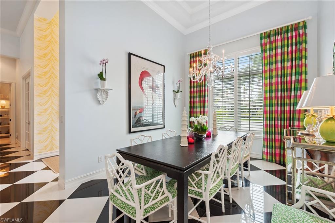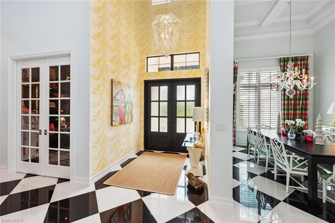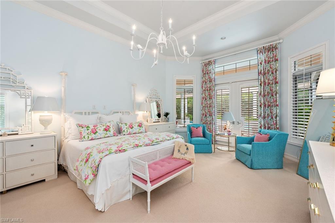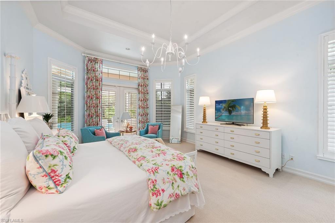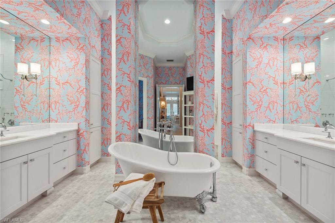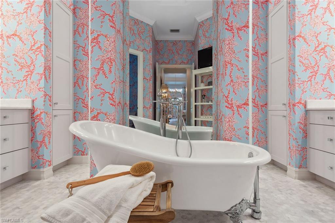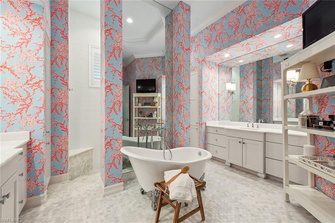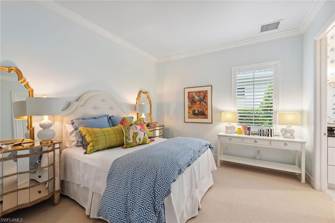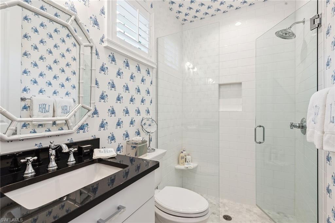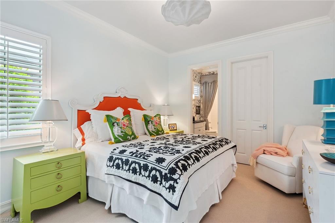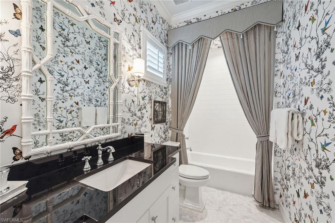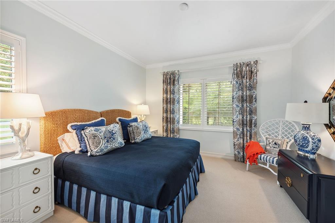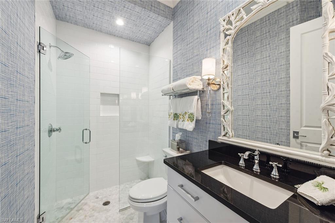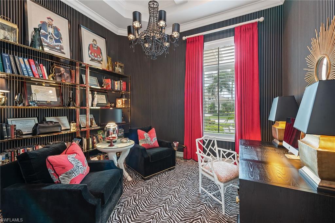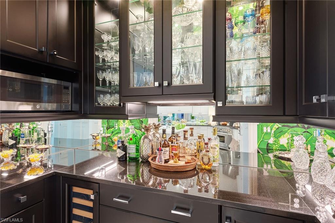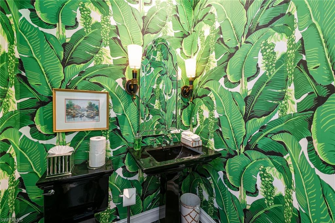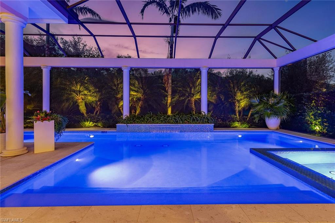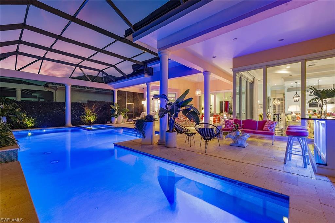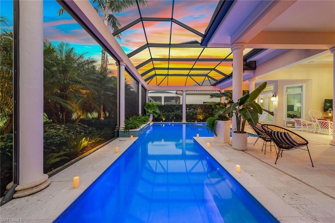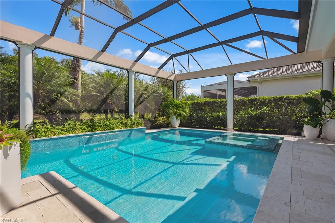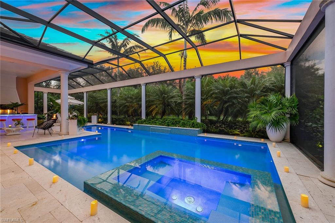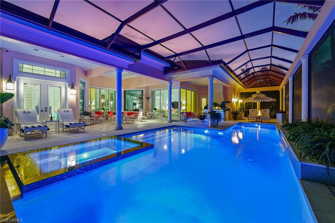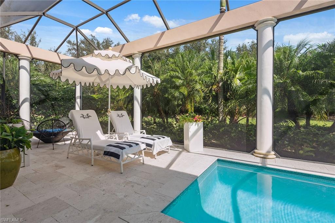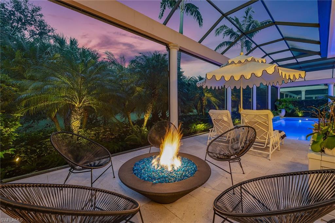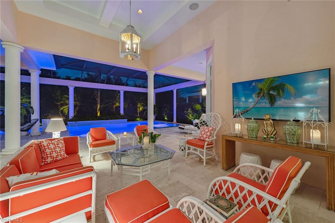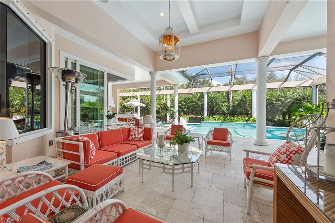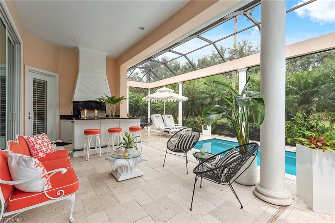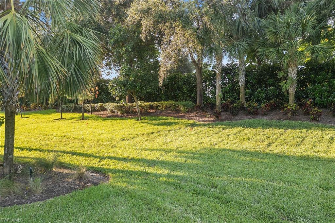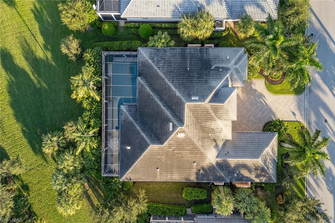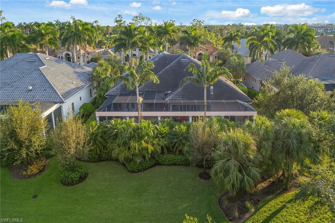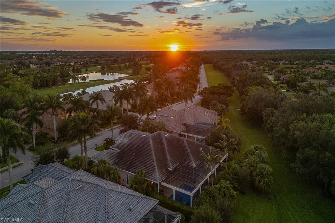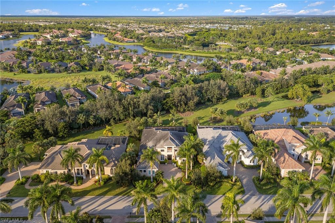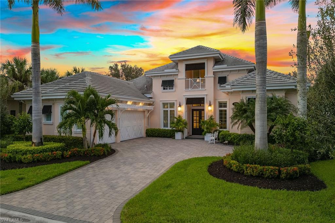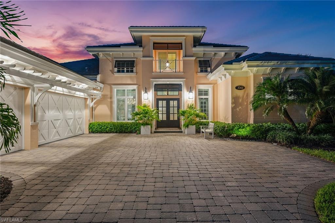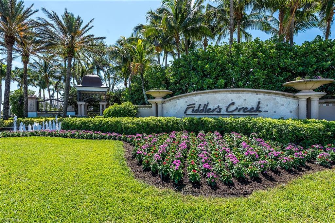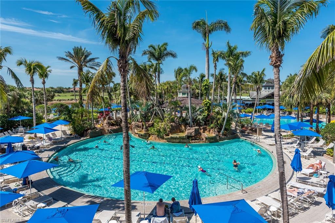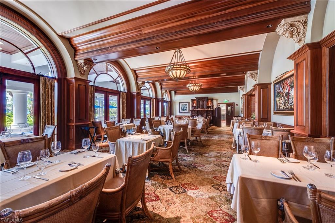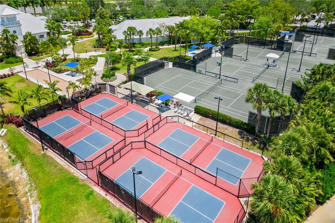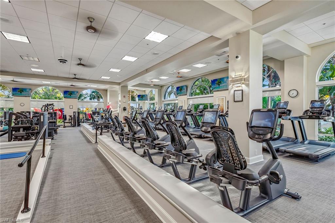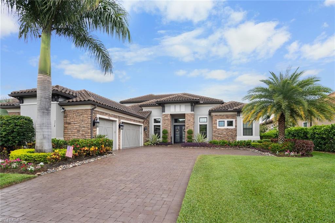3741 Mahogany Bend Dr, NAPLES, FL 34114
Property Photos
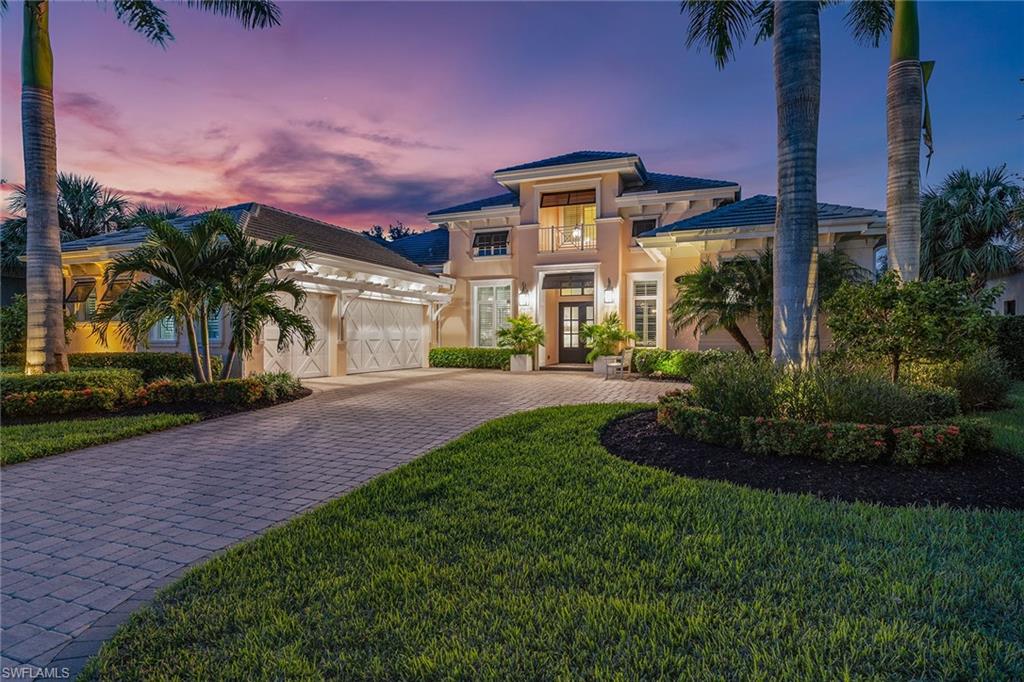
Would you like to sell your home before you purchase this one?
Priced at Only: $2,990,000
For more Information Call:
Address: 3741 Mahogany Bend Dr, NAPLES, FL 34114
Property Location and Similar Properties
- MLS#: 224081298 ( Residential )
- Street Address: 3741 Mahogany Bend Dr
- Viewed: 4
- Price: $2,990,000
- Price sqft: $839
- Waterfront: No
- Waterfront Type: None
- Year Built: 2017
- Bldg sqft: 3565
- Bedrooms: 4
- Total Baths: 5
- Full Baths: 4
- 1/2 Baths: 1
- Garage / Parking Spaces: 3
- Days On Market: 65
- Additional Information
- County: COLLIER
- City: NAPLES
- Zipcode: 34114
- Subdivision: Fiddler's Creek
- Building: Mahogany Bend
- Provided by: Premier Sotheby's Int'l Realty
- Contact: Michelle Thomas
- 239-642-2222

- DMCA Notice
-
DescriptionA rarely available home in the Mahogany Bend neighborhood of Fiddlers Creek, offering exceptional privacy and custom, high end upgrades throughout. This spacious, Stock built residence includes four bedrooms, 4.5 baths, a study, family and living rooms, and a three car garage. Designed for luxury, the interior features soaring tray ceilings, recessed lighting, crown molding, plantation shutters, polished porcelain tile floors and custom Omega cabinetry with Kartners hardware throughout. As you enter through the stately double door entrance, you will be welcomed by a grand foyer opening to a living room showcasing a gas fireplace with a large glass slider framing the expansive pool and garden views. The oversized kitchen boasts integrated Miele appliances, custom made stainless hood over a Wolf six burner gas range, black granite countertops complemented by a mirrored backsplash and under cabinet lighting, and a quartz center island providing additional storage. French doors reveal a one of a kind dry bar featuring a wine refrigerator and icemaker wrapped in custom cabinetry with underlighting, a black granite countertop and a matching mirror backsplash. This space flows seamlessly into the open breakfast nook with bay window views and the cozy family room with direct lanai access, both flooded with natural light. The formal dining area with its stunning coffered ceiling provides an elegant space for hosting dinner parties. Enter the owners suite through French doors to find custom wool carpet, two walk in closets, and an en suite bath with dual custom marble vanities, designer sconce lighting on full width mirrors, walk in shower with multiple heads and a clawfoot tub for a luxurious retreat. All three guest bedrooms are thoughtfully designed with convenience of private baths featuring marble tile floors. Step outside for the ultimate outdoor living experience, featuring a large saltwater pool with spa and waterfall wrapped in travertine floors and a colonnade screen enclosure. This large, covered area includes a natural gas fire bowl, and a summer kitchen equipped with a built in Lynx Sedona gas grill, mini refrigerator and sink, and a three seater bar finished with black granite. Additional features include a new 24 kilowatt whole home generator, impact windows, indoor and outdoor Sonos sound system, Culligan reverse osmosis system, security system, an air conditioned garage with insulated doors, and smooth finished ceiling and walls throughout. Residents of Fiddlers Creek enjoy a state of the art fitness center, tennis and pickleball courts, bocce ball, fine and casual dining, a resort style pool with waterfalls, a full service spa and more. Optional golf, beach and marina memberships are available.
Payment Calculator
- Principal & Interest -
- Property Tax $
- Home Insurance $
- HOA Fees $
- Monthly -
Features
Bedrooms / Bathrooms
- Additional Rooms: Den - Study, Family Room, Guest Bath, Guest Room, Home Office, Laundry in Residence, Screened Lanai/Porch
- Dining Description: Breakfast Bar, Breakfast Room, Dining - Living, Formal
- Master Bath Description: Dual Sinks, Multiple Shower Heads, Separate Tub And Shower
Building and Construction
- Construction: Concrete Block
- Exterior Features: Built In Grill, Built-In Gas Fire Pit, Outdoor Kitchen, Sprinkler Auto, Water Display
- Exterior Finish: Other, Stucco
- Floor Plan Type: Split Bedrooms
- Flooring: Carpet, Tile
- Kitchen Description: Gas Available, Pantry
- Roof: Tile
- Sourceof Measure Living Area: Property Appraiser Office
- Sourceof Measure Lot Dimensions: Property Appraiser Office
- Sourceof Measure Total Area: Property Appraiser Office
- Total Area: 4318
Property Information
- Private Spa Desc: Below Ground, Heated Electric, Screened
Land Information
- Lot Back: 71
- Lot Description: Regular
- Lot Frontage: 90
- Lot Left: 141
- Lot Right: 150
- Subdivision Number: 292950
Garage and Parking
- Garage Desc: Attached
- Garage Spaces: 3.00
- Parking: 2+ Spaces, Covered, Driveway Paved, Guest, Paved Parking, Street
Eco-Communities
- Irrigation: Central
- Private Pool Desc: Below Ground, Heated Electric, Screened
- Storm Protection: Impact Resistant Doors, Impact Resistant Windows, Shutters - Manual
- Water: Central
Utilities
- Cooling: Central Electric
- Gas Description: Natural
- Heat: Central Electric
- Internet Sites: Broker Reciprocity, Homes.com, ListHub, NaplesArea.com, Realtor.com
- Pets: Limits
- Road: Private Road
- Sewer: Central
- Windows: Impact Resistant, Picture, Single Hung, Sliding, Transom
Amenities
- Amenities: Beach Club Available, Bike And Jog Path, Bocce Court, Business Center, Clubhouse, Community Park, Community Pool, Community Room, Community Spa/Hot tub, Exercise Room, Fitness Center Attended, Full Service Spa, Golf Course, Internet Access, Marina, Pickleball, Play Area, Private Membership, Putting Green, Restaurant, Sauna, Shopping, Sidewalk, Streetlight, Tennis Court, Underground Utility
- Amenities Additional Fee: 0.00
- Elevator: None
Finance and Tax Information
- Application Fee: 150.00
- Home Owners Association Desc: Mandatory
- Home Owners Association Fee Freq: Annually
- Home Owners Association Fee: 400.00
- Mandatory Club Fee Freq: Quarterly
- Mandatory Club Fee: 971.00
- Master Home Owners Association Fee: 0.00
- One Time Mandatory Club Fee: 18000
- One Time Othe Fee: 2000
- Tax Year: 2023
- Total Annual Recurring Fees: 5516
- Transfer Fee: 0.00
Rental Information
- Min Daysof Lease: 30
Other Features
- Approval: Application Fee, Buyer
- Association Mngmt Phone: 239-774-0723
- Boat Access: None
- Development: FIDDLER'S CREEK
- Equipment Included: Auto Garage Door, Dishwasher, Disposal, Dryer, Microwave, Range, Refrigerator/Freezer, Refrigerator/Icemaker, Reverse Osmosis, Security System, Self Cleaning Oven, Smoke Detector, Washer, Washer/Dryer Hookup, Wine Cooler
- Furnished Desc: Unfurnished
- Golf Type: Golf Equity, Golf Non Equity
- Housing For Older Persons: No
- Interior Features: Bar, Built-In Cabinets, Cable Prewire, Coffered Ceiling, Fireplace, Foyer, French Doors, Internet Available, Laundry Tub, Smoke Detectors, Surround Sound Wired, Volume Ceiling, Walk-In Closet, Window Coverings
- Last Change Type: Price Decrease
- Legal Desc: FIDDLER'S CREEK PHASE 2A UNIT THREE BLK C LOT 2
- Area Major: NA38 - South of US41 East of 951
- Mls: Naples
- Parcel Number: 32432009126
- Possession: At Closing
- Rear Exposure: NE
- Restrictions: No Commercial
- Section: 14
- Special Assessment: 0.00
- The Range: 26
- View: Landscaped Area, Water Feature
Owner Information
- Ownership Desc: Single Family
Similar Properties
Nearby Subdivisions
Acreage
Acreage Header
Amador
Amaranda
Antilles
Aversana
Azure At Hacienda Lakes
Bellagio
Bent Creek Village
Bimini Isle
Bishopwood East Ii
Bishopwood East Iii
Bishopwood West Ii
Borghese Villas
Britannia I
Britannia Ii
Britannia Iii
Britannia Iv
Canoe Landing
Cardinal Cove
Cascada
Caymas
Cherry Oaks
Chiasso
Copper Cove Preserve
Coral Harbor
Cotton Green
Cranberry Crossing
Crane Point
Deer Crossing
Dorado At Fiddler's Creek
Egret Landing
Enbrook
Enchanting Shores
Esplanade At Hacienda Lakes
Esplanade By The Islands
Eveningstar Cay
Fairways
Falling Waters Beach Resort
Fiddler's Creek
Forest Glen
Goodland
Goodland Isles
Gulf Winds East
Hacienda Lakes
Halfmoon Point
Hawk's Nest
Henderson Creek Park
Henderson Creek Village
Holiday Manor
Imperial Wilderness
Lagomar
Laguna
Lesina
Mahogany Bend
Mainsail
Majorca
Mallard Point
Mallards Landing
Manatee Cove
Marengo
Marsh Cove
Menaggio
Millbrook
Montreux
Mussorie Village
Naples Replat
Naples Reserve
Not Applicable
Orchid Cove
Oyster Harbor
Parrot Cay
Pepper Tree
Port Au Prince
Port Of The Islands
Quail Roost
Reflection Lakes
Reflection Lakes Of Naples
Rialto
Riverwood
Royal Palm Golf Estates
Runaway Bay
Sapphire Cove
Sauvignon
Savannah Lakes
Serano
Serena
Seven Shores
Silver Lakes
Sonoma
Sparrow Cay
Stella Maris
Sunrise Cay
Sunset Cay Lakes
Sunset Cay Villas
Sutton Cay
Tamarindo
The Cays
Trail Ridge
Tropic Schooner Apts
Varenna
Verona Walk
Villages Of Stella Maris
West Wind Estates
Whisper Trace
Winding Cypress



