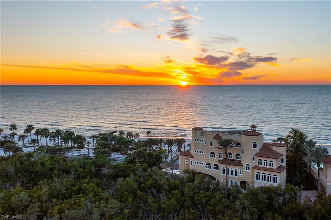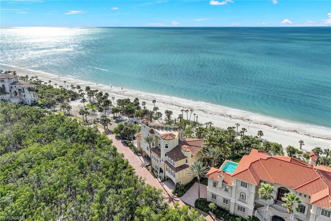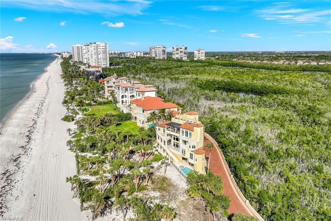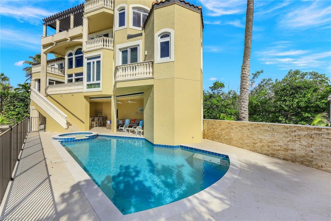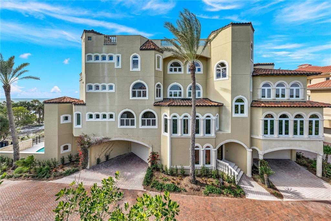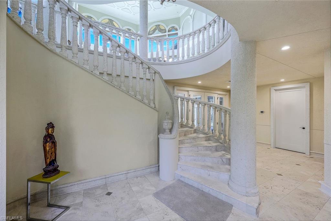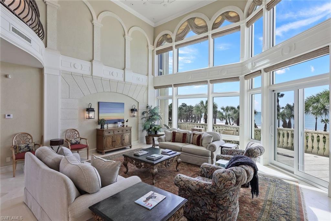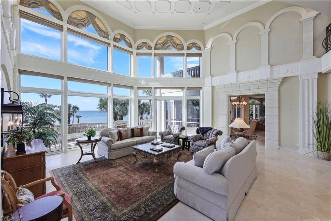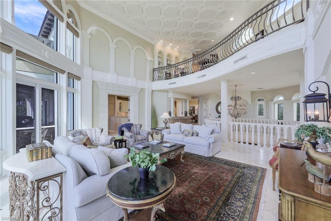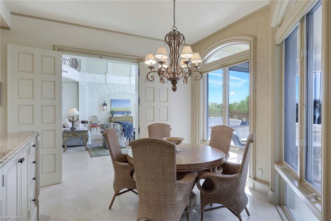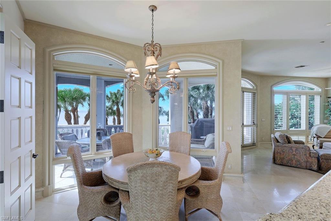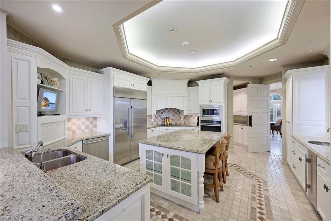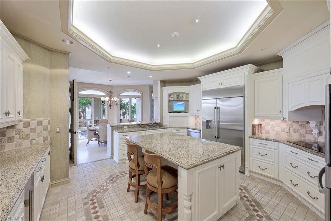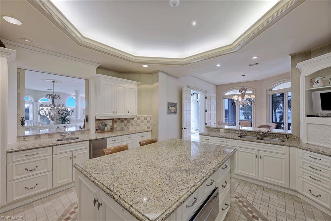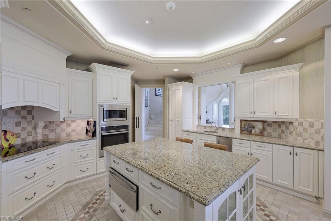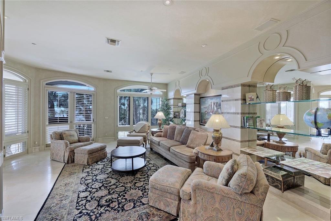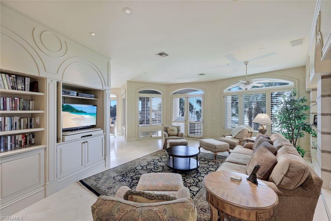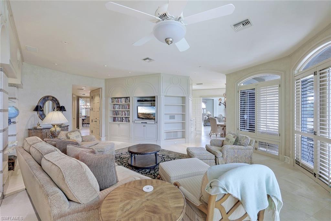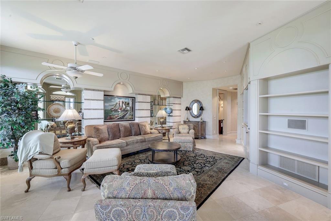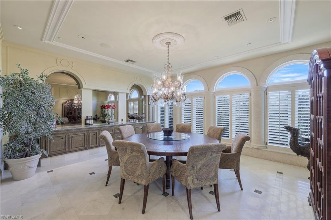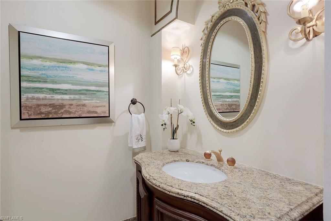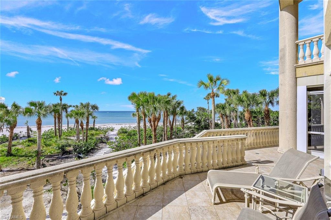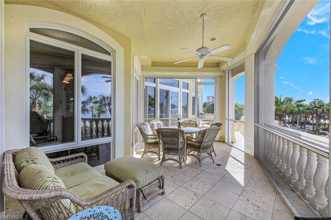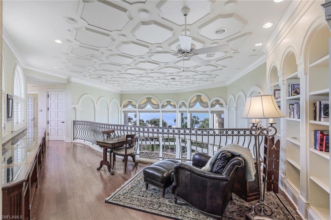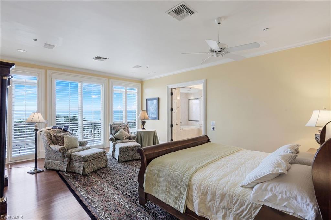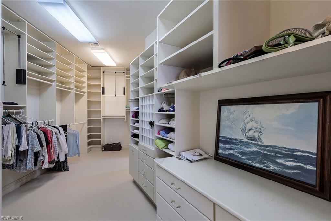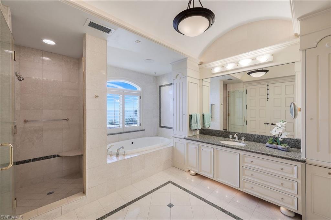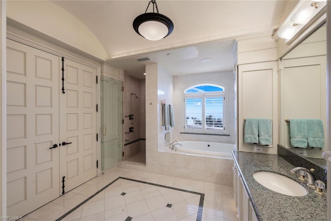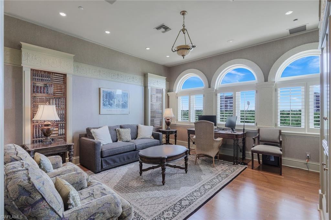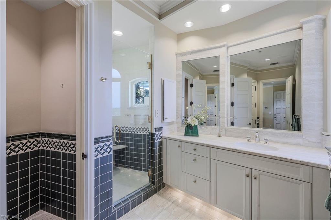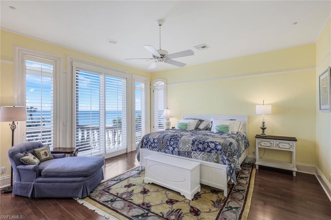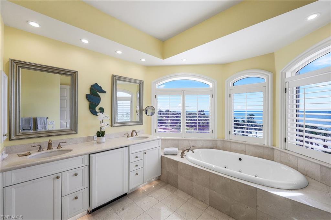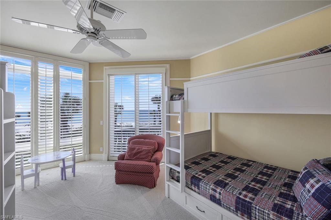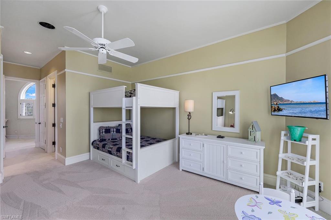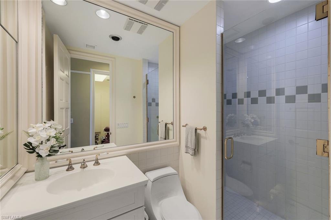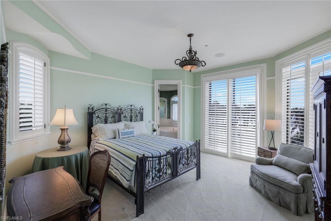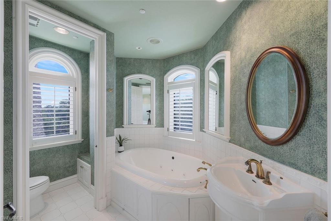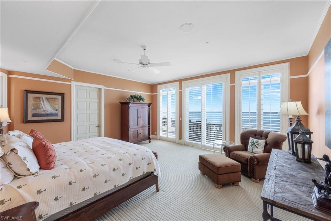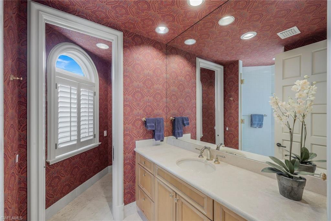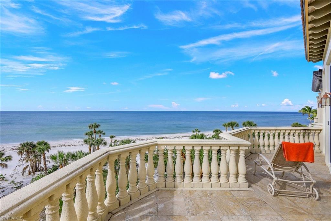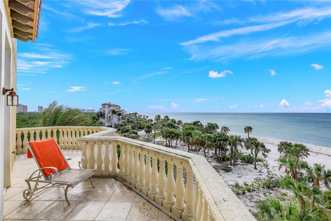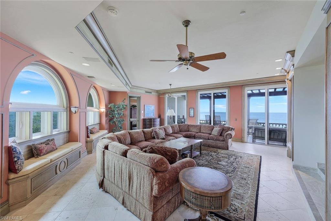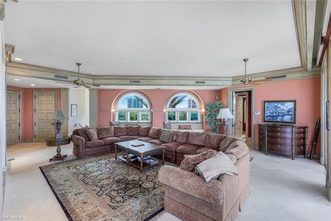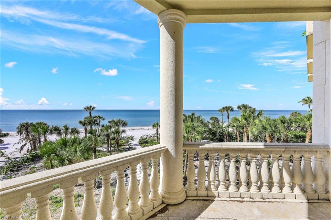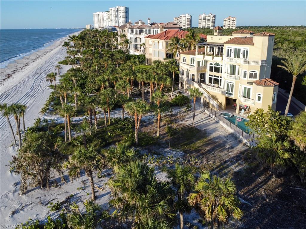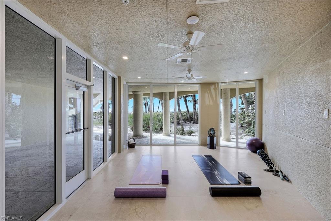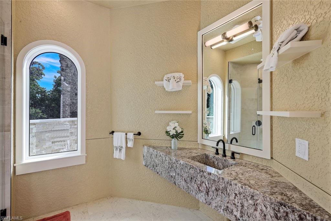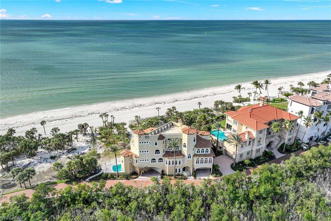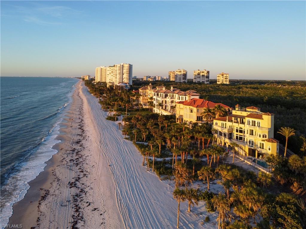7425 Bay Colony Dr, NAPLES, FL 34108
Property Photos
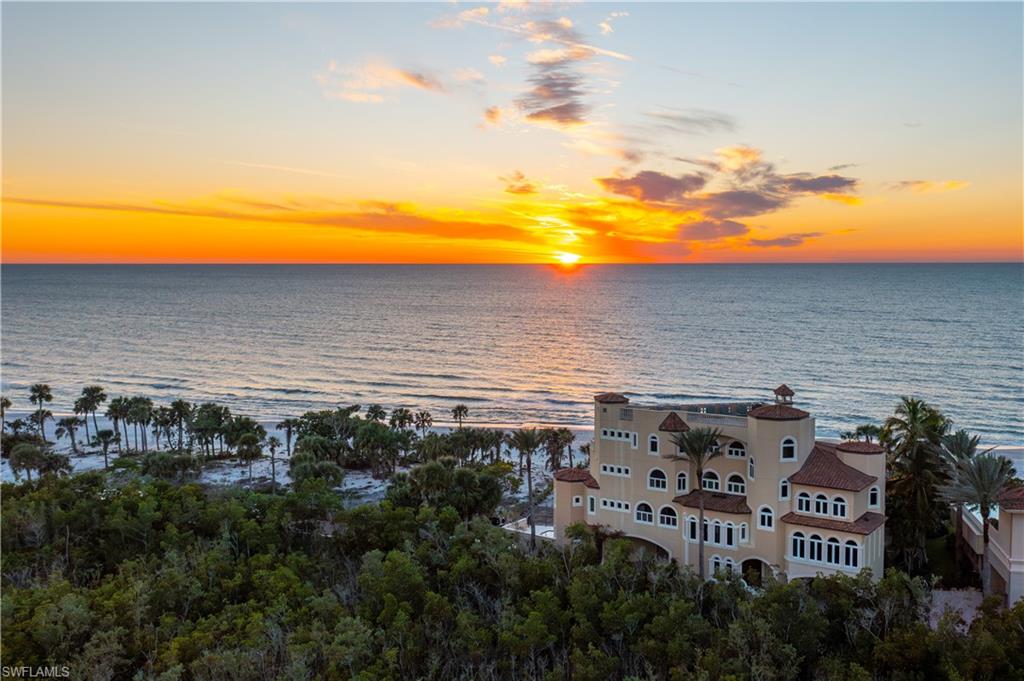
Would you like to sell your home before you purchase this one?
Priced at Only: $24,000,000
For more Information Call:
Address: 7425 Bay Colony Dr, NAPLES, FL 34108
Property Location and Similar Properties
- MLS#: 224081269 ( Residential )
- Street Address: 7425 Bay Colony Dr
- Viewed: 3
- Price: $24,000,000
- Price sqft: $2,652
- Waterfront: Yes
- Wateraccess: Yes
- Waterfront Type: Gulf Frontage,On the Gulf Beach
- Year Built: 1994
- Bldg sqft: 9049
- Bedrooms: 5
- Total Baths: 8
- Full Baths: 7
- 1/2 Baths: 1
- Garage / Parking Spaces: 5
- Days On Market: 80
- Additional Information
- County: COLLIER
- City: NAPLES
- Zipcode: 34108
- Subdivision: Pelican Bay
- Building: Strand At Bay Colony
- Middle School: PINE RIDGE
- High School: BARRON COLLIER
- Provided by: Compass Florida LLC
- Contact: Michael Sopka
- 305-851-2820

- DMCA Notice
-
DescriptionUnmatched Coastal Luxury: Located in the double gated Strand at the Colony of Pelican Bay, one of only 12 residences, this beachfront home is the epitome of luxury living. Spacious Elegance: Move in ready. Boasts over 9,000 sqft of living space, featuring six bedrooms and eight bathrooms. Exclusive Privacy & Security: Positioned within the most secure enclave for ultimate tranquility and peace of mind. Nature Connected Design: Adjacent to a preserve, it offers uninterrupted natural views and a deep connection with the surrounding landscape. Optimized for Natural Light & Views: Architecturally designed with a southward tilt, maximizing natural light and panoramic views of the Gulf of Mexico. Private Beach Club Access: Residents enjoy a private beach club for socializing, relaxation, and luxury experiences. Exclusive Ritz Carlton Access: Direct access to world class services and amenities at the Ritz Carlton, enhancing the luxury lifestyle. Coastal Paradise: Represents the ultimate in luxury living with a prime location, exclusive community features, and access to top tier amenities. Welcome to your exclusive haven by the sea.
Payment Calculator
- Principal & Interest -
- Property Tax $
- Home Insurance $
- HOA Fees $
- Monthly -
Features
Bedrooms / Bathrooms
- Additional Rooms: Balcony, Den - Study, Exercise, Family Room, Great Room, Guest Bath, Guest Room, Home Office, Laundry in Residence, Media Room, Open Porch/Lanai, Screened Lanai/Porch
- Dining Description: Breakfast Bar, Breakfast Room, Formal
- Master Bath Description: Bidet, Dual Sinks, Separate Tub And Shower
Building and Construction
- Construction: Concrete Block
- Exterior Features: Grill, Outdoor Kitchen
- Exterior Finish: Stucco
- Floor Plan Type: Other
- Flooring: Carpet, Marble, Other
- Kitchen Description: Island, Walk-In Pantry
- Roof: Built-Up or Flat, Tile
- Sourceof Measure Living Area: Property Appraiser Office
- Sourceof Measure Lot Dimensions: Survey
- Sourceof Measure Total Area: Property Appraiser Office
- Total Area: 13282
Property Information
- Private Spa Desc: Below Ground, Heated Electric
Land Information
- Lot Back: 130
- Lot Description: Irregular Shape
- Lot Frontage: 291
- Lot Left: 130
- Lot Right: 291
- Subdivision Number: 544000
School Information
- Elementary School: SEAGATE
- High School: BARRON COLLIER
- Middle School: PINE RIDGE
Garage and Parking
- Garage Desc: Attached
- Garage Spaces: 5.00
Eco-Communities
- Irrigation: Other
- Private Pool Desc: Below Ground, Heated Electric
- Storm Protection: Impact Resistant Doors, Impact Resistant Windows, Shutters Electric
- Water: Central
Utilities
- Cooling: Ceiling Fans, Central Electric
- Heat: Central Electric
- Internet Sites: Broker Reciprocity, Homes.com, ListHub, NaplesArea.com, Realtor.com
- Pets: No Approval Needed
- Sewer: Central
- Windows: Impact Resistant
Amenities
- Amenities: BBQ - Picnic, Beach Access, Beach Club Included, Bike And Jog Path, Clubhouse, Community Pool, Community Room, Community Spa/Hot tub, Electric Vehicle Charging, Fitness Center Attended, Internet Access, Private Beach Pavilion, Private Membership, Restaurant, Tennis Court, Underground Utility
- Amenities Additional Fee: 0.00
- Elevator: Private
Finance and Tax Information
- Application Fee: 0.00
- Home Owners Association Desc: Mandatory
- Home Owners Association Fee: 0.00
- Mandatory Club Fee Freq: Annually
- Mandatory Club Fee: 8015.00
- Master Home Owners Association Fee Freq: Annually
- Master Home Owners Association Fee: 11157.00
- Special Assessment Fee Freq: Annually
- Tax Year: 2023
- Total Annual Recurring Fees: 26511
- Transfer Fee: 7500.00
Rental Information
- Min Daysof Lease: 90
Other Features
- Approval: Application Fee, Buyer
- Association Mngmt Phone: 239-591-2202
- Boat Access: None
- Development: PELICAN BAY
- Equipment Included: Auto Garage Door, Cooktop - Electric, Dishwasher, Disposal, Grill - Gas, Microwave, Refrigerator/Icemaker, Security System, Smoke Detector, Wall Oven, Washer
- Furnished Desc: Unfurnished
- Housing For Older Persons: No
- Interior Features: Built-In Cabinets, Cable Prewire, Closet Cabinets, Fire Sprinkler, Internet Available, Laundry Tub, Multi Phone Lines, Pantry, Smoke Detectors, Volume Ceiling, Walk-In Closet
- Last Change Type: New Listing
- Legal Desc: PELICAN BAY UNIT 8 THAT PORTION OF TR A DESC IN OR 1676 PG 628 A/K/A SITE 4 ALONG WITH THAT 9 SQ FT PARCEL AS DESC IN OR 2774 PG 23
- Area Major: NA04 - Pelican Bay Area
- Mls: Naples
- Parcel Number: 66667503308
- Possession: At Closing
- Rear Exposure: SW
- Restrictions: Architectural, Deeded
- Special Assessment: 7339.00
- Special Information: Coastal Construction Line, Deed Restrictions, Disclosures, Elevation Certificate, Seller Disclosure Available, Survey Available
- The Range: 25
- View: Gulf
Owner Information
- Ownership Desc: Single Family
Nearby Subdivisions
Admiralty Of Vanderbilt Beach
Arbors At Pelican Marsh
Avalon
Barefoot Pelican
Barrington At Pelican Bay
Barrington Club
Bay Colony Shores
Bay Villas
Bayshores
Beachmoor
Beachwalk
Beachwalk Gardens
Beachwalk Homes
Beachwalk Villas
Biltmore At Bay Colony
Breakwater
Bridge Way Villas
Brighton At Bay Colony
Calais
Cambridge At Pelican Bay
Cannes
Cap Ferrat
Carlysle At Bay Colony
Chanteclair Maisonettes
Chateau Vanderbilt
Chateaumere
Chateaumere Royale
Claridge
Conners
Contessa At Bay Colony
Coronado
Crescent
Dorchester
Egrets Walk
Emerald Woods
Epique
Glencove
Glenview
Grand Bay At Pelican Bay
Grosvenor
Gulf Breeze At Vanderbilt
Gulf Cove
Gulfshores At Vanderbilt Beach
Heron At Pelican Bay
Hyde Park
Interlachen
Isle Verde
L'ambiance
La Scala At Vanderbilt Beach
Laurel Oaks At Pelican Bay
Le Dauphin
Lugano
Marbella At Pelican Bay
Marquesa At Bay Colony
Mercato
Monte Carlo Club
Montenero
Moraya Bay
Mystique
Naples Park
Oakmont
Pavilion Club
Pebble Creek
Pelican Bay
Pelican Bay Woods
Pelican Marsh
Pelican Ridge
Pine Ridge
Pine Ridge Extention
Pinecrest
Pinecrest At Pelican Bay
Pointe At Pelican Bay
Pointe Verde
Portofino
Regal Point
Regatta
Remington At Bay Colony
Salerno At Bay Colony
San Marino
Sanctuary
Sea Chase
Seawatch
Serendipity
St Kitts
St Laurent
St Lucia
St Maarten
St Marissa
St Nicole
St Pierre
St Raphael
St Simone
Strand At Bay Colony
Stratford
Summerplace
The Barcelona
The Pines
The Seville
The Strada
The Vanderbilt
Tierra Mar
Toscana At Bay Colony
Trieste At Bay Colony
Valencia At Pelican Bay
Vanderbilt Bay
Vanderbilt Beach
Vanderbilt Gulfside
Vanderbilt Landings
Vanderbilt Shores
Vanderbilt Surf Colony
Vanderbilt Towers
Vanderbilt Yacht Racquet
Villa La Palma At Bay Colony
Villas At Pelican Bay
Villas Of Vanderbilt Beach
Vizcaya At Bay Colony
Waterford At Pelican Bay
Willow Brook At Pelican Bay



