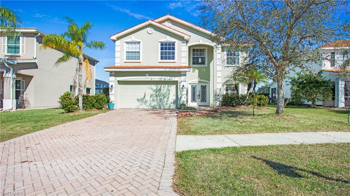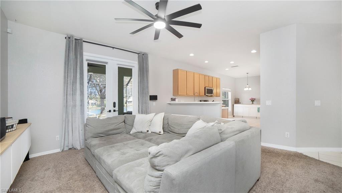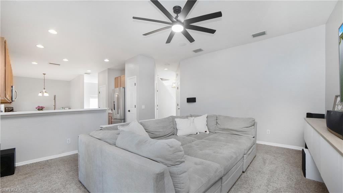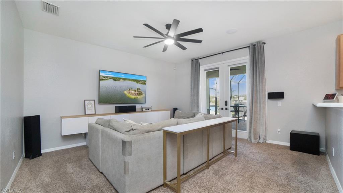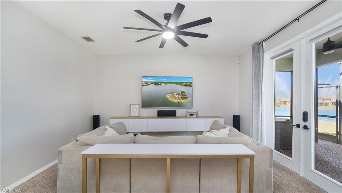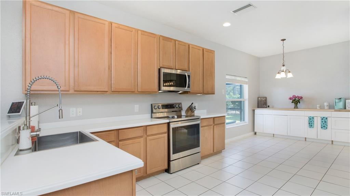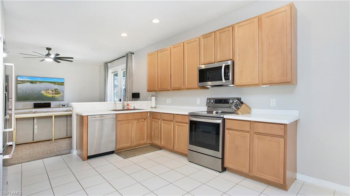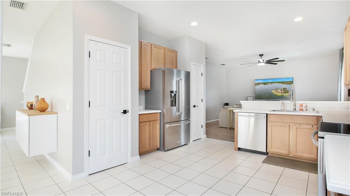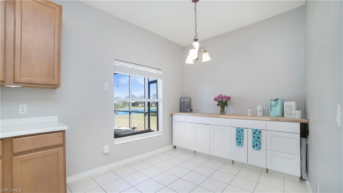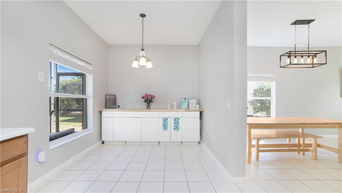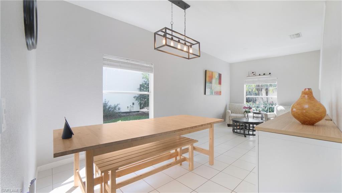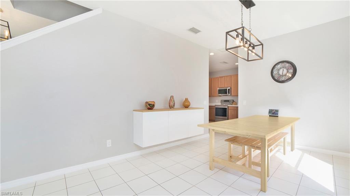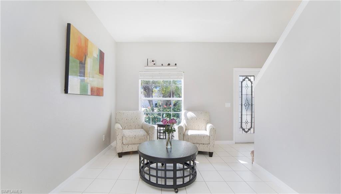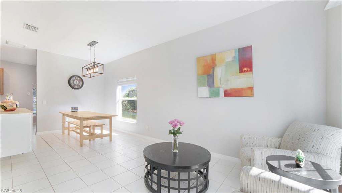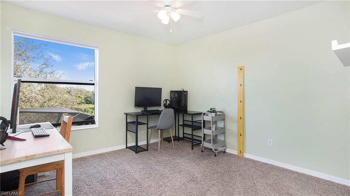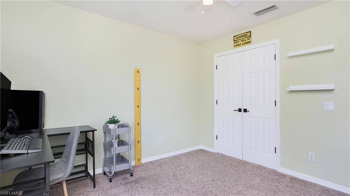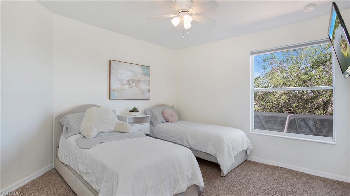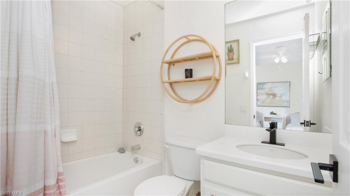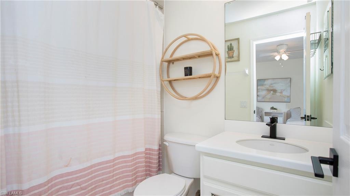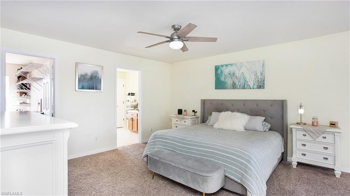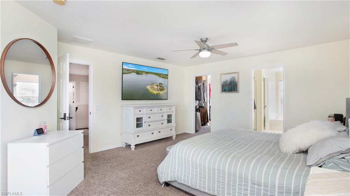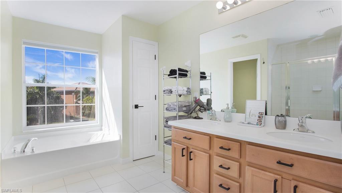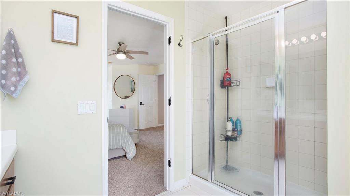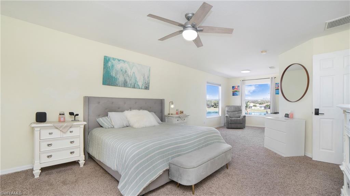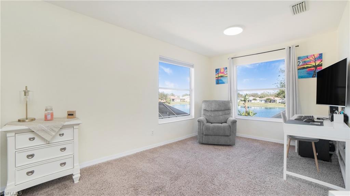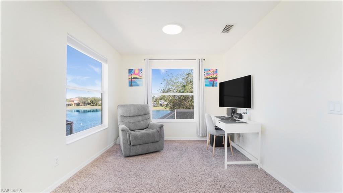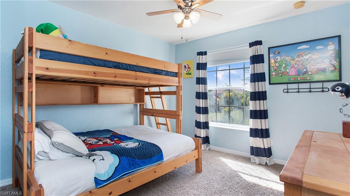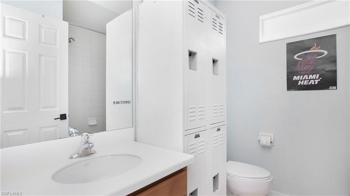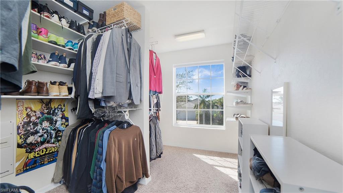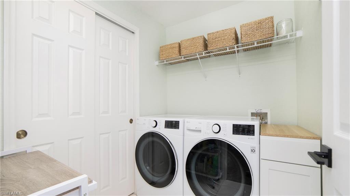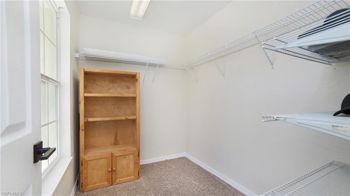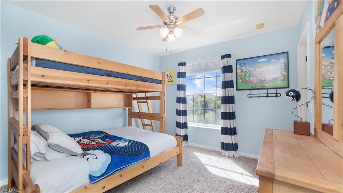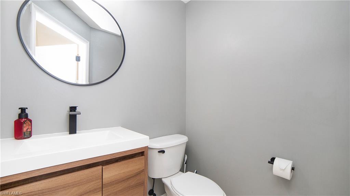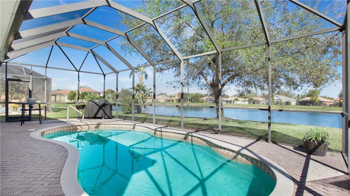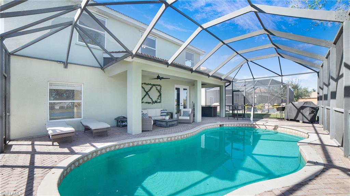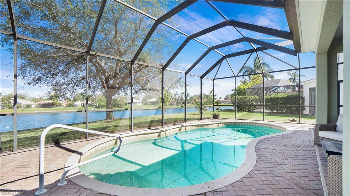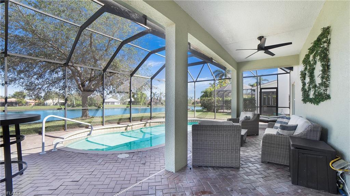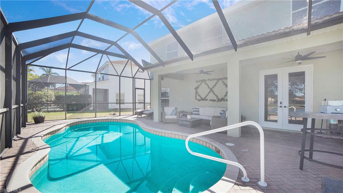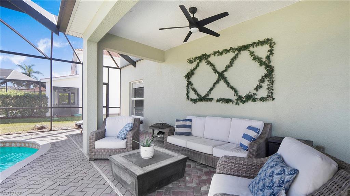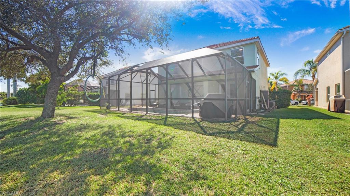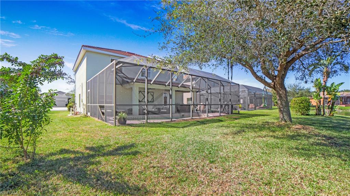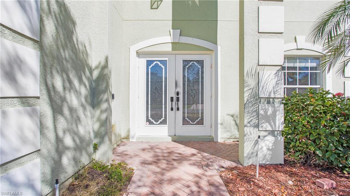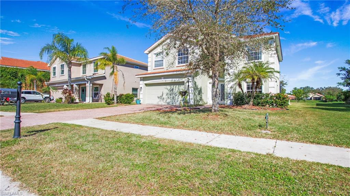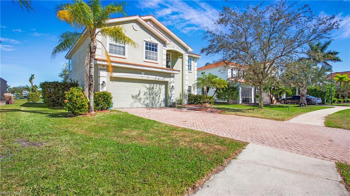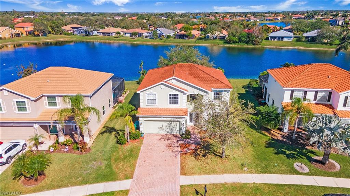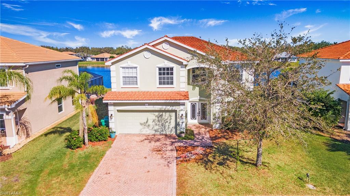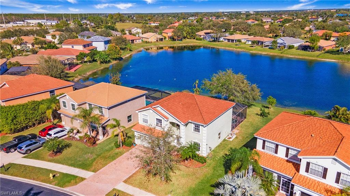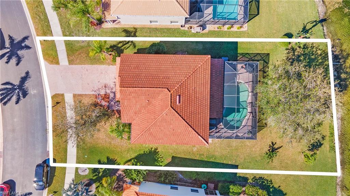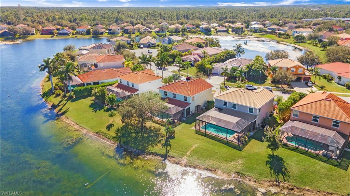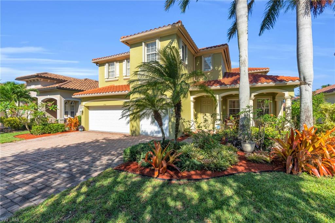2864 Blossom Ct, NAPLES, FL 34120
Property Photos
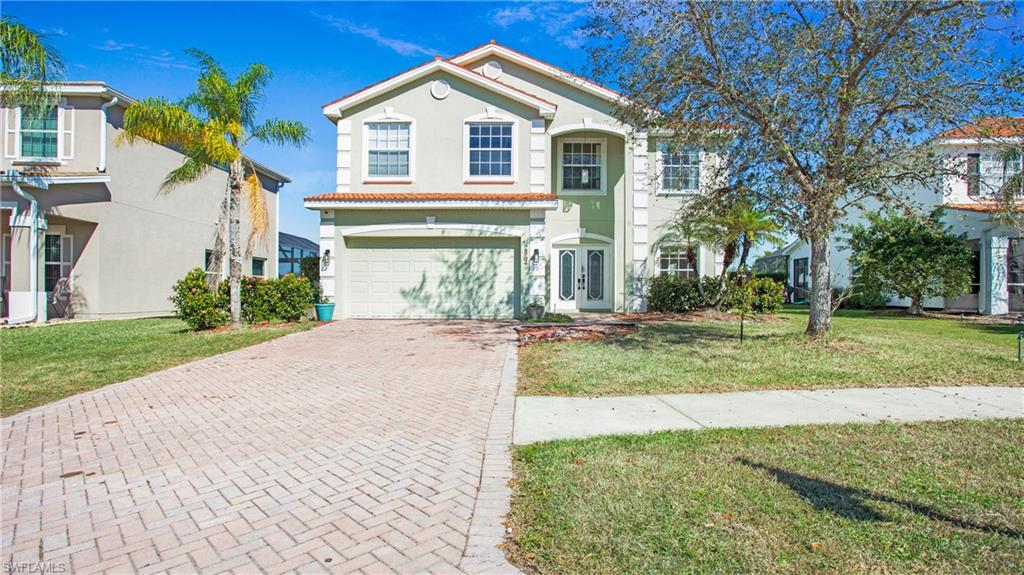
Would you like to sell your home before you purchase this one?
Priced at Only: $625,000
For more Information Call:
Address: 2864 Blossom Ct, NAPLES, FL 34120
Property Location and Similar Properties
- MLS#: 224080728 ( Residential )
- Street Address: 2864 Blossom Ct
- Viewed: 4
- Price: $625,000
- Price sqft: $246
- Waterfront: Yes
- Wateraccess: Yes
- Waterfront Type: Lake
- Year Built: 2006
- Bldg sqft: 2536
- Bedrooms: 4
- Total Baths: 4
- Full Baths: 3
- 1/2 Baths: 1
- Garage / Parking Spaces: 2
- Days On Market: 28
- Additional Information
- County: COLLIER
- City: NAPLES
- Zipcode: 34120
- Subdivision: Valencia Lakes
- Building: Valencia Lakes
- Provided by: Coldwell Banker Realty
- Contact: Magdevys Rodriguez, PA
- 239-263-3300

- DMCA Notice
-
DescriptionDiscover serenity in this stunning single family home, nestled in a beautiful gated community on a quiet cul de sac. Offering over 2,600 sq. ft. of living space, this home provides abundant privacy, comfort, and exceptional value. Featuring 4 bedrooms and 3.5 baths, the thoughtfully designed layout is perfect for both everyday living and entertaining. The luxurious master suite boasts an en suite bath complete with a soaking tub, walk in shower, and an expansive walk in closet, along with a private office nook ideal for remote work or quiet reflection. A spacious guest room with its own en suite bath and walk in closet ensures visitors feel right at home. The vibrant open floor plan includes an oversized kitchen with Corian countertops, 42 cabinets, a breakfast nook, and a separate dining room that flows seamlessly into the spacious family room. Step outside to your extended lanai, where a beautifully caged pool overlooks the tranquil lakeside, creating the perfect setting for relaxation or entertaining. The home also features a large 2 car garage equipped with a 200 watt plug and pre plumbing for a sink, adding convenience and functionality. The community offers an array of amenities, including an upgraded clubhouse, a modern gym, a heated resort style pool, and courts for tennis, basketball, and pickleball, all with remarkably low HOA fees. Conveniently located within walking distance to Publix and CVS, this home combines elegance, practicality, and an unbeatable location. Dont miss the opportunity to make this your dream home
Payment Calculator
- Principal & Interest -
- Property Tax $
- Home Insurance $
- HOA Fees $
- Monthly -
Features
Bedrooms / Bathrooms
- Additional Rooms: Laundry in Residence, Screened Lanai/Porch
- Dining Description: Dining - Living, Eat-in Kitchen
- Master Bath Description: Dual Sinks, Separate Tub And Shower
Building and Construction
- Construction: Concrete Block
- Exterior Features: Pond, Sprinkler Auto
- Exterior Finish: Stucco
- Floor Plan Type: 2 Story
- Flooring: Carpet, Tile
- Roof: Tile
- Sourceof Measure Living Area: Property Appraiser Office
- Sourceof Measure Lot Dimensions: Property Appraiser Office
- Sourceof Measure Total Area: Property Appraiser Office
- Total Area: 4170
Land Information
- Lot Back: 65
- Lot Description: Regular
- Lot Frontage: 63
- Lot Left: 142
- Lot Right: 140
- Subdivision Number: 679245
Garage and Parking
- Garage Desc: Attached
- Garage Spaces: 2.00
Eco-Communities
- Irrigation: Central
- Private Pool Desc: Below Ground
- Storm Protection: Shutters
- Water: Central
Utilities
- Cooling: Central Electric
- Heat: Central Electric
- Internet Sites: Broker Reciprocity, Homes.com, ListHub, NaplesArea.com, Realtor.com
- Pets: With Approval
- Sewer: Central
- Windows: Single Hung, Sliding
Amenities
- Amenities: Basketball, Clubhouse, Community Pool, Community Room, Exercise Room, Play Area, Tennis Court
- Amenities Additional Fee: 0.00
- Elevator: None
Finance and Tax Information
- Application Fee: 150.00
- Home Owners Association Fee Freq: Monthly
- Home Owners Association Fee: 160.00
- Mandatory Club Fee: 0.00
- Master Home Owners Association Fee: 0.00
- One Time Othe Fee: 75
- Tax Year: 2023
- Total Annual Recurring Fees: 1920
- Transfer Fee: 0.00
Other Features
- Approval: Application Fee
- Association Mngmt Phone: 239-344-8733
- Boat Access: None
- Development: VALENCIA LAKES
- Equipment Included: Auto Garage Door, Dishwasher, Disposal, Dryer, Microwave, Refrigerator, Self Cleaning Oven, Smoke Detector, Washer
- Furnished Desc: Unfurnished
- Housing For Older Persons: No
- Interior Features: Cable Prewire, Internet Available, Pantry, Smoke Detectors, Vaulted Ceiling, Window Coverings
- Last Change Type: New Listing
- Legal Desc: VALENCIA LAKES PHASE 7-A LOT 46
- Area Major: NA34 - Orangetree Area
- Mls: Naples
- Parcel Number: 78698110509
- Possession: At Closing
- Rear Exposure: NE
- Restrictions: Deeded
- Section: 23
- Special Assessment: 0.00
- The Range: 27
- View: Lake
Owner Information
- Ownership Desc: Single Family
Similar Properties
Nearby Subdivisions
Abaco Pointe
Acreage
Acreage Header
Arboretum
Avion Woods
Bent Creek Preserve
Bramble Pointe
Bristol Pines
Bucks Run
Canopy
Cape Coral
Coach Homes At Heritage Bay
Cobalt Cove
Compass Landing
Corkscrew Island
Courtyards At Golden Gate
Covent Garden
Crystal Lake Rv Resort
Estates At Heritage Bay
Golden Gate Est Unit 49
Golden Gate Estate
Golden Gate Estate Unit 4
Golden Gate Estates
Greyhawk At Golf Club Of The E
Groves At Orange Blossom
Hedgestone
Heritage Bay
Hideaway Harbor
Hollybrook
Ironstone
Lamorada
Logan Woods
Mockingbird Crossing
Naples 701
Nautica Landing
Nickel Ridge
Not Applicable
Orange Blossom Ranch
Quarry Shores
Quartz Cove
Ranchorange Blossom Ph 4
Richmond Park
Shady Hollow
Silverstone
Skysail
Slate Court
Sterling Hill
Terrace
Terreno At Valencia
The Groves At Orange Blossom R
The Preserve At Bristol Pines
The Quarry
The Vistas
Tuscany Cove
Tuscany Pointe
Twin Eagles
Valencia Country Club
Valencia Lakes
Valencia Trails
Vanderbilt Country Club
Ventana Pointe
Waterford At Vanderbilt Countr
Waterways Of Naples
Waterways Of Naples Unit
Weber Woods
Wedgewood
Wicklow
Wisteria



