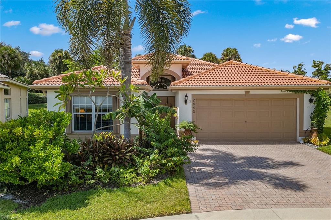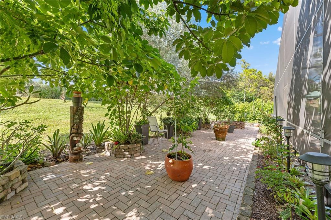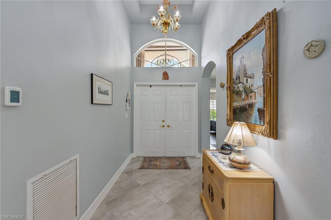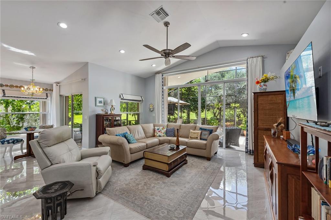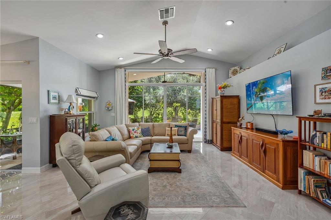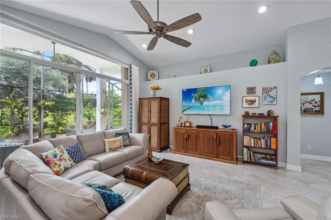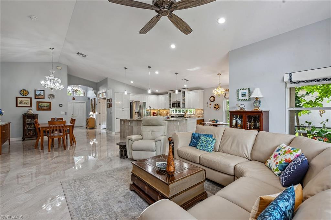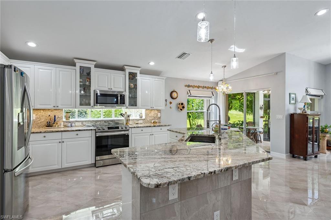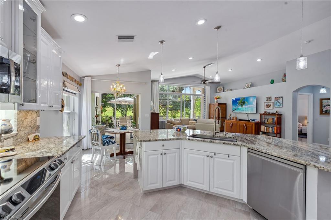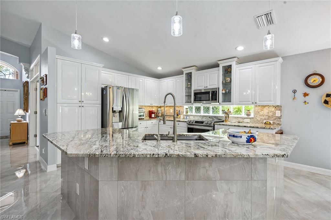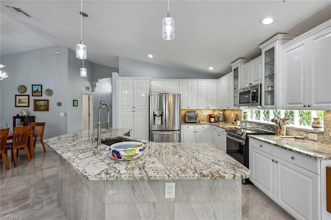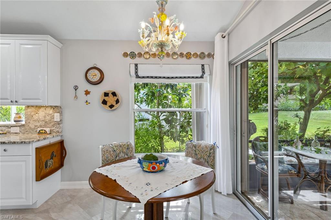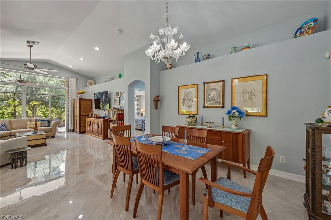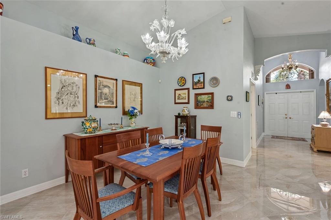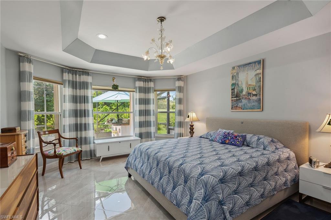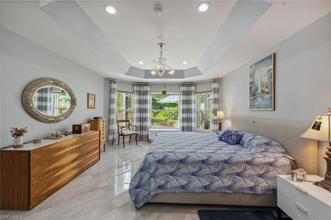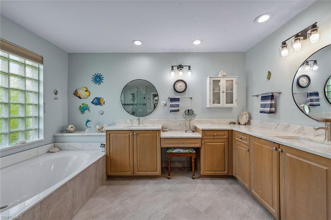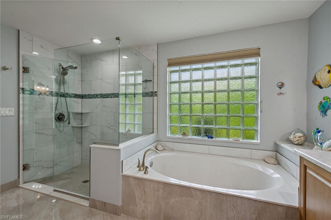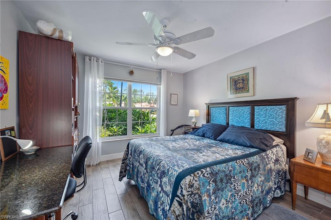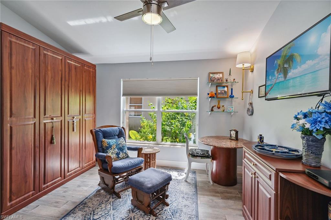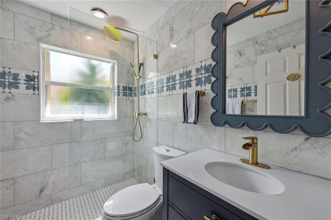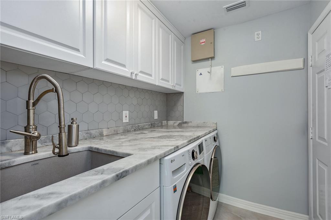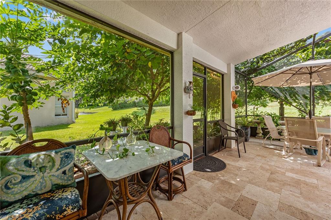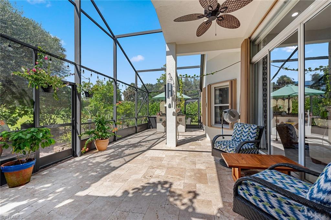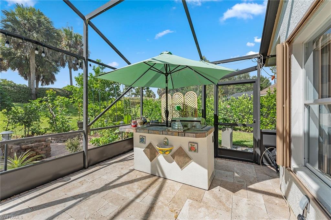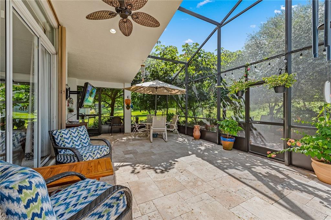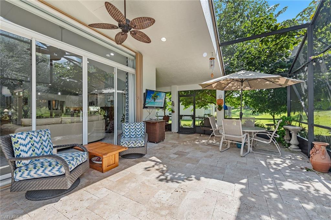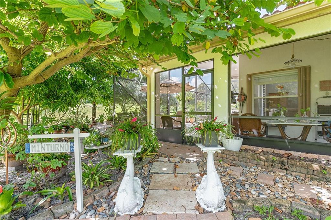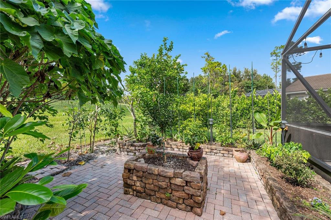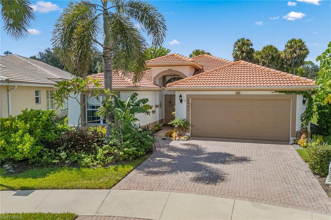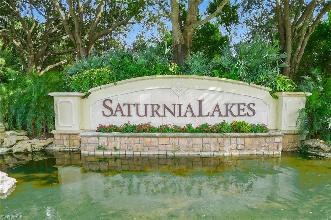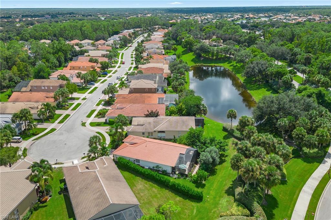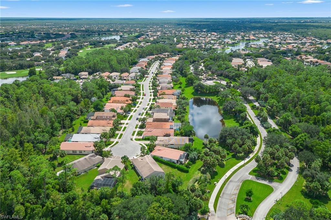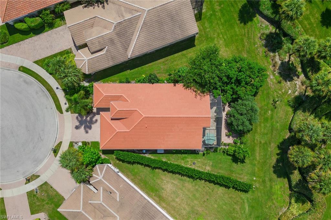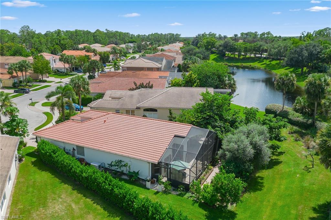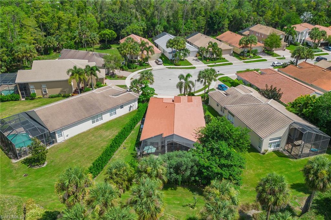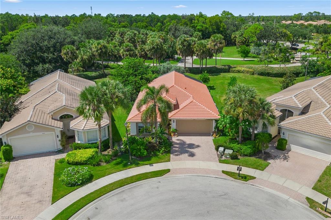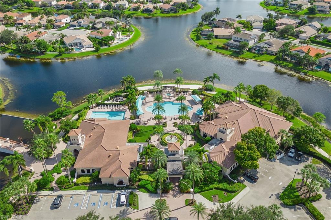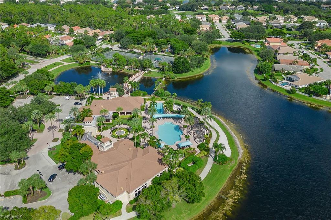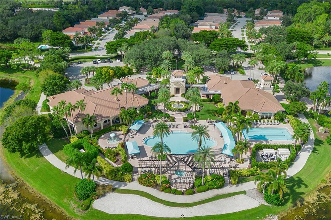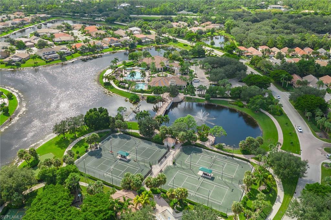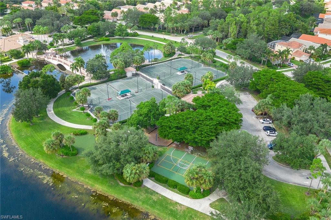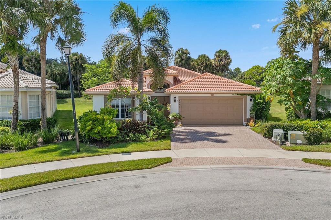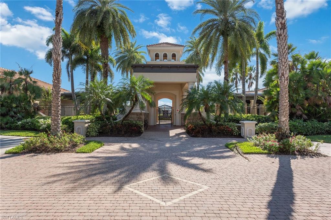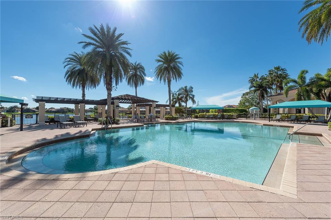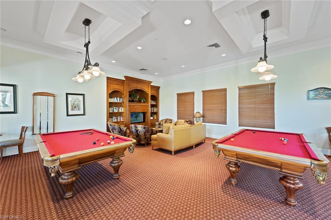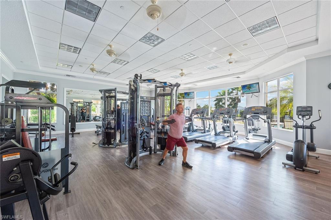2443 Butterfly Palm Dr, NAPLES, FL 34119
Property Photos
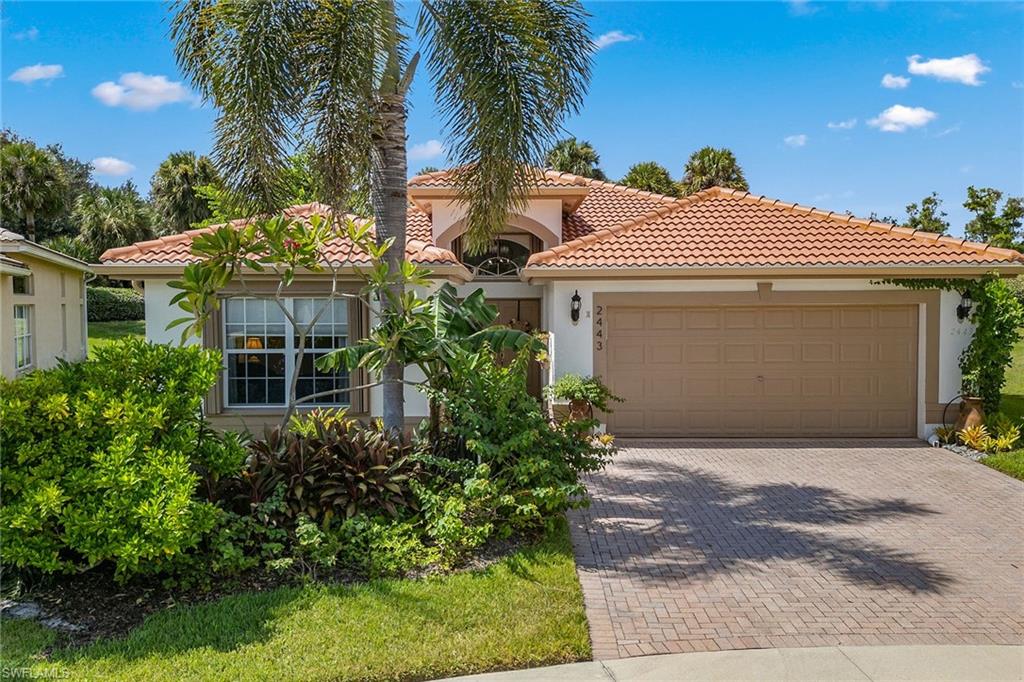
Would you like to sell your home before you purchase this one?
Priced at Only: $685,000
For more Information Call:
Address: 2443 Butterfly Palm Dr, NAPLES, FL 34119
Property Location and Similar Properties
- MLS#: 224080679 ( Residential )
- Street Address: 2443 Butterfly Palm Dr
- Viewed: 1
- Price: $685,000
- Price sqft: $354
- Waterfront: No
- Waterfront Type: None
- Year Built: 2002
- Bldg sqft: 1934
- Bedrooms: 2
- Total Baths: 2
- Full Baths: 2
- Garage / Parking Spaces: 2
- Days On Market: 81
- Additional Information
- County: COLLIER
- City: NAPLES
- Zipcode: 34119
- Subdivision: Saturnia Lakes
- Building: Saturnia Lakes
- Provided by: Premier Sotheby's Int'l Realty
- Contact: Michelle Thomas
- 239-642-2222

- DMCA Notice
-
DescriptionThis beautifully upgraded single family home is in a quiet cul de sac on a pie shaped lot, offering a tranquil backyard sanctuary and excellent privacy. With two bedrooms, a den, two baths and a two car garage, the home boasts an open floor plan and 1,934 square feet of living space. The interior features new seamless porcelain tile flooring throughout the main living areas, vaulted ceilings and an abundance of natural light from large windows. Recently painted, the home includes a newer water heater, a new generator with a 500 pound propane tank, and storm protection with accordion shutters on all windows, doors, and sliders for peace of mind. The gourmet kitchen features white shaker style cabinets with rollout shelving for ample storage, under cabinet lighting, granite countertops and a matching backsplash. A privacy window above the stove provides additional natural light, enhancing the space. The newer stainless steel appliances, including an induction range, microwave and dishwasher (all less than a year old), perfectly complement the modern design. A reverse osmosis water filtration system ensures clean drinking water. A large island with a breakfast counter adds functionality, while the adjacent breakfast nook offers views of the private garden and access to the extended, screened lanai. Authentic Venetian glass chandeliers are a stunning feature throughout the entrance and dining areas, adding an elegant touch to the open living space. The living room also includes a motorized privacy shade on the slider for added convenience and luxury. The lanai, ideal for outdoor living, features a built in bar and grill and leads to a serene garden sanctuary with fruit trees. The owners suite is a private retreat, complete with a tray ceiling, bay windows and two walk in closets. The en suite bath features a newly remodeled walk in shower with floor to ceiling tile, accent tile, a built in bench and a frameless glass enclosure. The dual sink vanity, makeup counter and soaking tub with a large privacy window complete the suites luxurious appeal. A spacious den with double doors serves as an office or study and includes a Murphy bed for guests. The guest bedroom is adjacent to a beautifully designed bath with a walk in shower and frameless glass enclosure, tiled from floor to ceiling. Additional features include an air conditioned garage with a new door, springs, belt, and keypad, built in shelving and storage cabinets. The laundry room is well equipped with white storage cabinets, a utility sink, granite countertops, tile backsplash and new LG front load washer and dryer. In the award winning Saturnia Lakes community, residents enjoy resort style living with amenities such as two heated pools, a hot tub, fitness room, dance studio, internet caf, tennis courts, saunas and more. With A rated schools and proximity to shopping and restaurants, this home is must see.
Payment Calculator
- Principal & Interest -
- Property Tax $
- Home Insurance $
- HOA Fees $
- Monthly -
Features
Bedrooms / Bathrooms
- Additional Rooms: Den - Study, Great Room, Guest Bath, Guest Room, Laundry in Residence, Screened Lanai/Porch
- Dining Description: Breakfast Bar, Dining - Living, Eat-in Kitchen
- Master Bath Description: Dual Sinks, Separate Tub And Shower
Building and Construction
- Construction: Concrete Block
- Exterior Features: Built In Grill, Decorative Shutters, Fruit Trees, Outdoor Kitchen, Room for Pool, Sprinkler Auto
- Exterior Finish: Stucco
- Floor Plan Type: Great Room, Split Bedrooms
- Flooring: Tile
- Kitchen Description: Island, Pantry
- Roof: Tile
- Sourceof Measure Living Area: Property Appraiser Office
- Sourceof Measure Lot Dimensions: Property Appraiser Office
- Sourceof Measure Total Area: Property Appraiser Office
- Total Area: 2308
Land Information
- Lot Back: 112
- Lot Description: Regular
- Lot Frontage: 37
- Lot Left: 125
- Lot Right: 125
- Subdivision Number: 621500
Garage and Parking
- Garage Desc: Attached
- Garage Spaces: 2.00
- Parking: 2+ Spaces, Driveway Paved, Paved Parking
Eco-Communities
- Irrigation: Central
- Storm Protection: Shutters - Manual
- Water: Central
Utilities
- Cooling: Ceiling Fans, Central Electric
- Gas Description: Propane
- Heat: Central Electric
- Internet Sites: Broker Reciprocity, Homes.com, ListHub, NaplesArea.com, Realtor.com
- Pets: With Approval
- Sewer: Central
- Windows: Single Hung, Sliding
Amenities
- Amenities: Basketball, Billiards, Clubhouse, Community Park, Community Pool, Community Room, Community Spa/Hot tub, Exercise Room, Internet Access, Lap Pool, Play Area, Sauna, Sidewalk, Streetlight, Tennis Court, Underground Utility
- Amenities Additional Fee: 0.00
- Elevator: None
Finance and Tax Information
- Application Fee: 100.00
- Home Owners Association Fee Freq: Quarterly
- Home Owners Association Fee: 1824.00
- Mandatory Club Fee: 0.00
- Master Home Owners Association Fee: 0.00
- Tax Year: 2023
- Total Annual Recurring Fees: 7296
- Transfer Fee: 2000.00
Rental Information
- Min Daysof Lease: 90
Other Features
- Approval: Application Fee, Buyer
- Association Mngmt Phone: 239-591-1893
- Boat Access: None
- Development: SATURNIA LAKES
- Equipment Included: Auto Garage Door, Dishwasher, Disposal, Dryer, Generator, Microwave, Range, Refrigerator/Freezer, Refrigerator/Icemaker, Reverse Osmosis, Security System, Self Cleaning Oven, Smoke Detector, Washer
- Furnished Desc: Unfurnished
- Housing For Older Persons: No
- Interior Features: Built-In Cabinets, Cable Prewire, Custom Mirrors, French Doors, Internet Available, Laundry Tub, Pantry, Smoke Detectors, Tray Ceiling, Volume Ceiling, Walk-In Closet, Window Coverings
- Last Change Type: Price Decrease
- Legal Desc: SATURNIA LAKES PLAT ONE LOT 46
- Area Major: NA22 - S/O Immokalee 1, 2, 32, 95, 96, 97
- Mls: Naples
- Parcel Number: 72650001607
- Possession: At Closing
- Rear Exposure: NW
- Restrictions: Deeded, No RV
- Section: 28
- Special Assessment: 0.00
- The Range: 26
- View: Landscaped Area
Owner Information
- Ownership Desc: Single Family
Similar Properties
Nearby Subdivisions
Acreage Header
Arbor Glen
Avellino Isles
Bellerive
Bimini Bay
Black Bear Ridge
Cayman
Chardonnay
Clubside Reserve
Concord
Crestview Condominium At Herit
Crystal Lake Rv Resort
Cypress Trace
Cypress Woods Golf + Country C
Cypress Woods Golf And Country
Da Vinci Estates
Erin Lake
Esplanade
Fairgrove
Fairway Preserve
Fountainhead
Golden Gate Estates
Hammock Isles
Heritage Greens
Huntington Lakes
Ibis Cove
Indigo Lakes
Indigo Preserve
Island Walk
Jasmine Lakes
Key Royal Condominiums
Laguna Royale
Lalique
Lantana At Olde Cypress
Laurel Greens
Laurel Lakes
Leeward Bay
Logan Woods
Longshore Lake
Meadowood
Montelena
Napa Ridge
Neptune Bay
Nottingham
Oakes Estates
Olde Cypress
Palazzo At Naples
Palo Verde
Pebblebrooke Lakes
Quail Creek
Quail Creek Village
Quail West
Raffia Preserve
Regency Reserve
Riverstone
San Miguel
Santorini Villas
Saturnia Lakes
Saturnia Lakes 1
Silver Oaks
Sonoma Lake
Sonoma Oaks
Stonecreek
Summit Place
Terrace
Terracina
Terramar
The Cove
The Meadows
Tra Vigne
Tuscany
Tuscany Cove
Valley Oak
Vanderbilt Place
Vanderbilt Reserve
Venezia Grande Estates
Villa Verona
Villa Vistana
Vineyards
Vintage Reserve
Vista Pointe
Windward Bay



