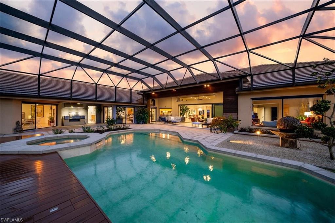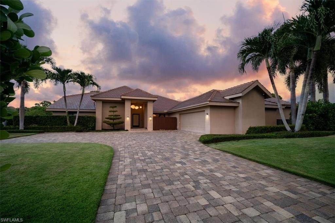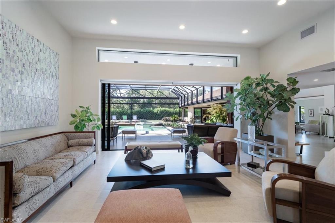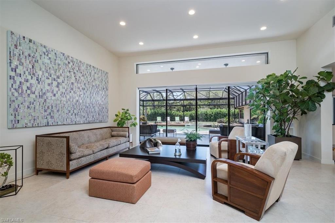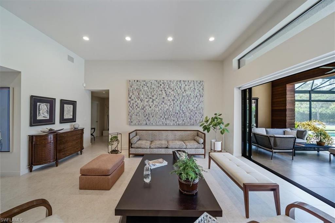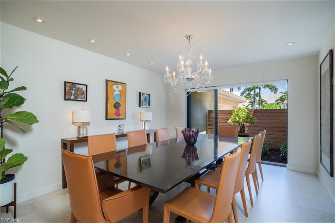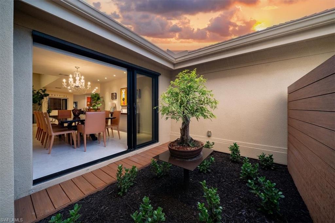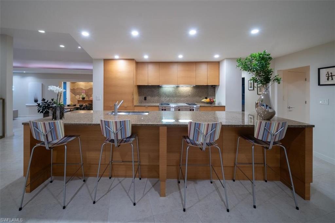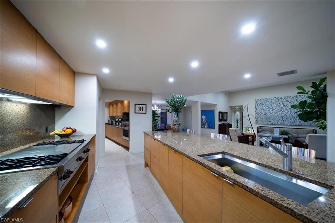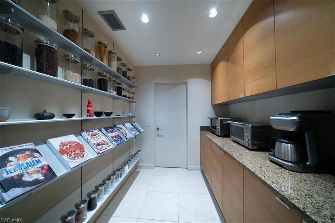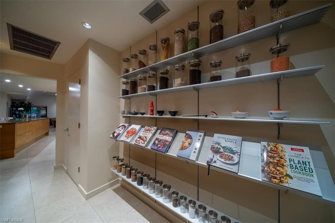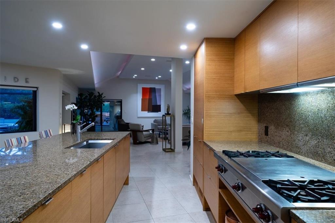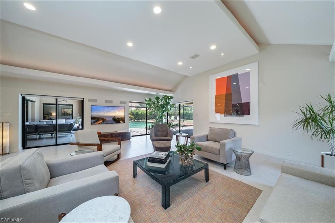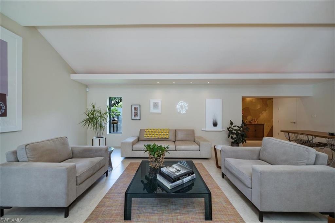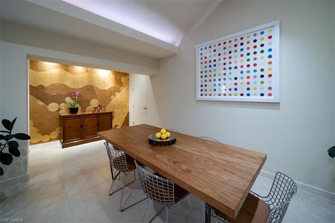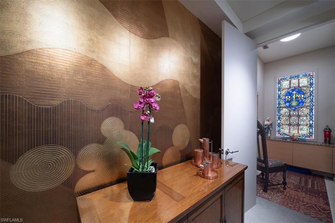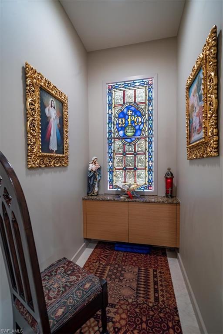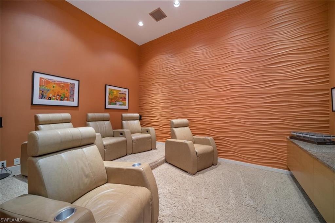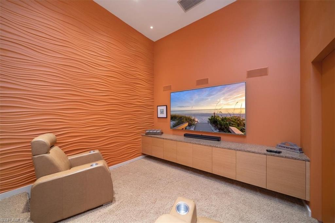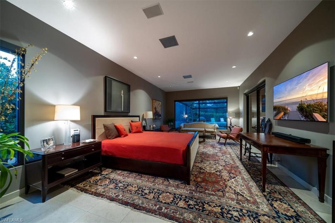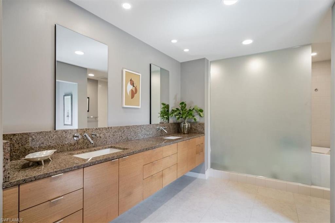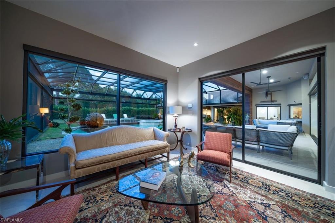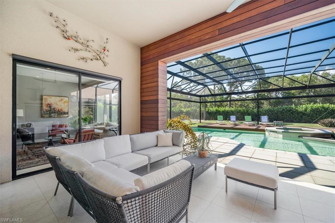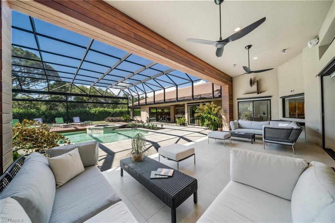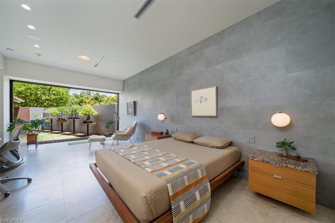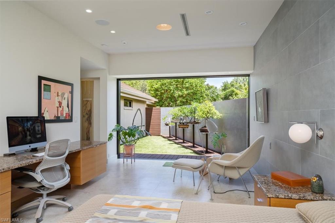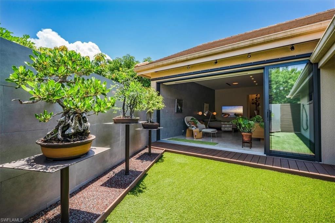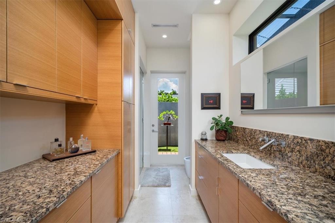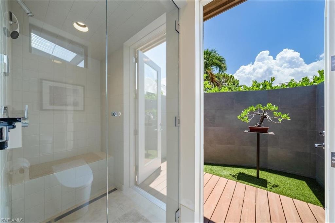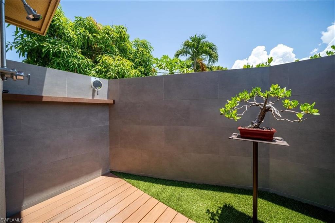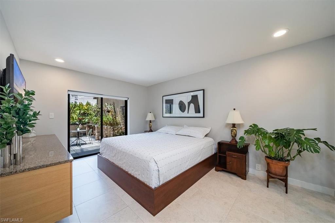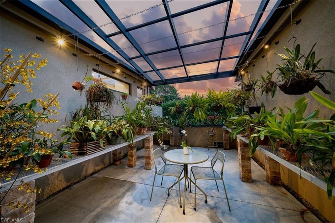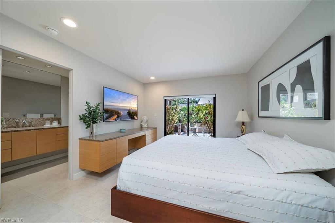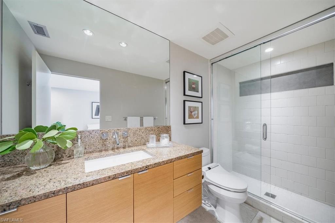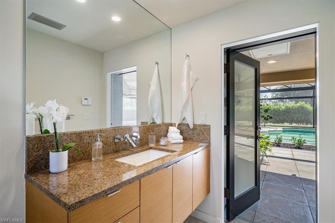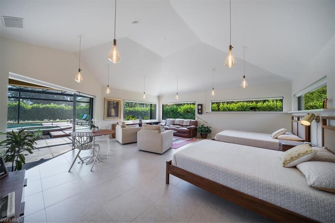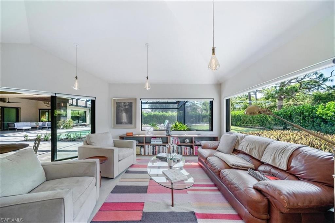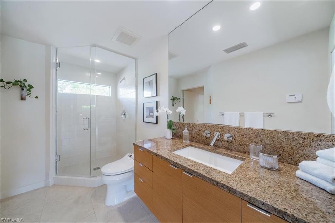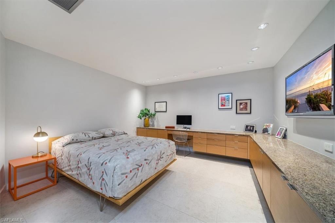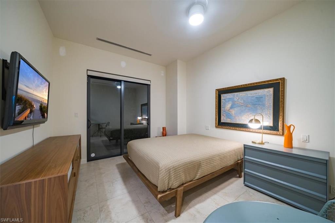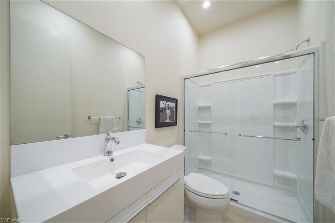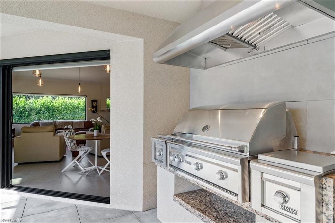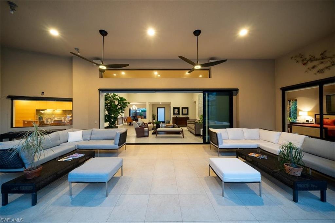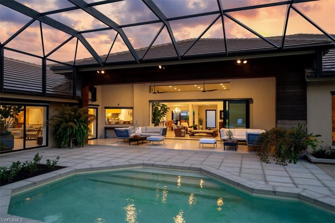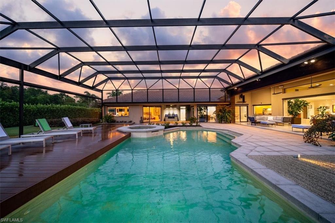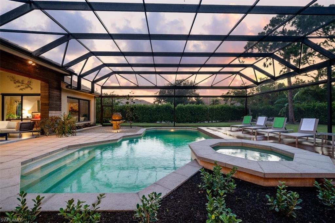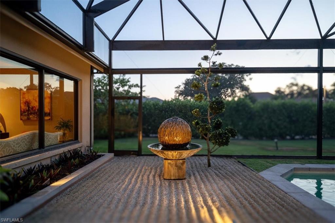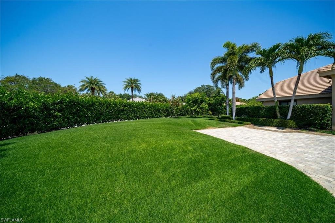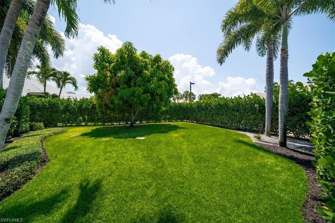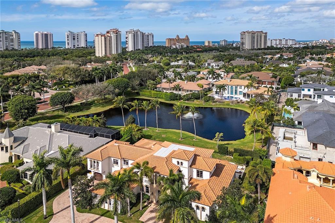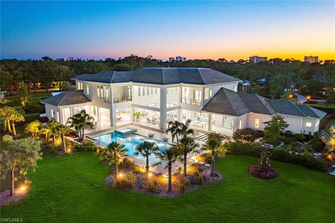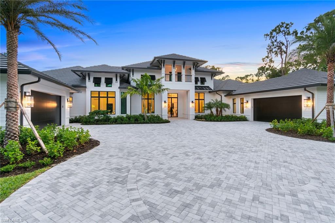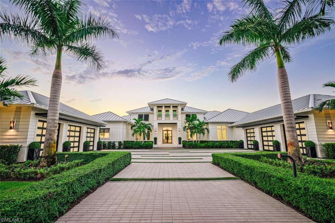705 Shadow Lake Ln, NAPLES, FL 34108
Property Photos
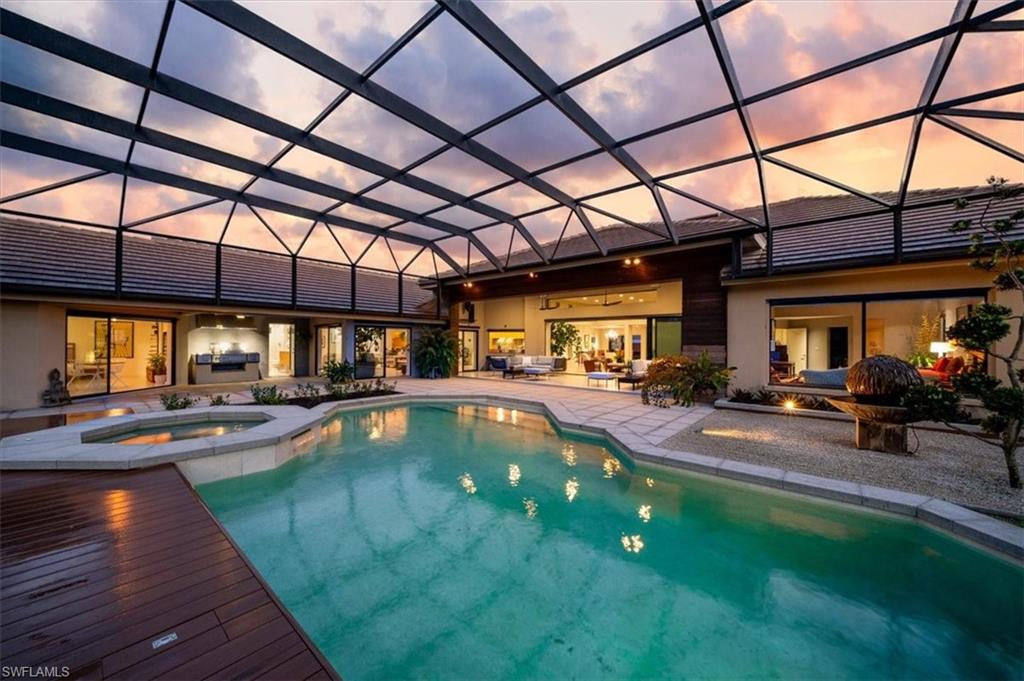
Would you like to sell your home before you purchase this one?
Priced at Only: $11,500,000
For more Information Call:
Address: 705 Shadow Lake Ln, NAPLES, FL 34108
Property Location and Similar Properties
- MLS#: 224080260 ( Residential )
- Street Address: 705 Shadow Lake Ln
- Viewed: 1
- Price: $11,500,000
- Price sqft: $1,991
- Waterfront: No
- Waterfront Type: None
- Year Built: 1990
- Bldg sqft: 5777
- Bedrooms: 5
- Total Baths: 6
- Full Baths: 5
- 1/2 Baths: 1
- Garage / Parking Spaces: 2
- Days On Market: 83
- Additional Information
- County: COLLIER
- City: NAPLES
- Zipcode: 34108
- Subdivision: Pelican Bay
- Building: Oakmont
- Middle School: PINE RIDGE
- High School: BARRON COLLIER
- Provided by: John R Wood Properties
- Contact: Tade Bua-Bell, LLC
- 239-261-6622

- DMCA Notice
-
DescriptionOne of Pelican Bays most coveted estate compounds, this home sits on one of the largest and most private lots ever to become available. At the end of a quiet cul de sac, bordering Oakmont Park, enveloped by a one tenth of a mile long, 10 foot tall Calusa privacy hedge, arriving home at 705 feels like a welcome respite from the hectic, outside world. This is your own one of a kind sanctuary. A master class in good taste and modern, elegant design, this sprawling 10,000+ sf residence has been architecturally upgraded with every high end convenience, always with gracious entertaining top of mind. In addition to countless large family celebrations, this home has been chosen to host some of Naples most prestigious society gatherings including the Artis Naples Annual Art Tours, Food & Wine Celebrity Chef Galas and Humane Society Annual Benefits, to name but a few. Meticulously maintained with 5 large bedrooms, all with modern, en suite baths. The two principal suites each feature private courtyards and gardens. The very large cabana suite overlooks the stunning pool area and Zen garden it feels like a treehouse! Another bedroom suite features its own orchid house and screened courtyard. A gigantic, double height lanai overlooks wooded Oakmont Park and offers the utmost in luxurious indoor/outdoor living. Other notable amenities include a state of the art Dolby theater, home chapel, steam shower, outdoor shower, commercial outdoor kitchen, storage/catering rooms, 5 attics, a collection of exotic fruit trees. This home is like a thoughtfully commissioned work of art, as unique as its deserving new owner. Conveniently located within Pelican Bay minutes to beaches, shopping and many restaurants.
Payment Calculator
- Principal & Interest -
- Property Tax $
- Home Insurance $
- HOA Fees $
- Monthly -
Features
Bedrooms / Bathrooms
- Additional Rooms: Den - Study, Family Room, Great Room, Guest Bath, Guest Room, Laundry in Residence, Media Room, Screened Lanai/Porch
- Dining Description: Breakfast Bar, Breakfast Room, Formal
- Master Bath Description: 2 Masters, Dual Sinks, Shower Only
Building and Construction
- Construction: Concrete Block
- Exterior Features: Built In Grill, Courtyard, Deck, Fruit Trees, Outdoor Kitchen, Patio, Sprinkler Manual
- Exterior Finish: Stucco
- Floor Plan Type: Great Room, Split Bedrooms
- Flooring: Carpet, Tile
- Guest House Desc: 1 Bath, 1 Bedroom, Cabana, Living Room
- Kitchen Description: Gas Available, Island, Walk-In Pantry
- Roof: Tile
- Sourceof Measure Living Area: Floor Plan Service
- Sourceof Measure Lot Dimensions: Property Appraiser Office
- Sourceof Measure Total Area: Floor Plan Service
- Total Area: 10213
Property Information
- Private Spa Desc: Below Ground, Concrete
Land Information
- Lot Back: 181
- Lot Description: Cul-De-Sac, Irregular Shape, Oversize
- Lot Frontage: 212
- Lot Left: 126
- Lot Right: 90
- Subdivision Number: 544900
School Information
- Elementary School: SEAGATE
- High School: BARRON COLLIER
- Middle School: PINE RIDGE
Garage and Parking
- Garage Desc: Attached
- Garage Spaces: 2.00
- Parking: Guest, Paved Parking
Eco-Communities
- Irrigation: Central
- Private Pool Desc: Below Ground, Concrete
- Storm Protection: Other
- Water: Central
Utilities
- Cooling: Ceiling Fans, Central Electric
- Gas Description: Propane
- Heat: Central Electric
- Internet Sites: Broker Reciprocity, Homes.com, ListHub, NaplesArea.com, Realtor.com
- Pets: No Approval Needed
- Road: Cul-De-Sac, Paved Road
- Sewer: Central
- Windows: Double Hung, Other, Picture
Amenities
- Amenities: Beach - Private, Beach Access, Bike And Jog Path, Exercise Room, Fitness Center Attended, Internet Access, Private Beach Pavilion, Private Membership, Putting Green, Restaurant, Shopping, Sidewalk, Streetlight, Tennis Court, Underground Utility
- Amenities Additional Fee: 0.00
- Elevator: None
Finance and Tax Information
- Application Fee: 0.00
- Home Owners Association Desc: Mandatory
- Home Owners Association Fee: 0.00
- Mandatory Club Fee: 0.00
- Master Home Owners Association Fee Freq: Annually
- Master Home Owners Association Fee: 2675.00
- One Time Special Assessment Fee: 1000
- Tax Year: 2023
- Total Annual Recurring Fees: 2675
- Transfer Fee: 10000.00
Rental Information
- Min Daysof Lease: 30
Other Features
- Approval: None
- Association Mngmt Phone: 239-597-8081
- Boat Access: None
- Development: PELICAN BAY
- Equipment Included: Auto Garage Door, Cooktop - Gas, Dishwasher, Disposal, Dryer, Grill - Gas, Microwave, Refrigerator, Security System, Wall Oven, Warming Tray, Washer
- Furnished Desc: Negotiable
- Golf Type: Golf Non Equity
- Housing For Older Persons: No
- Interior Features: Built-In Cabinets, Cable Prewire, Foyer, Internet Available, Pantry, Surround Sound Wired, Vaulted Ceiling, Volume Ceiling, Walk-In Closet
- Last Change Type: Price Increase
- Legal Desc: PELICAN BAY UNIT 11 SITE 22
- Area Major: NA04 - Pelican Bay Area
- Mls: Naples
- Parcel Number: 66674426151
- Possession: At Closing
- Restrictions: Architectural, No Commercial, No RV
- Special Assessment: 0.00
- Special Information: Seller Disclosure Available
- The Range: 25
- View: Landscaped Area
Owner Information
- Ownership Desc: Single Family
Similar Properties
Nearby Subdivisions
Admiralty Of Vanderbilt Beach
Arbors At Pelican Marsh
Avalon
Barefoot Pelican
Barrington At Pelican Bay
Barrington Club
Bay Colony Shores
Bay Villas
Bayshores
Beachmoor
Beachwalk
Beachwalk Gardens
Beachwalk Homes
Beachwalk Villas
Biltmore At Bay Colony
Breakwater
Bridge Way Villas
Brighton At Bay Colony
Calais
Cambridge At Pelican Bay
Cannes
Cap Ferrat
Carlysle At Bay Colony
Chanteclair Maisonettes
Chateau Vanderbilt
Chateaumere
Chateaumere Royale
Claridge
Conners
Contessa At Bay Colony
Coronado
Crescent
Dorchester
Egrets Walk
Emerald Woods
Epique
Glencove
Glenview
Grand Bay At Pelican Bay
Grosvenor
Gulf Breeze At Vanderbilt
Gulf Cove
Gulfshores At Vanderbilt Beach
Heron At Pelican Bay
Hyde Park
Interlachen
Isle Verde
L'ambiance
La Scala At Vanderbilt Beach
Laurel Oaks At Pelican Bay
Le Dauphin
Lugano
Marbella At Pelican Bay
Marquesa At Bay Colony
Mercato
Monte Carlo Club
Montenero
Moraya Bay
Mystique
Naples Park
Oakmont
Pavilion Club
Pebble Creek
Pelican Bay
Pelican Bay Woods
Pelican Marsh
Pelican Ridge
Pine Ridge
Pine Ridge Extention
Pinecrest
Pinecrest At Pelican Bay
Pointe At Pelican Bay
Pointe Verde
Portofino
Regal Point
Regatta
Remington At Bay Colony
Salerno At Bay Colony
San Marino
Sanctuary
Sea Chase
Seawatch
Serendipity
St Kitts
St Laurent
St Lucia
St Maarten
St Marissa
St Nicole
St Pierre
St Raphael
St Simone
Strand At Bay Colony
Stratford
Summerplace
The Barcelona
The Pines
The Seville
The Strada
The Vanderbilt
Tierra Mar
Toscana At Bay Colony
Trieste At Bay Colony
Valencia At Pelican Bay
Vanderbilt Bay
Vanderbilt Beach
Vanderbilt Gulfside
Vanderbilt Landings
Vanderbilt Shores
Vanderbilt Surf Colony
Vanderbilt Towers
Vanderbilt Yacht Racquet
Villa La Palma At Bay Colony
Villas At Pelican Bay
Villas Of Vanderbilt Beach
Vizcaya At Bay Colony
Waterford At Pelican Bay
Willow Brook At Pelican Bay



