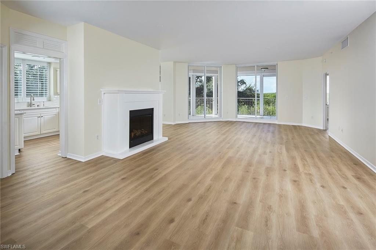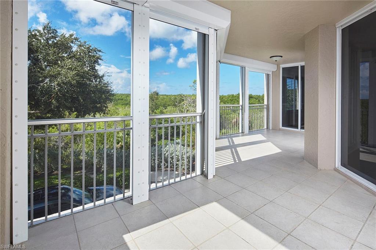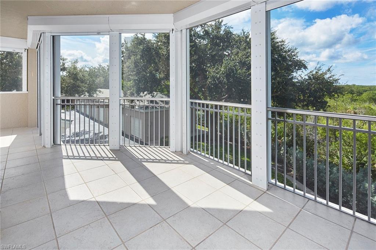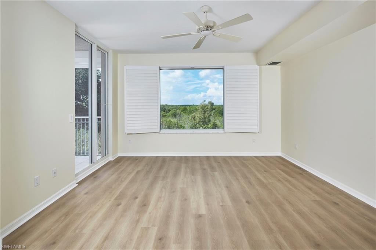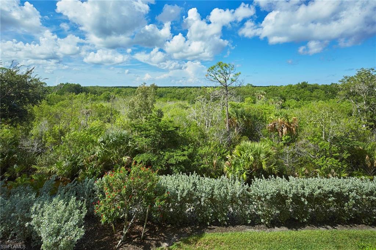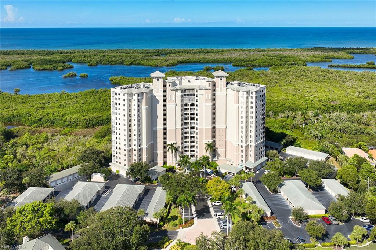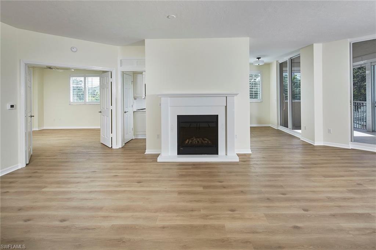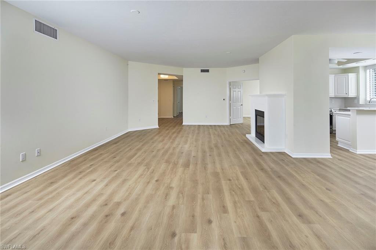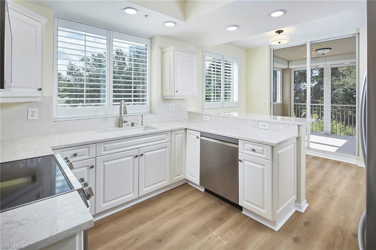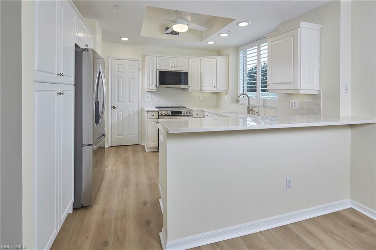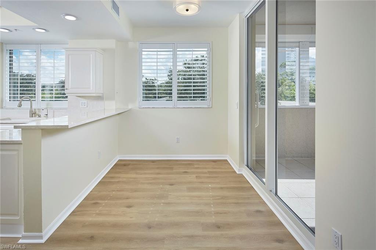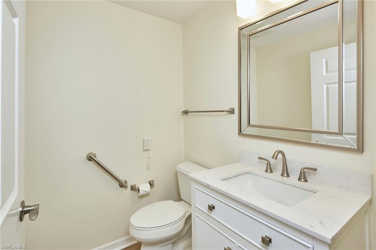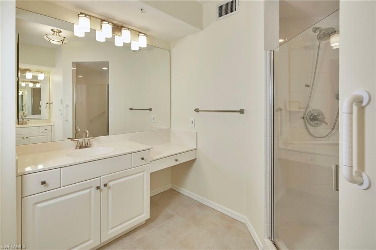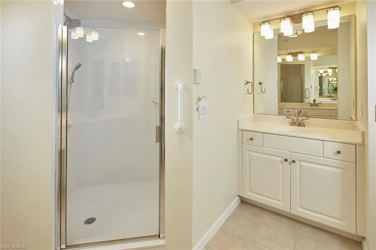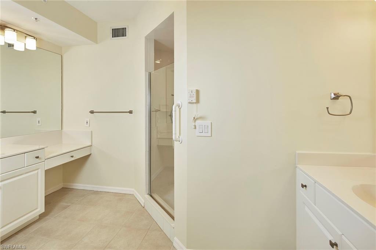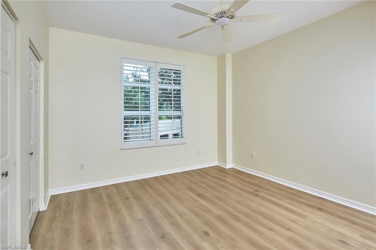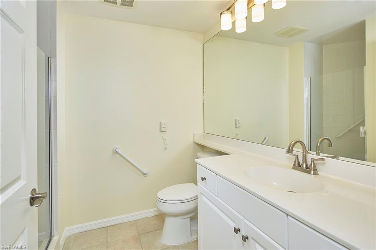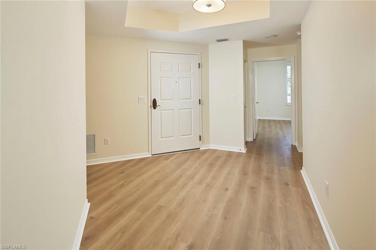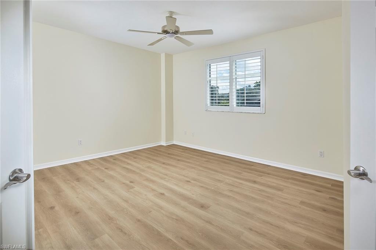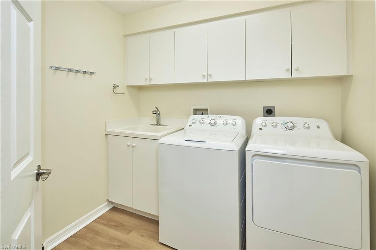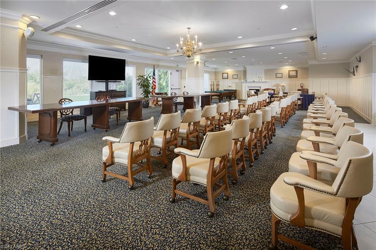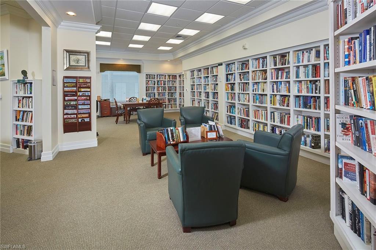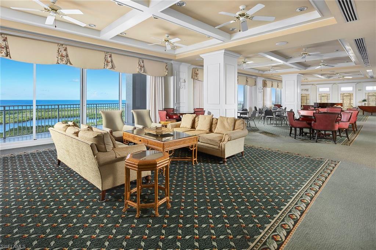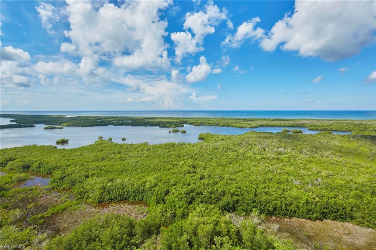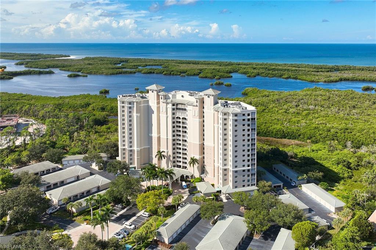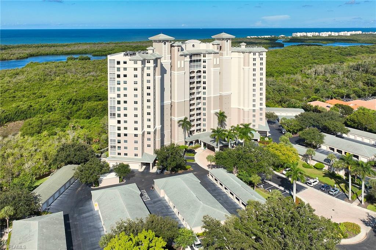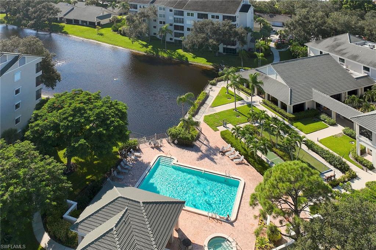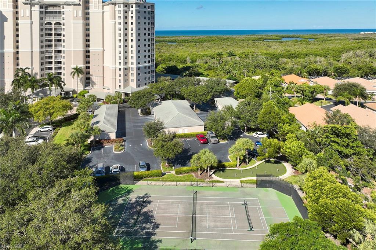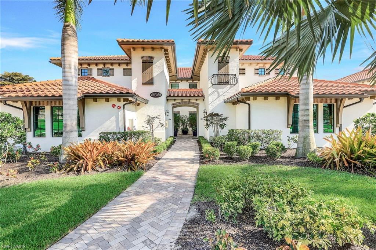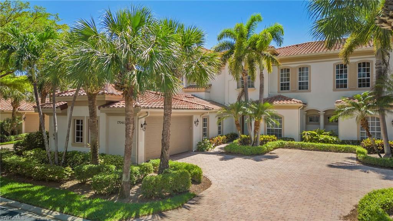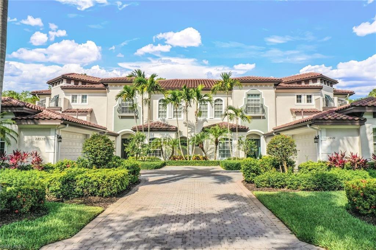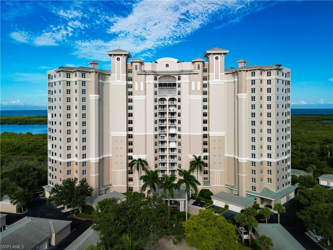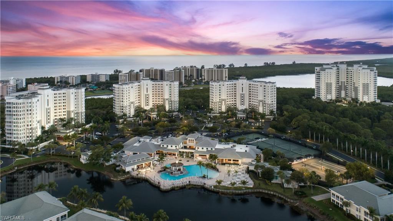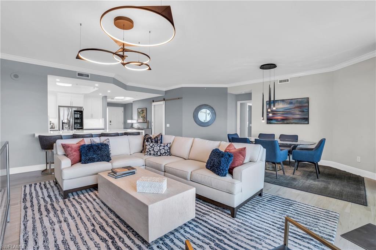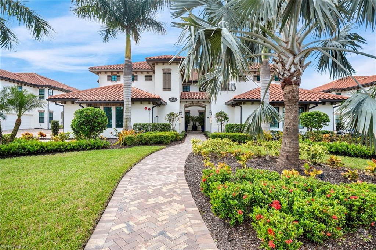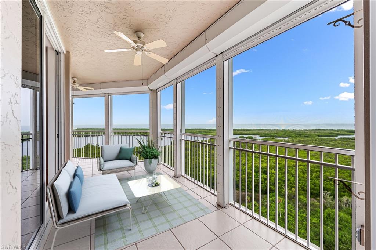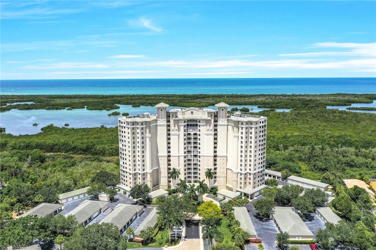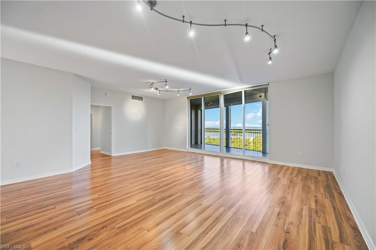1001 Arbor Lake Dr 101, NAPLES, FL 34110
Property Photos
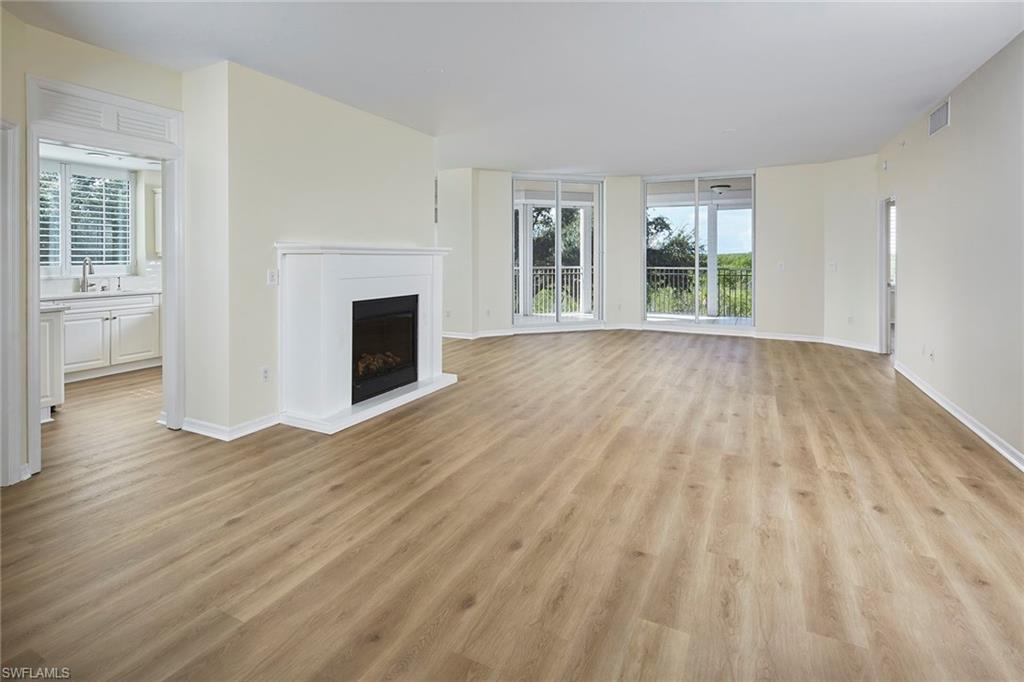
Would you like to sell your home before you purchase this one?
Priced at Only: $935,000
For more Information Call:
Address: 1001 Arbor Lake Dr 101, NAPLES, FL 34110
Property Location and Similar Properties
- MLS#: 224080078 ( Residential )
- Street Address: 1001 Arbor Lake Dr 101
- Viewed: 3
- Price: $935,000
- Price sqft: $461
- Waterfront: No
- Waterfront Type: None
- Year Built: 2001
- Bldg sqft: 2030
- Bedrooms: 3
- Total Baths: 3
- Full Baths: 2
- 1/2 Baths: 1
- Garage / Parking Spaces: 1
- Days On Market: 84
- Additional Information
- County: COLLIER
- City: NAPLES
- Zipcode: 34110
- Subdivision: Arbor Trace
- Building: Tower Pointe At Arbor Trace
- Provided by: Premier Sotheby's Int'l Realty
- Contact: Patrick O'Connor, PA
- 239-659-0099

- DMCA Notice
-
DescriptionEnjoy this renovated and updated #101 residence on the sunny southwest corner of Tower Pointe in the amenity rich, 55 plus active senior living community of Arbor Trace with 100% equity ownership. This newly updated neutral dcor property offers a flexible three bedroom or two bedroom plus den, 2.5 bath floorplan. It also includes a convenient, private one car garage close by. Conveniently on the first residential floor, the second floor, with a stairway immediately adjacent to the residence. Features include a large western oriented wrap around lanai for outdoor living and dining, and endless preserve views for nature watching with owners suite access and electric storm shutter protection. Plantation shutters, high end luxury vinyl flooring, freshly painted throughout, new kitchen appliances, countertops and backsplash, impact windows and locked storage unit on the same level. Arbor Trace offers a full schedule of activities with amenities including a fitness center, unbelievable library, movie nights, an outdoor pool and spa, beauty salon and barber shop. The 17th floor club offers sunset viewing and gatherings in addition to fine dining available with a wide variety of menu options in the 36,000 square foot clubhouse as well as social, cultural, recreational, educational programs, putting green, horseshoes, shuffleboard, bocce, tennis and pickleball. Added comfort and security services include a 24 hour medical monitoring system, transportation to medical appointments, concierge services, shopping and group outings, and two guest suites.
Payment Calculator
- Principal & Interest -
- Property Tax $
- Home Insurance $
- HOA Fees $
- Monthly -
Features
Bedrooms / Bathrooms
- Additional Rooms: Den - Study, Great Room, Guest Bath, Guest Room, Laundry in Residence
- Dining Description: Breakfast Bar, Dining - Living, Eat-in Kitchen
- Master Bath Description: Dual Sinks, Separate Tub And Shower
Building and Construction
- Construction: Concrete Block, Handicap
- Exterior Features: Private Road, Sprinkler Auto
- Exterior Finish: Stucco
- Floor Plan Type: Great Room, Split Bedrooms
- Flooring: Laminate, Tile
- Kitchen Description: Pantry
- Roof: Built-Up or Flat, Tile
- Sourceof Measure Living Area: Condo Documents
- Sourceof Measure Lot Dimensions: Condo Documents
- Sourceof Measure Total Area: Condo Documents
- Total Area: 2315
Land Information
- Lot Description: Zero Lot Line
- Subdivision Number: 665300
Garage and Parking
- Garage Desc: Detached
- Garage Spaces: 1.00
- Parking: Covered, Deeded, Driveway Paved, Guest, Paved Parking
Eco-Communities
- Irrigation: Central
- Storm Protection: Impact Resistant Windows, Shutters Electric
- Water: Central
Utilities
- Cooling: Ceiling Fans, Central Electric
- Heat: Central Electric
- Internet Sites: Broker Reciprocity, Homes.com, ListHub, NaplesArea.com, Realtor.com
- Pets Limit Max Weight: 30
- Pets: Limits
- Road: Paved Road, Private Road
- Sewer: Central
- Windows: Impact Resistant, Picture, Single Hung
Amenities
- Amenities: Assisted Living Available, Beauty Salon, Bike And Jog Path, Bocce Court, Clubhouse, Community Pool, Community Room, Community Spa/Hot tub, Exercise Room, Guest Room, Internet Access, Library, Pickleball, Putting Green, Restaurant, Shuffleboard, Sidewalk, Streetlight, Tennis Court, Underground Utility
- Amenities Additional Fee: 0.00
- Elevator: Common
Finance and Tax Information
- Application Fee: 100.00
- Home Owners Association Desc: Mandatory
- Home Owners Association Fee: 0.00
- Mandatory Club Fee Freq: Monthly
- Mandatory Club Fee: 1750.00
- Master Home Owners Association Fee: 0.00
- Tax Year: 2023
- Total Annual Recurring Fees: 41296
- Transfer Fee: 0.00
Rental Information
- Min Daysof Lease: 90
Other Features
- Approval: Application Fee
- Association Mngmt Phone: 239-438-4685
- Boat Access: None
- Development: ARBOR TRACE
- Equipment Included: Auto Garage Door, Cooktop - Electric, Dishwasher, Disposal, Dryer, Microwave, Range, Refrigerator/Icemaker, Security System, Self Cleaning Oven, Smoke Detector, Washer
- Furnished Desc: Unfurnished
- Housing For Older Persons: Yes
- Interior Features: Cable Prewire, Closet Cabinets, Fireplace, Foyer, Internet Available, Laundry Tub, Pantry, Smoke Detectors, Walk-In Closet, Wheel Chair Access
- Last Change Type: New Listing
- Legal Desc: TOWER POINTE AT ARBOR TRACE A CONDOMINIUM UNIT 101
- Area Major: NA01 - N/O 111th Ave Bonita Beach
- Mls: Naples
- Parcel Number: 76970000025
- Possession: At Closing
- Rear Exposure: SW
- Restrictions: Deeded
- Special Assessment: 0.00
- Special Information: Deed Restrictions
- The Range: 25
- Unit Number: 101
- View: Landscaped Area, Parking Lot, Preserve, Wooded Area
Owner Information
- Ownership Desc: Condo
Similar Properties
Nearby Subdivisions
Aqua At Pelican Isle
Arbor Trace
Audubon
Bay Forest
Carlton Lakes
Cove Towers
Diamond Lake
Emerald Bay
Falling Waters North Preserve
Imperial Golf Estates
Kalea Bay
Marina Bay Club
Mediterra
Palm River
Pelican Isle
Remington Reserve
Retreat
Sterling Oaks
Talis Park
Tarpon Cove
The Anchorage
The Dunes Of Naples
The Strand
Vanderbilt Villas
Wiggins Bay
Wiggins Lakes And Preserves



