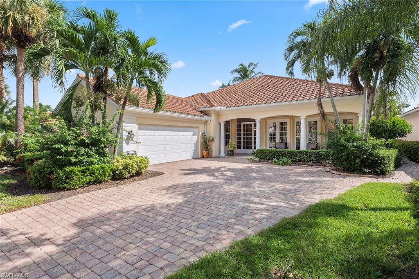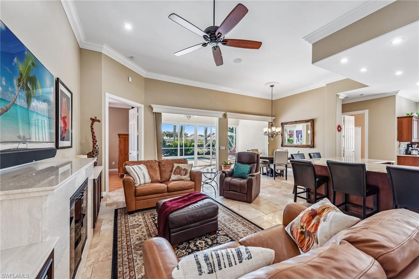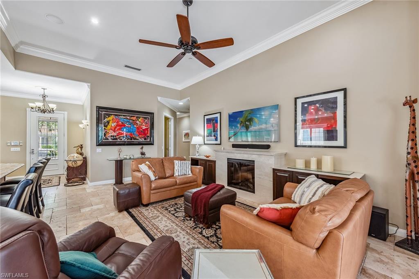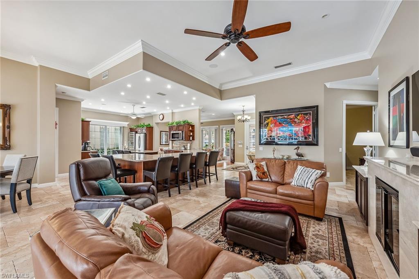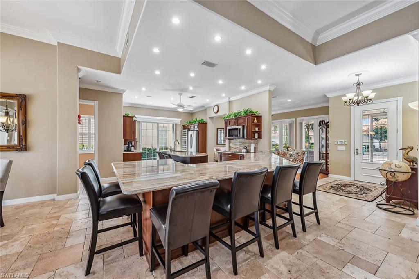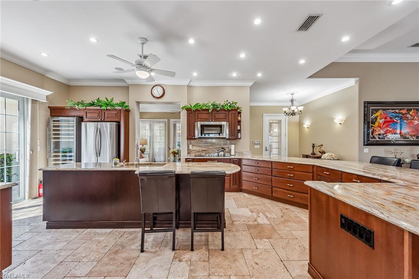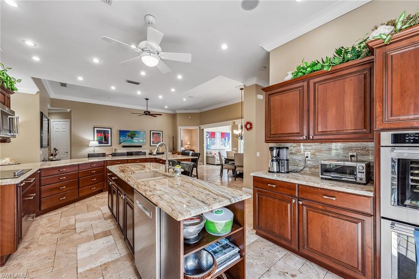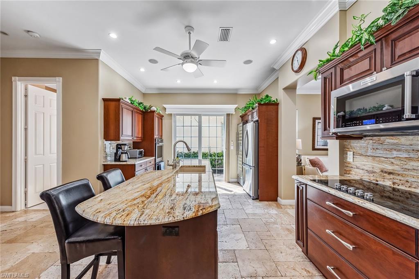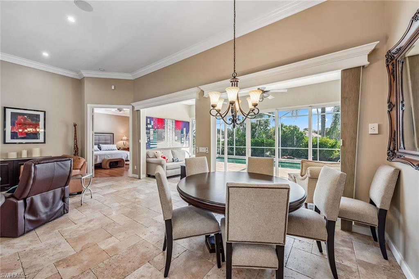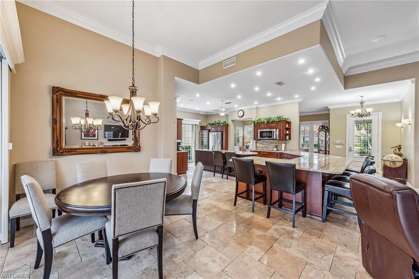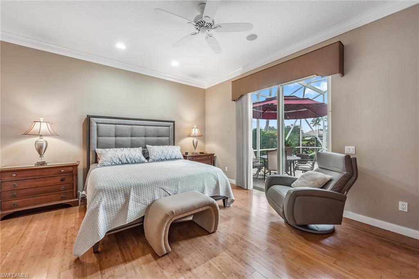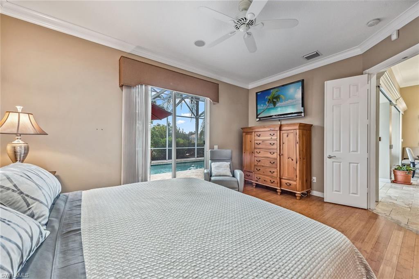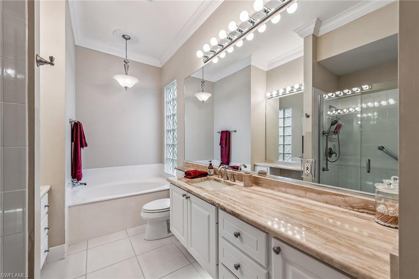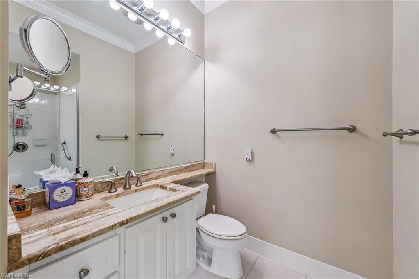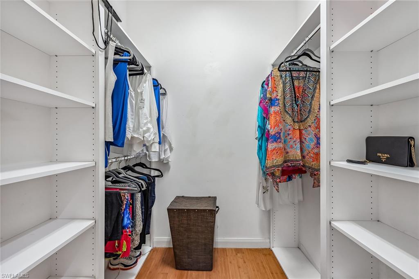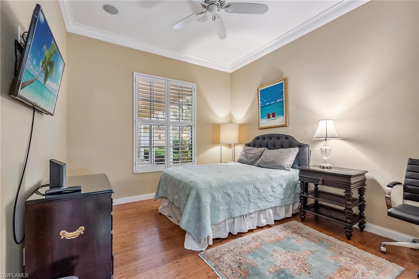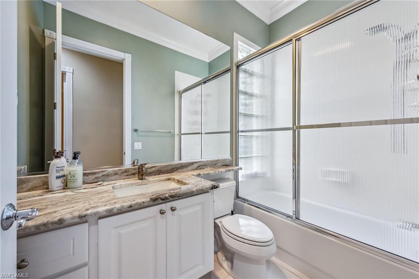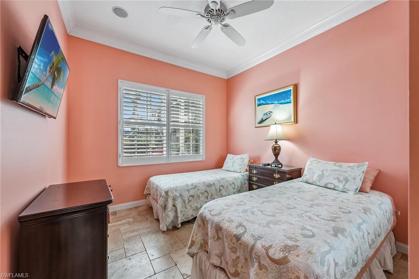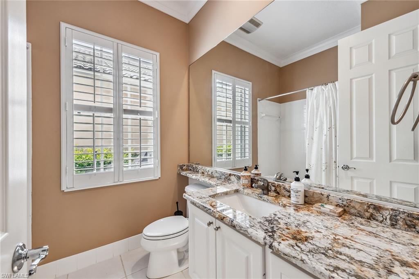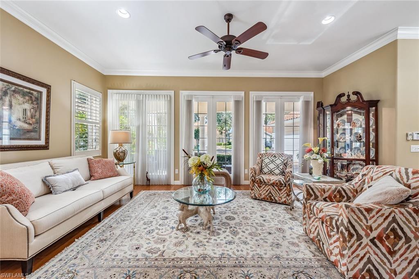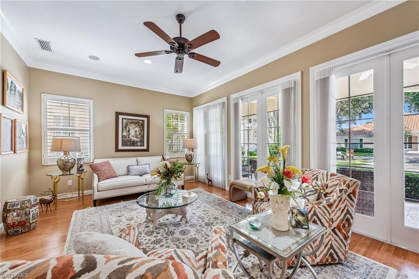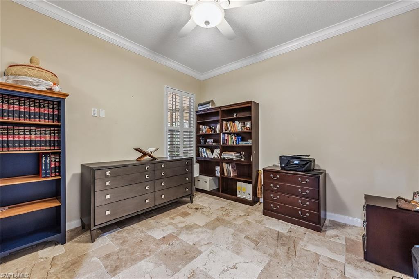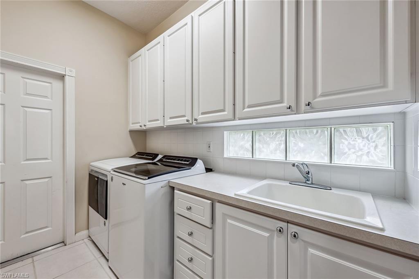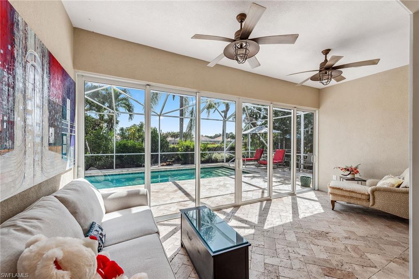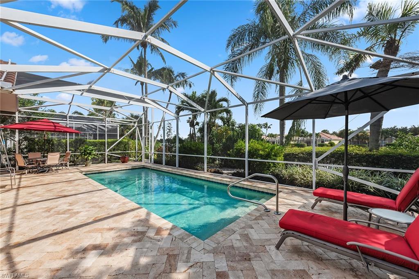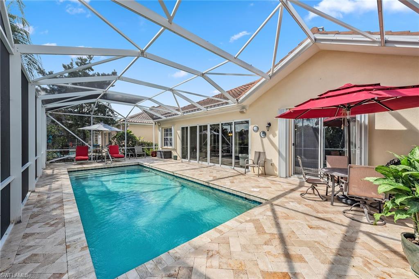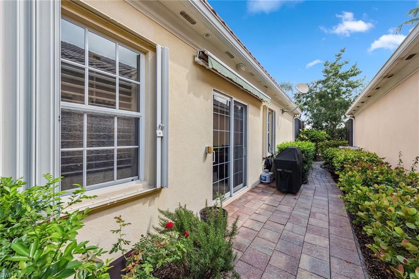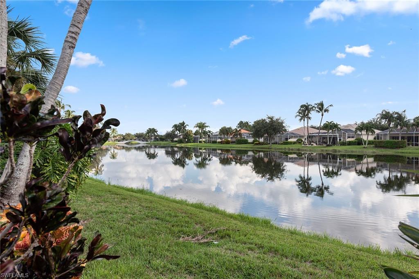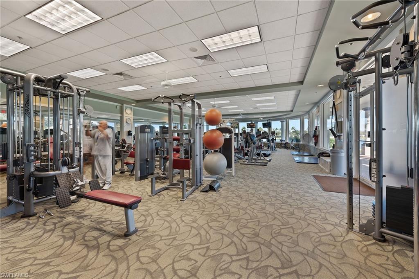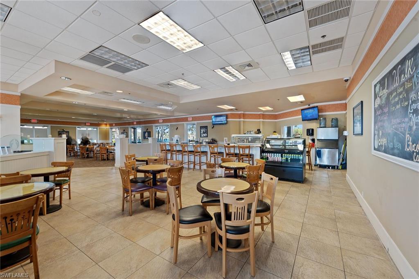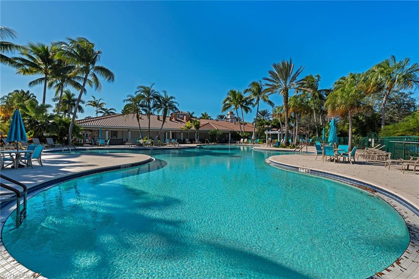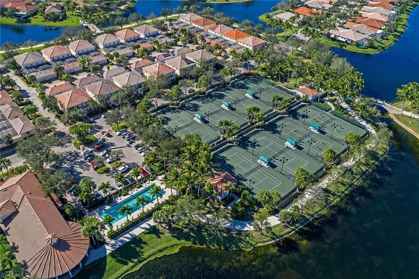2881 Hatteras Way, NAPLES, FL 34119
Property Photos
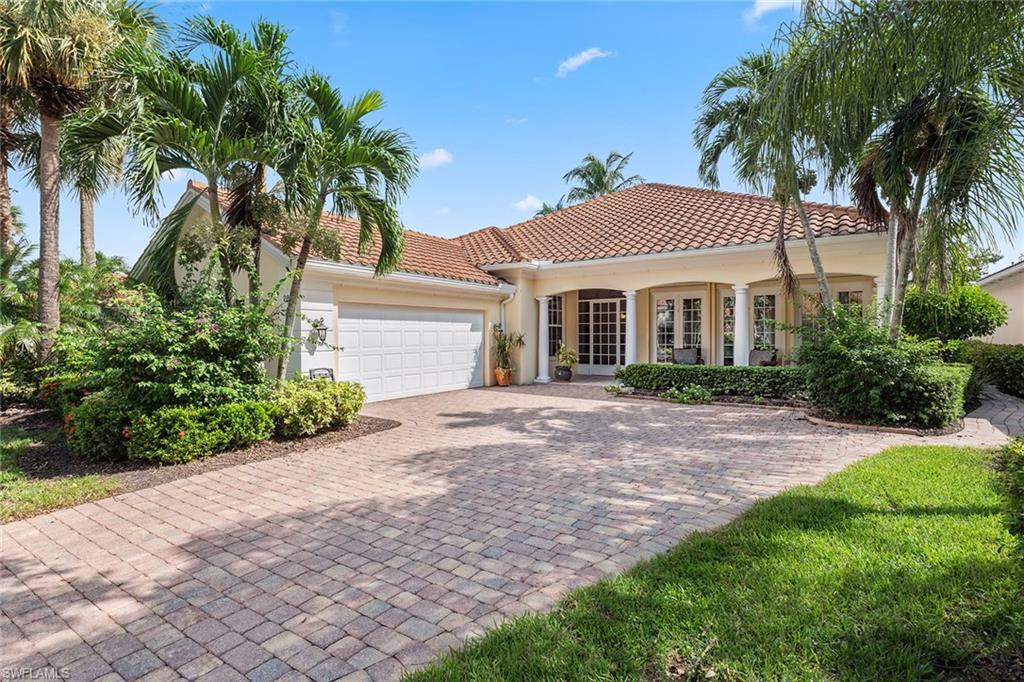
Would you like to sell your home before you purchase this one?
Priced at Only: $1,199,000
For more Information Call:
Address: 2881 Hatteras Way, NAPLES, FL 34119
Property Location and Similar Properties
- MLS#: 224079878 ( Residential )
- Street Address: 2881 Hatteras Way
- Viewed: 2
- Price: $1,199,000
- Price sqft: $447
- Waterfront: Yes
- Wateraccess: Yes
- Waterfront Type: Lake
- Year Built: 2002
- Bldg sqft: 2683
- Bedrooms: 4
- Total Baths: 4
- Full Baths: 3
- 1/2 Baths: 1
- Garage / Parking Spaces: 2
- Days On Market: 80
- Additional Information
- County: COLLIER
- City: NAPLES
- Zipcode: 34119
- Subdivision: Island Walk
- Building: Island Walk
- Middle School: OAKRIDGE
- High School: BARRON COLLIER
- Provided by: Premier Sotheby's Int'l Realty
- Contact: Brian Nelson
- 239-948-4000

- DMCA Notice
-
DescriptionThis home will make you the envy of all your neighbors with its extraordinary floor plan improvements and upgrades! Spacious and magnificent, this home strikes a tone. Its one of a kind. Completely renovated Carlyle pool home features a custom, high end chef's kitchen featuring self closing cabinets, quality stainless steel appliances, large flat top granite countertops, large island and it lends itself to the ultimate modern, open floor plan. This home boasts custom, travertine stone flooring throughout and onto the lanai, and is nicely complemented by hardwood bamboo flooring in the flex room and primary bedroom. Crown molding, surround sound and custom cabinets finetune your place in the sun. Granite tops in all the baths, additional custom side patio off the kitchen with awning. An extra wide driveway further serves your convenience as upgrade. New roof in 2019. New wall oven and new dishwasher in 2018. New refrigerator in 2019. New cooktop in 2019. New washer and dryer in 2021.
Payment Calculator
- Principal & Interest -
- Property Tax $
- Home Insurance $
- HOA Fees $
- Monthly -
Features
Bedrooms / Bathrooms
- Additional Rooms: Den - Study, Family Room, Great Room, Guest Bath, Guest Room, Laundry in Residence, Screened Lanai/Porch
- Dining Description: Breakfast Bar, Dining - Family, Eat-in Kitchen
- Master Bath Description: 2 Masters, Dual Sinks, Separate Tub And Shower
Building and Construction
- Construction: Concrete Block, Poured Concrete
- Exterior Features: Private Road, Sprinkler Auto
- Exterior Finish: Stucco
- Floor Plan Type: Split Bedrooms
- Flooring: Marble, Wood
- Roof: Tile
- Sourceof Measure Living Area: Developer Brochure
- Sourceof Measure Lot Dimensions: Developer Brochure
- Sourceof Measure Total Area: Developer Brochure
- Total Area: 3408
Land Information
- Lot Back: 59
- Lot Description: Zero Lot Line
- Lot Frontage: 92
- Lot Left: 135
- Lot Right: 135
- Subdivision Number: 426290
School Information
- Elementary School: VINEYARDS
- High School: BARRON COLLIER
- Middle School: OAKRIDGE
Garage and Parking
- Garage Desc: Attached
- Garage Spaces: 2.00
Eco-Communities
- Irrigation: Lake/Canal
- Private Pool Desc: Below Ground, Heated Electric
- Storm Protection: Impact Resistant Windows, Shutters - Manual
- Water: Central
Utilities
- Cooling: Ceiling Fans, Central Electric
- Heat: Central Electric
- Internet Sites: Broker Reciprocity, Homes.com, ListHub, NaplesArea.com, Realtor.com
- Pets: With Approval
- Sewer: Central
- Windows: Single Hung, Sliding
Amenities
- Amenities: Beauty Salon, Bike And Jog Path, Bocce Court, Clubhouse, Community Pool, Community Room, Exercise Room, Hobby Room, Internet Access, Library, Pickleball, Play Area, Restaurant, Sidewalk, Streetlight, Tennis Court, Underground Utility
- Amenities Additional Fee: 0.00
- Elevator: None
Finance and Tax Information
- Application Fee: 100.00
- Home Owners Association Desc: Mandatory
- Home Owners Association Fee Freq: Quarterly
- Home Owners Association Fee: 1641.00
- Mandatory Club Fee: 0.00
- Master Home Owners Association Fee: 0.00
- Tax Year: 2023
- Total Annual Recurring Fees: 6564
- Transfer Fee: 0.00
Rental Information
- Min Daysof Lease: 120
Other Features
- Approval: Application Fee, Buyer
- Association Mngmt Phone: 239-513-0045
- Boat Access: None
- Development: ISLAND WALK
- Equipment Included: Auto Garage Door, Central Vacuum, Dishwasher, Disposal, Dryer, Microwave, Range, Refrigerator/Freezer, Refrigerator/Icemaker, Smoke Detector, Washer
- Furnished Desc: Partially Furnished
- Housing For Older Persons: No
- Interior Features: Built-In Cabinets, Cable Prewire, Closet Cabinets, Foyer, Internet Available, Laundry Tub, Smoke Detectors, Volume Ceiling, Walk-In Closet, Window Coverings
- Last Change Type: New Listing
- Legal Desc: ISLANDWALK PHASE SIX LOT 1295
- Area Major: NA22 - S/O Immokalee 1, 2, 32, 95, 96, 97
- Mls: Naples
- Parcel Number: 52252001546
- Possession: At Closing
- Restrictions: Architectural, Deeded, No Commercial, No RV
- Section: 33
- Special Assessment: 0.00
- The Range: 26
- View: Lake
Owner Information
- Ownership Desc: Single Family
Similar Properties
Nearby Subdivisions
Acreage Header
Arbor Glen
Avellino Isles
Bellerive
Bimini Bay
Black Bear Ridge
Cayman
Chardonnay
Clubside Reserve
Concord
Crestview Condominium At Herit
Crystal Lake Rv Resort
Cypress Trace
Cypress Woods Golf + Country C
Cypress Woods Golf And Country
Da Vinci Estates
Erin Lake
Esplanade
Fairgrove
Fairway Preserve
Fountainhead
Golden Gate Estates
Hammock Isles
Heritage Greens
Huntington Lakes
Ibis Cove
Indigo Lakes
Indigo Preserve
Island Walk
Jasmine Lakes
Key Royal Condominiums
Laguna Royale
Lalique
Lantana At Olde Cypress
Laurel Greens
Laurel Lakes
Leeward Bay
Logan Woods
Longshore Lake
Meadowood
Montelena
Napa Ridge
Neptune Bay
Nottingham
Oakes Estates
Olde Cypress
Palazzo At Naples
Palo Verde
Pebblebrooke Lakes
Quail Creek
Quail Creek Village
Quail West
Raffia Preserve
Regency Reserve
Riverstone
San Miguel
Santorini Villas
Saturnia Lakes
Saturnia Lakes 1
Silver Oaks
Sonoma Lake
Sonoma Oaks
Stonecreek
Summit Place
Terrace
Terracina
Terramar
The Cove
The Meadows
Tra Vigne
Tuscany
Tuscany Cove
Valley Oak
Vanderbilt Place
Vanderbilt Reserve
Venezia Grande Estates
Villa Verona
Villa Vistana
Vineyards
Vintage Reserve
Vista Pointe
Windward Bay



