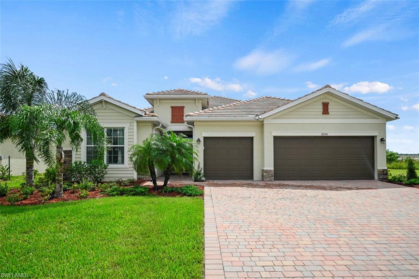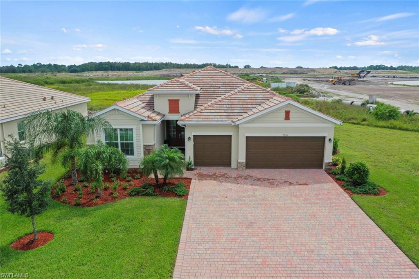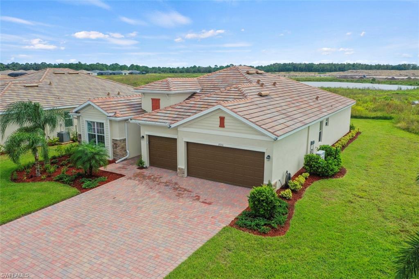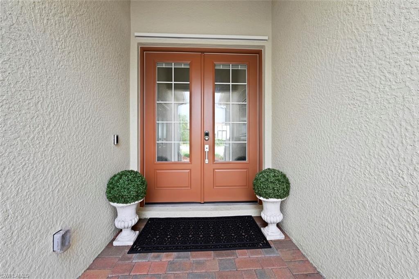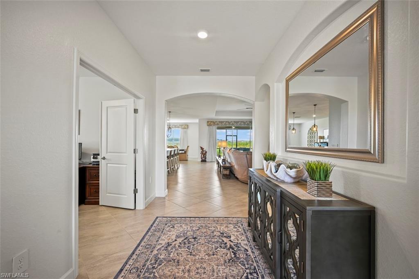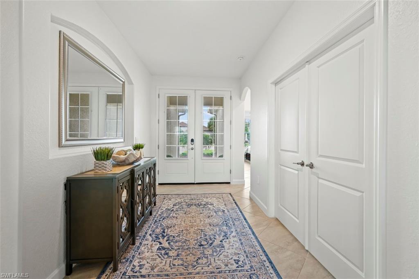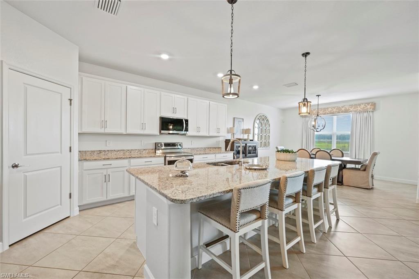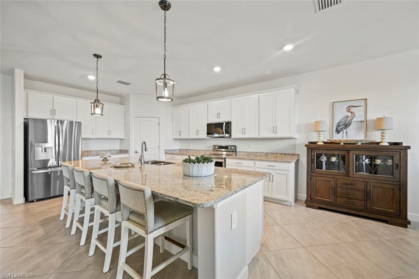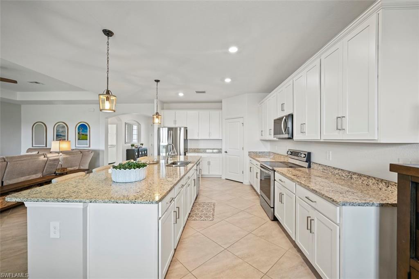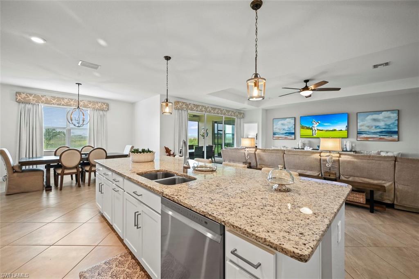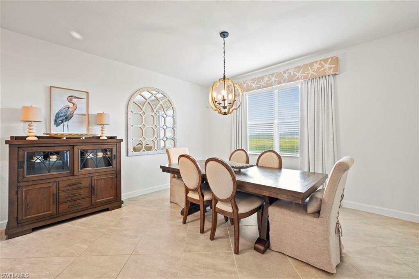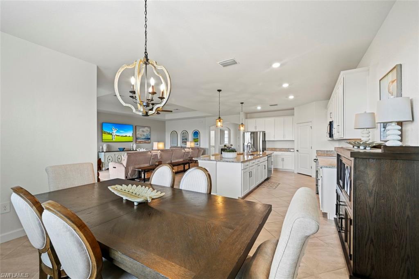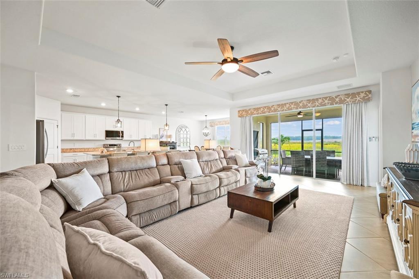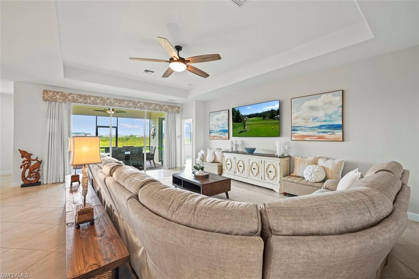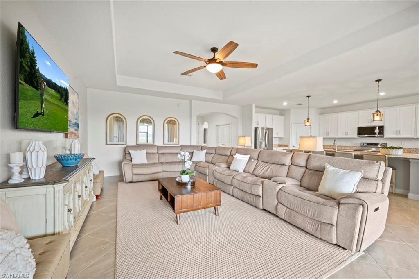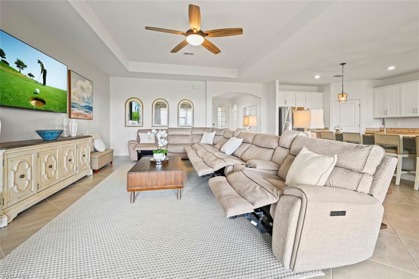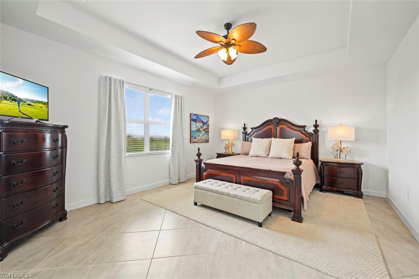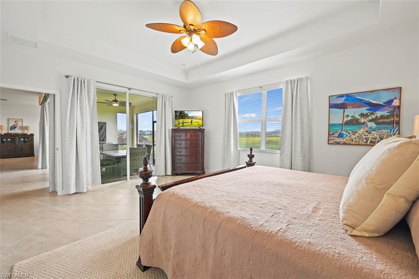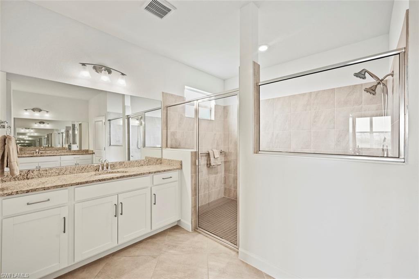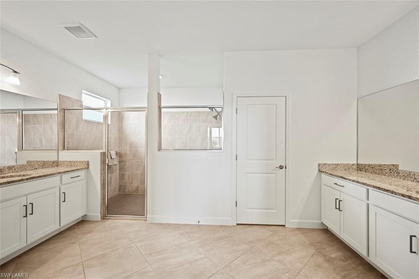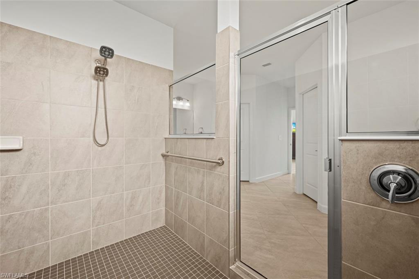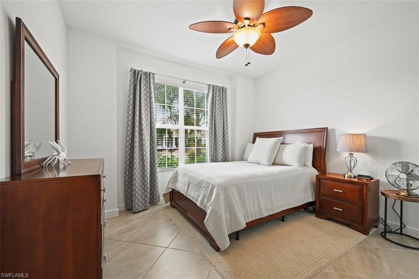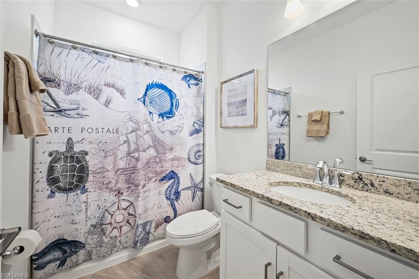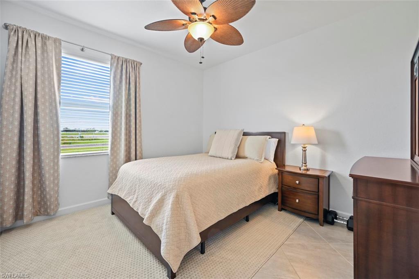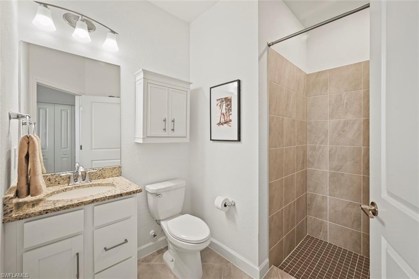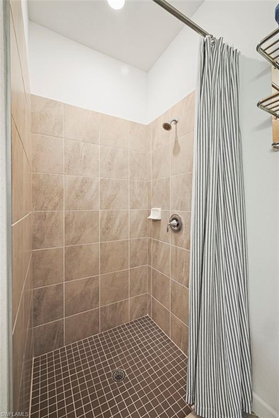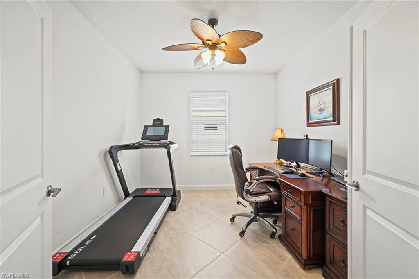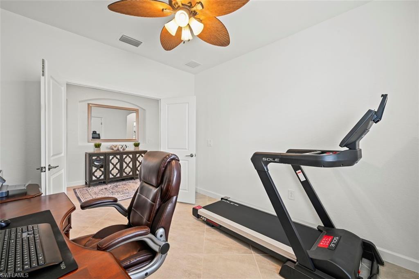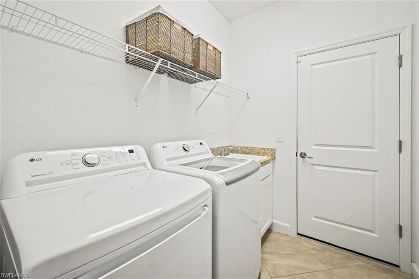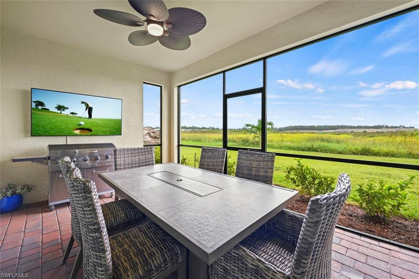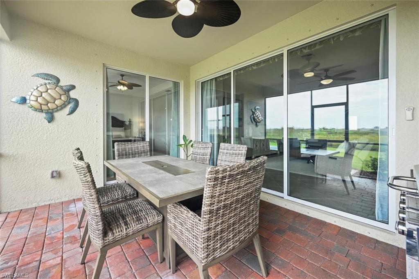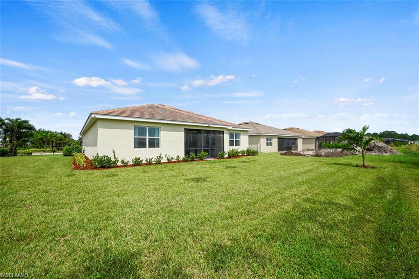17250 Walnut Run Dr, ALVA, FL 33920
Property Photos
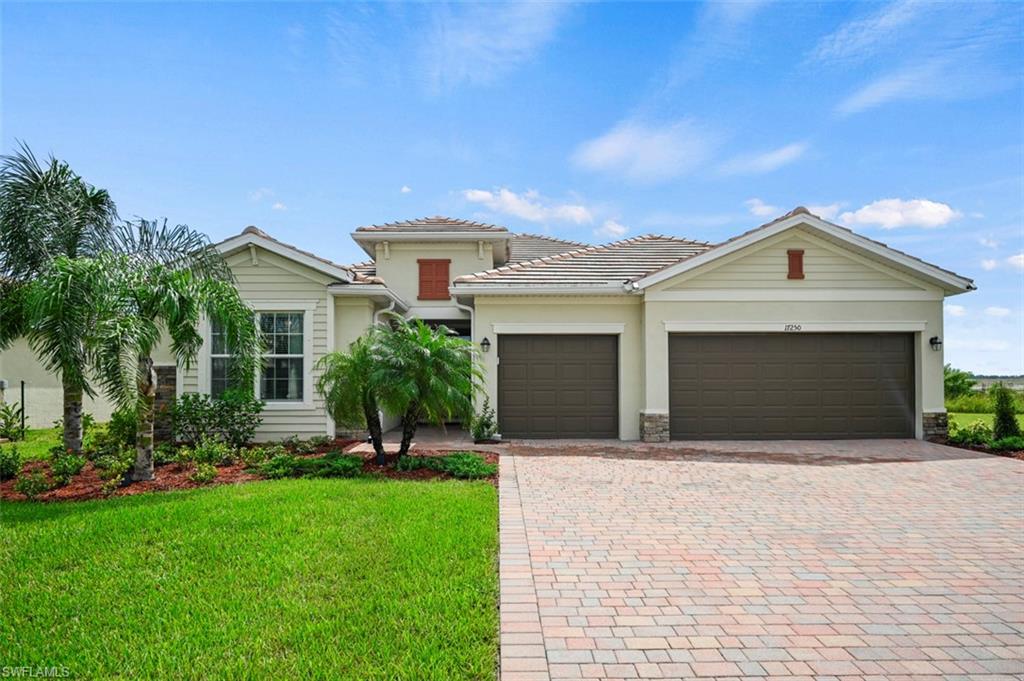
Would you like to sell your home before you purchase this one?
Priced at Only: $469,000
For more Information Call:
Address: 17250 Walnut Run Dr, ALVA, FL 33920
Property Location and Similar Properties
- MLS#: 224079613 ( Residential )
- Street Address: 17250 Walnut Run Dr
- Viewed: 3
- Price: $469,000
- Price sqft: $193
- Waterfront: Yes
- Wateraccess: Yes
- Waterfront Type: Lake
- Year Built: 2022
- Bldg sqft: 2434
- Bedrooms: 3
- Total Baths: 3
- Full Baths: 3
- Garage / Parking Spaces: 3
- Days On Market: 84
- Additional Information
- County: LEE
- City: ALVA
- Zipcode: 33920
- Subdivision: River Hall
- Building: Country Club
- Provided by: Royal Shell Real Estate, Inc.
- Contact: Felipe Miranda, PA
- 239-213-9100

- DMCA Notice
-
Description3.99% ASSUMABLE FHA LOAN! Seller relocated, all reasonable offers will be considered! LIVE THE VACATION LIFESTYLE AT THE COUNTRY CLUB AT RIVER HALL! Nearly 2,500 square feet of living space with 3 beds + den and 3 FULL baths!! Built in 2022 and featuring the popular Summerville floor plan, this nearly new home exudes pride of ownership. Situated on a lush CORNER lot with a paver driveway, 3 car garage and grand French door entry, find beautiful tile flooring and tray ceilings throughout. The kitchen features a large center island, granite countertops, all stainless steel LG appliances only 3 months new, walk in pantry and an abundance of white shaker cabinetry. The owner's suite has its own set of sliders leading to the screened lanai and an expansive en suite bath with dual vanities and an impressive walk in shower. Additional upgrades include a freshly painted interior, voice activated electric curtains and generator hookup. This home hasnt experienced any damages from the recent storms and is built at a higher elevation for added peace of mind. SOUTHERN rear exposure and plenty of room for your dream pool! BUNDLED GOLF and located in a vibrant country club community with extra wide sidewalks, a pristine clubhouse, resort style pool, Tiki bar, pickleball, walking paths, fitness center, and tennis courts. Scheduled weekly lawn maintenance, cable and irrigation are included offering extra value and providing a low maintenance lifestyle.
Payment Calculator
- Principal & Interest -
- Property Tax $
- Home Insurance $
- HOA Fees $
- Monthly -
Features
Bedrooms / Bathrooms
- Additional Rooms: Den - Study, Laundry in Residence, Screened Lanai/Porch
- Dining Description: Dining - Family, Formal
- Master Bath Description: Dual Sinks, Shower Only
Building and Construction
- Construction: Concrete Block
- Exterior Features: Room for Pool, Sprinkler Auto
- Exterior Finish: Stucco
- Floor Plan Type: Split Bedrooms
- Flooring: Tile
- Kitchen Description: Island, Walk-In Pantry
- Roof: Tile
- Sourceof Measure Living Area: Property Appraiser Office
- Sourceof Measure Lot Dimensions: Property Appraiser Office
- Sourceof Measure Total Area: Property Appraiser Office
- Total Area: 3065
Land Information
- Lot Back: 70
- Lot Description: Corner
- Lot Frontage: 72
- Lot Left: 146
- Lot Right: 136
- Subdivision Number: 03
Garage and Parking
- Garage Desc: Attached
- Garage Spaces: 3.00
- Parking: 2+ Spaces, Driveway Paved
Eco-Communities
- Irrigation: Central
- Storm Protection: Shutters, Shutters - Manual
- Water: Central
Utilities
- Cooling: Ceiling Fans, Central Electric
- Heat: Central Electric
- Internet Sites: Broker Reciprocity, Homes.com, ListHub, NaplesArea.com, Realtor.com
- Pets: Limits
- Road: Paved Road
- Sewer: Central
- Windows: Single Hung
Amenities
- Amenities: Basketball, BBQ - Picnic, Bike And Jog Path, Bocce Court, Clubhouse, Community Pool, Community Spa/Hot tub, Exercise Room, Golf Course, Internet Access, Library, Pickleball, Play Area, Putting Green, Restaurant, Sidewalk, Streetlight, Tennis Court, Underground Utility
- Amenities Additional Fee: 0.00
- Elevator: None
Finance and Tax Information
- Application Fee: 0.00
- Home Owners Association Desc: Mandatory
- Home Owners Association Fee Freq: Quarterly
- Home Owners Association Fee: 1302.45
- Mandatory Club Fee Freq: Monthly
- Mandatory Club Fee: 460.08
- Master Home Owners Association Fee: 0.00
- Tax Year: 2023
- Total Annual Recurring Fees: 10728
- Transfer Fee: 0.00
Rental Information
- Min Daysof Lease: 30
Other Features
- Approval: Application Fee
- Association Mngmt Phone: 239-237-2952
- Boat Access: None
- Development: RIVER HALL
- Equipment Included: Auto Garage Door, Dishwasher, Disposal, Dryer, Microwave, Range, Refrigerator/Freezer, Washer
- Furnished Desc: Unfurnished
- Golf Type: Golf Bundled
- Housing For Older Persons: No
- Interior Features: Cable Prewire, Foyer, French Doors, Internet Available, Pantry, Smoke Detectors, Tray Ceiling, Walk-In Closet
- Last Change Type: Price Decrease
- Legal Desc: RIVER HALL COUNTRY CLUB PHASE TWO DESC IN INST#2006-409514 BLK K LOT 1
- Area Major: AL02 - Alva
- Mls: Naples
- Parcel Number: 36-43-26-03-0000K.0010
- Possession: At Closing
- Restrictions: Deeded, No Commercial, No RV
- Section: 36
- Special Assessment: 0.00
- The Range: 26E
- View: Lake, Landscaped Area
- Zoning Code: RPD
Owner Information
- Ownership Desc: Single Family
Similar Properties
Nearby Subdivisions
Acreage & Unrec
Alva
Ashton Oaks
Cascades
Cascadesriver Hall Ph 1b
Country Club
Hampton Lakes
Hickey Creekside
Idalia Annex
Lehigh Acres
North River Estates
Oak Park Village Co-op Inc
Other
River Hall
River Oaks
River Ridge Sub
Riverwind Cove
Serengeti
Sunny Palm Estates
Telegraph Creek Estates
Terrawalk
Villa River Estates
Wheelers Subd



