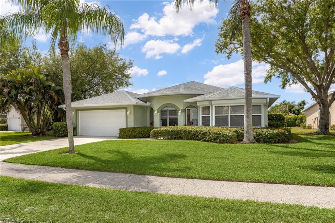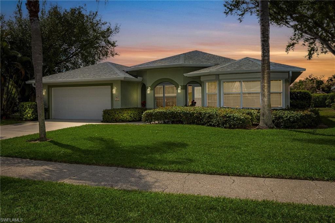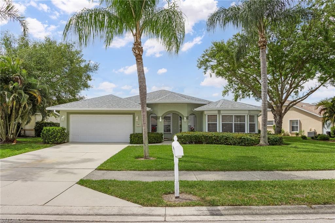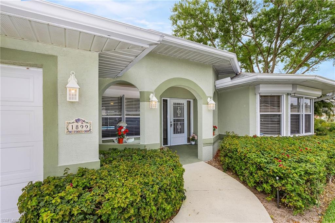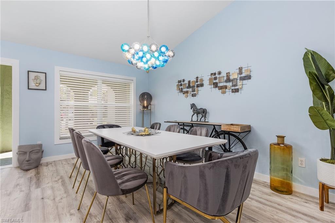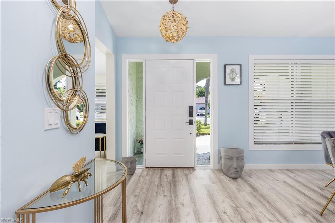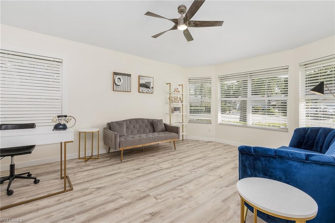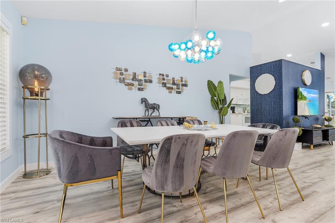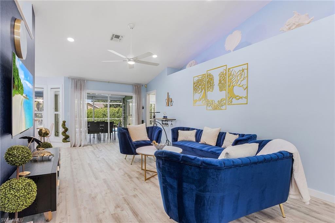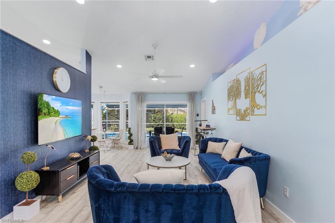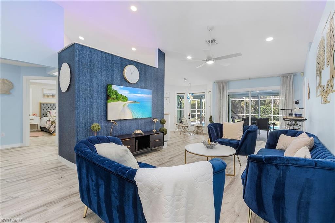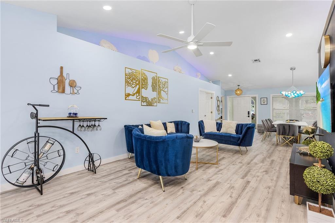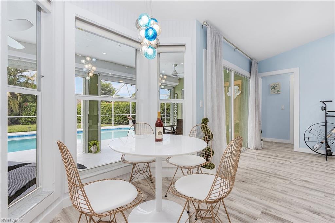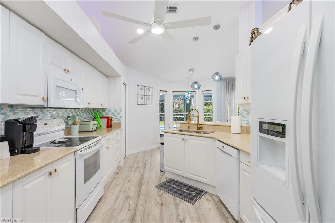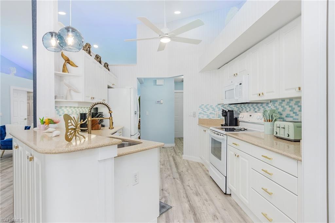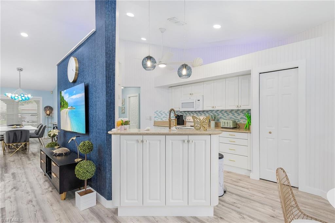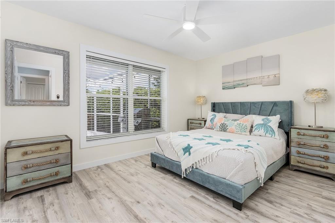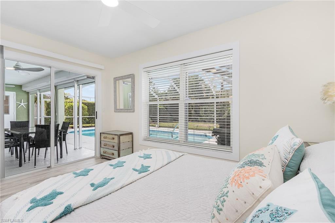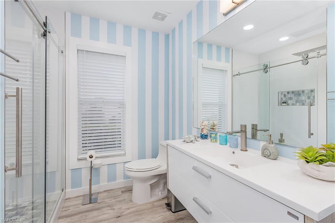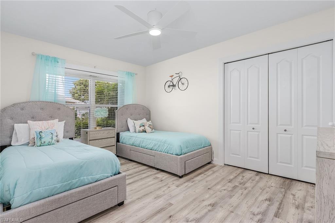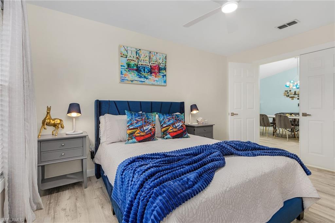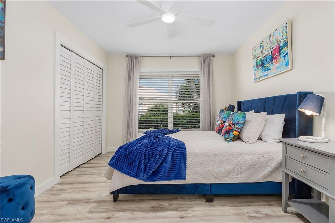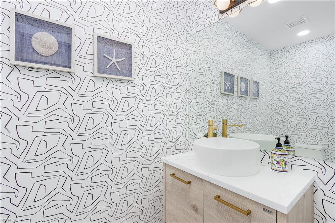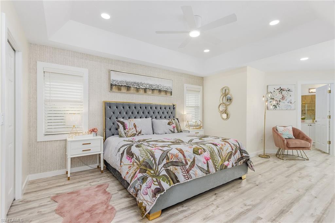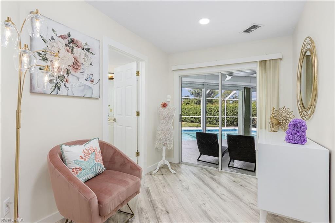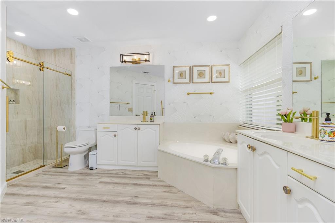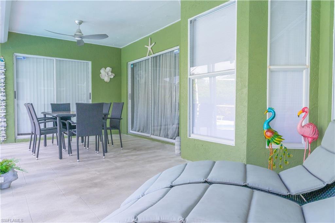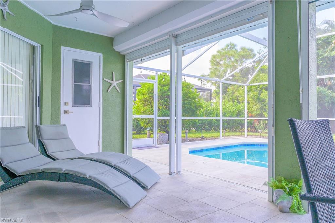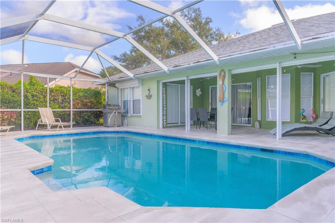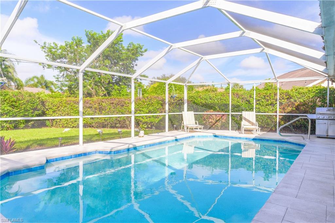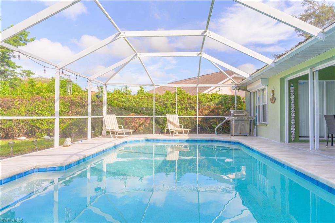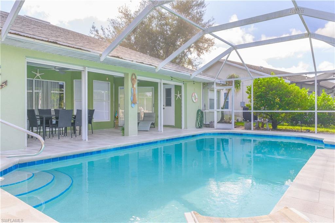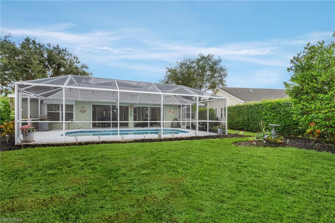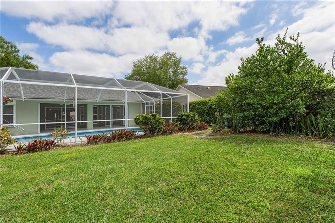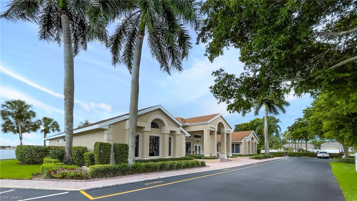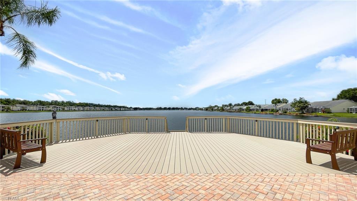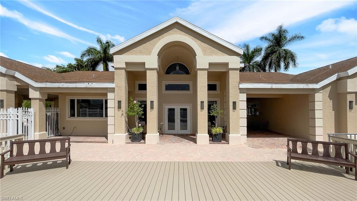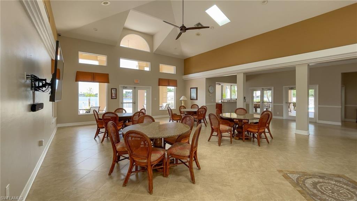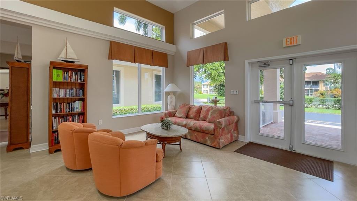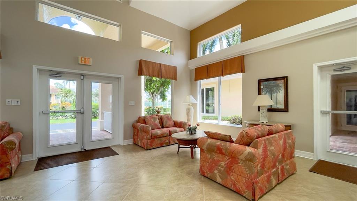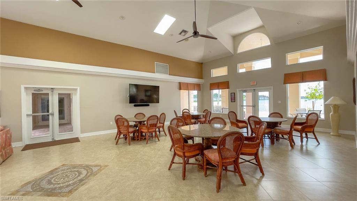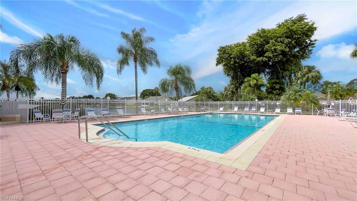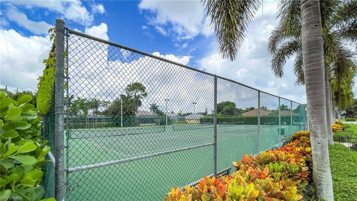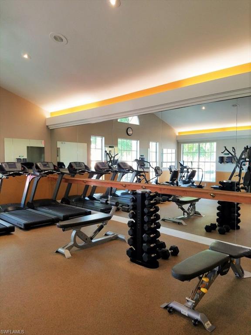1899 Piccadilly Circus, NAPLES, FL 34112
Property Photos
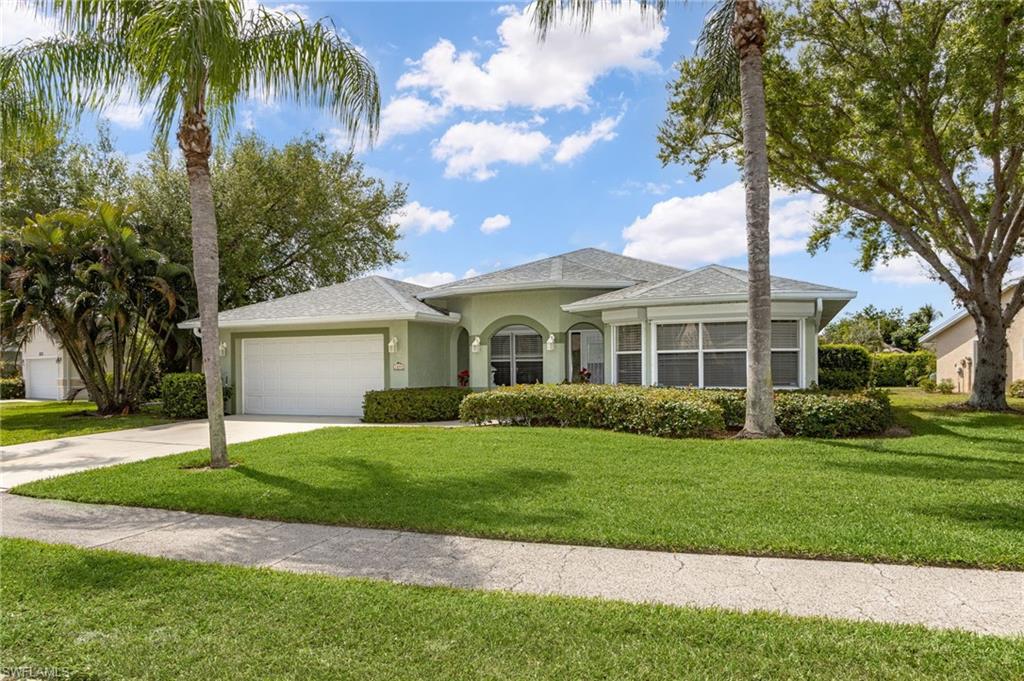
Would you like to sell your home before you purchase this one?
Priced at Only: $849,000
For more Information Call:
Address: 1899 Piccadilly Circus, NAPLES, FL 34112
Property Location and Similar Properties
- MLS#: 224079394 ( Residential )
- Street Address: 1899 Piccadilly Circus
- Viewed: 4
- Price: $849,000
- Price sqft: $402
- Waterfront: No
- Waterfront Type: None
- Year Built: 1995
- Bldg sqft: 2114
- Bedrooms: 4
- Total Baths: 3
- Full Baths: 2
- 1/2 Baths: 1
- Garage / Parking Spaces: 2
- Days On Market: 79
- Additional Information
- County: COLLIER
- City: NAPLES
- Zipcode: 34112
- Subdivision: Crown Pointe
- Building: Crown Pointe East
- Provided by: Staton Properties, LLC
- Contact: Raymond Staton
- 239-398-1838

- DMCA Notice
-
DescriptionImagine opening the front door to the serene views of a private, sparkling blue swimming pool! This home boasts over 2100 sqft of generous space offering 4 bedrooms, a den/flex space, living area, 2 dining spaces, 2.5 bathrooms, large private pool & private backyard! Perfect for entertaining or relaxing, the lanai features a heated pool & covered, screened area. The spacious backyard features lush, mature tropical landscape. Situated in the friendly community of Crown Pointe. Renovated in 2021! New vinyl flooring throughout, fresh paint & wallpaper in every room! Furniture is all brand new purchased in 2021 including TVs, 3 remote adjustable beds, couches, tables, LED ambient lighting in living area & kitchen. Multi color changing pool light, indoor & outdoor ceiling fans are all brand new. New baseboards, door casings, faucet & fixtures! The bathrooms are all fully renovated too! Community offers a fitness room, pool, tennis courts & lake views! Located just under 5 miles from downtown Naples, beaches, shopping & many restaurants.
Payment Calculator
- Principal & Interest -
- Property Tax $
- Home Insurance $
- HOA Fees $
- Monthly -
Features
Bedrooms / Bathrooms
- Additional Rooms: Den - Study, Family Room, Guest Bath, Guest Room, Laundry in Residence, Screened Lanai/Porch
- Dining Description: Dining - Living, Eat-in Kitchen, Formal
- Master Bath Description: Dual Sinks, Separate Tub And Shower
Building and Construction
- Construction: Concrete Block
- Exterior Features: Grill, Patio, Sprinkler Auto
- Exterior Finish: Stucco
- Floor Plan Type: Split Bedrooms
- Flooring: Vinyl
- Kitchen Description: Pantry
- Roof: Shingle
- Sourceof Measure Living Area: Property Appraiser Office
- Sourceof Measure Lot Dimensions: Property Appraiser Office
- Sourceof Measure Total Area: Property Appraiser Office
- Total Area: 2525
Land Information
- Lot Back: 25
- Lot Description: Irregular Shape
- Lot Frontage: 116
- Lot Left: 138
- Lot Right: 146
- Subdivision Number: 257800
Garage and Parking
- Garage Desc: Attached
- Garage Spaces: 2.00
Eco-Communities
- Irrigation: Central
- Private Pool Desc: Below Ground, Concrete, Heated Electric
- Storm Protection: Shutters - Manual
- Water: Central
Utilities
- Cooling: Ceiling Fans, Central Electric
- Heat: Central Electric
- Internet Sites: Broker Reciprocity, Homes.com, ListHub, NaplesArea.com, Realtor.com
- Pets: With Approval
- Sewer: Central
- Windows: Single Hung
Amenities
- Amenities: Community Pool, Community Room, Exercise Room, Pickleball, Sauna, Sidewalk, Streetlight, Tennis Court, Underground Utility
- Amenities Additional Fee: 0.00
- Elevator: None
Finance and Tax Information
- Application Fee: 150.00
- Home Owners Association Desc: Mandatory
- Home Owners Association Fee: 0.00
- Mandatory Club Fee: 0.00
- Master Home Owners Association Fee Freq: Quarterly
- Master Home Owners Association Fee: 477.00
- Tax Year: 2023
- Total Annual Recurring Fees: 1908
- Transfer Fee: 0.00
Other Features
- Approval: Application Fee, Buyer
- Association Mngmt Phone: 239-514-7432
- Boat Access: None
- Development: CROWN POINTE
- Equipment Included: Auto Garage Door, Dishwasher, Disposal, Dryer, Microwave, Range, Refrigerator/Freezer, Smoke Detector, Washer
- Furnished Desc: Turnkey
- Housing For Older Persons: No
- Interior Features: Cable Prewire, Internet Available, Pantry, Smoke Detectors, Vaulted Ceiling, Walk-In Closet
- Last Change Type: New Listing
- Legal Desc: CROWN POINTE EAST LOT 133
- Area Major: NA18 - N/O Rattlesnake to Davis
- Mls: Naples
- Parcel Number: 29555014700
- Possession: At Closing
- Rear Exposure: SW
- Restrictions: Architectural, Deeded, No RV, None/Other
- Special Assessment: 0.00
- The Range: 26
- View: Landscaped Area
Owner Information
- Ownership Desc: Single Family
Similar Properties
Nearby Subdivisions
Abaco Bay
Acreage
Acreage Header
Admirals Watch
Amberly Village
Amelia Lake
Amherst Cove
Andover Square
Arbor Lakes
Arboretum
Avalon
Avalon Estates
Bay Park
Bayberry
Bayshore Gardens
Bayshore Park
Bayview
Bayview Park
Bloomfield Ridge
Boca Ciega Manor
Boca Ciega Village
Botanical Place
Bougainvillas
Bristol Square
Cambria
Camelot At Kings Lake
Cascades
Cedar Hammock
Clipper Cove
Cobblestone Court
Col Lee Co Gardens
Cottage Park
Courtyard At Kings Lake
Courtyard Village
Cranbrook Colony
Crown Pointe
Crown Pointe East
Crown Pointe Shores
Deauville Lake Club
Demere Landing
Eagle Acres
Enchanting Acres Mobile Home
Fairway Oaks
Falling Waters
Firano At Naples
Fountains
Fountains Ii
Fountains V
Glades Country Club
Greenfield Village
Greenwood Village At Kings Lak
Guilford Acres
Gulf Shores
Haldeman River
Hallendale
Hamptons At Kings Lake
Harrington Sound
Heighland Villa
Holly Terrace
Huntington Woods
Inomah
Isles Of Collier Preserve
Jasmine Court
Jasper Flats
Jonesville
Juliana Village
Kelly Plaza
Ketch Cay
Kings Lake
Kingwood Garden
Kona Kove
Lago Verde
Lake Arrowhead
Lake Barrington
Lake Kelly
Lake Placid
Lake Side Mobile Est
Lake Side Mobile Estates
Lake Tahoe
Lakeport Villas
Lakewood
Lakewood Villas
Lely Pines
Lely Tropical Estates
Lely Villas
Linda Park
Magnolia Cove
Magnolia Falls
Mandalay
Marina Cove
Marquesa Isles Of Naples
Moorhead Manor
N G T C L F
Naples Better Homes
Naples Club Estates
Naples Heritage
Naples Lakes Country Club
Naples Parkwood Club
Naples Sandpiper Bay Club
Naples South
Napoli
North Labelle Glades
Orchid Falls
Ozlyn Garden Villas
Parkers Hammock
Pine View Villas
Port Nell Villas
Queens Park
Queens Park At Lago Verde
Regatta Landing
Rivard Villas
Riviera Colony
Riviera Colony Golf Estates
Riviera Golf Estates
Rosewood
Royal Arms Extension
Royal Arms Villas
Royal Bay Villas
Royal Harbor
Royal Park Villas
Royal Villas
Royal Wood
Sabal Shores
Seahorse Cottages At Cambria
Seychelles
Shadowlawn At Naples
Shadowood Villas
Shenandoah
Shenandoah Estates
Somerset At Windstar
South Tamiami Heights
Southpointe Yacht Club
Spinnaker Club Condo
Spinnaker Pointe
St. George
Steeplechase Of Naples
Sunrise Iii
Sunset Homes
Tamarynd Place
Tamiami Heights
Terrace
Terrace At Arbor Lakes
Terrace At Prestwick
Terrace At Stoneybrook
Terrace Ii
Terrace Iv
Terrace V
Terrace Vi
The Grove Bayshore
Turner Oak Hill Estates
Veranda
Veranda At Arbor Lakes
Veranda At Heritage Links
Veranda At Prestwick
Veranda At Southern Links
Water Crest
Weeks Rebecca
Whispering Pines
Wilmer Heights
Windsor At Kings Lake
Windstar
Windward Cay
Wing South Airpark
Winterpark
Woodlands
Woodmere Lake Club
Woodmere Racquet Club
Woodstone
Yacht Harbour Cove



