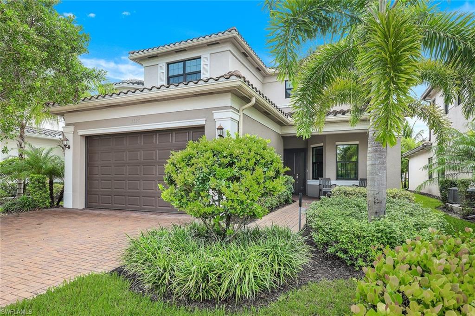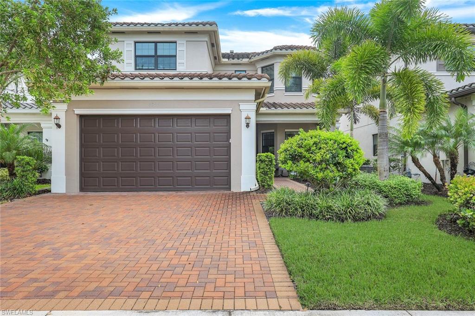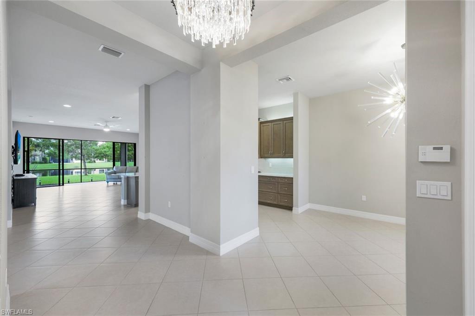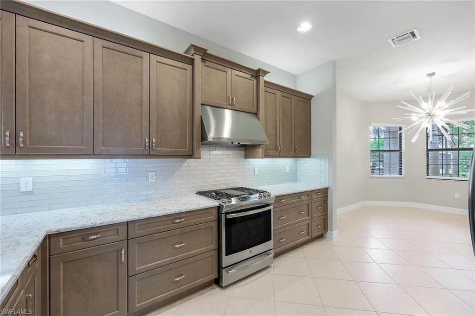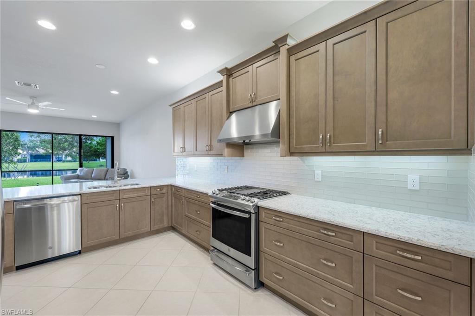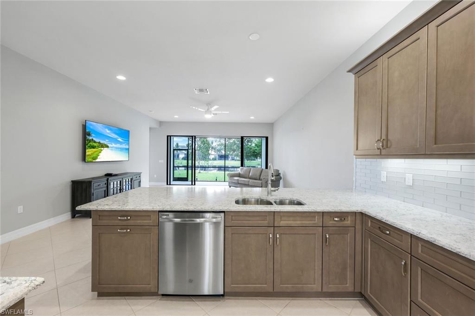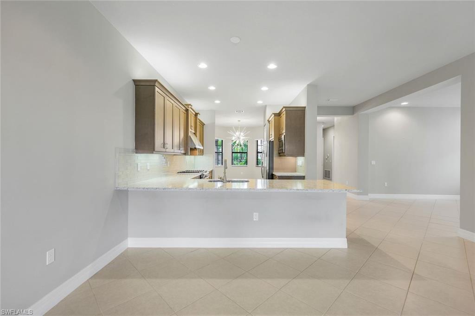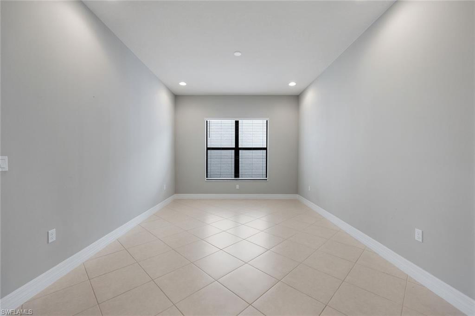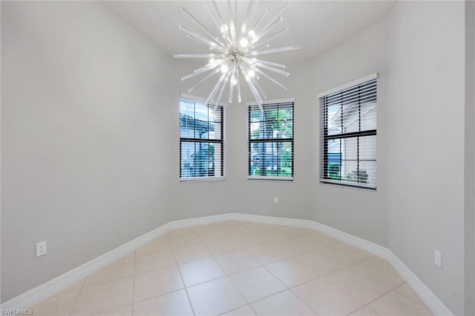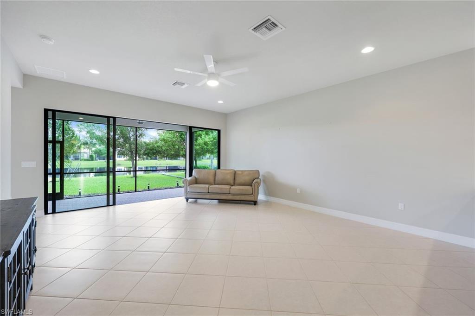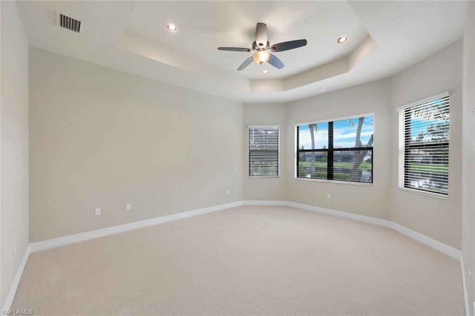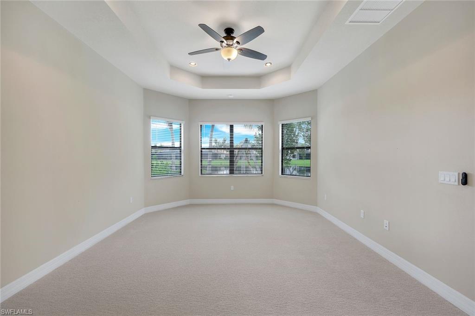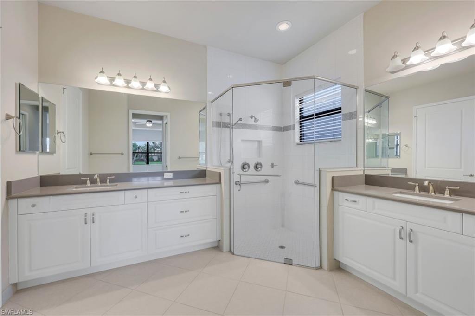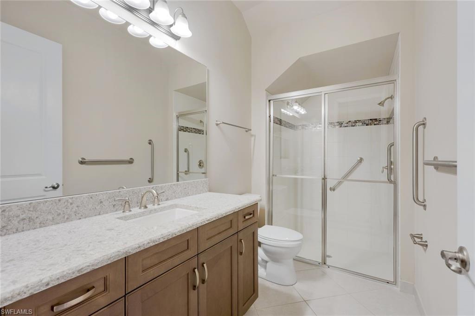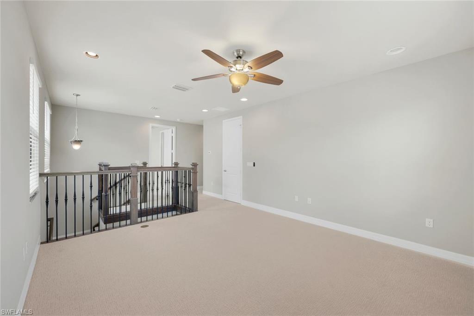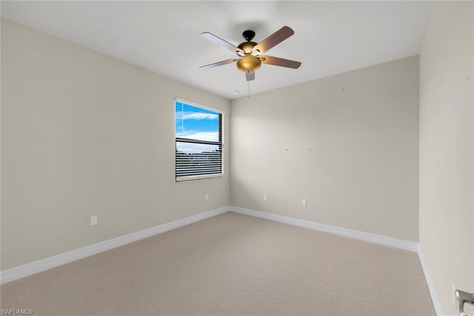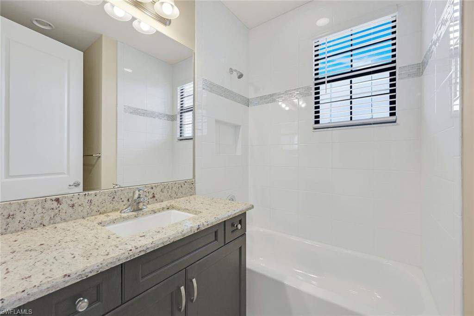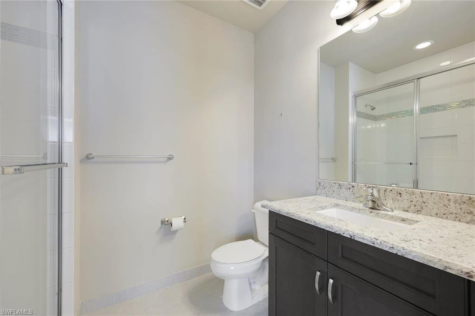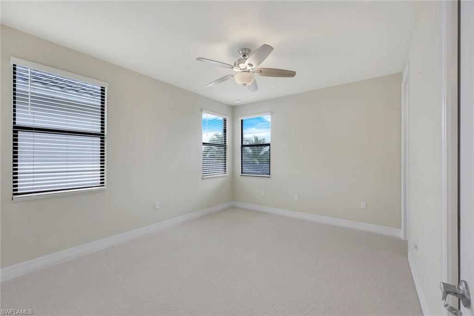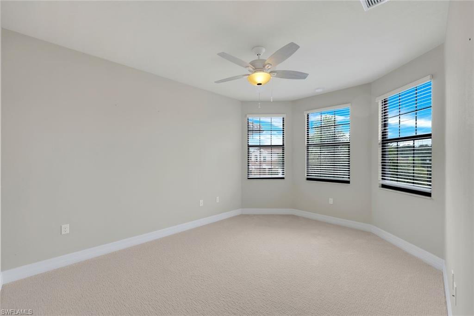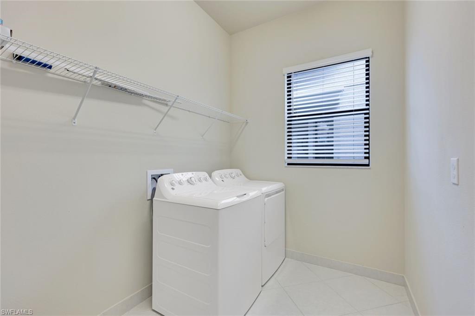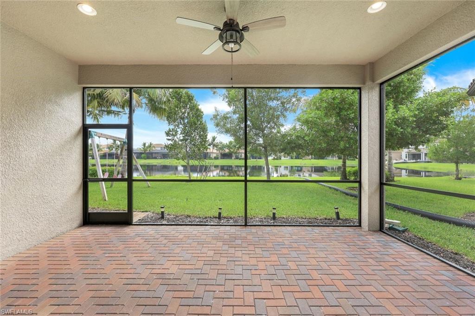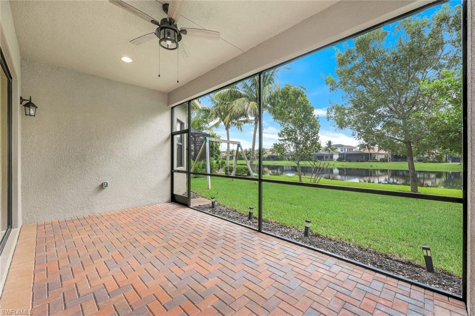4397 Aurora St, NAPLES, FL 34119
Property Photos
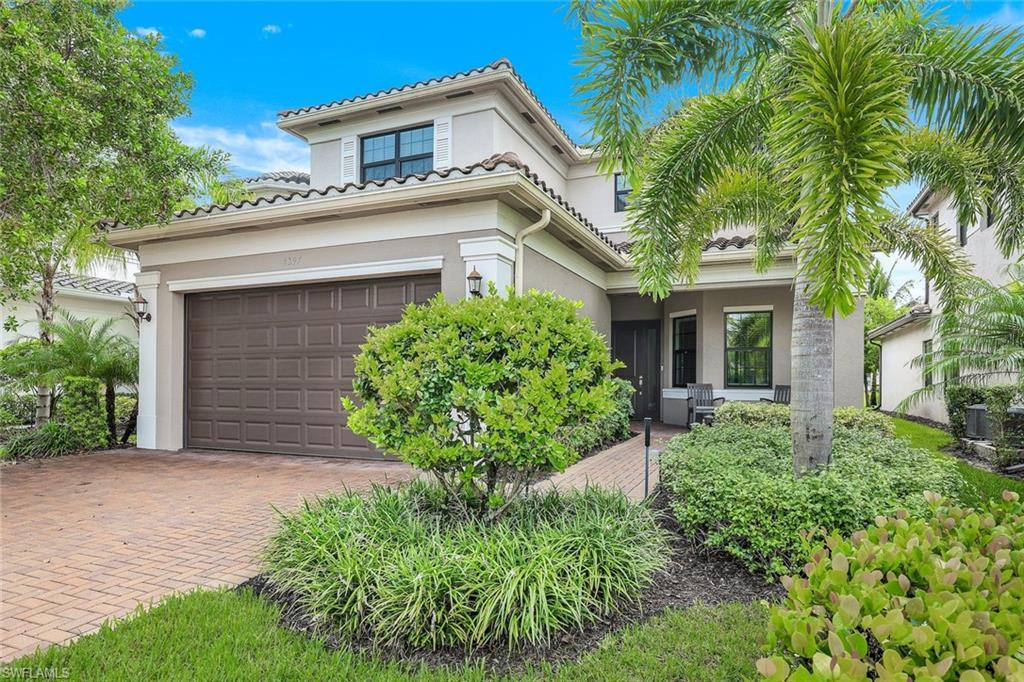
Would you like to sell your home before you purchase this one?
Priced at Only: $1,195,000
For more Information Call:
Address: 4397 Aurora St, NAPLES, FL 34119
Property Location and Similar Properties
- MLS#: 224078571 ( Residential )
- Street Address: 4397 Aurora St
- Viewed: 6
- Price: $1,195,000
- Price sqft: $373
- Waterfront: Yes
- Wateraccess: Yes
- Waterfront Type: Lake
- Year Built: 2019
- Bldg sqft: 3200
- Bedrooms: 4
- Total Baths: 4
- Full Baths: 4
- Garage / Parking Spaces: 2
- Days On Market: 83
- Additional Information
- County: COLLIER
- City: NAPLES
- Zipcode: 34119
- Subdivision: Stonecreek
- Building: Stonecreek
- Middle School: OAKRIDGE
- High School: AUBREY RODGERS
- Provided by: Marzucco Real Estate
- Contact: Samantha Kiffney
- 239-234-5134

- DMCA Notice
-
DescriptionNewly listed, 2 story New Castle model in the sought after StoneCreek community of North Naples. StoneCreek s the most desired "kid friendly" community in North Naples. Why? This expansive 600+ home community built by GL Homes is not only packed with family friendly amenities, it also boasts a plethora of options for adult social entertaining in the community activity spaces. Equipped with a lap pool, social pool, social cabanas, play ground, water park, game hall, pickle ball courts, tennis courts, volley ball beach, indoor basketball court and so much more. StoneCreek residents are participating regularly in the various activities and events planned by the HOA. Live music, food trucks, and on site carnival experiences are waiting for you and your family in this exclusive North Naples community. Perfect for your family needs, this A+ School Zone community has recently been re zoned for the newest high school in Collier County, Aubrey Rodgers High School. The main floor of this 2 story home includes a spacious great room, full dining room, and large sliding glass doors that fill the space with natural light. The owner spared no expense with the upgraded kitchen layout including a large stainless steel hood, stainless steel natural gas appliances, generous cabinetry drawers, and an oversized eat in quartz counter space. The kitchen also includes an open breakfast dining area with bay windows overlooking the front porch. Enjoy your spacious laundry room, and customize to your needs with your included front load washer/gas dryer. This beautiful home features 4 bedrooms and 4 full baths. On the first floor, the expansive owner's suite features an oversized bathroom, large walk in shower, and two spacious walk in closets. When guests are visiting, there is a full size bathroom located on the 1st floor of this home. The second floor boasts 3 bedrooms and 2 full baths with spacious family loft. This home offers an upgraded staircase railing, brand new carpets on the staircase and in all bedrooms, installed September 2024. Plenty of room in the back of this lake view lot for your own creative private pool design. Please note the owner had a specialized build performed by GL Homes creating expansive doorways and fully expanding the kitchen opening.
Payment Calculator
- Principal & Interest -
- Property Tax $
- Home Insurance $
- HOA Fees $
- Monthly -
Features
Bedrooms / Bathrooms
- Additional Rooms: Family Room, Guest Room, Laundry in Residence, Loft, Screened Lanai/Porch
- Dining Description: Breakfast Bar, Breakfast Room, Dining - Living, Formal
- Master Bath Description: ADA Accessible, Dual Sinks, Multiple Shower Heads
Building and Construction
- Construction: Concrete Block
- Exterior Features: Sprinkler Auto
- Exterior Finish: Stucco
- Floor Plan Type: 2 Story
- Flooring: Carpet, Tile
- Kitchen Description: Pantry
- Roof: Tile
- Sourceof Measure Living Area: Property Appraiser Office
- Sourceof Measure Lot Dimensions: Property Appraiser Office
- Sourceof Measure Total Area: Property Appraiser Office
- Total Area: 3792
Land Information
- Lot Back: 133
- Lot Description: Regular
- Lot Frontage: 55
- Lot Left: 65
- Lot Right: 166
School Information
- Elementary School: LAUREL OAK ELEMENTARY
- High School: AUBREY RODGERS HIGH SCHOOL
- Middle School: OAKRIDGE MIDDLE SCHOOL
Garage and Parking
- Garage Desc: Attached
- Garage Spaces: 2.00
- Parking: 2 Assigned
Eco-Communities
- Irrigation: Central
- Storm Protection: Impact Resistant Windows
- Water: Central
Utilities
- Cooling: Ceiling Fans, Central Electric
- Gas Description: Natural
- Heat: Central Electric, Gas - Natural
- Internet Sites: Broker Reciprocity, Homes.com, ListHub, NaplesArea.com, Realtor.com
- Pets Limit Max Weight: 100
- Pets Limit Other: N/A
- Pets: Limits
- Road: City Maintained, Private Road
- Sewer: Central
- Windows: Impact Resistant
Amenities
- Amenities: Basketball, BBQ - Picnic, Bike And Jog Path, Bike Storage, Billiards, Cabana, Clubhouse, Community Park, Community Pool, Community Room, Community Spa/Hot tub, Exercise Room, Hobby Room, Lap Pool, Pickleball, Play Area, Sidewalk, Streetlight, Tennis Court, Volleyball
- Amenities Additional Fee: 0.00
- Elevator: None
Finance and Tax Information
- Application Fee: 100.00
- Home Owners Association Desc: Mandatory
- Home Owners Association Fee: 0.00
- Mandatory Club Fee: 0.00
- Master Home Owners Association Fee Freq: Quarterly
- Master Home Owners Association Fee: 1349.00
- Tax Year: 2023
- Total Annual Recurring Fees: 5396
- Transfer Fee: 2698.00
Rental Information
- Min Daysof Lease: 30
Other Features
- Approval: None
- Association Mngmt Phone: 2393511820
- Boat Access: None
- Development: STONECREEK
- Equipment Included: Auto Garage Door, Cooktop - Gas, Dishwasher, Disposal, Dryer, Freezer, Microwave, Range, Refrigerator/Freezer, Security System, Smoke Detector, Tankless Water Heater, Washer
- Furnished Desc: Unfurnished
- Golf Type: No Golf Available
- Housing For Older Persons: No
- Interior Features: Coffered Ceiling, Pantry, Smoke Detectors, Tray Ceiling, Walk-In Closet
- Last Change Type: New Listing
- Legal Desc: STONECREEK PLAT TWO LOT 367
- Area Major: NA21 - N/O Immokalee Rd E/O 75
- Mls: Naples
- Parcel Number: 74937501886
- Possession: At Closing
- Restrictions: No RV
- Special Assessment: 0.00
- The Range: 26
- View: Lake
Owner Information
- Ownership Desc: Single Family
Similar Properties
Nearby Subdivisions
Acreage Header
Arbor Glen
Avellino Isles
Bellerive
Bimini Bay
Black Bear Ridge
Cayman
Chardonnay
Clubside Reserve
Concord
Crestview Condominium At Herit
Crystal Lake Rv Resort
Cypress Trace
Cypress Woods Golf + Country C
Cypress Woods Golf And Country
Da Vinci Estates
Erin Lake
Esplanade
Fairgrove
Fairway Preserve
Fountainhead
Golden Gate Estates
Hammock Isles
Heritage Greens
Huntington Lakes
Ibis Cove
Indigo Lakes
Indigo Preserve
Island Walk
Jasmine Lakes
Key Royal Condominiums
Laguna Royale
Lalique
Lantana At Olde Cypress
Laurel Greens
Laurel Lakes
Leeward Bay
Logan Woods
Longshore Lake
Meadowood
Montelena
Napa Ridge
Neptune Bay
Nottingham
Oakes Estates
Olde Cypress
Palazzo At Naples
Palo Verde
Pebblebrooke Lakes
Quail Creek
Quail Creek Village
Quail West
Raffia Preserve
Regency Reserve
Riverstone
San Miguel
Santorini Villas
Saturnia Lakes
Saturnia Lakes 1
Silver Oaks
Sonoma Lake
Sonoma Oaks
Stonecreek
Summit Place
Terrace
Terracina
Terramar
The Cove
The Meadows
Tra Vigne
Tuscany
Tuscany Cove
Valley Oak
Vanderbilt Place
Vanderbilt Reserve
Venezia Grande Estates
Villa Verona
Villa Vistana
Vineyards
Vintage Reserve
Vista Pointe
Windward Bay



