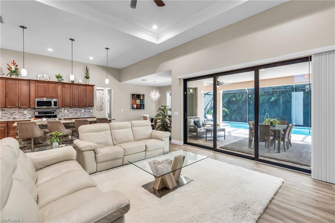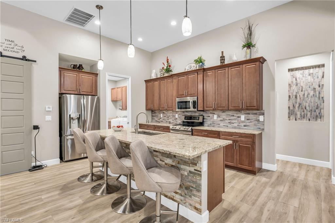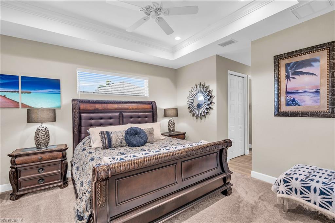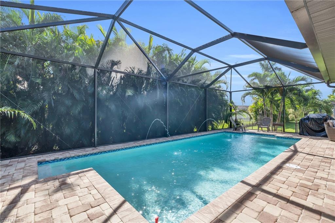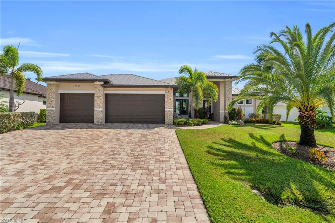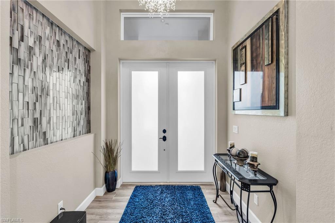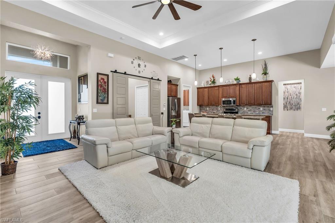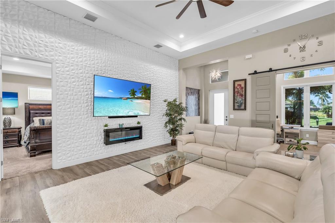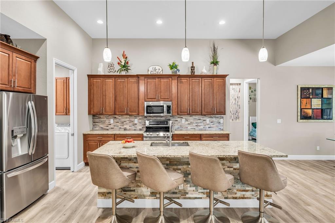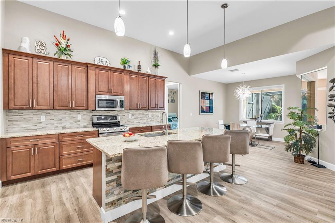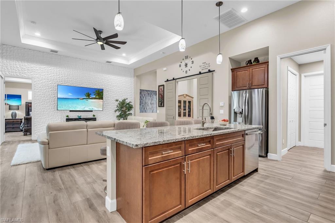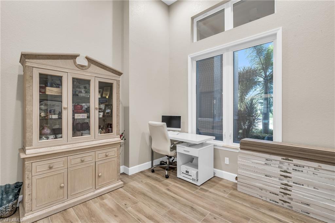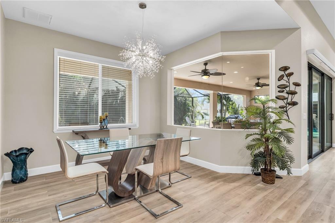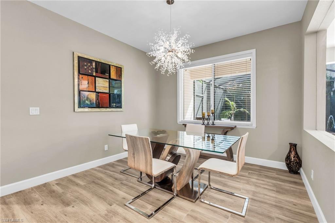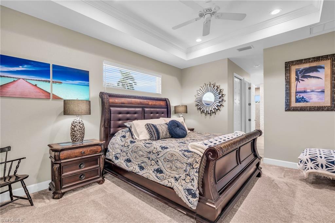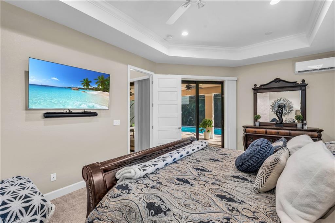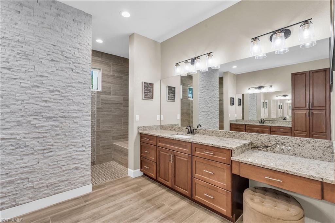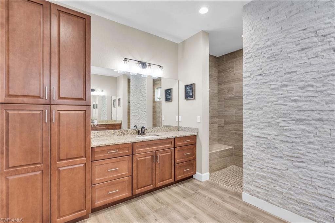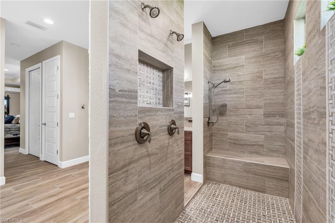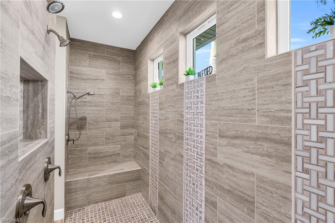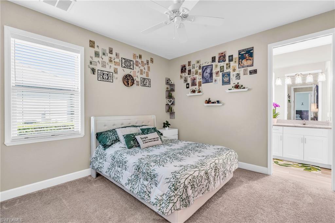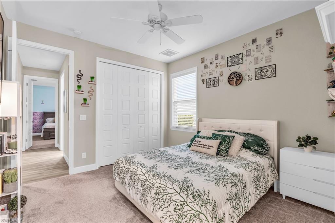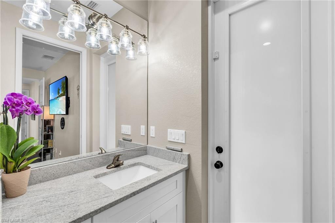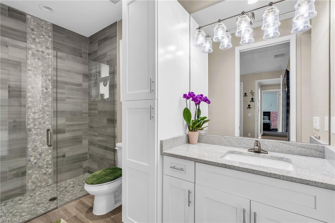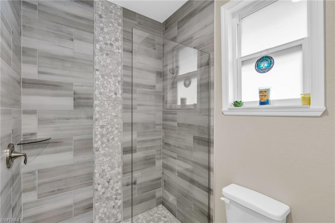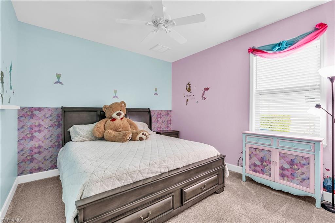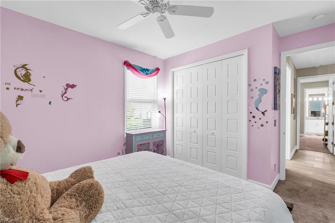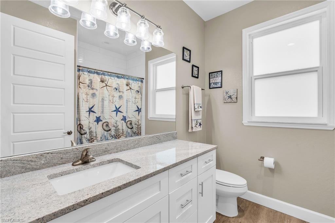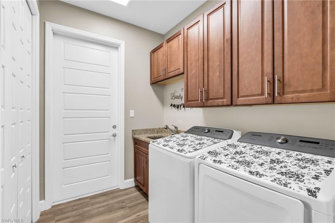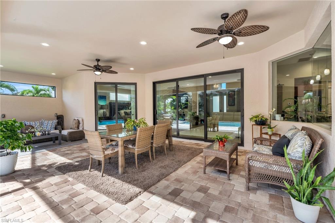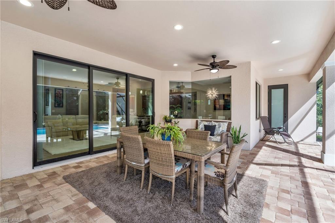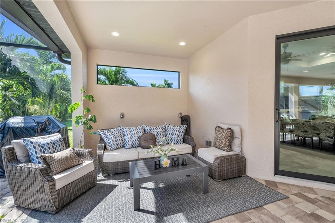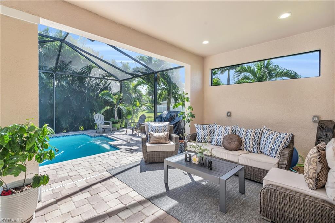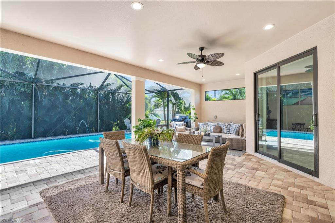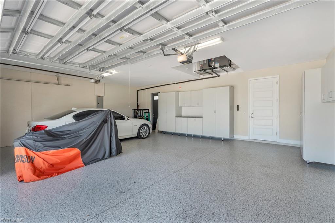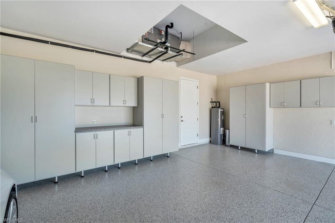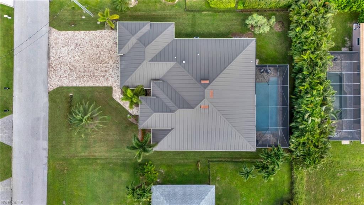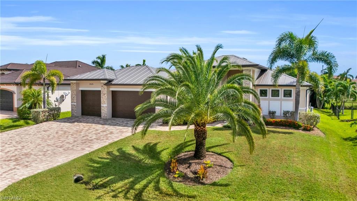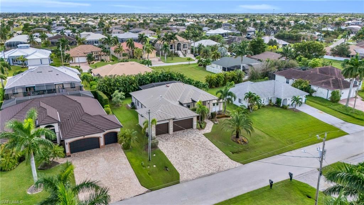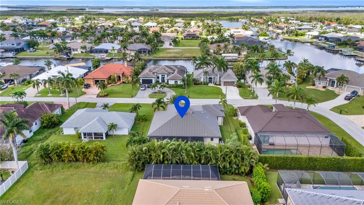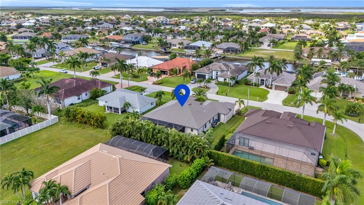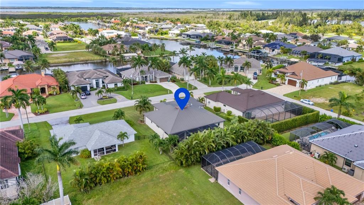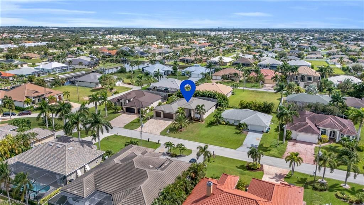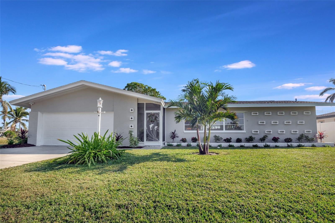2525 27th Pl, CAPE CORAL, FL 33914
Property Photos
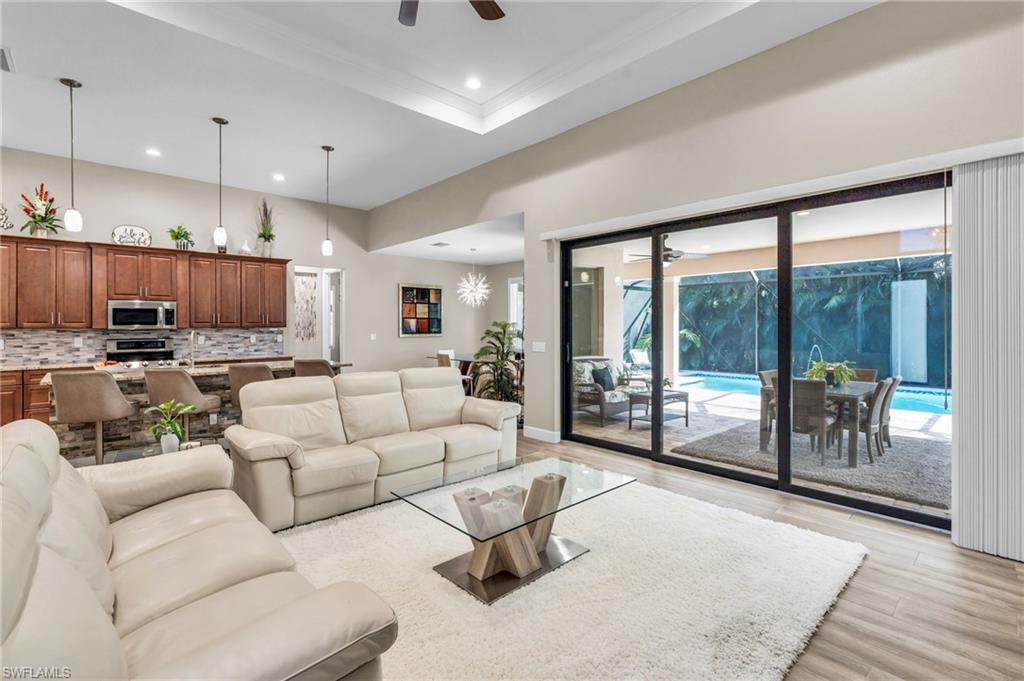
Would you like to sell your home before you purchase this one?
Priced at Only: $729,800
For more Information Call:
Address: 2525 27th Pl, CAPE CORAL, FL 33914
Property Location and Similar Properties
- MLS#: 224078234 ( Residential )
- Street Address: 2525 27th Pl
- Viewed: 4
- Price: $729,800
- Price sqft: $344
- Waterfront: No
- Waterfront Type: None
- Year Built: 2019
- Bldg sqft: 2120
- Bedrooms: 4
- Total Baths: 3
- Full Baths: 3
- Garage / Parking Spaces: 3
- Days On Market: 82
- Additional Information
- County: LEE
- City: CAPE CORAL
- Zipcode: 33914
- Subdivision: Cape Coral
- Building: Cape Coral
- Middle School: TRAFALGAR
- High School: IDA S. BAKER
- Provided by: EXP Realty LLC
- Contact: Claire Gogan
- 239-227-3490

- DMCA Notice
-
DescriptionTHREE CAR GARAGE WITH OVERZIED DRIVEWAY AND NO HOA FEES! Perfectly situated in the highly sought after SW Cape Coral near Surfside, this exquisite home offers an ideal blend of luxury and functionality. Boasting a sleek metal roof and impact resistant windows and doors, the property ensures peace of mind with its exceptional durability. The expansive 3 car garage, complete with custom cabinets and a pristine epoxy floor, provides ample storage and a polished look. Step inside to find elegant plank tile flooring throughout, an upgraded gourmet kitchen featuring a double oven, and a large frameless window off the dining area that fills the space with natural light. The huge master suite is a true retreat with walk in closets, his and her vanities, and an oversized shower with two entrances, four shower heads, and built in benches for ultimate relaxation. The great room impresses with its soaring 13 foot tray ceiling and 8 foot designer interior doors, adding a touch of sophistication to the home. Outside, enjoy a private oasis with an expansive lanai, a beautiful pool accented by water features, and a panoramic screen enclosure that allows you to fully appreciate the surroundings while maintaining privacy. The paved oversized driveway, walkway, and pool deck enhance the homes curb appeal, making it as beautiful outside as it is within. Whether entertaining guests or unwinding by the pool, this home offers an incredible outdoor space perfect for enjoying the Southwest Florida lifestyle. With low maintenance finishes, a prime location, and stunning details throughout, this is truly a must see property that checks every box for luxurious living.
Payment Calculator
- Principal & Interest -
- Property Tax $
- Home Insurance $
- HOA Fees $
- Monthly -
Features
Bedrooms / Bathrooms
- Additional Rooms: Guest Bath, Guest Room, Laundry in Residence
- Dining Description: Dining - Living, Eat-in Kitchen
- Master Bath Description: Dual Sinks, Multiple Shower Heads, Shower Only
Building and Construction
- Construction: Concrete Block
- Exterior Features: Outdoor Kitchen
- Exterior Finish: Stone
- Floor Plan Type: Split Bedrooms
- Flooring: Carpet, Laminate, Vinyl
- Roof: Metal
- Sourceof Measure Living Area: Floor Plan Service
- Sourceof Measure Lot Dimensions: Architectural Plans
- Sourceof Measure Total Area: Floor Plan Service
- Total Area: 2944
Land Information
- Lot Back: 85
- Lot Description: Regular
- Lot Frontage: 85
- Lot Left: 125
- Lot Right: 125
- Subdivision Number: C2
School Information
- Elementary School: GULF ELEMENTARY SCHOOL
- High School: IDA S. BAKER HIGH SCHOOL
- Middle School: TRAFALGAR MIDDLE SCHOOL
Garage and Parking
- Garage Desc: Attached
- Garage Spaces: 3.00
Eco-Communities
- Irrigation: Other
- Private Pool Desc: Below Ground, Concrete, Screened
- Storm Protection: Impact Resistant Windows
- Water: Central
Utilities
- Cooling: Ceiling Fans
- Heat: Central Electric
- Internet Sites: Broker Reciprocity, Homes.com, ListHub, NaplesArea.com, Realtor.com
- Pets: No Approval Needed
- Sewer: Central
- Windows: Impact Resistant, Single Hung, Sliding
Amenities
- Amenities: None
- Amenities Additional Fee: 0.00
- Elevator: None
Finance and Tax Information
- Application Fee: 0.00
- Home Owners Association Fee: 0.00
- Mandatory Club Fee: 0.00
- Master Home Owners Association Fee: 0.00
- Tax Year: 2023
- Transfer Fee: 0.00
Other Features
- Approval: None
- Block: 5974
- Boat Access: None
- Development: CAPE CORAL
- Equipment Included: Auto Garage Door, Cooktop - Electric, Dishwasher, Dryer, Microwave, Refrigerator/Freezer, Refrigerator/Icemaker, Self Cleaning Oven, Washer
- Furnished Desc: Negotiable
- Housing For Older Persons: No
- Interior Features: Cable Prewire, Smoke Detectors
- Last Change Type: Price Decrease
- Legal Desc: CAPE CORAL UNIT 93 BLK 5974 PB 25 PG 20 LOTS 23 + 24
- Area Major: CC22 - Cape Coral Unit 69, 70, 72-
- Mls: Naples
- Parcel Number: 32-44-23-C2-05974.0230
- Possession: At Closing
- Restrictions: None/Other
- Section: 32
- Special Assessment: 0.00
- The Range: 23E
- View: Landscaped Area
- Zoning Code: R1-D
Owner Information
- Ownership Desc: Single Family
Similar Properties
Nearby Subdivisions
1818 Parkway Condominiums
6 Fairway Condo
Ballynahinch Condo
Baruna Bay Condo
Bayshore Condo
Bellagio Gardens
Cape Coral
Cape Coral Sub
Cape Coral Un 70
Cape Gardens Condo
Cape Harbour
Cape Parkway
Capstan Condo
Capstan Ii Condo
Cavendish Square Condo
Chiquita Gardens Condo
Contemporary Condo
Coral Bayview Condo
Coral Court Condo
Courtyards Of Cape Coral South
Danah Court Condo
Daves Court
Dockside Condo Of Cape Coral
Edgewater Of Cape Coral
Garden Patios Of Cape Coral
Harbour Preserve
Harbour Trace
Hermitage
Kimberly Bay Condo
Kingsdown Condo
Lavilla Condo
Linderhof Condo
Manatee Cove Condo
Marina South Ii
Meta
Metes And Bounds
Moorings Of Cape Coral Condo P
Nautique Condo
Not Applicable
Palm Breeze
Parkway Place Condo
Parkway Village
Patio Villas Of Cape Coral
Pelican East Condo
Pelican Marina
Pointe Coral Condo
Porto Vista Condo
Rogers Court Condominium
Rose Garden
Rose Garden Villas Condo
Santa Barbara Condo
Skyline Manor Condo
Southern Breeze Condo
Southern Palms
Square One Condo
Sunset Pointe
Sunward Condo
Tarpon Estates
Tarpon Gardens
Tarpon Landings
Tuscany Court
Tuscany Villas
Villa Congress
Villa De Vern Condo



