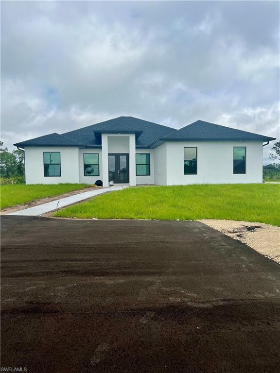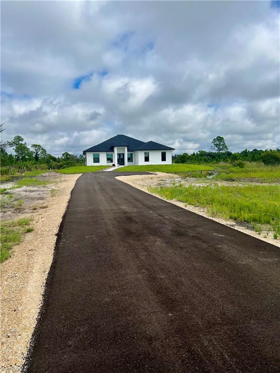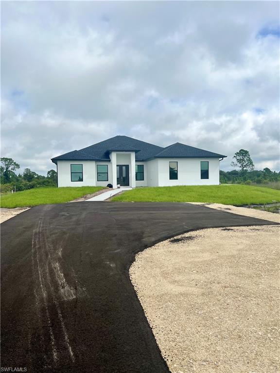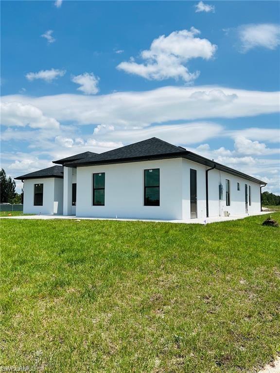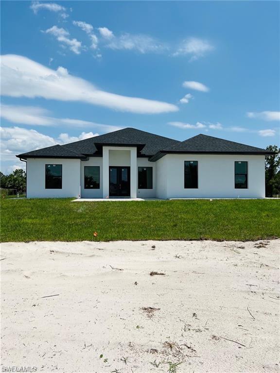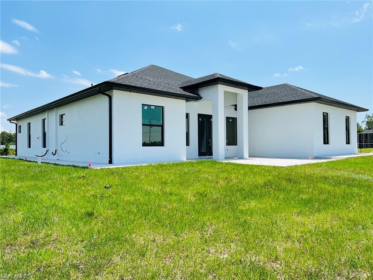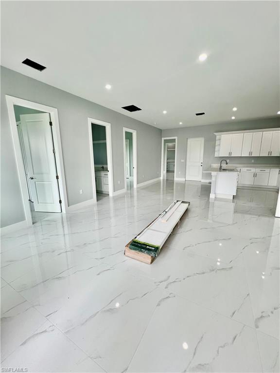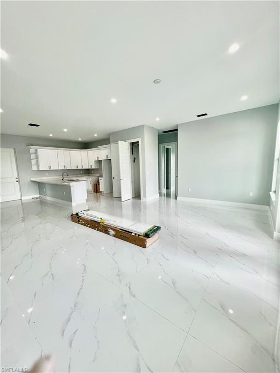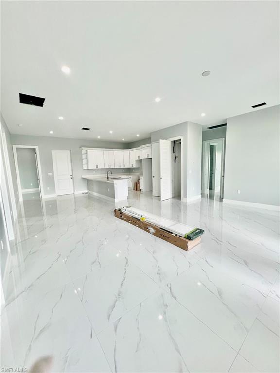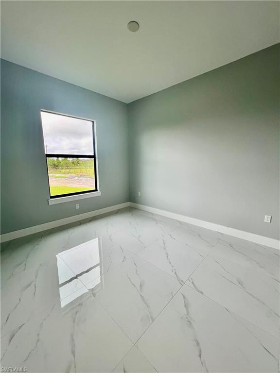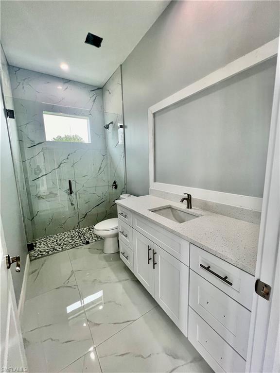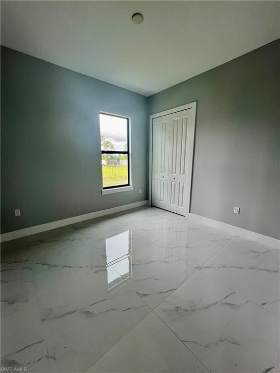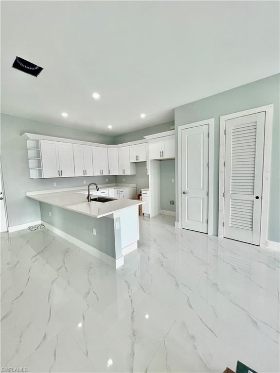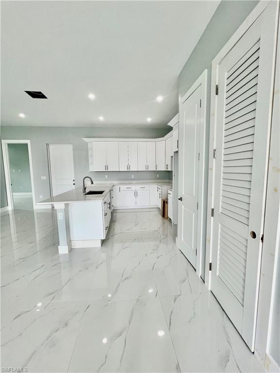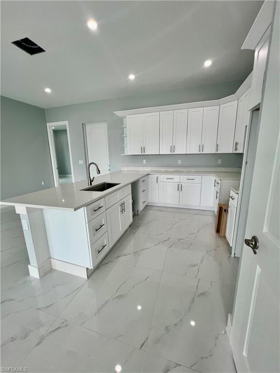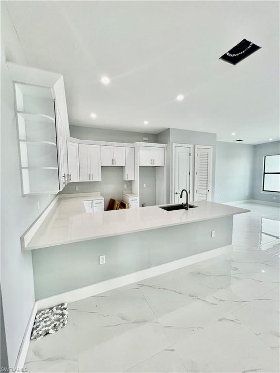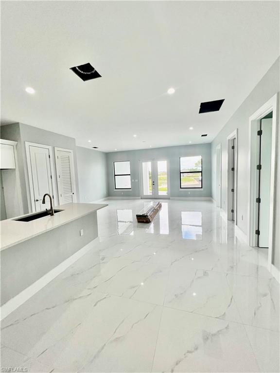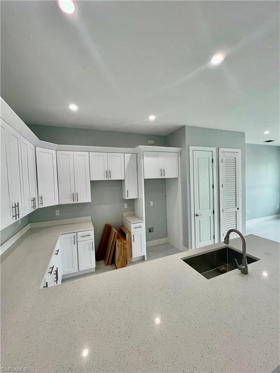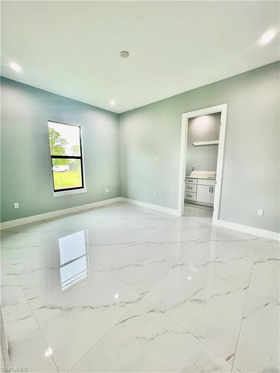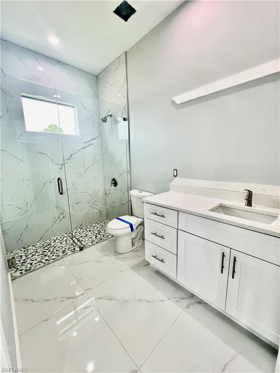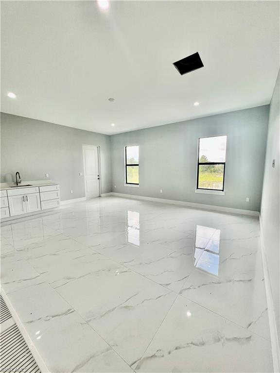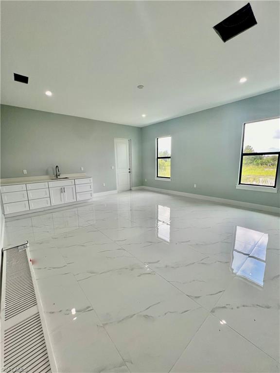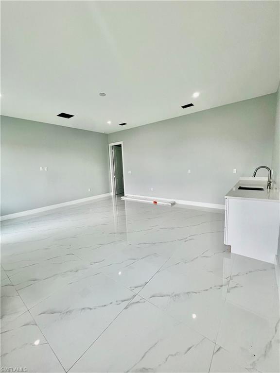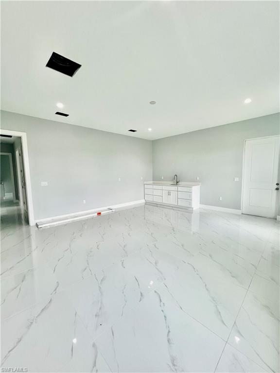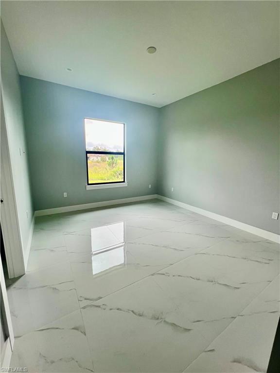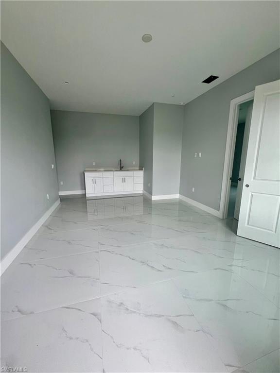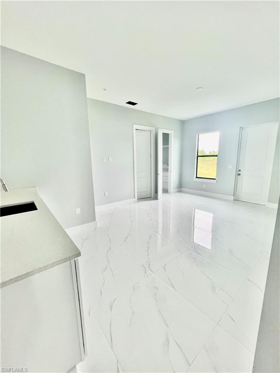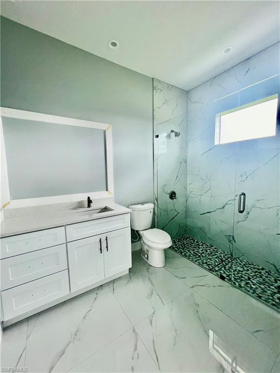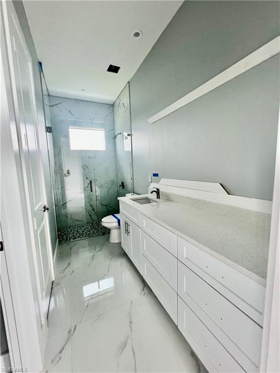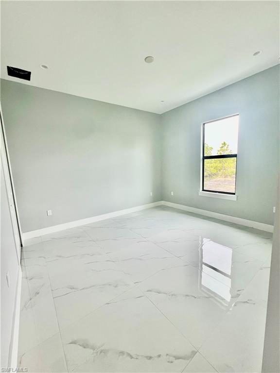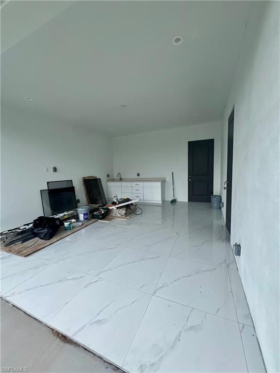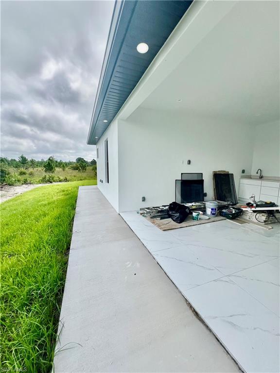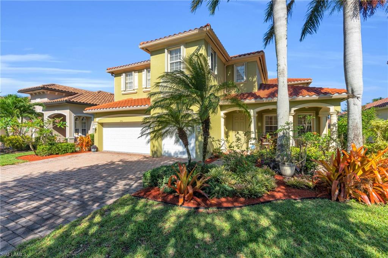4119 60th Ave Ne, NAPLES, FL 34120
Property Photos
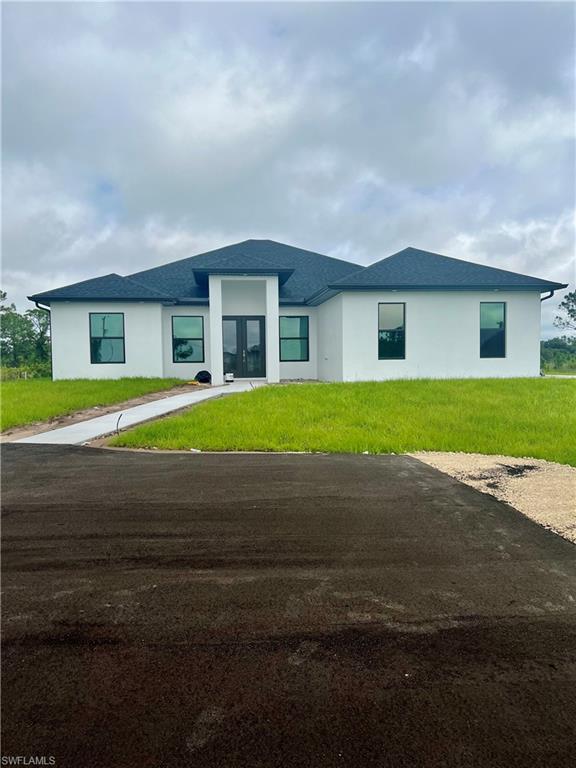
Would you like to sell your home before you purchase this one?
Priced at Only: $699,900
For more Information Call:
Address: 4119 60th Ave Ne, NAPLES, FL 34120
Property Location and Similar Properties
- MLS#: 224077969 ( Residential )
- Street Address: 4119 60th Ave Ne
- Viewed: 5
- Price: $699,900
- Price sqft: $255
- Waterfront: No
- Waterfront Type: None
- Year Built: 2024
- Bldg sqft: 2750
- Bedrooms: 5
- Total Baths: 4
- Full Baths: 4
- Days On Market: 92
- Acreage: 2.73 acres
- Additional Information
- County: COLLIER
- City: NAPLES
- Zipcode: 34120
- Subdivision: Golden Gate Estates
- Building: Golden Gate Estates
- Provided by: Mato Realty, LLC
- Contact: Nathalia Mato
- 239-259-6286

- DMCA Notice
-
Description**unique home perfect for big families or even income producing opportunity** you must see the property to believe all of the potential and details it has to offer, there is no other home like this one in golden gate estates** step into this exquisite home that seamlessly marries modern luxury with tranquil natural surroundings. This newly constructed gem boasts 4 bedrooms, 3 full bathrooms, a game room, and a mother in law suite, all spanning 2741 square feet. The spacious interior features a sunlit formal living and dining room with soaring ceilings, and stainless steel kitchen appliances will be installed prior to closing. Outside, the 2. 73 acres of cleared land beckon for additional structures like a storage barn, guest house, or pool, you can also bring all of your animals and toys!! With no hoa fees or restrictions, the possibilities are endless. Located just minutes from naples beaches and ave maria university, this dream home won't last long. Investors will also appreciate the potential for this property to generate income. Don't miss out on this incredible opportunity to make it yours today!
Payment Calculator
- Principal & Interest -
- Property Tax $
- Home Insurance $
- HOA Fees $
- Monthly -
Features
Bedrooms / Bathrooms
- Additional Rooms: Den - Study, Laundry in Residence, Media Room, Open Porch/Lanai
- Dining Description: Eat-in Kitchen, Formal
- Master Bath Description: Remarks, Shower Only
Building and Construction
- Construction: Concrete Block
- Exterior Features: Fence, Patio, Room for Pool, Sprinkler Auto
- Exterior Finish: Stucco
- Floor Plan Type: Other
- Flooring: Tile
- Roof: Shingle
- Sourceof Measure Living Area: Floor Plan Service
- Sourceof Measure Lot Dimensions: Property Appraiser Office
- Sourceof Measure Total Area: Floor Plan Service
- Total Area: 3095
Land Information
- Lot Back: 660
- Lot Description: Horses Ok, Oversize
- Lot Frontage: 660
- Lot Left: 180
- Lot Right: 180
- Subdivision Number: 339400
Garage and Parking
- Garage Spaces: 0.00
- Parking: Driveway Paved
Eco-Communities
- Irrigation: Well
- Storm Protection: Impact Resistant Doors, Impact Resistant Windows
- Water: Well
Utilities
- Cooling: Central Electric
- Heat: Central Electric
- Internet Sites: Broker Reciprocity, Homes.com, ListHub, NaplesArea.com, Realtor.com
- Pets: No Approval Needed
- Road: Paved Road, Private Road
- Sewer: Septic
- Windows: Impact Resistant
Amenities
- Amenities: None
- Amenities Additional Fee: 0.00
- Elevator: None
Finance and Tax Information
- Application Fee: 0.00
- Home Owners Association Fee: 0.00
- Mandatory Club Fee: 0.00
- Master Home Owners Association Fee: 0.00
- Tax Year: 2023
- Transfer Fee: 0.00
Other Features
- Approval: None
- Block: 54
- Boat Access: None
- Development: GOLDEN GATE ESTATES
- Equipment Included: Auto Garage Door, Cooktop - Electric, Dishwasher, Microwave, Refrigerator/Freezer, Refrigerator/Icemaker, Self Cleaning Oven, Smoke Detector, Washer/Dryer Hookup
- Furnished Desc: Unfurnished
- Housing For Older Persons: No
- Interior Features: Built-In Cabinets, Smoke Detectors, Walk-In Closet
- Last Change Type: New Listing
- Legal Desc: GOLDEN GATE EST UNIT 40 W 180FT OF TR 54
- Area Major: NA43 - GGE 22, 36, 38-47, 59-65
- Mls: Naples
- Parcel Number: 38724160007
- Possession: At Closing
- Restrictions: None/Other
- Section: 33
- Special Assessment: 0.00
- The Range: 28
- View: Landscaped Area, Wooded Area
Owner Information
- Ownership Desc: Single Family
Similar Properties
Nearby Subdivisions
Abaco Pointe
Acreage
Acreage Header
Arboretum
Avion Woods
Bent Creek Preserve
Bramble Pointe
Bristol Pines
Bucks Run
Canopy
Cape Coral
Coach Homes At Heritage Bay
Cobalt Cove
Compass Landing
Corkscrew Island
Courtyards At Golden Gate
Covent Garden
Crystal Lake Rv Resort
Estates At Heritage Bay
Golden Gate Est Unit 49
Golden Gate Estate
Golden Gate Estate Unit 4
Golden Gate Estates
Greyhawk At Golf Club Of The E
Groves At Orange Blossom
Hedgestone
Heritage Bay
Hideaway Harbor
Hollybrook
Ironstone
Lamorada
Logan Woods
Mockingbird Crossing
Naples 701
Nautica Landing
Nickel Ridge
Not Applicable
Orange Blossom Ranch
Quarry Shores
Quartz Cove
Ranchorange Blossom Ph 4
Richmond Park
Shady Hollow
Silverstone
Skysail
Slate Court
Sterling Hill
Terrace
Terreno At Valencia
The Groves At Orange Blossom R
The Preserve At Bristol Pines
The Quarry
The Vistas
Tuscany Cove
Tuscany Pointe
Twin Eagles
Valencia Country Club
Valencia Lakes
Valencia Trails
Vanderbilt Country Club
Ventana Pointe
Waterford At Vanderbilt Countr
Waterways Of Naples
Waterways Of Naples Unit
Weber Woods
Wedgewood
Wicklow
Wisteria



