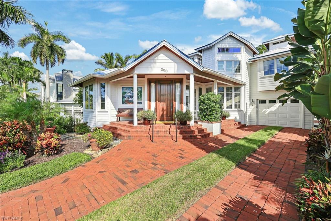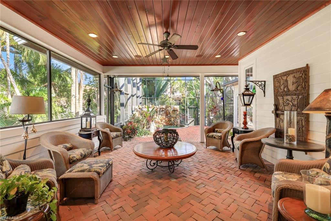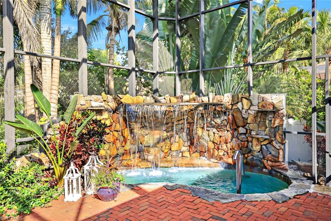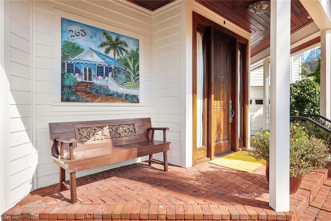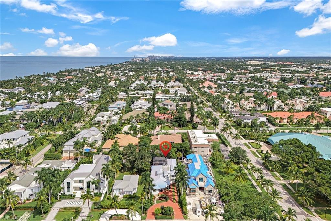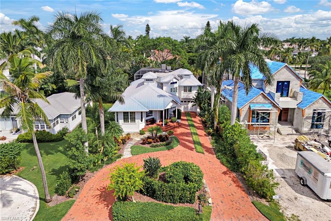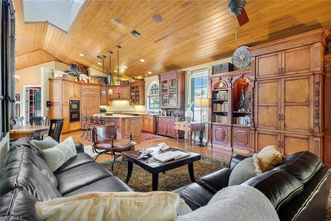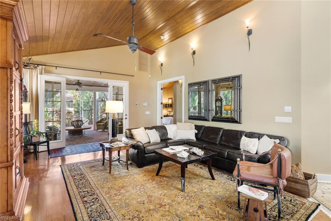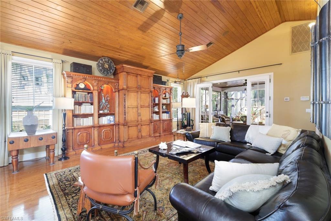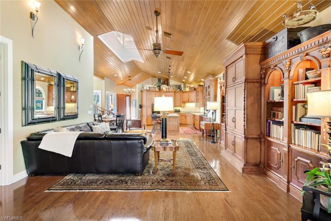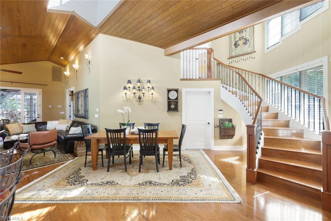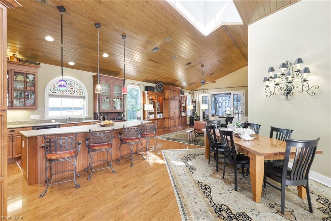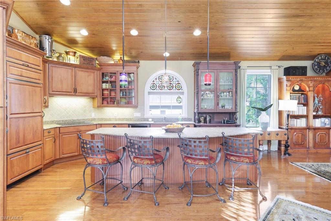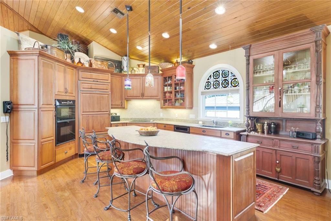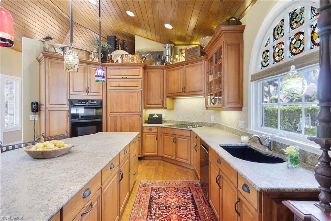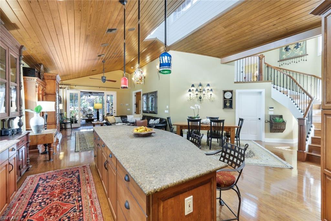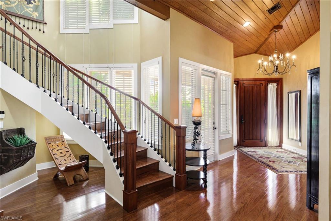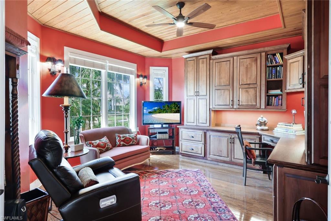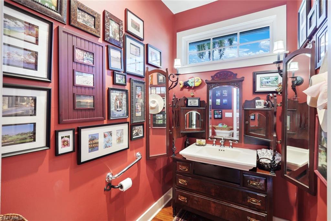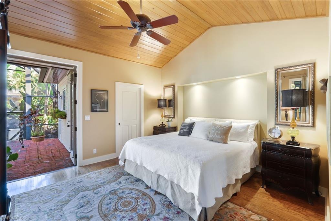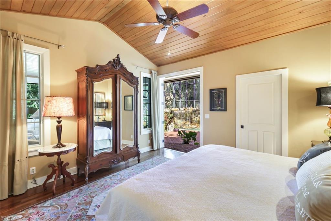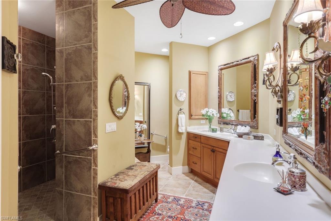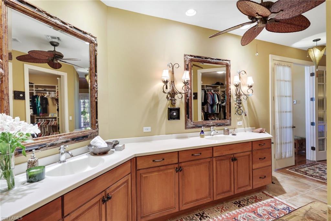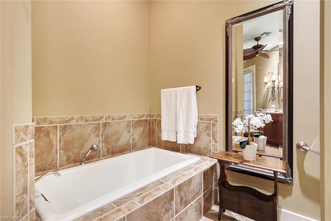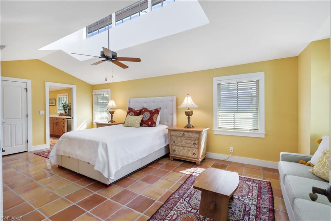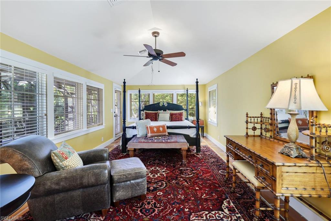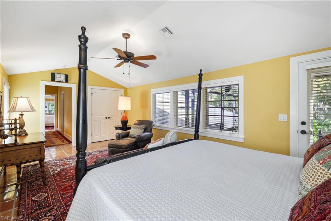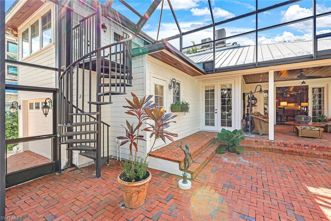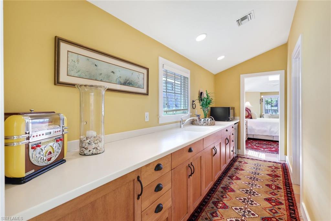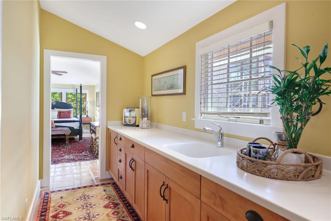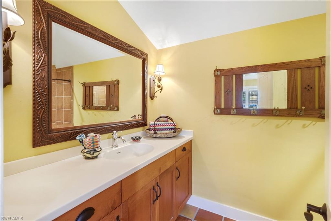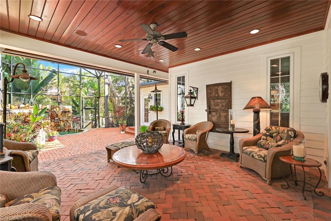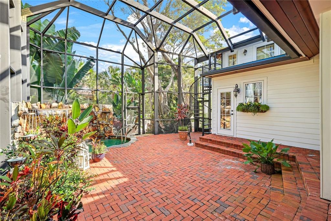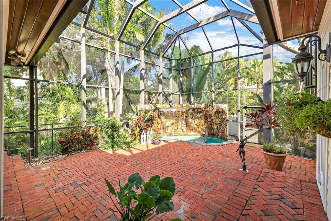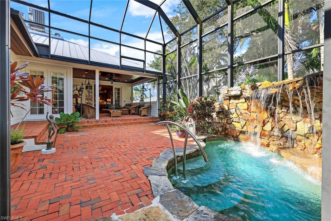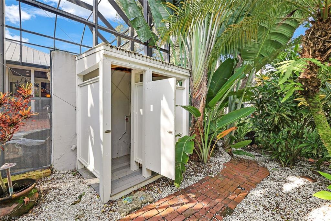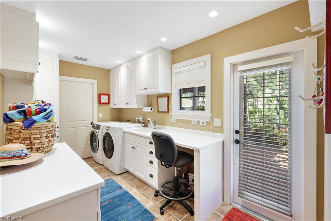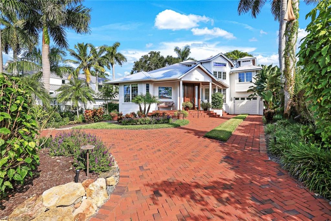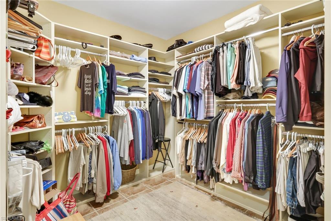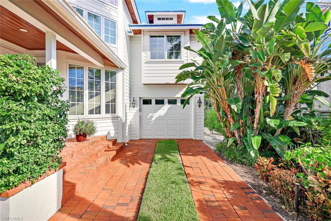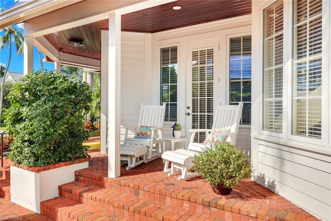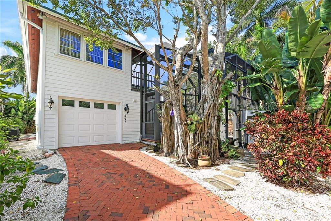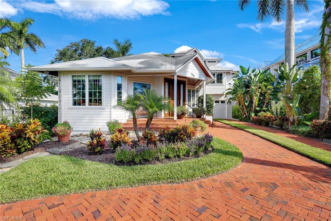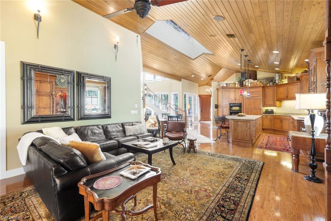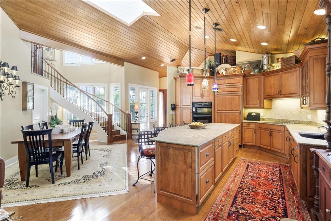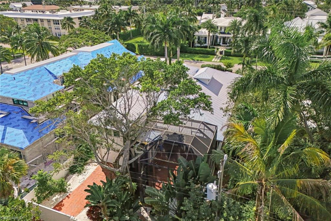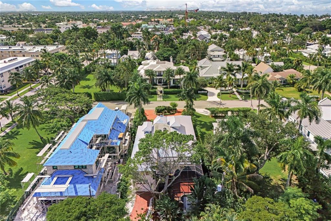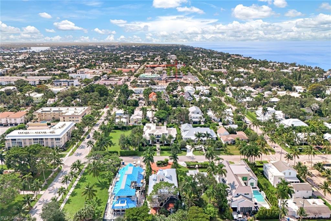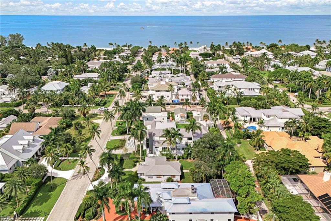263 10th Ave S, NAPLES, FL 34102
Property Photos
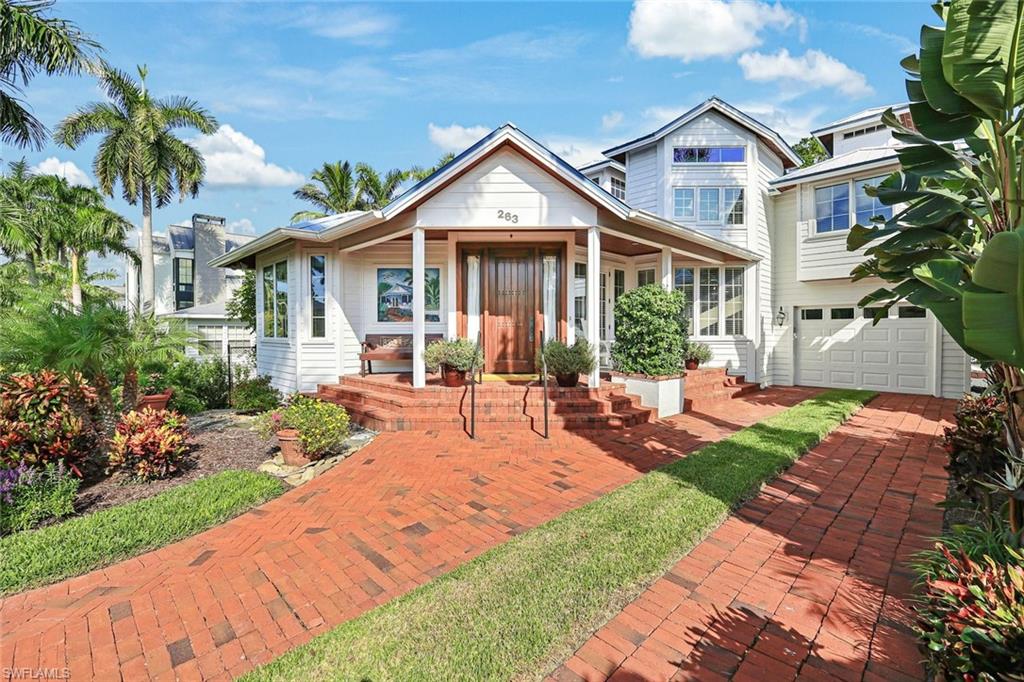
Would you like to sell your home before you purchase this one?
Priced at Only: $5,750,000
For more Information Call:
Address: 263 10th Ave S, NAPLES, FL 34102
Property Location and Similar Properties
- MLS#: 224077933 ( Residential )
- Street Address: 263 10th Ave S
- Viewed: 1
- Price: $5,750,000
- Price sqft: $1,876
- Waterfront: No
- Waterfront Type: None
- Year Built: 2001
- Bldg sqft: 3065
- Bedrooms: 3
- Total Baths: 4
- Full Baths: 2
- 1/2 Baths: 2
- Garage / Parking Spaces: 3
- Days On Market: 93
- Additional Information
- County: COLLIER
- City: NAPLES
- Zipcode: 34102
- Subdivision: Olde Naples
- Building: Olde Naples
- Middle School: GULFVIEW
- High School: NAPLES
- Provided by: John R Wood Properties
- Contact: Beth McNichols, PA
- 239-280-2000

- DMCA Notice
-
DescriptionIn the heart of the Old Naples Historic District. A fabulous walkable location close to the Gulf beaches, parks, shopping and dining. This amazing home was inspired by the original cottage, in which the owner artist has painted a mural at the front entry. The floor plan flows easily from the inside to the outside with outdoor living room, large screened area with a combination pool spa (Spool) with a "grotto" style waterfall. So much thought went into the design, detail and uniqueness of this home. It is truly a one of a kind. Volume tongue and groove pine ceilings are found in the Great room and are carried up the stairs leading to the 2nd floor guest suites. There are two cupolas for added light and charm. Custom antique furniture style built ins in the great room create a "library" feeling and add storage. The Chef's kitchen features a large island with two refrigerator drawers, the counter tops are a leather honed finish granite. Above the island are three hand blown Murano glass pendants. In the primary suite there are French doors opening to the screened outdoor living area and pool spa combination. Large walk in closet with built ins and a wonderful bath featuring a large walk in shower plus a soaking tub. The lovely wood staircase with iron balusters, wood rail and a window wall leading you to the 2nd level landing. The upstairs guest suites consist of two guest rooms with a pass through hall, that also serves as an upstairs "kitchenette" with a beverage refrigerator, microwave, sink and loads of cabinets for additional storage. The flooring on the 2nd level is a Mexican Terracotta tile. The front guest room overlooks 10th Avenue South, and the back bedroom has a tree house feeling with spiral stairs that go down to the "spool" and outdoor living. The hardscape is Chicago brick, including the circular drive, front and back drive ways and the extensive outdoor living areas. There is even a private outdoor shower, perfect when you are coming back from the beach. The outdoor living room has tongue and groove ceiling with Chicago brick flooring in a Herringbone pattern, open via French doors from the Great room, primary bedroom and half bath. Colorful gardens, anchored by mature trees surround the home. The three car tandem garage has access from 10th Avenue South, or the alley via a gate. On the second level you will find a large air conditioned storage space. Flood elevation of the first living level is at 11', the garage floor is at 9'.
Payment Calculator
- Principal & Interest -
- Property Tax $
- Home Insurance $
- HOA Fees $
- Monthly -
Features
Bedrooms / Bathrooms
- Additional Rooms: Den - Study, Great Room, Laundry in Residence, Screened Balcony, Screened Lanai/Porch
- Dining Description: Breakfast Bar, Dining - Living
- Master Bath Description: Dual Sinks, Separate Tub And Shower
Building and Construction
- Construction: Wood Frame
- Exterior Features: Fence, Outdoor Shower, Patio, Sprinkler Auto
- Exterior Finish: Other
- Floor Plan Type: Great Room, Split Bedrooms, 2 Story
- Flooring: Tile, Wood
- Kitchen Description: Island
- Roof: Built-Up or Flat, Metal
- Sourceof Measure Living Area: Floor Plan Service
- Sourceof Measure Lot Dimensions: Survey
- Sourceof Measure Total Area: Floor Plan Service
- Total Area: 4247
Property Information
- Private Spa Desc: Below Ground, Heated Electric
Land Information
- Lot Back: 58
- Lot Description: Regular
- Lot Frontage: 58
- Lot Left: 150
- Lot Right: 150
- Subdivision Number: 095500
School Information
- Elementary School: LAKE PARK
- High School: NAPLES HIGH
- Middle School: GULFVIEW
Garage and Parking
- Garage Desc: Attached
- Garage Spaces: 3.00
- Parking: 2+ Spaces, Circle Drive, Driveway Paved, Guest
Eco-Communities
- Irrigation: Central
- Private Pool Desc: Below Ground, Heated Electric
- Storm Protection: None
- Water: Central
Utilities
- Cooling: Ceiling Fans, Central Electric, Zoned
- Heat: Central Electric, Zoned
- Internet Sites: Broker Reciprocity, Homes.com, ListHub, NaplesArea.com, Realtor.com
- Pets: No Approval Needed
- Road: Alley, Paved Road, Public Road
- Sewer: Central
- Windows: Casement, Single Hung, Transom
Amenities
- Amenities: Beach Access, Bike Storage, Extra Storage, Restaurant, See Remarks, Shopping, Sidewalk, Streetlight, Underground Utility
- Amenities Additional Fee: 0.00
- Elevator: None
Finance and Tax Information
- Application Fee: 0.00
- Home Owners Association Fee: 0.00
- Mandatory Club Fee: 0.00
- Master Home Owners Association Fee: 0.00
- Tax Year: 2024
- Transfer Fee: 0.00
Rental Information
- Min Daysof Lease: 30
Other Features
- Approval: None
- Block: 11
- Boat Access: None
- Development: OLDE NAPLES
- Equipment Included: Auto Garage Door, Cooktop - Electric, Dishwasher, Disposal, Dryer, Microwave, Refrigerator/Freezer, Smoke Detector, Wall Oven, Washer
- Furnished Desc: Unfurnished
- Housing For Older Persons: No
- Interior Features: Built-In Cabinets, Cathedral Ceiling, Closet Cabinets, Foyer, Internet Available, Laundry Tub, Smoke Detectors, Vaulted Ceiling, Volume Ceiling, Walk-In Closet, Window Coverings
- Last Change Type: New Listing
- Legal Desc: NAPLES T 3 BLK 11 E1/2 OF LOT 19, ALL OF LOT 20 + W 8 1/3FT OF LOT 21 OR 2056 PG 653
- Area Major: NA06 - Olde Naples Area Golf Dr to 14th Ave S
- Mls: Naples
- Parcel Number: 14014160003
- Possession: At Closing
- Restrictions: None
- Special Assessment: 0.00
- The Range: 25
- View: Landscaped Area, Pool/Club
Owner Information
- Ownership Desc: Single Family
Similar Properties
Nearby Subdivisions
382 Building
505 On Fifth
555 On Fifth
780 Fifth Avenue South
Algonquin Club
Aqualane Shores
Ashley Court
Azzurro
Banyan Club
Bay Park
Bayfront
Bayport Village
Bayside Villas
Bayview
Bayview Estates
Beach Breeze
Beachwood Club
Beaumer
Bella Baia
Bella Vita
Bellasera Resort
Blue Point
Bonaire Club
Broadview Villas
Calusa Club
Cambier Court
Cardinal Court
Carriage Club
Casa Granada
Castleton Gardens
Central Garden
Champney Bay Court
Chatelaine
Chatham Place
Cherrystone Court
Chesapeake Landings
Clam Court
Coconut Grove
Colonial Club
Colonnade Club
Coquina Sands
Cove Inn
Del Mar
Devon Court
Diplomat
Dockside
Dorset Club
Eight Fifty Central
Eleven Eleven Central
Eleven Hundred Club
Encore At Naples Square
Escondido Marina
Esmeralda On Eighth
Essex House
Everglades Club
Fairfax Club
Fairfield Of Naples
Fifth Avenue Beach Club
Four Winds
Franciscan
Garden Cottages Of Old Naples
Garden Court
Garden Manor
Gloucester Bay
Golden Shores
Golf Drive Estates
Gordon River Homes
Granada
Gulf Breeze Of Olde Naples
Gulf Towers
Gulfwalk
Harbor Lakes Of Naples
Holly Lee
Inlet Quay
Isla Mar
Ixora
Jasmine Club
Kensington Gardens
Kings Port
Kona Kai
La Perle
La Provence On The Bay
La Tour Rivage
La Villa Riviera
Lago Mar
Lake Forest
Lake Park
Lakeridge Villas
Lantana
Little Harbour
Lucaya Cay
Mangrove Bay
Marina Manor
Mariner
Mariners Cove
May Lee Apartments
Modena
Moorings
Naples Bay Club
Naples Bay Resort
Naples Casamore
Naples Marina Villas
Naples Plan Tier
Naples Square
Nautilus Naples
Ocean View
Olde Naples
Olde Naples Seaport
Oyster Bay
Palazzo At Bayfront
Palm Bay Villas
Park Place On Gulf Shore
Parkside Off 5th
Pergola Villas
Pierre Club
Plantation
Port Au Villa
Port Royal
Quattro At Naples Square
Reef Club
Ridge Lake
Ridgewood Of Naples
River Park
Rosewood Residences Naples
Royal Bay Villas
Royal Harbor
Royal Palm Club
Royal Palm Villas
Sabre Cay
Sagamore Beach
Sancerre
Sandcastle At Moorings
Sea Eagle
Soce Flats
Somerdale
South Beach Club
Southwinds Apts Of Naples
Stella Naples
Sun Dial Of Naples
Suntide On Tenth
The Cayden Olde Naples
Tiffany Court
Town Manor
Twin Palms
Victor Del Rey
Villa Del Torres
Villa Ensenada
Villas Milano
Villas Napoli
Warwick
Whitehall



