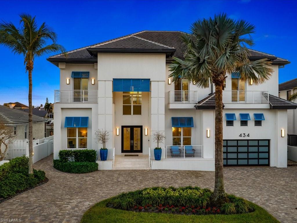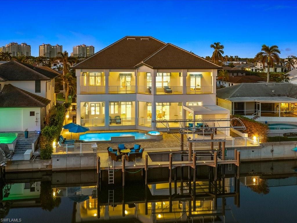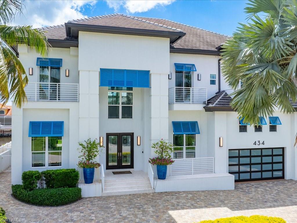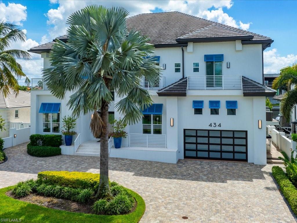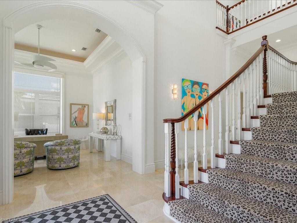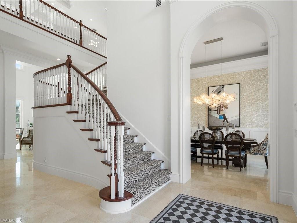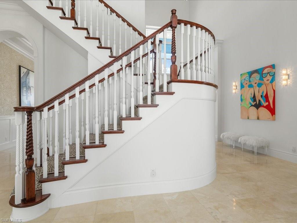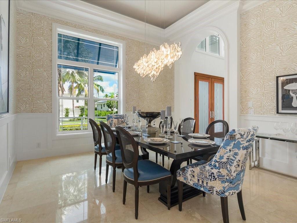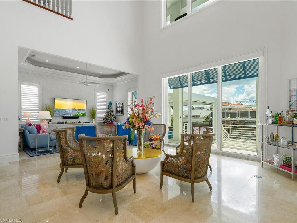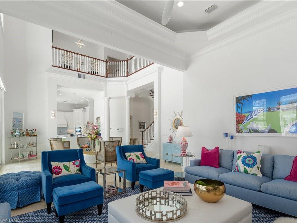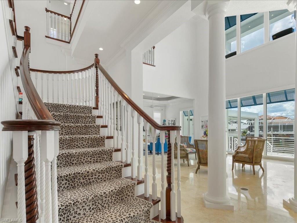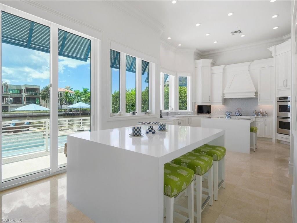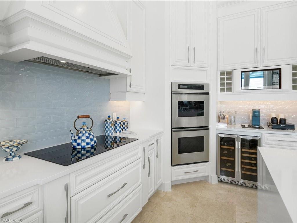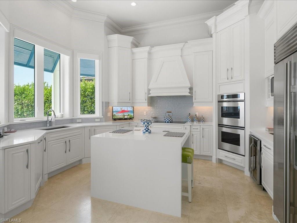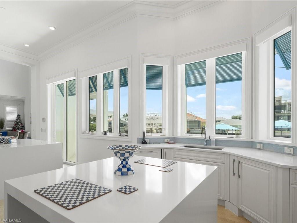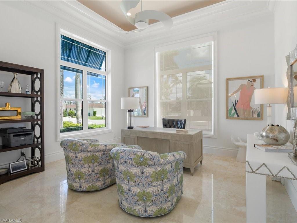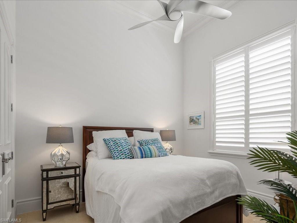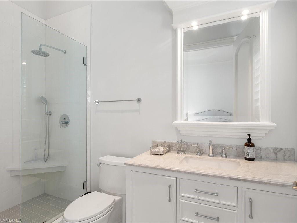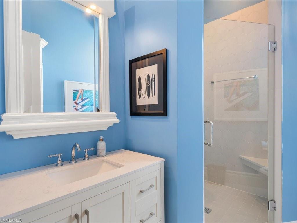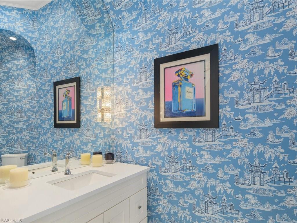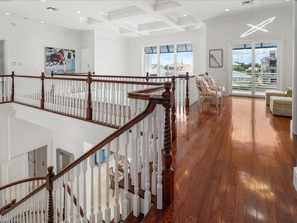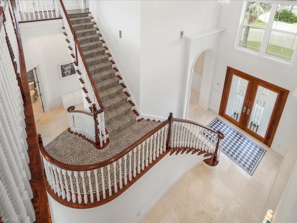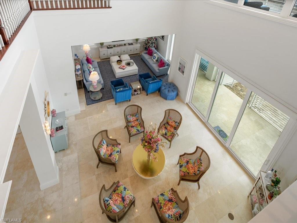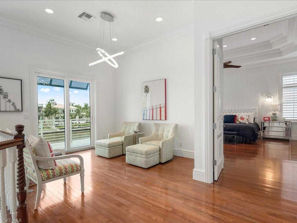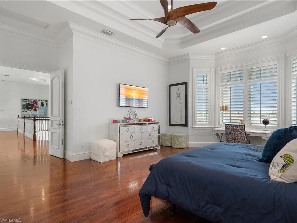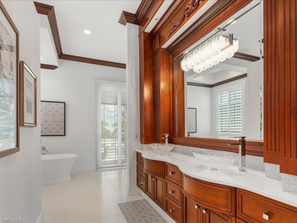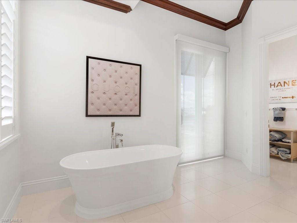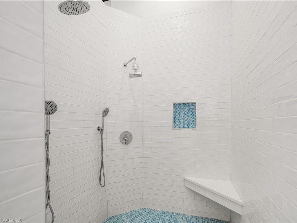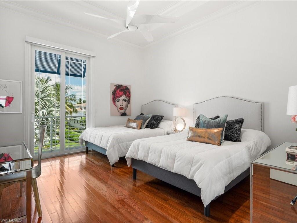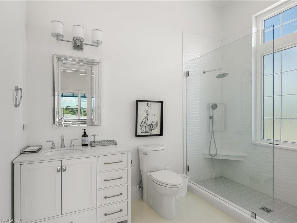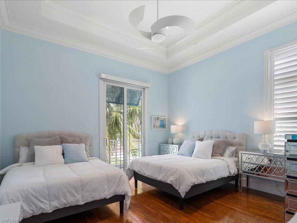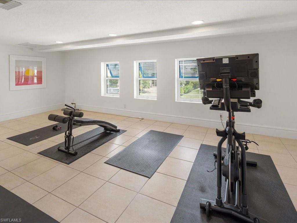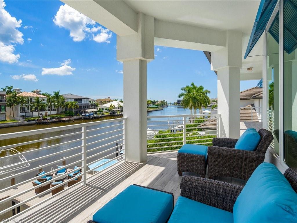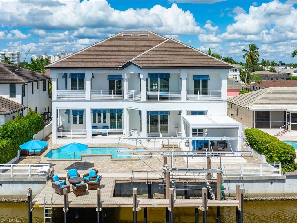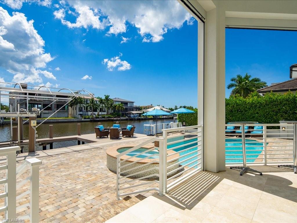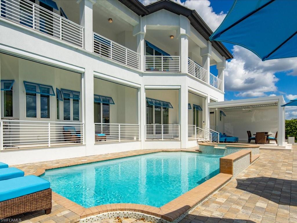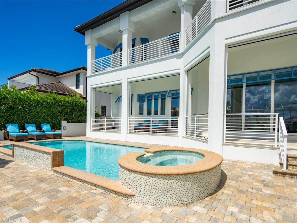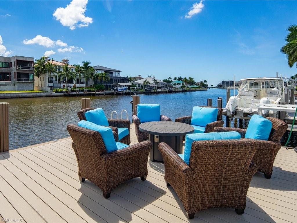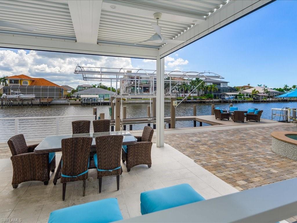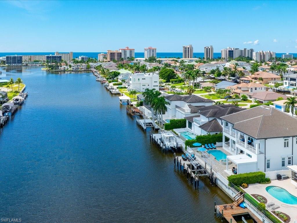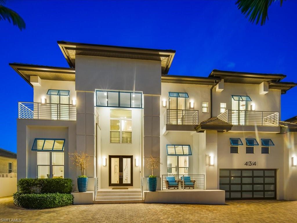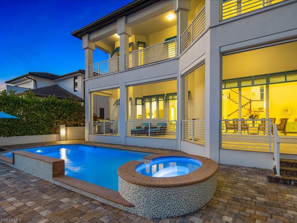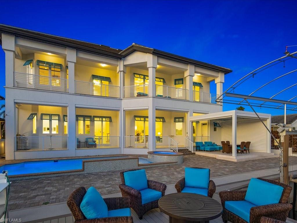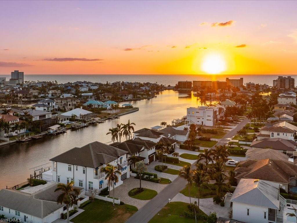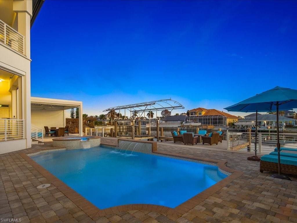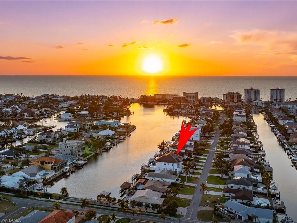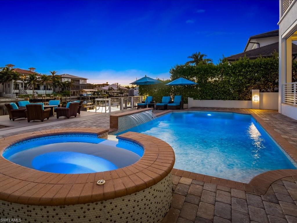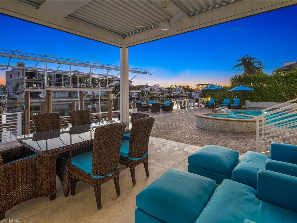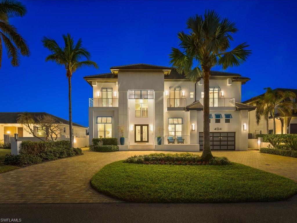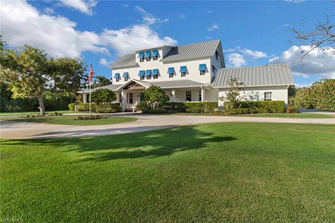434 Conners Ave, NAPLES, FL 34108
Property Photos
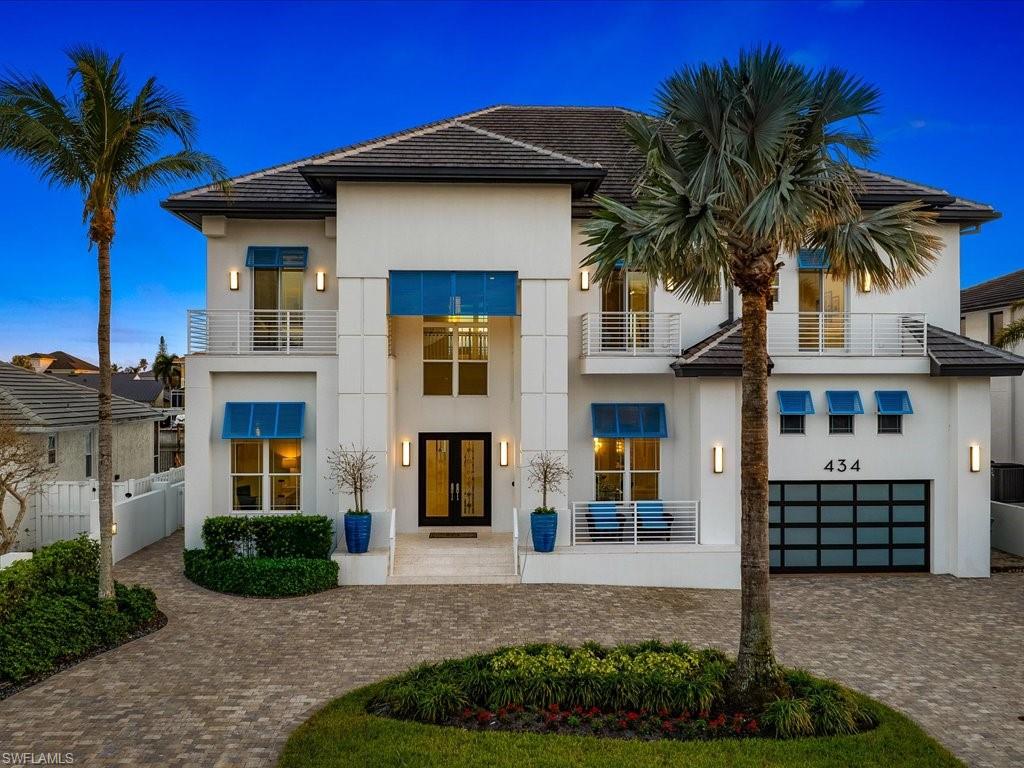
Would you like to sell your home before you purchase this one?
Priced at Only: $5,495,000
For more Information Call:
Address: 434 Conners Ave, NAPLES, FL 34108
Property Location and Similar Properties
- MLS#: 224077818 ( Residential )
- Street Address: 434 Conners Ave
- Viewed: 2
- Price: $5,495,000
- Price sqft: $958
- Waterfront: Yes
- Wateraccess: Yes
- Waterfront Type: Canal,Intersecting Canal,Navigable,Seawall
- Year Built: 2001
- Bldg sqft: 5737
- Bedrooms: 5
- Total Baths: 6
- Full Baths: 5
- 1/2 Baths: 1
- Garage / Parking Spaces: 2
- Days On Market: 55
- Additional Information
- County: COLLIER
- City: NAPLES
- Zipcode: 34108
- Subdivision: Vanderbilt Beach
- Building: Conners
- Middle School: PINE RIDGE
- High School: BARRON COLLIER
- Provided by: Scavone LLC
- Contact: Shawn Stuben
- 248-812-9080

- DMCA Notice
-
DescriptionBoaters rave, neighbors pointthis is a standout waterfront home in Vanderbilt Conners. Set on the widest canal with southern exposure, this 5,737 sq ft coastal contemporary gem has been reimagined with exquisite upgrades. Step inside and experience luxurious waterfront living with elegant features at every turn. The gourmet kitchen boasts two new islands, custom cabinetry, and a picture window that floods the space with natural light, creating an inviting heart of the home. Every bathroom has been thoughtfully redesigned, including a new upstairs en suite, adding elegance and comfort throughout. The newly created laundry room with built in cabinetry offers both style and functionality. The exterior is equally impressive. Freshly painted in crisp white, with new Bahama shutters in a chic coastal blue, this home exudes curb appeal. The addition of an electronic pergola and storm shutters on the lanai, along with fresh landscaping and exterior lighting, enhances both style and protection. A whole home generator ensures peace of mind, while the updated pool and expansive deck overlooking the sparkling canal provide the perfect setting for relaxing or entertaining. Whether you're enjoying peaceful waterfront views or entertaining guests, this home is designed to impress. With a 13,000 lb boat lift and seamless access to the Gulf, it's perfect for those seeking both luxury and adventure.
Payment Calculator
- Principal & Interest -
- Property Tax $
- Home Insurance $
- HOA Fees $
- Monthly -
Features
Bedrooms / Bathrooms
- Additional Rooms: Den - Study, Laundry in Residence
- Dining Description: Dining - Living, Eat-in Kitchen, Formal
- Master Bath Description: Dual Sinks, Jetted Tub, Multiple Shower Heads, Separate Tub And Shower
Building and Construction
- Construction: Concrete Block
- Exterior Features: Deck, Gazebo, Patio, Privacy Wall, Sprinkler Auto
- Exterior Finish: Stucco
- Floor Plan Type: Great Room
- Flooring: Marble, Tile, Wood
- Gulf Access Type: Bridge(s)/Water Indirect
- Roof: Tile
- Sourceof Measure Living Area: Property Appraiser Office
- Sourceof Measure Lot Dimensions: Property Appraiser Office
- Sourceof Measure Total Area: Property Appraiser Office
- Total Area: 9583
Property Information
- Private Spa Desc: Below Ground, Equipment Stays, Heated Electric
Land Information
- Lot Back: 80
- Lot Description: Regular
- Lot Frontage: 80
- Lot Left: 122
- Lot Right: 122
- Subdivision Number: 234100
School Information
- Elementary School: NAPLES PARK ELEMENTARY
- High School: BARRON COLLIER HIGH SCHOOL
- Middle School: PINE RIDGE MIDDLE
Garage and Parking
- Garage Desc: Attached
- Garage Spaces: 2.00
Eco-Communities
- Irrigation: Central
- Private Pool Desc: Below Ground, Equipment Stays, Heated Electric
- Storm Protection: Shutters Electric, Shutters - Manual
- Water: Central
Utilities
- Cooling: Central Electric
- Heat: Central Electric
- Internet Sites: Broker Reciprocity, Homes.com, ListHub, NaplesArea.com, Realtor.com
- Pets: No Approval Needed
- Sewer: Central
- Windows: Thermal
Amenities
- Amenities: None
- Amenities Additional Fee: 0.00
- Elevator: None
Finance and Tax Information
- Application Fee: 0.00
- Home Owners Association Fee: 0.00
- Mandatory Club Fee: 0.00
- Master Home Owners Association Fee: 0.00
- Tax Year: 2023
- Transfer Fee: 0.00
Other Features
- Approval: None
- Association Mngmt Phone: 2393988009
- Boat Access: Boat Canopy/Cover, Boat Dock Private, Boat Lift, Boat Slip, Dock Deeded, Elec Avail at dock, Water Avail at Dock
- Development: VANDERBILT BEACH
- Equipment Included: Auto Garage Door, Central Vacuum, Cooktop - Electric, Dishwasher, Disposal, Double Oven, Dryer, Intercom, Microwave, Refrigerator/Icemaker, Self Cleaning Oven, Smoke Detector, Washer, Water Treatment Owned
- Furnished Desc: Negotiable
- Housing For Older Persons: No
- Interior Features: Built-In Cabinets, Custom Mirrors, Laundry Tub, Vaulted Ceiling, Walk-In Closet, Wet Bar
- Last Change Type: New Listing
- Legal Desc: CONNER'S VANDERBILT BCH EST UNIT 3 BLK R LOT 4
- Area Major: NA02 - Vanderbilt Beach Area
- Mls: Naples
- Parcel Number: 27630160005
- Possession: At Closing
- Restrictions: Deeded
- Section: 29
- Special Assessment: 0.00
- The Range: 25
- View: Canal, Intersecting Canal
Owner Information
- Ownership Desc: Single Family
Similar Properties
Nearby Subdivisions
Admiralty Of Vanderbilt Beach
Arbors At Pelican Marsh
Avalon
Barefoot Pelican
Barrington At Pelican Bay
Barrington Club
Bay Colony Shores
Bay Villas
Bayshores
Beachmoor
Beachwalk
Beachwalk Gardens
Beachwalk Homes
Beachwalk Villas
Biltmore At Bay Colony
Breakwater
Bridge Way Villas
Brighton At Bay Colony
Calais
Cambridge At Pelican Bay
Cannes
Cap Ferrat
Carlysle At Bay Colony
Chanteclair Maisonettes
Chateau Vanderbilt
Chateaumere
Chateaumere Royale
Claridge
Conners
Contessa At Bay Colony
Coronado
Crescent
Dorchester
Egrets Walk
Emerald Woods
Epique
Glencove
Glenview
Grand Bay At Pelican Bay
Grosvenor
Gulf Breeze At Vanderbilt
Gulf Cove
Gulfshores At Vanderbilt Beach
Heron At Pelican Bay
Hyde Park
Interlachen
Isle Verde
L'ambiance
La Scala At Vanderbilt Beach
Laurel Oaks At Pelican Bay
Le Dauphin
Lugano
Marbella At Pelican Bay
Marquesa At Bay Colony
Mercato
Monte Carlo Club
Montenero
Moraya Bay
Mystique
Naples Park
Oakmont
Pavilion Club
Pebble Creek
Pelican Bay
Pelican Bay Woods
Pelican Marsh
Pelican Ridge
Pine Ridge
Pine Ridge Extention
Pinecrest
Pinecrest At Pelican Bay
Pointe At Pelican Bay
Pointe Verde
Portofino
Regal Point
Regatta
Remington At Bay Colony
Salerno At Bay Colony
San Marino
Sanctuary
Sea Chase
Seawatch
Serendipity
St Kitts
St Laurent
St Lucia
St Maarten
St Marissa
St Nicole
St Pierre
St Raphael
St Simone
Strand At Bay Colony
Stratford
Summerplace
The Barcelona
The Pines
The Seville
The Strada
The Vanderbilt
Tierra Mar
Toscana At Bay Colony
Trieste At Bay Colony
Valencia At Pelican Bay
Vanderbilt Bay
Vanderbilt Beach
Vanderbilt Gulfside
Vanderbilt Landings
Vanderbilt Shores
Vanderbilt Surf Colony
Vanderbilt Towers
Vanderbilt Yacht Racquet
Villa La Palma At Bay Colony
Villas At Pelican Bay
Villas Of Vanderbilt Beach
Vizcaya At Bay Colony
Waterford At Pelican Bay
Willow Brook At Pelican Bay



