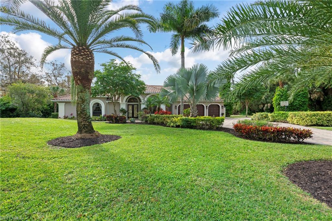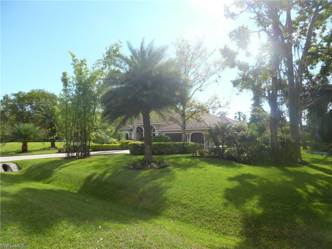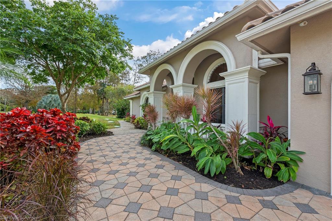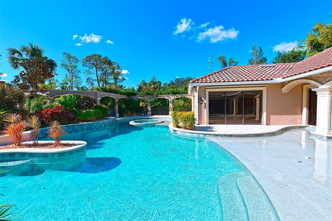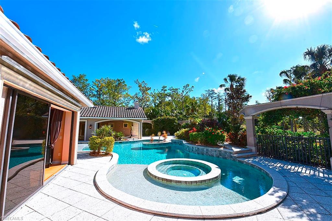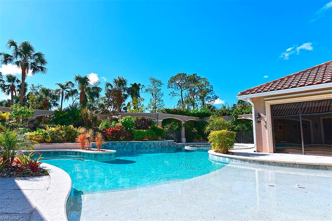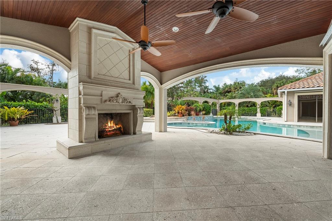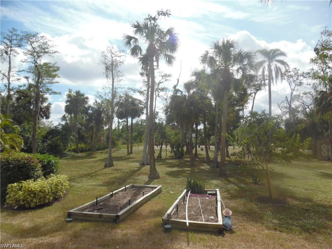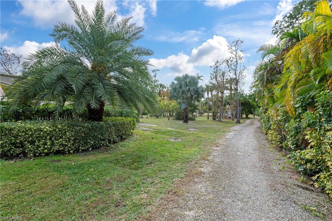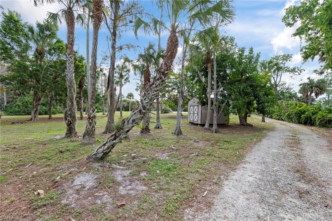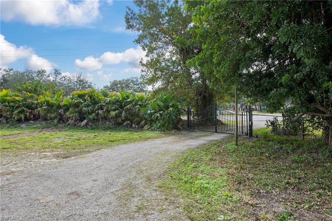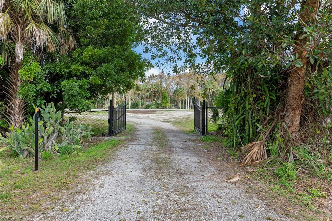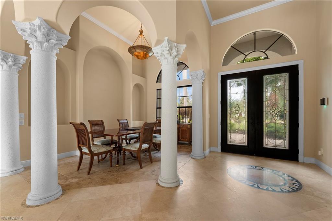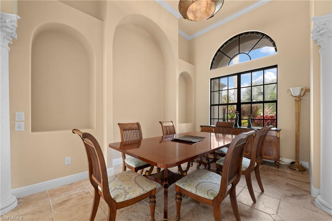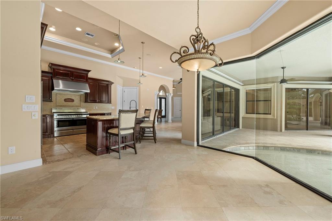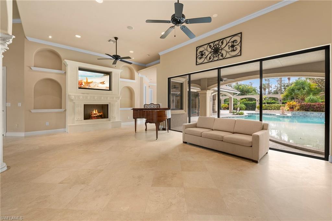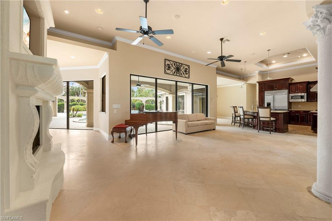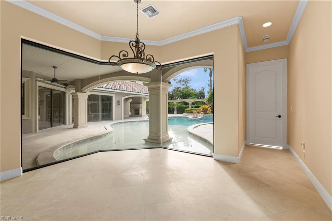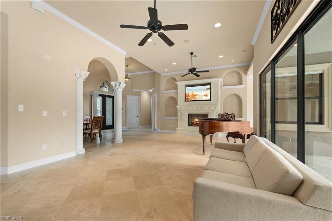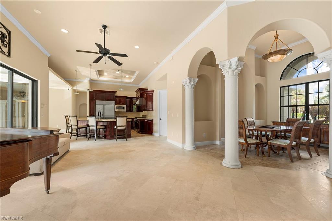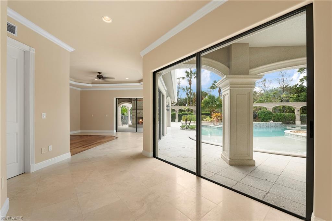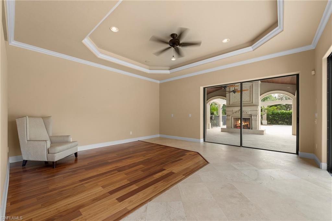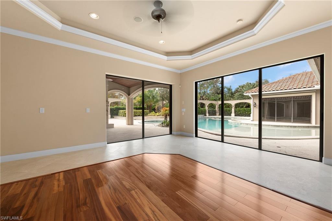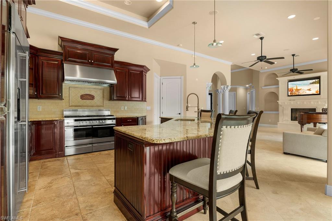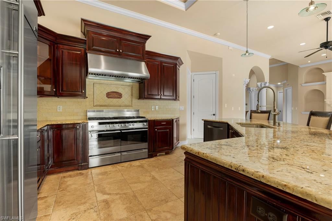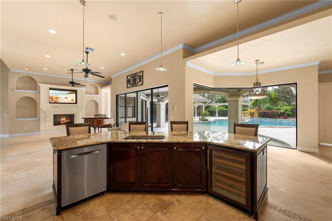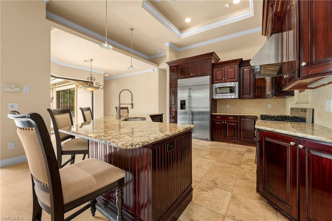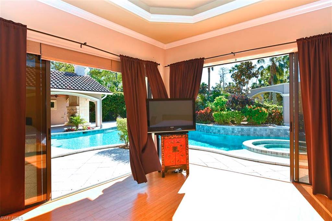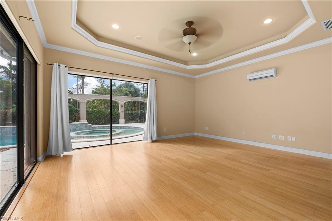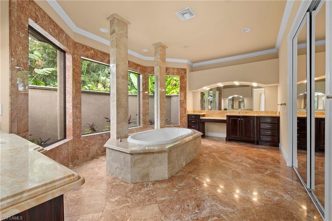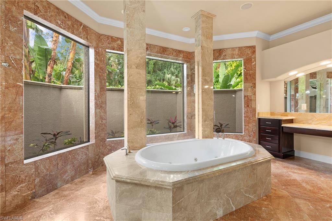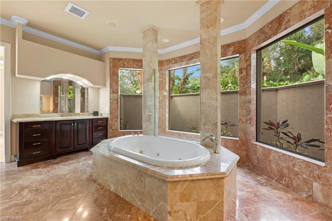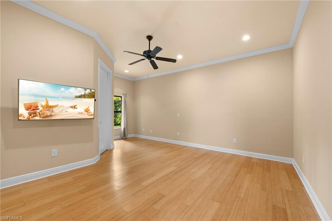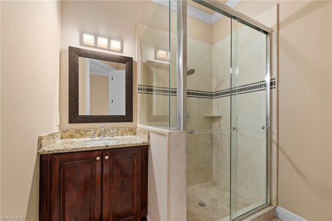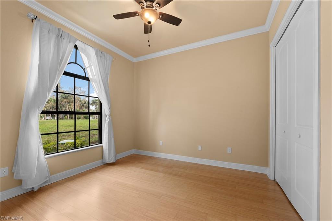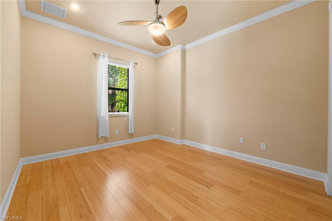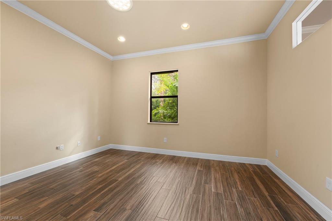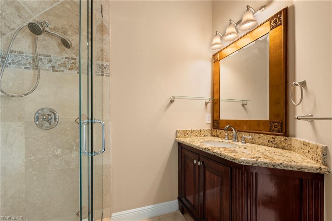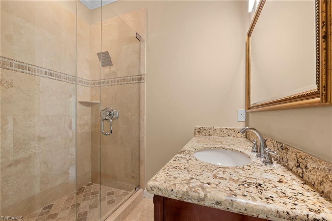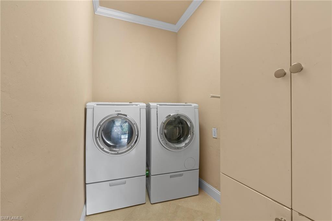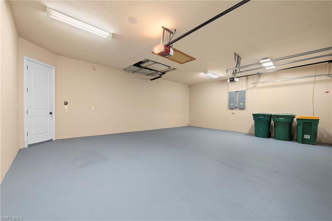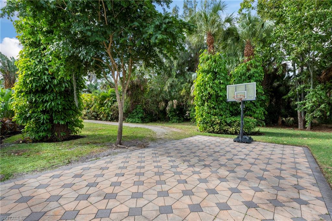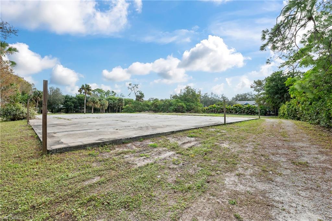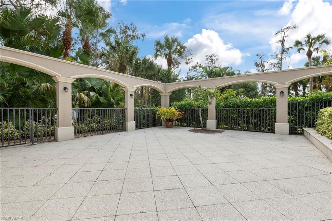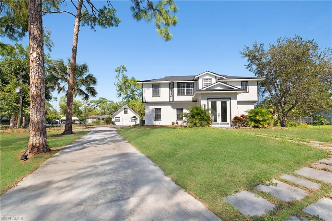4320 15th Ave Sw, NAPLES, FL 34116
Property Photos
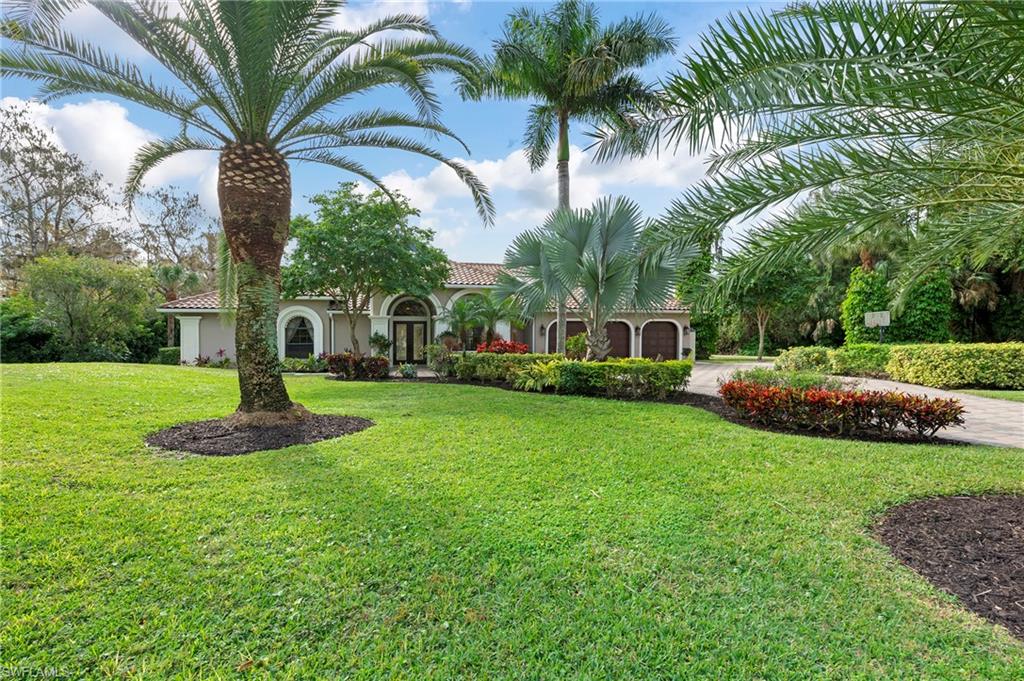
Would you like to sell your home before you purchase this one?
Priced at Only: $1,595,000
For more Information Call:
Address: 4320 15th Ave Sw, NAPLES, FL 34116
Property Location and Similar Properties
- MLS#: 224076626 ( Residential )
- Street Address: 4320 15th Ave Sw
- Viewed: 3
- Price: $1,595,000
- Price sqft: $450
- Waterfront: No
- Waterfront Type: None
- Year Built: 2005
- Bldg sqft: 3544
- Bedrooms: 4
- Total Baths: 4
- Full Baths: 4
- Garage / Parking Spaces: 4
- Days On Market: 96
- Acreage: 2.73 acres
- Additional Information
- County: COLLIER
- City: NAPLES
- Zipcode: 34116
- Subdivision: Golden Gate Estates
- Building: Golden Gate Estates
- Provided by: Premiere Plus Realty Company
- Contact: Sue Colgan, PA
- 239-732-7837

- DMCA Notice
-
Description**PRICE REDUCTION** EXQUISITE PARKLIKE SETTING FOR THIS UNIQUE HOME IN COLLIER WOODS (West of Collier) on 2.73 acres. Access the property from the front or through the automatic gates at the back (situated between 2 main roads). There is a huge 8450 sq ft concrete pad near the back of the property (please note it is clear now although overhead photos show trucks, etc). RESORT STYLE HEATED POOL and SPA (1500 sq ft!). 4 bedrooms plus den (which can be a 5th bedroom but no closet), family room, 4 baths, 4 garages. Open plan design wraps around the pool and spa you will rarely see in a private home. Water features and colored fountains in the pool will delight you at night while you sit around the outdoor fireplace. Travertine, wood and marble floors, crown molding throughout. The gourmet kitchen has an 8 burner gas stove, Bosch dishwasher, and a wine cooler. 500 gallon propane tank also heats the water system. 2 new ac units installed in 2020. Gas fireplace in main living area. Master bath has a free standing jacuzzi, panoramic windows looking out onto a private garden. Triple garage at the front plus a 4th garage at the side of the house. This is a very unique property just waiting for your own personal touches!
Payment Calculator
- Principal & Interest -
- Property Tax $
- Home Insurance $
- HOA Fees $
- Monthly -
Features
Bedrooms / Bathrooms
- Additional Rooms: Den - Study, Family Room, Guest Bath, Guest Room, Laundry in Residence, Open Porch/Lanai
- Dining Description: Breakfast Bar, Dining - Family, Eat-in Kitchen
- Master Bath Description: 2 Masters, Dual Sinks, Jetted Tub, Multiple Shower Heads, Separate Tub And Shower
Building and Construction
- Construction: Concrete Block
- Exterior Features: Deck, Extra Building, Outdoor Fireplace, Outdoor Shower, Sprinkler Auto, Storage, Water Display
- Exterior Finish: Stucco
- Floor Plan Type: Split Bedrooms
- Flooring: Marble, Tile, Wood
- Roof: Tile
- Sourceof Measure Living Area: Property Appraiser Office
- Sourceof Measure Lot Dimensions: Survey
- Sourceof Measure Total Area: Property Appraiser Office
- Total Area: 5432
Property Information
- Private Spa Desc: Below Ground, Equipment Stays, Heated Electric
Land Information
- Lot Back: 180
- Lot Description: Oversize
- Lot Frontage: 180
- Lot Left: 660
- Lot Right: 660
- Subdivision Number: 334300
Garage and Parking
- Garage Desc: Attached
- Garage Spaces: 4.00
- Parking: Driveway Paved
Eco-Communities
- Irrigation: Well
- Private Pool Desc: Below Ground, Concrete, Equipment Stays, Heated Electric
- Storm Protection: Shutters - Manual
- Water: Softener, Well
Utilities
- Cooling: Ceiling Fans, Central Electric
- Gas Description: Propane
- Heat: Central Electric
- Internet Sites: Broker Reciprocity, Homes.com, ListHub, NaplesArea.com, Realtor.com
- Pets: No Approval Needed
- Road: Paved Road
- Sewer: Septic
- Windows: Other, Sliding
Amenities
- Amenities: None
- Amenities Additional Fee: 0.00
- Elevator: None
Finance and Tax Information
- Application Fee: 0.00
- Home Owners Association Fee: 0.00
- Mandatory Club Fee: 0.00
- Master Home Owners Association Fee: 0.00
- Tax Year: 2023
- Transfer Fee: 0.00
Other Features
- Approval: None
- Boat Access: None
- Development: GOLDEN GATE ESTATES
- Equipment Included: Auto Garage Door, Central Vacuum, Dishwasher, Double Oven, Dryer, Microwave, Range, Refrigerator/Freezer, Self Cleaning Oven, Smoke Detector, Tankless Water Heater, Washer, Water Treatment Owned, Wine Cooler
- Furnished Desc: Unfurnished
- Housing For Older Persons: No
- Interior Features: Built-In Cabinets, Custom Mirrors, Fireplace, Pull Down Stairs, Smoke Detectors, Tray Ceiling, Volume Ceiling, Walk-In Closet, Window Coverings
- Last Change Type: Price Decrease
- Legal Desc: GOLDEN GATE EST UNIT 26 W 180FT OF TR 9
- Area Major: NA23 - S/O Pine Ridge 26, 29, 30, 31, 33, 34
- Mls: Naples
- Parcel Number: 37920680007
- Possession: At Closing
- Restrictions: None
- Section: 15
- Special Assessment: 0.00
- Special Information: Prior Title Insurance, Survey Available
- The Range: 26
- View: Landscaped Area
Owner Information
- Ownership Desc: Single Family
Similar Properties
Nearby Subdivisions
Abbey At Berkshire Village
Acreage
Acreage Header
Berkshire Village
Canterbury Village
Coral Garden Condo
Courtyards At Golden Gate
Fairways At Par Five
Fairways At Par Four
Fairways At Par One
Fairways At Par Two
Fairways Condo
Fairways I
Forest Park
Golden Gate City
Golden Gate Estate
Golden Gate Estates
Golden Gate Prof Bldg
Logan Woods
Par One
Sun Catcher
Trafalgar Square
Tropicana Club



