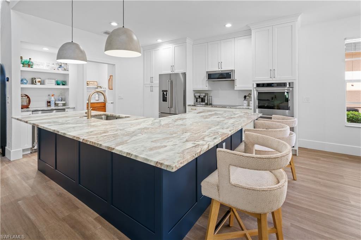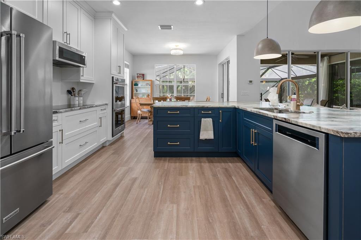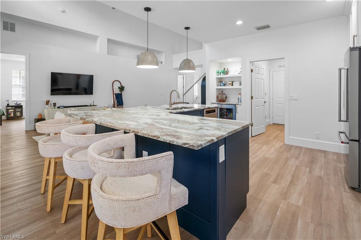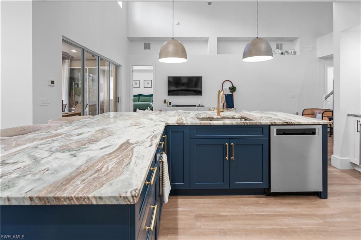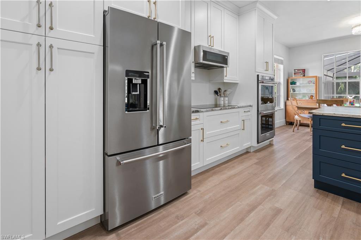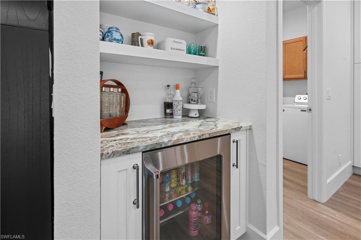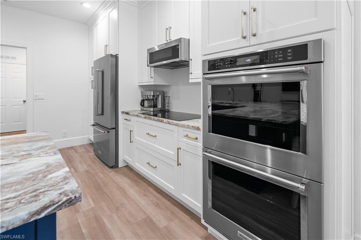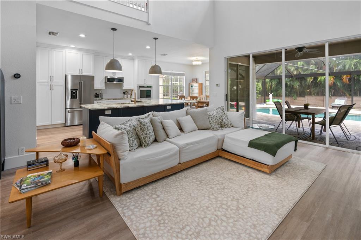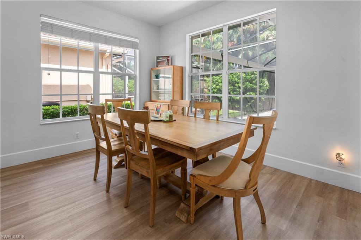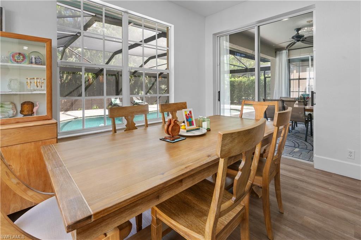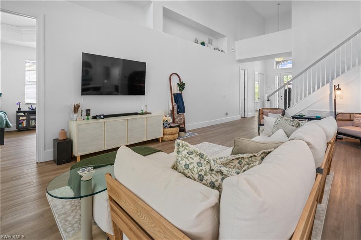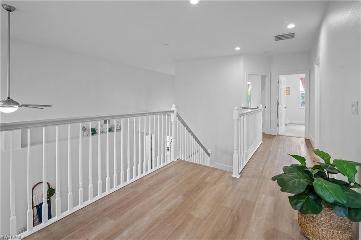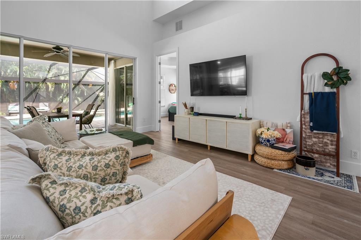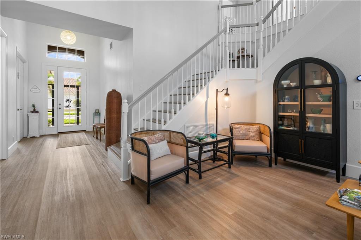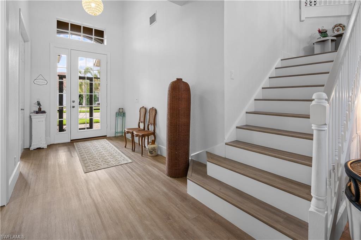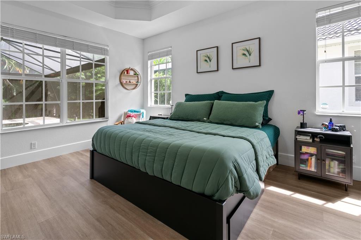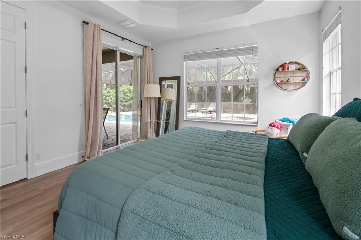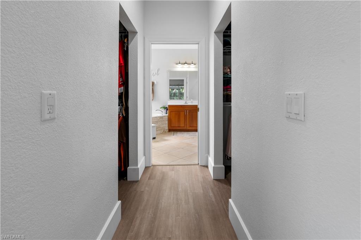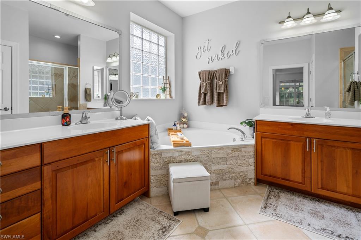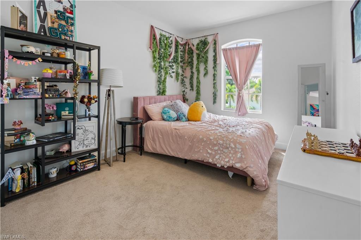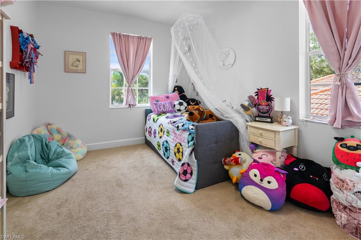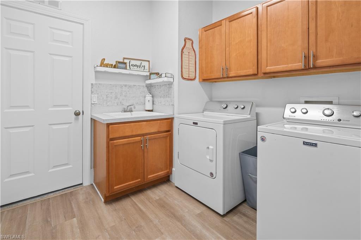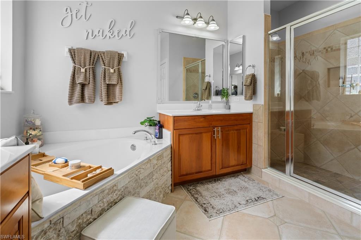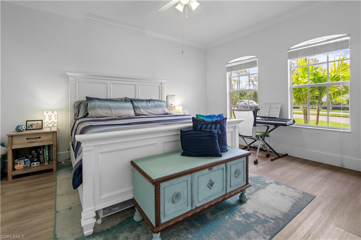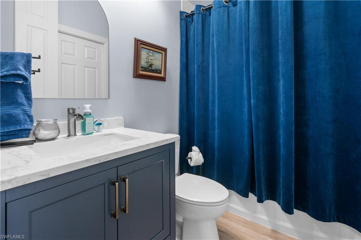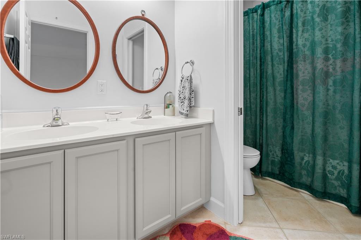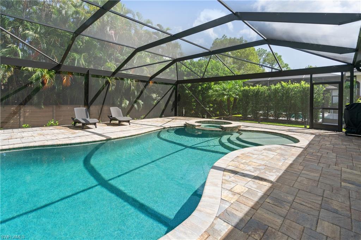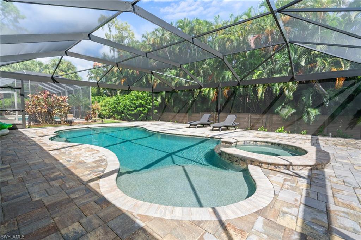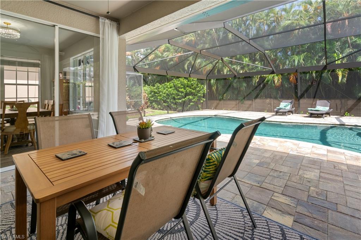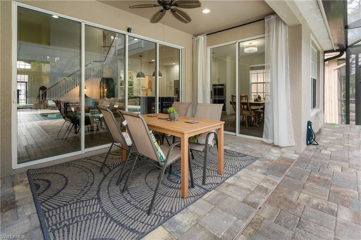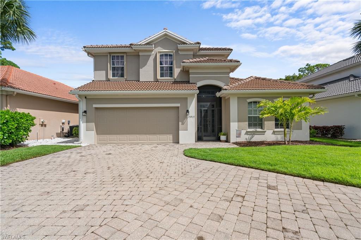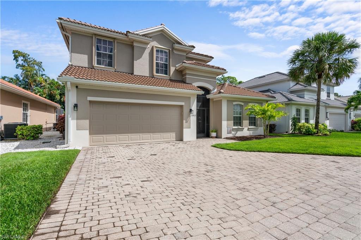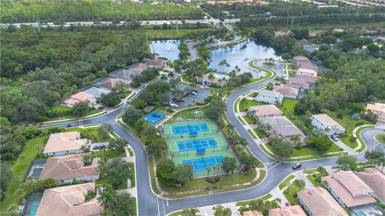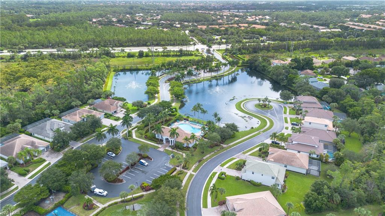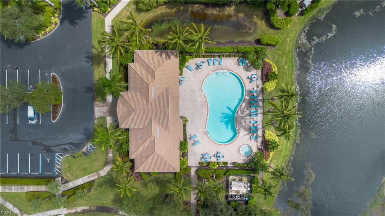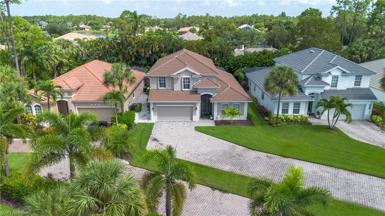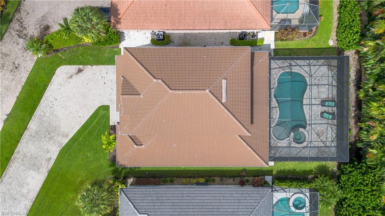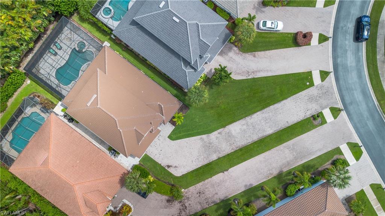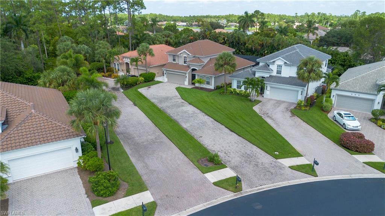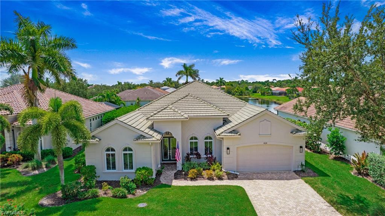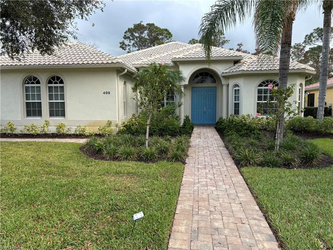15917 Delasol Ln, NAPLES, FL 34110
Property Photos
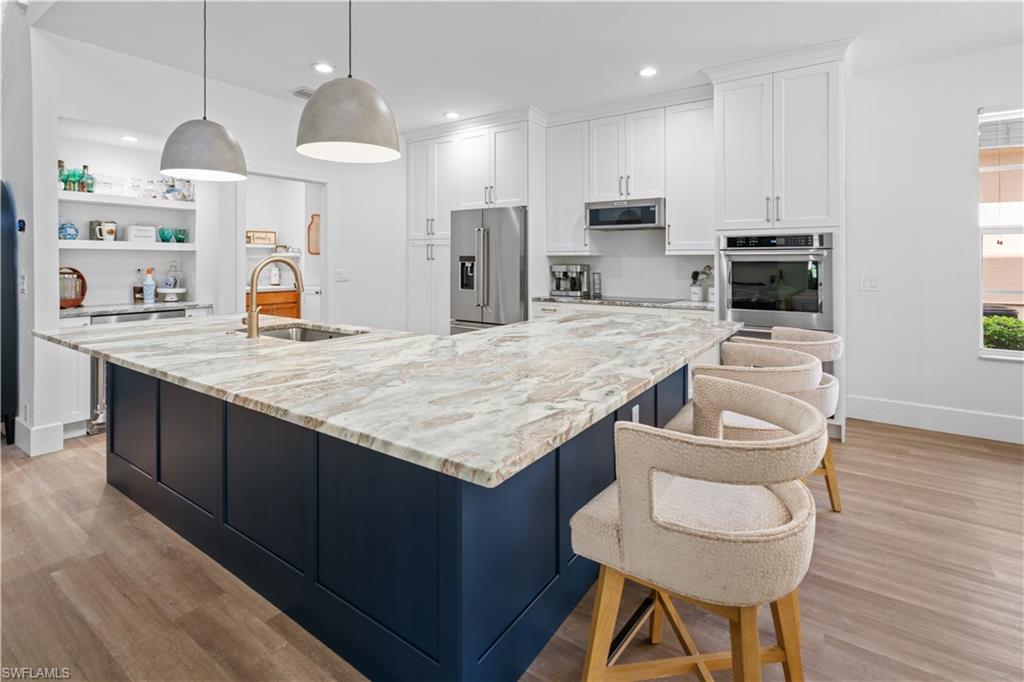
Would you like to sell your home before you purchase this one?
Priced at Only: $1,200,000
For more Information Call:
Address: 15917 Delasol Ln, NAPLES, FL 34110
Property Location and Similar Properties
- MLS#: 224076619 ( Residential )
- Street Address: 15917 Delasol Ln
- Viewed: 2
- Price: $1,200,000
- Price sqft: $438
- Waterfront: No
- Waterfront Type: None
- Year Built: 2005
- Bldg sqft: 2742
- Bedrooms: 4
- Total Baths: 3
- Full Baths: 3
- Garage / Parking Spaces: 2
- Days On Market: 96
- Additional Information
- County: COLLIER
- City: NAPLES
- Zipcode: 34110
- Subdivision: Delasol
- Building: Delasol
- Middle School: NORTH NAPLES
- High School: AUBREY ROGERS
- Provided by: My Florida Real Estate, LLC
- Contact: Trevor Johnson, PA
- 239-233-8542

- DMCA Notice
-
DescriptionWelcome to this meticulously maintained 4 bedroom, 3 bathroom pool home in the sought after Delasol community. This 2 story Cielo model offers a spacious layout with a large upstairs loft and expansive downstairs living area. Recent updates include a new roof and gutters in 2020, and significant 2023 2024 interior upgrades. The remodeled kitchen features white and navy shaker cabinets, KitchenAid appliances, gold accents, and a large L shaped island with bar seating. It's complemented by a light filled dining area and wet bar with a beverage fridge. The living room opens seamlessly to the screened lanai, where the custom pool and spa were resurfaced in 2024, along with a panoramic screen enclosure, LED lighting, and a Pentair pool system. Outdoor living is enhanced with an extended pool deck and shaded dining area. The ground floor master suite offers two closets, dual vanities, a walk in shower, and soaking tub, while the upstairs loft provides flexible space for a home office or playroom. Additional features include a large laundry room with extra storage, updated bathrooms, new flooring, and a 2 car garage with epoxy flooring. Delasol is a gated community with low HOA fees and access to a clubhouse, fitness center, heated pool and spa, tennis and pickleball courts, basketball, playgrounds, and high speed internet included. Conveniently located near top rated schools, parks, shops, and just 3 miles from Naples' world class beaches, this home blends luxury, comfort, and convenience in one of Naples' most desirable neighborhoods.
Payment Calculator
- Principal & Interest -
- Property Tax $
- Home Insurance $
- HOA Fees $
- Monthly -
Features
Bedrooms / Bathrooms
- Additional Rooms: Den - Study, Laundry in Residence, Screened Lanai/Porch
- Dining Description: Breakfast Room, Eat-in Kitchen
- Master Bath Description: Dual Sinks, Separate Tub And Shower
Building and Construction
- Construction: Concrete Block
- Exterior Features: Patio, Sprinkler Auto
- Exterior Finish: Stucco
- Floor Plan Type: 2 Story
- Flooring: Vinyl
- Roof: Tile
- Sourceof Measure Living Area: Property Appraiser Office
- Sourceof Measure Lot Dimensions: Property Appraiser Office
- Sourceof Measure Total Area: Property Appraiser Office
- Total Area: 2742
Property Information
- Private Spa Desc: Below Ground, Equipment Stays, Pool Integrated, Screened
Land Information
- Lot Back: 55
- Lot Description: Irregular Shape
- Lot Frontage: 28
- Lot Left: 224
- Lot Right: 196
- Subdivision Number: 263910
School Information
- Elementary School: VETERANS MEMORIAL ELEMENTARY
- High School: AUBREY ROGERS HIGH SCHOOL
- Middle School: NORTH NAPLES MIDDLE SCHOOL
Garage and Parking
- Garage Desc: Attached
- Garage Spaces: 2.00
Eco-Communities
- Irrigation: Central
- Private Pool Desc: Below Ground, Concrete, Custom Upgrades, Equipment Stays, Screened
- Storm Protection: Shutters
- Water: Central
Utilities
- Cooling: Ceiling Fans, Central Electric
- Heat: Central Electric
- Internet Sites: Broker Reciprocity, Homes.com, ListHub, NaplesArea.com, Realtor.com
- Pets: With Approval
- Sewer: Central
- Windows: Double Hung
Amenities
- Amenities: Basketball, Clubhouse, Community Pool, Community Room, Exercise Room, Pickleball, Play Area, Sidewalk, Streetlight, Tennis Court
- Amenities Additional Fee: 0.00
- Elevator: None
Finance and Tax Information
- Application Fee: 150.00
- Home Owners Association Fee Freq: Quarterly
- Home Owners Association Fee: 995.00
- Mandatory Club Fee: 0.00
- Master Home Owners Association Fee: 0.00
- Tax Year: 2023
- Total Annual Recurring Fees: 3980
- Transfer Fee: 0.00
Rental Information
- Min Daysof Lease: 30
Other Features
- Approval: Application Fee, Buyer
- Association Mngmt Phone: 2396496357
- Boat Access: None
- Development: DELASOL
- Equipment Included: Auto Garage Door, Cooktop - Electric, Dishwasher, Disposal, Double Oven, Dryer, Microwave, Refrigerator/Freezer, Smoke Detector, Washer, Washer/Dryer Hookup, Wine Cooler
- Furnished Desc: Unfurnished
- Housing For Older Persons: No
- Interior Features: Cable Prewire, Pantry, Volume Ceiling, Walk-In Closet, Wet Bar
- Last Change Type: New Listing
- Legal Desc: DELASOL PHASE TWO LOT 184
- Area Major: NA11 - N/O Immokalee Rd W/O 75
- Mls: Naples
- Parcel Number: 29820105687
- Possession: At Closing
- Restrictions: Deeded
- Section: 13
- Special Assessment: 0.00
- The Range: 25
- View: Preserve
Owner Information
- Ownership Desc: Single Family
Similar Properties
Nearby Subdivisions
Abbey On The Lake
Antigua
Aqua
Arbor Trace
Arbor Trace A Condo
Ardena
Aruba At Cove Towers
Audubon
Audubon Country Club
Barbados
Barrington Cove
Bequia At Cove Towers
Bermuda Bay
Bermuda Cove
Bermuda Greens
Brendisi
Cabreo
Calabria
Camden Lakes
Caribbean Mobile Home Park
Caribe At Cove Towers
Carlton Lakes
Carrara
Castlewood
Cayman
Cellini
Charleston Square
Clubside
Cocohatchee Club
Cocohatchee Manor
Cocohatchee Villas
Colliers Reserve
Colony At Wiggins Bay
Corsica
Cortile
Country Club Gardens
Courtwood
Cypress Cove
Deer Creek
Delasol
Devon Green
Diamond Lake
Eagle Cove
Eden On The Bay
Edgewater At Carlton Lakes
Fairgrove
Falling Waters North Preserve
Feather Sound
Firenze
Glen Eden
Grande Dominica
Grande Excelsior
Grande Geneva
Grande Phoenician
Grande Reserve
Greenwood
Gulf Harbor
Hacienda Lakes
Haciendas
Harbourside
Horse Creek Estates
Ibis Pointe
Il Cuore
Imperial Gardens
Imperial Golf Estates
Imperial Park Place Villas
Island
Kalea Bay Tower 100
Kalea Bay Tower 200
Kalea Bay Tower 300
La Jolla
Lakeview At Carlton Lakes
Lexington
Lucarno
Manatee Bay
Mango Cay
Manors Of Regal Lake
Marcello
Marina Bay Club
Marina Bay Club Of Naples
Martinique
Mediterra
Metes And Bounds
Milano
Montclair
Montego At Cove Towers
Montego Manor
Monterosso
Naples Cove
Naples Keep
Naples Walk
Nevis At Cove Towers
Northshore Lake Villas
Padova
Palm Crest Villas
Palm River
Palm River Estate
Palm River Estates
Palm River Shores
Palm Royal Apts
Park Place West
Pebble Shores
Pelican Isle
Pinnacle
Pipers Pointe
Porta Vecchio
Positano
Prato Grand Estates
Princeton Place
Quail Crossing
Remington Reserve
Retreat
River Oaks
Sanctuary Point
Sanctuary Pointe
Sandy Pines
Savona At Mediterra
Sawgrass
Secoya Reserve
Seneca
Seven Shores
Spanish Pines
Splinterwood
Spoonbill Cove
St Andrews Manor
Sterling Oaks
Storrington Place
Sunny Trail Heights
Sweetwater Bay
Talis Park
Tavernier
Teramo
The Anchorage
The Enclave Of Distinction
The Preserve
The Strand
Toscana
Tower Pointe At Arbor Trace
Trophy Club
Vanderbilt Villas
Verona
Verona Pointe
Verona Pointe Estates
Viansa
Villages At Emerald Bay
Villalago
Villoresi
Watercourse
Waterside Place
Wedge Wood At The Strand
Wedgefield Villas
Wedgewood Ii
Wedgmont
Westgate At Imperial Golf Esta
Weybridge
Wiggins Bay Villas
Wiggins Lakes And Preserves
Wiggins Pass West
Wildcat Cove
Willoughby Acres
Willow Bend At Sterling Oaks
Willow West



