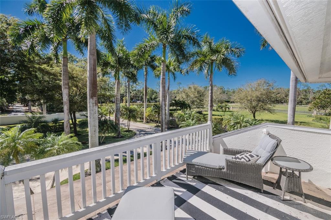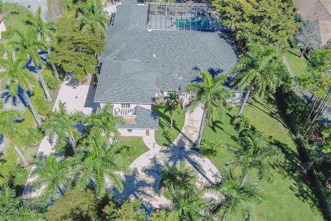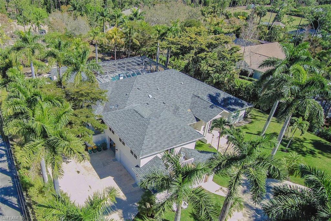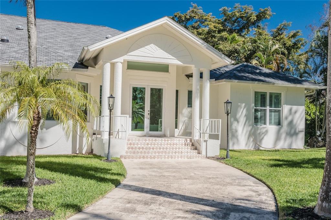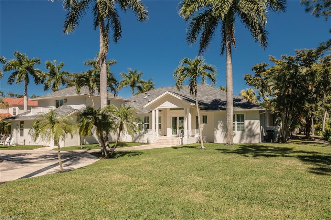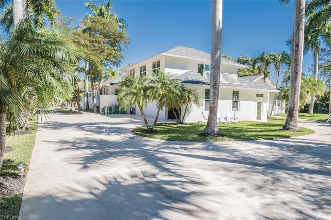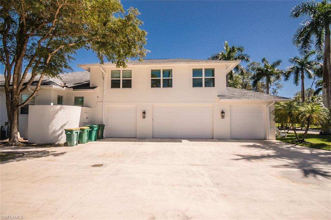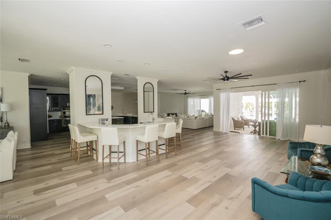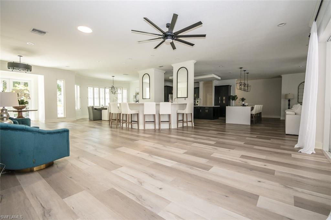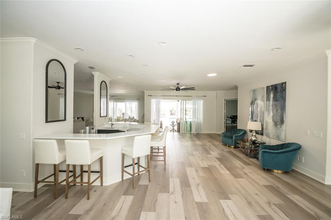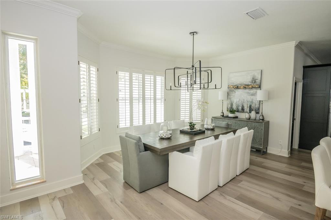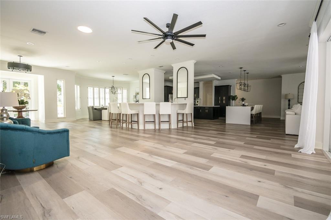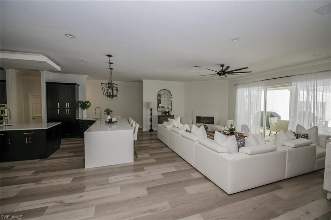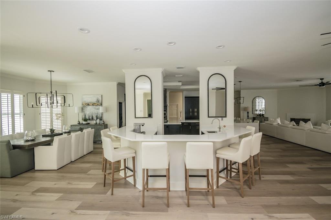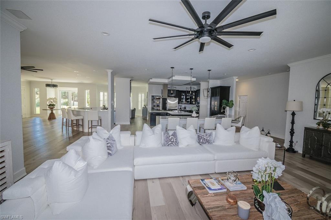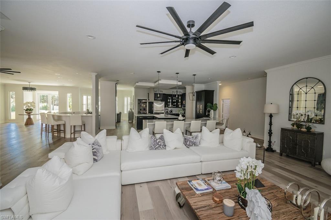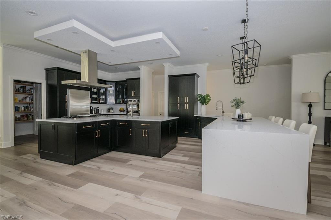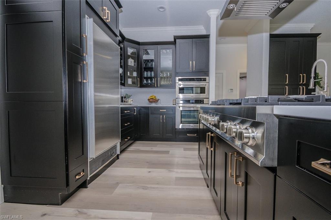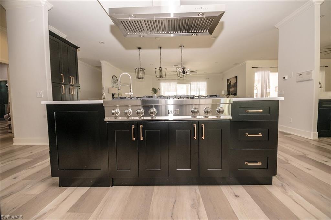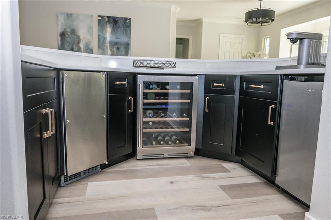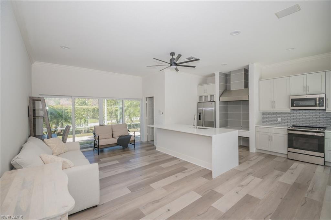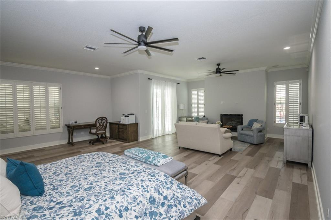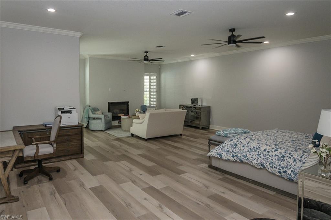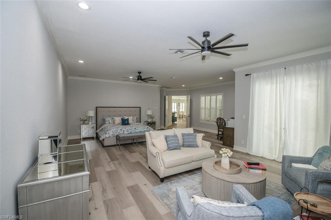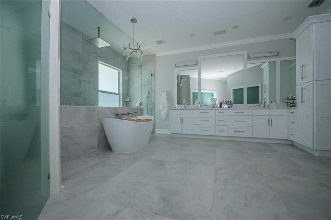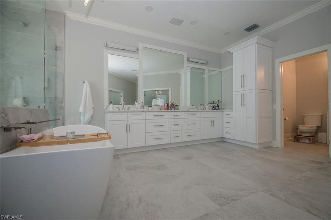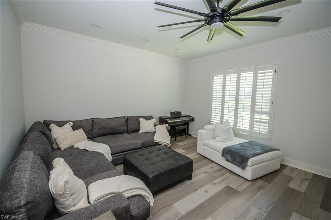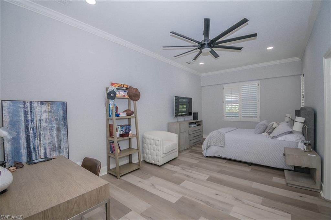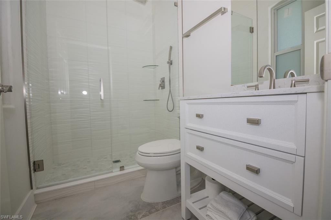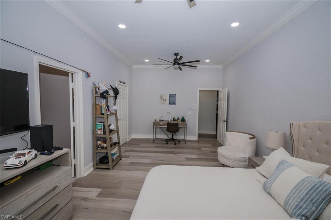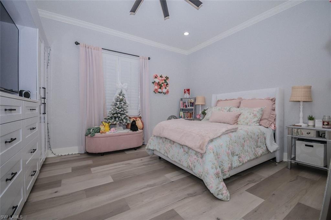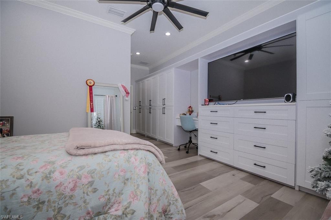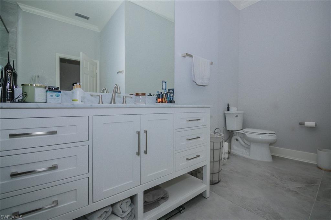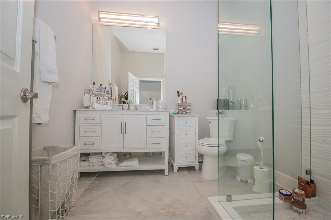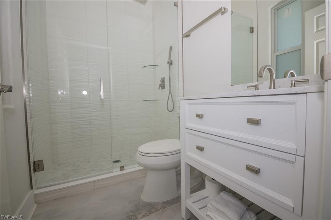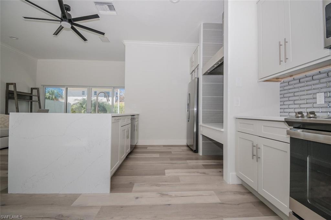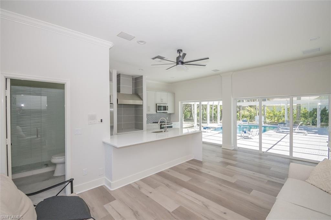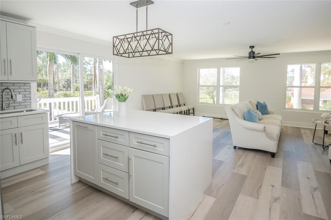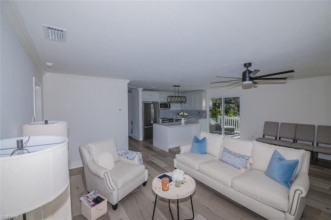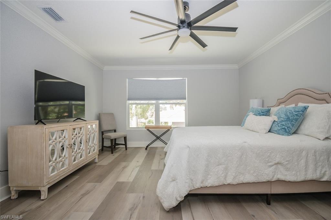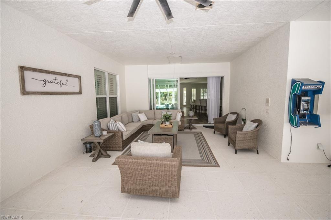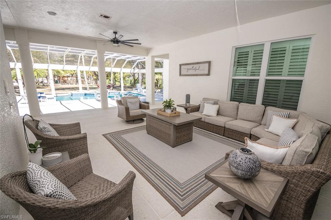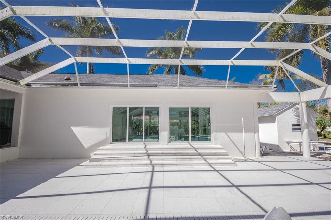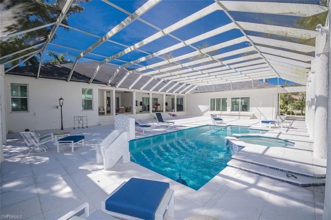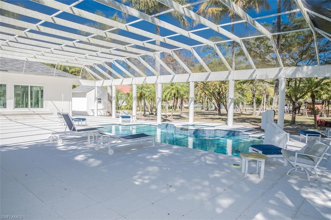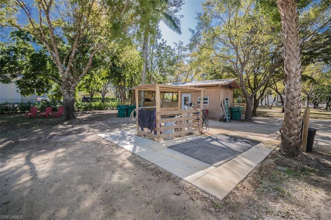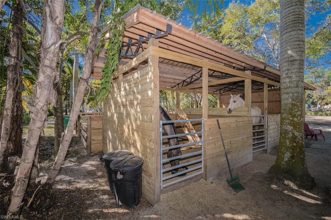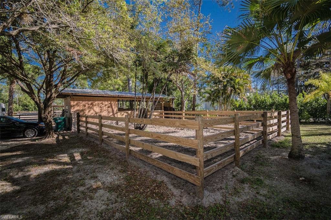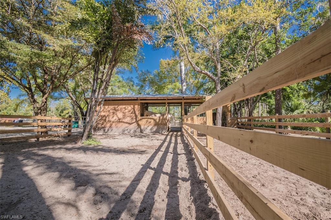5791 Shady Oaks Ln, NAPLES, FL 34119
Property Photos
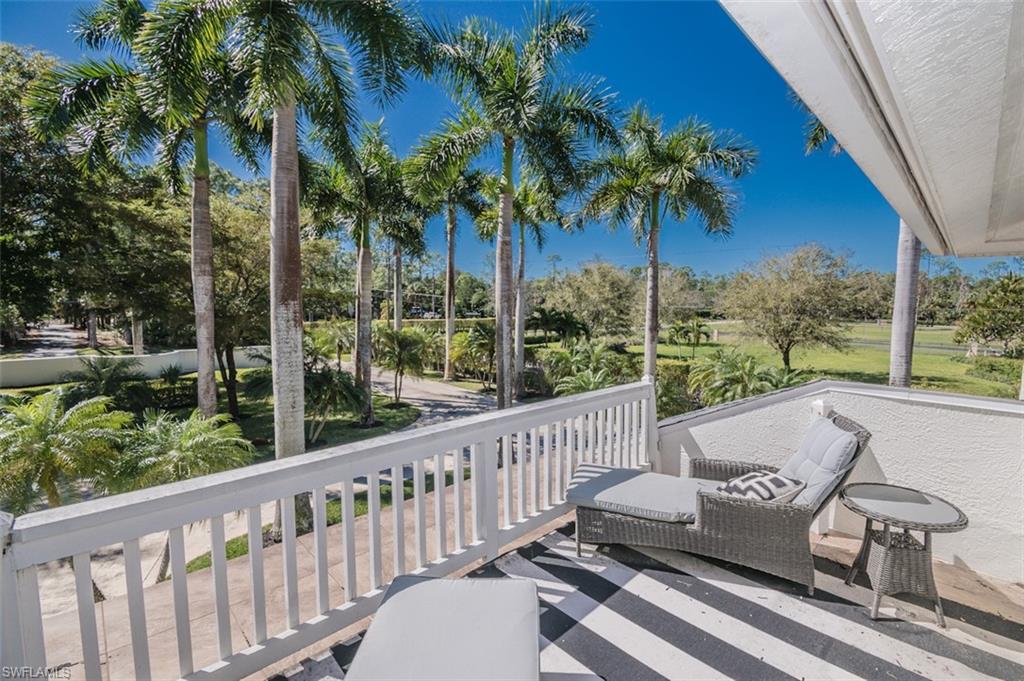
Would you like to sell your home before you purchase this one?
Priced at Only: $3,999,000
For more Information Call:
Address: 5791 Shady Oaks Ln, NAPLES, FL 34119
Property Location and Similar Properties
- MLS#: 224076520 ( Residential )
- Street Address: 5791 Shady Oaks Ln
- Viewed: 2
- Price: $3,999,000
- Price sqft: $682
- Waterfront: No
- Waterfront Type: None
- Year Built: 1997
- Bldg sqft: 5861
- Bedrooms: 5
- Total Baths: 6
- Full Baths: 5
- 1/2 Baths: 1
- Garage / Parking Spaces: 4
- Days On Market: 2
- Acreage: 2.50 acres
- Additional Information
- County: COLLIER
- City: NAPLES
- Zipcode: 34119
- Subdivision: Oakes Estates
- Building: Oakes Estates
- Middle School: OAK RIDGE
- High School: GULF COAST
- Provided by: Xclusive Homes LLC
- Contact: Maria Rojas
- 239-228-6242

- DMCA Notice
-
DescriptionIf you are an Equestrian enthusiast, then this home is the one for you! Rare opportunity to own this unique family compound located in the prestigious neighborhood of Oakes Estates. This 2.5 acres newly renovated home features six bedrooms plus den, high ceilings, three separate living areas, an expansive outdoor oasis, and a brand new 1 BR/1BA in law suite with its private entrance. Each bedroom also has a brand new ensuite bathroom. The kitchen is any chefs dream completed with high end appliances, brand new countertops and cabinets, an immense island, breakfast bar and wet bar perfect for all your entertainment needs. This property features an expansive 4,200 sq ft lanai with a pool, spa and separate kitchen to host any soiree . The equestrian area comes with two stalls but has more room to build additional stalls and even a space to park your horse trailer. This home comes with a four car garage, newer roof, and has no HOA fees. This beautiful home will not last with its elegant touches, boasting entrance, spacious layout and just minutes to the beach and shops. This one will not last, truly a must see!
Payment Calculator
- Principal & Interest -
- Property Tax $
- Home Insurance $
- HOA Fees $
- Monthly -
Features
Bedrooms / Bathrooms
- Additional Rooms: Den - Study, Family Room, Guest Bath, Guest Room, Laundry in Residence, Open Porch/Lanai
- Dining Description: Breakfast Bar, Dining - Family, Dining - Living, Eat-in Kitchen, Formal
- Master Bath Description: Dual Sinks, Separate Tub And Shower
Building and Construction
- Construction: Concrete Block, Wood Frame
- Exterior Features: Barn Stall, Built In Grill, Outdoor Kitchen
- Exterior Finish: Stucco
- Floor Plan Type: Split Bedrooms
- Flooring: Vinyl
- Guest House Desc: 1 Bath, 1 Bedroom, Balcony, Kitchen, Living Room
- Kitchen Description: Gas Available, Island, Pantry, Walk-In Pantry
- Roof: Shingle
- Sourceof Measure Living Area: Property Appraiser Office
- Sourceof Measure Lot Dimensions: Property Appraiser Office
- Sourceof Measure Total Area: Property Appraiser Office
- Total Area: 9199
Property Information
- Private Spa Desc: Below Ground, Concrete
Land Information
- Lot Description: Horses Ok, Regular
- Subdivision Number: 356200
School Information
- Elementary School: LAUREL OAKS ELEMENTARY
- High School: GULF COAST HIGH SCHOOL
- Middle School: OAK RIDGE MIDDLE SCHOOL
Garage and Parking
- Garage Desc: Attached
- Garage Spaces: 4.00
- Parking: Driveway Paved
Eco-Communities
- Irrigation: Well
- Private Pool Desc: Below Ground, Concrete, Self Cleaning
- Storm Protection: Impact Resistant Doors, Impact Resistant Windows
- Water: Reverse Osmosis - Entire House, Well
Utilities
- Cooling: Central Electric
- Gas Description: Propane
- Heat: Central Electric
- Internet Sites: Broker Reciprocity, Homes.com, ListHub, NaplesArea.com, Realtor.com
- Pets: No Approval Needed
- Road: Public Road
- Sewer: Septic
- Windows: Single Hung
Amenities
- Amenities: Cabana, Horses OK, Stable - Horse
- Amenities Additional Fee: 0.00
- Elevator: None
Finance and Tax Information
- Application Fee: 0.00
- Home Owners Association Fee: 0.00
- Mandatory Club Fee: 0.00
- Master Home Owners Association Fee: 0.00
- Tax Year: 2023
- Transfer Fee: 0.00
Other Features
- Approval: None
- Block: 104
- Boat Access: None
- Development: OAKES ESTATES
- Equipment Included: Auto Garage Door, Dishwasher, Double Oven, Microwave, Refrigerator/Freezer, Refrigerator/Icemaker, Reverse Osmosis, Wine Cooler
- Furnished Desc: Negotiable
- Housing For Older Persons: No
- Interior Features: Smoke Detectors, Wet Bar
- Last Change Type: New Listing
- Legal Desc: GOLDEN GATE EST UNIT 96 W 1/2 OF TR 104 OR 2024 PG 1203
- Area Major: NA22 - S/O Immokalee 1, 2, 32, 95, 96, 97
- Mls: Naples
- Parcel Number: 41886600007
- Possession: At Closing
- Rear Exposure: NE
- Restrictions: None
- Section: 32
- Special Assessment: 0.00
- Special Information: Disclosures, Prior Title Insurance
- The Range: 26
- View: None/Other
Owner Information
- Ownership Desc: Single Family
Similar Properties
Nearby Subdivisions
Acreage Header
Arbor Glen
Avellino Isles
Bellerive
Bimini Bay
Black Bear Ridge
Cayman
Chardonnay
Clubside Reserve
Colonial Links
Concord
Crestview Condominium At Herit
Crestview Villas
Crystal Lake Rv Resort
Cypress Trace
Cypress Woods Golf + Country C
Cypress Woods Golf And Country
Da Vinci Estates
Esplanade
Fairway Preserve
Fountainhead
Glen Lake Estates
Golden Gate Estates
Hammock Isles
Heritage Greens
Huntington Lakes
Ibis Cove
Indigo Lakes
Indigo Preserve
Island Walk
Jasmine Lakes
Key Royal Condominiums
Lalique
Lantana At Olde Cypress
Laurel Greens
Laurel Lakes
Leeward Bay
Logan Woods
Longshore Lake
Meadowood
Napa Ridge
Neptune Bay
Oakes Estates
Olde Cypress
Palazzo At Naples
Palo Verde
Pebblebrooke Lakes
Quail Creek
Quail Creek Village
Quail West
Raffia Preserve
Regency Reserve
Riverstone
San Miguel
Santorini Villas
Saturnia Lakes
Saturnia Lakes 1
Silver Oaks
Sonoma Oaks
Stonecreek
Stonecreek Two
Summit Place
Terracina
Terramar
The Cove
The Meadows
Tra Vigne
Tuscany
Vanderbilt Place
Vanderbilt Reserve
Venezia Grande Estates
Villa Verona
Villa Vistana
Vineyards
Vintage Reserve
Vista Pointe
Windward Bay



