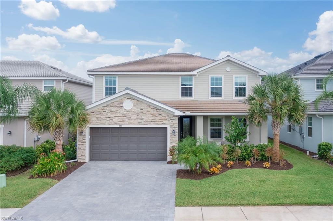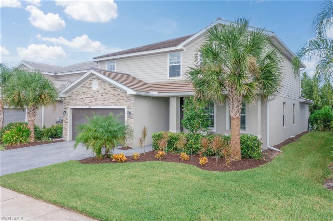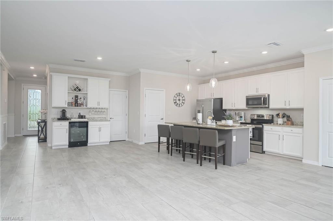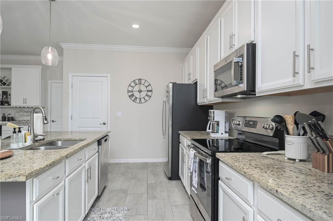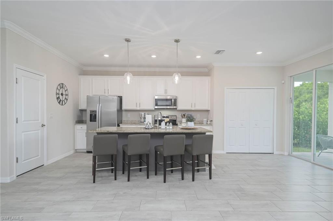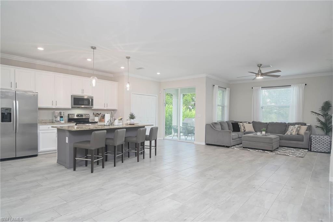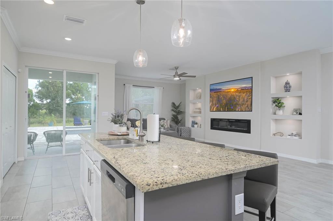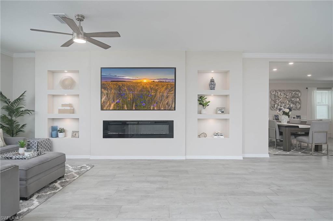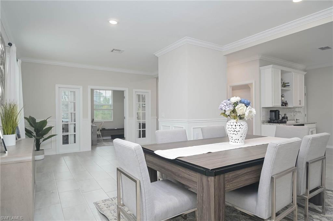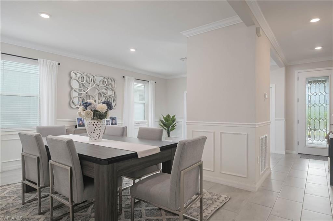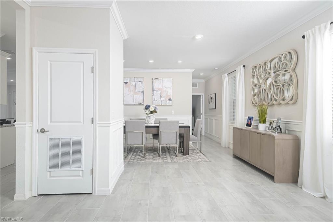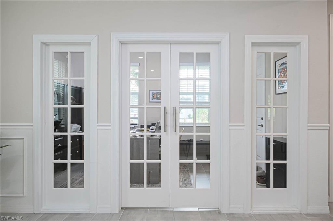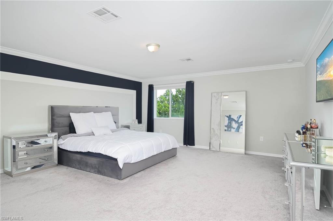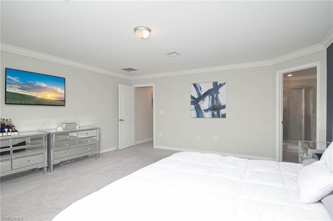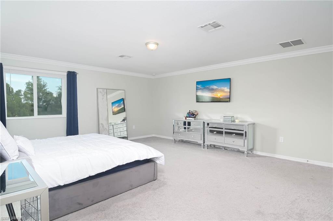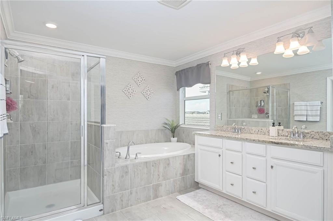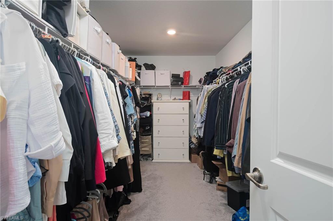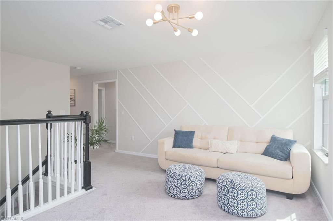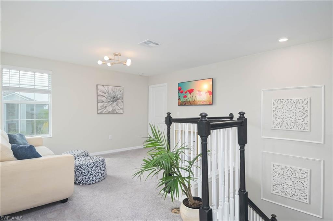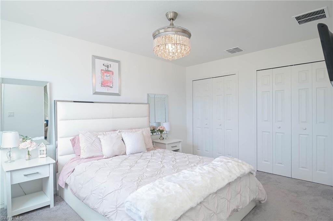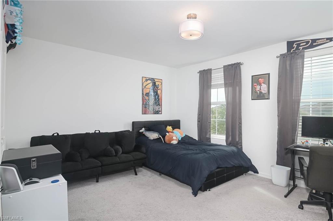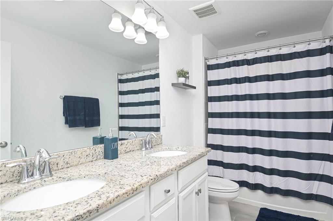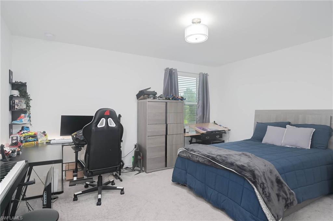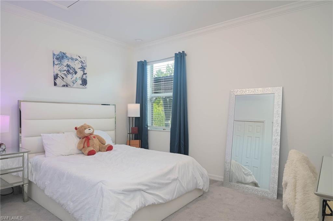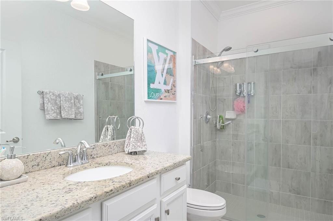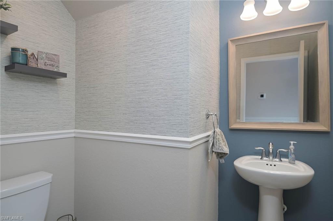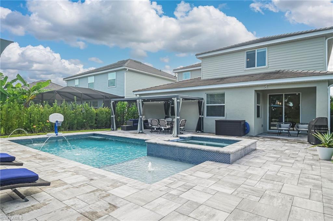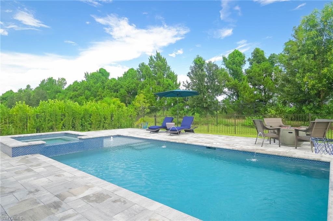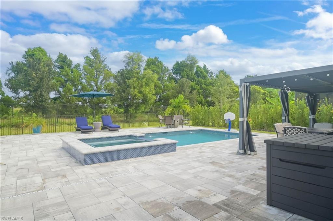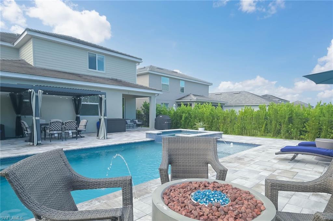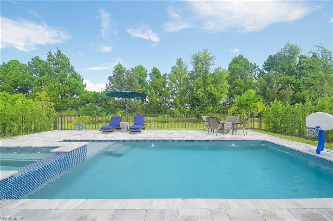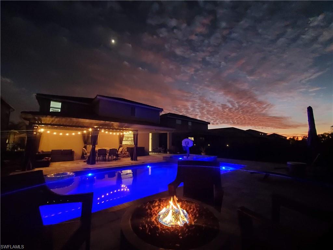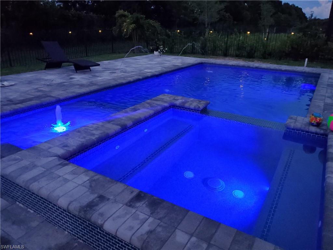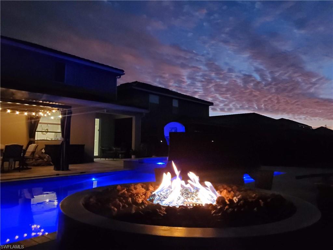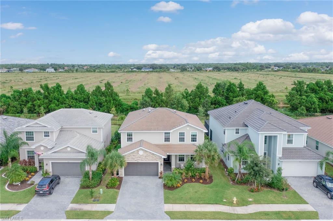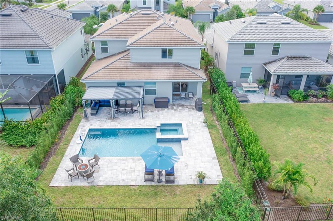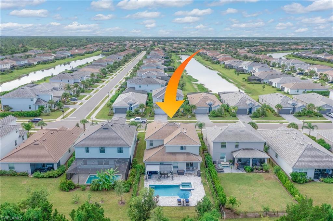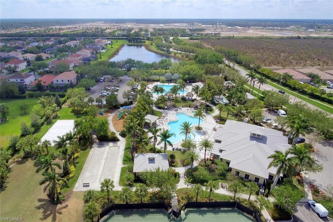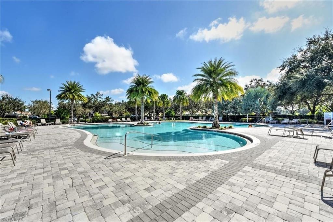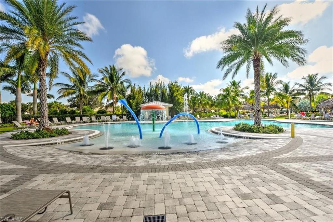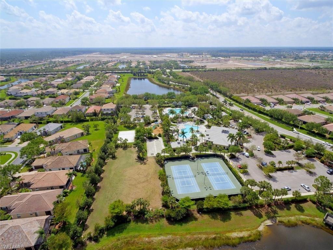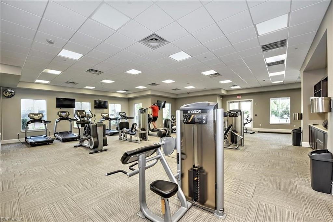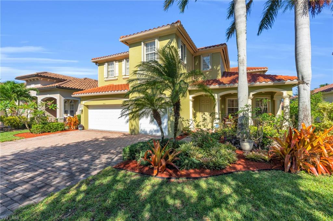2191 Cara Cara Way, NAPLES, FL 34120
Property Photos
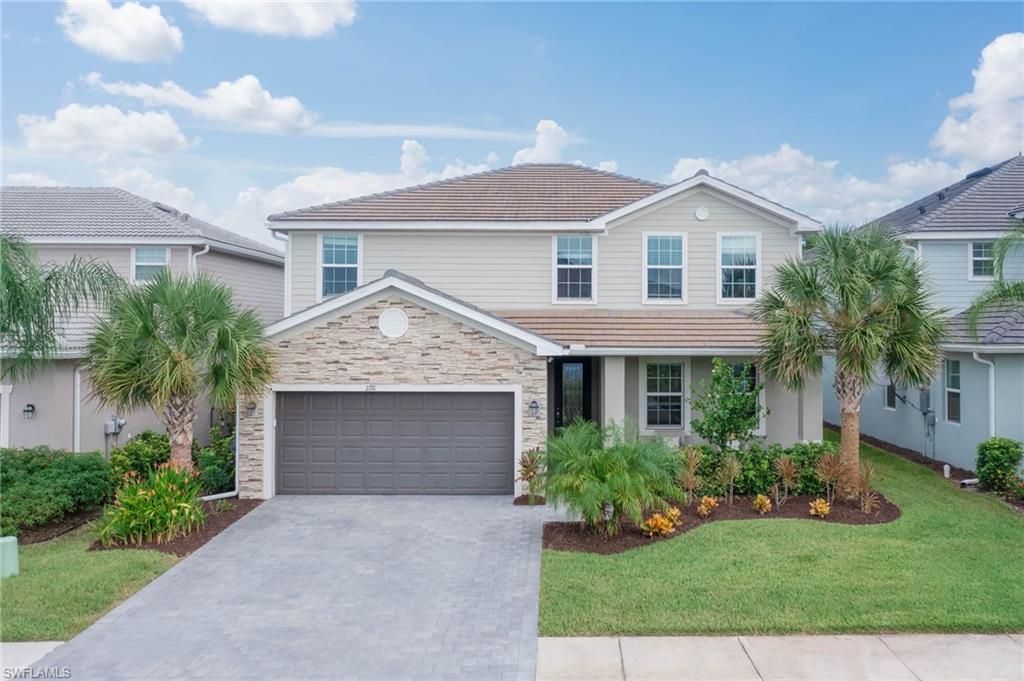
Would you like to sell your home before you purchase this one?
Priced at Only: $795,000
For more Information Call:
Address: 2191 Cara Cara Way, NAPLES, FL 34120
Property Location and Similar Properties
- MLS#: 224076467 ( Residential )
- Street Address: 2191 Cara Cara Way
- Viewed: 3
- Price: $795,000
- Price sqft: $237
- Waterfront: No
- Waterfront Type: None
- Year Built: 2022
- Bldg sqft: 3357
- Bedrooms: 5
- Total Baths: 4
- Full Baths: 3
- 1/2 Baths: 1
- Garage / Parking Spaces: 3
- Days On Market: 90
- Additional Information
- County: COLLIER
- City: NAPLES
- Zipcode: 34120
- Subdivision: Orange Blossom Ranch
- Building: Orange Blossom Ranch
- Middle School: CORKSCREW
- High School: PALMETTO
- Provided by: Compass Florida LLC
- Contact: Paul Schiller
- 305-851-2820

- DMCA Notice
-
DescriptionWelcome to 2191 Cara Cara Way, a stunning 5 bedroom, 3.5 bathroom home located in the vibrant community of Orange Blossom Ranch. This modern residence offers a thoughtfully designed living space, perfect for comfortable and luxurious living. As you step inside, you'll be greeted by spacious living areas featuring a mix of plush carpet and sleek tile floors. The expansive primary bedroom provides a tranquil retreat, while the other sizable bedrooms offer plenty of room for relaxation or productivity. A private office with its own entrance is ideal for those who work from home, and the first floor bedroom with full bath provides privacy for your guests. The heart of this home utilizes an open floor plan with a custom entertainment wall complete with an electric fireplace, creating a cozy ambiance for gatherings. The kitchen is well appointed with modern appliances and an extra refrigerator located in the attached garage for added convenience. Dual zone central AC and heating ensure comfort throughout the year, and the second floor washer and dryer make laundry a breeze. Step outside to your private oasis featuring a fully automated, heated salt water pool with an oversized spaperfect for both relaxation and entertaining. The three car garage with custom storage has plenty of room for vehicles and toys. The water softener system ensures high quality water throughout the home. Community amenities include a fishing pier, bocci ball, volleyball, gym, playground, two pools, spa, and pickle ball/tennis courts, offering endless opportunities for recreation with low HOA fees! With nearby A rated schools, new commercial development including a Publix, restaurants, and other retail stores within walking distance slated to open in 2025 and Upcoming direct access to Big Corkscrew Regional Park makes this residence and community the complete solution for your family!
Payment Calculator
- Principal & Interest -
- Property Tax $
- Home Insurance $
- HOA Fees $
- Monthly -
Features
Bedrooms / Bathrooms
- Additional Rooms: Attached Apartment, Screened Lanai/Porch
- Dining Description: Eat-in Kitchen, Formal
- Master Bath Description: Dual Sinks, Separate Tub And Shower
Building and Construction
- Construction: Concrete Block
- Exterior Features: Fence, Patio, Sprinkler Auto
- Exterior Finish: Stucco
- Floor Plan Type: 2 Story
- Flooring: Carpet, Tile
- Kitchen Description: Island, Pantry
- Roof: Tile
- Sourceof Measure Living Area: Developer Brochure
- Sourceof Measure Lot Dimensions: Property Appraiser Office
- Sourceof Measure Total Area: Developer Brochure
- Total Area: 4132
Property Information
- Private Spa Desc: Heated Electric
Land Information
- Lot Back: 52
- Lot Description: Regular
- Lot Frontage: 52
- Lot Left: 156
- Lot Right: 156
- Subdivision Number: 585450
School Information
- Elementary School: CORKSCREW ELEMENTARY SCHOOL
- High School: PALMETTO HIGH SCHOOL
- Middle School: CORKSCREW MIDDLE SCHOOL
Garage and Parking
- Garage Desc: Attached
- Garage Spaces: 3.00
- Parking: 2+ Spaces, Driveway Paved
Eco-Communities
- Irrigation: Central
- Private Pool Desc: Below Ground, Concrete
- Storm Protection: Shutters - Manual
- Water: Central, Softener
Utilities
- Cooling: Central Electric
- Heat: Central Electric
- Internet Sites: Broker Reciprocity, Homes.com, ListHub, NaplesArea.com, Realtor.com
- Pets: No Approval Needed
- Road: Paved Road
- Sewer: Central
- Windows: Single Hung, Sliding
Amenities
- Amenities: Basketball, Bocce Court, Clubhouse, Community Park, Community Pool, Community Room, Community Spa/Hot tub, Extra Storage, Fishing Pier, Pickleball, Play Area, Sidewalk, Streetlight, Tennis Court, Underground Utility, Volleyball
- Amenities Additional Fee: 0.00
- Elevator: None
Finance and Tax Information
- Application Fee: 0.00
- Home Owners Association Desc: Mandatory
- Home Owners Association Fee: 0.00
- Mandatory Club Fee: 0.00
- Master Home Owners Association Fee Freq: Quarterly
- Master Home Owners Association Fee: 628.00
- Tax Year: 2023
- Total Annual Recurring Fees: 2512
- Transfer Fee: 0.00
Rental Information
- Min Daysof Lease: 30
Other Features
- Approval: Application Fee
- Association Mngmt Phone: 2392211013
- Boat Access: None
- Development: ORANGE BLOSSOM RANCH
- Equipment Included: Cooktop - Electric, Dishwasher, Disposal, Dryer, Microwave, Refrigerator/Freezer, Smoke Detector, Washer
- Furnished Desc: Negotiable
- Golf Type: No Golf Available
- Housing For Older Persons: No
- Interior Features: Fireplace, French Doors, Pantry, Smoke Detectors, Walk-In Closet, Wet Bar
- Last Change Type: Price Decrease
- Legal Desc: RANCH AT ORANGE BLOSSOM PHASE 3A LOT 521
- Area Major: NA34 - Orangetree Area
- Mls: Naples
- Parcel Number: 69039011687
- Possession: At Closing
- Restrictions: None
- Section: 13
- Special Assessment: 0.00
- The Range: 27
- View: Landscaped Area
Owner Information
- Ownership Desc: Single Family
Similar Properties
Nearby Subdivisions
Abaco Pointe
Acreage
Acreage Header
Arboretum
Avion Woods
Bent Creek Preserve
Bramble Pointe
Bristol Pines
Bucks Run
Canopy
Cape Coral
Coach Homes At Heritage Bay
Cobalt Cove
Compass Landing
Corkscrew Island
Courtyards At Golden Gate
Covent Garden
Crystal Lake Rv Resort
Estates At Heritage Bay
Golden Gate Est Unit 49
Golden Gate Estate
Golden Gate Estate Unit 4
Golden Gate Estates
Greyhawk At Golf Club Of The E
Groves At Orange Blossom
Hedgestone
Heritage Bay
Hideaway Harbor
Hollybrook
Ironstone
Lamorada
Logan Woods
Mockingbird Crossing
Naples 701
Nautica Landing
Nickel Ridge
Not Applicable
Orange Blossom Ranch
Quarry Shores
Quartz Cove
Ranchorange Blossom Ph 4
Richmond Park
Shady Hollow
Silverstone
Skysail
Slate Court
Sterling Hill
Terrace
Terreno At Valencia
The Groves At Orange Blossom R
The Preserve At Bristol Pines
The Quarry
The Vistas
Tuscany Cove
Tuscany Pointe
Twin Eagles
Valencia Country Club
Valencia Lakes
Valencia Trails
Vanderbilt Country Club
Ventana Pointe
Waterford At Vanderbilt Countr
Waterways Of Naples
Waterways Of Naples Unit
Weber Woods
Wedgewood
Wicklow
Wisteria



