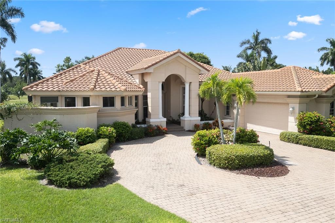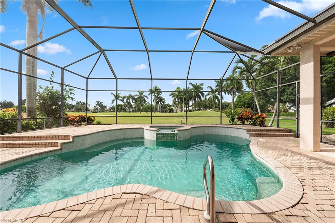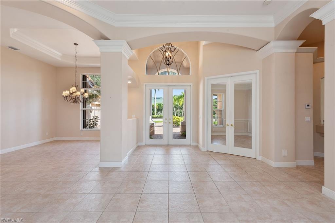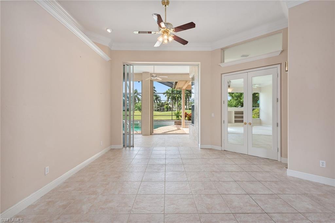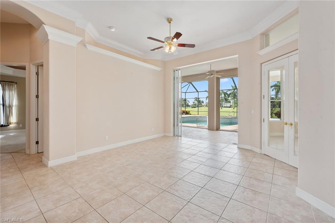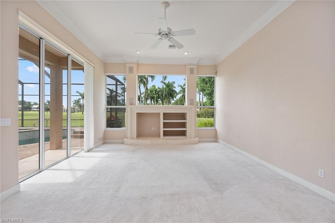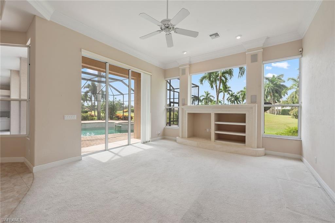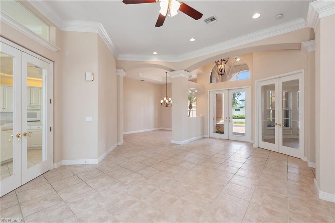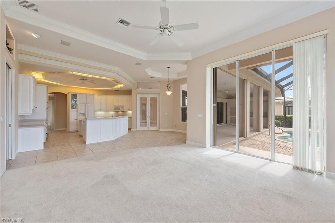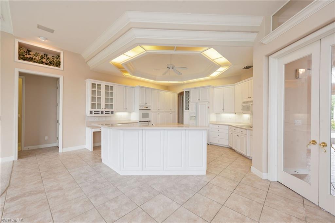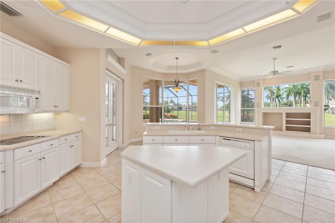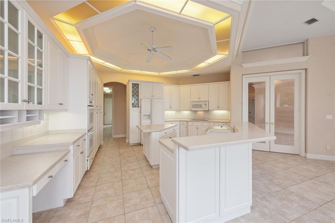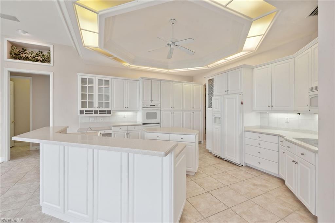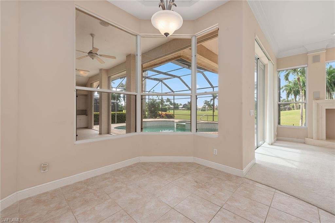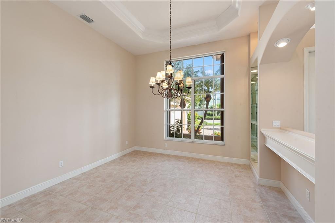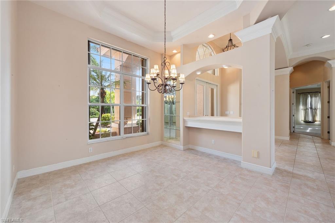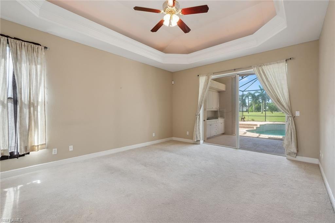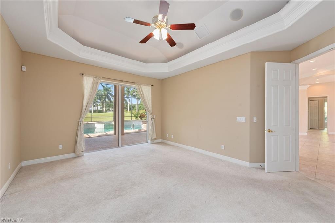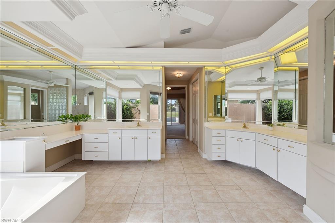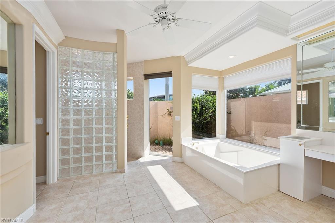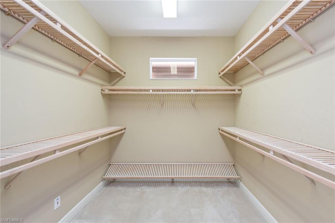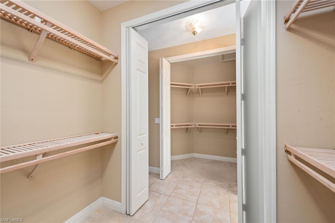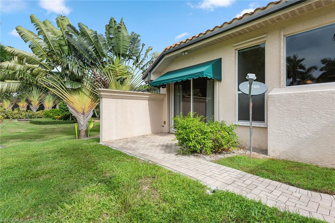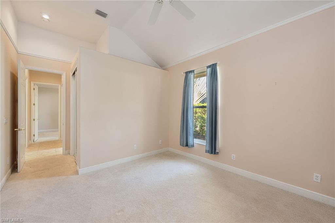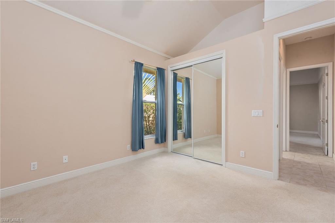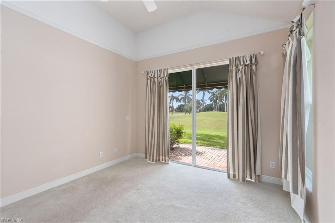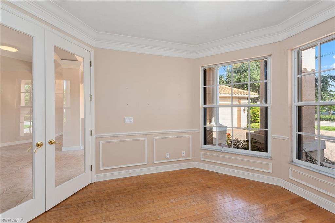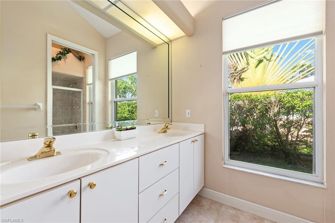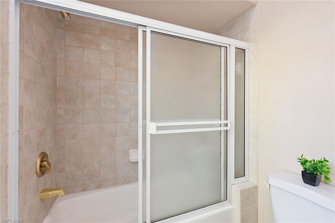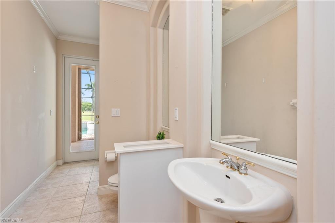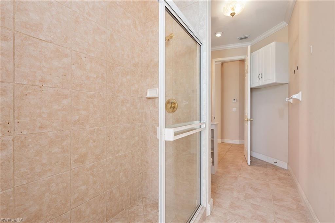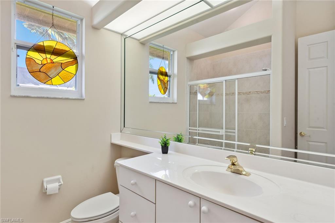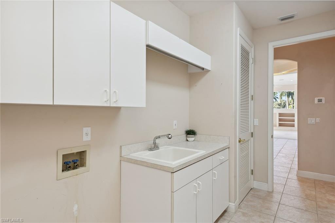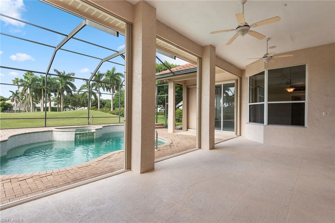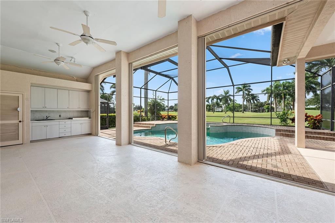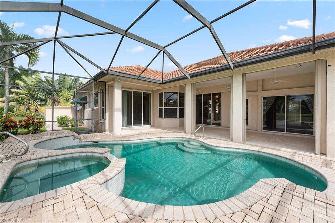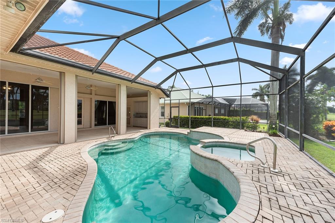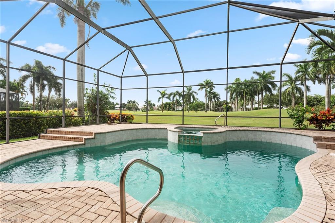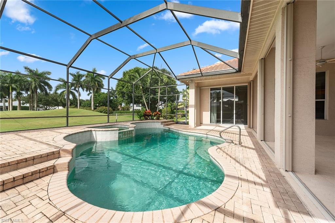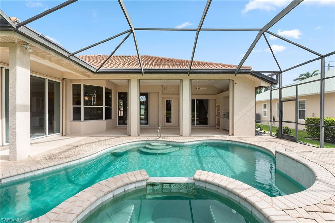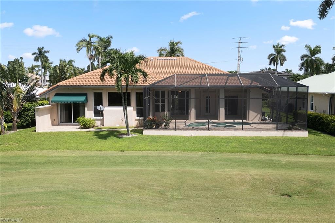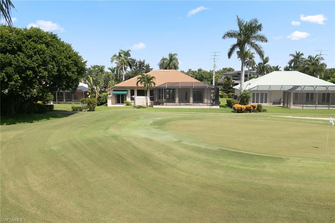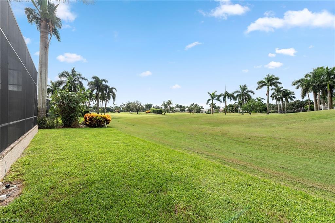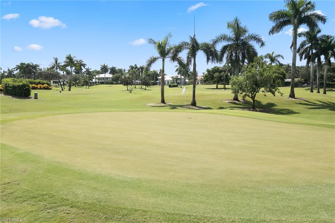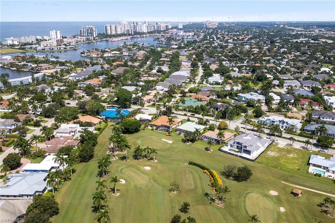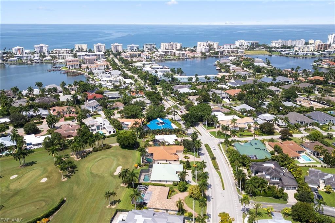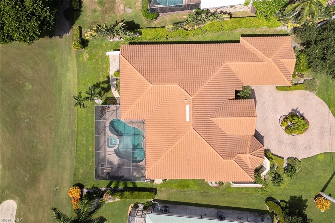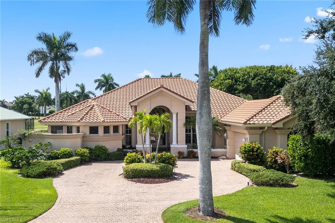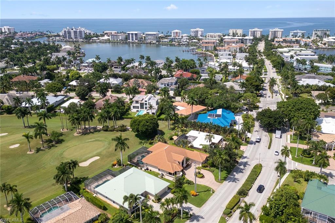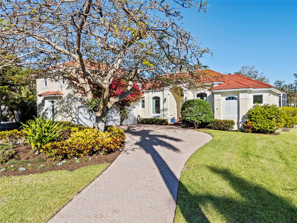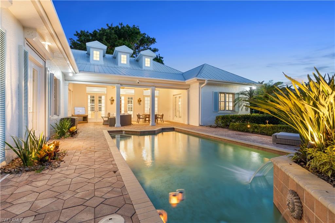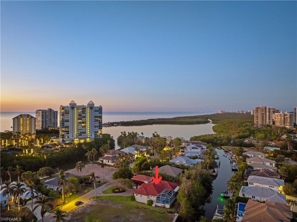530 Harbour Dr, NAPLES, FL 34103
Property Photos
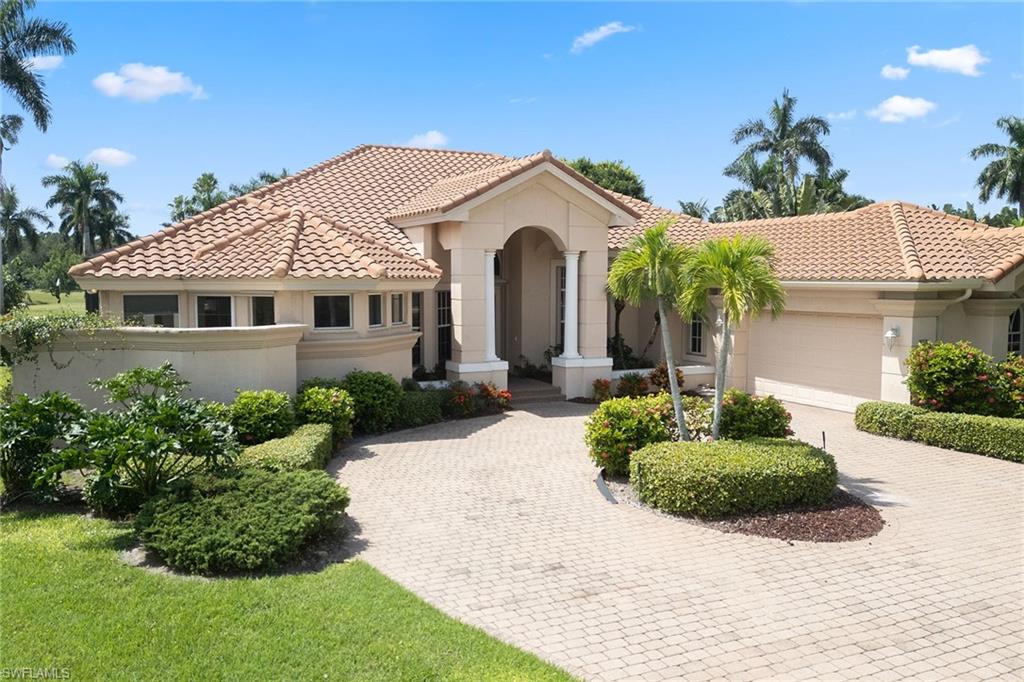
Would you like to sell your home before you purchase this one?
Priced at Only: $3,300,000
For more Information Call:
Address: 530 Harbour Dr, NAPLES, FL 34103
Property Location and Similar Properties
- MLS#: 224076465 ( Residential )
- Street Address: 530 Harbour Dr
- Viewed: 3
- Price: $3,300,000
- Price sqft: $1,009
- Waterfront: No
- Waterfront Type: None
- Year Built: 1999
- Bldg sqft: 3270
- Bedrooms: 5
- Total Baths: 4
- Full Baths: 4
- Garage / Parking Spaces: 2
- Days On Market: 97
- Additional Information
- County: COLLIER
- City: NAPLES
- Zipcode: 34103
- Subdivision: Moorings
- Building: Moorings
- Provided by: Premier Sotheby's Int'l Realty
- Contact: Michelle Thomas
- 239-642-2222

- DMCA Notice
-
DescriptionThis exceptional single family home in the exclusive Moorings neighborhood offers long, private golf course views and a prime location just minutes from Naples' beautiful beaches, downtown 5th Avenue, and world class shopping and dining. With no HOA fees, this five bedroom, four bath home boasts 3,270 square feet of living space, ideal for luxurious and comfortable living. The home's bright interior is bathed in natural light from large windows and enhanced by Hunter Douglas blinds, crown molding and recessed lighting throughout. Tile flooring flows through the main living areas, and arched doorways and walkways add an elegant touch. The spacious kitchen is designed for style and functionality, featuring white shaker style cabinets, under cabinet lighting, a large breakfast bar island and a built in desk. The kitchen is equipped with white appliances and a paneled refrigerator and dishwasher and is complemented by a breakfast nook with bay windows offering serene golf course views. The formal dining area, complete with tray ceilings and built in glass shelving, is ideal for entertaining and flows effortlessly into the living spaces. The living room features a fireplace wall, creating a cozy focal point, and glass sliders that open seamlessly to the expansive lanai. The outdoor living space is a highlight, with a screened lanai that surrounds a heated pool and spa, complete with a waterfall feature. The large covered area is good for hosting, featuring a built in grill and ample space for outdoor dining and lounging, all overlooking the lush golf course. The owners suite serves as a private retreat, boasting tray ceilings, access to the lanai, two walk in closets with custom shelving and a luxurious en suite bath with a large walk in shower, multiple shower heads, dual sink vanity, makeup counter and an oversized soaking tub with the potential for a Zen garden. The additional guest bedrooms offer vaulted ceilings, with one featuring private golf course views and an en suite bath with a walk in shower. Two other guest bedrooms share a bath with dual sink vanities and a shower tub combo, while the fifth bedroom, which can function as a study or office, offers French door entry, hardwood floors and wall trim. This bedroom is conveniently near the pool bath, making it ideal for guests. The well equipped laundry room includes a utility sink, white storage cabinets, a drying rack, and washer and dryer hookups. The wide circular brick paver driveway and walkway lead to a two car garage with ample storage. Storm protection is provided by manual shutters, and the home features a newer tile roof and HVAC system. In one of Naples' most desirable neighborhoods, this home is just minutes from the beach, Old Naples, Venetian Village and Waterside Shops. It is also eligible for the Moorings private beach park, with nearby Moorings Golf & Country Club offering various membership options. Don't miss this opportunity!
Payment Calculator
- Principal & Interest -
- Property Tax $
- Home Insurance $
- HOA Fees $
- Monthly -
Features
Bedrooms / Bathrooms
- Additional Rooms: Den - Study, Family Room, Guest Bath, Guest Room, Home Office, Laundry in Residence, Screened Balcony, Screened Lanai/Porch
- Dining Description: Breakfast Bar, Breakfast Room, Eat-in Kitchen, Formal
- Master Bath Description: Dual Sinks, Multiple Shower Heads, Separate Tub And Shower
Building and Construction
- Construction: Concrete Block
- Exterior Features: Built In Grill, Outdoor Kitchen, Storage
- Exterior Finish: Stucco
- Floor Plan Type: Split Bedrooms
- Flooring: Carpet, Tile, Wood
- Kitchen Description: Built-In Desk, Island, Pantry
- Roof: Tile
- Sourceof Measure Living Area: Property Appraiser Office
- Sourceof Measure Lot Dimensions: Property Appraiser Office
- Sourceof Measure Total Area: Property Appraiser Office
- Total Area: 3729
Property Information
- Private Spa Desc: Below Ground, Concrete, Heated Electric, Heated Geo, Pool Bath
Land Information
- Lot Back: 83
- Lot Description: Regular
- Lot Frontage: 97
- Lot Left: 150
- Lot Right: 150
- Subdivision Number: 087400
Garage and Parking
- Garage Desc: Attached
- Garage Spaces: 2.00
- Parking: 2+ Spaces, Circle Drive, Covered, Driveway Paved, Guest, Paved Parking
Eco-Communities
- Irrigation: Central
- Private Pool Desc: Below Ground, Concrete, Heated Electric, Pool Bath, Screened
- Storm Protection: Shutters - Manual
- Water: Central
Utilities
- Cooling: Ceiling Fans, Central Electric
- Heat: Central Electric
- Internet Sites: Broker Reciprocity, Homes.com, ListHub, NaplesArea.com, Realtor.com
- Pets: No Approval Needed
- Road: Public Road
- Sewer: Central
- Windows: Arched, Bay, Picture, Single Hung, Sliding
Amenities
- Amenities: Beach Access, Streetlight, Underground Utility
- Amenities Additional Fee: 0.00
- Elevator: None
Finance and Tax Information
- Application Fee: 0.00
- Home Owners Association Fee: 0.00
- Mandatory Club Fee: 0.00
- Master Home Owners Association Fee: 0.00
- Tax Year: 2023
- Transfer Fee: 0.00
Other Features
- Approval: None
- Boat Access: None
- Development: MOORINGS
- Equipment Included: Auto Garage Door, Central Vacuum, Cooktop - Electric, Dishwasher, Disposal, Double Oven, Microwave, Refrigerator, Refrigerator/Freezer, Refrigerator/Icemaker, Reverse Osmosis, Satellite Dish, Self Cleaning Oven, Smoke Detector, Wall Oven, Washer/Dryer Hookup
- Furnished Desc: Unfurnished
- Housing For Older Persons: No
- Interior Features: Built-In Cabinets, Cable Prewire, Custom Mirrors, Foyer, French Doors, Internet Available, Laundry Tub, Pantry, Pull Down Stairs, Smoke Detectors, Tray Ceiling, Volume Ceiling, Walk-In Closet, Window Coverings
- Last Change Type: Price Decrease
- Legal Desc: MOORINGS UNIT 3 BLK 3 LOT 44 OR 1142 PG 1349
- Area Major: NA05 - Seagate Dr to Golf Dr
- Mls: Naples
- Parcel Number: 12832840002
- Possession: At Closing
- Restrictions: None
- Section: 28
- Special Assessment: 0.00
- The Range: 25
- View: Golf Course, Landscaped Area
Owner Information
- Ownership Desc: Single Family
Similar Properties
Nearby Subdivisions
Admiralty Point
Allegro
Ardissone
Aria
Bad Axe
Bay Shore Place
Baypointe At Naples Cay
Belair
Belair Club At Parkshore
Belmont Court
Bent Pines Villas Condo
Billows
Binnacle
Bordeaux Club
Braine Park
Breakers
Brittany
Camelot Club
Century Estates
Chateau Suzanne
Club At Naples Cay
Colonade
Colony Gardens
Commodore Club
Coquina Club
Cypress Woods Estates
Enclave At Park Shore
Esplanade Club
Gulf Acres
Gulf Bay Apartments
Gulfcoast Inn Of Naples
Gulfside
Harborside Gardens
Harborside Terrace
Harborside West
Harbour Cove
Hemingway Place
Hidden Lake Subdivision
Hidden Lake Villas
High Point
High Point Country Club
Hilltop
Holly Greens Villa
Horizon House
Imperial Club
Jacaranda
Jamaica Towers
Jennifer Shores
La Maison Club
La Mer
Lakeview Pines
Lakewood Park
Lausanne
Le Ciel Park Tower
Le Ciel Venetian Tower
Le Jardin
Le Parc
Lucerne
Lusso Villas
Madrid Club
Martinique Club
Meridian Club
Mews Of Naples
Monaco Beach Club
Monticello At Naples
Moorings
Morningside
Naples Continental
Naples Heights
Naples Imp Co Little Farms
Naples Terrace
Naples Twin Lakes
Navarra Club
North Naples Highlands
Oak Knoll
Park Place
Park Plaza
Park Shore
Park Shore Landings
Park Shore Resort
Park Shore Tower
Park West Villas
Pelican Point
Piedmont Club
Portside Club
Provence
Regal Point
Regency Towers
Regent
Riviera At Moorings
Rosemary Heights
Savoy
Seagate
Seagate Villas
Seasons At Naples Cay
Shore Club
Shores Of Naples
Solamar
Solana Oaks
Somerset At Moorings
Sorrento Gardens
Sorrento Villas
Southern Clipper
Sperling
Spindrift Club
St Croix Club
Sun Terrace
Surfsedge
Swan Lake Club
Terraces At Park Shore
Trail Terrace
Venetian Bayview
Venetian Villas
Villa Mare
Village West
Villas Of Park Shore
Vistas At Park Shore
Waldorf
Westlake
Westshore At Naples Cay
Windemere
Windsor Court
Yacht Harbor Manor



