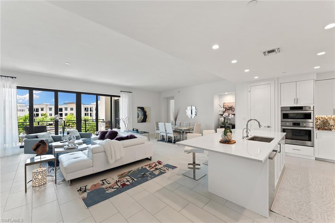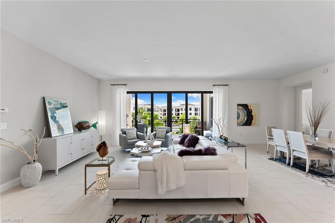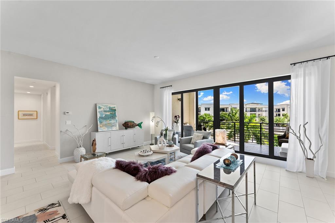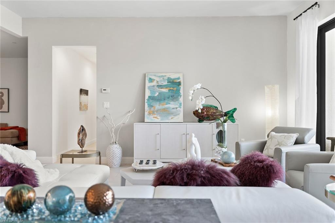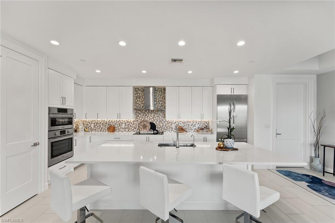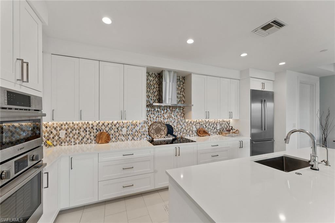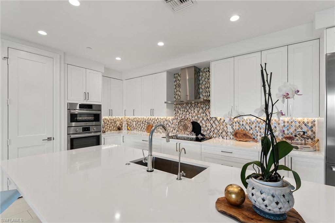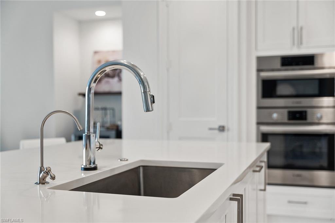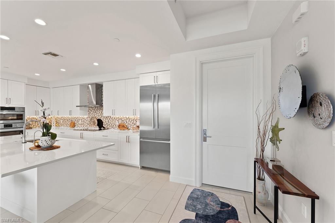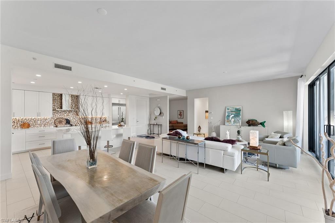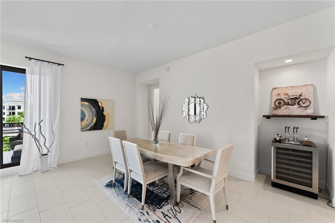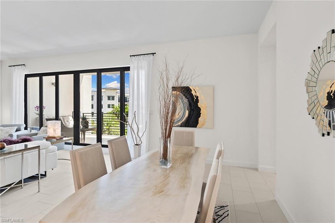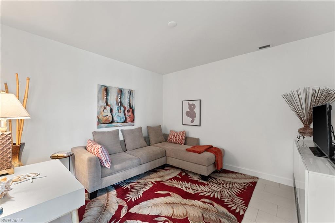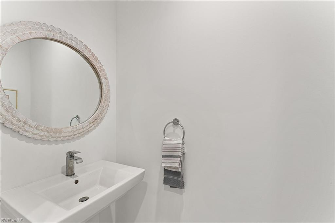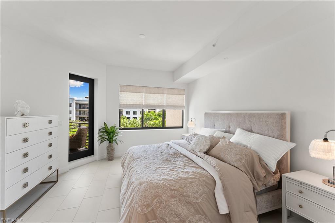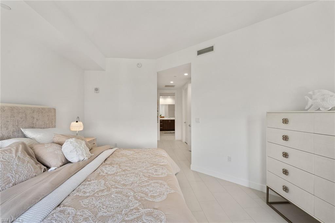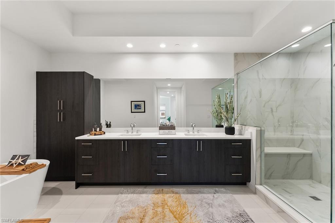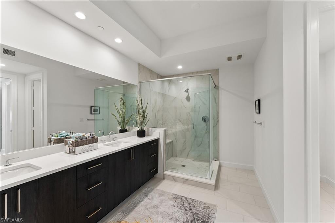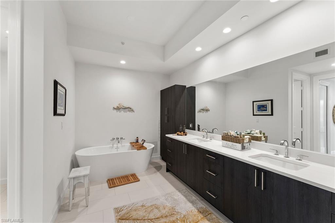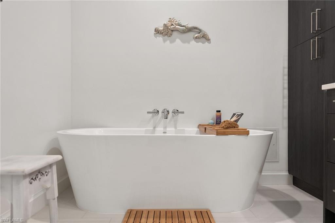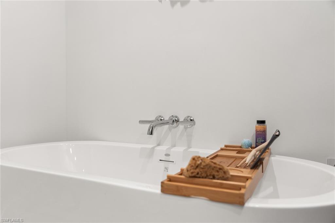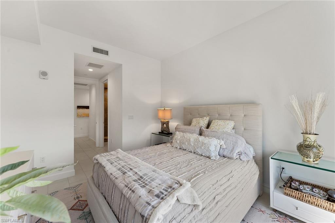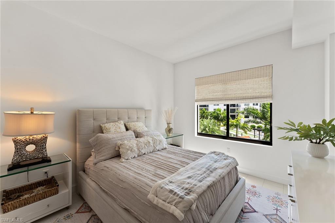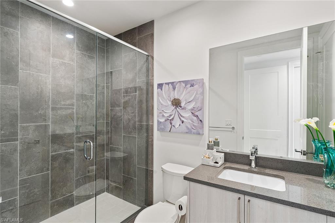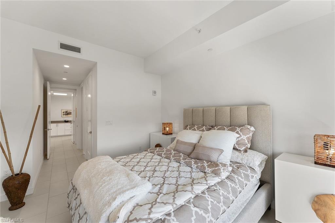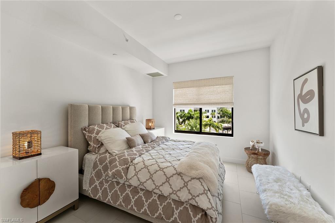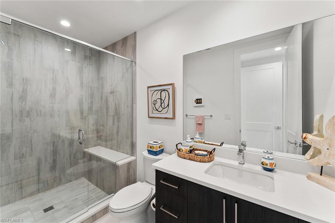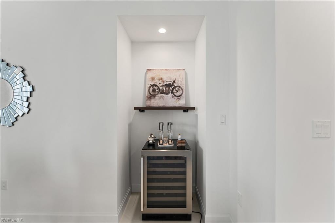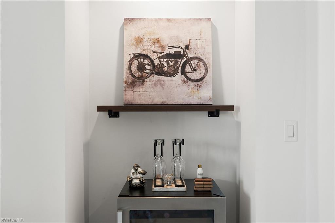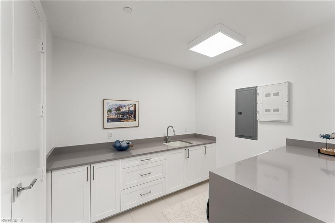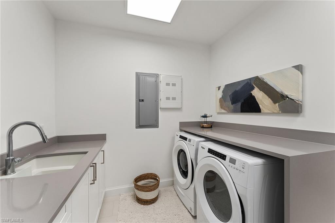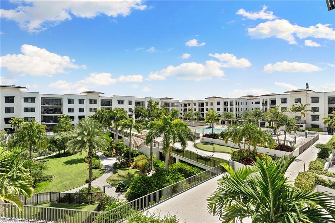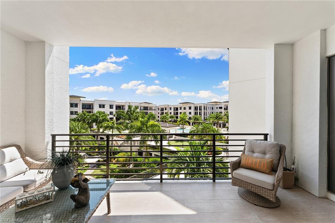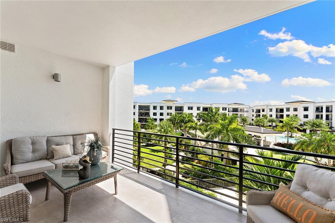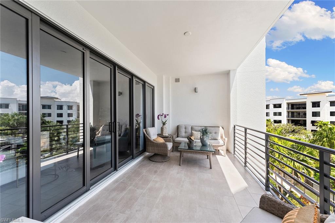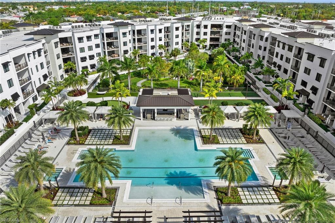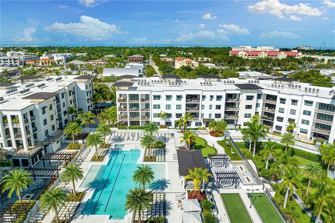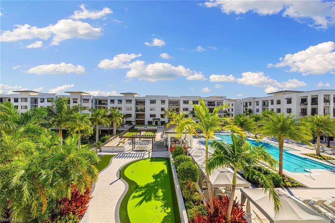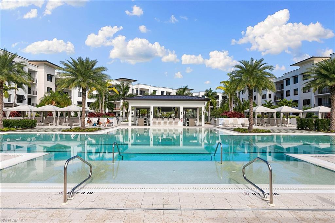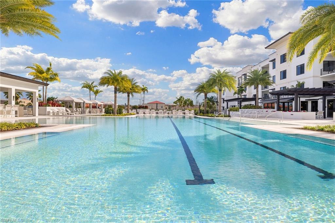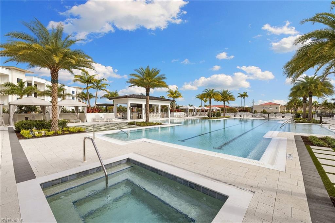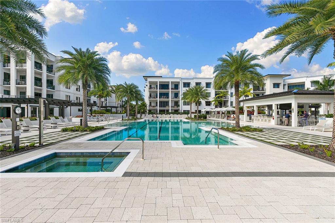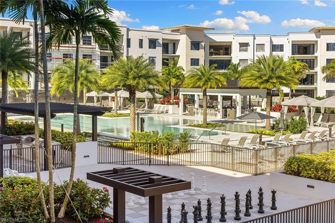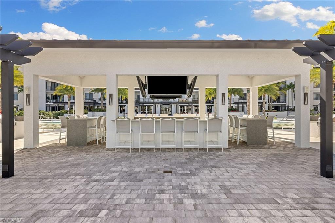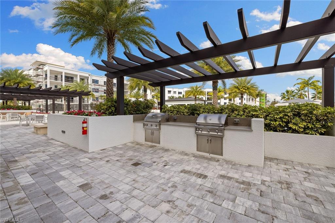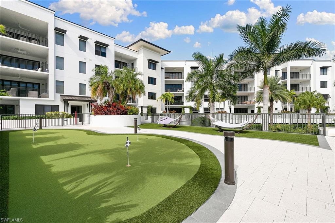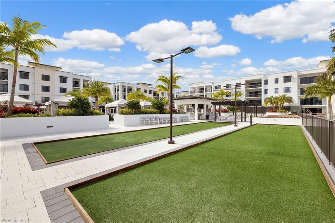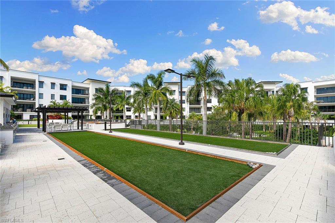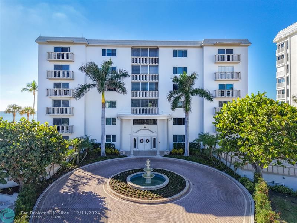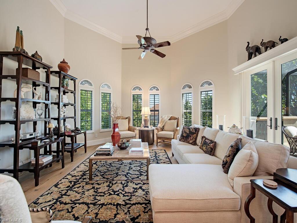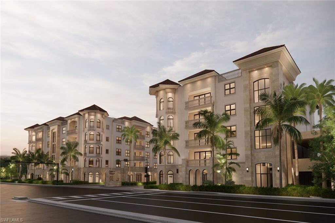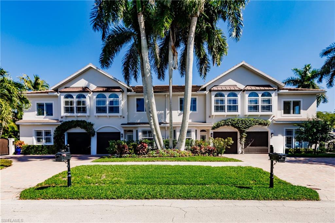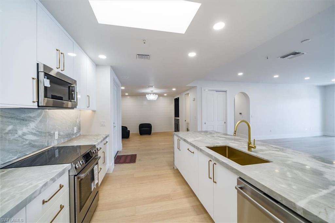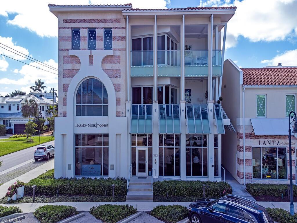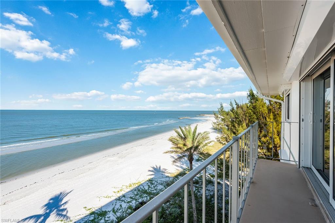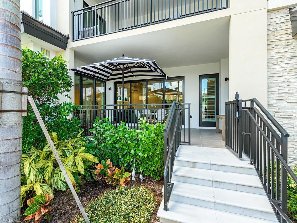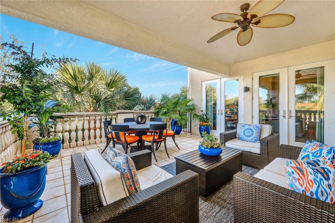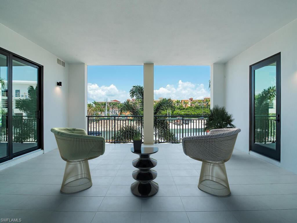1115 Central Ave 448, NAPLES, FL 34102
Property Photos
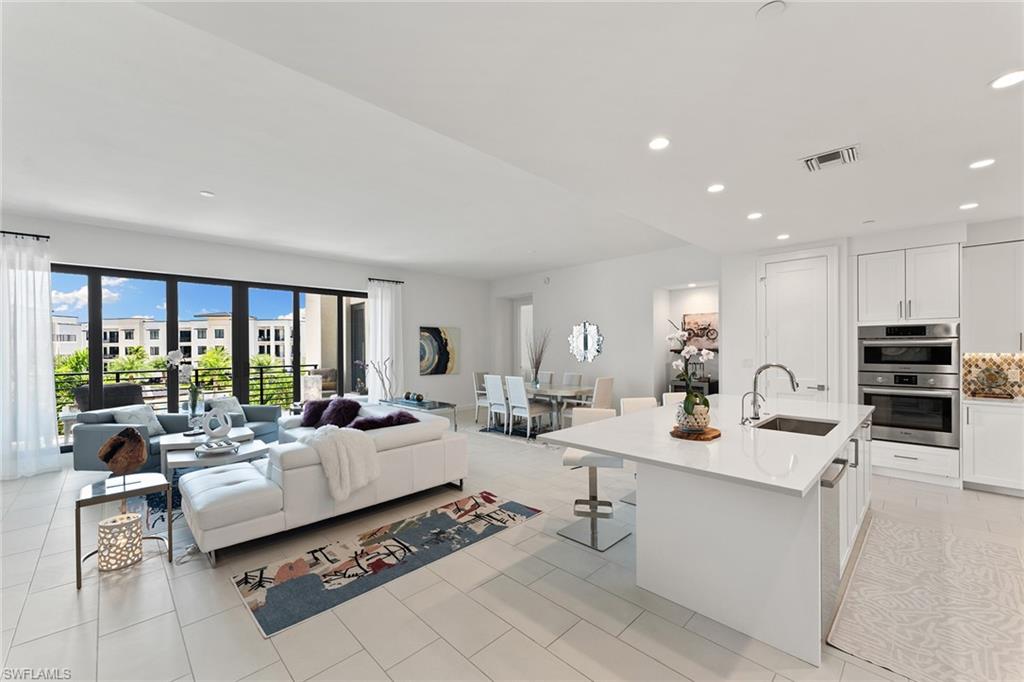
Would you like to sell your home before you purchase this one?
Priced at Only: $2,999,777
For more Information Call:
Address: 1115 Central Ave 448, NAPLES, FL 34102
Property Location and Similar Properties
- MLS#: 224076168 ( Residential )
- Street Address: 1115 Central Ave 448
- Viewed: 3
- Price: $2,999,777
- Price sqft: $1,198
- Waterfront: No
- Waterfront Type: None
- Year Built: 2022
- Bldg sqft: 2505
- Bedrooms: 3
- Total Baths: 4
- Full Baths: 3
- 1/2 Baths: 1
- Garage / Parking Spaces: 1
- Days On Market: 97
- Additional Information
- County: COLLIER
- City: NAPLES
- Zipcode: 34102
- Subdivision: Eleven Eleven Central
- Building: Eleven Eleven Central
- Provided by: Premier Sotheby's Int'l Realty
- Contact: Deborah Moriarty
- 239-434-2424

- DMCA Notice
-
DescriptionWelcome to Eleven Eleven Central in the heart of downtown Naples! This elegant Haldeman floor plan residence features three bedrooms, a den, and three and a half baths with a sophisticated design and upgraded high end finishes. The spacious open floor plan is a perfect inviting space for entertaining. The gourmet kitchen includes an oversized island with quartzite countertops, luxury appliances, and a walk in pantry. The den area adds to space of additional privacy to relax or use as a flex area or office. Sliding glass doors open to a covered balcony with beautiful views overlooking the pool and park. Highlights include impact glass windows and doors throughout. The primary suite includes an extraordinary bath, two separate toilet closets, and two spacious walk in closets. Each guest room features its own en suite bath for added privacy. This home includes one assigned under building parking space and climate controlled storage. There are additional spaces available for purchase. Amenities include a resort style pool, fire pits, cabana bar, gas grills, two hot tubs, bocce ball, a courtyard park with a putting green, a dog park, six guest suites, a social room with a catering kitchen, a theater, and a state of the art fitness center. This luxury resort lifestyle is just steps away from the famous 5th Avenue for shopping, dining and beautiful beaches. Included is a driver van for your comfort! Enjoy pure bliss!
Payment Calculator
- Principal & Interest -
- Property Tax $
- Home Insurance $
- HOA Fees $
- Monthly -
Features
Bedrooms / Bathrooms
- Additional Rooms: Den - Study, Great Room, Guest Bath, Guest Room, Laundry in Residence
- Dining Description: Dining - Living
- Master Bath Description: Dual Sinks, Separate Tub And Shower
Building and Construction
- Construction: Concrete Block, Handicap
- Exterior Features: Built In Grill, Built-In Gas Fire Pit, Courtyard, Grill, Outdoor Kitchen
- Exterior Finish: Stucco
- Floor Plan Type: Great Room, Split Bedrooms
- Flooring: Tile
- Kitchen Description: Island, Walk-In Pantry
- Roof: Built-Up or Flat
- Sourceof Measure Living Area: Developer Brochure
- Sourceof Measure Lot Dimensions: Developer Brochure
- Sourceof Measure Total Area: Developer Brochure
- Total Area: 2695
Land Information
- Lot Description: Zero Lot Line
Garage and Parking
- Garage Desc: Attached
- Garage Spaces: 1.00
- Parking: 1 Assigned, Covered, Deeded, Paved Parking, Under Bldg Closed
Eco-Communities
- Irrigation: Central
- Storm Protection: Impact Resistant Doors, Impact Resistant Windows
- Water: Central
Utilities
- Cooling: Ceiling Fans, Central Electric
- Heat: Central Electric
- Internet Sites: Broker Reciprocity, Homes.com, ListHub, NaplesArea.com, Realtor.com
- Pets: Limits
- Road: Paved Road
- Sewer: Central
- Windows: Impact Resistant, Sliding
Amenities
- Amenities: BBQ - Picnic, Bike Storage, Billiards, Bocce Court, Cabana, Clubhouse, Community Park, Community Pool, Community Room, Community Spa/Hot tub, Dog Park, Electric Vehicle Charging, Exercise Room, Extra Storage, Fitness Center Attended, Guest Room, Hobby Room, Internet Access, Lap Pool, Play Area, Putting Green, Sidewalk, Theater, Trash Chute
- Amenities Additional Fee: 0.00
- Elevator: Common
Finance and Tax Information
- Application Fee: 100.00
- Home Owners Association Desc: Mandatory
- Home Owners Association Fee Freq: Quarterly
- Home Owners Association Fee: 4019.00
- Mandatory Club Fee: 0.00
- Master Home Owners Association Fee: 0.00
- Tax Year: 2023
- Total Annual Recurring Fees: 16076
- Transfer Fee: 100.00
Rental Information
- Min Daysof Lease: 30
Other Features
- Approval: Application Fee, Buyer
- Association Mngmt Phone: 239-692-8597
- Boat Access: None
- Development: ELEVEN ELEVEN CENTRAL
- Equipment Included: Cooktop - Electric, Dishwasher, Disposal, Dryer, Microwave, Range, Refrigerator/Freezer, Self Cleaning Oven, Smoke Detector, Wall Oven, Washer, Washer/Dryer Hookup
- Furnished Desc: Unfurnished
- Housing For Older Persons: No
- Interior Features: Cable Prewire, Fire Sprinkler, Foyer, Internet Available, Laundry Tub, Pantry, Smoke Detectors, Walk-In Closet, Window Coverings
- Last Change Type: New Listing
- Legal Desc: ELEVEN ELEVEN CENTRAL
- Area Major: NA15 - E/O 41 W/O Goodlette
- Mls: Naples
- Parcel Number: 07129002225
- Possession: At Closing
- Rear Exposure: SE
- Restrictions: Endangered Species, No RV
- Special Assessment: 0.00
- The Range: 25
- Unit Number: 448
- View: Landscaped Area, Pool/Club
Owner Information
- Ownership Desc: Condo
Similar Properties
Nearby Subdivisions
Bayfront
Bayview
Beaumer
Bellasera Resort
Chatelaine
Chesapeake Landings
Colonial Club
Colonial Club A Condo
Coquina Sands
Eleven Eleven Central
Golden Shores
Harbor Lakes Of Naples
Inlet Quay
Lake Park
Lakeview Terrace
Mariners Cove
Modena
Moorings
Naples Bay Club
Naples Bay Resort
Naples Square
Olde Naples
Olde Naples Seaport
Oyster Bay
Park Place On Gulf Shore
Royal Bay Villas
Village Green
Villas Milano - Olde Naples



