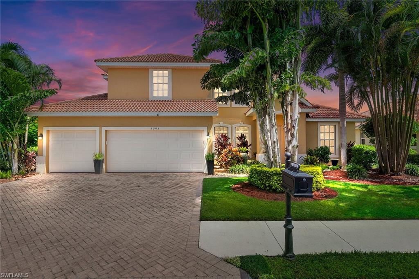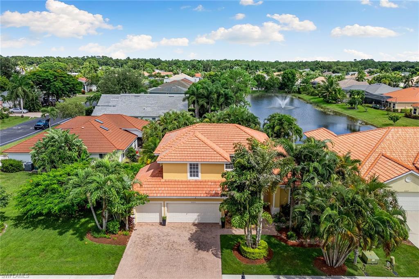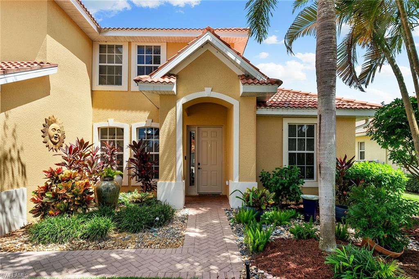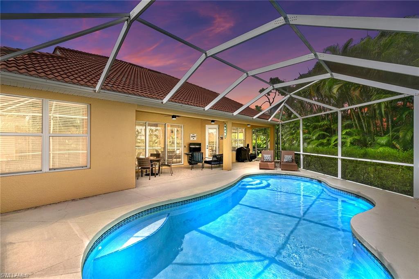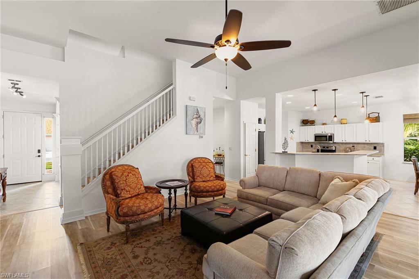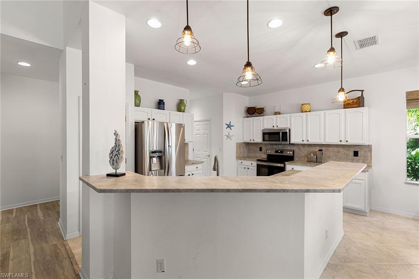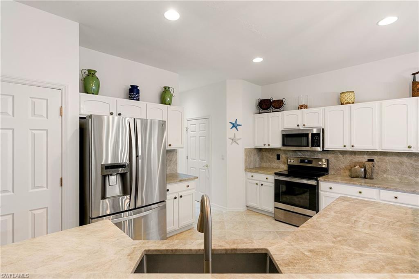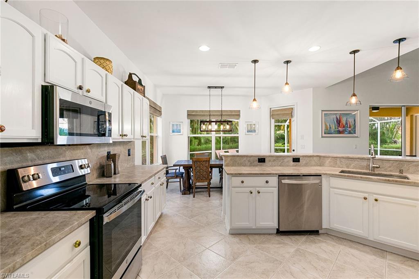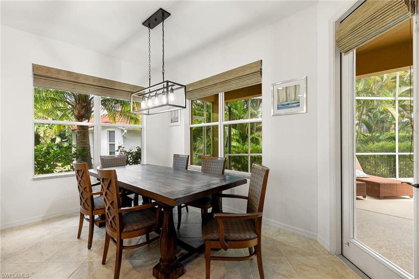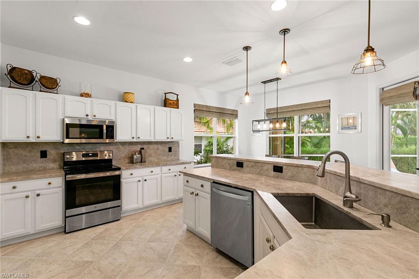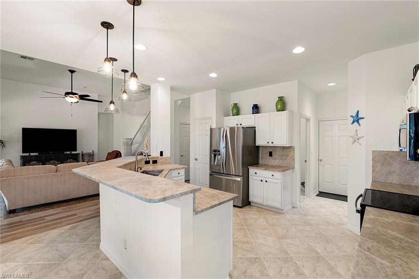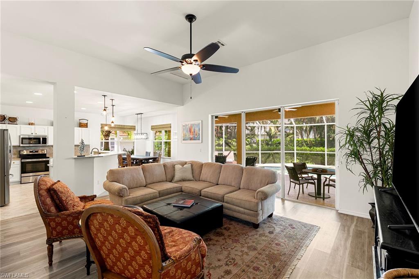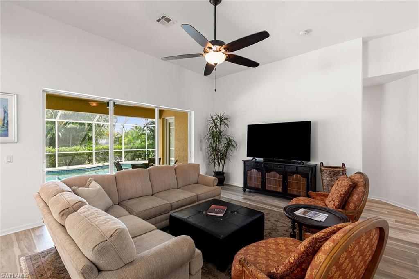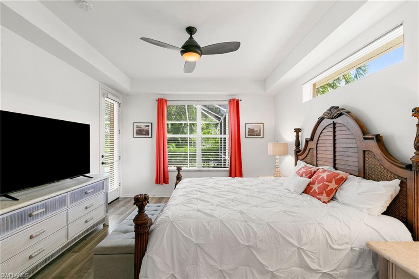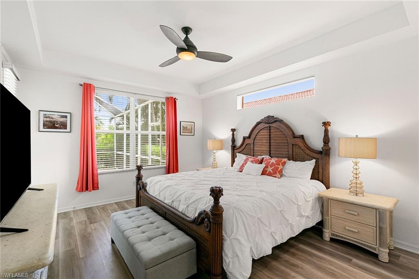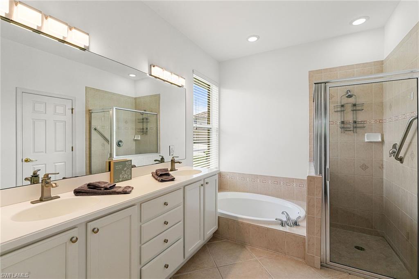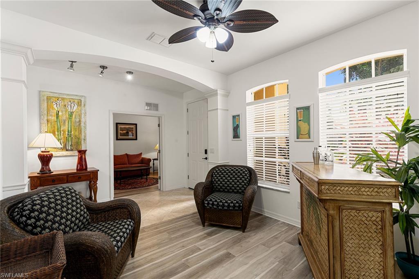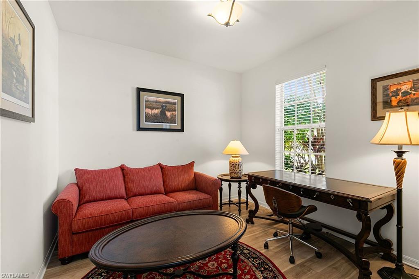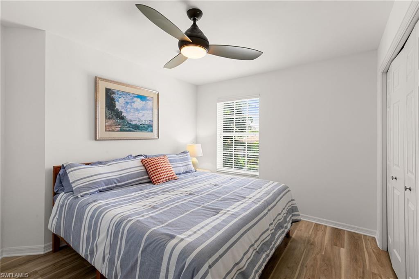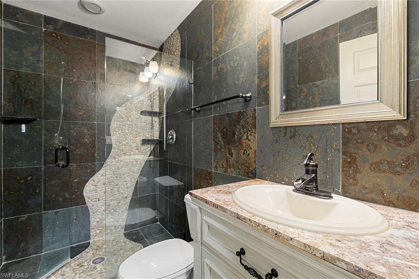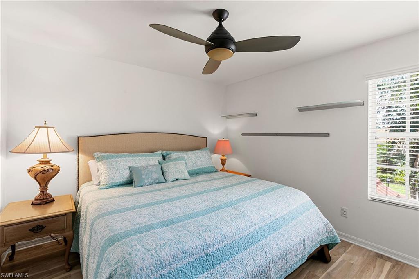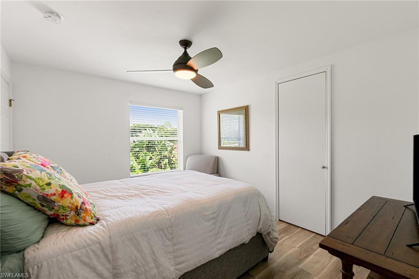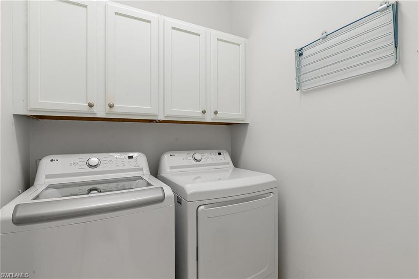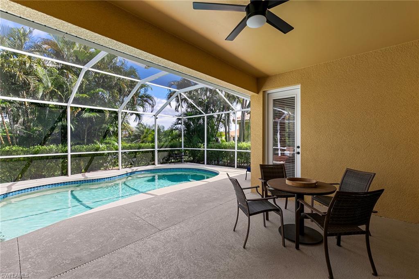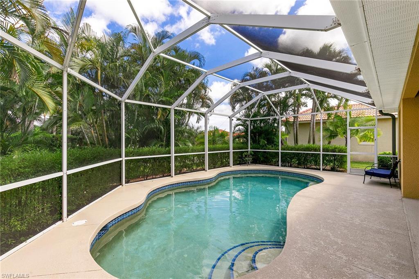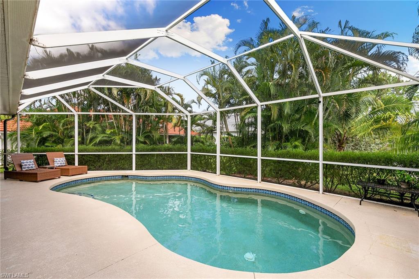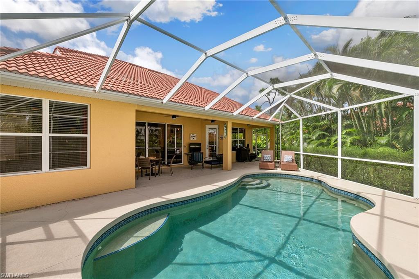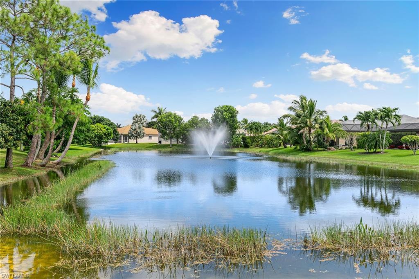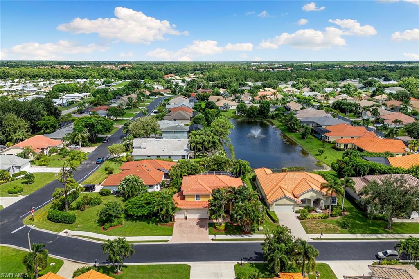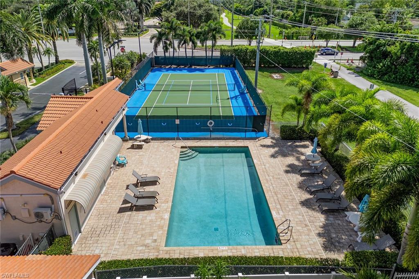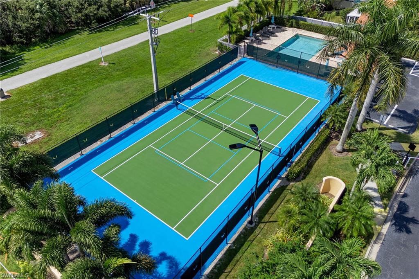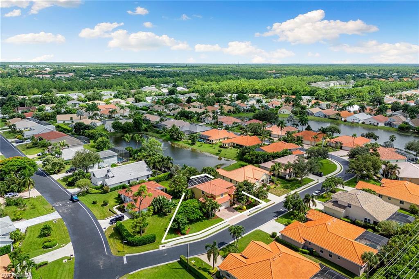5005 Old Pond Dr, NAPLES, FL 34104
Property Photos
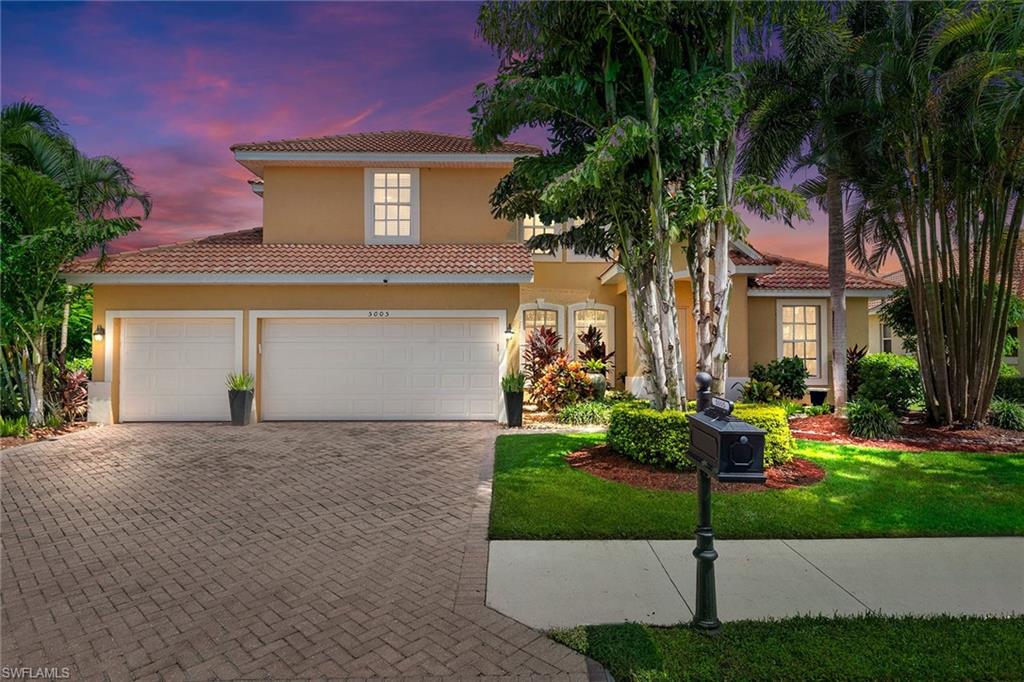
Would you like to sell your home before you purchase this one?
Priced at Only: $774,000
For more Information Call:
Address: 5005 Old Pond Dr, NAPLES, FL 34104
Property Location and Similar Properties
- MLS#: 224075961 ( Residential )
- Street Address: 5005 Old Pond Dr
- Viewed: 8
- Price: $774,000
- Price sqft: $312
- Waterfront: Yes
- Wateraccess: Yes
- Waterfront Type: Lake
- Year Built: 2005
- Bldg sqft: 2483
- Bedrooms: 4
- Total Baths: 3
- Full Baths: 2
- 1/2 Baths: 1
- Garage / Parking Spaces: 3
- Days On Market: 91
- Additional Information
- County: COLLIER
- City: NAPLES
- Zipcode: 34104
- Subdivision: Moon Lake
- Building: Moon Lake
- Middle School: EAST NAPLES
- High School: NAPLES
- Provided by: Premier Sotheby's Int'l Realty
- Contact: Jamie Chang
- 239-594-9494

- DMCA Notice
-
DescriptionDiscover refined living in this sophisticated four bedroom residence with a spacious three car garage in a peaceful gated community in the heart of Naples. Offering over 2,400 square feet of living space, this home is bathed in natural light and showcases an open floor plan with soaring ceilings. The kitchen is a chefs delight, featuring granite countertops, stainless steel appliances and abundant cabinetry, making it equally suited for intimate dinners or entertaining. The primary suite is a sanctuary, complete with an en suite bath boasting a soaking tub, separate shower and dual sinks. Step outside to your private screened lanai, where a sparkling pool invites you to relax and enjoy Floridas endless sunshine, all while being surrounded by lush, manicured landscaping. This residence is just minutes from Naples' world renowned beaches, upscale shopping and fine dining. With low HOA fees, access to community amenities including a pool and tennis court, and proximity to top rated schools, this home offers the best of Naples living. For added convenience, the home is available fully furnished, presenting an effortless move in opportunity.
Payment Calculator
- Principal & Interest -
- Property Tax $
- Home Insurance $
- HOA Fees $
- Monthly -
Features
Bedrooms / Bathrooms
- Additional Rooms: Den - Study, Family Room, Guest Bath, Laundry in Residence, Loft, Screened Lanai/Porch
- Dining Description: Breakfast Bar, Eat-in Kitchen
- Master Bath Description: Dual Sinks, Separate Tub And Shower
Building and Construction
- Construction: Concrete Block
- Exterior Features: Patio, Sprinkler Auto
- Exterior Finish: Stucco
- Floor Plan Type: Split Bedrooms, 2 Story
- Flooring: Tile
- Roof: Tile
- Sourceof Measure Living Area: Property Appraiser Office
- Sourceof Measure Lot Dimensions: Property Appraiser Office
- Sourceof Measure Total Area: Property Appraiser Office
- Total Area: 3827
Land Information
- Lot Description: Corner, Oversize
- Subdivision Number: 214925
School Information
- Elementary School: SHADOWLAWN
- High School: NAPLESHIGH
- Middle School: EAST NAPLES
Garage and Parking
- Garage Desc: Attached
- Garage Spaces: 3.00
Eco-Communities
- Irrigation: Assessment Paid
- Private Pool Desc: Below Ground
- Storm Protection: None
- Water: Assessment Paid
Utilities
- Cooling: Central Electric
- Heat: Central Electric
- Internet Sites: Broker Reciprocity, Homes.com, ListHub, NaplesArea.com, Realtor.com
- Pets: Limits
- Road: Paved Road
- Sewer: Assessment Paid
- Windows: Other
Amenities
- Amenities: BBQ - Picnic, Bike And Jog Path, Community Pool, Tennis Court
- Amenities Additional Fee: 0.00
- Elevator: None
Finance and Tax Information
- Application Fee: 150.00
- Home Owners Association Desc: Mandatory
- Home Owners Association Fee Freq: Quarterly
- Home Owners Association Fee: 538.34
- Mandatory Club Fee: 0.00
- Master Home Owners Association Fee: 0.00
- Tax Year: 2023
- Total Annual Recurring Fees: 2152
- Transfer Fee: 0.00
Rental Information
- Min Daysof Lease: 90
Other Features
- Approval: Application Fee
- Association Mngmt Phone: 239-261-3440
- Boat Access: None
- Development: MOON LAKE
- Equipment Included: Auto Garage Door, Cooktop - Electric, Dishwasher, Disposal, Dryer, Microwave, Refrigerator/Freezer, Washer
- Furnished Desc: Negotiable
- Housing For Older Persons: No
- Interior Features: Cable Prewire, Foyer, French Doors, Smoke Detectors, Volume Ceiling, Walk-In Closet
- Last Change Type: Price Decrease
- Legal Desc: CAYO COSTA UNIT TWO LOT 57
- Area Major: NA17 - N/O Davis Blvd
- Mls: Naples
- Parcel Number: 25891000689
- Possession: At Closing
- Restrictions: Architectural, No RV
- Special Assessment: 0.00
- The Range: 26
- View: Lake, Landscaped Area
Owner Information
- Ownership Desc: Single Family
Similar Properties
Nearby Subdivisions
Acreage Header
Addison Reserve
Amber
Aura
Avion Park
Avion Woods
Berkshire Lakes
Blue Heron
Briarwood
Brookside
Chatham Square
Coach Homes
Coconut Creek
Coconut Grove
Coconut River
Colonies
Country Glen
Country Haven
Country Manor
Countryside
Countryside Condos
Countryside Verandas
Diamond
Dover Parc
Dover Place
Emerald
Flamingo Estates
Fox Hollow
Foxfire
Foxmoor
Foxmoor Condo
Fronterra
Furse Lakes
Glen Eagle
Glen Eagle Golf Country Club
Glenmoor Greens
Granada Lakes
Hadley Place
Hamilton Cove
Ibis Club International
James Crossing
Jasper
Lago Villaggio
Leawood Lakes
Madison Park
Malachite At Sapphire Lakes
Maplewood
Melrose Gardens
Montclair Park
Montclair Park North
Moon Lake
Naples Mobile Estates
Naples Villas
Nature Pointe
New Waterford
Newcastle
Opal
Partridge Pointe
Preserve At The Shores
Quartz
Quincy Square
River Reach
Rock Creek Park
Rock Creek Terrace
Rock Harbor
Sabal Lake
Sapphire Lakes
Saratoga Colony
Sherwood
Spinel
Springwood
Sterling Greens
Sterling Lakes
Sterling Lakes Ii
The Enclave At Naples
The Sanctuary
The Shores
Tourmaline
Turquoise
Villas Of Whittenberg
Waterfront In Naples
Windjammer Village Of Naples
Windsor Place



