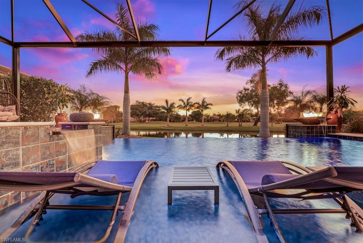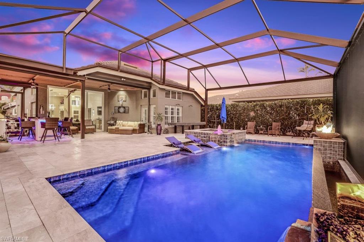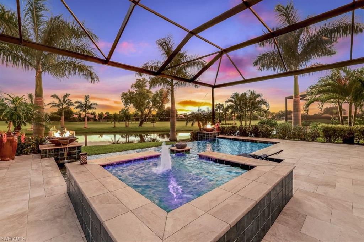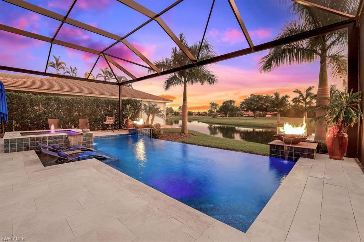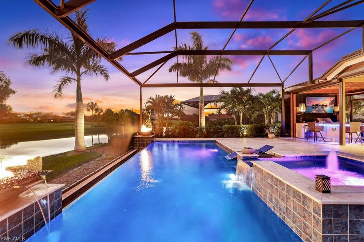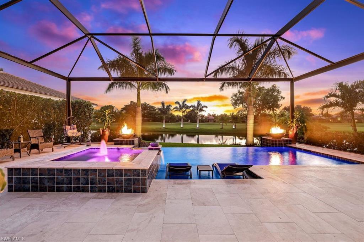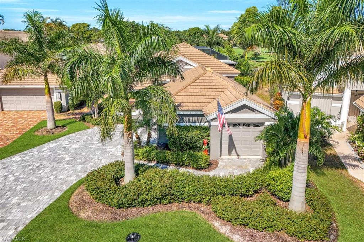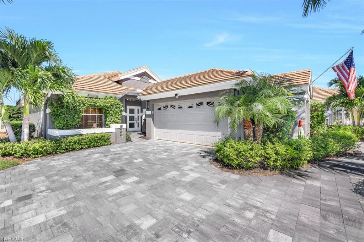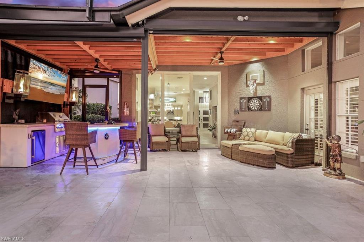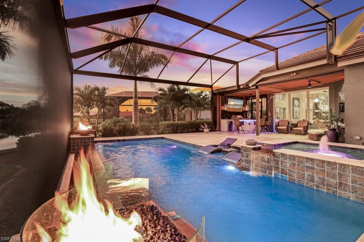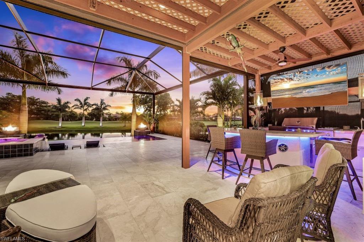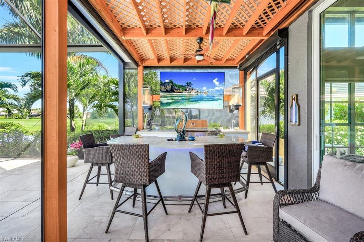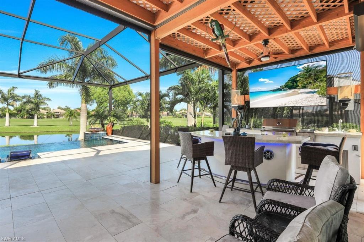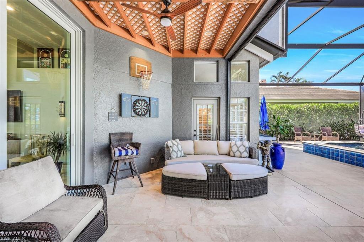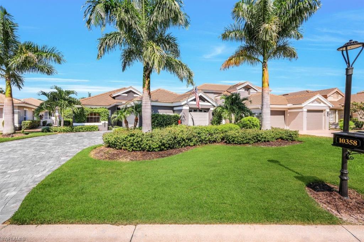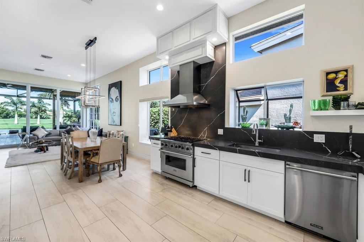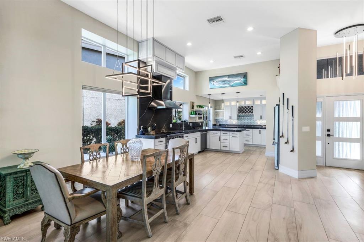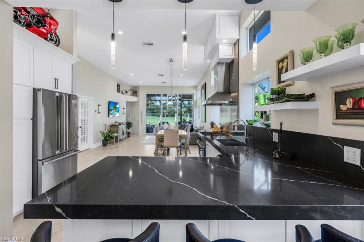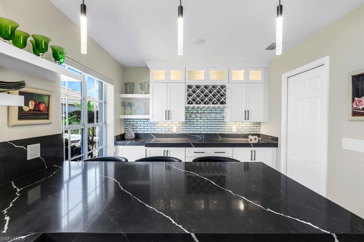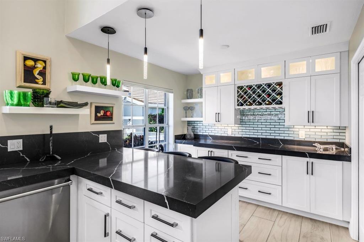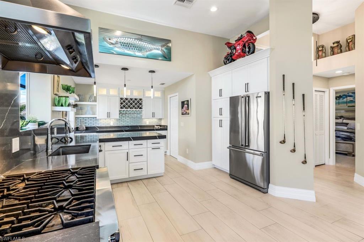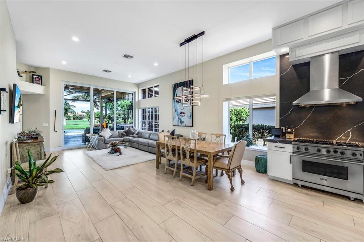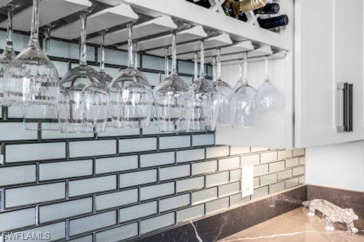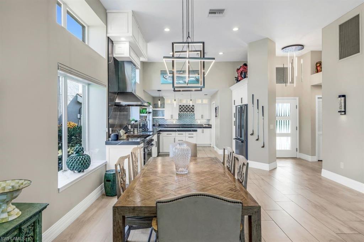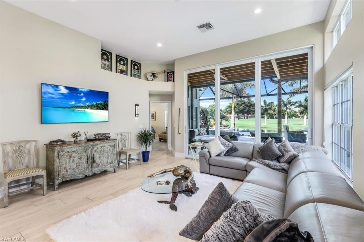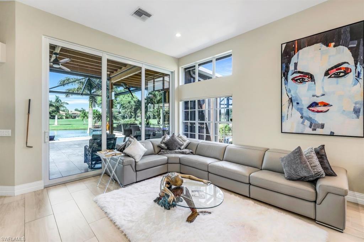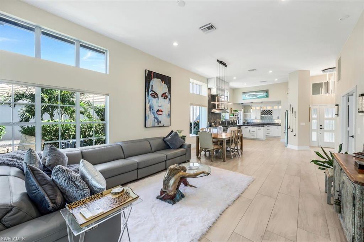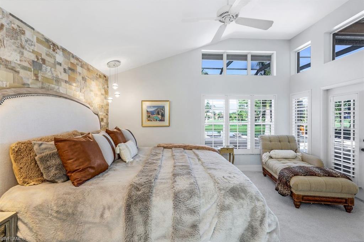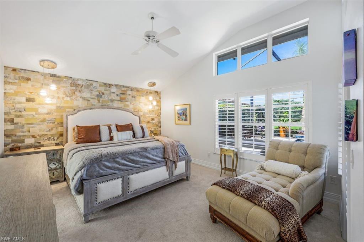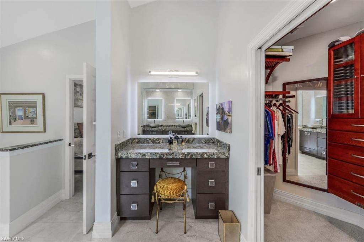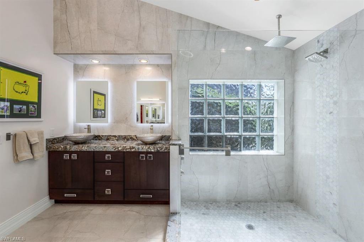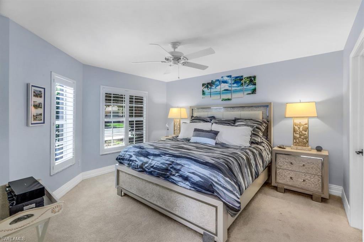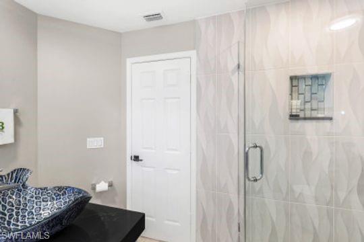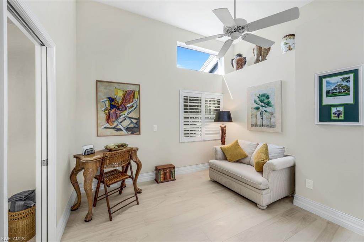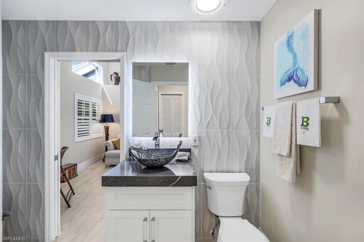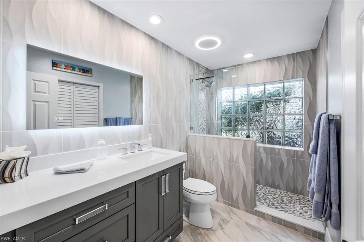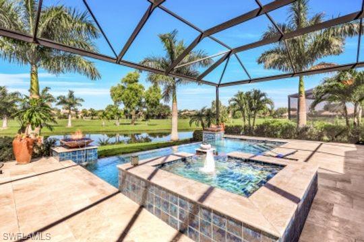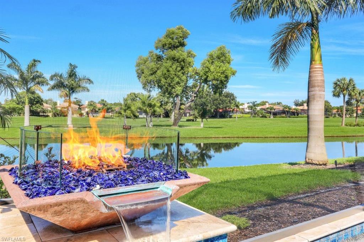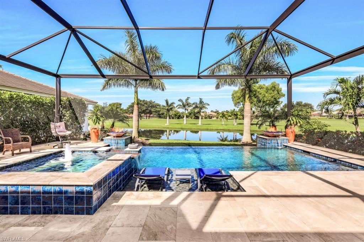10358 Quail Crown Dr, NAPLES, FL 34119
Property Photos
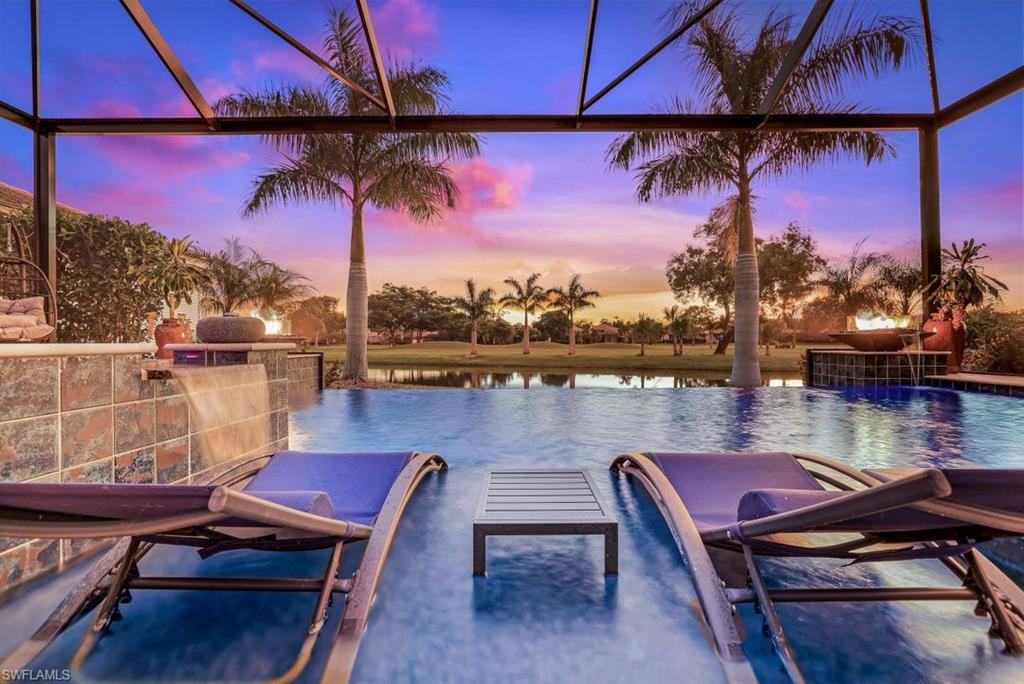
Would you like to sell your home before you purchase this one?
Priced at Only: $1,295,000
For more Information Call:
Address: 10358 Quail Crown Dr, NAPLES, FL 34119
Property Location and Similar Properties
- MLS#: 224075821 ( Residential )
- Street Address: 10358 Quail Crown Dr
- Viewed: 2
- Price: $1,295,000
- Price sqft: $719
- Waterfront: Yes
- Wateraccess: Yes
- Waterfront Type: Lake
- Year Built: 1990
- Bldg sqft: 1800
- Bedrooms: 3
- Total Baths: 3
- Full Baths: 3
- Garage / Parking Spaces: 2
- Days On Market: 3
- Additional Information
- County: COLLIER
- City: NAPLES
- Zipcode: 34119
- Subdivision: Quail Creek Village
- Building: Quail Creek Village
- Provided by: Quail Communities Realty, Inc.
- Contact: Tyler Stamerro
- 239-566-9792

- DMCA Notice
-
DescriptionYour once in a lifetime opportunity to get the ultimate trophy home in Quail Creek Village. Setting the standard for elegance and luxury, this home was completely re imaged and renovated in 2022. Enjoy a true chef's kitchen with 3" quartz countertops and state of the art Viking appliances, including a massive range and 6 burner gas stove. Custom built real wood cabinetry provides ample storage while $100,000 of custom lighting throughout adds a lavish touch. The outdoor space is nothing short of breathtaking. With half a million dollars invested, this area features a marine grade outdoor kitchen, fireballs, water features, flame lamps, games, full size shuffleboard table, storm shades, a heated spa with jacuzzi jets and infinity edge saltwater pool that seamlessly flows into the lake backdrop. Every detail of this property is designed for modern luxury living with unique scalloped accent tiles in the guest bathrooms, smart home automation, and floor to ceiling marble in the primary suite bath. 2.5 car/golf cart garage. Uninterrupted panoramic views of the golf course and lake complete this custom designed masterpiece that is yours for the taking and one you won't want to miss. Can be purchased fully furnished.
Payment Calculator
- Principal & Interest -
- Property Tax $
- Home Insurance $
- HOA Fees $
- Monthly -
Features
Bedrooms / Bathrooms
- Additional Rooms: Family Room, Florida Room, Guest Bath, Laundry in Residence, Screened Lanai/Porch
- Dining Description: Breakfast Bar, Breakfast Room, Dining - Family, Dining - Living, Eat-in Kitchen
- Master Bath Description: 2 Masters, Dual Sinks, Shower Only
Building and Construction
- Construction: Concrete Block
- Exterior Features: Built In Grill, Outdoor Kitchen, Private Road, Tennis Court
- Exterior Finish: Stucco
- Floor Plan Type: Split Bedrooms
- Flooring: Carpet, Tile
- Roof: Tile
- Sourceof Measure Living Area: Developer Brochure
- Sourceof Measure Lot Dimensions: Property Appraiser Office
- Sourceof Measure Total Area: Developer Brochure
- Total Area: 3739
Property Information
- Private Spa Desc: Below Ground, Heated Electric, Screened
Land Information
- Lot Description: Zero Lot Line
- Subdivision Number: 000100
Garage and Parking
- Garage Desc: Attached
- Garage Spaces: 2.00
Eco-Communities
- Irrigation: Lake/Canal
- Private Pool Desc: Below Ground, Heated Electric, Salt Water System, Screened
- Storm Protection: Shutters - Screens/Fabric
- Water: Central
Utilities
- Cooling: Ceiling Fans, Central Electric
- Gas Description: Propane
- Heat: Central Electric, Heat Pump
- Internet Sites: Broker Reciprocity, Homes.com, ListHub, NaplesArea.com, Realtor.com
- Pets: No Approval Needed
- Sewer: Central
- Windows: Single Hung, Sliding
Amenities
- Amenities: Bocce Court, Cabana, Clubhouse, Community Pool, Community Room, Golf Course, Private Membership, Putting Green, Restaurant, Streetlight, Tennis Court, Underground Utility
- Amenities Additional Fee: 0.00
- Elevator: None
Finance and Tax Information
- Application Fee: 150.00
- Home Owners Association Fee: 0.00
- Mandatory Club Fee: 0.00
- Master Home Owners Association Fee Freq: Monthly
- Master Home Owners Association Fee: 1056.00
- Special Assessment Fee Freq: Monthly
- Tax Year: 2023
- Total Annual Recurring Fees: 13128
- Transfer Fee: 11000.00
Rental Information
- Min Daysof Lease: 90
Other Features
- Approval: Application Fee
- Association Mngmt Phone: 239-597-6555
- Block: 122
- Boat Access: None
- Development: QUAIL CREEK VILLAGE
- Equipment Included: Auto Garage Door, Cooktop, Dishwasher, Disposal, Dryer, Grill - Gas, Microwave, Range, Refrigerator/Icemaker, Self Cleaning Oven, Smoke Detector, Wall Oven, Washer
- Furnished Desc: Negotiable
- Golf Type: Golf Equity
- Housing For Older Persons: No
- Interior Features: Bar, Built-In Cabinets, Closet Cabinets, Custom Mirrors, Foyer, French Doors, Internet Available, Laundry Tub, Pantry, Smoke Detectors, Volume Ceiling, Walk-In Closet
- Last Change Type: New Listing
- Legal Desc: 20 48 26 UNREC'D QUAILS NEST SITE 42 TR L AT QUAIL CREEK (HO)
- Area Major: NA21 - N/O Immokalee Rd E/O 75
- Mls: Naples
- Parcel Number: 00185322108
- Possession: At Closing
- Rear Exposure: SW
- Restrictions: Architectural, No Commercial, No RV, No Truck
- Section: 20
- Special Assessment: 38.00
- The Range: 26
- View: Golf Course, Lake
Owner Information
- Ownership Desc: Single Family
Similar Properties
Nearby Subdivisions
Acreage Header
Arbor Glen
Avellino Isles
Bellerive
Bimini Bay
Black Bear Ridge
Cayman
Chardonnay
Clubside Reserve
Colonial Links
Concord
Crestview Condominium At Herit
Crestview Villas
Crystal Lake Rv Resort
Cypress Trace
Cypress Woods Golf + Country C
Cypress Woods Golf And Country
Da Vinci Estates
Esplanade
Fairway Preserve
Fountainhead
Glen Lake Estates
Golden Gate Estates
Hammock Isles
Heritage Greens
Huntington Lakes
Ibis Cove
Indigo Lakes
Indigo Preserve
Island Walk
Jasmine Lakes
Key Royal Condominiums
Lalique
Lantana At Olde Cypress
Laurel Greens
Laurel Lakes
Leeward Bay
Logan Woods
Longshore Lake
Meadowood
Napa Ridge
Neptune Bay
Oakes Estates
Olde Cypress
Palazzo At Naples
Palo Verde
Pebblebrooke Lakes
Quail Creek
Quail Creek Village
Quail West
Raffia Preserve
Regency Reserve
Riverstone
San Miguel
Santorini Villas
Saturnia Lakes
Saturnia Lakes 1
Silver Oaks
Sonoma Oaks
Stonecreek
Stonecreek Two
Summit Place
Terracina
Terramar
The Cove
The Meadows
Tra Vigne
Tuscany
Vanderbilt Place
Vanderbilt Reserve
Venezia Grande Estates
Villa Verona
Villa Vistana
Vineyards
Vintage Reserve
Vista Pointe
Windward Bay



