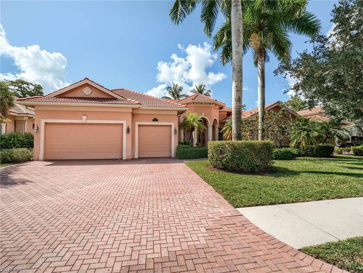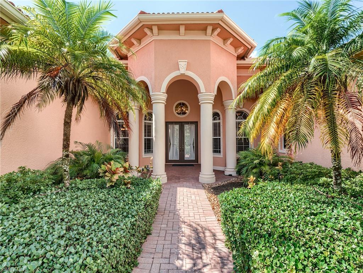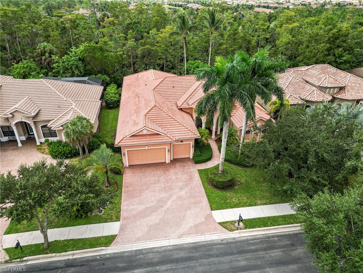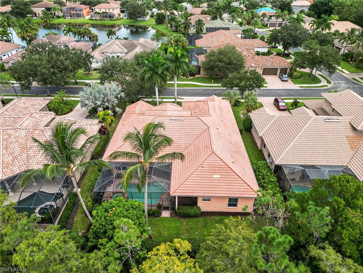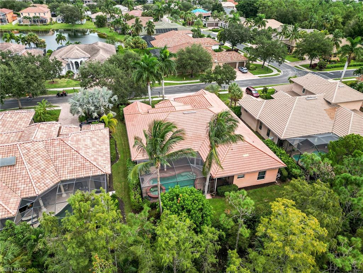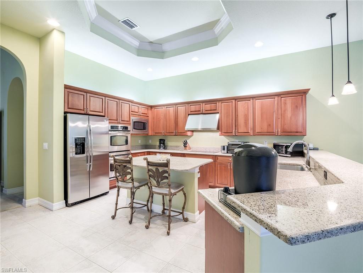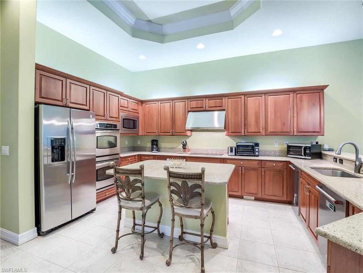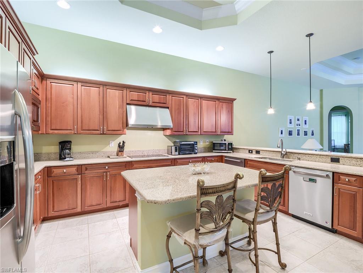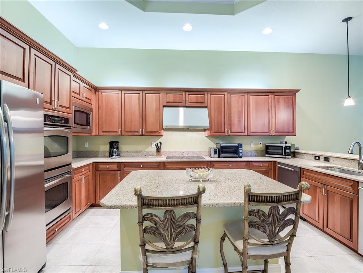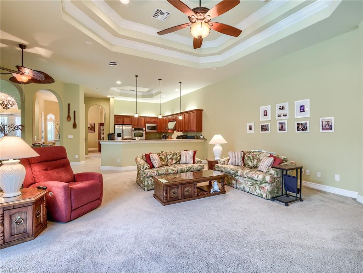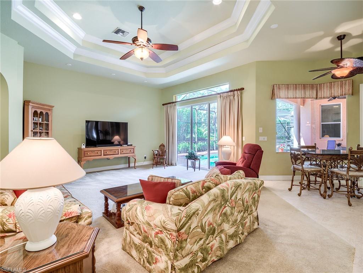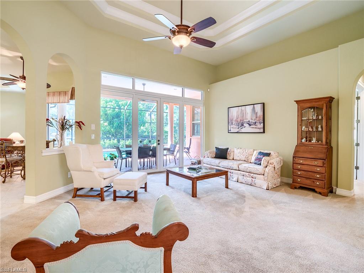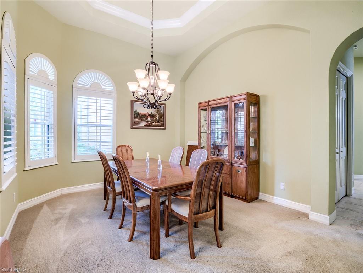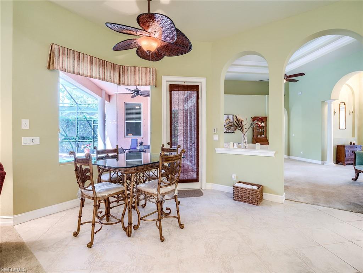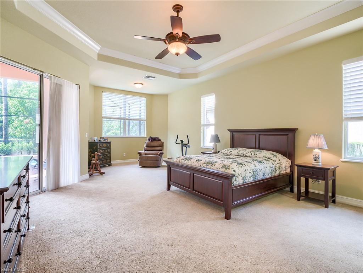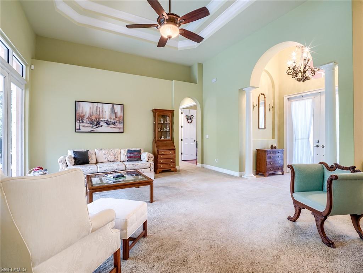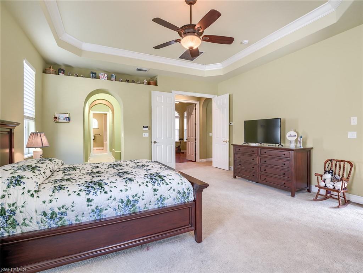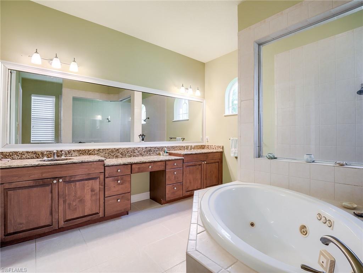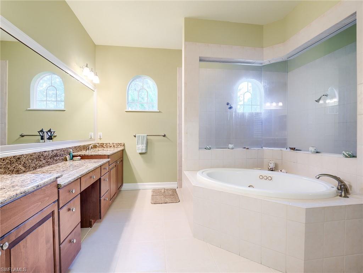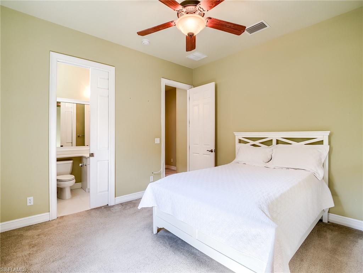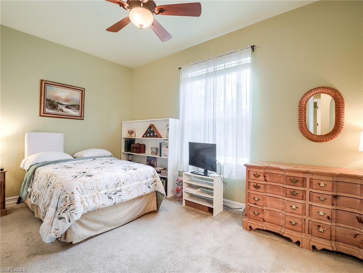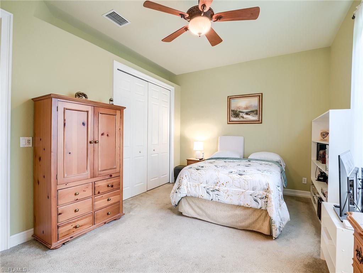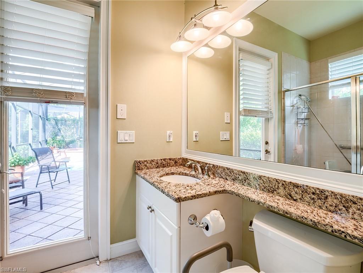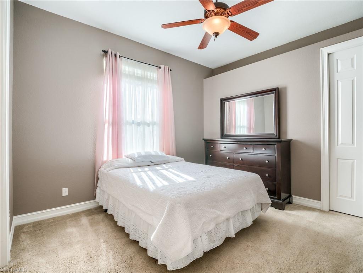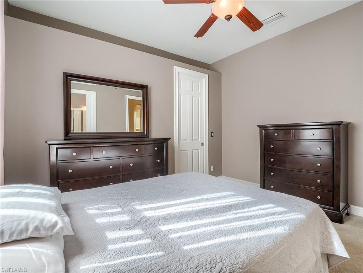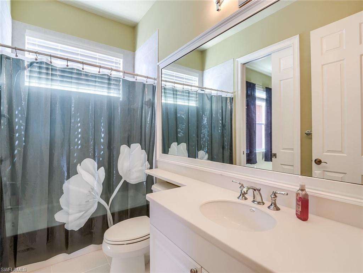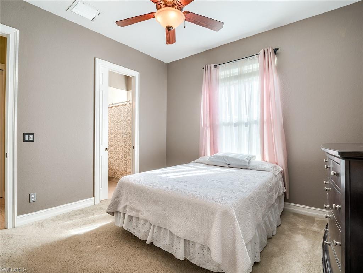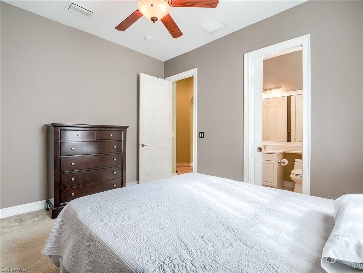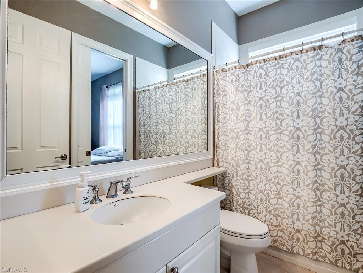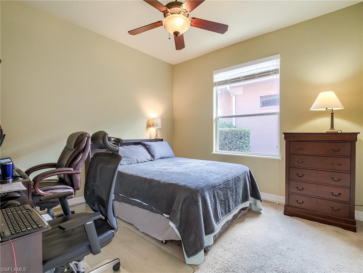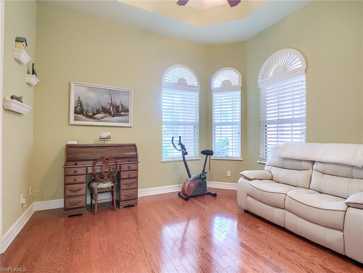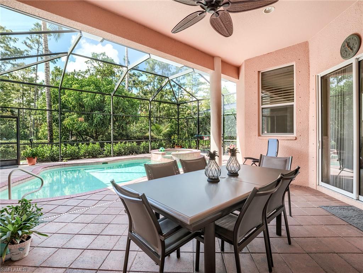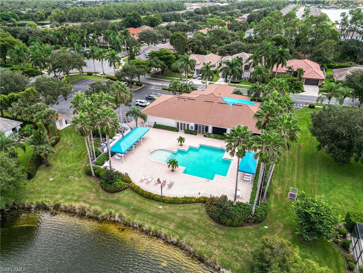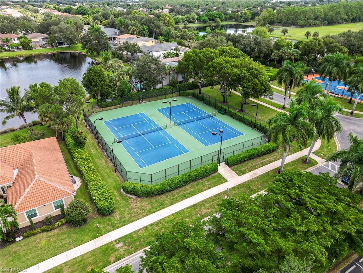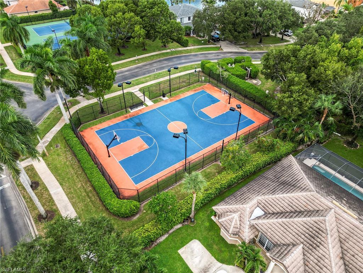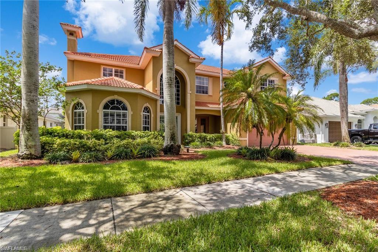14858 Tybee Island Dr, NAPLES, FL 34119
Property Photos
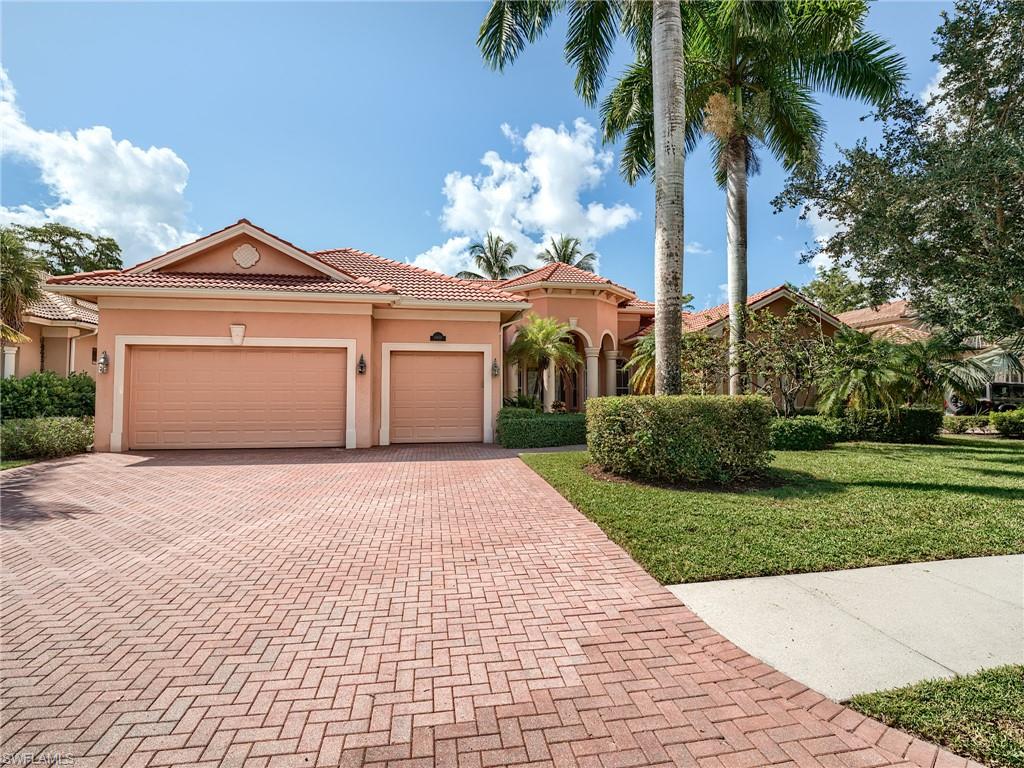
Would you like to sell your home before you purchase this one?
Priced at Only: $1,130,000
For more Information Call:
Address: 14858 Tybee Island Dr, NAPLES, FL 34119
Property Location and Similar Properties
- MLS#: 224075696 ( Residential )
- Street Address: 14858 Tybee Island Dr
- Viewed: 3
- Price: $1,130,000
- Price sqft: $303
- Waterfront: No
- Waterfront Type: None
- Year Built: 2005
- Bldg sqft: 3726
- Bedrooms: 5
- Total Baths: 4
- Full Baths: 4
- Garage / Parking Spaces: 3
- Days On Market: 94
- Additional Information
- County: COLLIER
- City: NAPLES
- Zipcode: 34119
- Subdivision: Indigo Lakes
- Building: Indigo Lakes
- Middle School: OAK RIDGE
- High School: GULF COAST
- Provided by: DomainRealty.com LLC
- Contact: Brent Pleeter
- 239-301-4301

- DMCA Notice
-
DescriptionThis exquisite 5 bedroom plus den residence offers the perfect blend of luxury, space, and character. With 4 bathrooms and a spacious 3 car garage, this home is designed for modern living and entertaining. Step inside to discover an open floor plan that seamlessly connects the large kitchen and living areas, creating an inviting atmosphere for family gatherings and entertaining guests. The private dining room adds an elegant touch for special occasions. Enjoy the grandeur of high ceilings that enhance the spacious feel throughout the home. The thoughtfully designed custom walk through closets and a master bathroom featuring a luxurious walk through shower provide a spa like experience right at home. The property backs up to a lush preserve, ensuring privacy and a serene backdrop for your outdoor activities. Nestled in the desirable Indigo Lakes community, youll benefit from a low HOA and a family friendly neighborhood. With shopping centers and excellent restaurants just minutes away, and a quick drive to the beach, convenience is at your fingertips. Dont miss the opportunity to make this charming home yours!
Payment Calculator
- Principal & Interest -
- Property Tax $
- Home Insurance $
- HOA Fees $
- Monthly -
Features
Bedrooms / Bathrooms
- Additional Rooms: Den - Study, Family Room, Guest Bath, Guest Room, Laundry in Residence, Screened Lanai/Porch
- Dining Description: Dining - Family, Dining - Living
- Master Bath Description: Dual Sinks, Jetted Tub, Multiple Shower Heads, Separate Tub And Shower
Building and Construction
- Construction: Concrete Block
- Exterior Features: Other, Sprinkler Auto
- Exterior Finish: Stucco
- Floor Plan Type: Other
- Flooring: Carpet, Tile, Wood
- Kitchen Description: Built-In Desk, Island, Pantry
- Roof: Tile
- Sourceof Measure Living Area: Property Appraiser Office
- Sourceof Measure Lot Dimensions: Property Appraiser Office
- Sourceof Measure Total Area: Property Appraiser Office
- Total Area: 4379
Property Information
- Private Spa Desc: Concrete, Heated Electric
Land Information
- Lot Back: 85
- Lot Description: Oversize
- Lot Frontage: 85
- Lot Left: 140
- Lot Right: 140
- Subdivision Number: 425000
School Information
- Elementary School: LAUREL OAK
- High School: GULF COAST
- Middle School: OAK RIDGE
Garage and Parking
- Garage Desc: Attached
- Garage Spaces: 3.00
Eco-Communities
- Irrigation: Lake/Canal, Reclaimed
- Private Pool Desc: Below Ground, Concrete, Heated Electric
- Storm Protection: Shutters
- Water: Central
Utilities
- Cooling: Central Electric
- Heat: Central Electric
- Internet Sites: Broker Reciprocity, Homes.com, ListHub, NaplesArea.com, Realtor.com
- Pets: With Approval
- Road: Public Road
- Sewer: Central
- Windows: Single Hung
Amenities
- Amenities: Basketball, BBQ - Picnic, Billiards, Clubhouse, Community Pool, Community Room, Community Spa/Hot tub, Exercise Room, Hobby Room, Internet Access, Library, Play Area, Sidewalk, Streetlight, Tennis Court
- Amenities Additional Fee: 0.00
- Elevator: None
Finance and Tax Information
- Application Fee: 0.00
- Home Owners Association Fee: 0.00
- Mandatory Club Fee: 0.00
- Master Home Owners Association Fee Freq: Quarterly
- Master Home Owners Association Fee: 975.00
- Tax Year: 2023
- Total Annual Recurring Fees: 3900
- Transfer Fee: 2825.00
Rental Information
- Min Daysof Lease: 180
Other Features
- Approval: Application Fee, Buyer, Tenant
- Association Mngmt Phone: 2393540618
- Boat Access: None
- Development: INDIGO LAKES
- Equipment Included: Central Vacuum, Dishwasher, Disposal, Dryer, Microwave, Range, Refrigerator/Freezer, Smoke Detector, Wall Oven, Washer
- Furnished Desc: Negotiable
- Golf Type: No Golf Available
- Housing For Older Persons: No
- Interior Features: Cable Prewire, Fireplace, Internet Available, Pantry, Smoke Detectors, Tray Ceiling, Walk-In Closet, Window Coverings
- Last Change Type: New Listing
- Legal Desc: INDIGO PRESERVE LOT 411
- Area Major: NA22 - S/O Immokalee 1, 2, 32, 95, 96, 97
- Mls: Naples
- Parcel Number: 51960001321
- Possession: At Closing
- Restrictions: No Commercial, No RV, None/Other
- Section: 27
- Special Assessment: 0.00
- The Range: 26
- View: Preserve
Owner Information
- Ownership Desc: Single Family
Similar Properties
Nearby Subdivisions
Acreage Header
Arbor Glen
Avellino Isles
Bellerive
Bimini Bay
Black Bear Ridge
Cayman
Chardonnay
Clubside Reserve
Concord
Crestview Condominium At Herit
Crystal Lake Rv Resort
Cypress Trace
Cypress Woods Golf + Country C
Cypress Woods Golf And Country
Da Vinci Estates
Erin Lake
Esplanade
Fairgrove
Fairway Preserve
Fountainhead
Golden Gate Estates
Hammock Isles
Heritage Greens
Huntington Lakes
Ibis Cove
Indigo Lakes
Indigo Preserve
Island Walk
Jasmine Lakes
Key Royal Condominiums
Laguna Royale
Lalique
Lantana At Olde Cypress
Laurel Greens
Laurel Lakes
Leeward Bay
Logan Woods
Longshore Lake
Meadowood
Montelena
Napa Ridge
Neptune Bay
Nottingham
Oakes Estates
Olde Cypress
Palazzo At Naples
Palo Verde
Pebblebrooke Lakes
Quail Creek
Quail Creek Village
Quail West
Raffia Preserve
Regency Reserve
Riverstone
San Miguel
Santorini Villas
Saturnia Lakes
Saturnia Lakes 1
Silver Oaks
Sonoma Lake
Sonoma Oaks
Stonecreek
Summit Place
Terrace
Terracina
Terramar
The Cove
The Meadows
Tra Vigne
Tuscany
Tuscany Cove
Valley Oak
Vanderbilt Place
Vanderbilt Reserve
Venezia Grande Estates
Villa Verona
Villa Vistana
Vineyards
Vintage Reserve
Vista Pointe
Windward Bay



