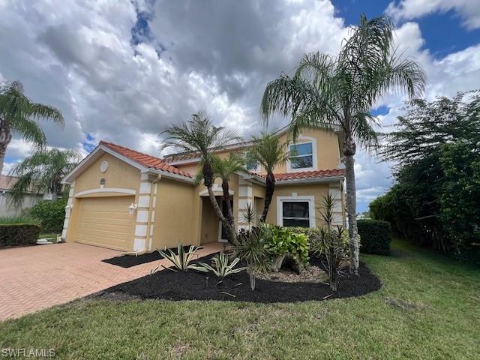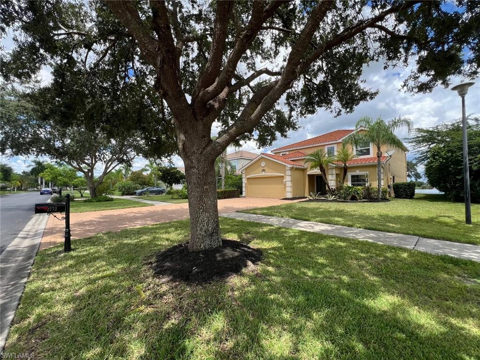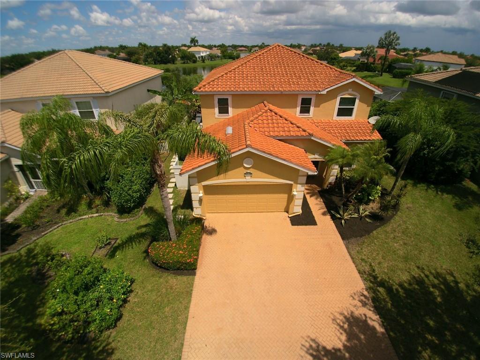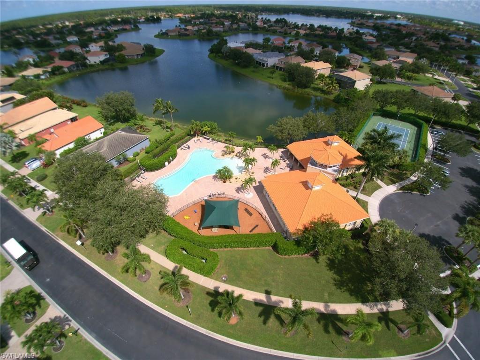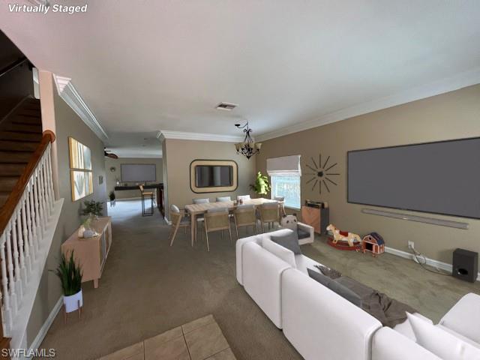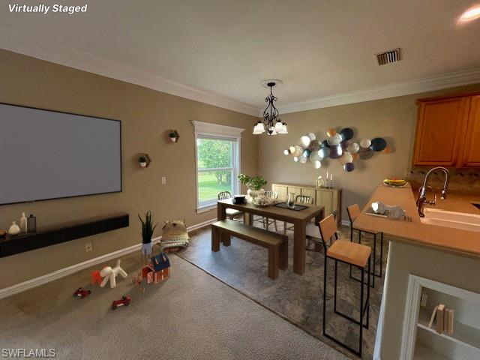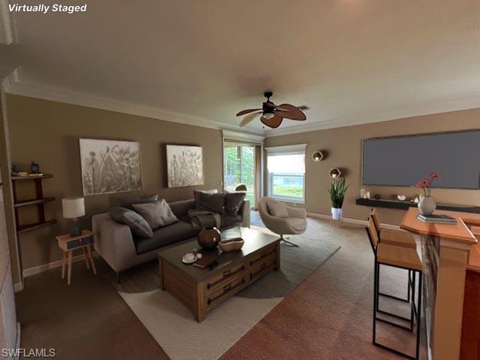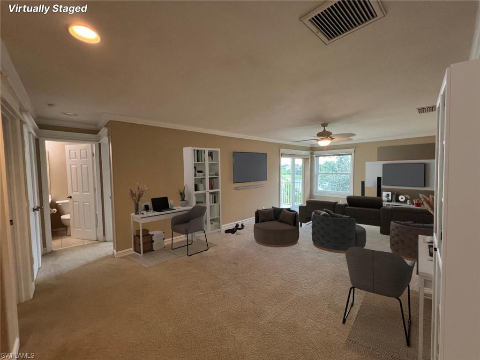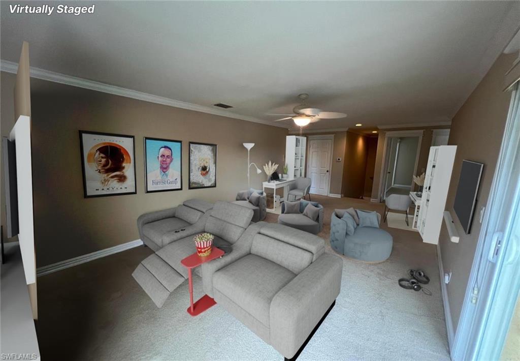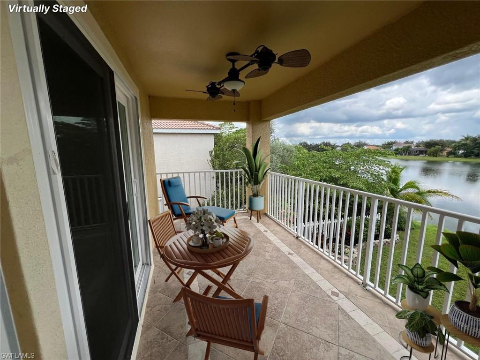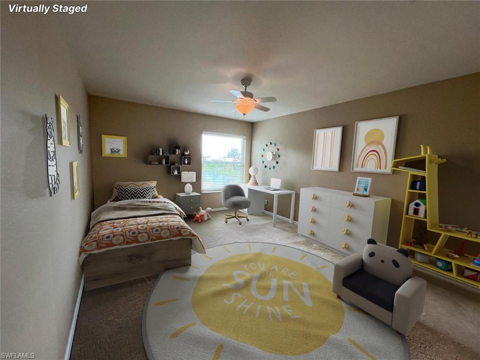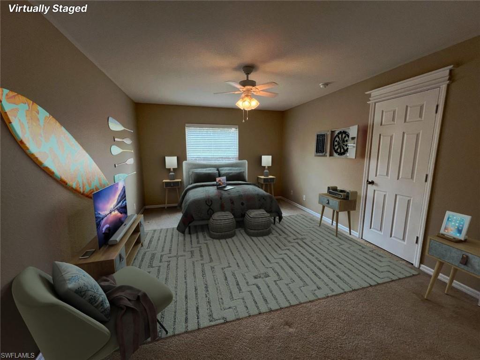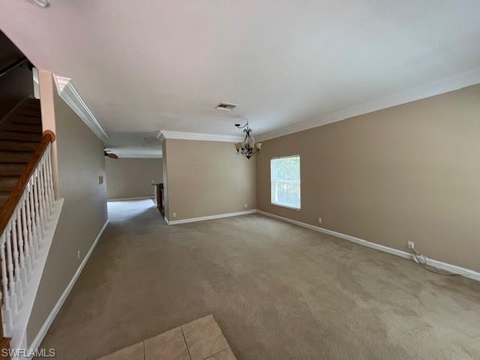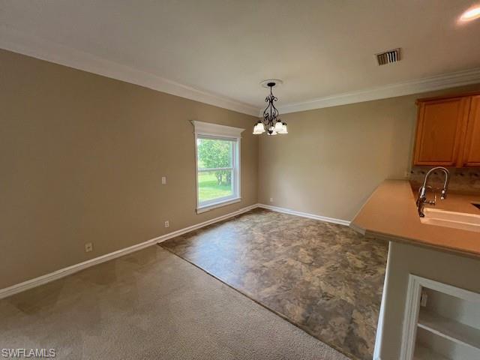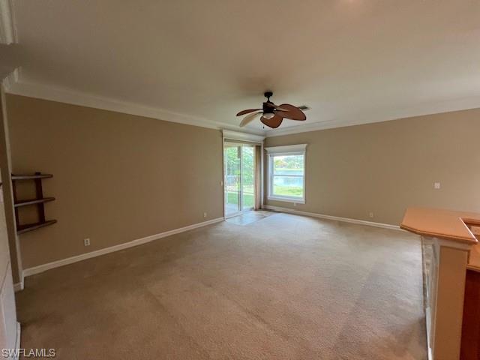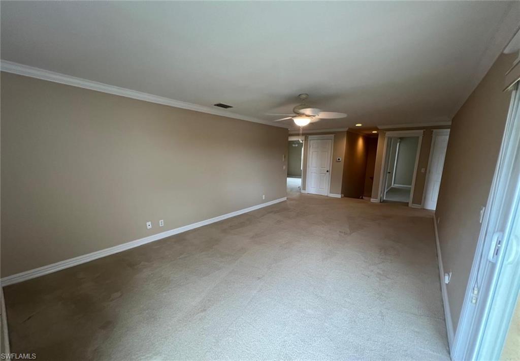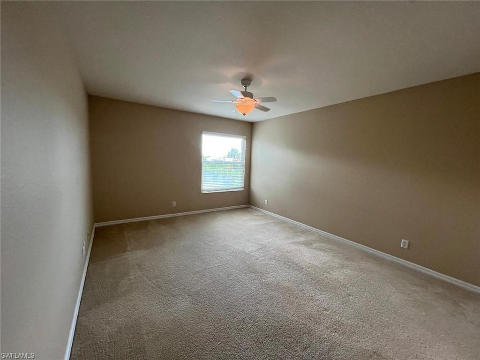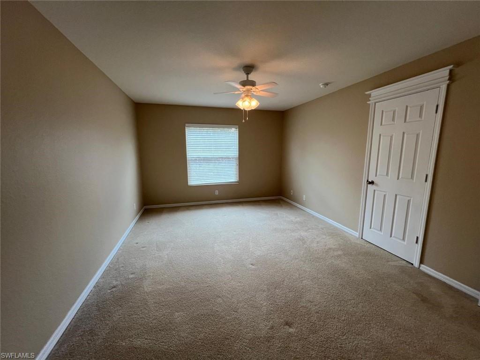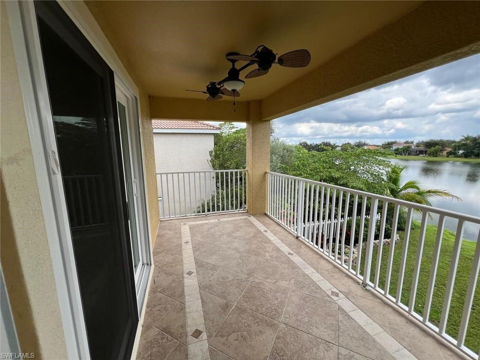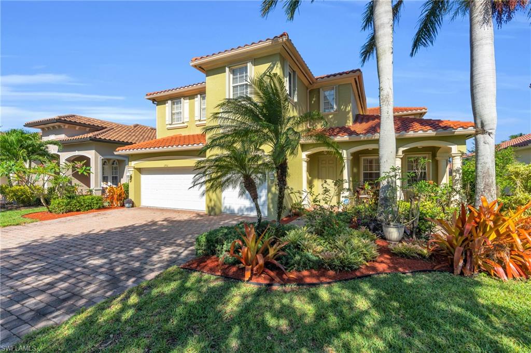2772 Orange Grove Trl, NAPLES, FL 34120
Property Photos
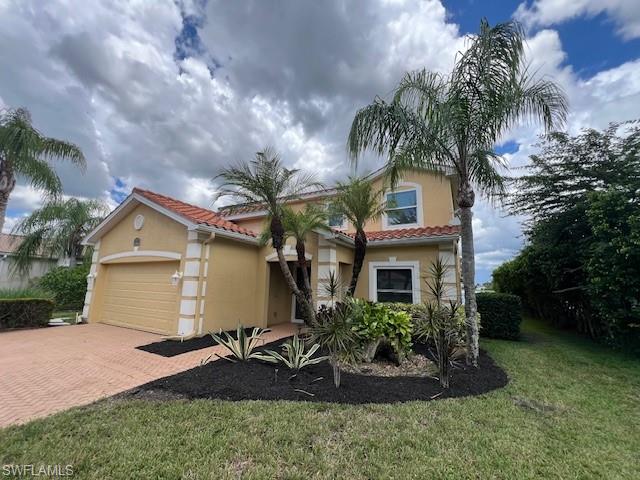
Would you like to sell your home before you purchase this one?
Priced at Only: $738,500
For more Information Call:
Address: 2772 Orange Grove Trl, NAPLES, FL 34120
Property Location and Similar Properties
- MLS#: 224075569 ( Residential )
- Street Address: 2772 Orange Grove Trl
- Viewed: 9
- Price: $738,500
- Price sqft: $235
- Waterfront: Yes
- Wateraccess: Yes
- Waterfront Type: Lake
- Year Built: 2005
- Bldg sqft: 3137
- Bedrooms: 5
- Total Baths: 4
- Full Baths: 3
- 1/2 Baths: 1
- Garage / Parking Spaces: 6
- Days On Market: 101
- Additional Information
- County: COLLIER
- City: NAPLES
- Zipcode: 34120
- Subdivision: Valencia Lakes
- Building: Valencia Lakes
- Middle School: CORKSCREW
- High School: PALMETTO RIDGE
- Provided by: LPT Realty,LLC
- Contact: Robert Cardenas
- 877-366-2213

- DMCA Notice
-
DescriptionSpacious 5+ Den, 3.5 Bath Lakeview Home in a Gated Community 3,137 Sq Ft Welcome to your dream home! This stunning 2 story, 5 bedroom, 3.5 bathroom plus den home offers an impressive 3,137 sq ft of living space, perfect for families and entertaining. Nestled in a highly sought after gated community, this property combines space, luxury, and location, making it an exceptional find. Enjoy the tranquil lake views from both the upstairs and downstairs, with an expansive upstairs area that can easily be transformed into an office, theater room, or second living space. The home features two master suites, one with a beautifully retiled shower and updated bathroom fixtures, perfect for relaxing. Jack & Jill rooms add extra convenience for family living, while the den provides additional space for work or leisure. Thoughtfully updated with fresh interior paint, new tile floors, a new water heater, and a generator ready setup (plug and play), this home offers both style and practicality. Hurricane ready impact windows and doors, a 2018 roof, and placement on the fire departments electricity grid provide peace of mind. The home also boasts new impact front doors, added closet and cabinet storage, and ample space to meet your every need. The homeowners chose to keep the carpet in certain areas so the new owner can personalize the flooring to their taste. Step outside and enjoy your peaceful backyard with picturesque lake views. The gated community offers premium amenities such as tennis courts, a pool, a playground, and a clubhouse, making it the perfect neighborhood for both families and active lifestyles. The home is within walking distance of Publix, shopping centers, and offers easy access to I 75, with several new developments underway nearbyideal for growing your investment. This is your chance to own a well maintained, move in ready home in a prime location with unlimited potential. Schedule a private tour today and make this beautiful home yours!
Payment Calculator
- Principal & Interest -
- Property Tax $
- Home Insurance $
- HOA Fees $
- Monthly -
Features
Bedrooms / Bathrooms
- Additional Rooms: Balcony, Den - Study, Family Room, Florida Room, Great Room, Guest Bath, Home Office, Laundry in Residence, Loft, Media Room, Open Porch/Lanai, Screened Balcony
- Dining Description: Breakfast Room, Dining - Family, Dining - Living, Eat-in Kitchen, Formal
- Master Bath Description: 2 Masters, Dual Sinks, Jetted Tub, Separate Tub And Shower
Building and Construction
- Construction: Concrete Block
- Exterior Features: Patio, Storage
- Exterior Finish: Stucco
- Floor Plan Type: Great Room, Split Bedrooms, 2 Story
- Flooring: Carpet, Tile
- Guest House Desc: See Remarks, Patio, Screened Porch
- Kitchen Description: Island, Pantry, Walk-In Pantry
- Roof: Tile
- Sourceof Measure Living Area: Architectural Plans, Property Appraiser Office
- Sourceof Measure Lot Dimensions: Architectural Plans, Property Appraiser Office
- Sourceof Measure Total Area: Property Appraiser Office
- Total Area: 3800
Land Information
- Lot Back: 62
- Lot Description: Regular
- Lot Frontage: 62
- Lot Left: 140
- Lot Right: 140
- Subdivision Number: 679230
School Information
- Elementary School: CORKSCREW ELEMENTARY SCHOOL
- High School: PALMETTO RIDGE HIGH SCHOOL
- Middle School: CORKSCREW MIDDLE SCHOOL
Garage and Parking
- Garage Desc: Attached
- Garage Spaces: 6.00
- Parking: 2+ Spaces, Deeded, Driveway Paved, Paved Parking
Eco-Communities
- Irrigation: Central
- Storm Protection: Shutters - Screens/Fabric
- Water: Central
Utilities
- Cooling: Ceiling Fans, Central Electric
- Heat: Central Electric
- Internet Sites: Broker Reciprocity, Homes.com, ListHub, NaplesArea.com, Realtor.com
- Pets: With Approval
- Road: Paved Road, Private Road, Public Road
- Sewer: Central
- Windows: Single Hung
Amenities
- Amenities: Basketball, BBQ - Picnic, Bike And Jog Path, Bike Storage, Business Center, Clubhouse, Community Pool, Community Room, Exercise Room, Internet Access, Lakefront Beach, Play Area, See Remarks, Tennis Court, Theater
- Amenities Additional Fee: 0.00
- Elevator: None
Finance and Tax Information
- Application Fee: 150.00
- Home Owners Association Desc: Mandatory
- Home Owners Association Fee Freq: Monthly
- Home Owners Association Fee: 160.00
- Mandatory Club Fee: 0.00
- Master Home Owners Association Fee: 0.00
- Tax Year: 2023
- Total Annual Recurring Fees: 1920
- Transfer Fee: 0.00
Rental Information
- Min Daysof Lease: 90
Other Features
- Approval: Application Fee, Buyer
- Association Mngmt Phone: (239) 989-7600
- Boat Access: None
- Development: VALENCIA LAKES
- Equipment Included: Auto Garage Door, Dishwasher, Disposal, Dryer, Microwave, Range, Refrigerator/Icemaker, Reverse Osmosis, Satellite Dish
- Furnished Desc: Unfurnished
- Housing For Older Persons: No
- Interior Features: Built-In Cabinets, Cable Prewire, Closet Cabinets, Foyer, Pantry, Smoke Detectors, Vaulted Ceiling, Walk-In Closet
- Last Change Type: New Listing
- Legal Desc: VALENCIA LAKES PHASE 4-A LOT 5
- Area Major: NA34 - Orangetree Area
- Mls: Naples
- Parcel Number: 78698103309
- Possession: At Closing, See Remarks
- Restrictions: Deeded
- Section: 23
- Special Assessment: 0.00
- Special Information: Deed Restrictions
- The Range: 27
- View: Lake, Landscaped Area, Water
Owner Information
- Ownership Desc: Single Family
Similar Properties
Nearby Subdivisions
Abaco Pointe
Acreage
Acreage Header
Arboretum
Avion Woods
Bent Creek Preserve
Bramble Pointe
Bristol Pines
Bucks Run
Canopy
Cape Coral
Coach Homes At Heritage Bay
Cobalt Cove
Compass Landing
Corkscrew Island
Courtyards At Golden Gate
Covent Garden
Crystal Lake Rv Resort
Estates At Heritage Bay
Golden Gate Est Unit 49
Golden Gate Estate
Golden Gate Estate Unit 4
Golden Gate Estates
Greyhawk At Golf Club Of The E
Groves At Orange Blossom
Hedgestone
Heritage Bay
Hideaway Harbor
Hollybrook
Ironstone
Lamorada
Logan Woods
Mockingbird Crossing
Naples 701
Nautica Landing
Nickel Ridge
Not Applicable
Orange Blossom Ranch
Quarry Shores
Quartz Cove
Ranchorange Blossom Ph 4
Richmond Park
Shady Hollow
Silverstone
Skysail
Slate Court
Sterling Hill
Terrace
Terreno At Valencia
The Groves At Orange Blossom R
The Preserve At Bristol Pines
The Quarry
The Vistas
Tuscany Cove
Tuscany Pointe
Twin Eagles
Valencia Country Club
Valencia Lakes
Valencia Trails
Vanderbilt Country Club
Ventana Pointe
Waterford At Vanderbilt Countr
Waterways Of Naples
Waterways Of Naples Unit
Weber Woods
Wedgewood
Wicklow
Wisteria



