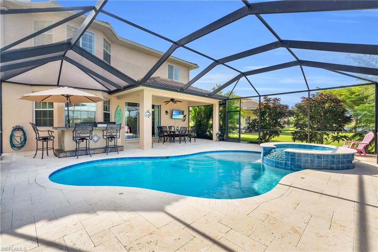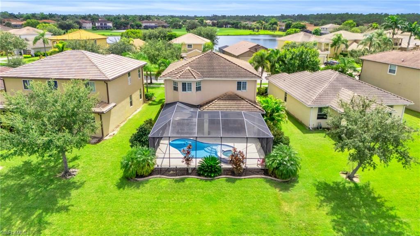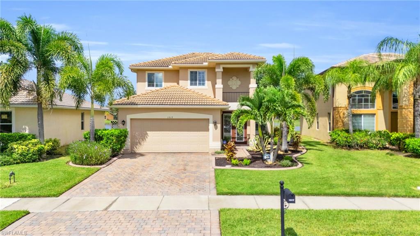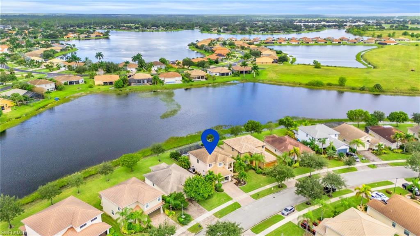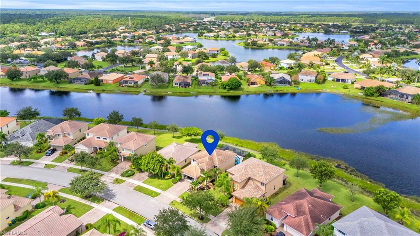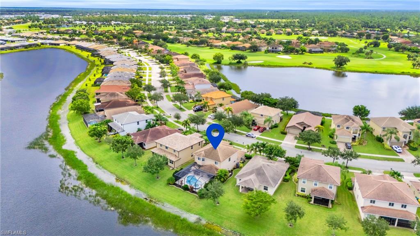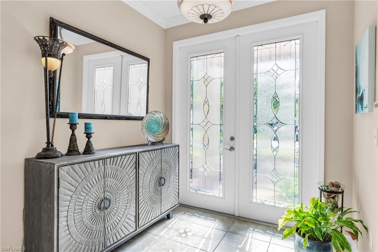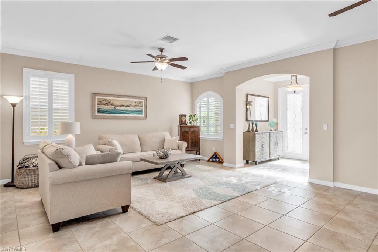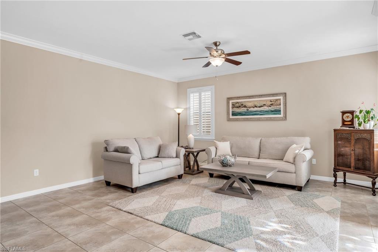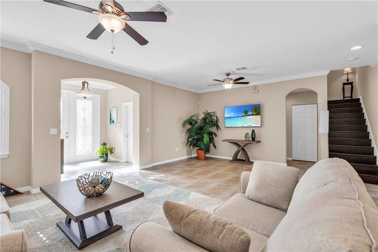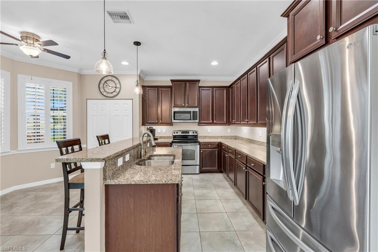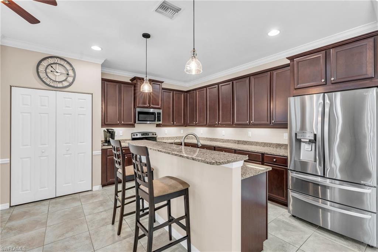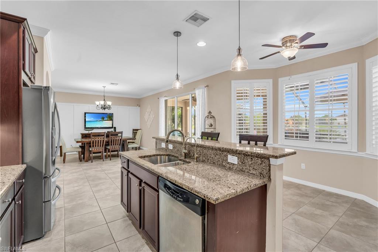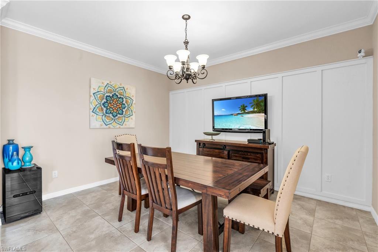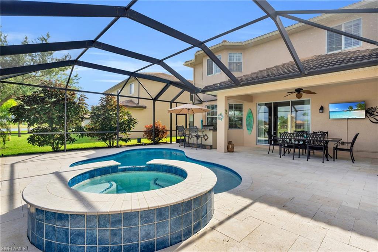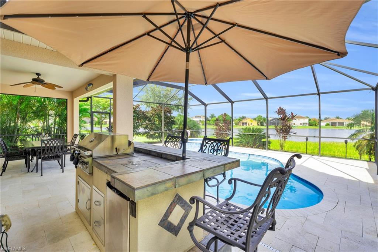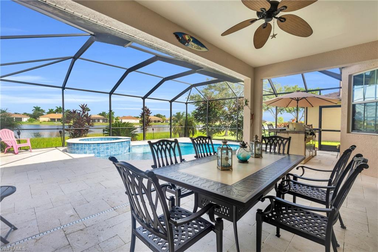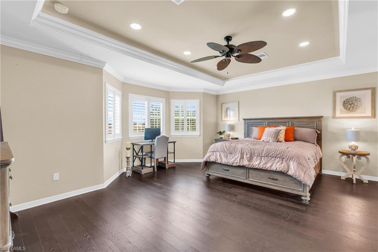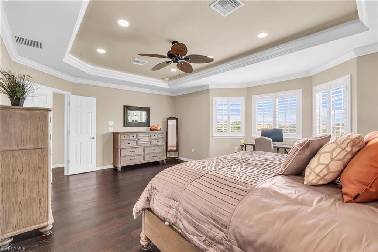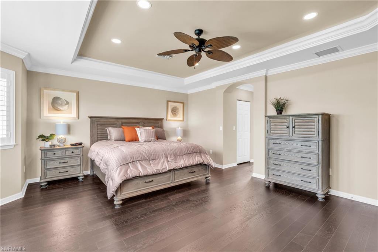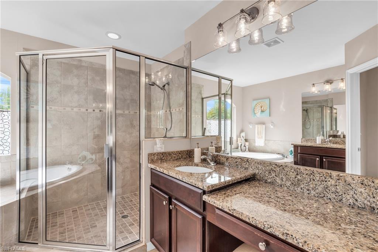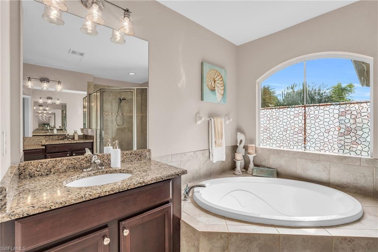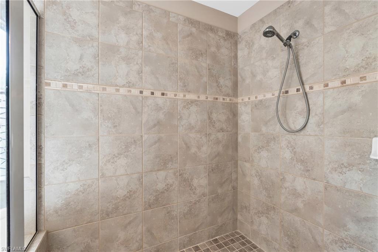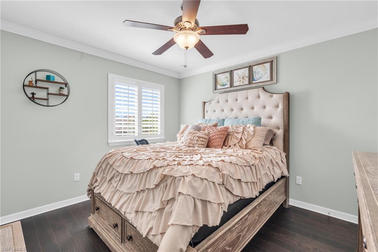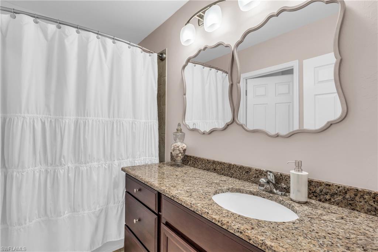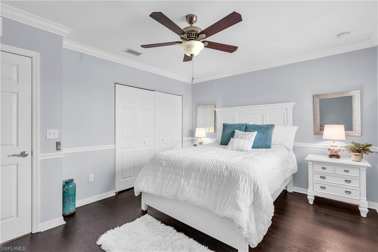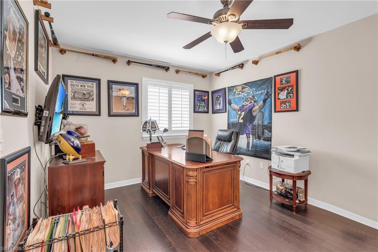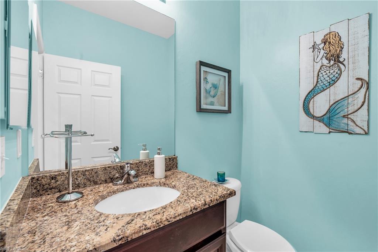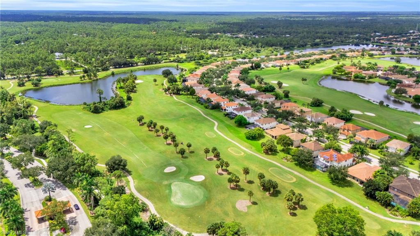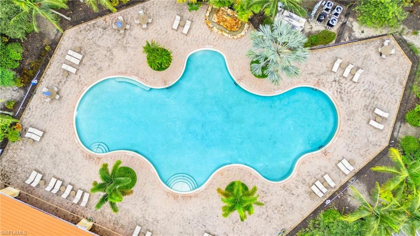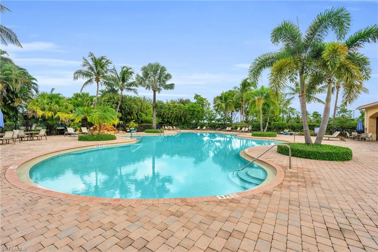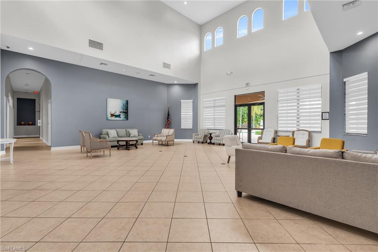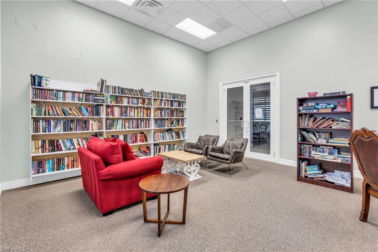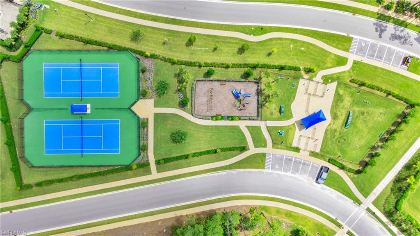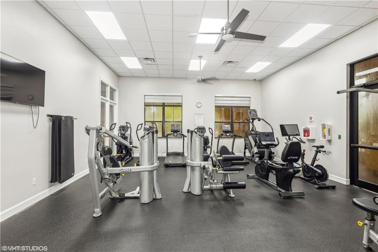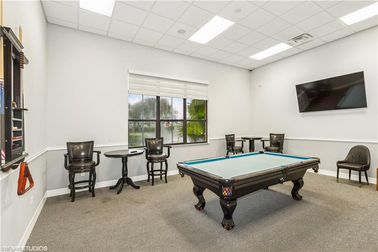1517 Birdie Dr, NAPLES, FL 34120
Property Photos
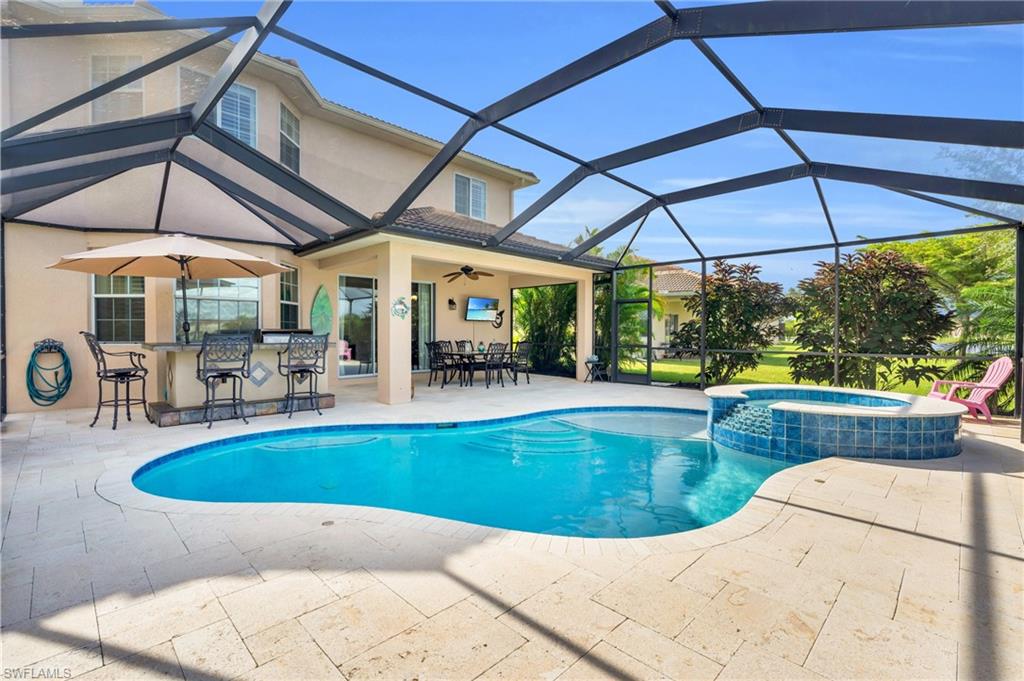
Would you like to sell your home before you purchase this one?
Priced at Only: $695,000
For more Information Call:
Address: 1517 Birdie Dr, NAPLES, FL 34120
Property Location and Similar Properties
- MLS#: 224075338 ( Residential )
- Street Address: 1517 Birdie Dr
- Viewed: 2
- Price: $695,000
- Price sqft: $273
- Waterfront: Yes
- Wateraccess: Yes
- Waterfront Type: Lake
- Year Built: 2011
- Bldg sqft: 2548
- Bedrooms: 3
- Total Baths: 3
- Full Baths: 2
- 1/2 Baths: 1
- Garage / Parking Spaces: 2
- Days On Market: 94
- Additional Information
- County: COLLIER
- City: NAPLES
- Zipcode: 34120
- Subdivision: Valencia Country Club
- Building: Valencia Country Club
- Middle School: CORKSCREW
- High School: PALMETTO RIDGE
- Provided by: Premiere Plus Realty Company
- Contact: Monica Brown
- 239-732-7837

- DMCA Notice
-
DescriptionWelcome to your Florida paradise! This beautiful 3 bedroom + loft home features stunning westerly lake views, providing the perfect backdrop for unforgettable sunsets. Step outside to the expansive 35 x 35 lanai, complete with a heated saltwater pool, spa, travertine stone flooring, and a built in grillideal for entertaining or simply relaxing in your private oasis. The meticulously landscaped grounds, enhanced with curbing, surround the entire home. Inside, the home is thoughtfully upgraded with modern comforts, including a new hot water heater installed in 2019 and a new AC system added in 2021. You'll find elegant plantation shutters adorning both the first and second floors, while crown molding graces the first floor living areas and all second floor bedrooms. The master suite features mood lighting, creating a serene retreat at the end of the day. Located in a community centered around a public golf course, this property offers the flexibility of pay as you play golf without the high monthly fees. The low HOA fee covers guard gated entry, landscaping and irrigation, and grants access to a clubhouse with resort style amenities, including a pool, fitness center, billiard and theater rooms, kitchen facilities, playground, dog park, and tennis courts. Perfectly positioned in a rapidly growing area, this home is within a 6 mile radius of top rated schools, shopping, dining, and the newly opened Big Corkscrew Island Regional Park, which features a playground, sports fields, and a water park. Dont miss this opportunity to own a slice of paradise in this vibrant community!
Payment Calculator
- Principal & Interest -
- Property Tax $
- Home Insurance $
- HOA Fees $
- Monthly -
Features
Bedrooms / Bathrooms
- Additional Rooms: Guest Bath, Guest Room, Laundry in Residence, Loft, Screened Lanai/Porch
- Dining Description: Dining - Living, Eat-in Kitchen
- Master Bath Description: Separate Tub And Shower
Building and Construction
- Construction: Concrete Block
- Exterior Features: Built In Grill, Sprinkler Auto
- Exterior Finish: Stucco
- Floor Plan Type: 2 Story
- Flooring: Tile, Wood
- Kitchen Description: Island, Walk-In Pantry
- Roof: Tile
- Sourceof Measure Living Area: Property Appraiser Office
- Sourceof Measure Lot Dimensions: Field Measurements
- Sourceof Measure Total Area: Property Appraiser Office
- Total Area: 3284
Property Information
- Private Spa Desc: Below Ground, Concrete, Heated Electric, Pool Integrated
Land Information
- Lot Back: 63
- Lot Description: Across From Waterfront
- Lot Frontage: 49
- Lot Left: 140
- Lot Right: 140
- Subdivision Number: 679196
School Information
- Elementary School: CORKSCREW ELEMENTARY SCHOOL
- High School: PALMETTO RIDGE HIGH SCHOOL
- Middle School: CORKSCREW MIDDLE SCHOOL
Garage and Parking
- Garage Desc: Attached
- Garage Spaces: 2.00
- Parking: 2+ Spaces, Driveway Paved
Eco-Communities
- Irrigation: Central
- Private Pool Desc: Below Ground, Concrete, Custom Upgrades, Heated Electric, Salt Water System
- Storm Protection: Impact Resistant Doors, Shutters - Manual
- Water: Central
Utilities
- Cooling: Ceiling Fans, Central Electric
- Heat: Central Electric
- Internet Sites: Broker Reciprocity, Homes.com, ListHub, NaplesArea.com, Realtor.com
- Pets: With Approval
- Road: Paved Road
- Sewer: Central
- Windows: Single Hung
Amenities
- Amenities: Billiards, Clubhouse, Community Pool, Dog Park, Exercise Room, Library, Play Area, Sidewalk, Streetlight, Tennis Court, Theater, Underground Utility
- Amenities Additional Fee: 0.00
- Elevator: None
Finance and Tax Information
- Application Fee: 250.00
- Home Owners Association Desc: Mandatory
- Home Owners Association Fee Freq: Monthly
- Home Owners Association Fee: 351.23
- Mandatory Club Fee: 0.00
- Master Home Owners Association Fee: 0.00
- Tax Year: 2023
- Total Annual Recurring Fees: 4212
- Transfer Fee: 1000.00
Rental Information
- Min Daysof Lease: 180
Other Features
- Approval: Application Fee
- Association Mngmt Phone: (239) 354-4750
- Boat Access: None
- Development: VALENCIA COUNTRY CLUB
- Equipment Included: Auto Garage Door, Cooktop - Electric, Dishwasher, Disposal, Dryer, Microwave, Refrigerator/Freezer, Security System, Self Cleaning Oven, Smoke Detector, Washer, Water Treatment Rented
- Furnished Desc: Unfurnished
- Golf Type: Golf Public
- Housing For Older Persons: No
- Interior Features: Built-In Cabinets, Cable Prewire, Internet Available, Pantry, Smoke Detectors, Walk-In Closet, Window Coverings
- Last Change Type: New Listing
- Legal Desc: VALENCIA GOLF & COUNTRY CLUB PHASE 2 LOT 68
- Area Major: NA34 - Orangetree Area
- Mls: Naples
- Parcel Number: 78695207428
- Possession: At Closing
- Rear Exposure: NW
- Restrictions: Architectural, Deeded, No Commercial, No RV
- Section: 23
- Special Assessment: 0.00
- Special Information: Disclosures, Seller Disclosure Available
- The Range: 27
- View: Lake
Owner Information
- Ownership Desc: Single Family
Similar Properties
Nearby Subdivisions
Abaco Pointe
Acreage
Acreage Header
Arboretum
Avion Woods
Bent Creek Preserve
Bramble Pointe
Bristol Pines
Bucks Run
Canopy
Cape Coral
Coach Homes At Heritage Bay
Cobalt Cove
Compass Landing
Corkscrew Island
Courtyards At Golden Gate
Covent Garden
Crystal Lake Rv Resort
Estates At Heritage Bay
Golden Gate Est Unit 49
Golden Gate Estate
Golden Gate Estate Unit 4
Golden Gate Estates
Greyhawk At Golf Club Of The E
Groves At Orange Blossom
Hedgestone
Heritage Bay
Hideaway Harbor
Hollybrook
Ironstone
Lamorada
Logan Woods
Mockingbird Crossing
Naples 701
Nautica Landing
Nickel Ridge
Not Applicable
Orange Blossom Ranch
Quarry Shores
Quartz Cove
Ranchorange Blossom Ph 4
Richmond Park
Shady Hollow
Silverstone
Skysail
Slate Court
Sterling Hill
Terrace
Terreno At Valencia
The Groves At Orange Blossom R
The Preserve At Bristol Pines
The Quarry
The Vistas
Tuscany Cove
Tuscany Pointe
Twin Eagles
Valencia Country Club
Valencia Lakes
Valencia Trails
Vanderbilt Country Club
Ventana Pointe
Waterford At Vanderbilt Countr
Waterways Of Naples
Waterways Of Naples Unit
Weber Woods
Wedgewood
Wicklow
Wisteria



