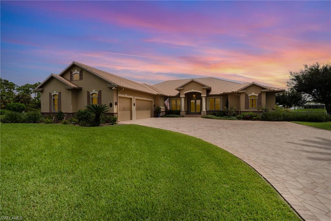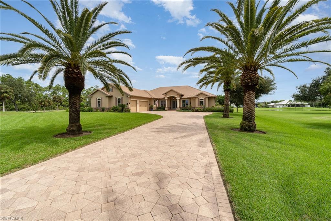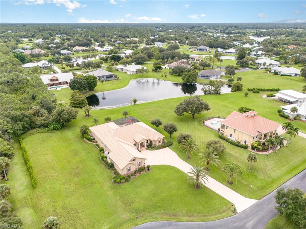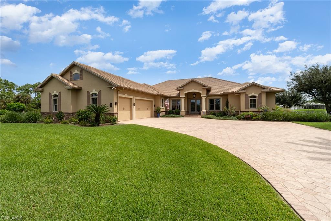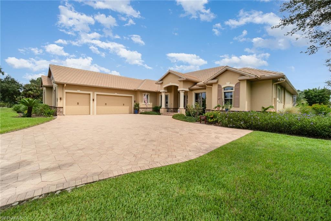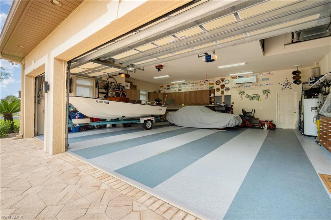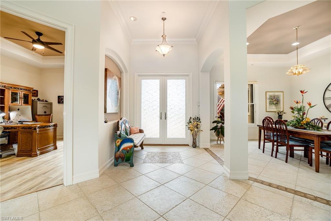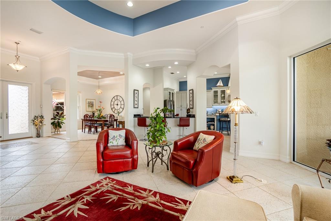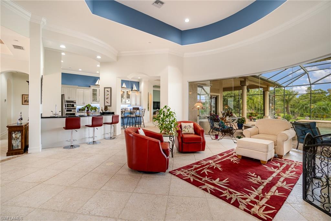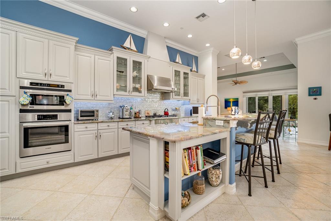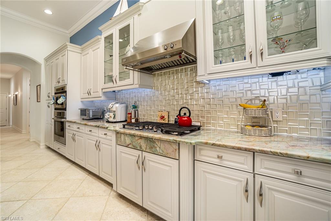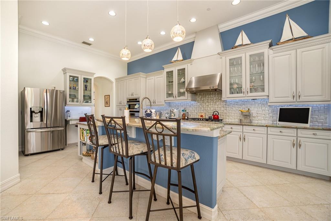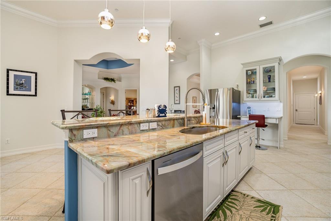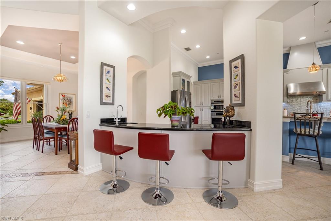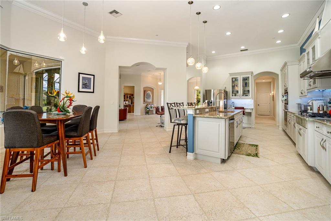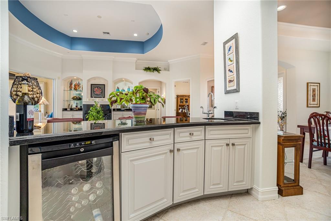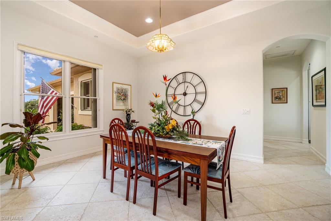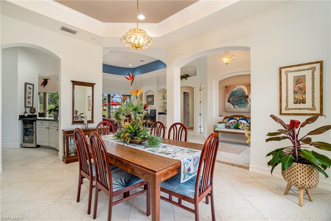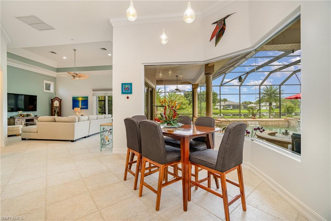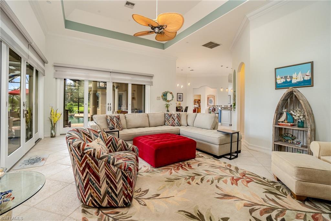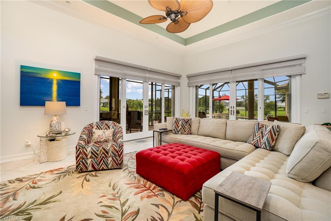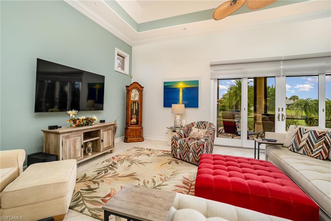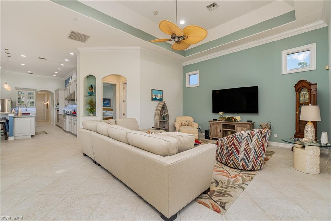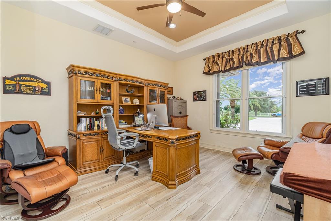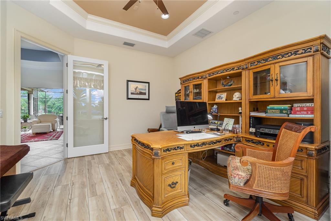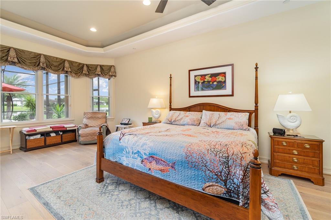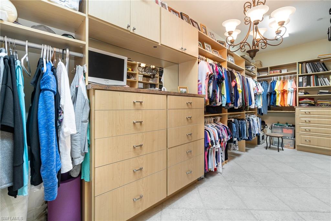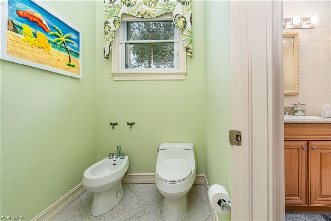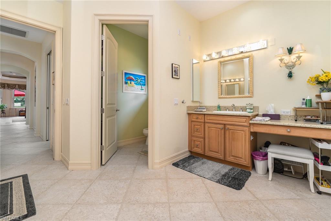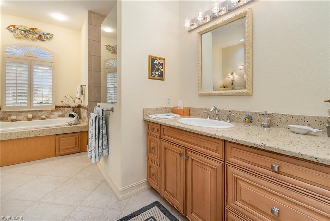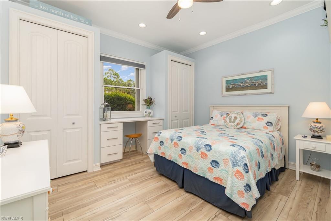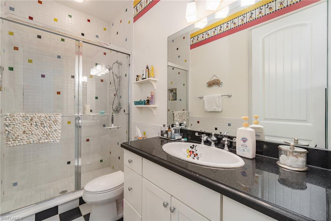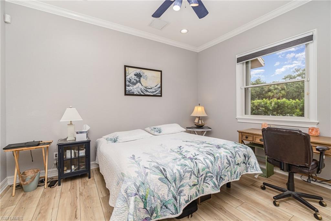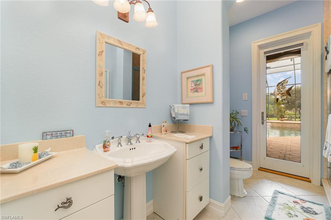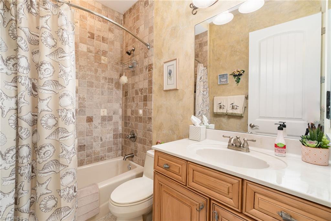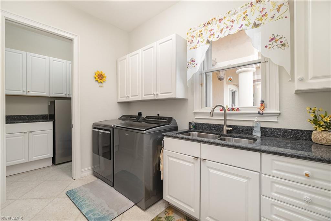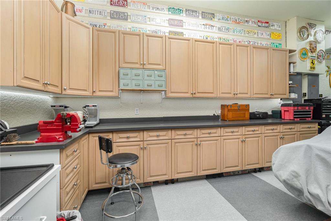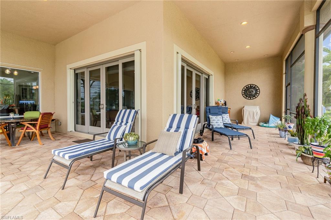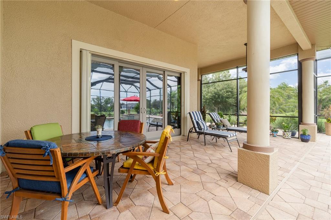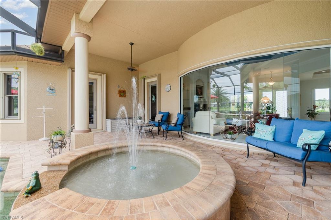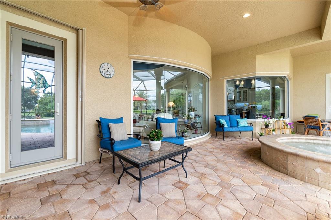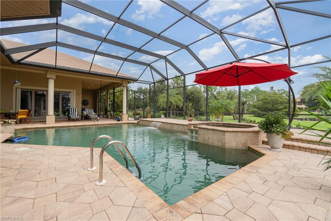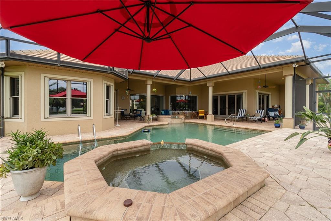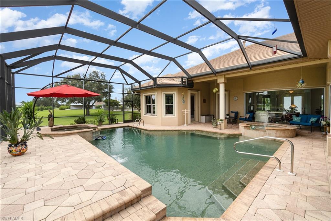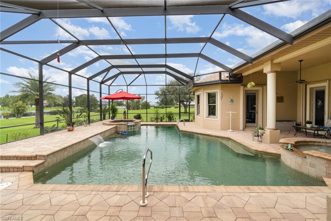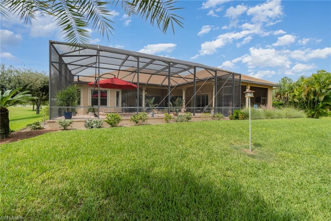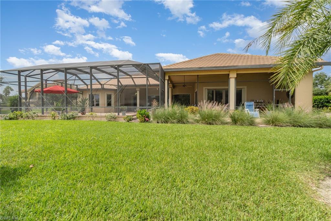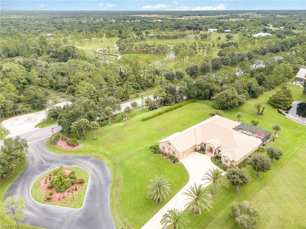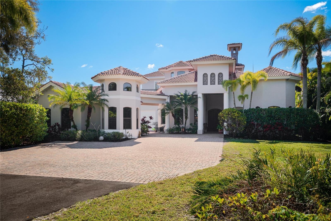18240 Riverchase Ct, ALVA, FL 33920
Property Photos
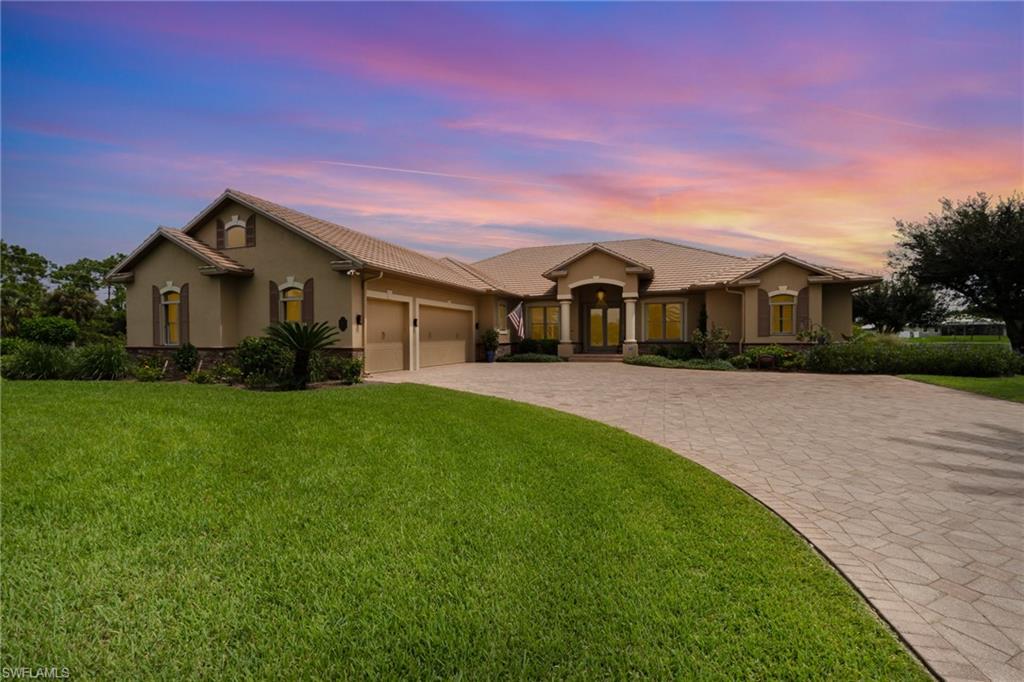
Would you like to sell your home before you purchase this one?
Priced at Only: $1,599,000
For more Information Call:
Address: 18240 Riverchase Ct, ALVA, FL 33920
Property Location and Similar Properties
- MLS#: 224075110 ( Residential )
- Street Address: 18240 Riverchase Ct
- Viewed: 7
- Price: $1,599,000
- Price sqft: $394
- Waterfront: Yes
- Wateraccess: Yes
- Waterfront Type: Lake
- Year Built: 2006
- Bldg sqft: 4062
- Bedrooms: 4
- Total Baths: 4
- Full Baths: 4
- Garage / Parking Spaces: 3
- Days On Market: 97
- Acreage: 1.52 acres
- Additional Information
- County: LEE
- City: ALVA
- Zipcode: 33920
- Subdivision: Riverwind Cove
- Building: Riverwind Cove
- Middle School: ALVA
- High School: RIVERDALE
- Provided by: Premiere Plus Realty Company
- Contact: Scott Levine, LLC
- 239-732-7837

- DMCA Notice
-
DescriptionTalk about WOW factor! You will feel like you are living in a 5 Star Resort. This magnificent home, situated on 1.5 acres, is located in the desirable community of Riverwind Cove in Alva. The owners have spared no expense with upgrades galore to create this exceptional property. Professionally landscaped and overlooking a lake, prepare to be captivated by the views from inside and out. Grand double door front entry, large foyer leading to the great room, and remodeled gourmet kitchen featuring a huge island, premium granite surfaces, stainless steel appliances, and a gas range. Perfect for entertaining large groups or small family gatherings. Walls of windows allow natural lighting and bring the pool area into full view. The master suite is a living space unto itself. The bedroom is large enough for a sitting area and has a private pool/lanai entrance. The master closet is enormous with his and hers entrances as well as built in cabinetry. the master bath has separate his and hers vanity areas, jetted jacuzzi tub and an extra large alcove shower with multiple spray heads. Water closet includes a bidet. All guest bedrooms are full size with nearby bathrooms. Family room features 20 foot ceilings and extra large sliding doors to the pool area. Formal dining room, eat in kitchen and an office near the master suite. Additionally, has a wet bar with wine cooler. Coffered cathedral ceilings surrounded by crown molding give the feel of a mansion not just a home. The custom designed inground saltwater pool features an adjoining spa and fountain. The pool area is fully screened and has a dedicated pool bathroom. The oversized 3 car garage features vinyl flooring tile, large work area with cabinetry, climate control and an EV charging port. All windows and doors are Andersen double glazed Low E glass. Safety features include certified hurricane accordion shutters for all openings, whole house security monitoring, ring camera at the house perimeter, and a 12K propane generator for emergency power. You'll be amazed at what this home has to offer. There are too many extras and upgrades to list. This home can be purchased fully furnished. Everything has been taken care of; all this home needs is you.
Payment Calculator
- Principal & Interest -
- Property Tax $
- Home Insurance $
- HOA Fees $
- Monthly -
Features
Bedrooms / Bathrooms
- Additional Rooms: Den - Study, Family Room, Great Room, Laundry in Residence, Screened Balcony, Screened Lanai/Porch
- Dining Description: Breakfast Bar, Eat-in Kitchen
- Master Bath Description: Bidet, Dual Sinks, Jetted Tub, Multiple Shower Heads, Separate Tub And Shower
Building and Construction
- Construction: Concrete Block
- Exterior Features: Deck, Decorative Shutters, Grill, Patio, Pond, Water Display
- Exterior Finish: Stucco
- Floor Plan Type: Split Bedrooms
- Flooring: Tile, Vinyl
- Kitchen Description: Built-In Desk, Island, Pantry, Walk-In Pantry
- Roof: Tile
- Sourceof Measure Living Area: Property Appraiser Office
- Sourceof Measure Lot Dimensions: Property Appraiser Office
- Sourceof Measure Total Area: Property Appraiser Office
- Total Area: 7490
Property Information
- Private Spa Desc: Below Ground, Concrete, Equipment Stays, Heated Electric, Pool Integrated, Screened
Land Information
- Lot Back: 225
- Lot Description: Regular
- Lot Frontage: 250
- Lot Left: 225
- Lot Right: 250
- Subdivision Number: 02
School Information
- Elementary School: ALVA
- High School: RIVERDALE
- Middle School: ALVA
Garage and Parking
- Garage Desc: Attached
- Garage Spaces: 3.00
- Parking: Driveway Paved
Eco-Communities
- Irrigation: Central
- Private Pool Desc: Below Ground, Concrete, Equipment Stays, Salt Water System, Screened
- Storm Protection: Shutters - Manual
- Water: Reverse Osmosis - Entire House
Utilities
- Cooling: Central Electric
- Gas Description: Propane
- Heat: Central Electric
- Internet Sites: Broker Reciprocity, Homes.com, ListHub, NaplesArea.com, Realtor.com
- Pets: No Approval Needed
- Road: Paved Road, Public Road
- Sewer: Septic
- Windows: Double Hung, Sliding, Solar Tinted
Amenities
- Amenities: Community Park, Horses OK, Stable - Horse, Streetlight
- Amenities Additional Fee: 0.00
- Elevator: None
Finance and Tax Information
- Application Fee: 0.00
- Home Owners Association Desc: Mandatory
- Home Owners Association Fee: 0.00
- Mandatory Club Fee: 0.00
- Master Home Owners Association Fee Freq: Annually
- Master Home Owners Association Fee: 1060.40
- Tax Year: 2023
- Total Annual Recurring Fees: 1707
- Transfer Fee: 0.00
Rental Information
- Min Daysof Lease: 30
Other Features
- Approval: Application Fee
- Association Mngmt Phone: 727-421-9906
- Boat Access: Boat Ramp
- Development: RIVERWIND COVE
- Equipment Included: Auto Garage Door, Cooktop - Gas, Dishwasher, Dryer, Freezer, Generator, Microwave, Refrigerator/Freezer, Reverse Osmosis, Security System, Self Cleaning Oven, Smoke Detector, Wall Oven, Washer, Water Treatment Owned
- Furnished Desc: Negotiable
- Golf Type: No Golf Available
- Housing For Older Persons: No
- Interior Features: Bar, Built-In Cabinets, Cable Prewire, Cathedral Ceiling, Closet Cabinets, Coffered Ceiling, Fire Sprinkler, Fireplace, Foyer, Internet Available, Laundry Tub, Pantry, Smoke Detectors, Surround Sound Wired, Tray Ceiling, Vaulted Ceiling, Volume Ceiling, Walk-In Closet, Wet Bar, Window Coverings
- Last Change Type: New Listing
- Legal Desc: RIVERWIND COVE PH-1 PB 54 PGS 54-57 LOT 19
- Area Major: AL01 - Alva
- Mls: Naples
- Parcel Number: 14-43-26-02-00000.0190
- Possession: At Closing
- Restrictions: Deeded
- Section: 14
- Special Assessment: 0.00
- Special Information: Seller Disclosure Available
- The Range: 26E
- View: Lake
- Zoning Code: RPD
Owner Information
- Ownership Desc: Single Family
Similar Properties
Nearby Subdivisions
Acreage & Unrec
Alva
Ashton Oaks
Cascades
Cascadesriver Hall Ph 1b
Country Club
Hampton Lakes
Hickey Creekside
Idalia Annex
Lehigh Acres
North River Estates
Oak Park Village Co-op Inc
Other
River Hall
River Oaks
River Ridge Sub
Riverwind Cove
Serengeti
Sunny Palm Estates
Telegraph Creek Estates
Terrawalk
Villa River Estates
Wheelers Subd



