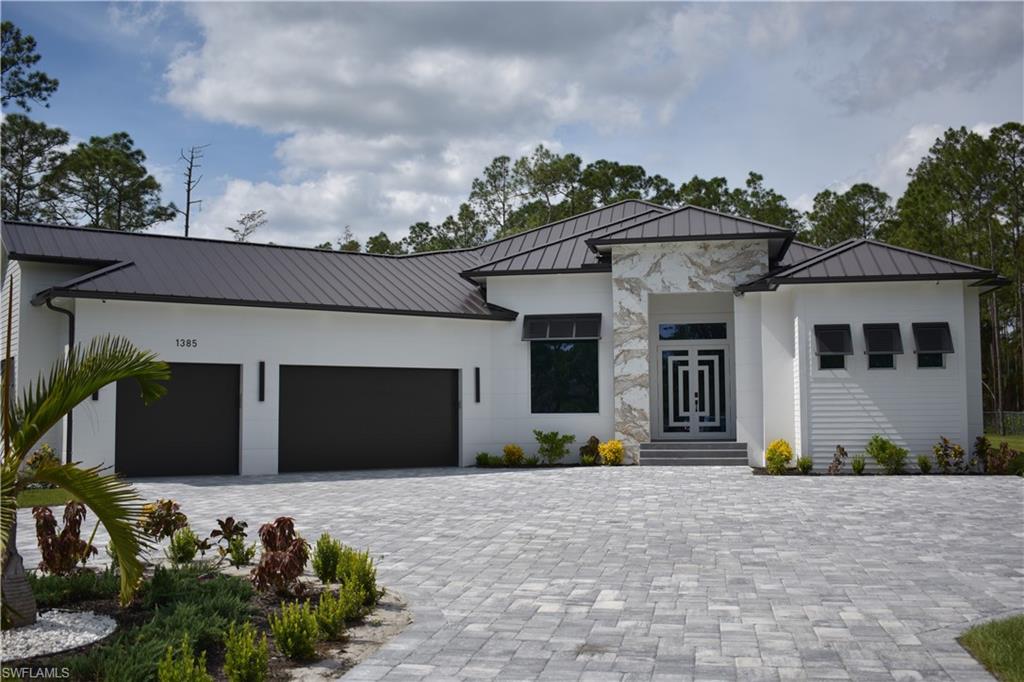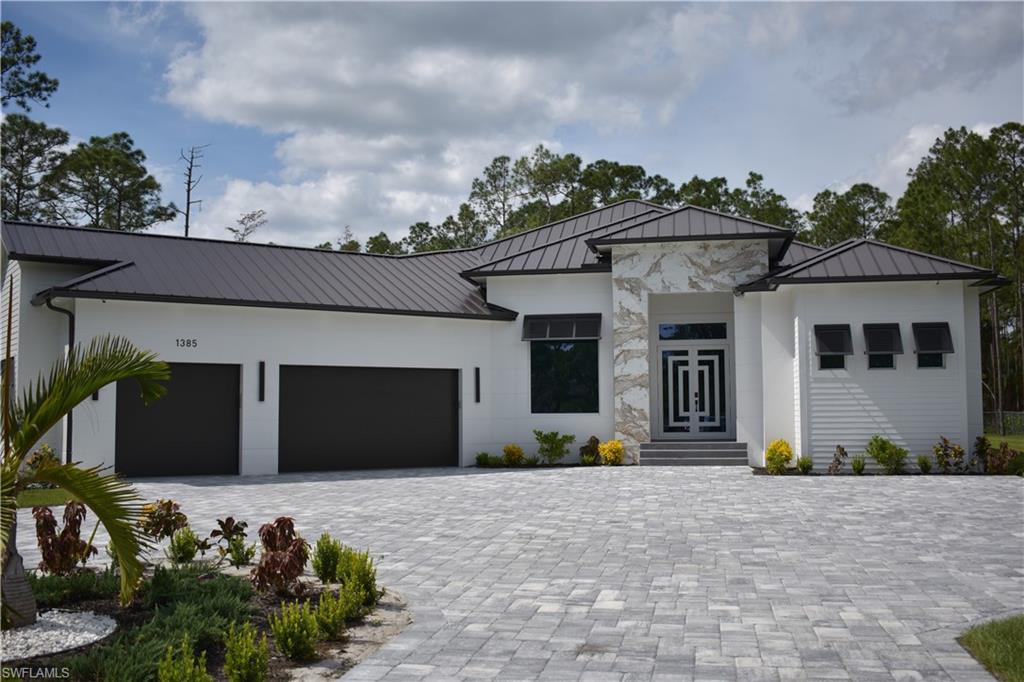2144 17th St Sw, NAPLES, FL 34117
Property Photos

Would you like to sell your home before you purchase this one?
Priced at Only: $1,599,000
For more Information Call:
Address: 2144 17th St Sw, NAPLES, FL 34117
Property Location and Similar Properties
- MLS#: 224075077 ( Residential )
- Street Address: 2144 17th St Sw
- Viewed: 2
- Price: $1,599,000
- Price sqft: $623
- Waterfront: No
- Waterfront Type: None
- Year Built: 2024
- Bldg sqft: 2565
- Bedrooms: 3
- Total Baths: 3
- Full Baths: 3
- Garage / Parking Spaces: 2
- Days On Market: 37
- Acreage: 2.61 acres
- Additional Information
- County: COLLIER
- City: NAPLES
- Zipcode: 34117
- Subdivision: Golden Gate Estates
- Building: Golden Gate Estates
- Provided by: Premiere Plus Realty Company
- Contact: Carlos Blanco
- 239-732-7837

- DMCA Notice
-
DescriptionThis home is under construction, so pictures are of a similar model. Welcome to this amazing property nestled on 2.61 acres of land, 150 feet wide by 760 feet long!!! Less than five miles from Collier Blvd. This stunning house spans 2565 square feet under air, with a grand total of 4052 square feet. As you approach, you'll will first notice the spacious 3 car garage, METAL ROOF & paver driveway. Step inside and discover the luxury within. With 3 bedrooms plus an office and 3 modern bathrooms, each equipped with stylish mirrors and integrated lighting, comfort meets sophistication. Walking closets with built in cabinets ensure ample storage, complemented by the entire house's spray foam insulation for energy efficiency. The house features 2 AC units to keep you cool year round, while impact resistant windows and doors provide security and peace of mind. The integrated reverse osmosis system ensures pristine water quality throughout, enhancing daily living. Relaxation awaits in the living room and master bedroom. The custom kitchen cabinets offer both beauty and functionality, perfect for culinary endeavors. Step outside to your private oasisa sprawling pool and jacuzzi set amidst an expansive deck. The lanai features a summer kitchen equipped with everything you will need to keep your guests entertained.
Payment Calculator
- Principal & Interest -
- Property Tax $
- Home Insurance $
- HOA Fees $
- Monthly -
Features
Bedrooms / Bathrooms
- Additional Rooms: Den - Study
- Dining Description: Dining - Family
- Master Bath Description: Combo Tub And Shower
Building and Construction
- Construction: Concrete Block
- Exterior Features: Deck, Sprinkler Auto
- Exterior Finish: Stucco
- Floor Plan Type: Great Room
- Flooring: Tile
- Roof: Metal
- Sourceof Measure Living Area: Floor Plan Service
- Sourceof Measure Lot Dimensions: Property Appraiser Office
- Sourceof Measure Total Area: Floor Plan Service
- Total Area: 4052
Property Information
- Private Spa Desc: Below Ground, Concrete
Land Information
- Lot Back: 150
- Lot Description: Regular
- Lot Frontage: 150
- Lot Left: 760
- Lot Right: 760
- Subdivision Number: 377200
Garage and Parking
- Garage Desc: Attached
- Garage Spaces: 2.00
Eco-Communities
- Irrigation: Well
- Private Pool Desc: Below Ground, Concrete, Screened
- Storm Protection: Impact Resistant Doors, Impact Resistant Windows
- Water: Reverse Osmosis - Entire House
Utilities
- Cooling: Central Electric
- Heat: Central Electric
- Internet Sites: Broker Reciprocity, Homes.com, ListHub, NaplesArea.com, Realtor.com
- Pets: No Approval Needed
- Sewer: Septic
- Windows: Impact Resistant
Amenities
- Amenities: Horses OK
- Amenities Additional Fee: 0.00
- Elevator: None
Finance and Tax Information
- Application Fee: 0.00
- Home Owners Association Fee: 0.00
- Mandatory Club Fee: 0.00
- Master Home Owners Association Fee: 0.00
- Tax Year: 2023
- Transfer Fee: 0.00
Other Features
- Approval: None
- Block: 130
- Boat Access: None
- Development: GOLDEN GATE ESTATES
- Equipment Included: Auto Garage Door, Cooktop - Electric, Dishwasher, Microwave, Refrigerator/Freezer, Refrigerator/Icemaker, Reverse Osmosis, Smoke Detector, Wall Oven, Washer/Dryer Hookup
- Furnished Desc: Unfurnished
- Housing For Older Persons: Yes
- Interior Features: Cable Prewire, Closet Cabinets, French Doors, Internet Available, Pantry, Smoke Detectors, Tray Ceiling, Walk-In Closet
- Last Change Type: New Listing
- Legal Desc: GOLDEN GATE EST UNIT 195 S 150FT OF TR 130 OR 2060 PG 826
- Area Major: NA42 - GGE 4, 5, 8, 9, 12, 15, 27, 28, 193-195
- Mls: Naples
- Parcel Number: 45971360009
- Possession: At Closing
- Restrictions: None
- Section: 19
- Special Assessment: 0.00
- The Range: 27
- View: Wooded Area
Owner Information
- Ownership Desc: Single Family
Similar Properties















