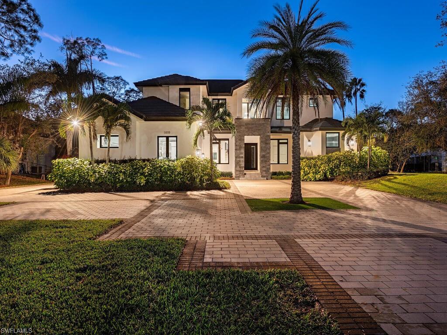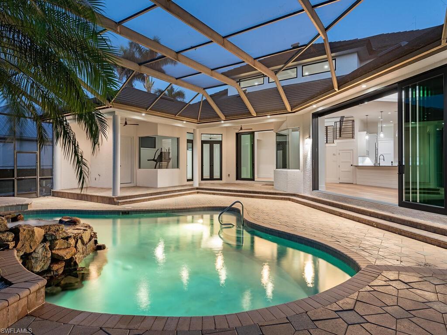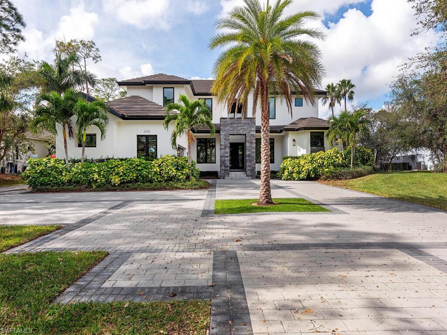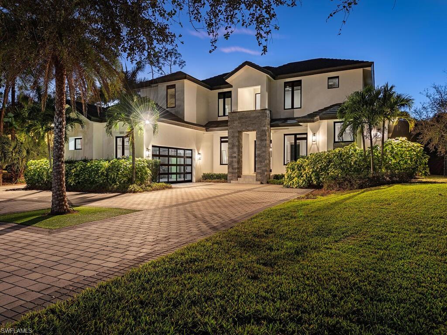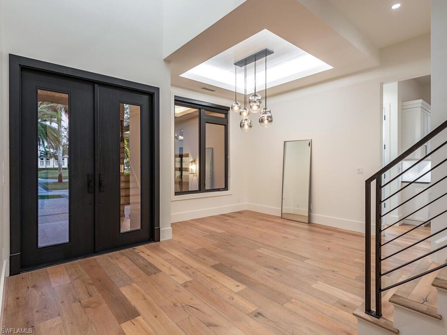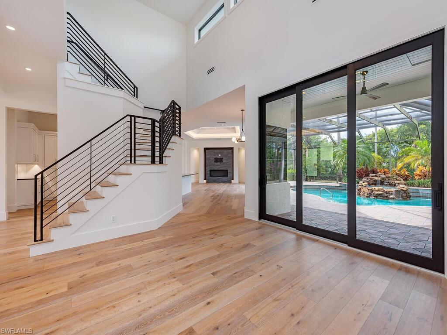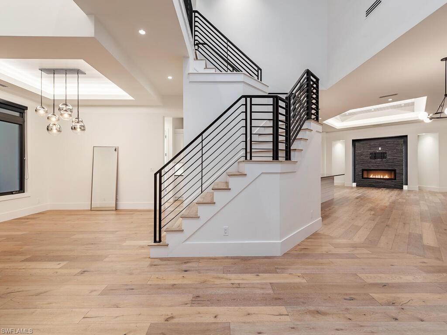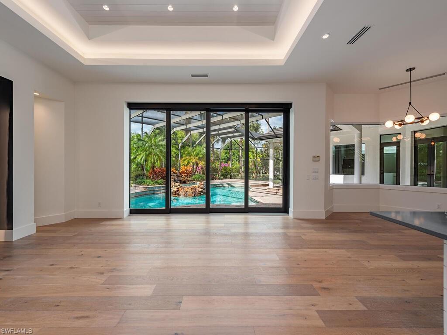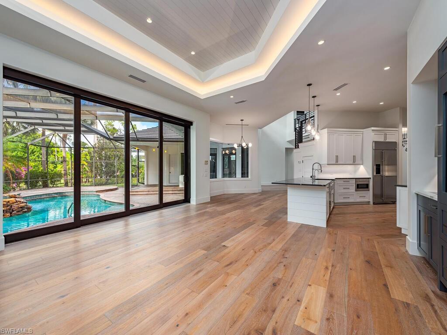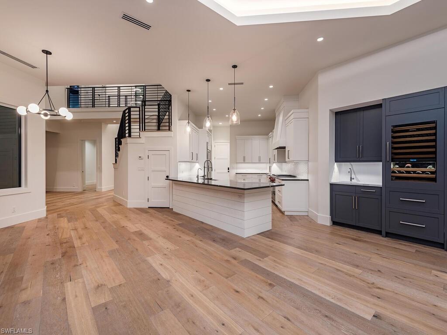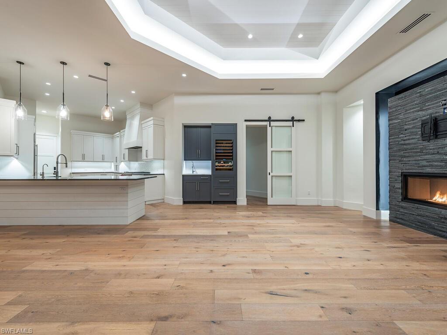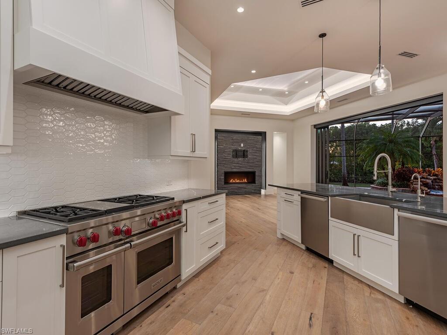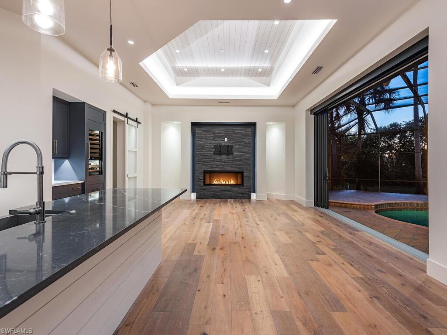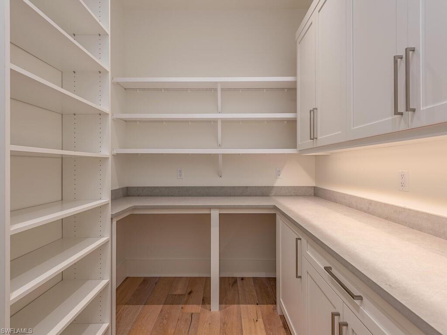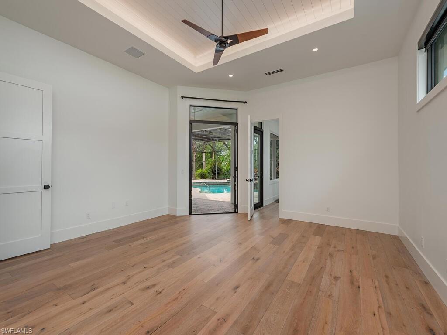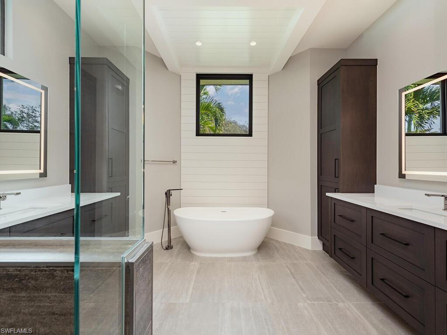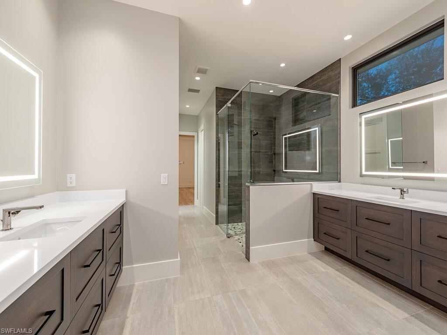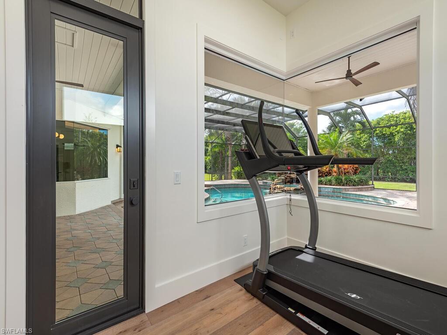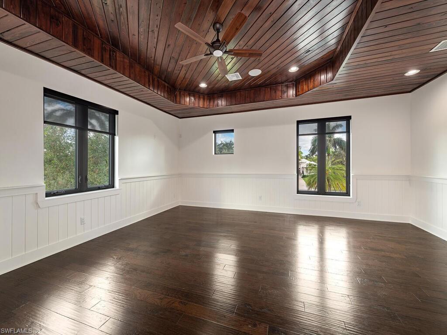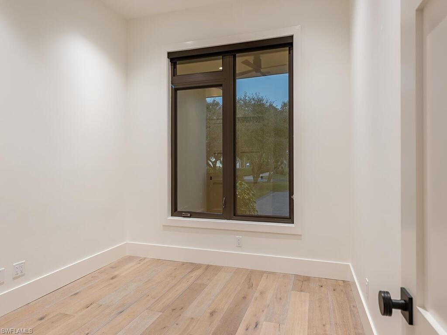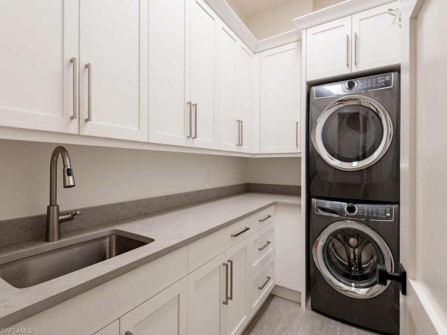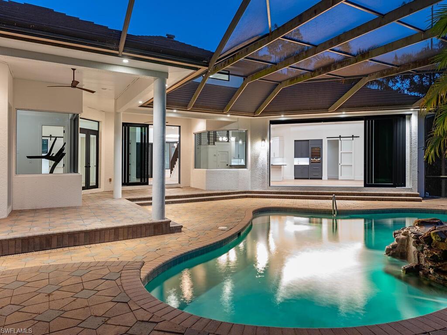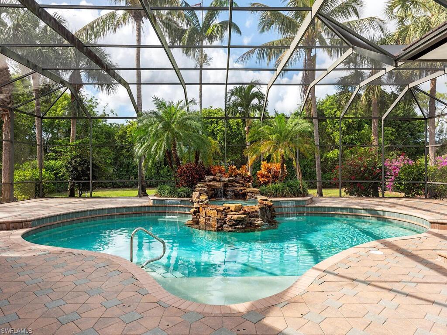9099 The Ln , NAPLES, FL 34109
Property Photos
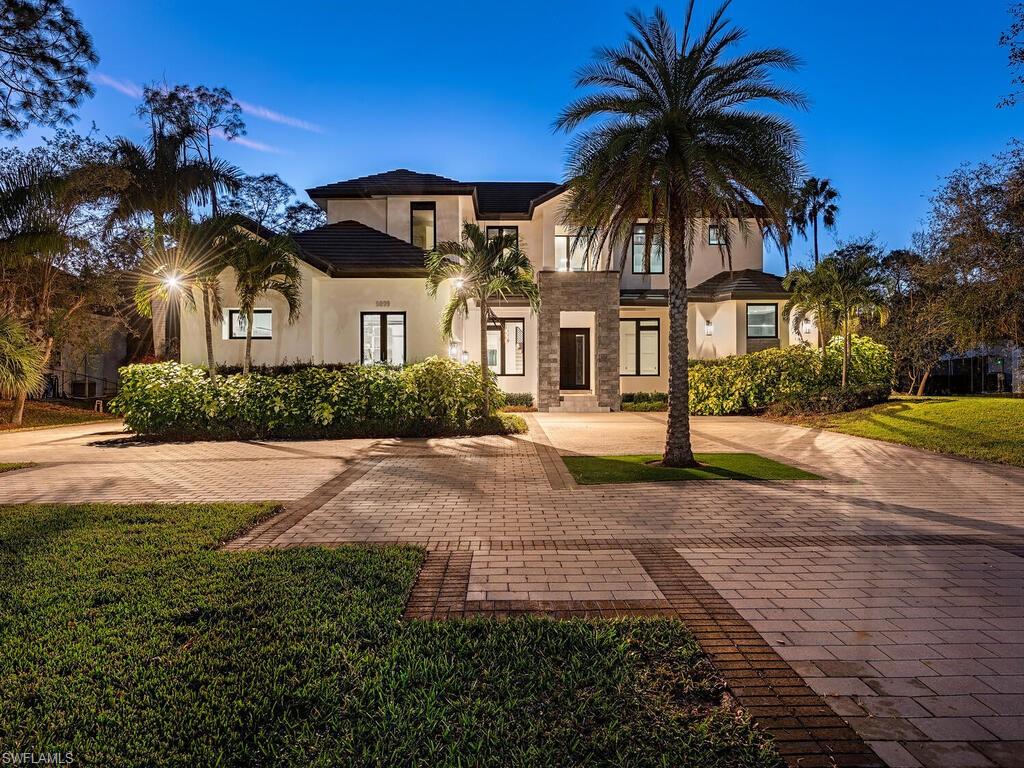
Would you like to sell your home before you purchase this one?
Priced at Only: $3,499,000
For more Information Call:
Address: 9099 The Ln , NAPLES, FL 34109
Property Location and Similar Properties
- MLS#: 224074706 ( Residential )
- Street Address: 9099 The Ln
- Viewed: 1
- Price: $3,499,000
- Price sqft: $771
- Waterfront: No
- Waterfront Type: None
- Year Built: 2000
- Bldg sqft: 4536
- Bedrooms: 5
- Total Baths: 6
- Full Baths: 4
- 1/2 Baths: 2
- Garage / Parking Spaces: 3
- Days On Market: 3
- Additional Information
- County: COLLIER
- City: NAPLES
- Zipcode: 34109
- Subdivision: Quail Woods Estates
- Building: Quail Woods Estates
- Provided by: Gulf Coast International Prop
- Contact: Adam Carriero
- 239-434-2558

- DMCA Notice
-
DescriptionQuail Woods Estates is a hidden gem in the center of Naples. This small, gated neighborhood boasts large estate size lots featuring lush landscaping and long sweeping driveways nestled along the Lane. 9099 The Ln was recently renovated inside and out and includes a solid mahogany front door, wide plank oak floors, and impact windows and sliders. This spacious 5 bedroom home includes 2 dens as well as a large second floor flex/game room. The first floor is comprised of a large family room, breakfast nook, formal dining room, foyer, and expansive gourmet kitchen with walk in pantry. The lovely primary bedroom features an attached den, luxurious bath, and two separate guest bedrooms. Volume ceilings and western exposure ensure an abundance of light throughout the day. Outdoors, the living space is ideal for entertaining and includes a resort style waterfall complimenting the heated pool and spa surrounded by a large deck and covered lanai. Privacy and space is abundant on the generous .84 acre lot with large front and back yards and expansive side setbacks. The oversized 3 car garage has plenty of room for lifts. This is a truly unique upscale community.
Payment Calculator
- Principal & Interest -
- Property Tax $
- Home Insurance $
- HOA Fees $
- Monthly -
Features
Bedrooms / Bathrooms
- Additional Rooms: Den - Study, Family Room, Guest Bath, Home Office, Laundry in Residence, Screened Lanai/Porch
- Dining Description: Breakfast Bar, Dining - Family, Formal
- Master Bath Description: Dual Sinks, Multiple Shower Heads
Building and Construction
- Construction: Concrete Block, Wood Frame
- Exterior Features: Fence, Sprinkler Auto, Water Display
- Exterior Finish: Stucco
- Floor Plan Type: Great Room, Split Bedrooms, 2 Story
- Flooring: Wood
- Kitchen Description: Gas Available, Walk-In Pantry
- Roof: Tile
- Sourceof Measure Living Area: Property Appraiser Office
- Sourceof Measure Lot Dimensions: Property Appraiser Office
- Sourceof Measure Total Area: Property Appraiser Office
- Total Area: 6061
Property Information
- Private Spa Desc: Below Ground, Concrete, Equipment Stays, Heated Electric
Land Information
- Lot Back: 120
- Lot Description: Dead End, Oversize
- Lot Frontage: 120
- Lot Left: 302
- Lot Right: 302
- Subdivision Number: 274000
Garage and Parking
- Garage Desc: Attached
- Garage Spaces: 3.00
- Parking: Circle Drive
Eco-Communities
- Irrigation: Well
- Private Pool Desc: Below Ground, Concrete, Equipment Stays, Heated Electric, Pool Bath
- Storm Protection: Impact Resistant Doors, Impact Resistant Windows
- Water: Well
Utilities
- Cooling: Ceiling Fans, Central Electric, Zoned
- Gas Description: Propane
- Heat: Central Electric
- Internet Sites: Broker Reciprocity, Homes.com, ListHub, NaplesArea.com, Realtor.com
- Pets: No Approval Needed
- Road: Dead End
- Sewer: Septic
- Windows: Impact Resistant, Sliding
Amenities
- Amenities: Sidewalk, Underground Utility
- Amenities Additional Fee: 0.00
- Elevator: None
Finance and Tax Information
- Application Fee: 150.00
- Home Owners Association Desc: Mandatory
- Home Owners Association Fee Freq: Quarterly
- Home Owners Association Fee: 900.00
- Mandatory Club Fee: 0.00
- Master Home Owners Association Fee: 0.00
- Tax Year: 2023
- Total Annual Recurring Fees: 3600
- Transfer Fee: 0.00
Rental Information
- Min Daysof Lease: 30
Other Features
- Approval: Buyer
- Association Mngmt Phone: 2397343200
- Boat Access: None
- Development: QUAIL WOODS ESTATES
- Equipment Included: Dishwasher, Disposal, Range, Refrigerator, Smoke Detector
- Furnished Desc: Unfurnished
- Housing For Older Persons: No
- Interior Features: Cable Prewire, Cathedral Ceiling, Closet Cabinets, Fireplace, Foyer, Internet Available, Laundry Tub, Pantry, Smoke Detectors, Vaulted Ceiling, Walk-In Closet, Window Coverings
- Last Change Type: New Listing
- Legal Desc: EDGEWILD LOT 41
- Area Major: NA12 - N/O Vanderbilt Bch Rd W/O
- Mls: Naples
- Parcel Number: 30781720006
- Possession: At Closing
- Restrictions: Deeded
- Section: 25
- Special Assessment: 0.00
- Special Information: None/Other
- The Range: 25
- View: Landscaped Area
Owner Information
- Ownership Desc: Single Family
Nearby Subdivisions
Acreage
Arielle
Augusta At Pelican Marsh
Autumn Woods
Avery Square
Barrington
Bay Laurel Estates
Bermuda Palms
Boca Bay
Boca Palms
Braeburn
Bridgewater Bay
Calusa Bay North
Calusa Bay South
Cambridge Park At Orange Bloss
Carrington
Castillo At Tiburon
Cay Lagoon
Cedar Ridge
Clermont
Coach Homes At Livingston Lake
Coconut Bay
Crescent Gardens
Crossings
Cypress Glen
Cypress Glen Village
Emerald Lakes
Esperanza
Fieldstone Village
Four Seasons
Garden Homes At Livingston Lak
Heatherwood
Huntington
Island Cove
Lakeside
Lakeside Carriage Homes
Lakeside Gardens
Lakeside Villas
Lemuria
Les Chateaux
Lexington At Lone Oak
Livingston Woods
Manchester Square
Maple Brooke
Marbella Isles
Marker Lake Villas
Marquesa Royale
Marsala
Middleburg
Mill Run
Mont Claire
Monterey
Muirfield At The Marsh
Naples Trace
Oasis
Orange Blossom
Orchards
Osprey Pointe
Palisades
Pelican Marsh
Pipers Grove
Quail Woods Courtyards
Quail Woods Estates
Ravenna
Regent Park
Rum Bay
Serafina At Tiburon
Sereno Grove
Seville
Sienna Reserve
Southwinds Estates
St Croix
Stonebridge
Stonegate At Crossings
Tall Pines
Terrabella
Thornbrooke
Tiburon
Treasure Bay
Troon Lakes
Turtle Bay
Ventanas At Tiburon
Ventura
Victoria Lakes
Victoria Park
Victoria Park Ii
Victoria Park West
Victoria Shores
Village Walk
Villages At Emerald Lakes
Walden Oaks
Walden Shores
Wellington At Lone Oak
Wilshire Lakes
Wilshire Lakes Ph 2
Wilshire Pines
Windward Isle



