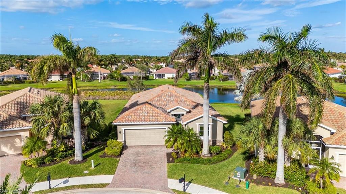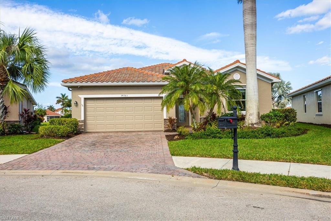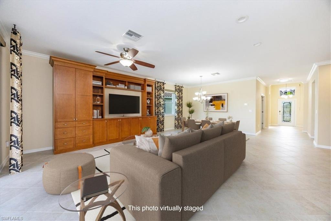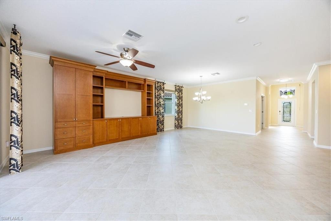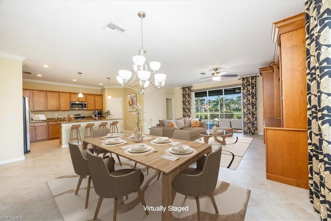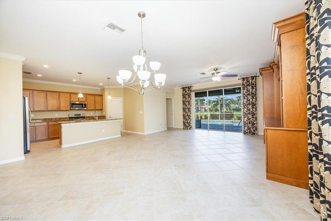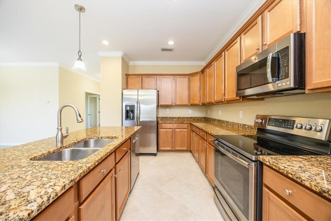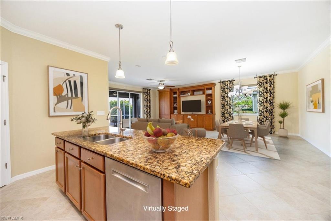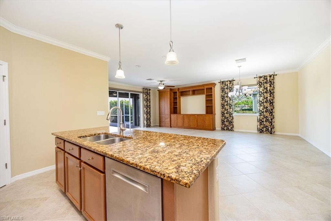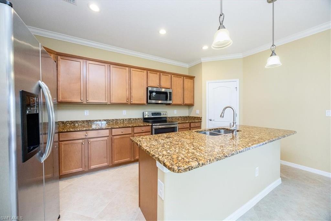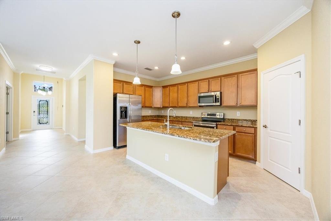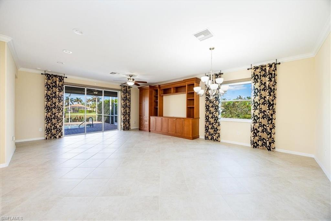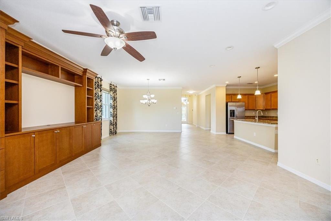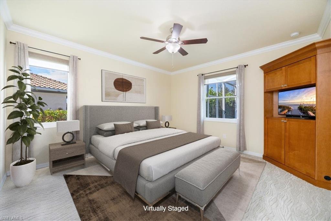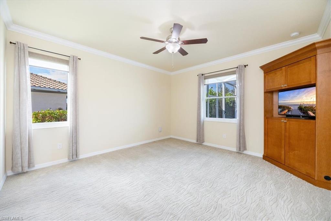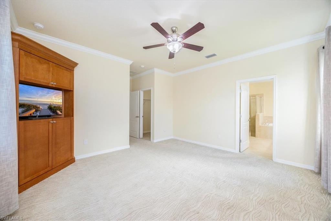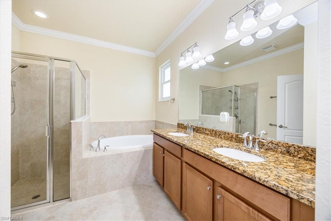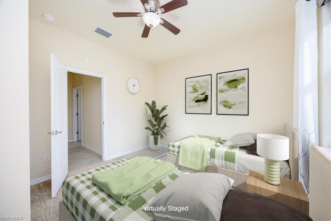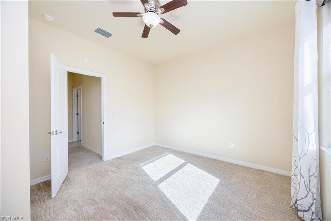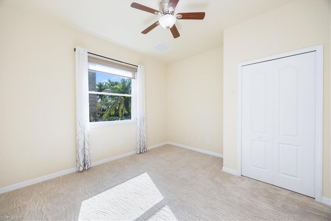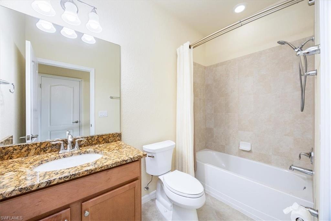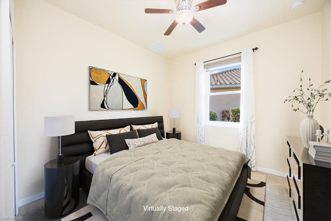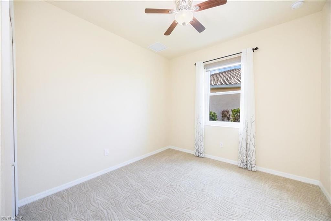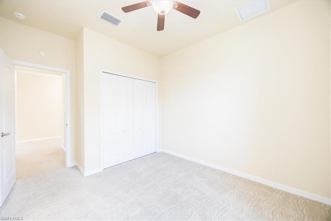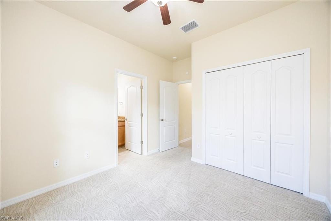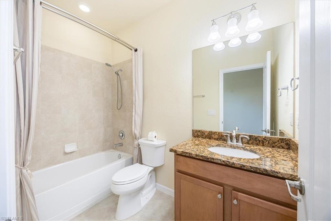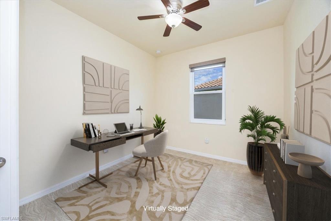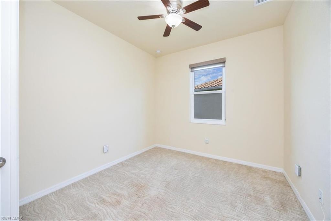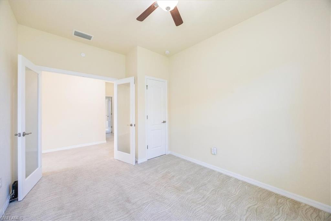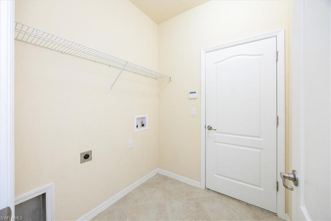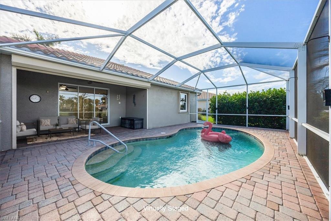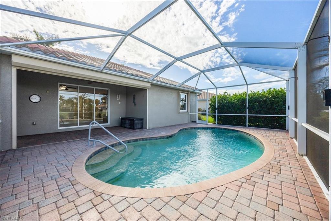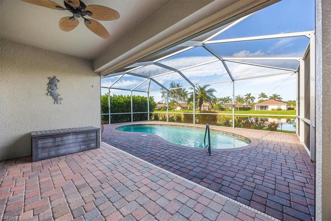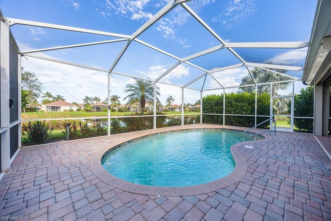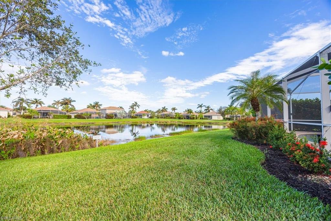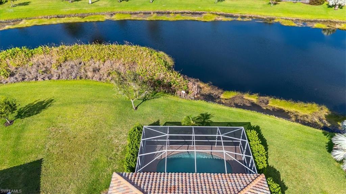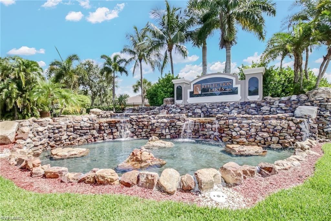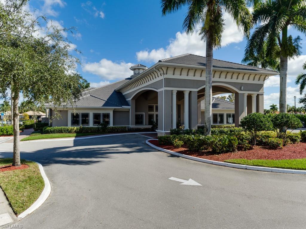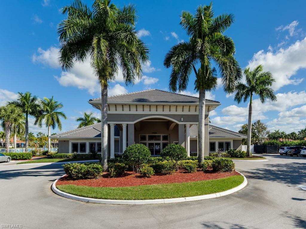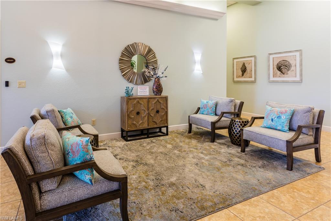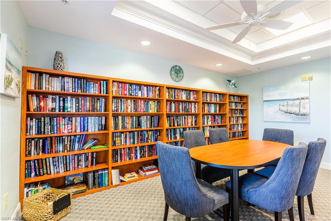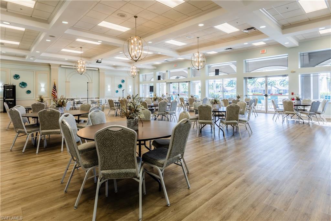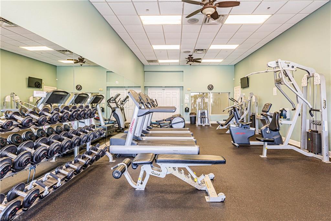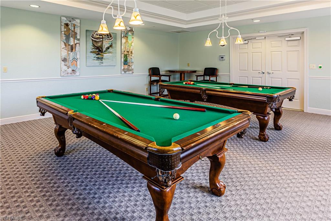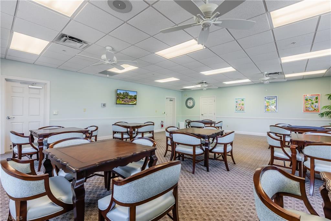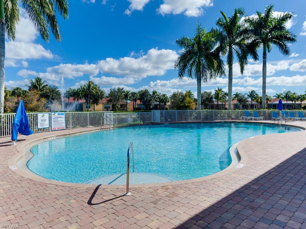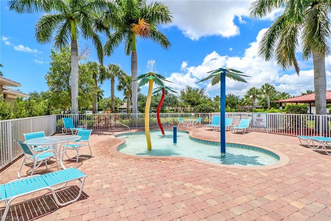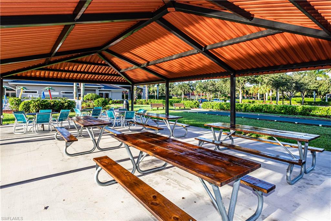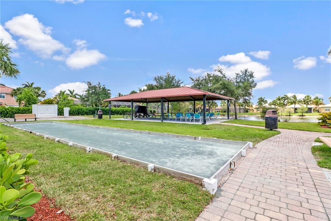14783 Cranberry Ct, NAPLES, FL 34114
Property Photos
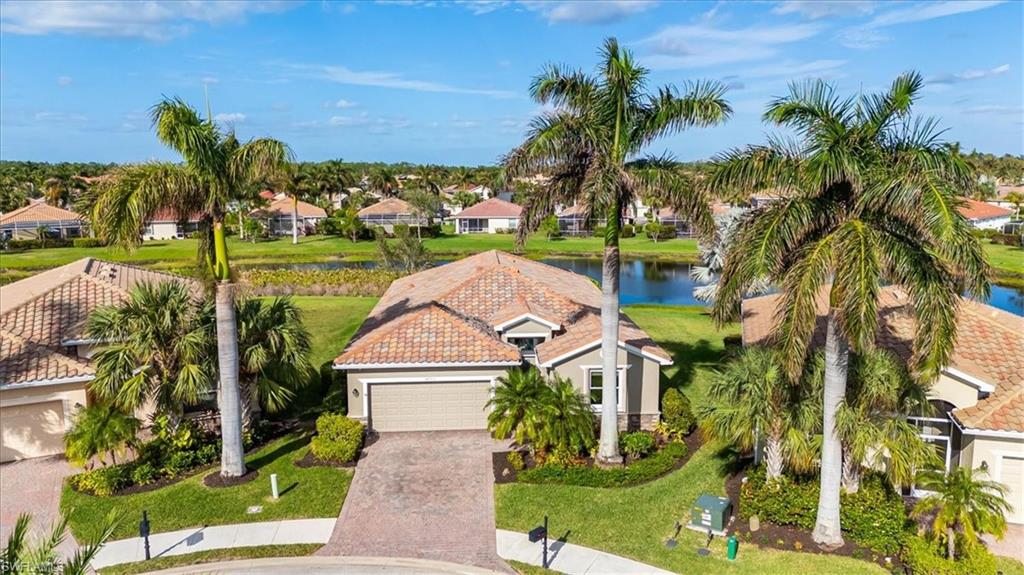
Would you like to sell your home before you purchase this one?
Priced at Only: $709,000
For more Information Call:
Address: 14783 Cranberry Ct, NAPLES, FL 34114
Property Location and Similar Properties
- MLS#: 224074696 ( Residential )
- Street Address: 14783 Cranberry Ct
- Viewed: 2
- Price: $709,000
- Price sqft: $349
- Waterfront: Yes
- Wateraccess: Yes
- Waterfront Type: Lake
- Year Built: 2014
- Bldg sqft: 2032
- Bedrooms: 4
- Total Baths: 3
- Full Baths: 3
- Garage / Parking Spaces: 2
- Days On Market: 34
- Additional Information
- County: COLLIER
- City: NAPLES
- Zipcode: 34114
- Subdivision: Reflection Lakes Of Naples
- Building: Reflection Lakes Of Naples
- Middle School: MANATEE SCH
- High School: LELY SCH
- Provided by: John R Wood Properties
- Contact: Nancy Bjork
- 239-261-6622

- DMCA Notice
-
DescriptionWelcome to your very own slice of Naples paradise! This 4 bedroom, 3 bathroom lakefront beauty isnt just a houseits your new happy place. Nestled on a private cul de sac, this home delivers the perfect blend of style, comfort, and Florida charm. With 2,032 sq. ft. of living space, this home has room for everyone. Fresh neutral paint, elegant crown moldings, and sparkling, recently cleaned and sealed tile floors set the stage for easy breezy living. The kitchen and bathrooms are decked out with granite countertops. The Kitchen offers Stainless steel appliances and plenty of storage space in a large walk in pantry and wood cabinets. Step outside, and you'll find the real showstopper: a heated saltwater pool and screened lanai overlooking a peaceful lake. Whether youre hosting poolside parties or floating away your worries, this outdoor space is pure relaxation. Need more perks? This home features hurricane windows and shutters, updated lighting and ceiling fans and a 2 car garage spacious enough for your car, golf cart, or other toys. Just minutes from Naples' white sandy beaches, upscale dining, and luxury shopping. Come see this home before someone else scoops it up. Its your chance to live every day like youre on vacationjust dont forget to invite us to the pool party! Schedule your showing today!
Payment Calculator
- Principal & Interest -
- Property Tax $
- Home Insurance $
- HOA Fees $
- Monthly -
Features
Bedrooms / Bathrooms
- Additional Rooms: Den - Study, Laundry in Residence, Screened Lanai/Porch
- Dining Description: Breakfast Bar, Dining - Family
- Master Bath Description: Dual Sinks, Separate Tub And Shower
Building and Construction
- Construction: Concrete Block
- Exterior Features: Sprinkler Auto
- Exterior Finish: Stucco
- Floor Plan Type: Great Room, Split Bedrooms
- Flooring: Carpet, Tile
- Kitchen Description: Island, Walk-In Pantry
- Roof: Tile
- Sourceof Measure Living Area: Developer Brochure
- Sourceof Measure Lot Dimensions: Property Appraiser Office
- Sourceof Measure Total Area: Developer Brochure
- Total Area: 2630
Land Information
- Lot Back: 93
- Lot Description: Cul-De-Sac, Regular
- Lot Frontage: 43
- Lot Left: 135
- Lot Right: 122
- Subdivision Number: 586970
School Information
- Elementary School: MANATEE ELEM SCH
- High School: LELY HIGH SCH
- Middle School: MANATEE MIDDLE SCH
Garage and Parking
- Garage Desc: Attached
- Garage Spaces: 2.00
- Parking: Driveway Paved
Eco-Communities
- Irrigation: Assessment Paid, Reclaimed
- Private Pool Desc: Below Ground, Concrete, Equipment Stays, Heated Electric, Salt Water System
- Storm Protection: Impact Resistant Doors, Impact Resistant Windows, Other, Shutters Electric
- Water: Central
Utilities
- Cooling: Ceiling Fans, Central Electric, Heat Pump
- Heat: Central Electric, Heat Pump
- Internet Sites: Broker Reciprocity, Homes.com, ListHub, NaplesArea.com, Realtor.com
- Pets: Limits
- Road: Paved Road
- Sewer: Central
- Windows: Single Hung
Amenities
- Amenities: BBQ - Picnic, Billiards, Bocce Court, Clubhouse, Community Pool, Community Room, Exercise Room, Internet Access, Library, Sidewalk, Streetlight
- Amenities Additional Fee: 0.00
- Elevator: None
Finance and Tax Information
- Application Fee: 150.00
- Home Owners Association Desc: Mandatory
- Home Owners Association Fee: 0.00
- Mandatory Club Fee: 0.00
- Master Home Owners Association Fee Freq: Monthly
- Master Home Owners Association Fee: 371.00
- Tax Year: 2023
- Total Annual Recurring Fees: 4452
- Transfer Fee: 1000.00
Rental Information
- Min Daysof Lease: 30
Other Features
- Approval: Application Fee, Tenant
- Association Mngmt Phone: 239-692-9379
- Boat Access: None
- Development: REFLECTION LAKES OF NAPLES
- Equipment Included: Auto Garage Door, Dishwasher, Disposal, Microwave, Range, Refrigerator/Freezer, Refrigerator/Icemaker, Security System, Self Cleaning Oven, Smoke Detector, Washer/Dryer Hookup
- Furnished Desc: Unfurnished
- Golf Type: No Golf Available
- Housing For Older Persons: No
- Interior Features: Built-In Cabinets, Cable Prewire, Foyer, French Doors, Internet Available, Pantry, Pull Down Stairs, Smoke Detectors, Walk-In Closet, Window Coverings
- Last Change Type: New Listing
- Legal Desc: REFLECTION LAKES AT NAPLES PHASE 2A, 2B, 3E AND 3I LOT 419
- Area Major: NA37 - East Collier S/O 75 E/O 9
- Mls: Naples
- Parcel Number: 69060211045
- Possession: At Closing
- Rear Exposure: NE
- Restrictions: Architectural, Deeded, No RV
- Section: 12
- Special Assessment: 0.00
- Special Information: Deed Restrictions, Seller Disclosure Available
- The Range: 26
- View: Lake, Landscaped Area
Owner Information
- Ownership Desc: Single Family
Similar Properties
Nearby Subdivisions
Acreage
Acreage Header
Amador
Amaranda
Antilles
Aversana
Azure At Hacienda Lakes
Bellagio
Bent Creek Village
Bimini Isle
Bishopwood East Ii
Bishopwood East Iii
Bishopwood West Ii
Borghese Villas
Britannia I
Britannia Ii
Britannia Iii
Britannia Iv
Canoe Landing
Cardinal Cove
Cascada
Caymas
Cherry Oaks
Chiasso
Copper Cove Preserve
Coral Harbor
Cotton Green
Cranberry Crossing
Crane Point
Deer Crossing
Dorado At Fiddler's Creek
Egret Landing
Enbrook
Enchanting Shores
Esplanade At Hacienda Lakes
Esplanade By The Islands
Eveningstar Cay
Fairways
Falling Waters Beach Resort
Fiddler's Creek
Forest Glen
Goodland
Goodland Isles
Gulf Winds East
Hacienda Lakes
Halfmoon Point
Hawk's Nest
Henderson Creek Park
Henderson Creek Village
Holiday Manor
Imperial Wilderness
Lagomar
Laguna
Lesina
Mahogany Bend
Mainsail
Majorca
Mallard Point
Mallards Landing
Manatee Cove
Marengo
Marsh Cove
Menaggio
Millbrook
Montreux
Mussorie Village
Naples Replat
Naples Reserve
Not Applicable
Orchid Cove
Oyster Harbor
Parrot Cay
Pepper Tree
Port Au Prince
Port Of The Islands
Quail Roost
Reflection Lakes
Reflection Lakes Of Naples
Rialto
Riverwood
Royal Palm Golf Estates
Runaway Bay
Sapphire Cove
Sauvignon
Savannah Lakes
Serano
Serena
Seven Shores
Silver Lakes
Sonoma
Sparrow Cay
Stella Maris
Sunrise Cay
Sunset Cay Lakes
Sunset Cay Villas
Sutton Cay
Tamarindo
The Cays
Trail Ridge
Tropic Schooner Apts
Varenna
Verona Walk
Villages Of Stella Maris
West Wind Estates
Whisper Trace
Winding Cypress



