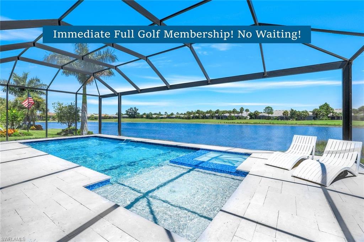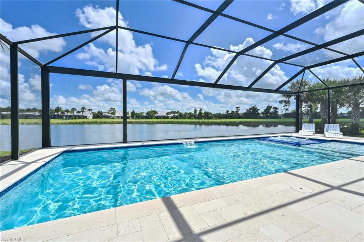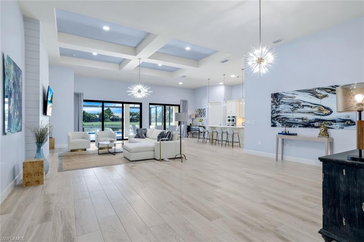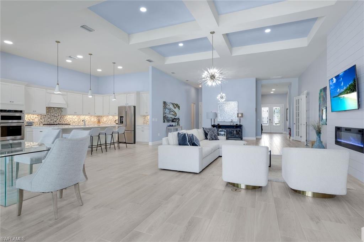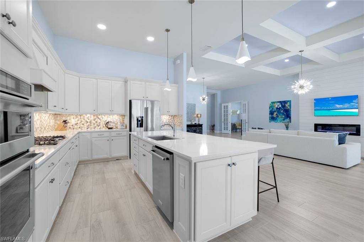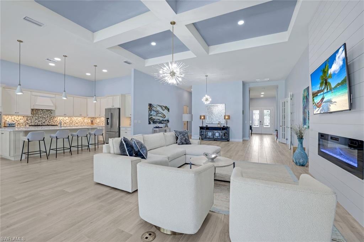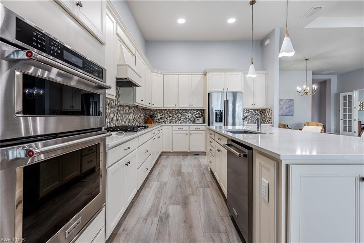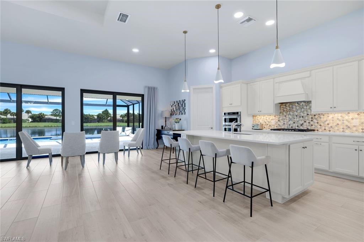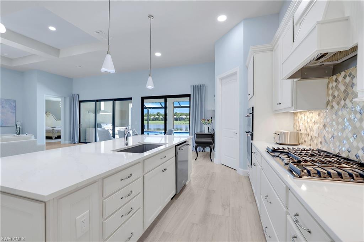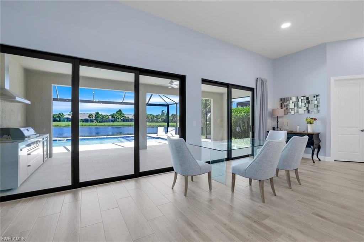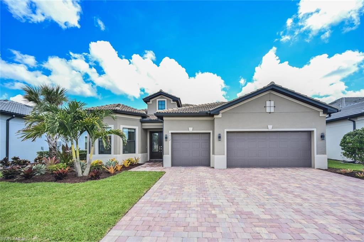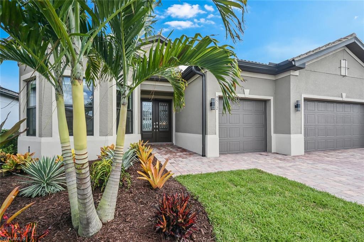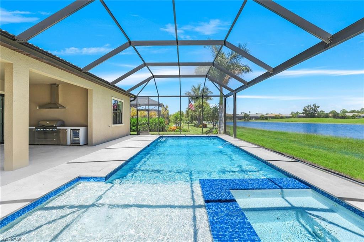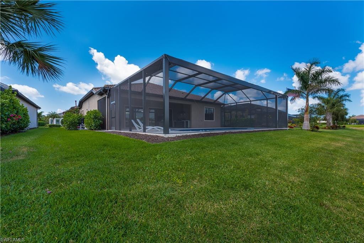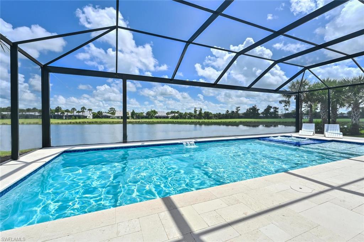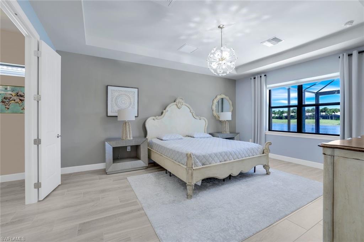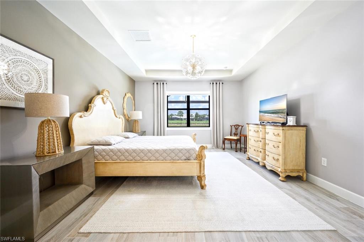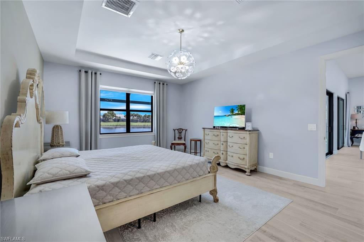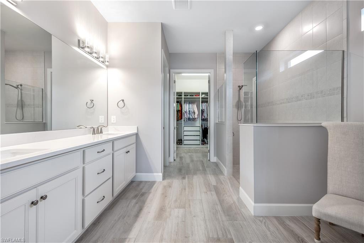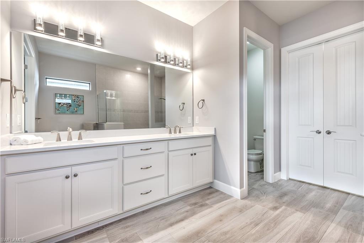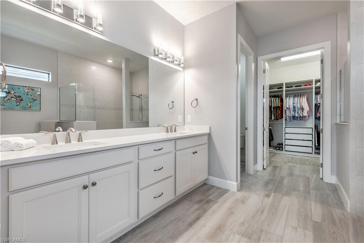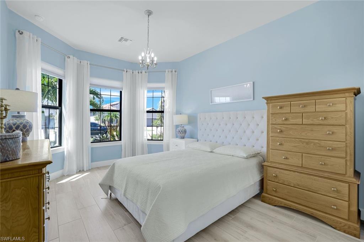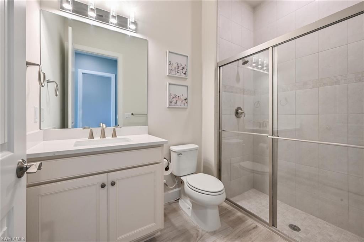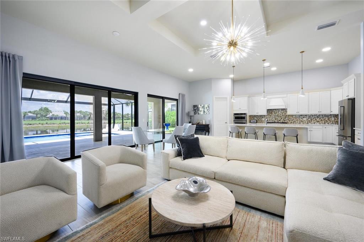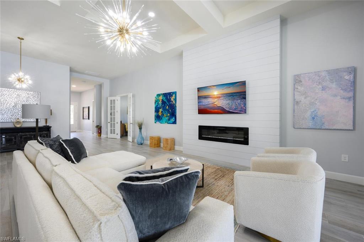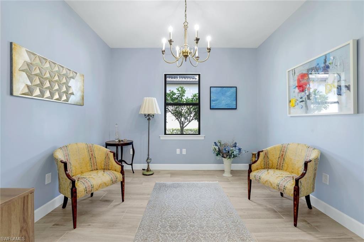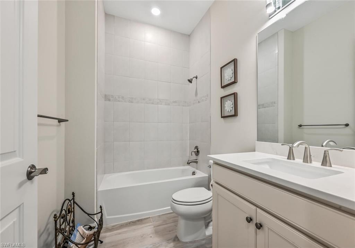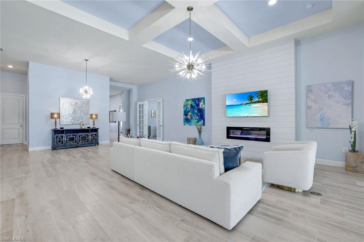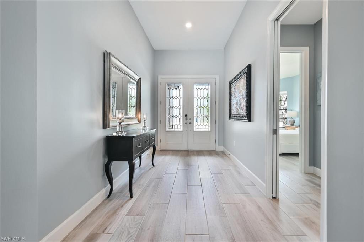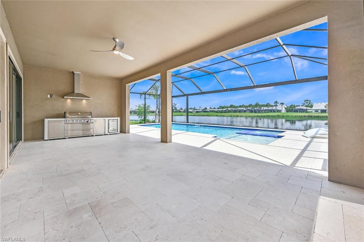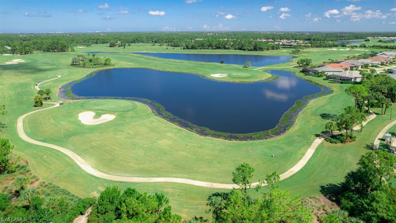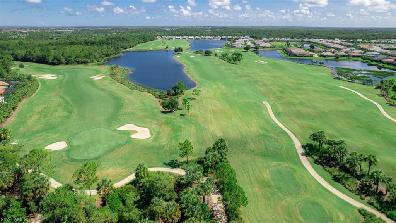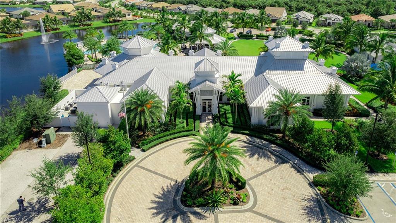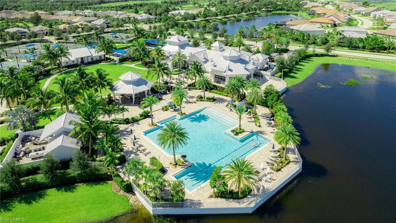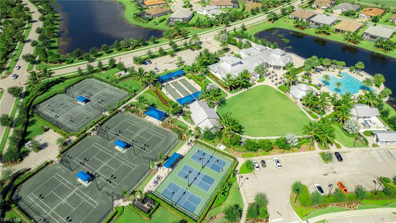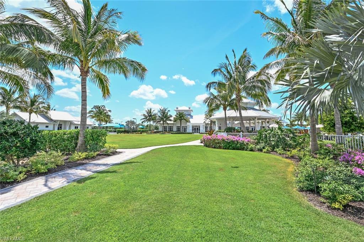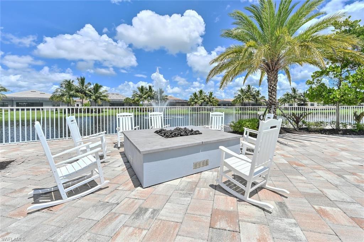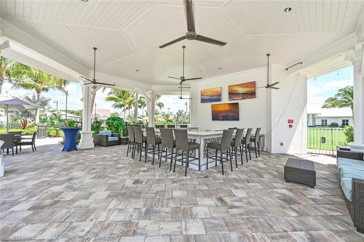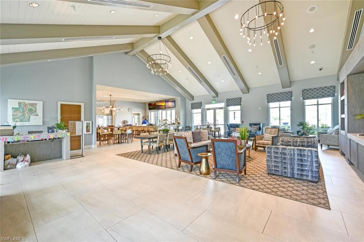9512 Greyhawk Trl, NAPLES, FL 34120
Property Photos
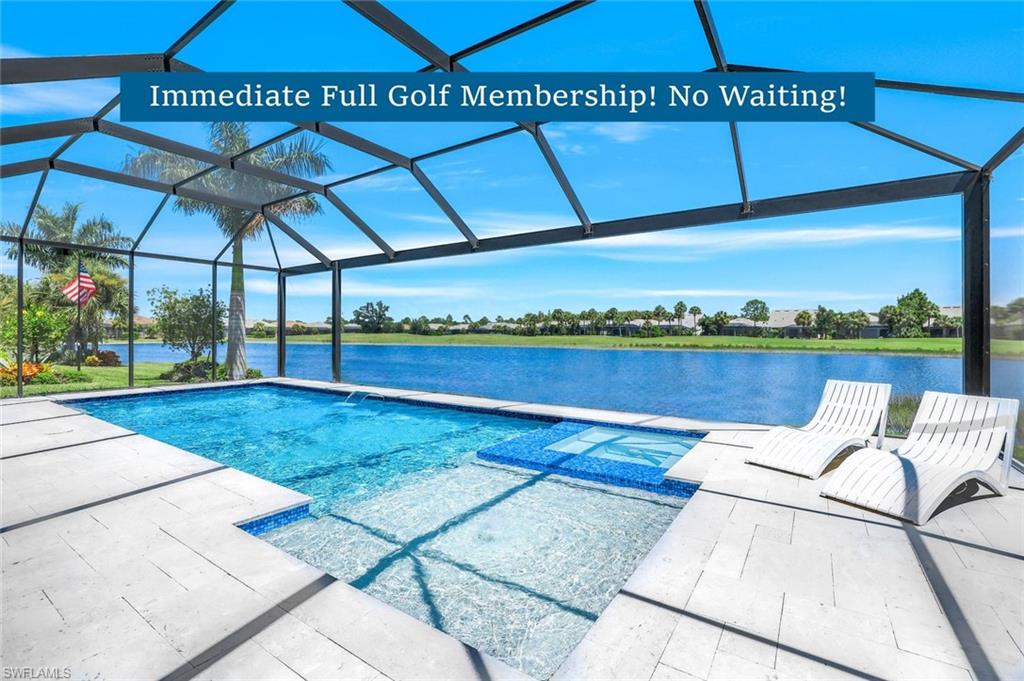
Would you like to sell your home before you purchase this one?
Priced at Only: $1,898,000
For more Information Call:
Address: 9512 Greyhawk Trl, NAPLES, FL 34120
Property Location and Similar Properties
- MLS#: 224073993 ( Residential )
- Street Address: 9512 Greyhawk Trl
- Viewed: 5
- Price: $1,898,000
- Price sqft: $665
- Waterfront: Yes
- Wateraccess: Yes
- Waterfront Type: Lake
- Year Built: 2020
- Bldg sqft: 2852
- Bedrooms: 3
- Total Baths: 3
- Full Baths: 3
- Garage / Parking Spaces: 3
- Days On Market: 105
- Additional Information
- County: COLLIER
- City: NAPLES
- Zipcode: 34120
- Subdivision: Greyhawk At Golf Club Of The E
- Building: Greyhawk At Golf Club Of The Everglades
- Provided by: LoKation
- Contact: Alina Krasulina
- 954-545-5583

- DMCA Notice
-
DescriptionUpgraded home with immediate full golf membership! No waiting list! No tee times! This house has it all luxurious and spacious stonewater model in the gated resort style community of greyhawk at golf club of the everglades. Ideally situated on an estate lot offering one of the best panoramic views overlooking the lake and golf course. Pristine single story 2852 square feet, 3 bed plus den, 3 full baths and extended 3 full size car garage. Home is loaded with builder options plus many after build upgrades such as an upgraded gourmet kitchen, quartz countertops throughout the home, designer lighting, stunning custom built modern 37' heated salt water pool and spa, expansive travertine lanai, outdoor kitchen, italian porcelain plank tiles throughout, impact windows throughout, fireplace, central vac, smooth interior walls, customized large walking closet, 12' ceilings, smart home, 4' garage extension with epoxy floor and much more. 18 hole champion golf course created by rees jones. Amenities include grand clubhouse, restaurant with a full indoor/outdoor bar, impressive resort style pool and spa with lap lanes, fire pit, 5 tennis courts, bocce, pickleball, fitness center. Gas community! Great location, close to everything! No flood insurance required. No cdd!
Payment Calculator
- Principal & Interest -
- Property Tax $
- Home Insurance $
- HOA Fees $
- Monthly -
Features
Bedrooms / Bathrooms
- Additional Rooms: Den - Study, Guest Bath, Guest Room, Laundry in Residence, Screened Lanai/Porch
- Dining Description: Breakfast Bar, Dining - Family, Dining - Living, Eat-in Kitchen
- Master Bath Description: Dual Sinks, Shower Only
Building and Construction
- Construction: Concrete Block
- Exterior Features: Built In Grill, Outdoor Kitchen, Patio, Sprinkler Auto
- Exterior Finish: Stucco
- Floor Plan Type: Great Room, Split Bedrooms
- Flooring: Tile
- Kitchen Description: Gas Available, Island, Pantry, Walk-In Pantry
- Roof: Tile
- Sourceof Measure Living Area: Developer Brochure
- Sourceof Measure Lot Dimensions: Property Appraiser Office
- Sourceof Measure Total Area: Field Measurements
- Total Area: 5230
Property Information
- Private Spa Desc: Below Ground, Concrete, Heated Electric, Screened
Land Information
- Lot Back: 66
- Lot Description: Regular
- Lot Frontage: 73
- Lot Left: 135
- Lot Right: 135
- Subdivision Number: 385400
Garage and Parking
- Garage Desc: Attached
- Garage Spaces: 3.00
- Parking: 2+ Spaces, Driveway Paved, Golf Cart, Paved Parking
Eco-Communities
- Irrigation: Lake/Canal
- Private Pool Desc: Below Ground, Concrete, Heated Electric, Salt Water System, Screened
- Storm Protection: Impact Resistant Doors, Impact Resistant Windows
- Water: Central
Utilities
- Cooling: Central Electric, Gas - Natural
- Gas Description: Natural
- Heat: Central Electric
- Internet Sites: Broker Reciprocity, Homes.com, ListHub, NaplesArea.com, Realtor.com
- Pets: With Approval
- Sewer: Central
- Windows: Impact Resistant
Amenities
- Amenities: Bike And Jog Path, Bocce Court, Clubhouse, Community Pool, Community Room, Community Spa/Hot tub, Exercise Room, Golf Course, Internet Access, Lap Pool, Pickleball, Restaurant, Sidewalk, Streetlight, Tennis Court
- Amenities Additional Fee: 0.00
- Elevator: None
Finance and Tax Information
- Application Fee: 150.00
- Home Owners Association Desc: Mandatory
- Home Owners Association Fee: 0.00
- Mandatory Club Fee Freq: Annually
- Mandatory Club Fee: 1123.00
- Master Home Owners Association Fee Freq: Quarterly
- Master Home Owners Association Fee: 1729.00
- One Time Mandatory Club Fee: 2700
- Tax Year: 2023
- Total Annual Recurring Fees: 8639
- Transfer Fee: 4000.00
Rental Information
- Min Daysof Lease: 30
Other Features
- Approval: Application Fee, Buyer
- Association Mngmt Phone: 239-206-3000
- Boat Access: None
- Development: GREYHAWK AT GOLF CLUB OF THE EVERGLADES
- Equipment Included: Auto Garage Door, Central Vacuum, Cooktop - Gas, Dishwasher, Disposal, Dryer, Microwave, Refrigerator/Freezer, Refrigerator/Icemaker, Self Cleaning Oven, Smoke Detector, Trash Compactor, Wall Oven, Washer
- Furnished Desc: Negotiable
- Golf Type: Golf Equity, Golf Non Equity
- Housing For Older Persons: No
- Interior Features: Built-In Cabinets, Fire Sprinkler, Fireplace, Foyer, French Doors, Internet Available, Smoke Detectors, Tray Ceiling, Volume Ceiling, Walk-In Closet, Window Coverings
- Last Change Type: Price Decrease
- Legal Desc: GREYHAWK AT GOLF CLUB OF THE EVERGLADES PHASE 2 LOT 271
- Area Major: NA31 - E/O Collier Blvd N/O Vanderbilt
- Mls: Naples
- Parcel Number: 47780001609
- Possession: At Closing
- Restrictions: Deeded, No Commercial, No RV
- Section: 31
- Special Assessment: 0.00
- Special Information: Seller Disclosure Available
- The Range: 27
- View: Golf Course, Lake
Owner Information
- Ownership Desc: Single Family
Similar Properties
Nearby Subdivisions
Abaco Pointe
Acreage
Acreage Header
Arboretum
Avion Woods
Bent Creek Preserve
Bramble Pointe
Bristol Pines
Bucks Run
Canopy
Cape Coral
Coach Homes At Heritage Bay
Cobalt Cove
Compass Landing
Corkscrew Island
Courtyards At Golden Gate
Covent Garden
Crystal Lake Rv Resort
Estates At Heritage Bay
Golden Gate Est Unit 49
Golden Gate Estate
Golden Gate Estate Unit 4
Golden Gate Estates
Greyhawk At Golf Club Of The E
Groves At Orange Blossom
Hedgestone
Heritage Bay
Hideaway Harbor
Hollybrook
Ironstone
Lamorada
Logan Woods
Mockingbird Crossing
Naples 701
Nautica Landing
Nickel Ridge
Not Applicable
Orange Blossom Ranch
Quarry Shores
Quartz Cove
Ranchorange Blossom Ph 4
Richmond Park
Shady Hollow
Silverstone
Skysail
Slate Court
Sterling Hill
Terrace
Terreno At Valencia
The Groves At Orange Blossom R
The Preserve At Bristol Pines
The Quarry
The Vistas
Tuscany Cove
Tuscany Pointe
Twin Eagles
Valencia Country Club
Valencia Lakes
Valencia Trails
Vanderbilt Country Club
Ventana Pointe
Waterford At Vanderbilt Countr
Waterways Of Naples
Waterways Of Naples Unit
Weber Woods
Wedgewood
Wicklow
Wisteria



