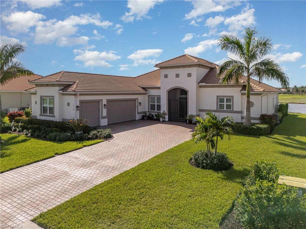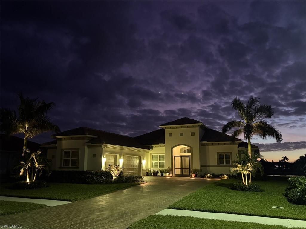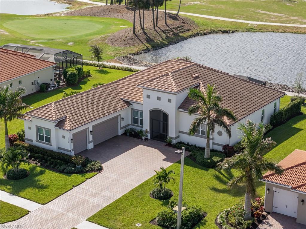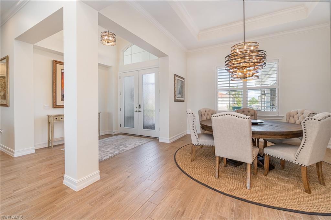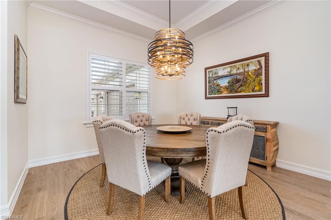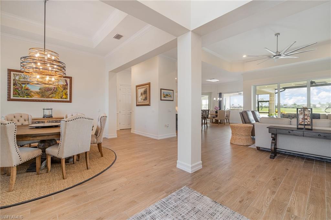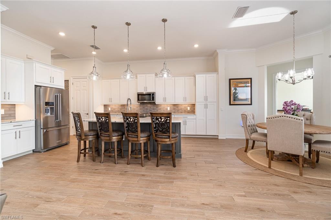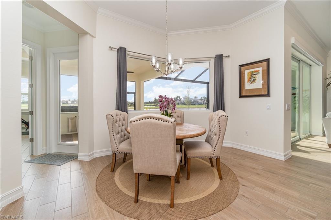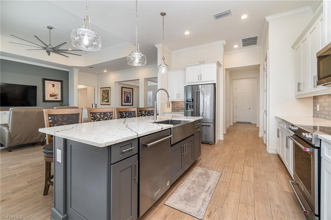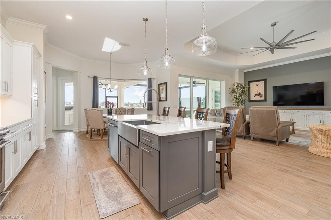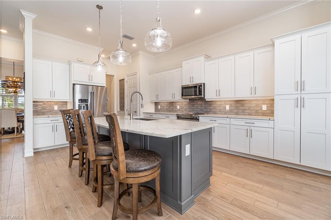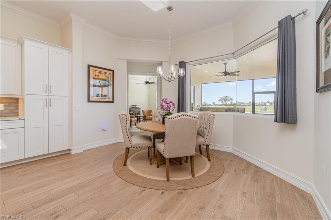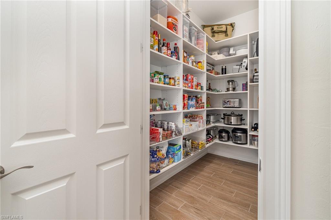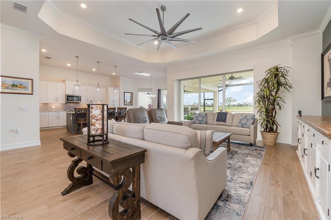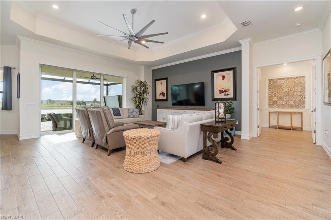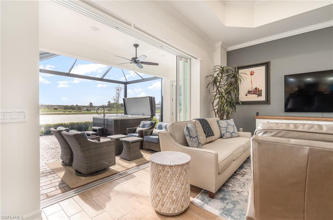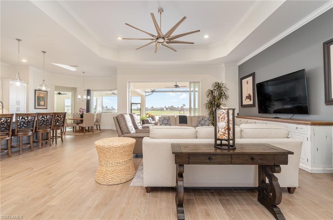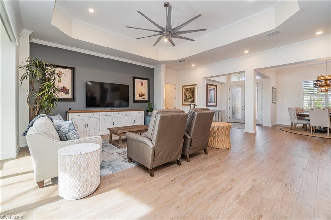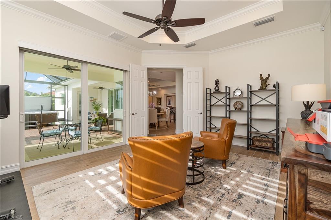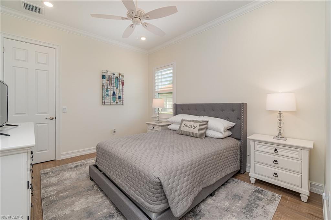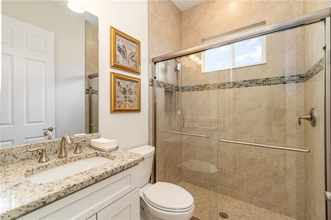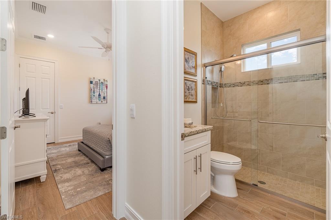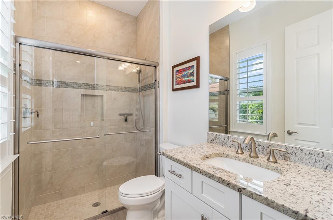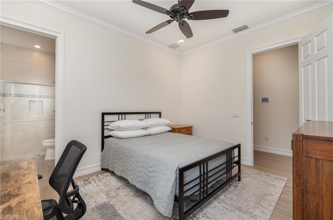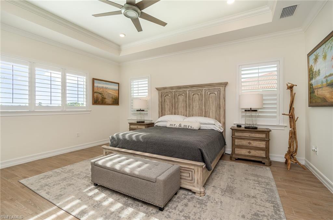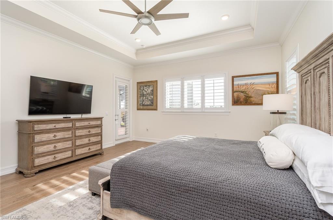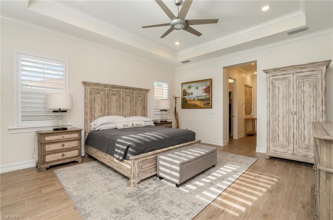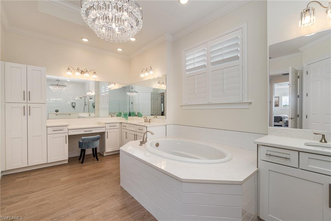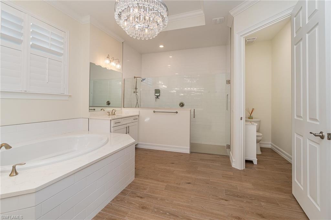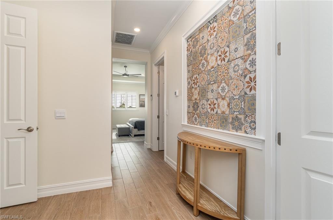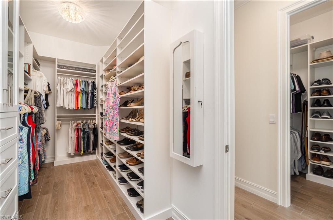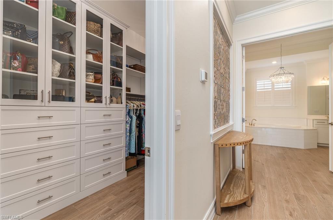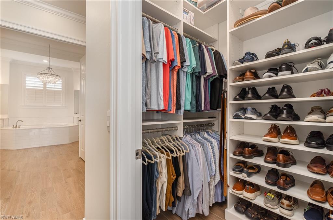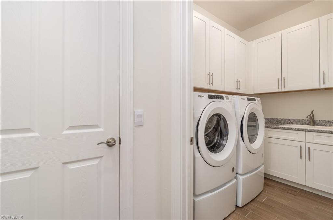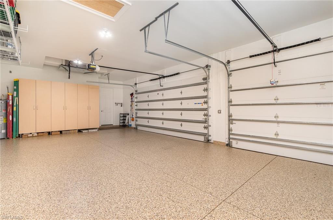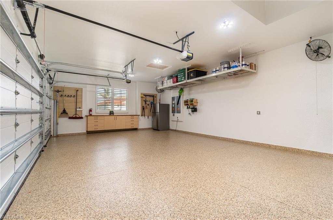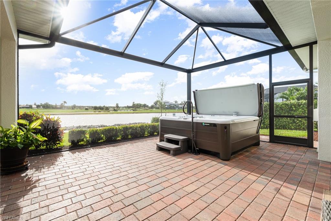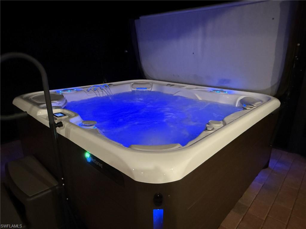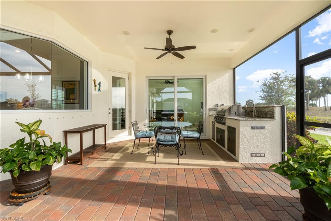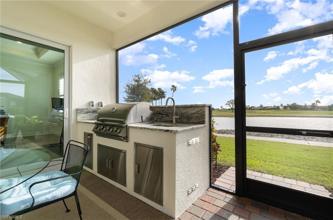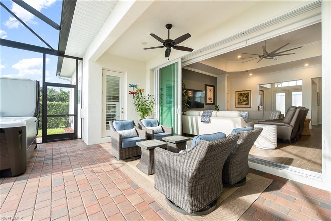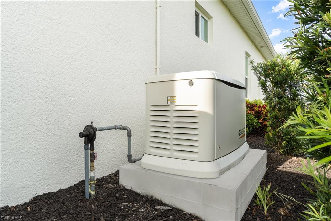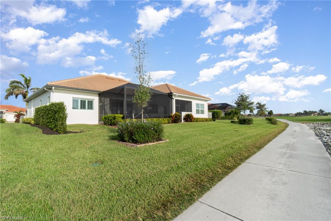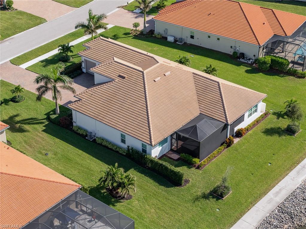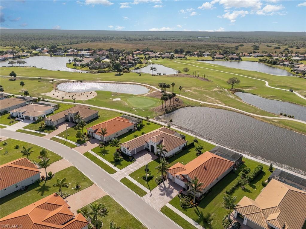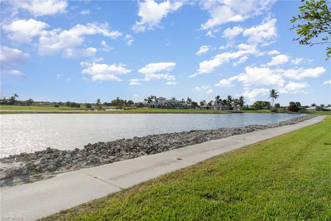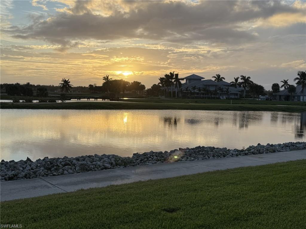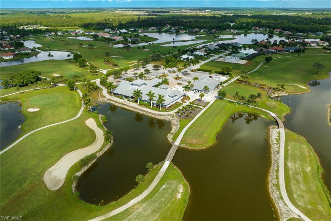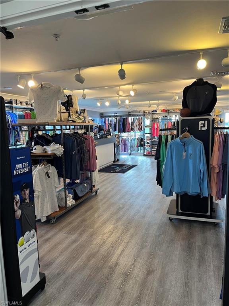18728 Ensenada Dr, NAPLES, FL 34114
Property Photos
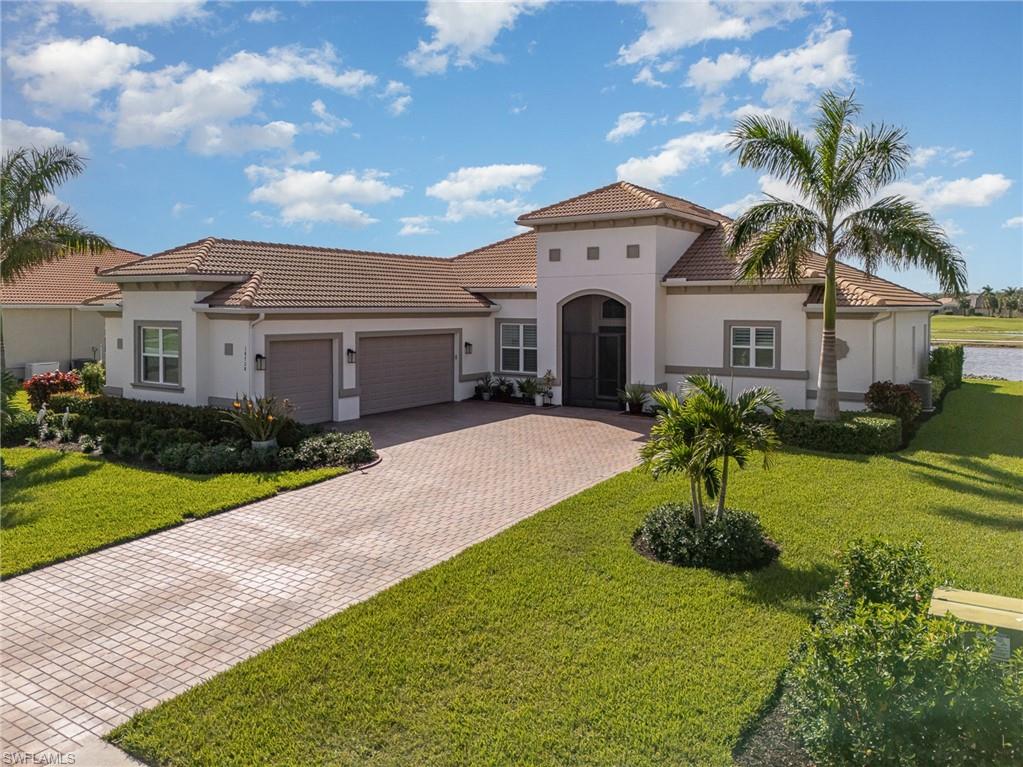
Would you like to sell your home before you purchase this one?
Priced at Only: $1,300,000
For more Information Call:
Address: 18728 Ensenada Dr, NAPLES, FL 34114
Property Location and Similar Properties
- MLS#: 224073964 ( Residential )
- Street Address: 18728 Ensenada Dr
- Viewed: 8
- Price: $1,300,000
- Price sqft: $419
- Waterfront: Yes
- Wateraccess: Yes
- Waterfront Type: Lake
- Year Built: 2022
- Bldg sqft: 3106
- Bedrooms: 3
- Total Baths: 3
- Full Baths: 3
- Garage / Parking Spaces: 3
- Days On Market: 32
- Additional Information
- County: COLLIER
- City: NAPLES
- Zipcode: 34114
- Subdivision: Royal Palm Golf Estates
- Building: Royal Palm Golf Estates
- Middle School: MANATEE
- High School: LELY
- Provided by: Douglas Elliman Florida,LLC
- Contact: Kim Paolino
- 239-799-5300

- DMCA Notice
-
DescriptionBetter than new, built in 2022, 3 bedrooms, plus a large bonus room, 3 full bathrooms, and a 3 car garage. Welcome to the epitome of luxury living in Royal Palm Golf Estates, one of Naples most sought after communities. Nestled on the prestigious Ensenada Drive, this stunning residence is a masterpiece of elegance and modern convenience, offering the perfect blend of comfort and sophistication. Wood like plank porcelain tile throughout the entire house. This home has impact windows and doors, all the closets have custom shelving, the garage has custom flooring and cabinetry by Encore Garage and Clopay impact garage doors ready for a storm every time they close (great insurance benefits). The house was recently painted inside and out with Sherwin Williams paint. This home provides ample space for both relaxation and entertainment. Outdoor Kitchen featuring Blaze Grill and Blaze accessories. Includes a whole house Generac generator supplied by a 500 lb. underground propane tank that also supplies the outdoor grill. House has a water softener system. Enjoy a spacious screen patio with a Hot Springs 7 person hot tub, blue tooth ready, surrounded by lush landscaping for ultimate privacy. Whether youre sipping morning coffee or enjoying an evening cocktail, the patio offers multiple seating areas for intimate gatherings with golf & waterfront Views. Enjoy breathtaking vistas of the lush golf course and serene waterfront from your expansive lot. Seamlessly control your home with cutting edge smart technology, designed for ease and efficiency. Plantation shutters, electric shades in the great room and bonus room, crown molding in living areas and bedrooms. Upgraded cabinets, bathroom and lighting fixtures, and the list goes on. This home is more than just a place to liveits a destination. Every element has been curated to provide a serene, resort like experience where you can escape, recharge, and entertain in style. (1) year Home Warranty is being offered by seller at closing.
Payment Calculator
- Principal & Interest -
- Property Tax $
- Home Insurance $
- HOA Fees $
- Monthly -
Features
Bedrooms / Bathrooms
- Additional Rooms: Den - Study, Home Office, Open Porch/Lanai
- Dining Description: Breakfast Bar, Dining - Living, Eat-in Kitchen
- Master Bath Description: Dual Sinks, Separate Tub And Shower
Building and Construction
- Construction: Concrete Block, Poured Concrete
- Exterior Features: Deck, Outdoor Kitchen, Patio, Room for Pool, Sprinkler Auto, Water Display
- Exterior Finish: Stucco
- Floor Plan Type: Great Room, Split Bedrooms
- Flooring: Tile
- Kitchen Description: Island, Pantry, Walk-In Pantry
- Roof: Tile
- Sourceof Measure Living Area: Property Appraiser Office
- Sourceof Measure Lot Dimensions: Property Appraiser Office
- Sourceof Measure Total Area: Property Appraiser Office
- Total Area: 4279
Property Information
- Private Spa Desc: Above Ground, Heated Electric, Screened
Land Information
- Lot Back: 90
- Lot Description: Golf Course, Oversize
- Lot Frontage: 90
- Lot Left: 145
- Lot Right: 145
- Subdivision Number: 606710
School Information
- Elementary School: MANATEE ELEM SCHOOL
- High School: LELY HIGH SCHOOL
- Middle School: MANATEE MIDDLE SCHOOL
Garage and Parking
- Garage Desc: Attached
- Garage Spaces: 3.00
- Parking: 2+ Spaces, Driveway Paved, Golf Cart, Guest
Eco-Communities
- Irrigation: Central
- Storm Protection: Impact Resistant Doors, Impact Resistant Windows, Shutters
- Water: Central, Softener
Utilities
- Cooling: Ceiling Fans, Central Electric
- Gas Description: Propane
- Heat: Central Electric
- Internet Sites: Broker Reciprocity, Homes.com, ListHub, NaplesArea.com, Realtor.com
- Pets: No Approval Needed
- Road: Paved Road
- Sewer: Central
- Windows: Impact Resistant, Sliding
Amenities
- Amenities: Clubhouse, Community Room, Golf Course, Play Area, Restaurant, Sidewalk, Streetlight, Underground Utility
- Amenities Additional Fee: 0.00
- Elevator: None
Finance and Tax Information
- Application Fee: 100.00
- Home Owners Association Desc: Mandatory
- Home Owners Association Fee: 0.00
- Mandatory Club Fee: 0.00
- Master Home Owners Association Fee Freq: Quarterly
- Master Home Owners Association Fee: 327.00
- Tax Year: 2023
- Total Annual Recurring Fees: 1308
- Transfer Fee: 1000.00
Rental Information
- Min Daysof Lease: 30
Other Features
- Approval: Application Fee, Buyer
- Association Mngmt Phone: 239-277-0718
- Boat Access: None
- Development: ROYAL PALM GOLF ESTATES
- Equipment Included: Auto Garage Door, Cooktop - Electric, Dishwasher, Disposal, Dryer, Generator, Microwave, Range, Refrigerator/Freezer, Refrigerator/Icemaker, Security System, Smoke Detector, Washer, Washer/Dryer Hookup
- Furnished Desc: Unfurnished
- Golf Type: Golf Public
- Housing For Older Persons: No
- Interior Features: Bar, Built-In Cabinets, Foyer, French Doors, Internet Available, Pantry, Smoke Detectors, Volume Ceiling, Walk-In Closet, Window Coverings
- Last Change Type: New Listing
- Legal Desc: ROYAL PALM GOLF ESTATES REPLAT #3 LOT 21
- Area Major: NA38 - South of US41 East of 951
- Mls: Naples
- Parcel Number: 71430601367
- Possession: At Closing
- Rear Exposure: SW
- Restrictions: Deeded, No Commercial
- Section: 20
- Special Assessment: 0.00
- Special Information: Elevation Certificate, Home Warranty, Survey Available
- The Range: 27
- View: Golf Course, Lake, Landscaped Area, Water, Water Feature
Owner Information
- Ownership Desc: Single Family
Similar Properties
Nearby Subdivisions
Acreage
Acreage Header
Amador
Amaranda
Antilles
Aversana
Azure At Hacienda Lakes
Bellagio
Bent Creek Village
Bimini Isle
Bishopwood East Ii
Bishopwood East Iii
Bishopwood West Ii
Borghese Villas
Britannia I
Britannia Ii
Britannia Iii
Britannia Iv
Canoe Landing
Cardinal Cove
Cascada
Caymas
Cherry Oaks
Chiasso
Copper Cove Preserve
Coral Harbor
Cotton Green
Cranberry Crossing
Crane Point
Deer Crossing
Dorado At Fiddler's Creek
Egret Landing
Enbrook
Enchanting Shores
Esplanade At Hacienda Lakes
Esplanade By The Islands
Eveningstar Cay
Fairways
Falling Waters Beach Resort
Fiddler's Creek
Forest Glen
Goodland
Goodland Isles
Gulf Winds East
Hacienda Lakes
Halfmoon Point
Hawk's Nest
Henderson Creek Park
Henderson Creek Village
Holiday Manor
Imperial Wilderness
Lagomar
Laguna
Lesina
Mahogany Bend
Mainsail
Majorca
Mallard Point
Mallards Landing
Manatee Cove
Marengo
Marsh Cove
Menaggio
Millbrook
Montreux
Mussorie Village
Naples Replat
Naples Reserve
Not Applicable
Orchid Cove
Oyster Harbor
Parrot Cay
Pepper Tree
Port Au Prince
Port Of The Islands
Quail Roost
Reflection Lakes
Reflection Lakes Of Naples
Rialto
Riverwood
Royal Palm Golf Estates
Runaway Bay
Sapphire Cove
Sauvignon
Savannah Lakes
Serano
Serena
Seven Shores
Silver Lakes
Sonoma
Sparrow Cay
Stella Maris
Sunrise Cay
Sunset Cay Lakes
Sunset Cay Villas
Sutton Cay
Tamarindo
The Cays
Trail Ridge
Tropic Schooner Apts
Varenna
Verona Walk
Villages Of Stella Maris
West Wind Estates
Whisper Trace
Winding Cypress



