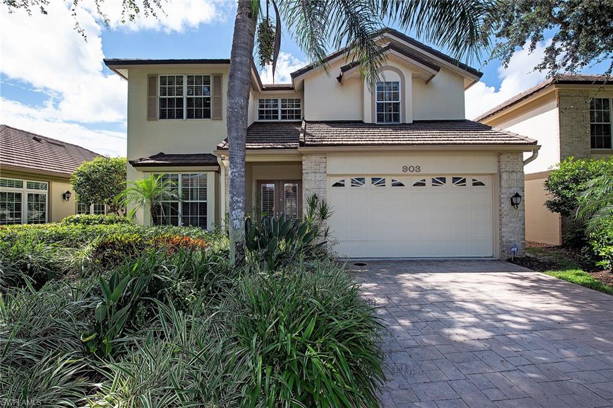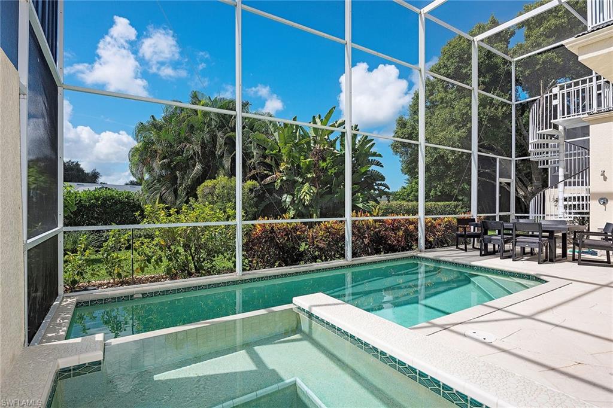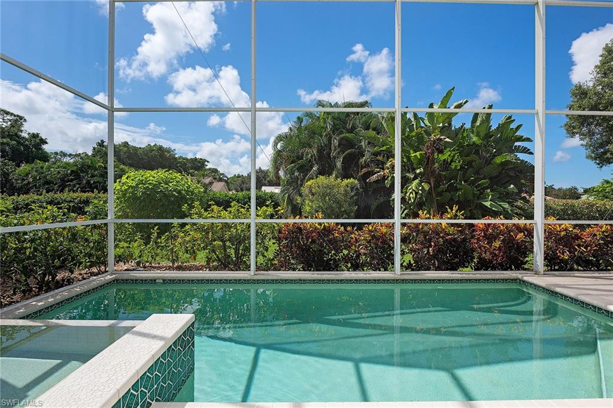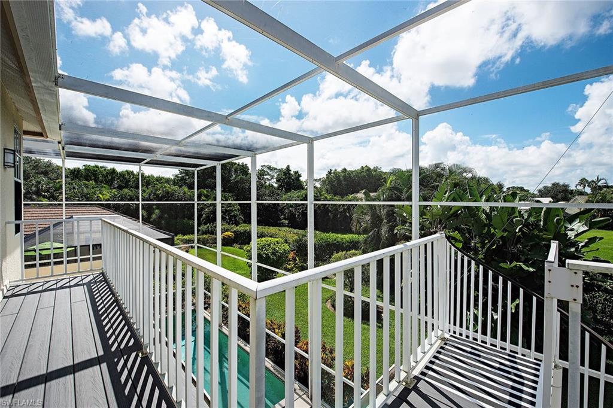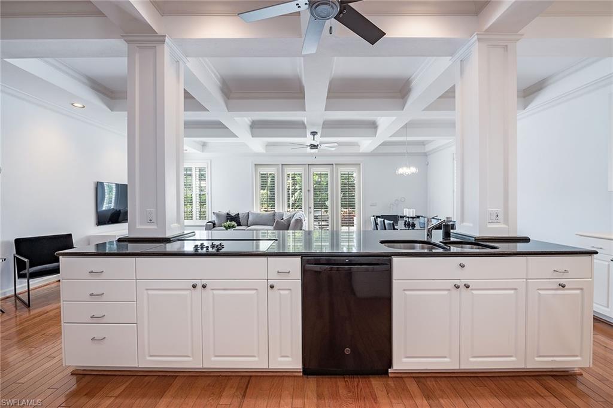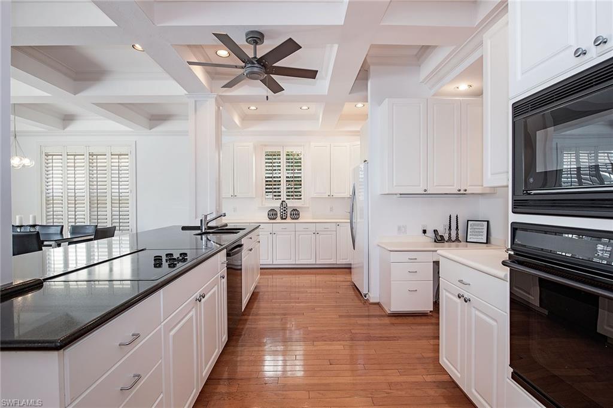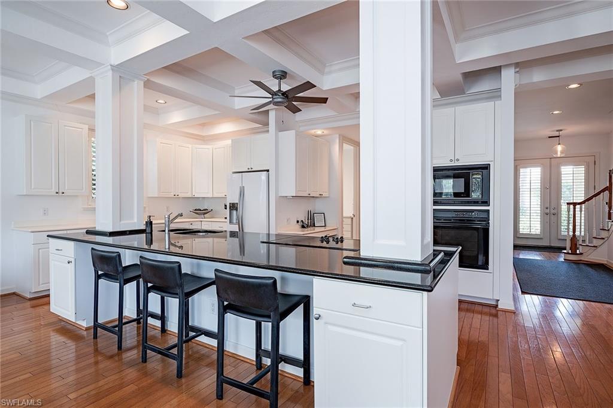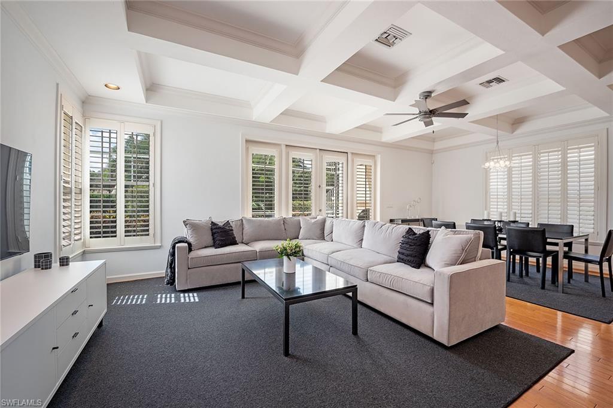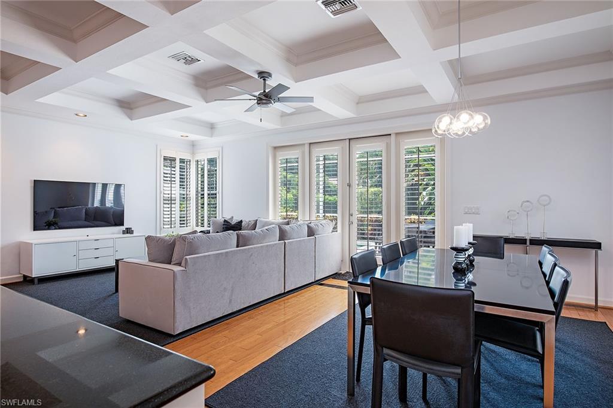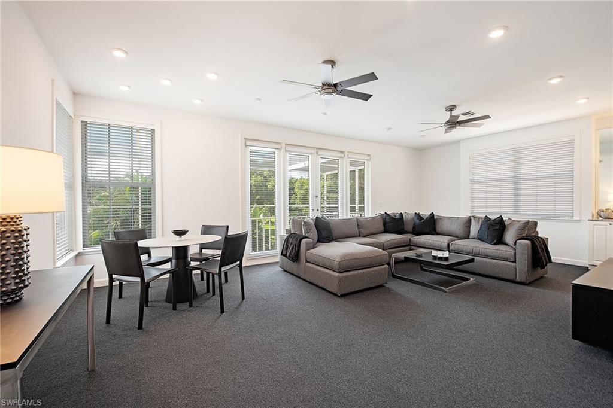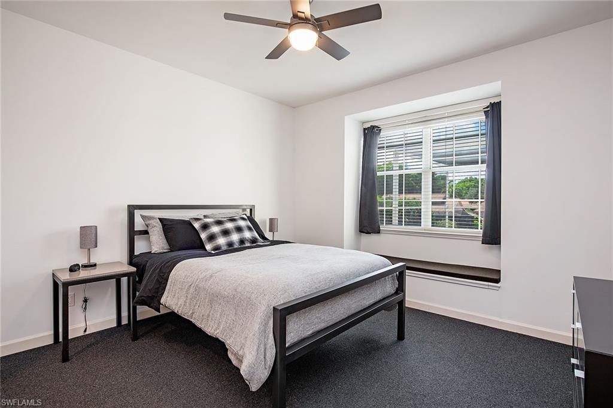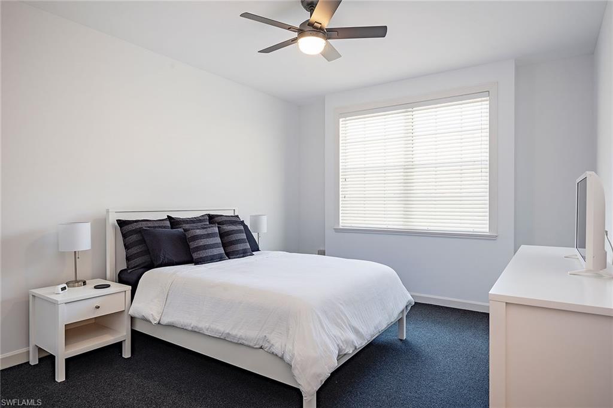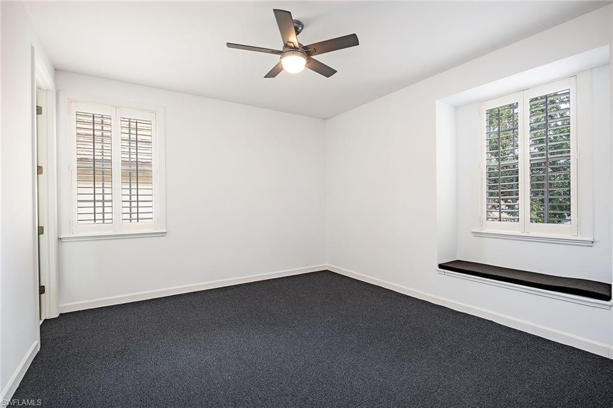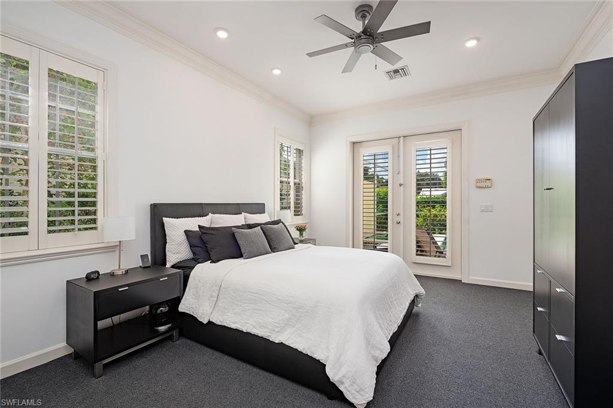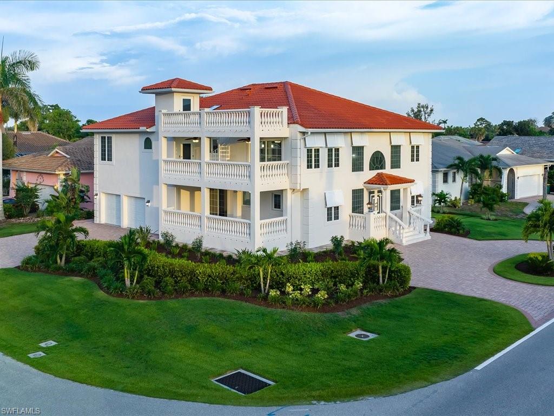903 Turtle Ct 11-11, NAPLES, FL 34108
Property Photos
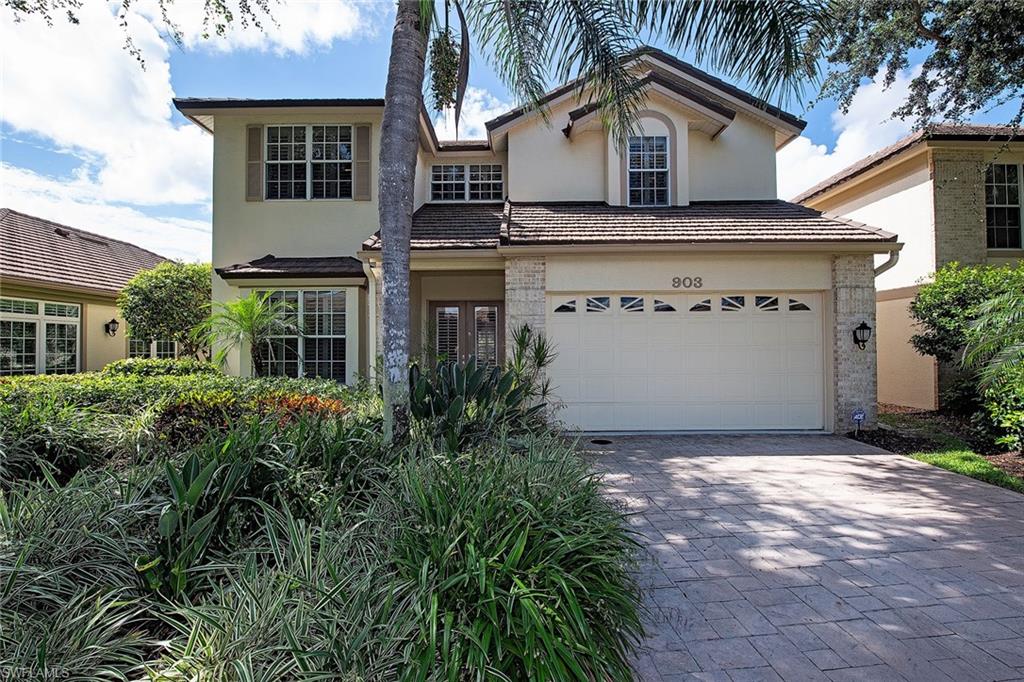
Would you like to sell your home before you purchase this one?
Priced at Only: $2,895,000
For more Information Call:
Address: 903 Turtle Ct 11-11, NAPLES, FL 34108
Property Location and Similar Properties
- MLS#: 224073786 ( Residential )
- Street Address: 903 Turtle Ct 11-11
- Viewed: 2
- Price: $2,895,000
- Price sqft: $789
- Waterfront: No
- Waterfront Type: None
- Year Built: 1996
- Bldg sqft: 3669
- Bedrooms: 5
- Total Baths: 6
- Full Baths: 4
- 1/2 Baths: 2
- Garage / Parking Spaces: 2
- Days On Market: 9
- Additional Information
- County: COLLIER
- City: NAPLES
- Zipcode: 34108
- Subdivision: Pelican Bay
- Building: Oak Lake Sanctuary
- Provided by: Premier Sotheby's Int'l Realty
- Contact: Janet Rathbun
- 239-261-6161

- DMCA Notice
-
DescriptionThis two story home was the builder's own residence, which includes many improvements. A large property, with 3,669 of air conditioned living space, boasts five bedrooms, four full baths and two half baths. The open concept floor plan has an expansive island to host family and friends, a beautiful coffered ceiling, plantation shutters and lots of crown molding. Plenty of room for entertaining. The primary bedroom is on the first floor with two walk in closets and a view of the southern exposure pool. There is a spacious, upstairs bonus room with over 400 square feet. You can move right in, as the furniture was purchased just last season. This has the privacy of a single family home with the ease of a condominium association.
Payment Calculator
- Principal & Interest -
- Property Tax $
- Home Insurance $
- HOA Fees $
- Monthly -
Features
Bedrooms / Bathrooms
- Additional Rooms: Den - Study, Family Room, Great Room, Laundry in Residence, Screened Lanai/Porch
- Dining Description: Other
- Master Bath Description: Separate Tub And Shower
Building and Construction
- Construction: Concrete Block, Wood Frame
- Exterior Features: Sprinkler Auto
- Exterior Finish: Other, Stucco
- Floor Plan Type: Great Room, 2 Story
- Flooring: Carpet, Wood
- Kitchen Description: Built-In Desk, Island, Pantry
- Roof: Tile
- Sourceof Measure Living Area: Floor Plan Service
- Sourceof Measure Lot Dimensions: Property Appraiser Office
- Sourceof Measure Total Area: Floor Plan Service
- Total Area: 4965
Property Information
- Private Spa Desc: Below Ground
Land Information
- Lot Description: Zero Lot Line
- Subdivision Number: 526600
Garage and Parking
- Garage Desc: Attached
- Garage Spaces: 2.00
- Parking: Driveway Paved
Eco-Communities
- Irrigation: Reclaimed
- Private Pool Desc: Below Ground, Screened
- Storm Protection: None
- Water: Central
Utilities
- Cooling: Ceiling Fans, Central Electric
- Heat: Central Electric
- Internet Sites: Broker Reciprocity, Homes.com, ListHub, NaplesArea.com, Realtor.com
- Pets: With Approval
- Road: Cul-De-Sac, Paved Road, Private Road
- Sewer: Central
- Windows: Other
Amenities
- Amenities: Beach Access, Beach Club Included, Community Park, Community Room, Exercise Room, Fitness Center Attended, Golf Course, Internet Access, Pickleball, Play Area, Private Beach Pavilion, Private Membership, Racquet Ball, Restaurant, Shopping, Sidewalk, Tennis Court, Underground Utility
- Amenities Additional Fee: 0.00
- Elevator: None
Finance and Tax Information
- Application Fee: 150.00
- Home Owners Association Desc: Mandatory
- Home Owners Association Fee: 0.00
- Mandatory Club Fee: 0.00
- Master Home Owners Association Fee Freq: Annually
- Master Home Owners Association Fee: 2944.00
- Tax Year: 2023
- Total Annual Recurring Fees: 10544
- Transfer Fee: 10000.00
Rental Information
- Min Daysof Lease: 30
Other Features
- Approval: Application Fee, Other
- Association Mngmt Phone: 239-514-1199
- Block: 11
- Boat Access: None
- Development: PELICAN BAY
- Equipment Included: Auto Garage Door, Cooktop - Electric, Dishwasher, Disposal, Dryer, Microwave, Refrigerator, Refrigerator/Freezer, Wall Oven, Washer
- Furnished Desc: Furnished
- Golf Type: Golf Non Equity
- Housing For Older Persons: No
- Interior Features: French Doors, Internet Available, Laundry Tub, Pantry, Tray Ceiling, Window Coverings
- Last Change Type: New Listing
- Legal Desc: OAK LAKE SANCTUARY AT PELICAN BAY A CONDO PHASE 11-UNIT 11
- Area Major: NA04 - Pelican Bay Area
- Mls: Naples
- Parcel Number: 64440000224
- Possession: At Closing
- Restrictions: Architectural, Deeded, None/Other
- Special Assessment: 0.00
- Special Information: Seller Disclosure Available
- The Range: 25
- Unit Number: 11-11
- View: Landscaped Area, None/Other
Owner Information
- Ownership Desc: Single Family
Similar Properties
Nearby Subdivisions
Admiralty Of Vanderbilt Beach
Arbors At Pelican Marsh
Avalon
Barrington At Pelican Bay
Bay Colony Shores
Bay Villas
Bayshores
Beachmoor
Beachwalk
Beachwalk Gardens
Beachwalk Homes
Beachwalk Villas
Biltmore At Bay Colony
Breakwater
Bridge Way Villas
Brighton At Bay Colony
Calais
Cambridge At Pelican Bay
Cap Ferrat
Chanteclair Maisonettes
Chateau Vanderbilt
Chateaumere
Chateaumere Royale
Claridge
Conners
Contessa At Bay Colony
Coronado
Crescent
Dorchester
Egrets Walk
Emerald Woods
Epique
Glencove
Glenview
Grand Bay At Pelican Bay
Grosvenor
Gulf Breeze At Vanderbilt
Gulf Cove
Gulfshores At Vanderbilt Beach
Heron At Pelican Bay
Hyde Park
Interlachen
Isle Verde
La Scala At Vanderbilt Beach
Laurel Oaks At Pelican Bay
Le Dauphin
Lugano
Marbella At Pelican Bay
Marquesa At Bay Colony
Mercato
Monte Carlo Club
Montenero
Moraya Bay
Mystique
Naples Park
Oak Lake Sanctuary
Oakmont
Pavilion Club
Pebble Creek
Pelican Bay
Pelican Bay Woods
Pelican Marsh
Pelican Ridge
Pine Ridge
Pinecrest
Pinecrest At Pelican Bay
Pointe Verde
Regal Point
Regatta
Remington At Bay Colony
Salerno At Bay Colony
San Marino
Sanctuary
Seawatch
Serendipity
St Kitts
St Laurent
St Lucia
St Maarten
St Marissa
St Nicole
St Raphael
St Simone
Strand At Bay Colony
Stratford
Summerplace
Sweet Bay
The Barcelona
The Pines
The Seville
The Strada
Toscana At Bay Colony
Trieste At Bay Colony
Valencia At Pelican Bay
Vanderbilt Bay
Vanderbilt Beach
Vanderbilt Gulfside
Vanderbilt Landings
Vanderbilt Shores
Vanderbilt Surf Colony
Vanderbilt Towers
Vanderbilt Yacht Racquet
Vizcaya At Bay Colony
Waterford At Pelican Bay
Willow Brook At Pelican Bay



