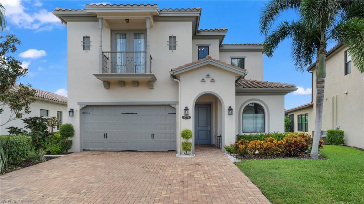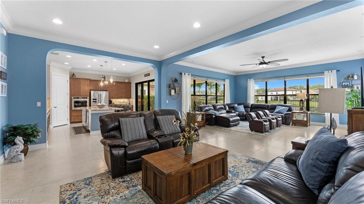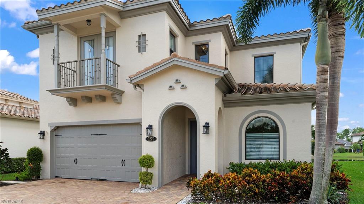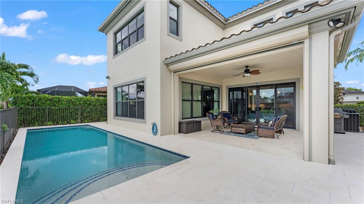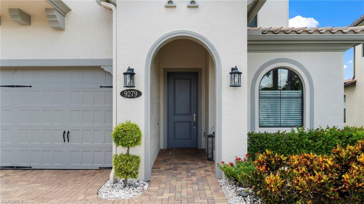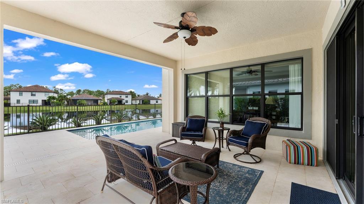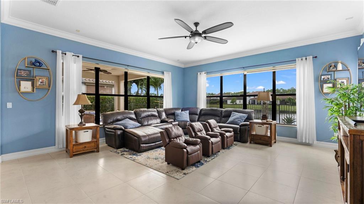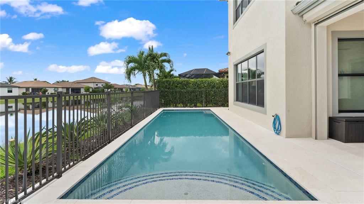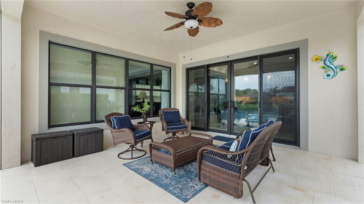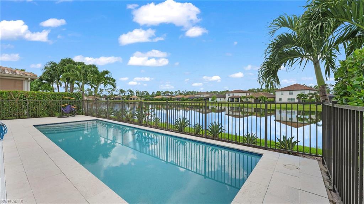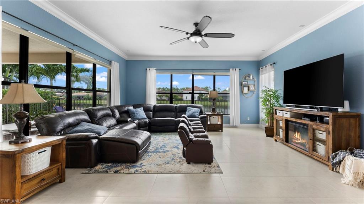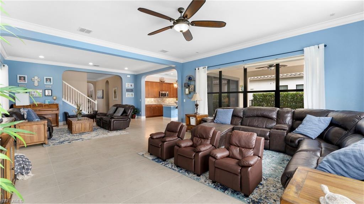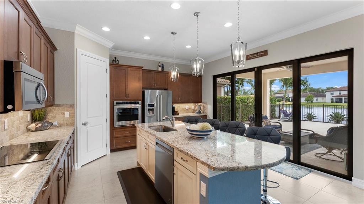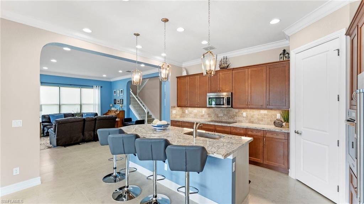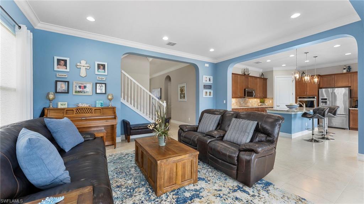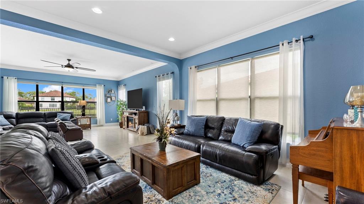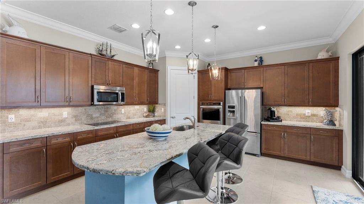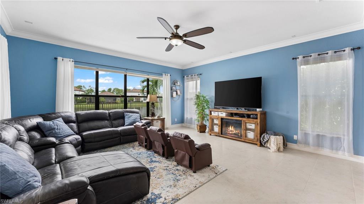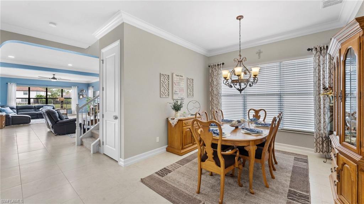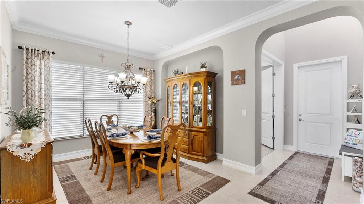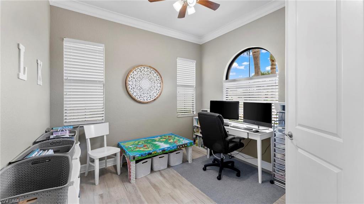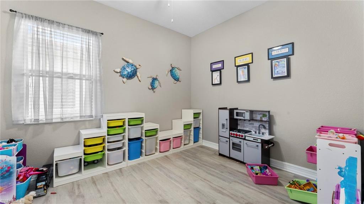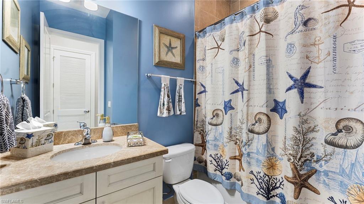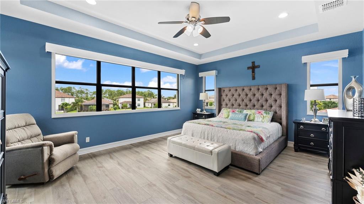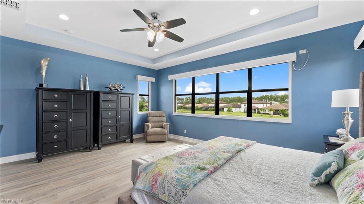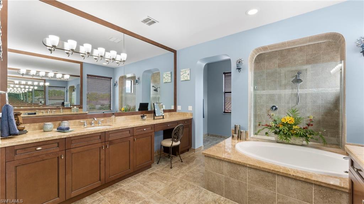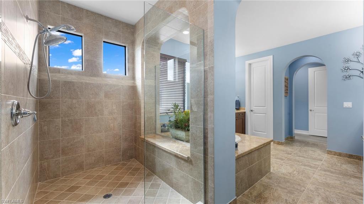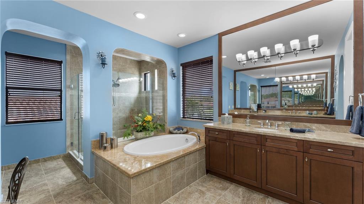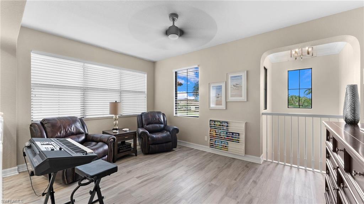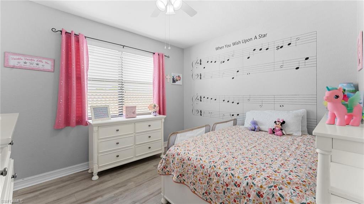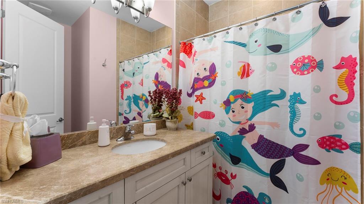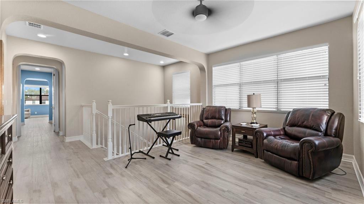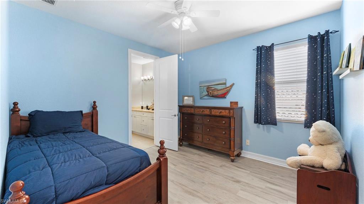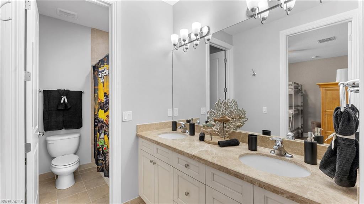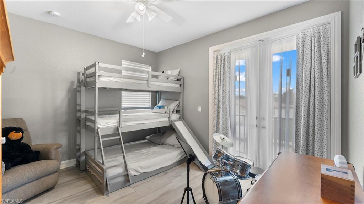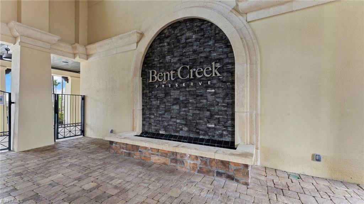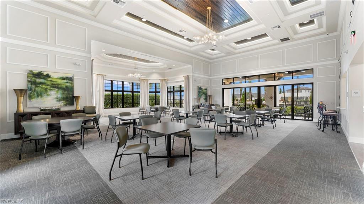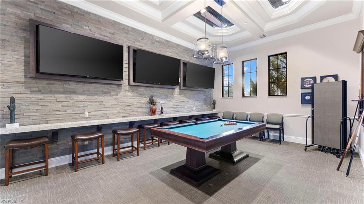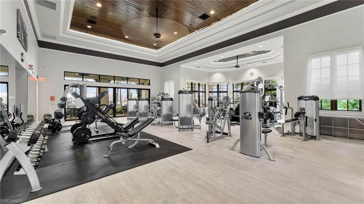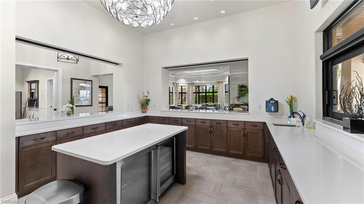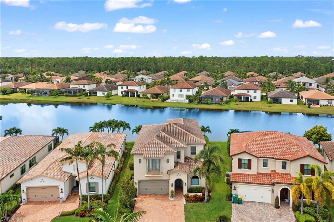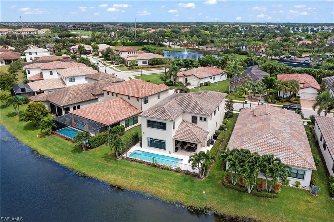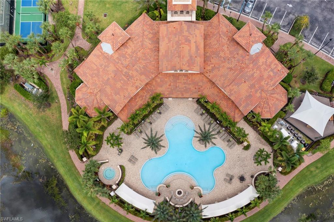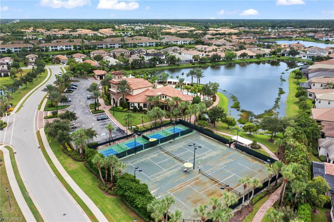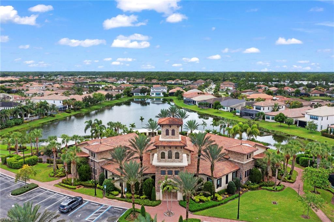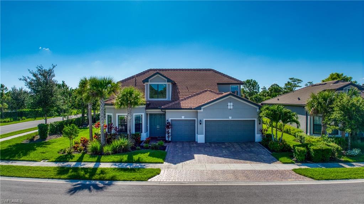9279 Woodhurst Dr, NAPLES, FL 34120
Property Photos
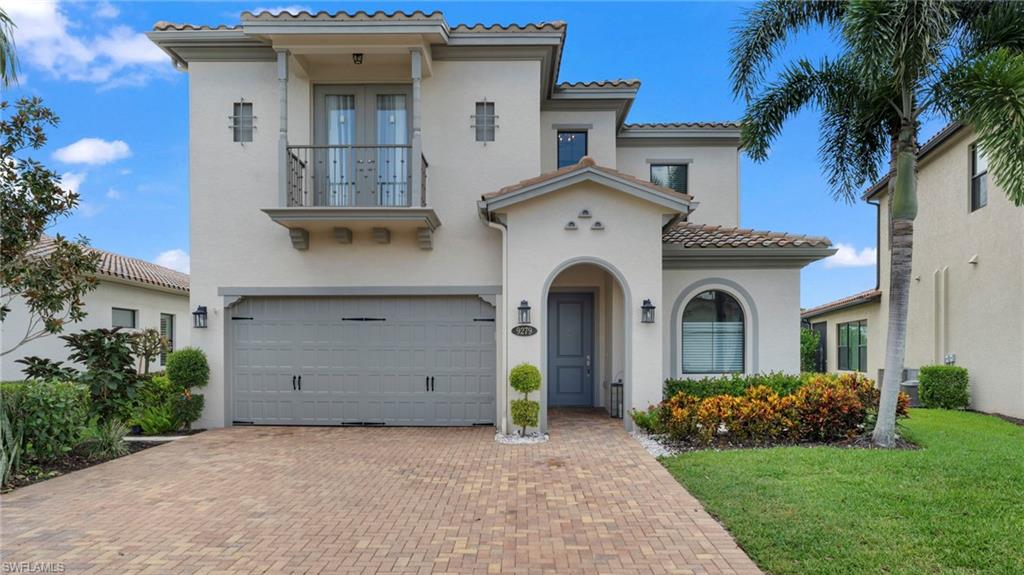
Would you like to sell your home before you purchase this one?
Priced at Only: $1,399,000
For more Information Call:
Address: 9279 Woodhurst Dr, NAPLES, FL 34120
Property Location and Similar Properties
- MLS#: 224073646 ( Residential )
- Street Address: 9279 Woodhurst Dr
- Viewed: 10
- Price: $1,399,000
- Price sqft: $377
- Waterfront: Yes
- Wateraccess: Yes
- Waterfront Type: Lake
- Year Built: 2015
- Bldg sqft: 3710
- Bedrooms: 5
- Total Baths: 4
- Full Baths: 4
- Garage / Parking Spaces: 2
- Days On Market: 105
- Additional Information
- County: COLLIER
- City: NAPLES
- Zipcode: 34120
- Subdivision: Bent Creek Preserve
- Building: Bent Creek Preserve
- Middle School: OAKRIDGE
- High School: GULF COAST
- Provided by: William Raveis Real Estate
- Contact: Lorraine Carlone
- 239-231-3380

- DMCA Notice
-
DescriptionIt sounds to good to be true, but this is an incredible home! The two story Wisteria Model in Bent Creek Preserve offers a spacious and versatile layout, perfect for a large family or those who love to entertain. With five bedrooms, including a guest room that can double as a playroom, and an office conveniently located by the main entry, the home combines practicality and luxury. The layout emphasizes both family togetherness and privacy. The master suite, with its oversized bedroom, massive closet, and luxurious bathroom (complete with an oversized shower and soaking tub), provides a retreat like atmosphere. The Jack and Jill bathroom connecting two guest rooms, along with a third guest room accessing a separate full bath, adds thoughtful design touches for shared and individual spaces. The first floor's great room, formal dining area, eat in kitchen, and informal dining spaces create the perfect setting for hosting, while the second floor bonus room offers additional flexibility for family activities or entertainment. A stunning pool with a lake view enhances the outdoor experience, and the home's ample storage space further makes it ideal for a large family. Standard Pacific, known for its impeccable construction quality, clearly delivers a home with both function and luxury in mind. The Bent Creek Preserve clubhouse is a fantastic extension of the community lifestyle, offering a variety of amenities for both relaxation and recreation. It features a spacious hall and dining area, perfect for hosting events and gatherings, along with a massive kitchen for catering or communal use. For leisure and entertainment, the billiard room provides a great space for socializing, while the large pool, complete with cabanas, offers a resort like experience for cooling off or lounging. Sports enthusiasts can enjoy tennis and pickleball courts, providing great opportunities for both casual and competitive play. And for families, the playground is a wonderful space for the kids to have fun and stay active. Just a block away from this incredible home. Overall, the clubhouse enhances the living experience at Bent Creek Preserve, making it a well rounded community with amenities that cater to all ages.
Payment Calculator
- Principal & Interest -
- Property Tax $
- Home Insurance $
- HOA Fees $
- Monthly -
Features
Bedrooms / Bathrooms
- Additional Rooms: Balcony, Den - Study, Family Room, Great Room, Guest Bath, Guest Room, Home Office, Laundry in Residence, Loft, Open Porch/Lanai, Screened Lanai/Porch
- Dining Description: Breakfast Bar, Breakfast Room, Dining - Family, Dining - Living, Eat-in Kitchen, Formal
- Master Bath Description: Dual Sinks, Separate Tub And Shower
Building and Construction
- Construction: Concrete Block
- Exterior Features: Fence, Patio
- Exterior Finish: Stucco
- Floor Plan Type: Great Room, Split Bedrooms, 2 Story
- Flooring: Carpet, Tile, Vinyl
- Kitchen Description: Island, Walk-In Pantry
- Roof: Tile
- Sourceof Measure Living Area: Property Appraiser Office
- Sourceof Measure Lot Dimensions: Property Appraiser Office
- Sourceof Measure Total Area: Property Appraiser Office
- Total Area: 4906
Land Information
- Lot Back: 70
- Lot Description: Other
- Lot Frontage: 60
- Lot Left: 132
- Lot Right: 129
- Subdivision Number: 184210
School Information
- Elementary School: LAUREL OAK ELEMENTARTY
- High School: GULF COAST HIGH SCHOLL
- Middle School: OAKRIDGE MIDDLE SCHOOL
Garage and Parking
- Garage Desc: Attached
- Garage Spaces: 2.00
- Parking: Deeded
Eco-Communities
- Irrigation: Central, Lake/Canal
- Private Pool Desc: Below Ground, Concrete, Heated Electric
- Storm Protection: Impact Resistant Doors, Impact Resistant Windows, Shutters - Screens/Fabric
- Water: Assessment Paid, Central
Utilities
- Cooling: Ceiling Fans, Central Electric, Exhaust Fan
- Heat: Central Electric
- Internet Sites: Broker Reciprocity, Homes.com, ListHub, NaplesArea.com, Realtor.com
- Pets: No Approval Needed
- Road: Paved Road
- Sewer: Assessment Paid, Central
- Windows: Double Hung
Amenities
- Amenities: Bike And Jog Path, Billiards, Clubhouse, Community Park, Community Pool, Community Room, Community Spa/Hot tub, Internet Access, Pickleball, Play Area, Tennis Court, Underground Utility
- Amenities Additional Fee: 0.00
- Elevator: None
Finance and Tax Information
- Application Fee: 150.00
- Home Owners Association Desc: Mandatory
- Home Owners Association Fee: 0.00
- Mandatory Club Fee: 0.00
- Master Home Owners Association Fee Freq: Quarterly
- Master Home Owners Association Fee: 1105.00
- Tax Year: 2023
- Total Annual Recurring Fees: 4420
- Transfer Fee: 0.00
Rental Information
- Min Daysof Lease: 30
Other Features
- Approval: Application Fee, Buyer
- Association Mngmt Phone: 239-261-3440
- Boat Access: None
- Development: BENT CREEK PRESERVE
- Equipment Included: Auto Garage Door, Cooktop - Electric, Dishwasher, Disposal, Microwave, Refrigerator/Freezer, Security System, Self Cleaning Oven, Smoke Detector, Wall Oven, Washer
- Furnished Desc: Negotiable
- Housing For Older Persons: No
- Interior Features: Foyer, Internet Available
- Last Change Type: Price Increase
- Legal Desc: BENT CREEK PRESERVE LOT 58
- Area Major: NA31 - E/O Collier Blvd N/O Vanderbilt
- Mls: Naples
- Parcel Number: 23915002620
- Possession: At Closing, Lease Back, See Remarks
- Restrictions: No RV
- Section: 26
- Special Assessment: 0.00
- Special Information: Deed Restrictions
- The Range: 26
- View: Lake
- Views: 10
Owner Information
- Ownership Desc: Single Family
Similar Properties
Nearby Subdivisions
Abaco Pointe
Acreage
Acreage Header
Arboretum
Avion Woods
Bent Creek Preserve
Bramble Pointe
Bristol Pines
Bucks Run
Canopy
Cape Coral
Coach Homes At Heritage Bay
Cobalt Cove
Compass Landing
Corkscrew Island
Courtyards At Golden Gate
Covent Garden
Crystal Lake Rv Resort
Estates At Heritage Bay
Golden Gate Est Unit 49
Golden Gate Estate
Golden Gate Estate Unit 4
Golden Gate Estates
Greyhawk At Golf Club Of The E
Groves At Orange Blossom
Hedgestone
Heritage Bay
Hideaway Harbor
Hollybrook
Ironstone
Lamorada
Logan Woods
Mockingbird Crossing
Naples 701
Nautica Landing
Nickel Ridge
Not Applicable
Orange Blossom Ranch
Quarry Shores
Quartz Cove
Ranchorange Blossom Ph 4
Richmond Park
Shady Hollow
Silverstone
Skysail
Slate Court
Sterling Hill
Terrace
Terreno At Valencia
The Groves At Orange Blossom R
The Preserve At Bristol Pines
The Quarry
The Vistas
Tuscany Cove
Tuscany Pointe
Twin Eagles
Valencia Country Club
Valencia Lakes
Valencia Trails
Vanderbilt Country Club
Ventana Pointe
Waterford At Vanderbilt Countr
Waterways Of Naples
Waterways Of Naples Unit
Weber Woods
Wedgewood
Wicklow
Wisteria



