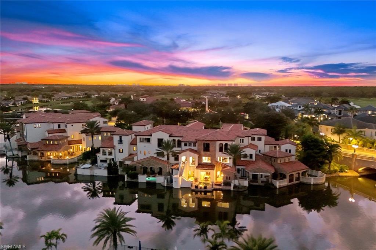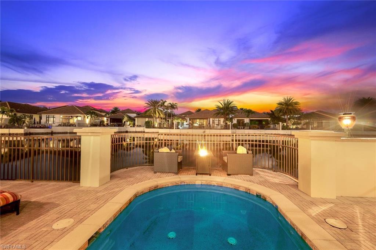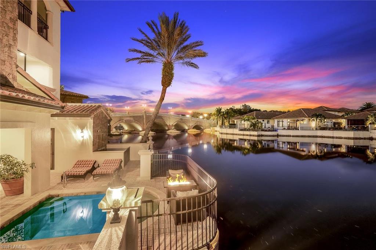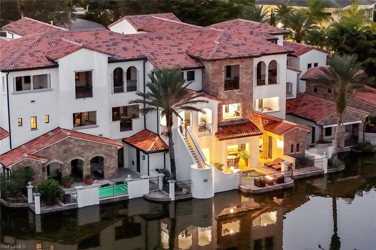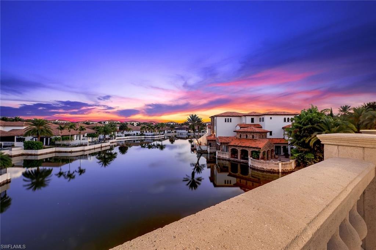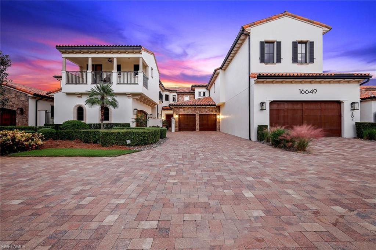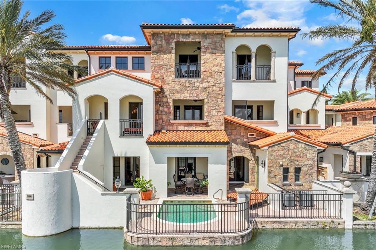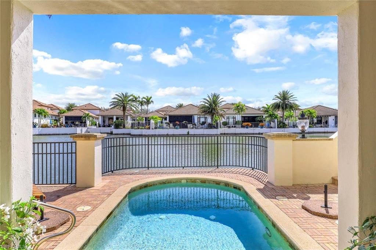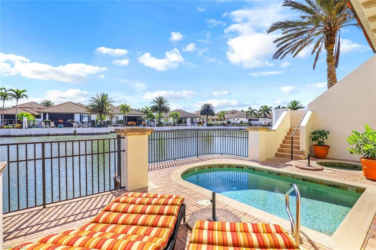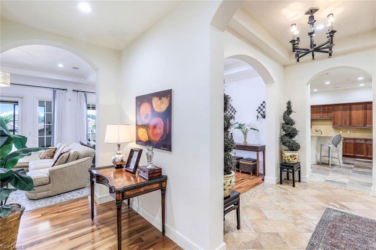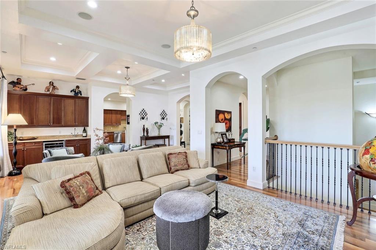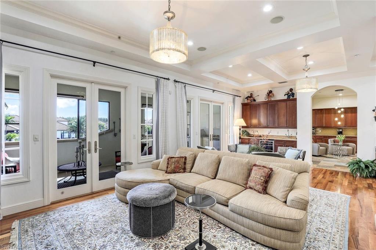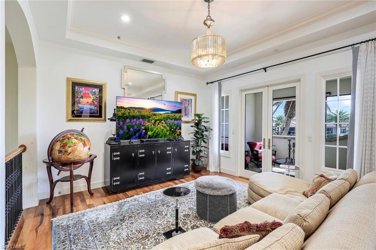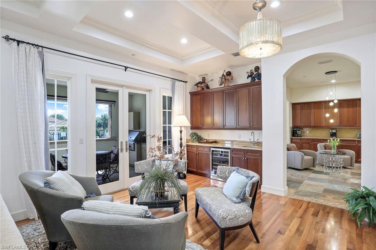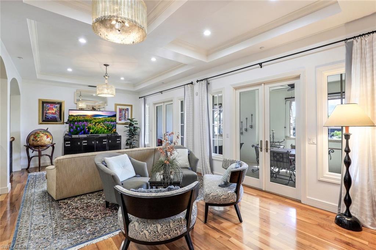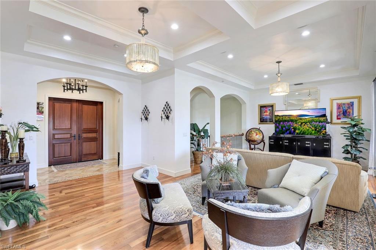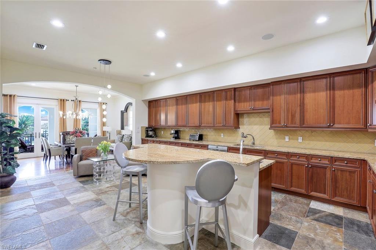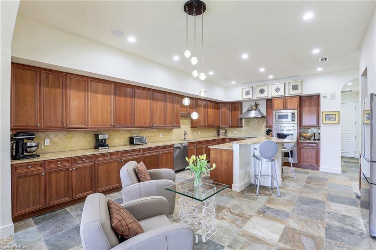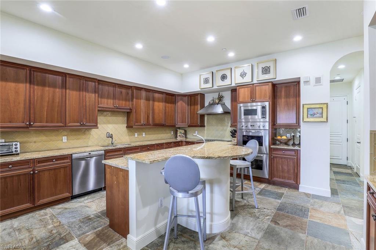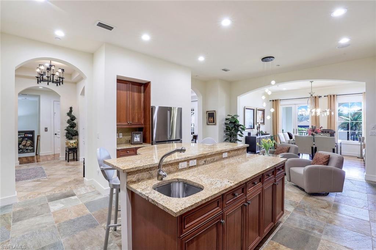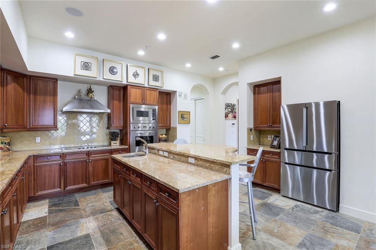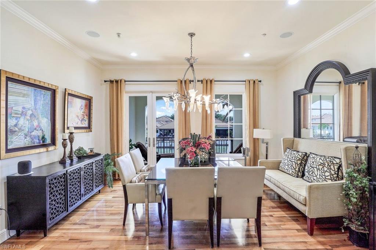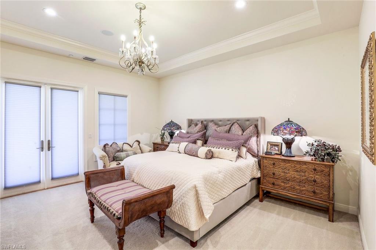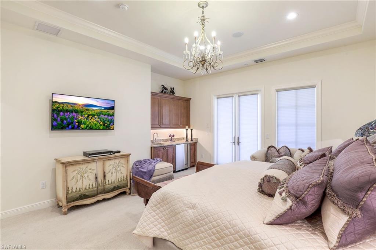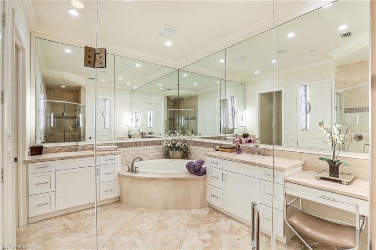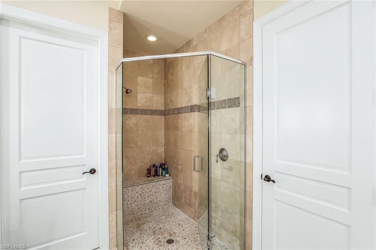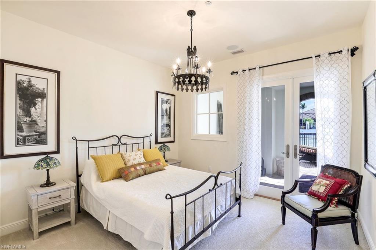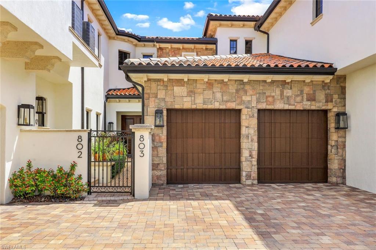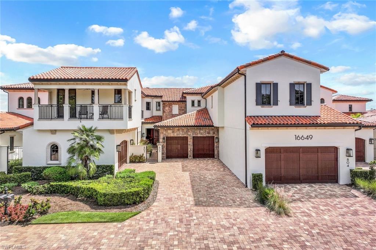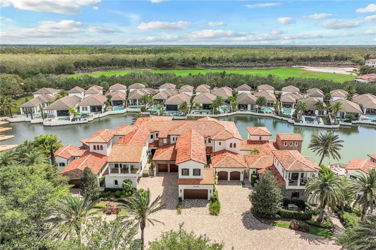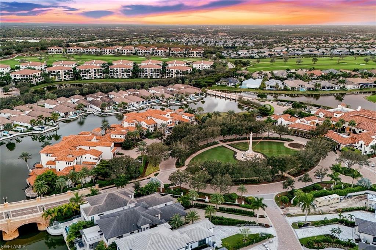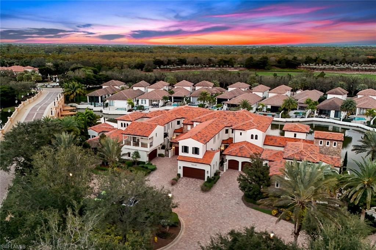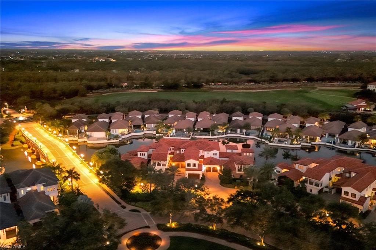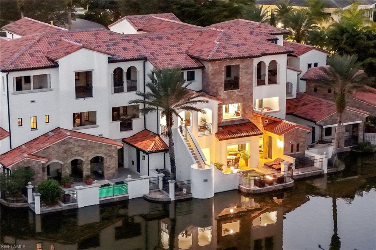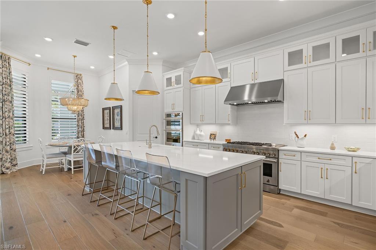16649 Toscana Cir 803, NAPLES, FL 34110
Property Photos
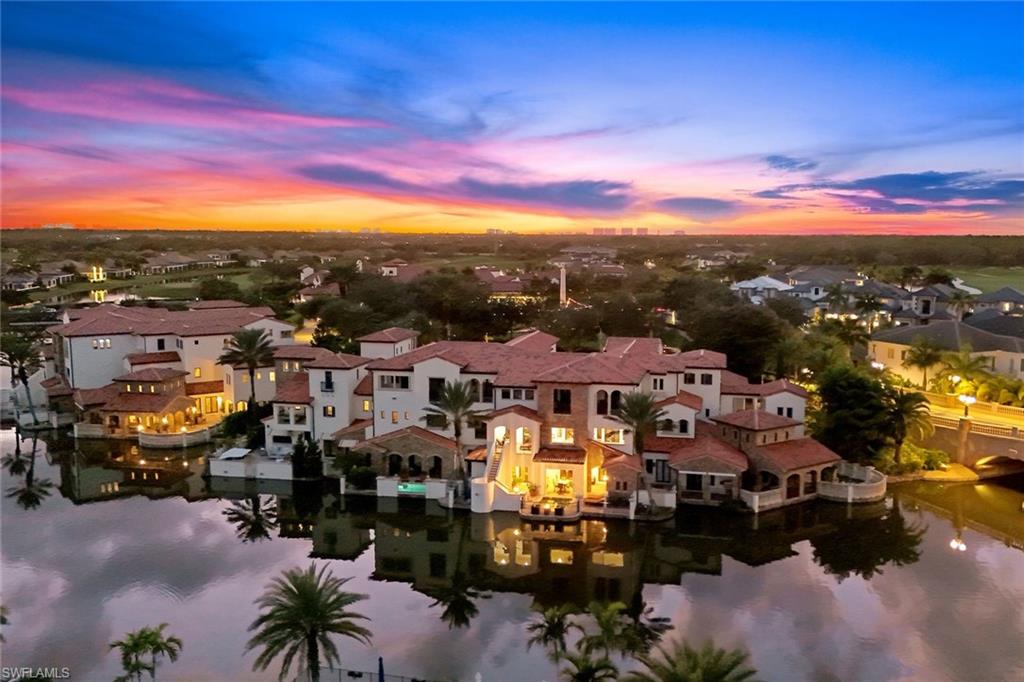
Would you like to sell your home before you purchase this one?
Priced at Only: $2,175,000
For more Information Call:
Address: 16649 Toscana Cir 803, NAPLES, FL 34110
Property Location and Similar Properties
- MLS#: 224073596 ( Residential )
- Street Address: 16649 Toscana Cir 803
- Viewed: 6
- Price: $2,175,000
- Price sqft: $625
- Waterfront: Yes
- Wateraccess: Yes
- Waterfront Type: Lake
- Year Built: 2005
- Bldg sqft: 3478
- Bedrooms: 3
- Total Baths: 5
- Full Baths: 4
- 1/2 Baths: 1
- Garage / Parking Spaces: 2
- Days On Market: 107
- Additional Information
- County: COLLIER
- City: NAPLES
- Zipcode: 34110
- Subdivision: Talis Park
- Building: Toscana
- Middle School: NORTH NAPLES
- High School: GULF COAST
- Provided by: Premiere Plus Realty Company
- Contact: Stanley Whitcomb, III
- 239-732-7837

- DMCA Notice
-
DescriptionIf you desire to be steps away from all the fabulous amenities that Talis Park offers, this stunning home is perfect for you! Located in Toscana at Talis Park, just a short walk from the Clubhouse and the Great Lawn, you'll have every convenience at your fingertips. However, with your private pool and spa set against the picturesque lake, you might find it hard to leave this oasis. This remarkable former model home boasts 3,478 square feet of living space and includes 3 bedrooms, a den, and 4 bathsone of which is situated outside by the pool! A unique highlight of this home is the four strategically placed morning kitchens/bars, each equipped with a refrigerator or wine cooler. They are thoughtfully located by the pool, on the balcony, in the living room, and in the master suite. Talis Park's amenities are second to none, featuring a Pete Dye/Greg Norman designed golf course, tennis courts, a state of the art clubhouse, a fitness center, and so much more! This home is also centrally located close to beaches, shopping, restaurants, and entertainment. You must see this beautiful home to fully appreciate all it has to offer.
Payment Calculator
- Principal & Interest -
- Property Tax $
- Home Insurance $
- HOA Fees $
- Monthly -
Features
Bedrooms / Bathrooms
- Additional Rooms: Balcony, Den - Study, Great Room, Guest Bath, Guest Room, Laundry in Residence
- Dining Description: Breakfast Bar, Formal
- Master Bath Description: Dual Sinks, Jetted Tub, Separate Tub And Shower
Building and Construction
- Construction: Concrete Block
- Exterior Features: Outdoor Kitchen, Patio
- Exterior Finish: Stucco
- Floor Plan Type: Split Bedrooms
- Flooring: Carpet, Tile
- Kitchen Description: Island
- Roof: Tile
- Sourceof Measure Living Area: Property Appraiser Office
- Sourceof Measure Lot Dimensions: Property Appraiser Office
- Sourceof Measure Total Area: Property Appraiser Office
- Total Area: 4620
Property Information
- Private Spa Desc: Below Ground, Concrete
Land Information
- Lot Description: Cul-De-Sac
- Subdivision Number: 665100
School Information
- Elementary School: VETERANS MEMORIAL ELEMENTARY
- High School: GULF COAST HIGH SCHOOL
- Middle School: NORTH NAPLES MIDDLE
Garage and Parking
- Garage Desc: Attached
- Garage Spaces: 2.00
- Parking: 2+ Spaces, Driveway Paved
Eco-Communities
- Irrigation: Central
- Private Pool Desc: Below Ground, Concrete
- Storm Protection: Impact Resistant Doors, Impact Resistant Windows
- Water: Central
Utilities
- Cooling: Ceiling Fans, Central Electric
- Heat: Central Electric
- Internet Sites: Broker Reciprocity, Homes.com, ListHub, NaplesArea.com, Realtor.com
- Pets: With Approval
- Road: Cul-De-Sac, Paved Road, Private Road
- Sewer: Central
- Windows: Single Hung
Amenities
- Amenities: Bike And Jog Path, Billiards, Clubhouse, Community Park, Community Pool, Community Room, Community Spa/Hot tub, Concierge Services, Dog Park, Electric Vehicle Charging, Fitness Center Attended, Full Service Spa, Golf Course, Pickleball, Private Membership, Putting Green, Restaurant, Shopping, Sidewalk, Streetlight, Tennis Court, Underground Utility
- Amenities Additional Fee: 0.00
- Elevator: Private
Finance and Tax Information
- Application Fee: 150.00
- Home Owners Association Fee: 0.00
- Mandatory Club Fee Freq: Annually
- Mandatory Club Fee: 8520.00
- Master Home Owners Association Fee Freq: Quarterly
- Master Home Owners Association Fee: 1927.00
- One Time Mandatory Club Fee: 55000
- One Time Othe Fee: 5000
- Tax Year: 2023
- Total Annual Recurring Fees: 42216
- Transfer Fee: 5000.00
Rental Information
- Min Daysof Lease: 30
Other Features
- Approval: Application Fee
- Association Mngmt Phone: 305-476-9188
- Boat Access: None
- Development: TALIS PARK
- Equipment Included: Auto Garage Door, Cooktop - Electric, Dishwasher, Disposal, Dryer, Microwave, Refrigerator/Icemaker, Security System, Self Cleaning Oven, Smoke Detector, Wall Oven, Washer, Wine Cooler
- Furnished Desc: Partially Furnished
- Golf Type: Golf Non Equity
- Housing For Older Persons: No
- Interior Features: Smoke Detectors, Tray Ceiling, Volume Ceiling, Walk-In Closet
- Last Change Type: Back On Market
- Legal Desc: TOSCANA I AT TUSCANY RESERVE A CONDOMINIUM UNIT 803
- Area Major: NA11 - N/O Immokalee Rd W/O 75
- Mls: Naples
- Parcel Number: 76934000304
- Possession: At Closing
- Restrictions: Architectural, Deeded
- Special Assessment: 0.00
- The Range: 26
- Unit Number: 803
- View: Lake
Owner Information
- Ownership Desc: Single Family
Similar Properties
Nearby Subdivisions
Abbey On The Lake
Antigua
Aqua
Arbor Trace
Arbor Trace A Condo
Ardena
Aruba At Cove Towers
Audubon
Audubon Country Club
Barbados
Barrington Cove
Bequia At Cove Towers
Bermuda Bay
Bermuda Cove
Bermuda Greens
Brendisi
Cabreo
Calabria
Camden Lakes
Caribbean Mobile Home Park
Caribe At Cove Towers
Carlton Lakes
Carrara
Castlewood
Cayman
Cellini
Charleston Square
Clubside
Cocohatchee Club
Cocohatchee Manor
Cocohatchee Villas
Colliers Reserve
Colony At Wiggins Bay
Corsica
Cortile
Country Club Gardens
Courtwood
Cypress Cove
Deer Creek
Delasol
Devon Green
Diamond Lake
Eagle Cove
Eden On The Bay
Edgewater At Carlton Lakes
Fairgrove
Falling Waters North Preserve
Feather Sound
Firenze
Glen Eden
Grande Dominica
Grande Excelsior
Grande Geneva
Grande Phoenician
Grande Reserve
Greenwood
Gulf Harbor
Hacienda Lakes
Haciendas
Harbourside
Horse Creek Estates
Ibis Pointe
Il Cuore
Imperial Gardens
Imperial Golf Estates
Imperial Park Place Villas
Island
Kalea Bay Tower 100
Kalea Bay Tower 200
Kalea Bay Tower 300
La Jolla
Lakeview At Carlton Lakes
Lexington
Lucarno
Manatee Bay
Mango Cay
Manors Of Regal Lake
Marcello
Marina Bay Club
Marina Bay Club Of Naples
Martinique
Mediterra
Metes And Bounds
Milano
Montclair
Montego At Cove Towers
Montego Manor
Monterosso
Naples Cove
Naples Keep
Naples Walk
Nevis At Cove Towers
Northshore Lake Villas
Padova
Palm Crest Villas
Palm River
Palm River Estate
Palm River Estates
Palm River Shores
Palm Royal Apts
Park Place West
Pebble Shores
Pelican Isle
Pinnacle
Pipers Pointe
Porta Vecchio
Positano
Prato Grand Estates
Princeton Place
Quail Crossing
Remington Reserve
Retreat
River Oaks
Sanctuary Point
Sanctuary Pointe
Sandy Pines
Savona At Mediterra
Sawgrass
Secoya Reserve
Seneca
Seven Shores
Spanish Pines
Splinterwood
Spoonbill Cove
St Andrews Manor
Sterling Oaks
Storrington Place
Sunny Trail Heights
Sweetwater Bay
Talis Park
Tavernier
Teramo
The Anchorage
The Enclave Of Distinction
The Preserve
The Strand
Toscana
Tower Pointe At Arbor Trace
Trophy Club
Vanderbilt Villas
Verona
Verona Pointe
Verona Pointe Estates
Viansa
Villages At Emerald Bay
Villalago
Villoresi
Watercourse
Waterside Place
Wedge Wood At The Strand
Wedgefield Villas
Wedgewood Ii
Wedgmont
Westgate At Imperial Golf Esta
Weybridge
Wiggins Bay Villas
Wiggins Lakes And Preserves
Wiggins Pass West
Wildcat Cove
Willoughby Acres
Willow Bend At Sterling Oaks
Willow West



